2 Bedroom Tiny House Design 5m x 7.5m

Nowadays, people are taking steps to change their lifestyles. They tend towards different lifestyles outside of traditional houses. People who are fed up with the boringness and intensity of city life prefer minimalist lives. Those who choose this lifestyle not only physically shrink their homes, but also change their lifestyle and consumption habits. Today we will introduce you to ‘2 Bedroom Tiny House Design 5m x 7.5m’, suitable for the minimalist lifestyle of your dreams.
Even though tiny houses have a small area, they offer a peaceful living experience with their functionality and design. These homes are often equipped with high ceilings, large windows and clever storage solutions. Furniture is designed to perform multiple tasks, thus saving space. This aims to use the limited space with maximum efficiency.
The reduced number of items in tiny houses allows you to focus on different things. It keeps you away from unnecessary things in your life. It allows you to focus more on nature and spend more time with your hobbies and family. If you want to step into the minimalist life of your dreams, you should examine different tiny house designs and minimalist life stories and choose the one that suits you best. For this, don’t forget to check out the other tiny house and minimalist life stories on our website.
Tiny House Design
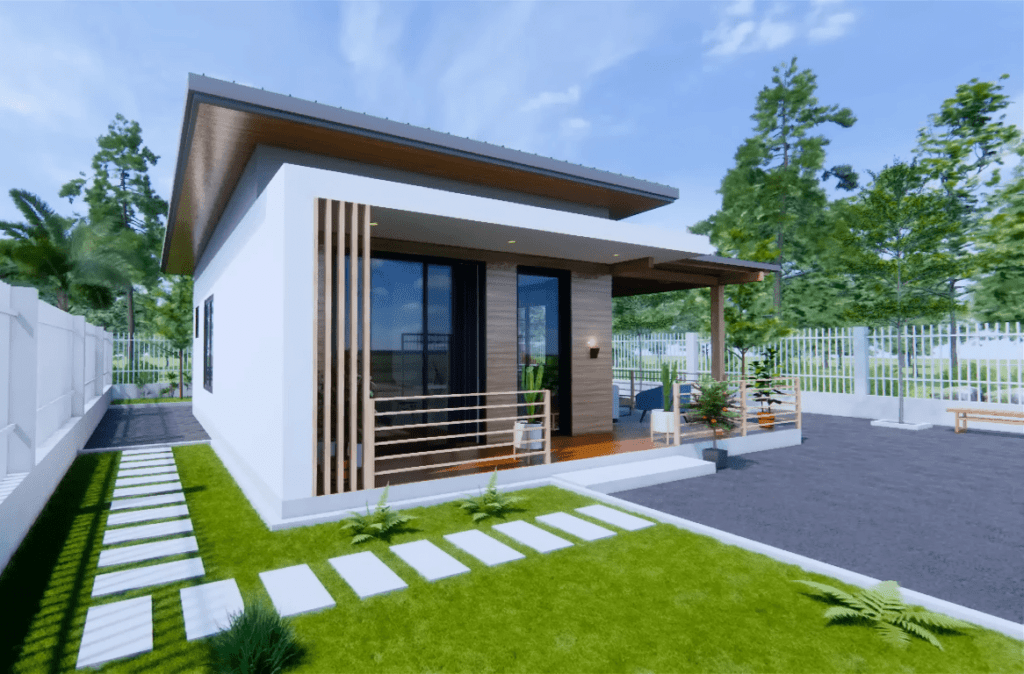
This tiny house design is meticulously crafted to provide comfort, functionality, and a connection to the serene surroundings.
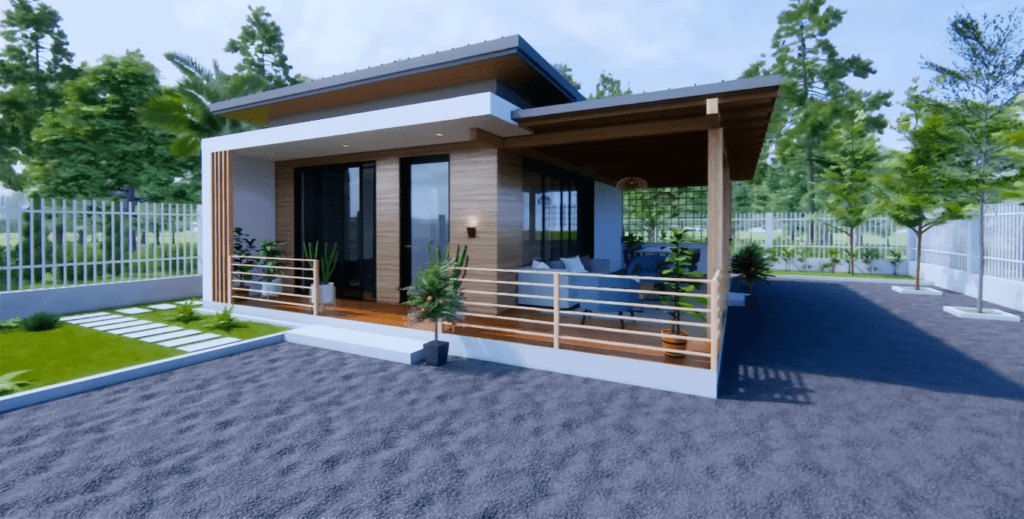

Upon approaching the house, there is a charming white exterior and an expansive veranda. The veranda stretches along the length of the house and serves as an outdoor space with comfortable seating arrangements. The ground floor features an integrated living area, dining area, kitchen, and two generously sized bedrooms with a shared bathroom.
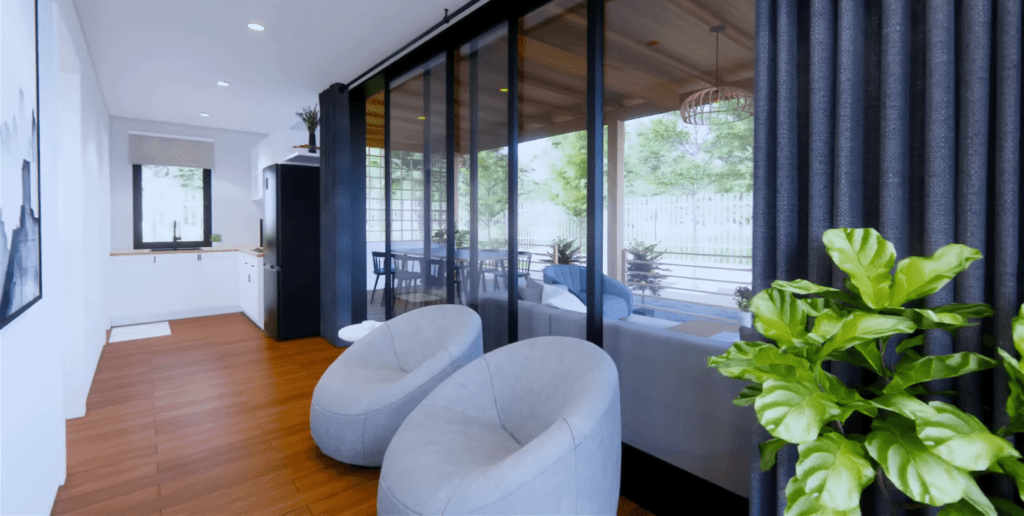

The living area seamlessly flows into the kitchen, creating an open and airy ambiance. The kitchen is designed in an L-shape. It has a pristine white color scheme, offering a clean and modern aesthetic. The veranda extends the living space with a large dining table and it comfortably accommodates six individuals.

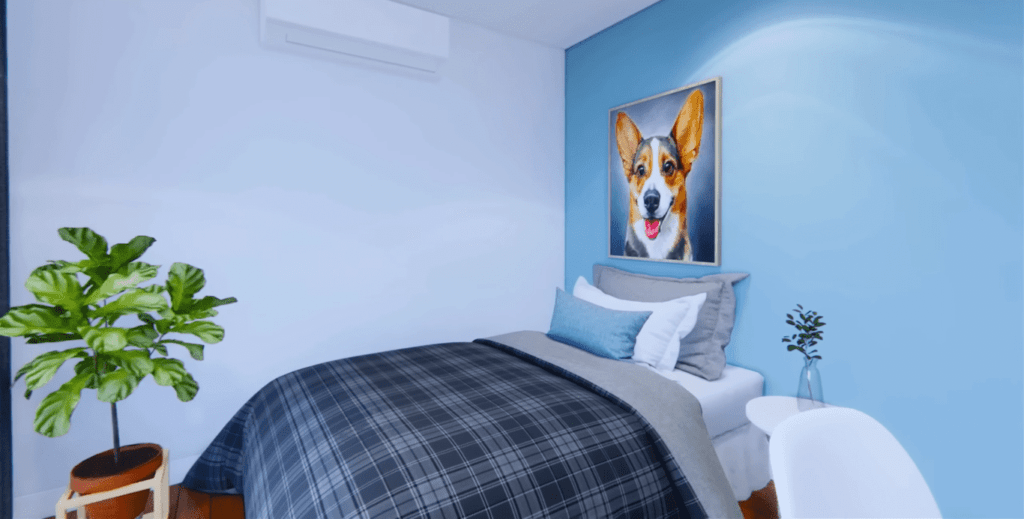
The bedrooms are spacious, each adorned with large and comfortable double beds. They all ensure a restful retreat.
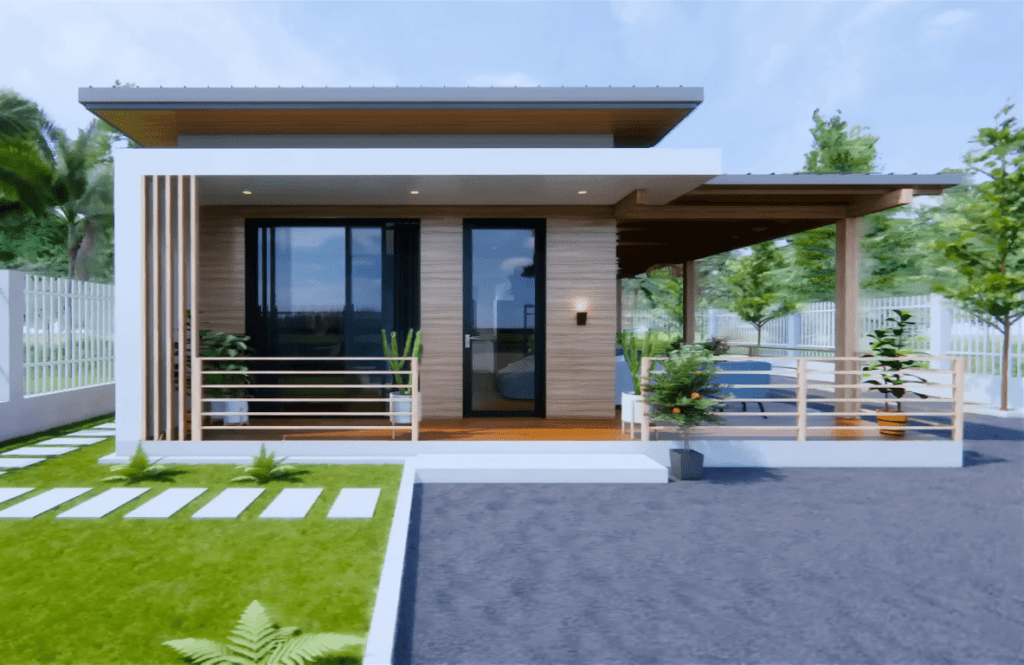
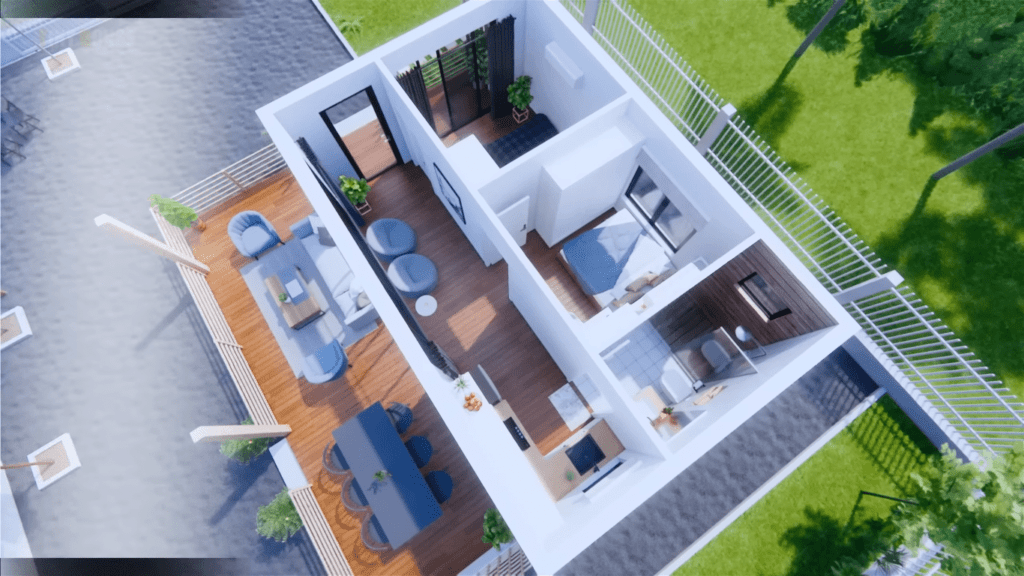
This tiny house design encapsulates the essence of a simple life. It provides a harmonious blend of indoor and outdoor living spaces. The white exterior coupled with the expansive veranda and it creates a haven of tranquility. Explore the comfort and functionality of this retreat.

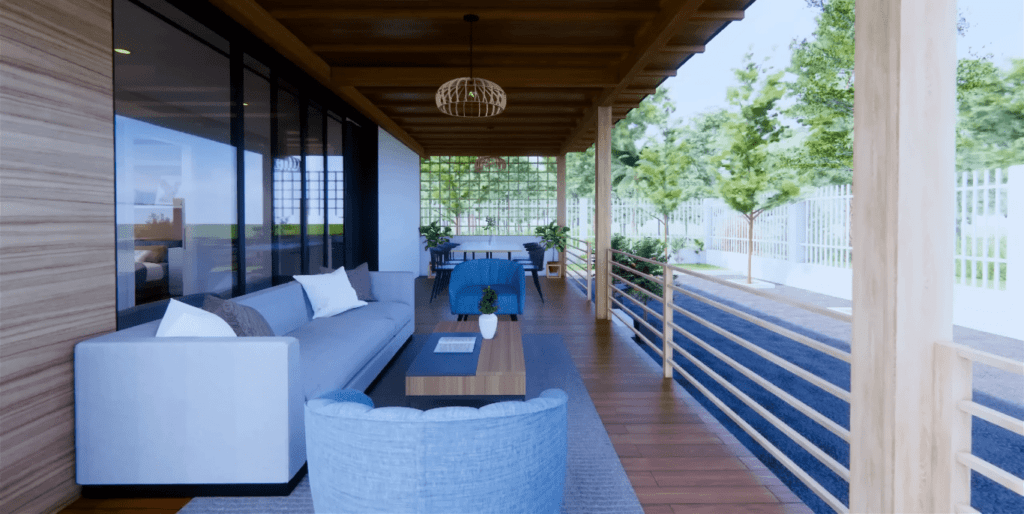
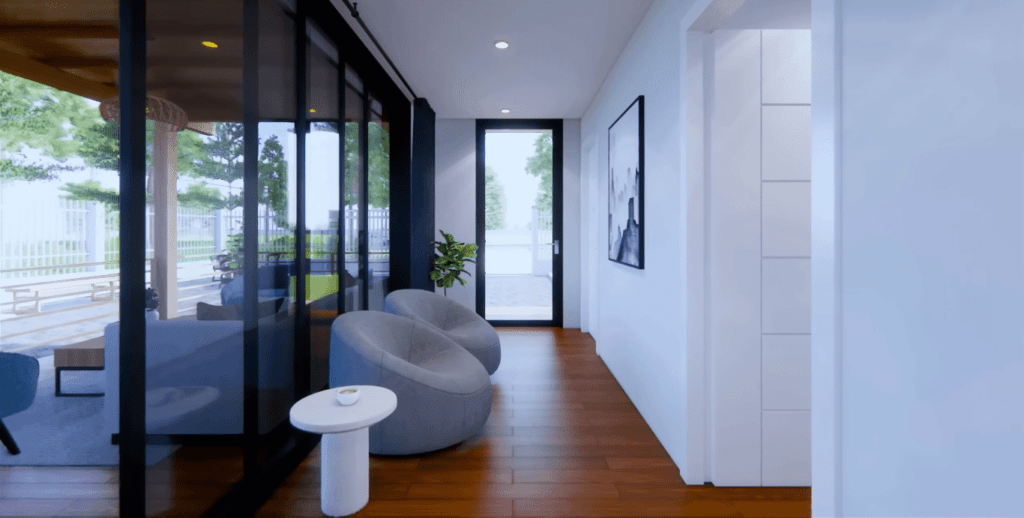

LEARN MORE
2 Bedroom Tiny House Design 5m x 7.5m
Dream Tiny Living discovers and shares tiny houses suitable for the minimalist life of your dreams.
We invite you to share your stories and tiny house photos with us so that together we can inspire the minimalist lives of others’ dreams and strengthen our passion even more.
Lets ! Now share our story using the link and social media buttons below.
» Follow Dream Tiny Living on Social Media for regular tiny house updates here «
CHECK OUT OUR OTHER TINY HOUSE STORIES
- Gorgeous Restored Tiny House
- Cozy and Cute Tiny Cottage
- Cottage House with Natural Beauty and Rustic Elegance
- Sophisticated Tiny House Design 5.0m x 7.5m
- Gorgeous Modern Rustic Sedona Park Tiny House on Wheels
More Like This : Tiny Houses | Tiny House on Wheels | Tiny Container Houses | Tiny Cabins | Tiny Prefab House
