Stunning Small House Design with Floor Plan
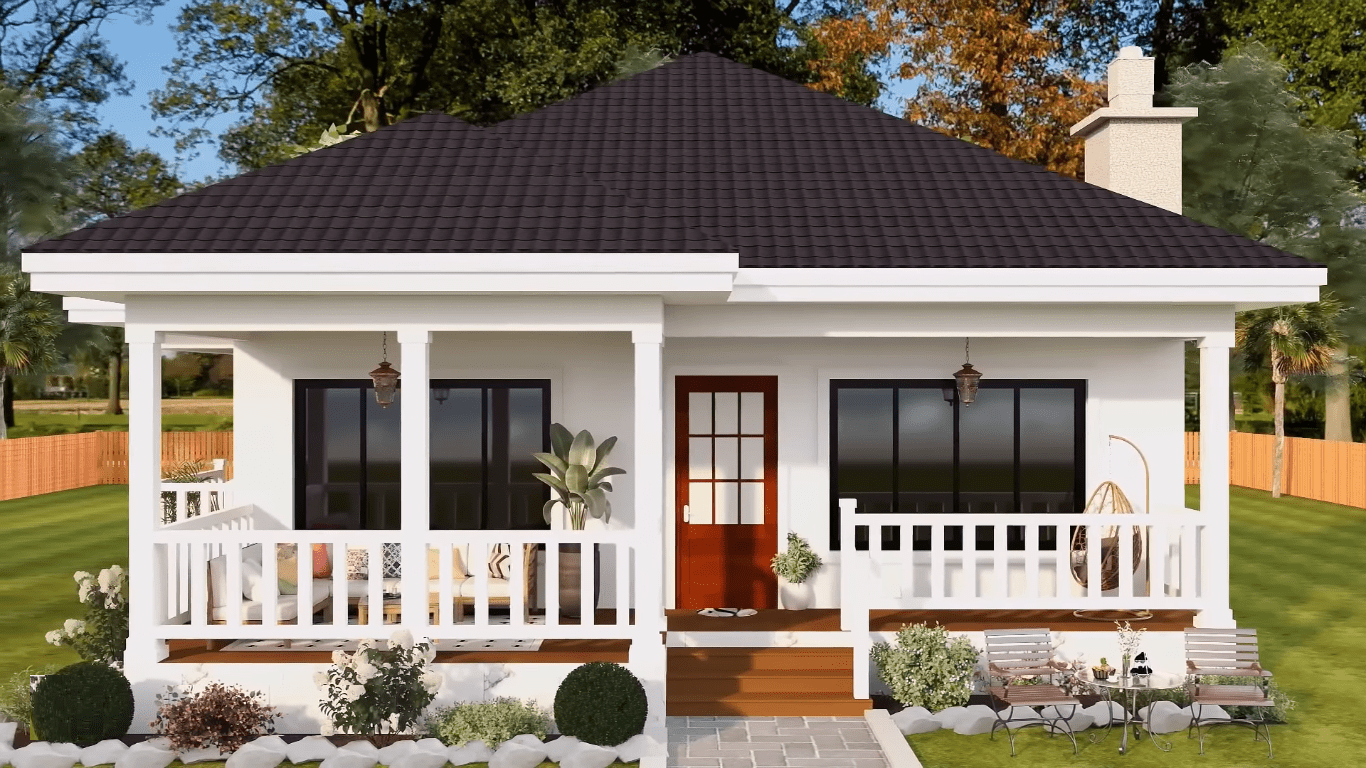
Nowadays, people are taking steps to change their lifestyles. They tend towards different lifestyles outside of traditional houses. People who are fed up with the boringness and intensity of city life prefer minimalist lives. Those who choose this lifestyle not only physically shrink their homes, but also change their lifestyle and consumption habits. Today we will introduce you to ‘Stunning Small House Design with Floor Plan’, suitable for the minimalist lifestyle of your dreams.
Even though tiny houses have a small area, they offer a peaceful living experience with their functionality and design. These homes are often equipped with high ceilings, large windows and clever storage solutions. Furniture is designed to perform multiple tasks, thus saving space. This aims to use the limited space with maximum efficiency.
The reduced number of items in tiny houses allows you to focus on different things. It keeps you away from unnecessary things in your life. It allows you to focus more on nature and spend more time with your hobbies and family. If you want to step into the minimalist life of your dreams, you should examine different tiny house designs and minimalist life stories and choose the one that suits you best. For this, don’t forget to check out the other tiny house and minimalist life stories on our website.
Small House Design
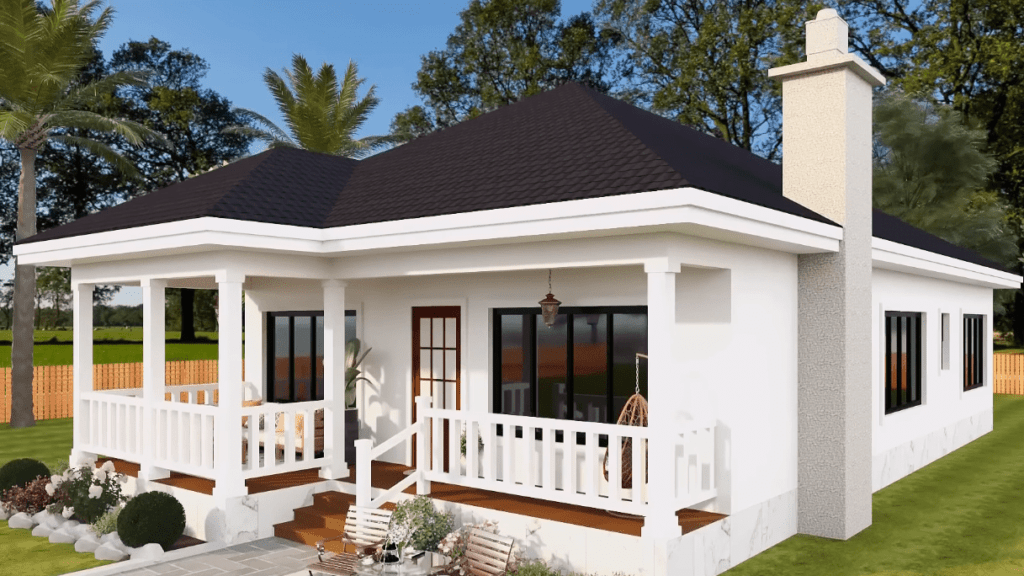
Introducing a thoughtfully designed residence with a floor plan that seamlessly integrates style, comfort, and functionality. This spacious stunning small house has a list of features. It includes a welcoming living area, a well-appointed kitchen, a dining area, and three bedrooms. There are also two bathrooms, a laundry area, a pantry, and a charming balcony.
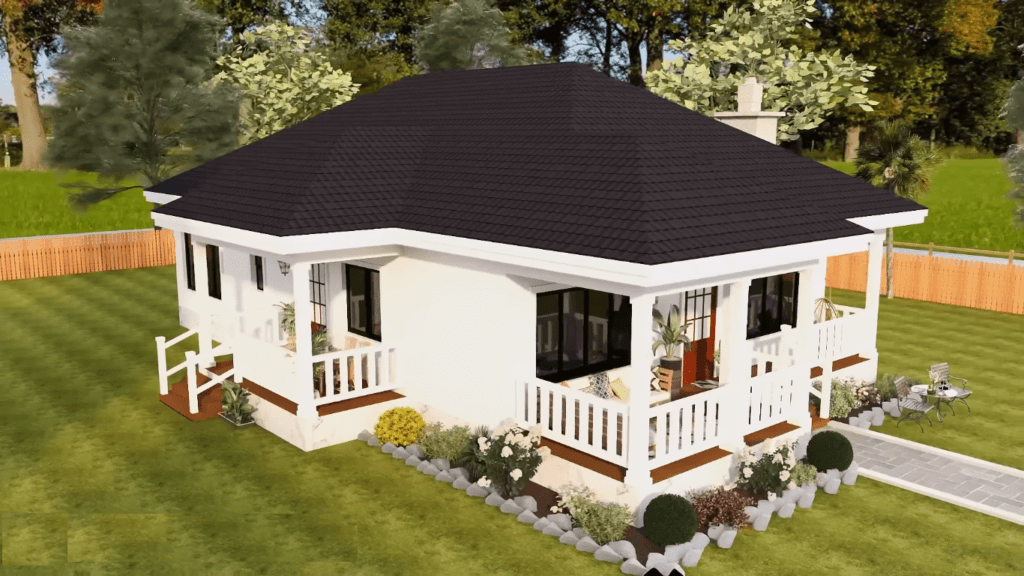
The exterior of the stunning small house is adorned in a crisp white hue. The veranda provides a perfect outdoor retreat with comfortable seating.
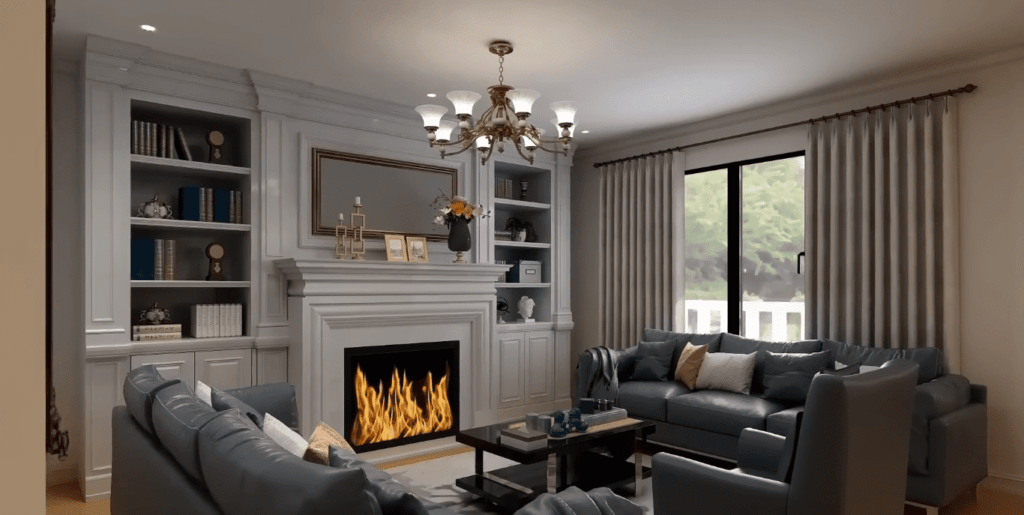
Step into the living area, where a sense of spaciousness and comfort prevails. Stylish and comfortable seating arrangements make this space ideal for relaxation and socializing. The design prioritizes both aesthetics and functionality.
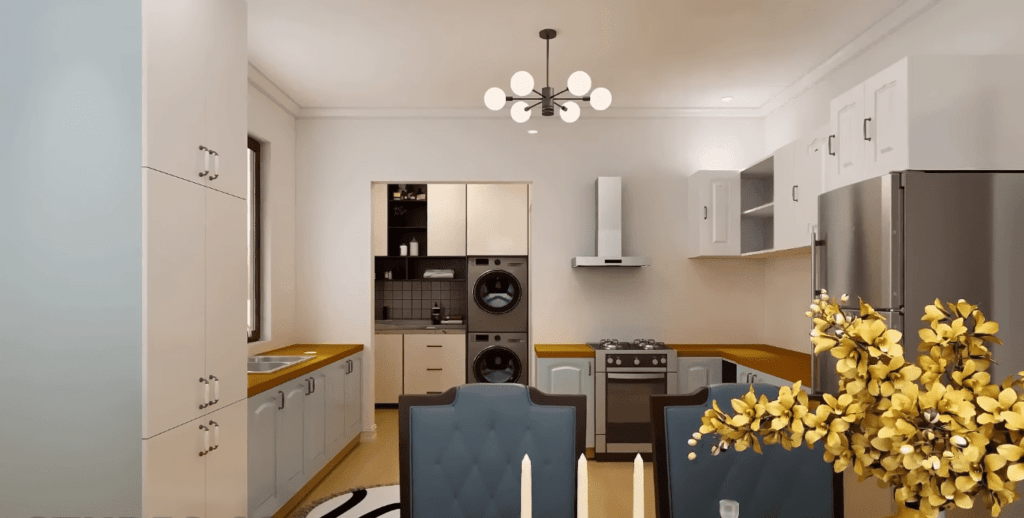
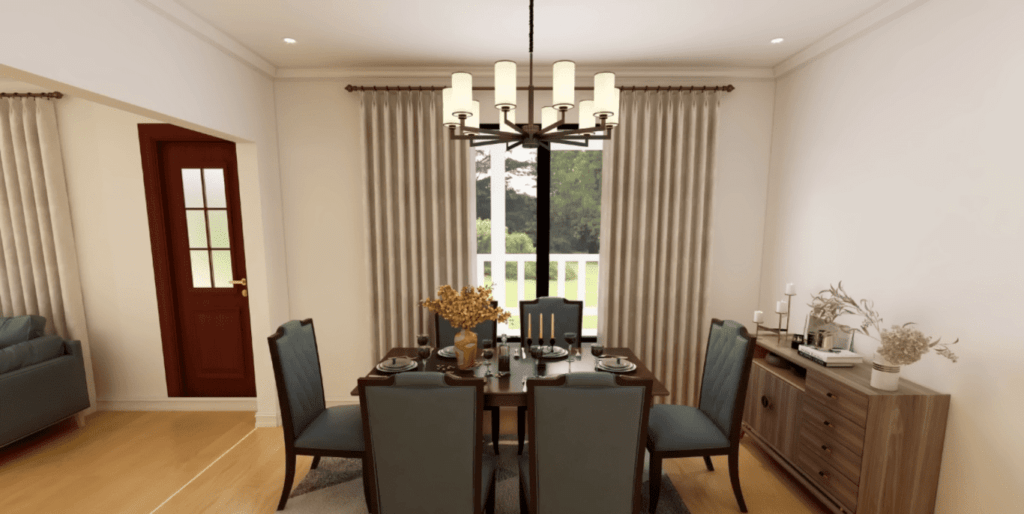
The kitchen is a vision of modern elegance, featuring ample counter space and contemporary design. A large dining table in the kitchen area ensures a communal and inclusive dining experience.
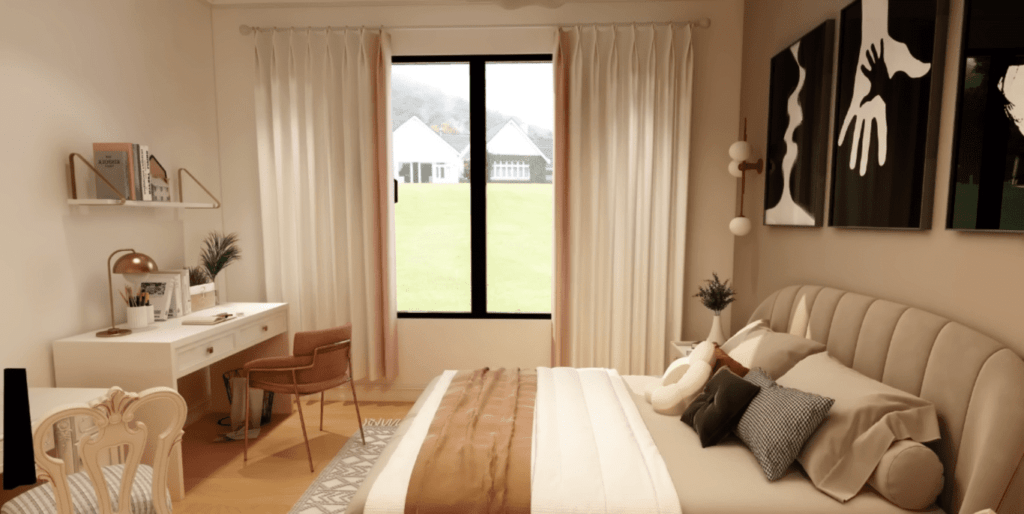
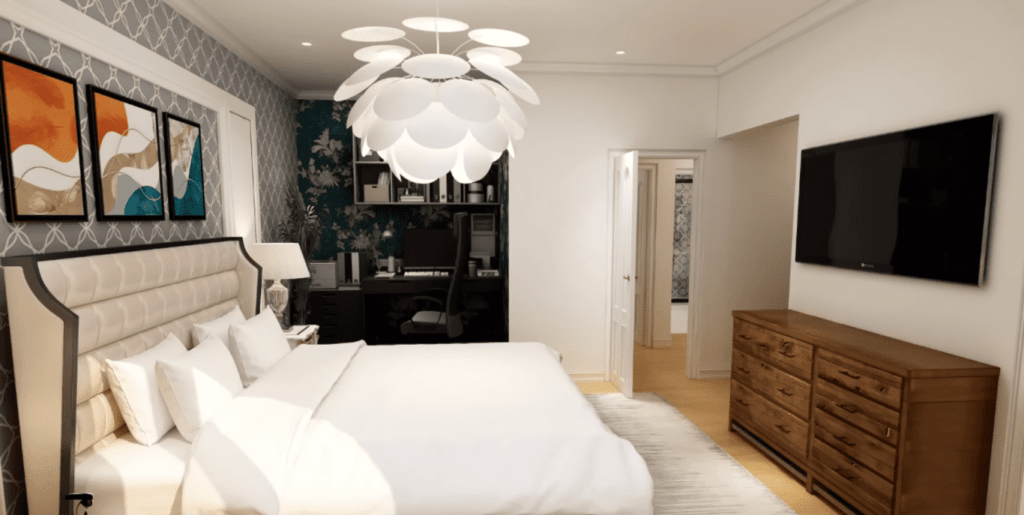
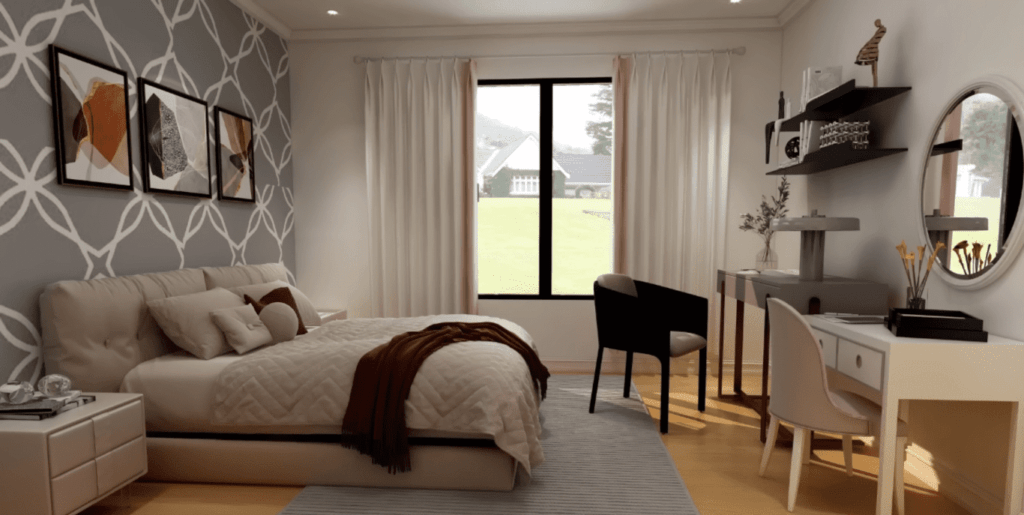
The residence offers three bedrooms, each uniquely designed to provide comfort and style. One of the bedrooms is a master suite, adding a touch of luxury to the living experience. The two bathrooms are modern and well-appointed.
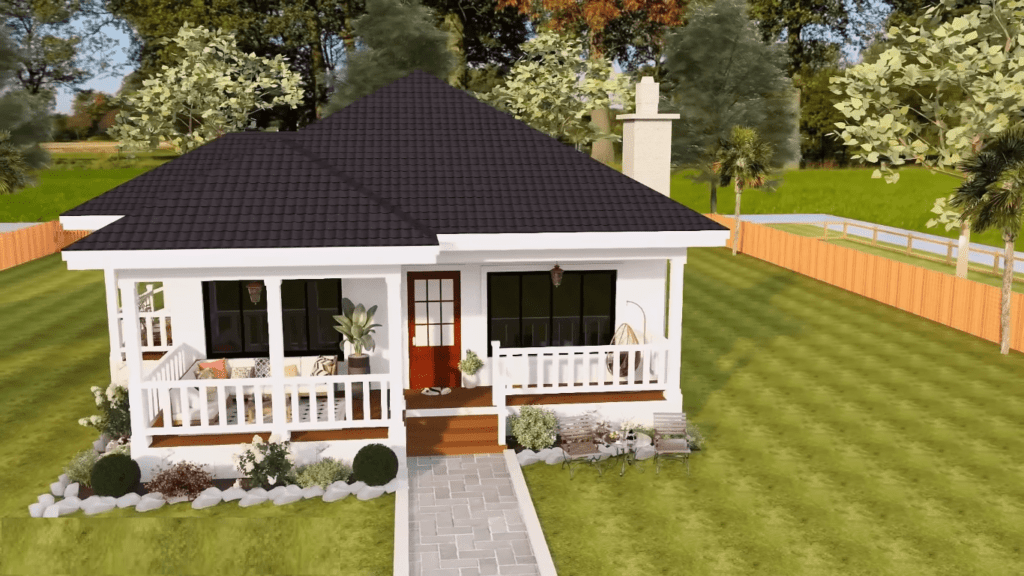
A charming balcony completes the ensemble, offering an outdoor space to unwind and enjoy the fresh air. This additional area enhances the overall appeal of the residence.
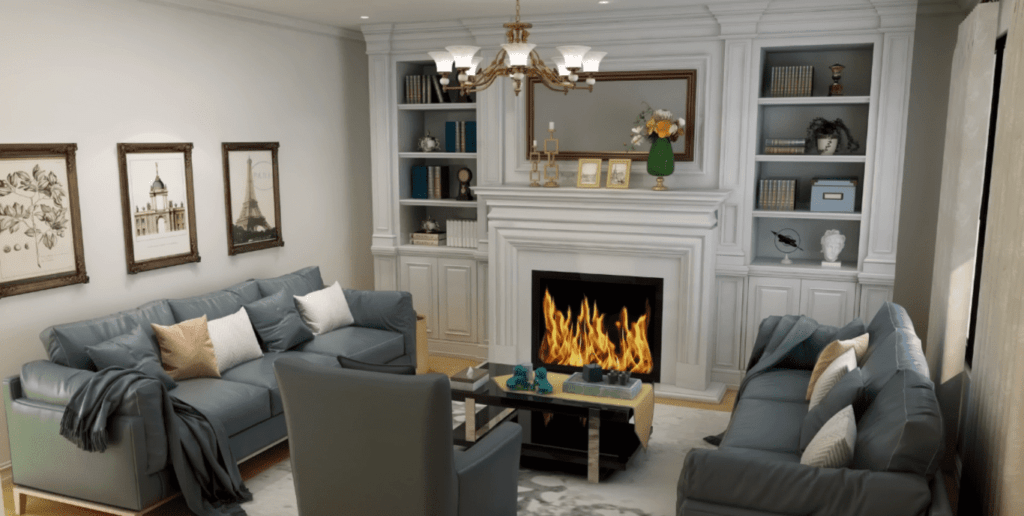
This stunning small house is an example of spacious elegance. This is a perfect choice for those seeking a home that seamlessly blends modern living with timeless design.
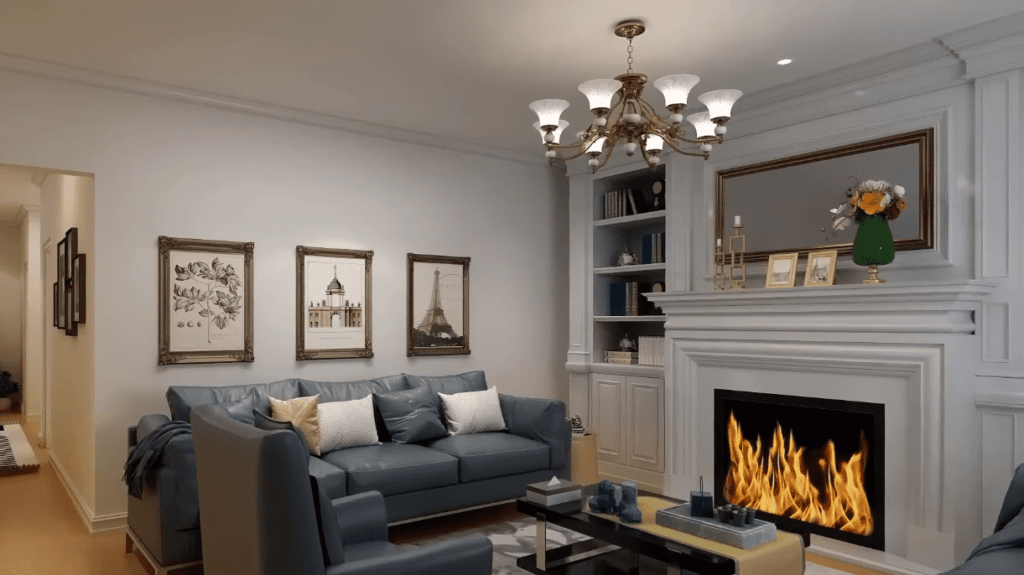
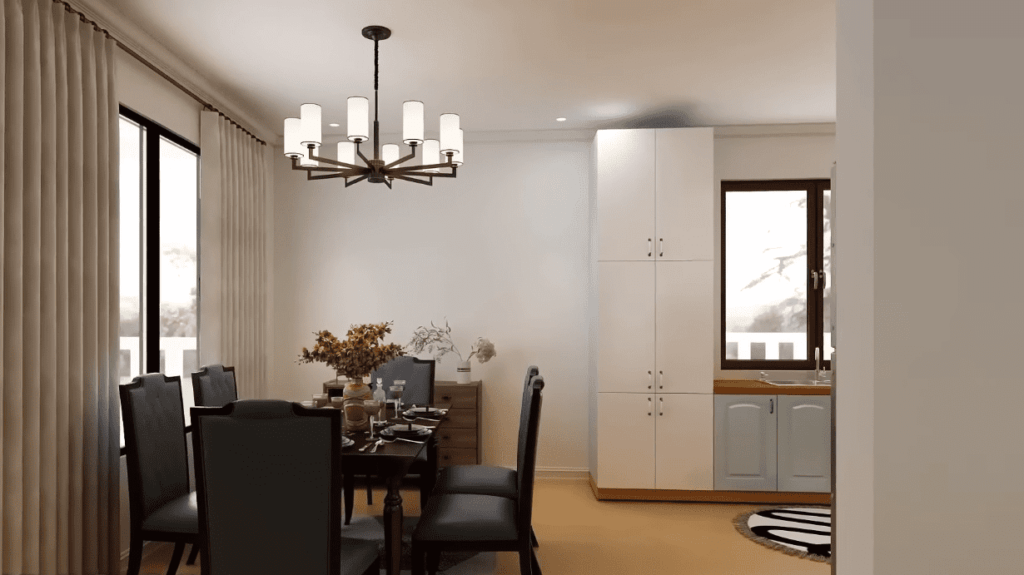
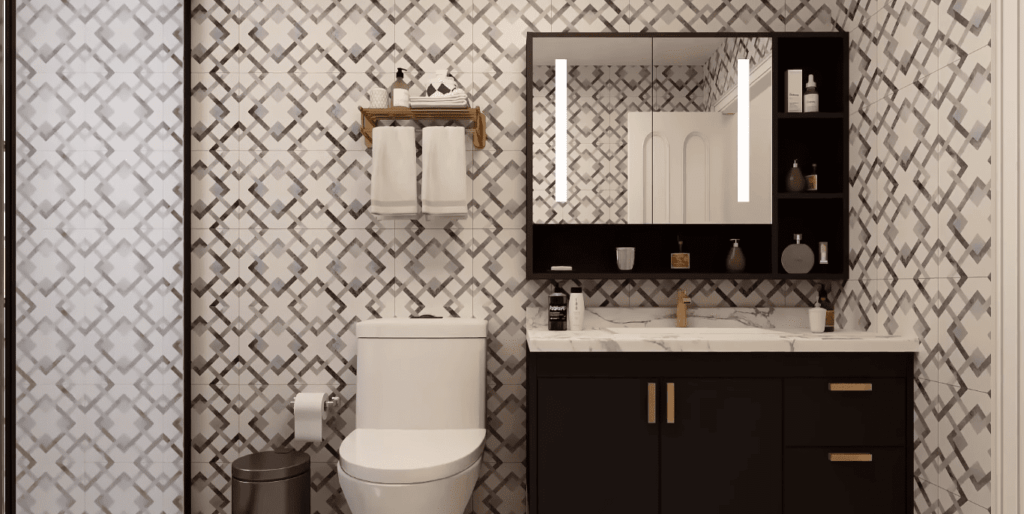
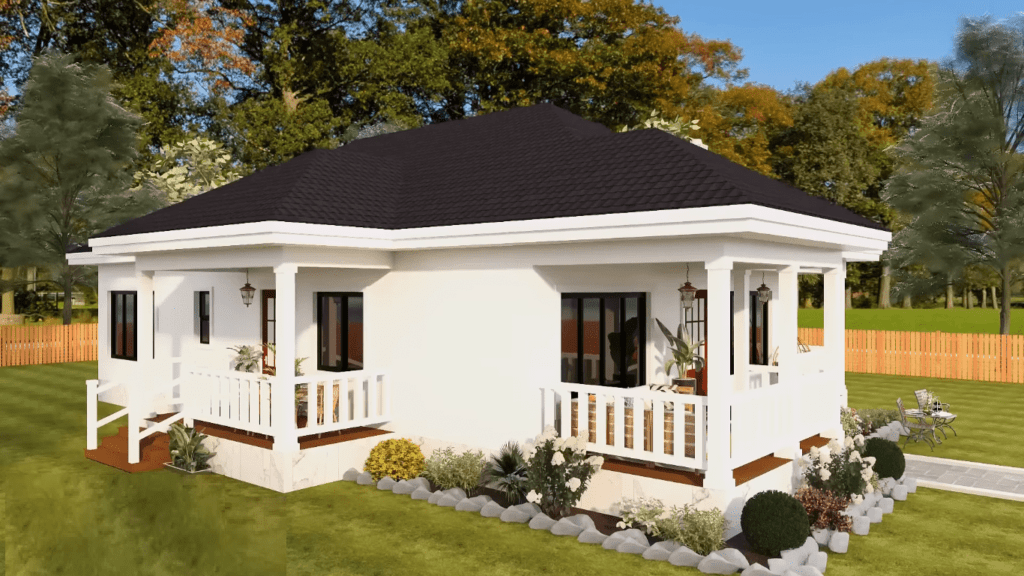
LEARN MORE
Stunning Small House Design with Floor Plan
Dream Tiny Living discovers and shares tiny houses suitable for the minimalist life of your dreams.
We invite you to share your stories and tiny house photos with us so that together we can inspire the minimalist lives of others’ dreams and strengthen our passion even more.
Lets ! Now share our story using the link and social media buttons below.
» Follow Dream Tiny Living on Social Media for regular tiny house updates here «
CHECK OUT OUR OTHER TINY HOUSE STORIES
- Gorgeous Restored Tiny House
- Cozy and Cute Tiny Cottage
- Cottage House with Natural Beauty and Rustic Elegance
- Sophisticated Tiny House Design 5.0m x 7.5m
- Gorgeous Modern Rustic Sedona Park Tiny House on Wheels
More Like This : Tiny Houses | Tiny House on Wheels | Tiny Container Houses | Tiny Cabins | Tiny Prefab House
