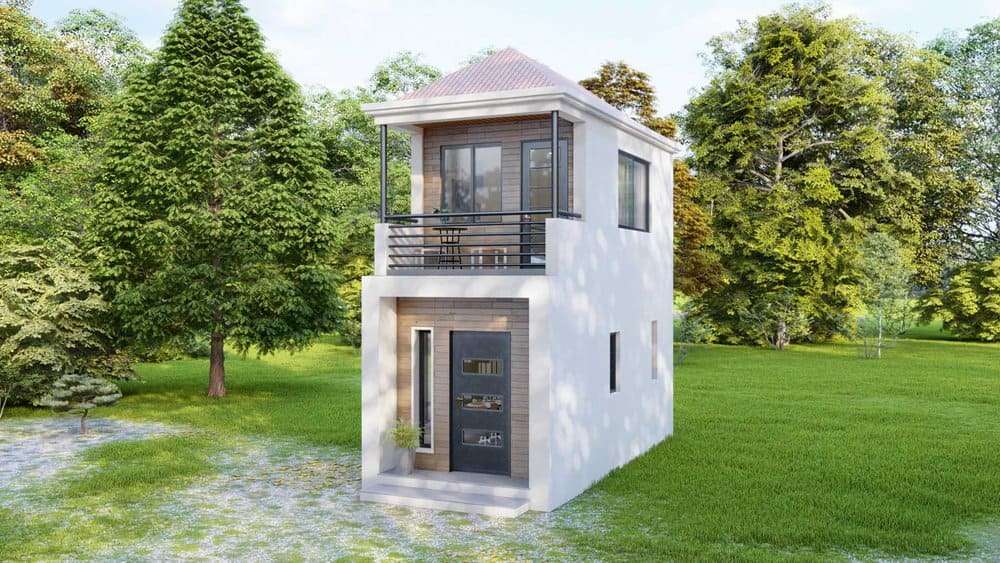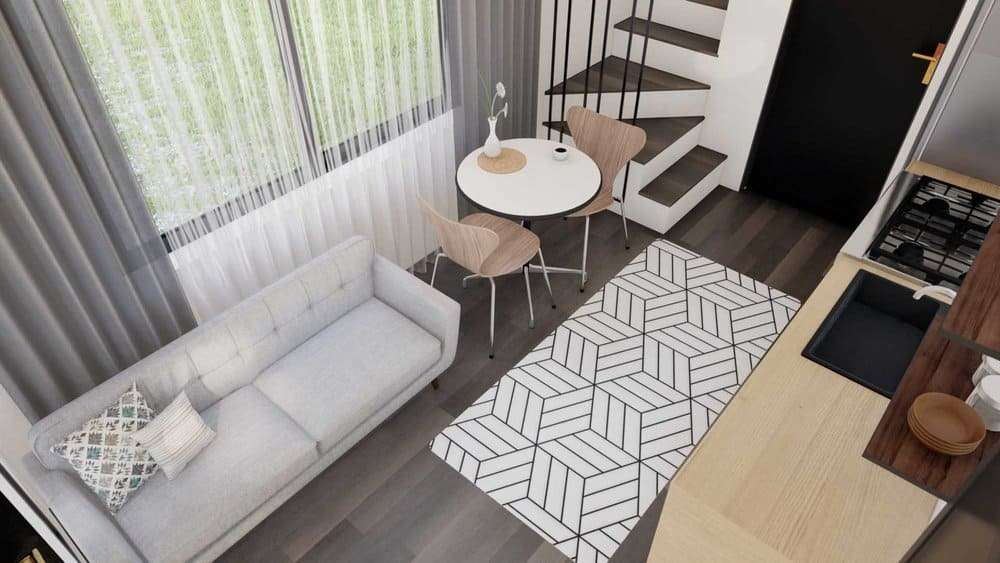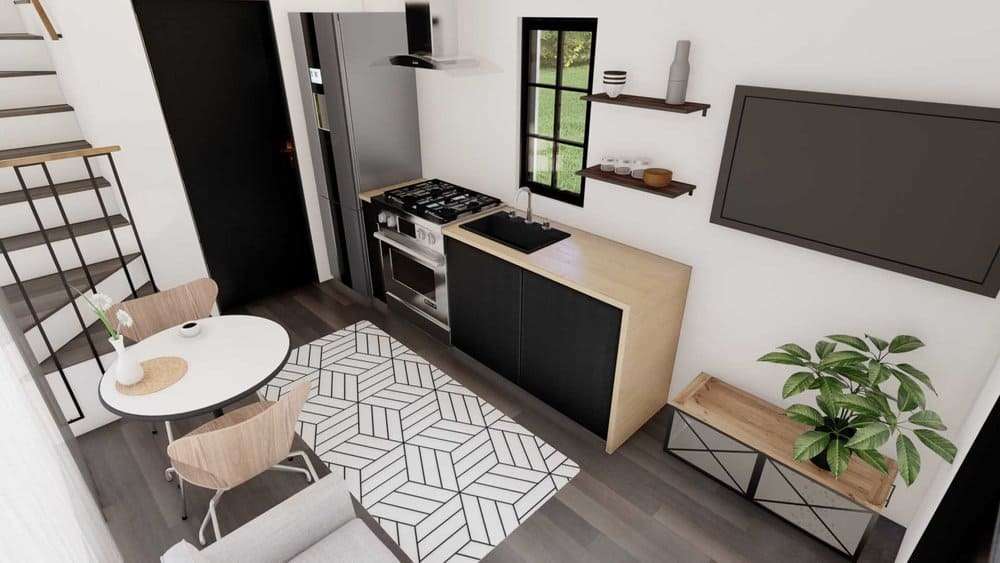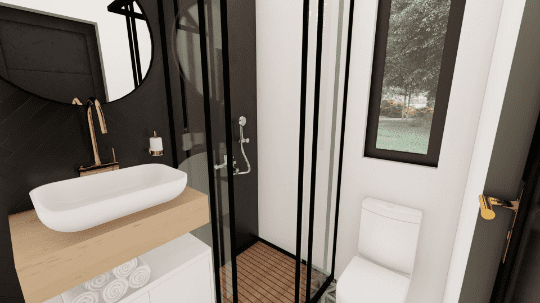Tiny House Designed for Independent Living 6m x 3m

Nowadays, due to changing living conditions and economic conditions, people are turning to minimalist living. People who are tired of the crowds of city life prefer tiny houses to live a simpler and simpler life. The number of these houses with small living spaces is rapidly increasing day by day and they are becoming a preferred housing option. Today we will introduce you to ‘Tiny House Designed for Independent Living 6m x 3m’, suitable for the minimalist lifestyle of your dreams.
A common feature of tiny houses is that they have a small living space. For this reason, one should be very careful when designing and every square meter of the house should be used functionally. These houses, which generally have an open-plan layout, have basic facilities such as a kitchen, bathroom, living room and bedroom. In addition, some tiny house models create a large living space with outdoor living spaces such as terraces and balconies.
Tiny houses are a great option for those looking for an environmentally friendly life. Energy sources such as solar panels and rainwater collection system can be used to increase energy efficiency. At the same time, if these houses are made from recycled materials, the environmental impact is minimized. If you want to step into the minimalist life of your dreams, you should examine many tiny houses and choose the one that suits you best. For this, don’t forget to take a look at the other tiny houses on our website.
Tiny House Design

This cozy tiny house features one bedroom on the first floor and an open living space with a combined bathroom/laundry room. This tiny abode maximizes every inch of space for optimal functionality and comfort.

The exterior of the house is adorned in white. The design is not so complicated, it is focused on minimalism and simplicity. A small balcony on the upper floor adds a touch of charm. It can provide a cozy spot to enjoy the surrounding views.

Inside, the tiny house is a testament to minimalist design principles. The ground floor features an open living space. The living room seamlessly transitions into the kitchen area. This integrated layout fosters a sense of openness and connectivity.

The compact kitchen area is efficiently designed to maximize storage and usability. The kitchen is small and has black countertops.

Ascend to the first floor to find the cozy bedroom. Thoughtfully designed with comfort in mind.This room has a bed for 2. It is designed aesthetically.


Adjacent to the living space on the ground floor, the combined bathroom/laundry room adds convenience to the tiny house layout. This tiny house exemplifies the beauty of minimalist living.

LEARN MORE
Tiny House Designed for Independent Living 6m x 3m
Dream Tiny Living discovers and shares tiny houses suitable for the minimalist life of your dreams.
We invite you to share your stories and tiny house photos with us so that together we can inspire the minimalist lives of others’ dreams and strengthen our passion even more.
Lets ! Now share our story using the link and social media buttons below.
» Follow Dream Tiny Living on Social Media for regular tiny house updates here «
CHECK OUT OUR OTHER TINY HOUSE STORIES
- Tiny Bungalow House Design 9m x 8m
- Two Storey Sophisticated Tiny House 3m x 6m
- Snowy Treehouse Cabin Built from Beech Wood
- Stylist Single Storey Small House 7.5m x 10m
- Minimalist Small House 50 Sqm
More Like This : Tiny Houses | Tiny House on Wheels | Tiny Container Houses | Tiny Cabins | Tiny Prefab House
