Tiny House with Unusual Floor Plan
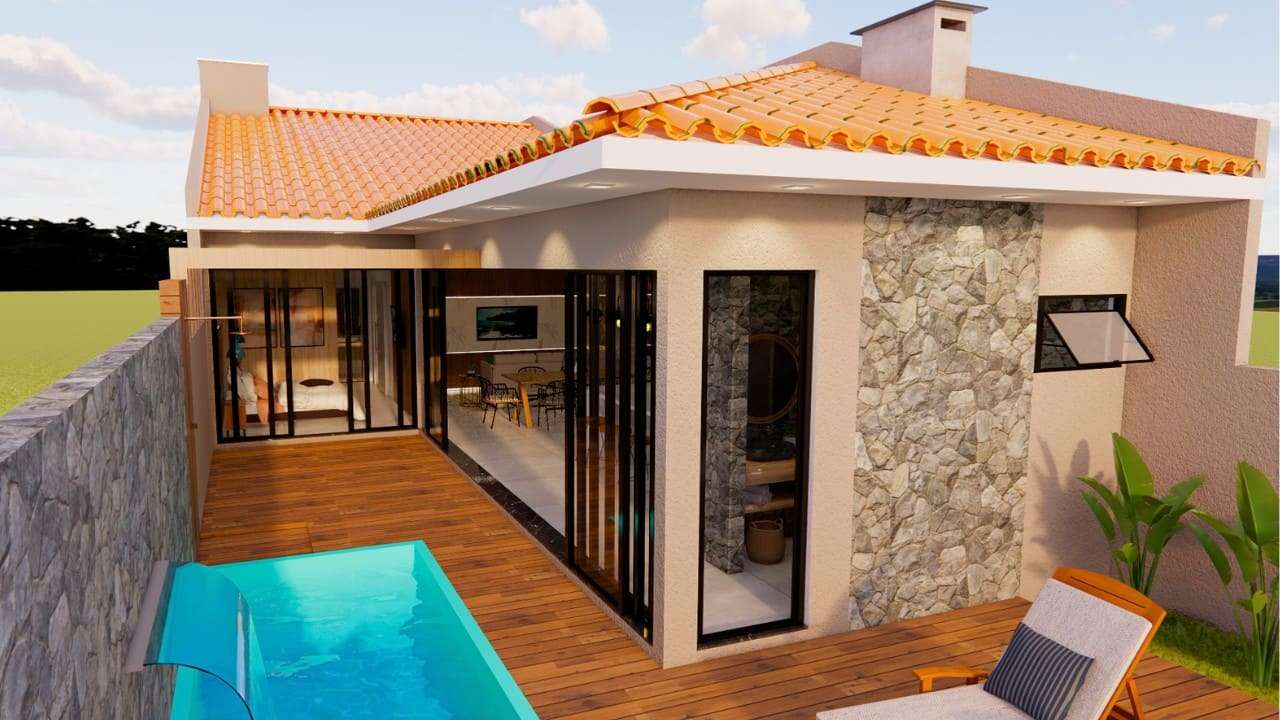
Tiny houses are becoming increasingly popular for those who want to step into a peaceful life. We can place these houses in any location we want where we can feel peaceful. In fact, since some tiny houses have wheels, we can move our house to any location we want. Today we will introduce you to ‘Tiny House with Unusual Floor Plan’, suitable for the minimalist lifestyle of your dreams.
In order to live peacefully in tiny houses, the design of the house is very important. In order to have a functional design, it is necessary to evaluate every square meter of the house. Therefore, open plan design should be preferred. At the same time, high-ceilinged living areas, large windows, and light colors used in the interior of these houses make the house more spacious. Using furniture for multiple purposes adds functionality to the home.
It is necessary to design the house according to the number of people who will use it. In these houses, a living room, kitchen, bedroom or even a study can be added as needed. Care must be taken when planning to find all the amenities we find in traditional homes. If you want to own a tiny house, you should examine different tiny houses and choose the one that suits you best. For this, don’t forget to take a look at the other tiny houses on our website.
Tiny House
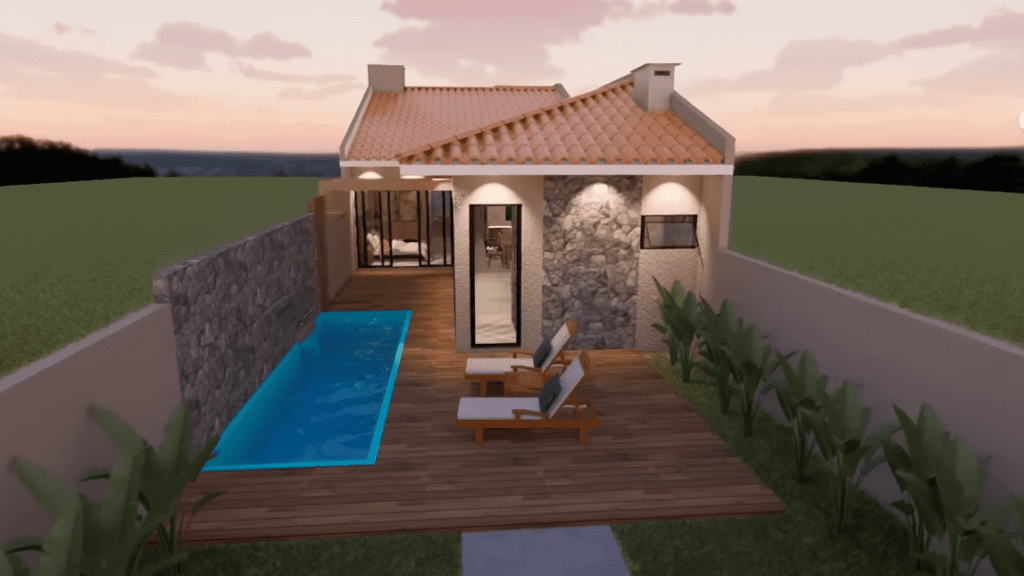
This tiny house exudes an aura of tranquility and modern elegance. Its exterior, with a captivating interplay of light and space, invites you into a world of comfort and relaxation. As you approach, the inviting sight of a glistening pool surrounded by plush lounge chairs.
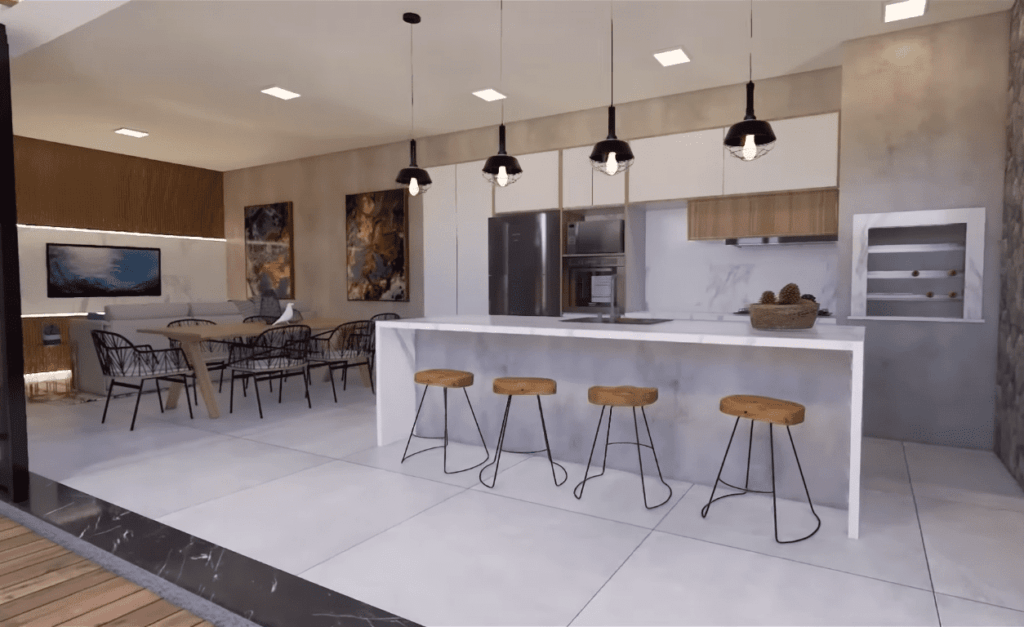
Stepping through the threshold, you’re greeted by a spacious living area designed for both comfort and style. A long, plush couch offers ample seating for gatherings or quiet evenings.
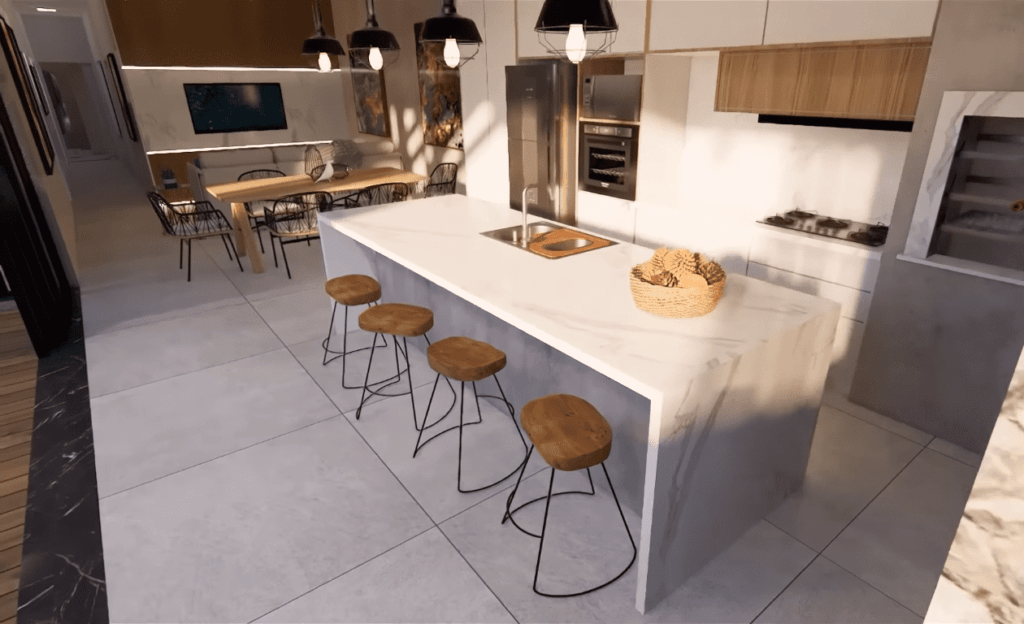
There is a wooden dining table that stands as a centerpiece. Adding to the allure of the space, large artworks adorn the walls, infusing the ambiance with personality and charm. Every detail contributes to the home’s unique character and warmth.
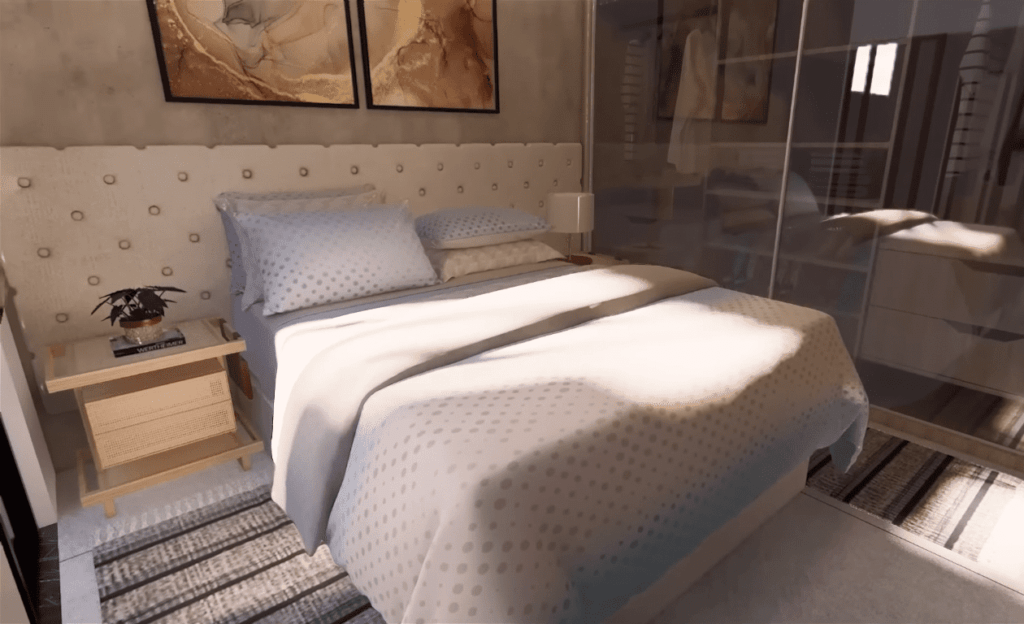
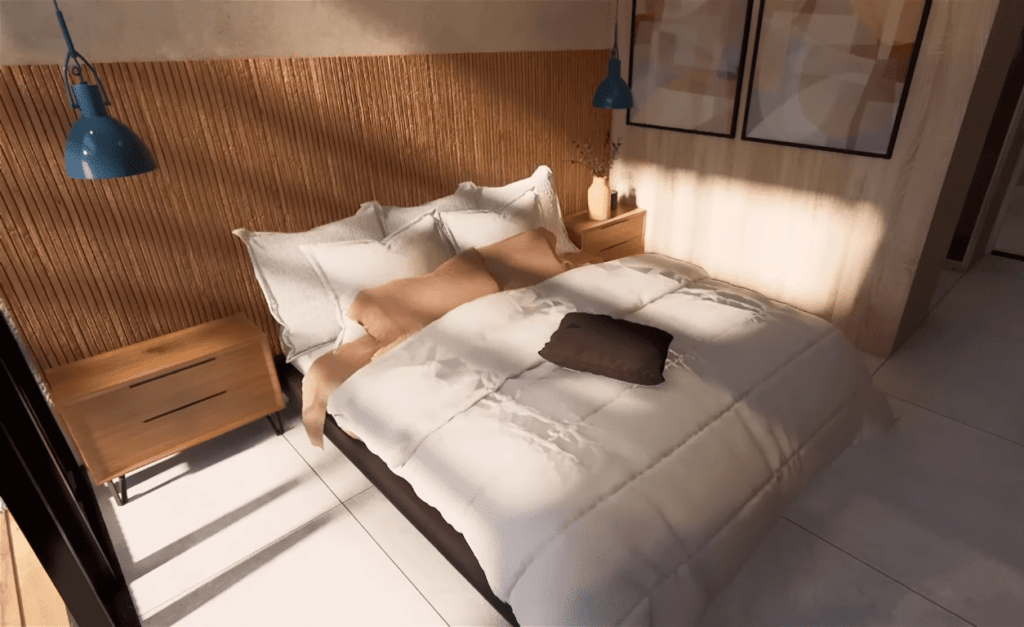
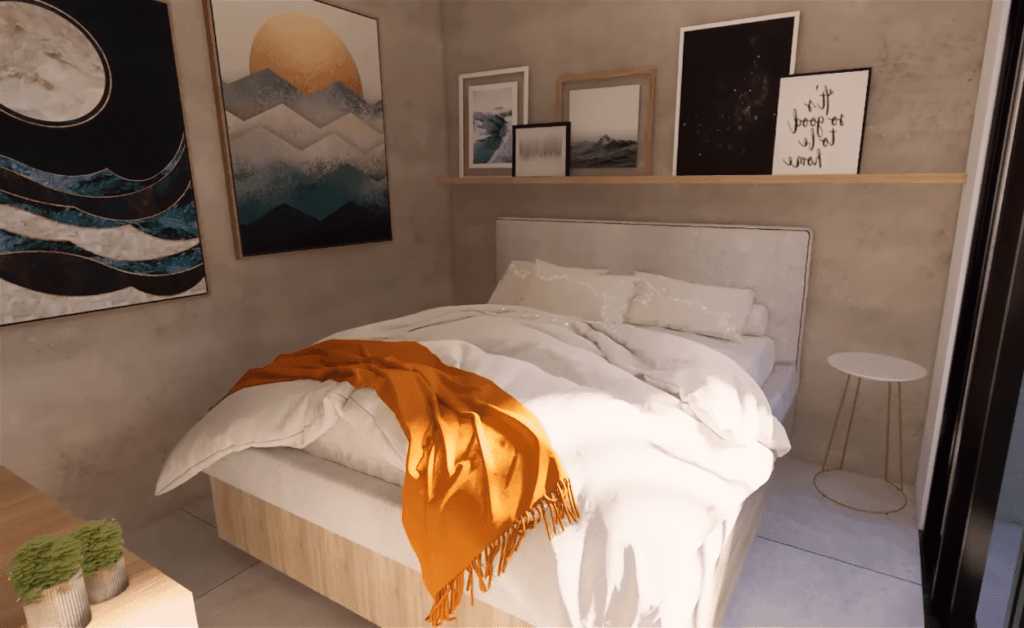
Beyond the living area lies a well-appointed kitchen, where sleek black countertops contrast with the natural tones of the wood cabinetry. It creates a harmonious blend of modernity and rustic charm. There are 3 bedrooms in this tiny house and all of them have double beds.
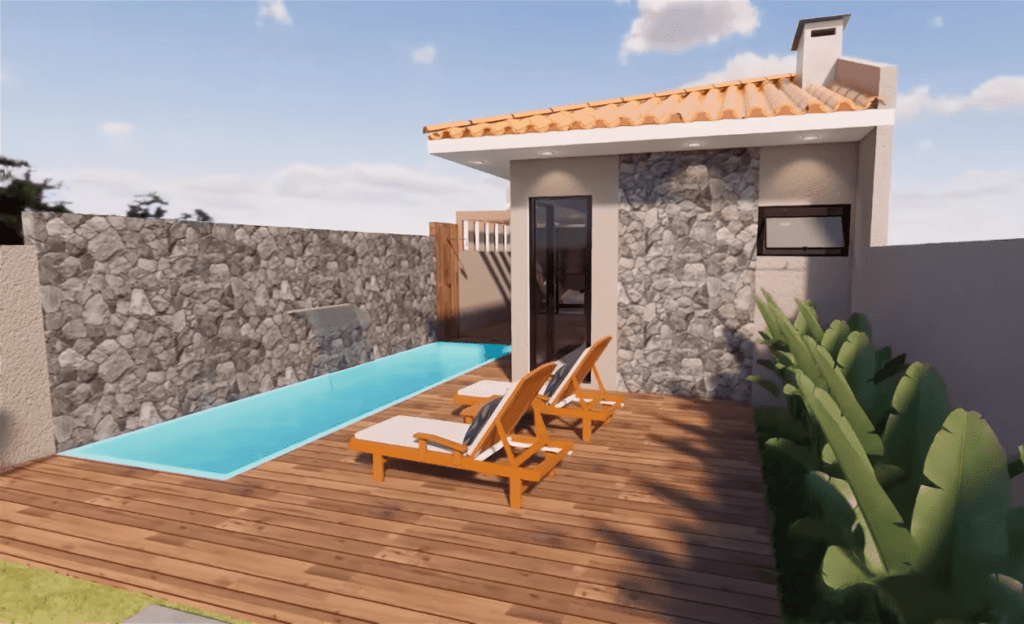
Throughout the tiny house, thoughtful touches abound, from the carefully curated decor to the seamless flow between indoor and outdoor spaces. Each element is thoughtfully considered. It creates an environment that feels both welcoming and refined.
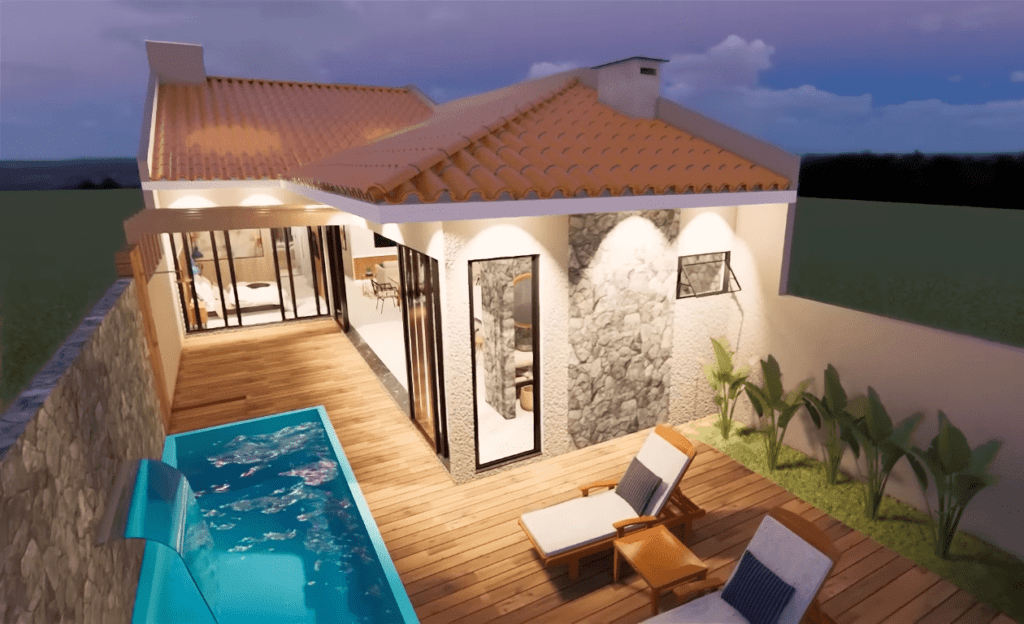
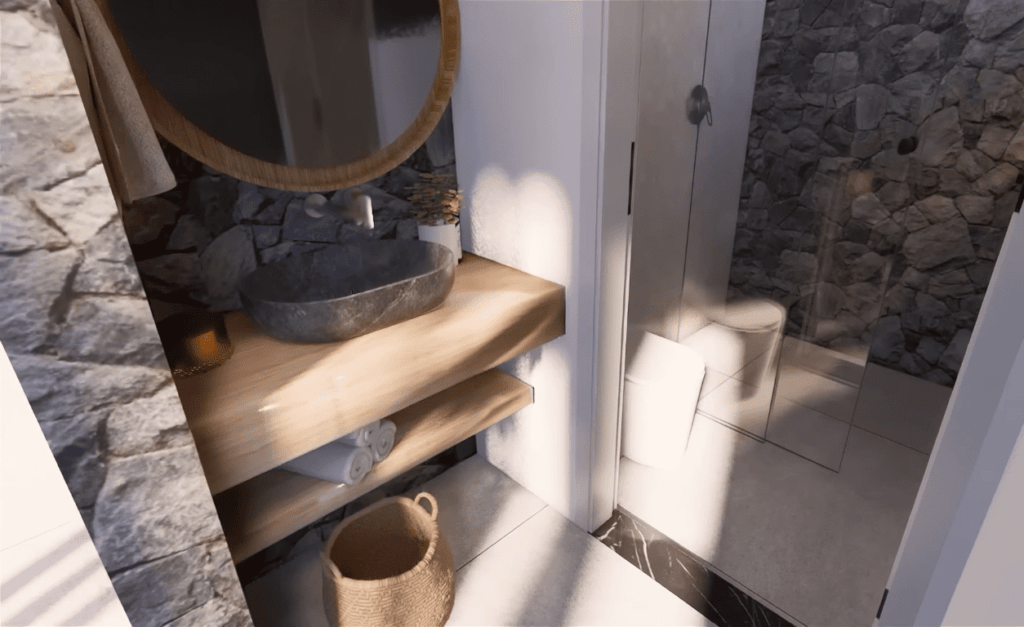
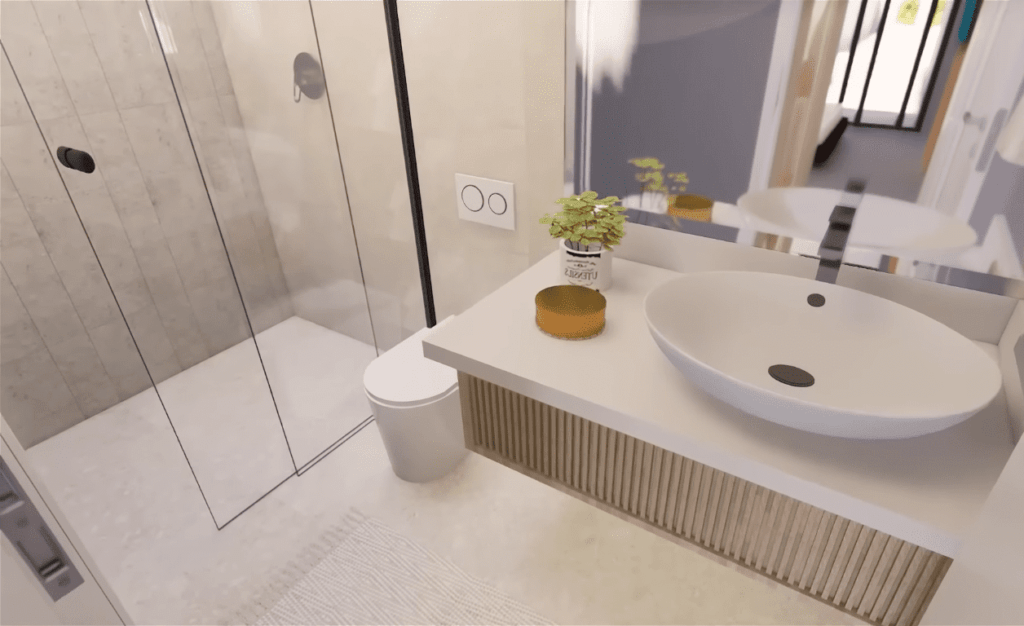
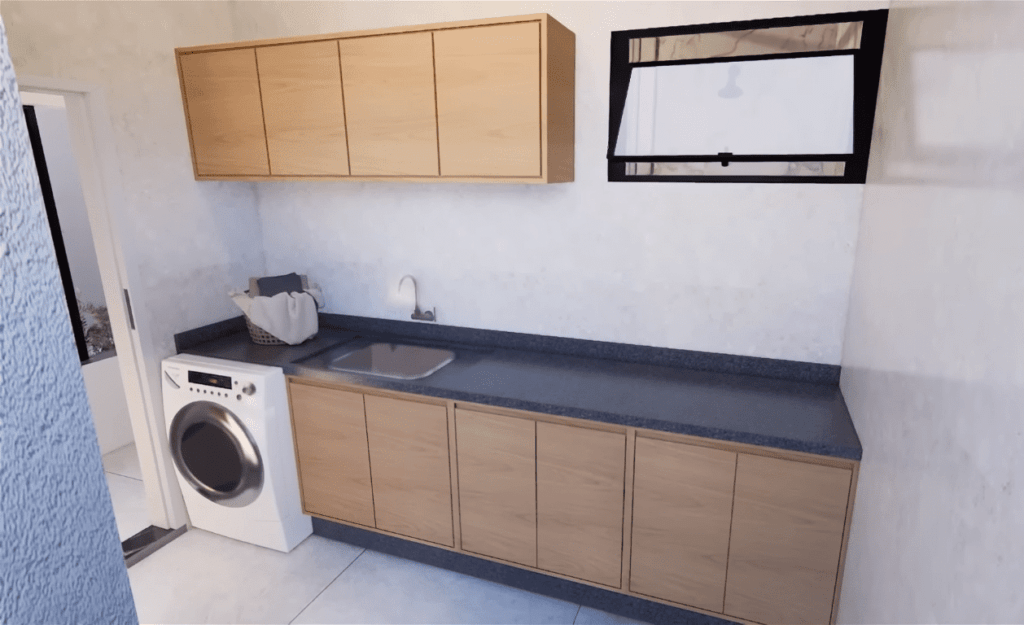
LEARN MORE
Tiny House with Unusual Floor Plan
Dream Tiny Living discovers and shares tiny houses suitable for the minimalist life of your dreams.
We invite you to share your stories and tiny house photos with us so that together we can inspire the minimalist lives of others’ dreams and strengthen our passion even more.
Lets ! Now share our story using the link and social media buttons below.
» Follow Dream Tiny Living on Social Media for regular tiny house updates here «
CHECK OUT OUR OTHER TINY HOUSE STORIES
- 2 Storey Modern Small House Design 8.30m x 13.00m
- Small House Design with Terrace 82 Sqm
- Tiny House with Endless Views and Luxury Living
- Low Cost Two Bedroom Tiny House
- Modern Tiny House Design with Sharp Lines
More Like This : Tiny Houses | Tiny House on Wheels | Tiny Container Houses | Tiny Cabins | Tiny Prefab House
