Most Amazing Small House Design with Floor Plan
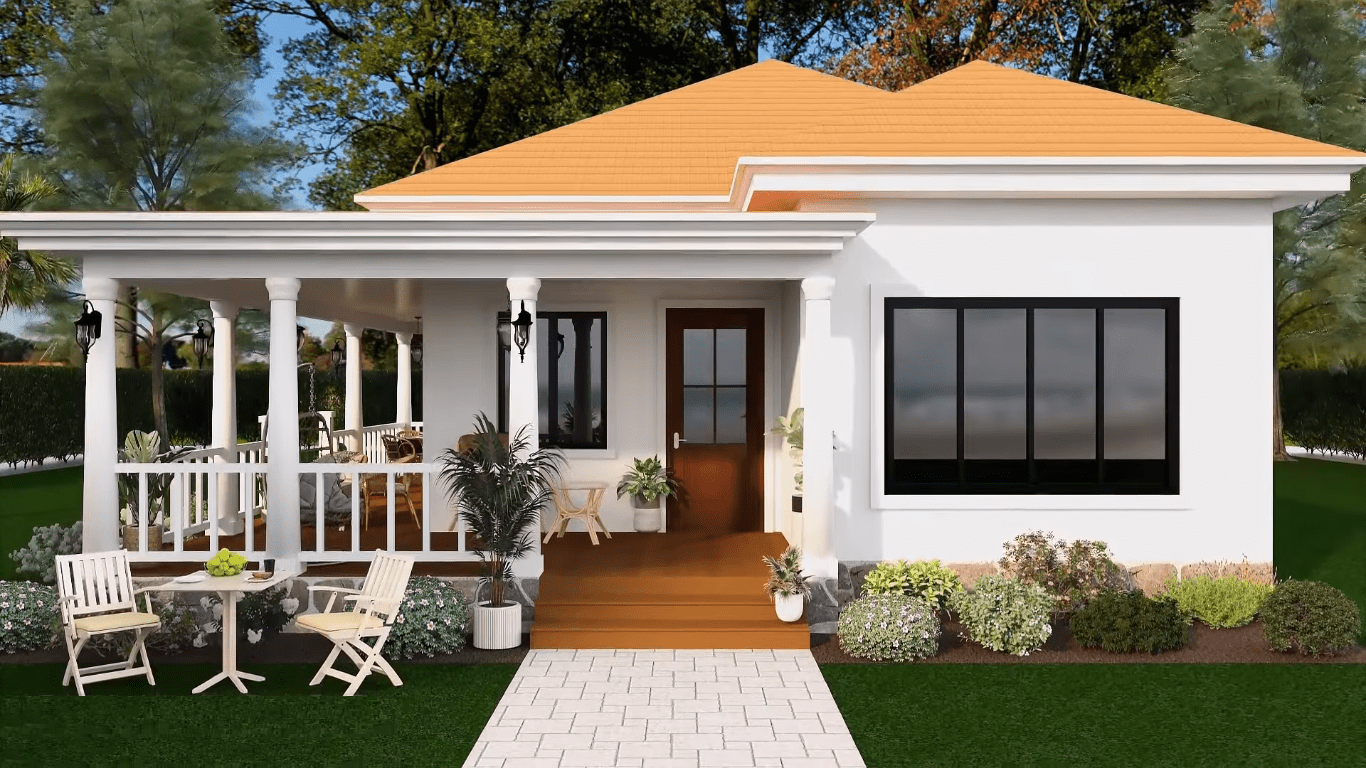
Tiny houses have become an ideal housing option for people who embrace a minimalist lifestyle, and their numbers have increased considerably. These small and stylish houses are the best example of how functional a house is more important than size. For this reason, great care should be taken when designing tiny houses. Today we will introduce you to ‘Most Amazing Small House Design with Floor Plan’, suitable for the minimalist lifestyle of your dreams.
The most important feature of tiny houses is that they have a small area and that this area is used to maximum functionality. In these houses, unnecessary space usage is minimized and every square meter is used for more than one purpose. For example, the living room and dining area should be in the same area, and the bedroom and work area should be in the same area. Such multifunctional spaces allow homeowners to save space and make the most effective use of the available space.
Another important issue in tiny houses is that the interior has a spacious atmosphere. This atmosphere can be achieved by filling the interior with natural light through sliding glass doors and large windows. At the same time, open plan arrangements, high ceilings and light-colored walls provide the interior with a modern and spacious atmosphere. If you want to own a tiny house with the features of your own lifestyle, you should examine different tiny houses and choose the one that suits you best. For this, don’t forget to take a look at the other tiny houses on our website.
Small House Design
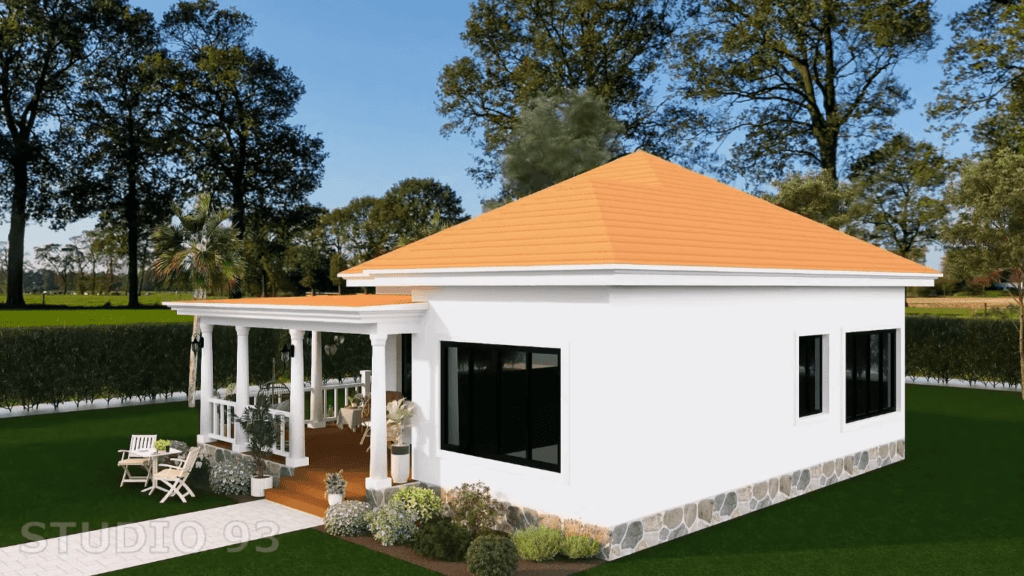
This amazing small house epitomizes modern comfort with its spacious layout and stylish design elements. Featuring a white exterior and a generous balcony, it offers a serene retreat for residents to relax and unwind.
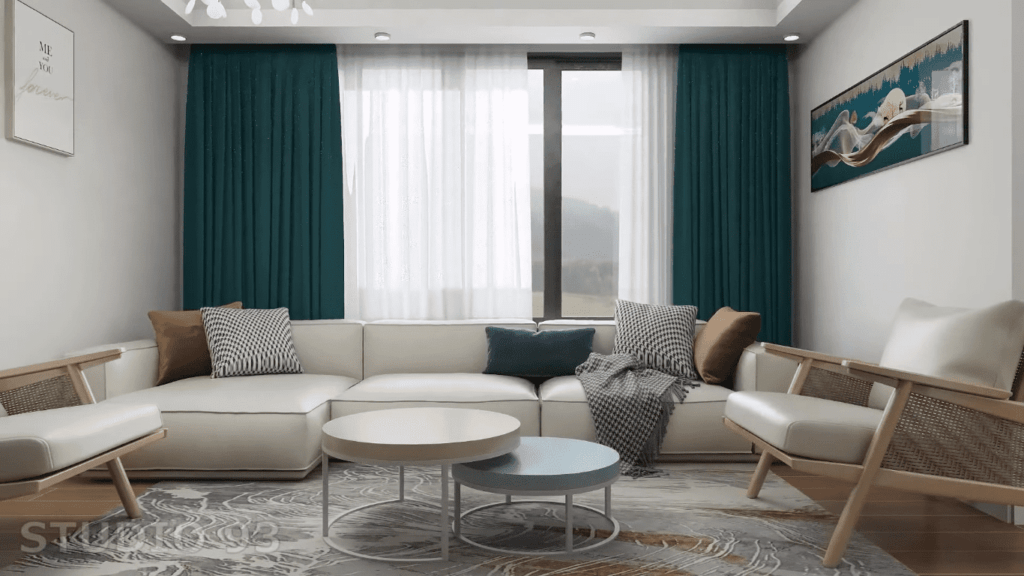
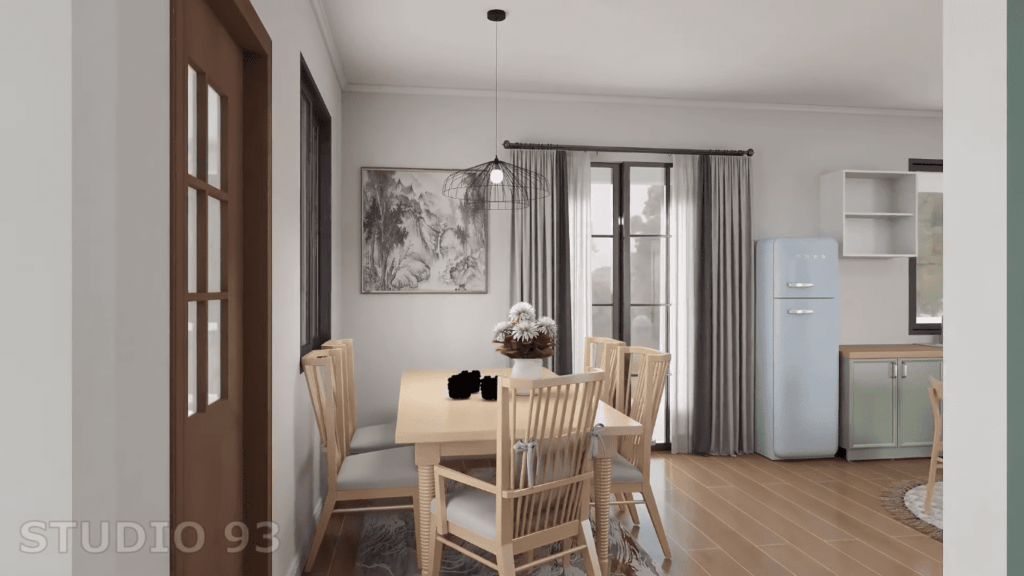
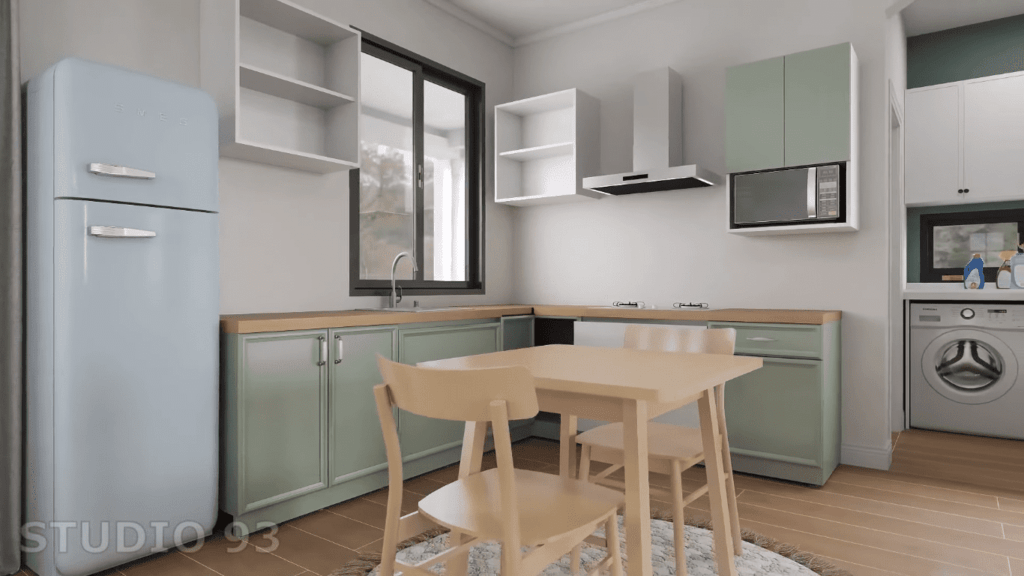
Upon entering, the living area greets visitors with an L-shaped white sofa, inviting them to sink into comfort. Adjacent to the living space is a dining area adorned with a charming wooden table. It provides seating for five and creates an inviting atmosphere for shared meals and gatherings. The mint green countertops in the kitchen add a refreshing pop of color to the space. It complements the white cabinetry and contributes to the home’s modern aesthetic.
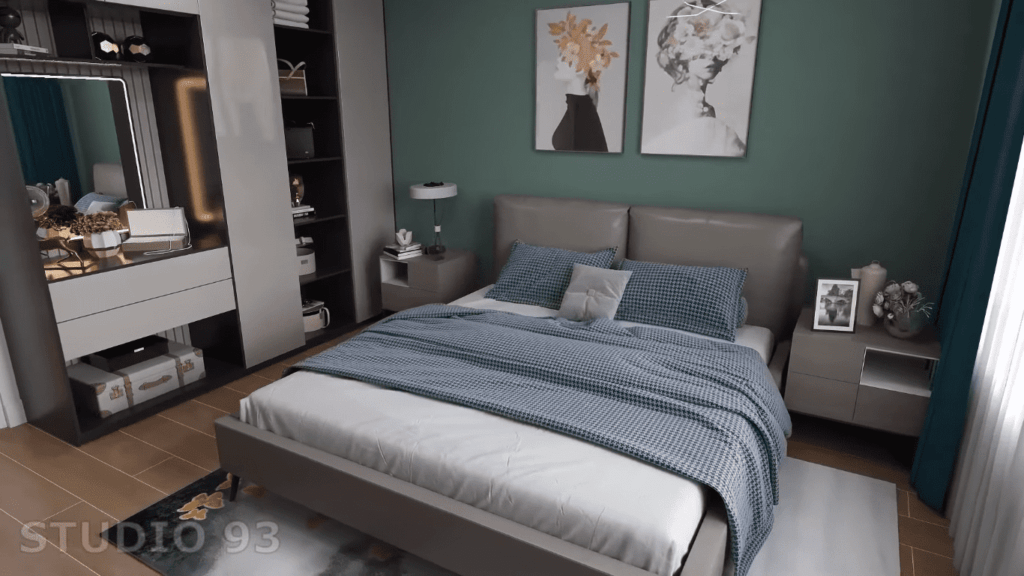
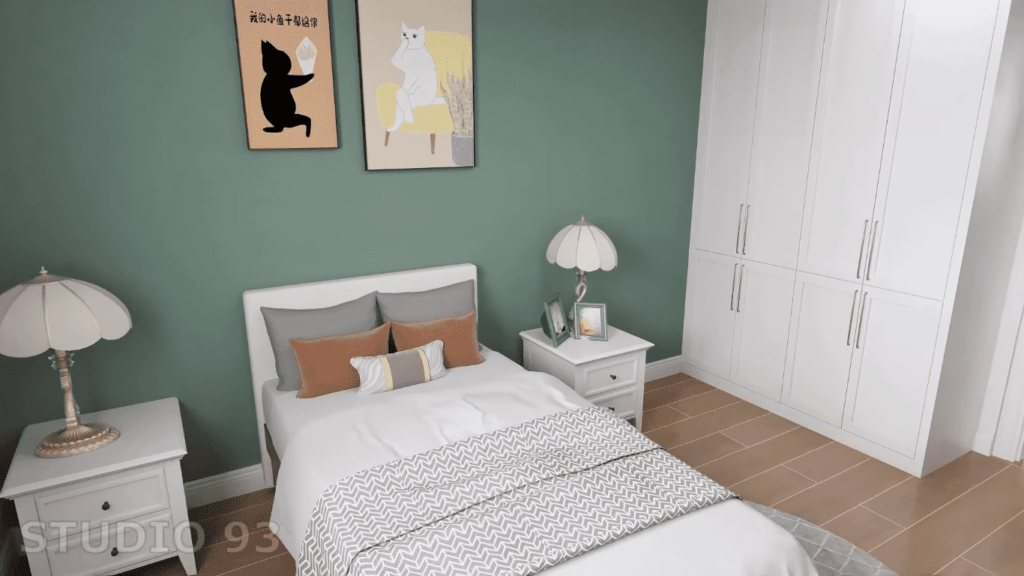
The amazing small house boasts two bedrooms, offering ample space for rest and relaxation. The primary bedroom features a comfortable double bed. It ensures a peaceful night’s sleep for its occupants. Additionally, a well-appointed bathroom caters to the needs of residents, providing convenience and functionality.
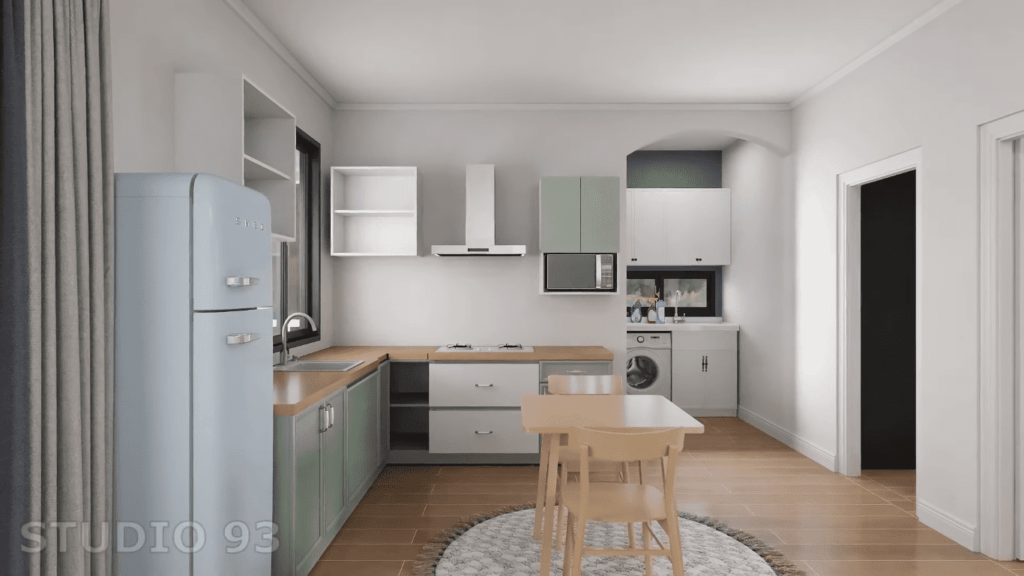
Completing the layout, a laundry area offers practicality and convenience for daily chores, while a balcony provides an outdoor oasis where residents can enjoy fresh air and scenic views.
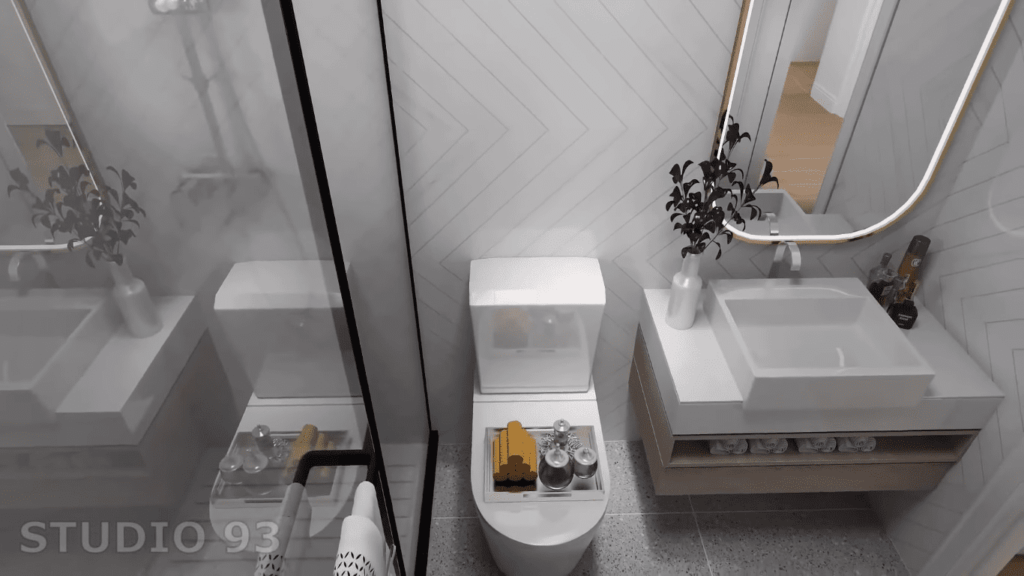
This amazing small house combines spacious living areas, chic design elements, and practical features to create a welcoming and comfortable home. This tiny house has a bright interior, stylish furnishings, and thoughtful layout. It offers a modern living experience tailored to the needs of its inhabitants.
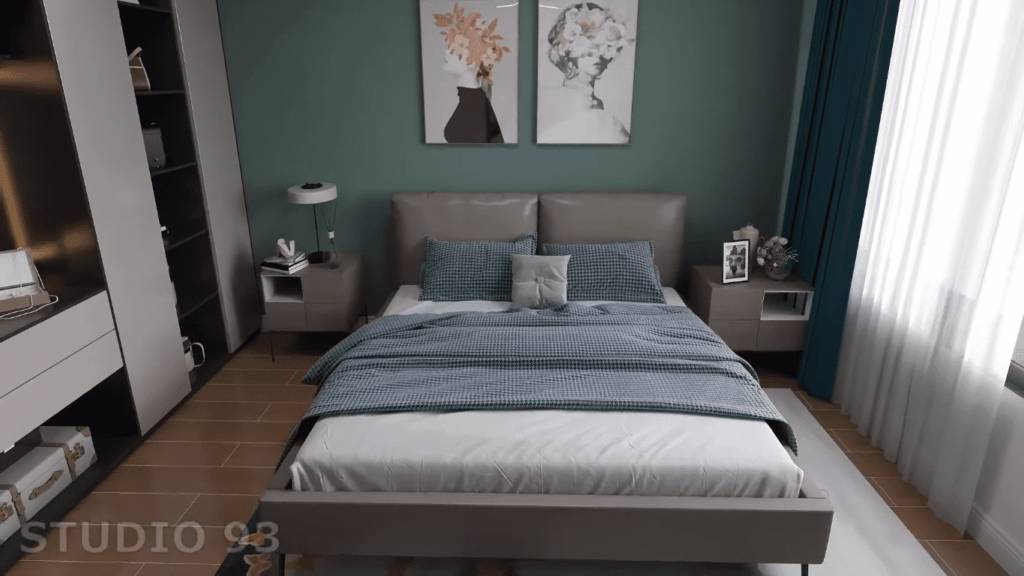
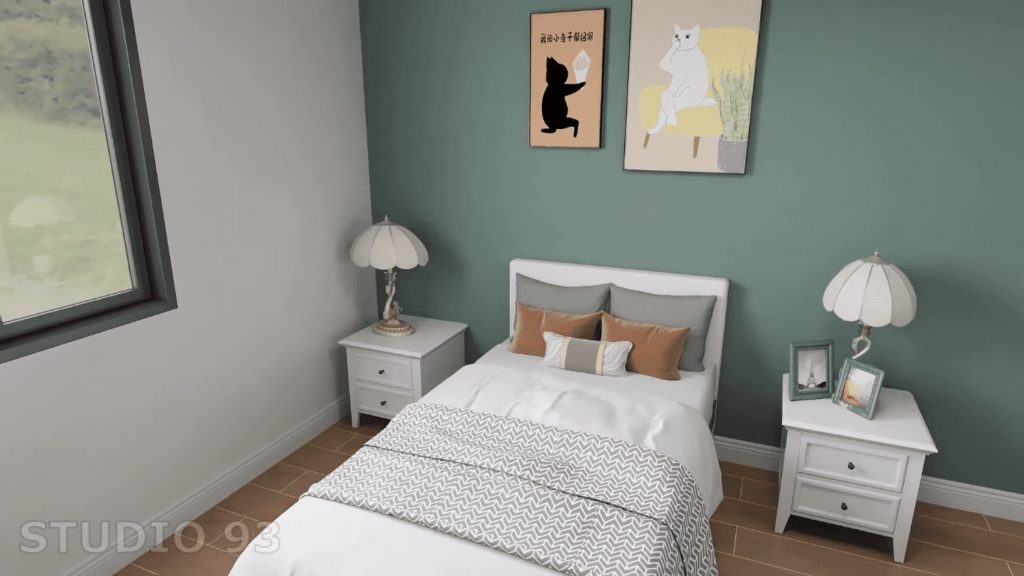
LEARN MORE
Most Amazing Small House Design with Floor Plan
Dream Tiny Living discovers and shares tiny houses suitable for the minimalist life of your dreams.
We invite you to share your stories and tiny house photos with us so that together we can inspire the minimalist lives of others’ dreams and strengthen our passion even more.
Lets ! Now share our story using the link and social media buttons below.
» Follow Dream Tiny Living on Social Media for regular tiny house updates here «
CHECK OUT OUR OTHER TINY HOUSE STORIES
- Charming Looking Traditional Cottage
- Rustic and Cozy Tiny Brick House
- Cabin HYGGE with Magnificent Design
- Tiny House Positioned at the Back of the Land
- Tiny Brick House with Exposed Roof
More Like This : Tiny Houses | Tiny House on Wheels | Tiny Container Houses | Tiny Cabins | Tiny Prefab House
