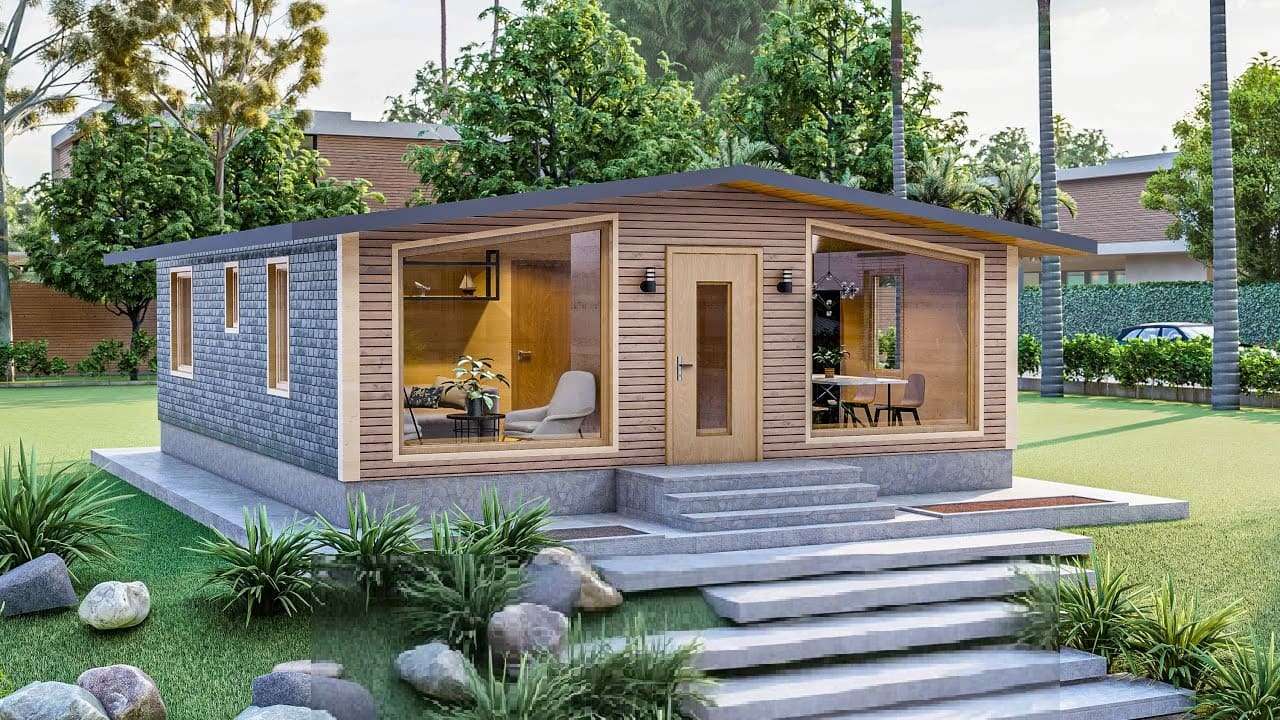Modern Small House Design with 2 Bedrooms 7m x 9m

Tiny houses have become an increasingly popular and preferred housing option in recent years. People who support this lifestyle prefer tiny houses because they want to own less and live a simpler life. This trend causes the number of tiny houses to increase and their designs to improve. Today we will introduce you to ‘Modern Small House Design with 2 Bedrooms 7m x 9m’ suitable for the minimalist lifestyle of your dreams.
A common feature of tiny houses is that they have a small living space indoors. Therefore, these houses have compact and functional designs. It is necessary to make a spacious and useful arrangement in the interior of the house. It is necessary to use every square meter efficiently. The house must have basic areas such as a kitchen, living room and bathroom. For this reason, open-plan designs should be preferred.
Large windows and sliding glass doors should be preferred in tiny houses. In this way, daylight is ensured to fill the interior. At the same time, with light colored walls, it creates the feeling that the interior of the house is larger than it is. In addition, various storage areas should be placed so that you can store your belongings regularly. If you want to own a tiny house that suits your lifestyle, you should examine different tiny houses and choose the one that suits you best. For this, don’t forget to check out the other tiny houses on our website.
Modern Small House Design

This modern small house embodies modern comfort and elegance. With two bedrooms, two bathrooms, and a modern living room, it offers a cozy yet sophisticated retreat for its inhabitants.

The distinctive feature of this modern small house is its glass-encased walls. It allows natural light to flood the interiors and seamlessly blend the indoor and outdoor spaces. The exterior, adorned in a soothing cream wood tone. It exudes understated elegance and blends harmoniously with its natural surroundings.


Inside, the interior design reflects a contemporary aesthetic, with a focus on clean lines and minimalist decor. The kitchen, outfitted in a creamy hue. It boasts modern appliances and ample storage space. A sleek dining table stands at its forefront. It invites residents to enjoy meals in style while overlooking the picturesque views outside.


Both bedrooms feature comfortable double beds. It provides a peaceful haven for rest and relaxation. The bathrooms are thoughtfully designed, with modern fixtures and amenities to ensure comfort and convenience.

The centerpiece of the modern small house is undoubtedly the modern living room, where residents can gather and unwind in style. With its plush seating and stylish furnishings, it offers the perfect setting for cozy evenings spent with loved ones or quiet moments of solitude.

This modern small house epitomizes contemporary comfort and sophistication. Every aspect of the design is crafted to create a tranquil retreat.

LEARN MORE
Modern Small House Design with 2 Bedrooms 7m x 9m
Dream Tiny Living discovers and shares tiny houses suitable for the minimalist life of your dreams.
We invite you to share your stories and tiny house photos with us so that together we can inspire the minimalist lives of others’ dreams and strengthen our passion even more.
Lets ! Now share our story using the link and social media buttons below.
» Follow Dream Tiny Living on Social Media for regular tiny house updates here «
CHECK OUT OUR OTHER TINY HOUSE STORIES
- Beautiful and Very Cool Tiny House Design
- Tiny Holiday House with a View and Close to Nature
- Two-Bedroom Rustic Brick Cottage
- Comfortable and Practical Small House 45 sqm
- The Most Comfortable Little BEAR Cabin
More Like This : Tiny Houses | Tiny House on Wheels | Tiny Container Houses | Tiny Cabins | Tiny Prefab House
