Small Farmhouse Design Idea 10m x 11m

Tiny houses have become an increasingly popular and preferred housing option in recent years. People who support this lifestyle prefer tiny houses because they want to own less and live a simpler life. This trend causes the number of tiny houses to increase and their designs to improve. Today we will introduce you to ‘Small Farmhouse Design Idea 10m x 11m’ suitable for the minimalist lifestyle of your dreams.
A common feature of tiny houses is that they have a small living space indoors. Therefore, these houses have compact and functional designs. It is necessary to make a spacious and useful arrangement in the interior of the house. It is necessary to use every square meter efficiently. The house must have basic areas such as a kitchen, living room and bathroom. For this reason, open-plan designs should be preferred.
Large windows and sliding glass doors should be preferred in tiny houses. In this way, daylight is ensured to fill the interior. At the same time, with light colored walls, it creates the feeling that the interior of the house is larger than it is. In addition, various storage areas should be placed so that you can store your belongings regularly. If you want to own a tiny house that suits your lifestyle, you should examine different tiny houses and choose the one that suits you best. For this, don’t forget to check out the other tiny houses on our website.
Small Farmhouse Design
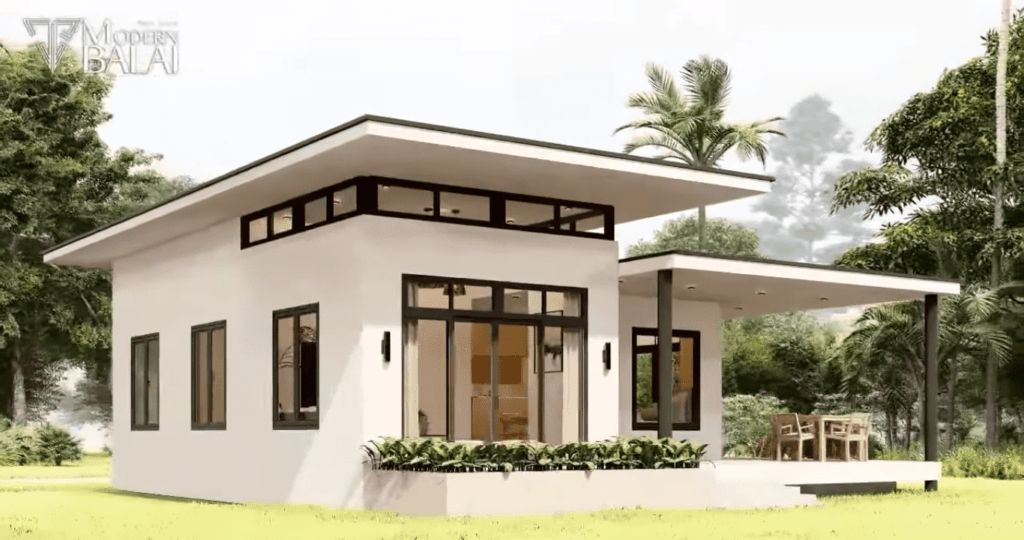
This small farmhouse exudes a sense of calm and tranquility. With its outdoor seating area and expansive windows, it offers residents a seamless connection to the surrounding natural beauty.


The kitchen, adorned in a creamy hue, features a cozy seating area just outside its entrance, creating the perfect spot for enjoying a morning coffee or casual meals. Adjacent to it, a dining table awaits, bathed in natural light streaming through the large windows. It provides a picturesque backdrop for shared meals with family and friends.
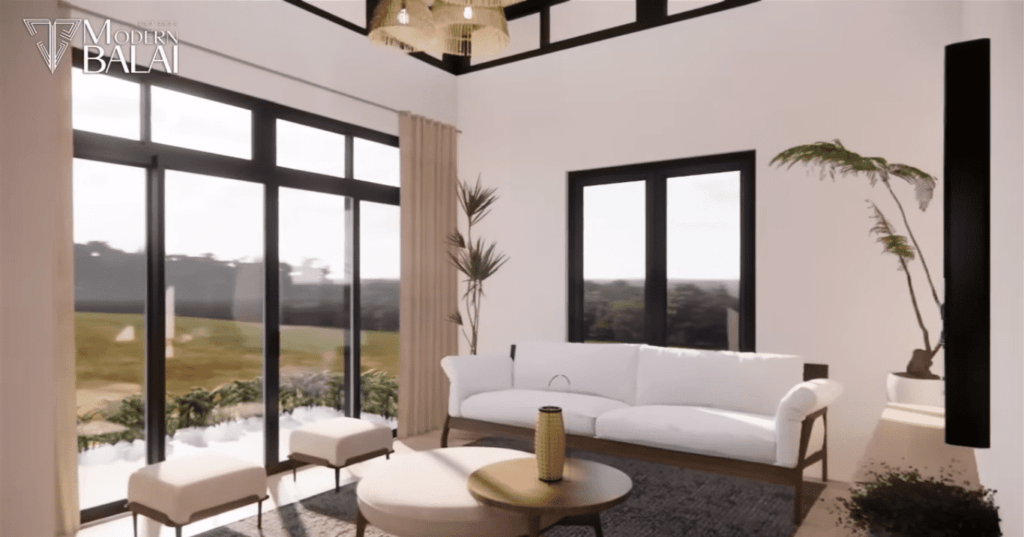
In the living room, a pristine white sofa and a sleek TV unit take center stage, offering residents a comfortable space to unwind and relax. Positioned in front of the windows, the seating area allows for ample natural light. It enhances the sense of openness and serenity.

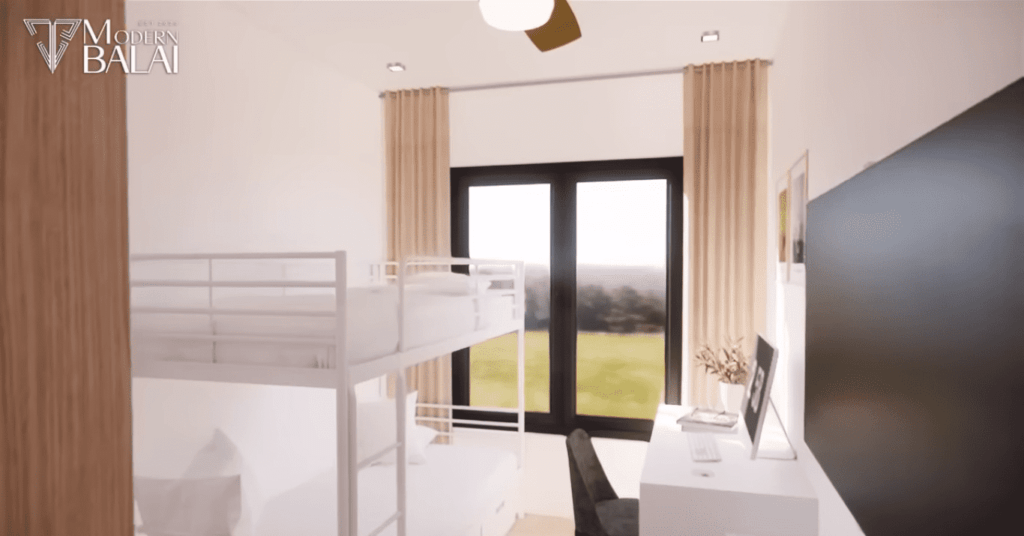
The bedrooms continue the theme of simplicity and comfort, with one room housing two single bunk beds, perfect for accommodating guests or children. Meanwhile, the other bedroom features a cozy double bed. It provides a peaceful retreat for rest and relaxation.

This white-hued abode is a sanctuary of tranquility, where modern comforts blend seamlessly with natural beauty. Every aspect of the small farmhouse is crafted to create a peaceful retreat for its residents.
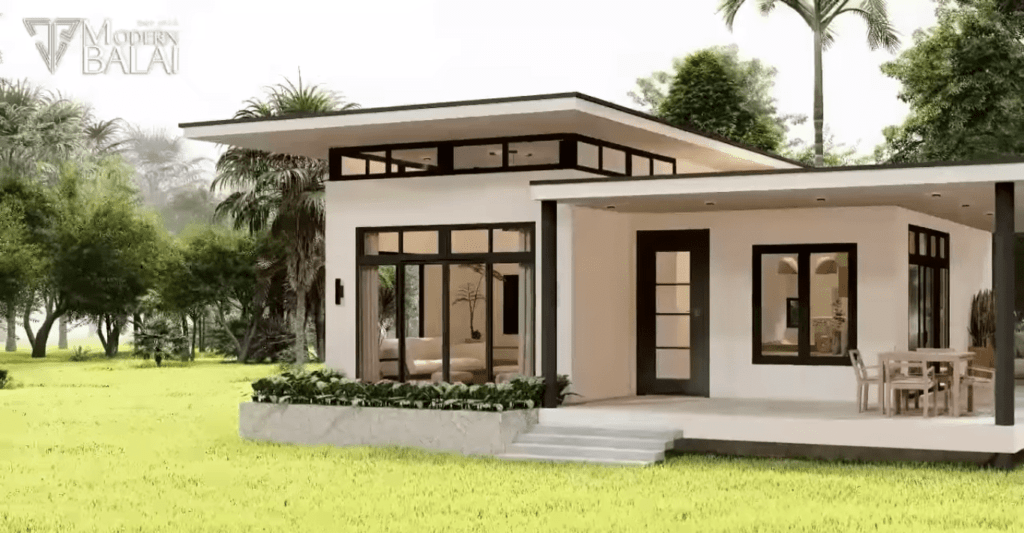

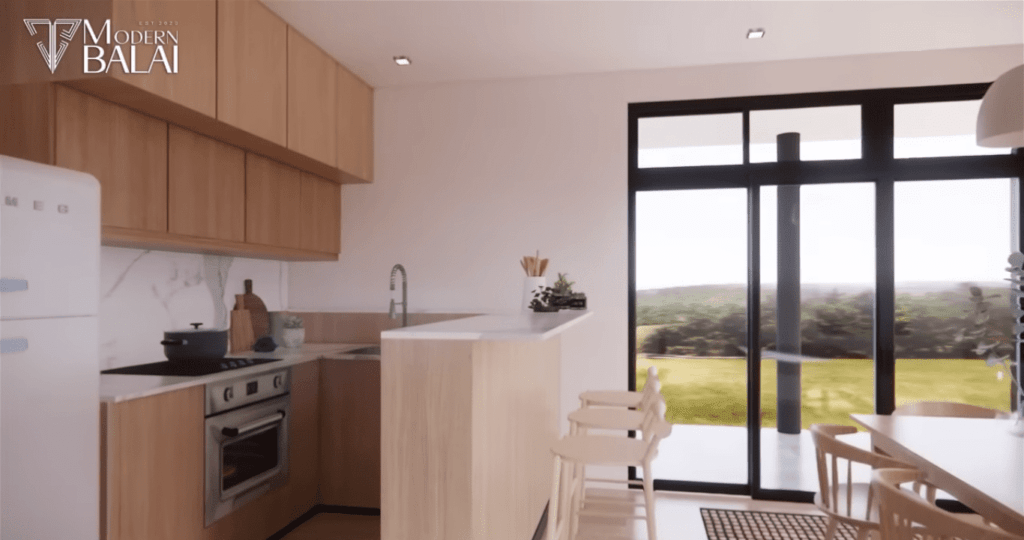
LEARN MORE
Small Farmhouse Design Idea 10m x 11m
Dream Tiny Living discovers and shares tiny houses suitable for the minimalist life of your dreams.
We invite you to share your stories and tiny house photos with us so that together we can inspire the minimalist lives of others’ dreams and strengthen our passion even more.
Lets ! Now share our story using the link and social media buttons below.
» Follow Dream Tiny Living on Social Media for regular tiny house updates here «
CHECK OUT OUR OTHER TINY HOUSE STORIES
- Beautiful and Very Cool Tiny House Design
- Tiny Holiday House with a View and Close to Nature
- Two-Bedroom Rustic Brick Cottage
- Comfortable and Practical Small House 45 sqm
- The Most Comfortable Little BEAR Cabin
More Like This : Tiny Houses | Tiny House on Wheels | Tiny Container Houses | Tiny Cabins | Tiny Prefab House
