The Perfect Tiny House for Small Families 5m x 10m

Tiny houses have become an increasingly popular and preferred housing option in recent years. People who support this lifestyle prefer tiny houses because they want to own less and live a simpler life. This trend causes the number of tiny houses to increase and their designs to improve. Today we will introduce you to ‘The Perfect Tiny House for Small Families 5m x 10m’ suitable for the minimalist lifestyle of your dreams.
A common feature of tiny houses is that they have a small living space indoors. Therefore, these houses have compact and functional designs. It is necessary to make a spacious and useful arrangement in the interior of the house. It is necessary to use every square meter efficiently. The house must have basic areas such as a kitchen, living room and bathroom. For this reason, open-plan designs should be preferred.
Large windows and sliding glass doors should be preferred in tiny houses. In this way, daylight is ensured to fill the interior. At the same time, with light colored walls, it creates the feeling that the interior of the house is larger than it is. In addition, various storage areas should be placed so that you can store your belongings regularly. If you want to own a tiny house that suits your lifestyle, you should examine different tiny houses and choose the one that suits you best. For this, don’t forget to check out the other tiny houses on our website.
Tiny House for Small Families

This tiny house stands out with its pristine white exterior adorned with a charming blue roof, evoking a sense of seaside serenity. The small veranda, complete with seating. It offers a perfect spot to bask in the gentle ocean breeze and enjoy the picturesque views.

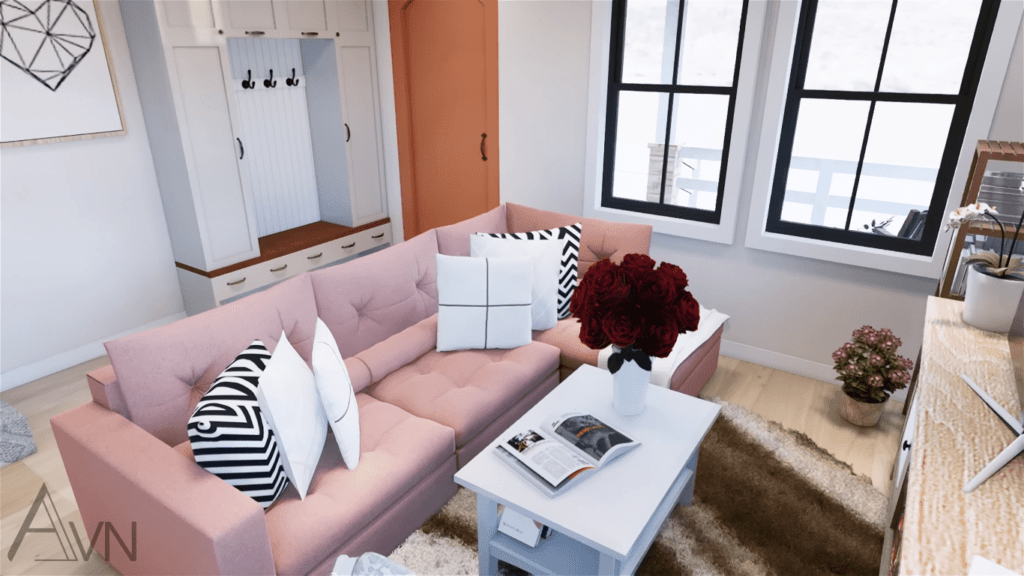
Step inside, and you’ll be greeted by a cozy living room adorned with pink-hued couches that add a touch of warmth and whimsy. There is also a TV unit that matches the vibe. The house is colorful, even the outside door is painted in vibrant orange.
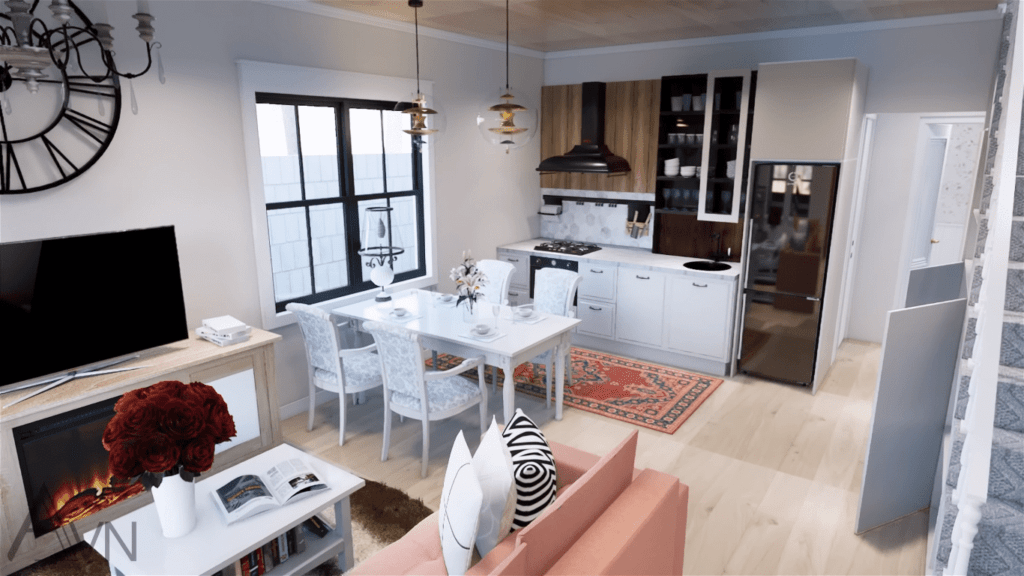
The white kitchen stretches along one wall, providing ample storage and workspace. In front of it sits a four-person dining table, offering a cozy setting for enjoying meals with loved ones while overlooking the scenic surroundings.


On the lower floor, a single bedroom offers a comfortable retreat for guests or solitary relaxation. Meanwhile, the upper floor is dedicated to a spacious double bedroom. It offers sweeping views of the sea and serves as a tranquil sanctuary for rest and rejuvenation.

This charming tiny house seamlessly blends coastal charm with modern comfort. This tiny house surely provides a peaceful haven for those seeking solace by the sea.
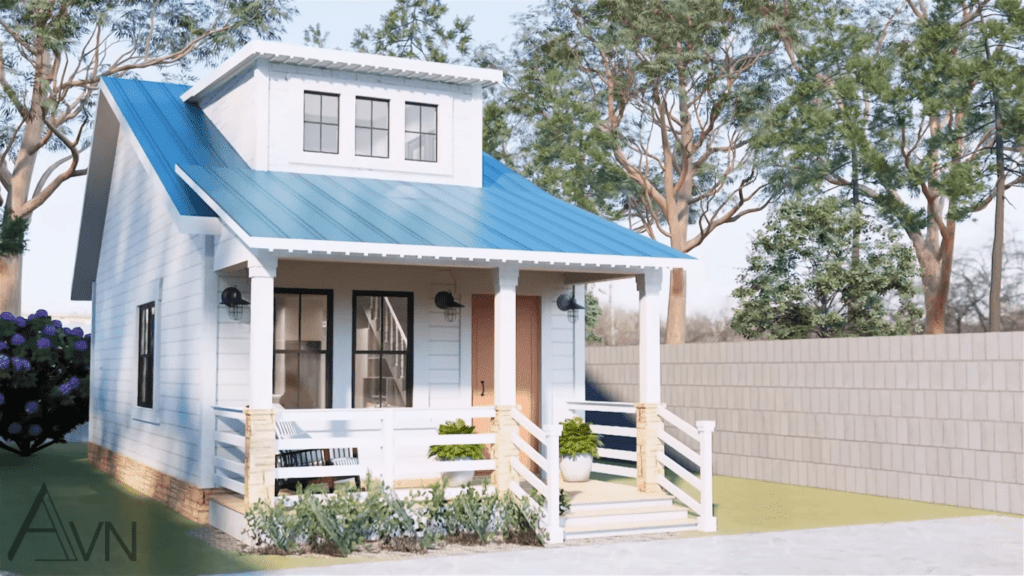


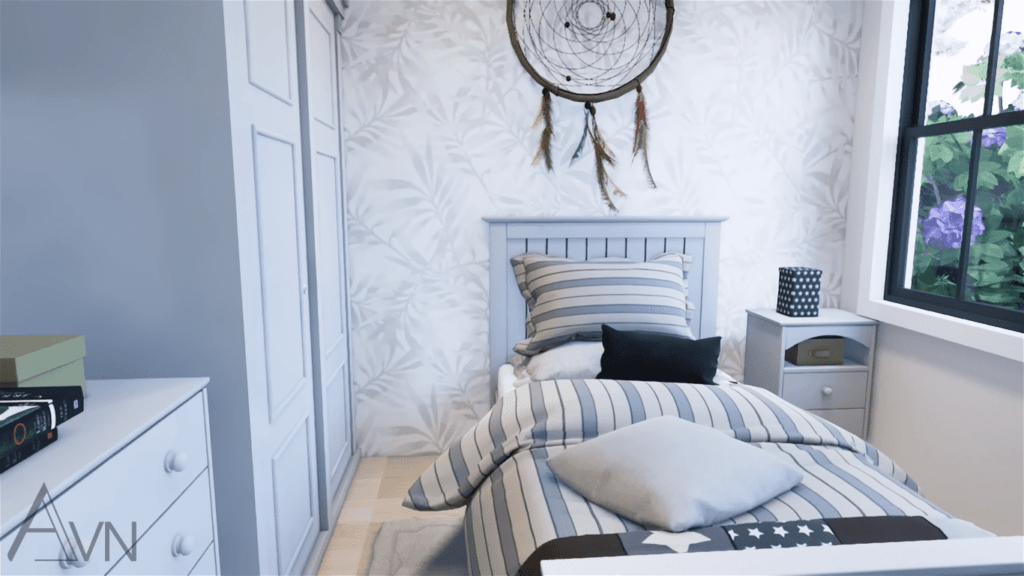

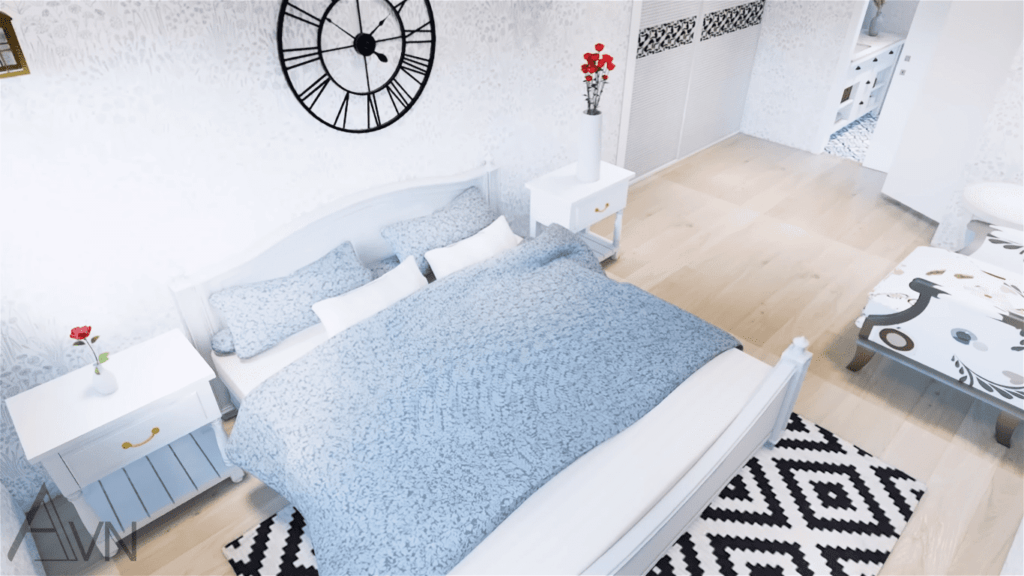

LEARN MORE
The Perfect Tiny House for Small Families 5m x 10m
Dream Tiny Living discovers and shares tiny houses suitable for the minimalist life of your dreams.
We invite you to share your stories and tiny house photos with us so that together we can inspire the minimalist lives of others’ dreams and strengthen our passion even more.
Lets ! Now share our story using the link and social media buttons below.
» Follow Dream Tiny Living on Social Media for regular tiny house updates here «
CHECK OUT OUR OTHER TINY HOUSE STORIES
- Beautiful and Very Cool Tiny House Design
- Tiny Holiday House with a View and Close to Nature
- Two-Bedroom Rustic Brick Cottage
- Comfortable and Practical Small House 45 sqm
- The Most Comfortable Little BEAR Cabin
More Like This : Tiny Houses | Tiny House on Wheels | Tiny Container Houses | Tiny Cabins | Tiny Prefab House
