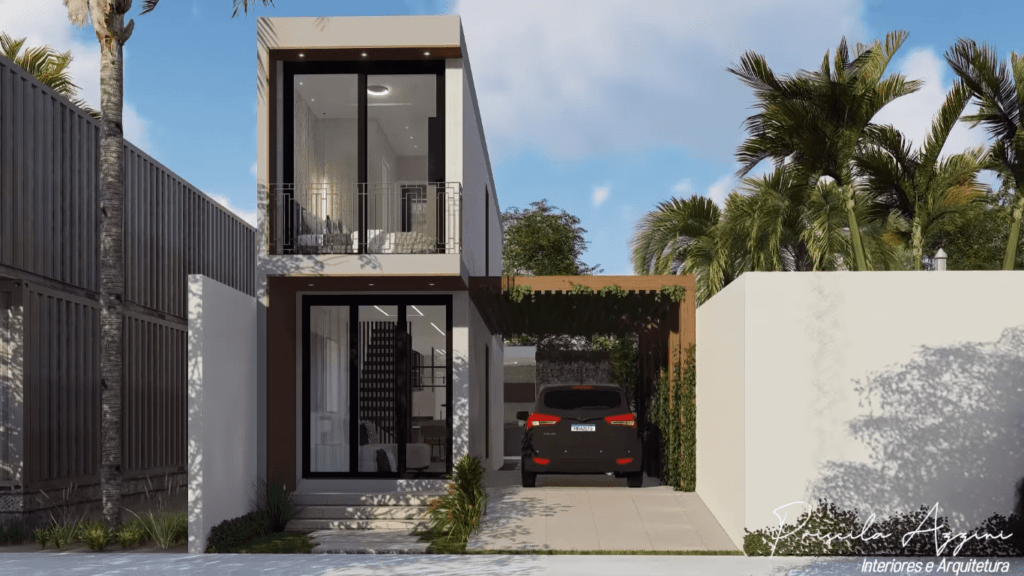Two 40ft Tiny Shipping Container House

Tiny houses have become very popular today and their numbers have increased considerably. Factors such as increasing costs, land problems, and environmental awareness direct people to seek smaller and functional living spaces. Tiny houses require not only fitting into a small living space but also using this space in the most functional way. Today we will introduce you to ‘Two 40ft Tiny Shipping Container House’ suitable for the minimalist lifestyle of your dreams.
Great attention should be paid to the design of the interior of tiny houses. The open-plan design and flowing layout make the space feel larger than it is. For this purpose, areas such as the living room and kitchen can be brought together. High ceilings and large glass doors and windows allow natural light to fill the interior of the house and create a spacious environment. Careful placement of storage areas ensures an orderly environment in the interior of the house.
When designing tiny houses, the outdoor space should not be forgotten. When outdoor space is used correctly, a large living space is created outdoors. The veranda is the ideal place to relax and spend time with friends. At the same time, the garden allows you to get closer to nature. If you want to own a tiny house, you should examine different tiny houses and choose the one that suits you best. For this, don’t forget to take a look at the other tiny houses on our website.
Shipping Container House

The exterior of the shipping container house is painted in a crisp white hue, exuding a sense of elegance and modernity. In the garden, the outdoor kitchen features dark gray countertops in an American style. It provides a sleek and functional space for culinary pursuits.


On the ground floor, you’ll find a living room, dining area, kitchen, and a convenient toilet. The second floor features two suites and an office space. In addition to the garage, there’s an open area planned for barbecues and laundry facilities.


Indoors, the kitchen boasts an L-shaped layout with contrasting light and dark countertops, adding depth and visual interest to the space. In the living room, an L-shaped gray couch offers comfort and style. It creates an inviting atmosphere for relaxation and entertainment.


Upstairs, two double bedrooms await, each offering ample space and comfort for a restful night’s sleep. With their modern design and luxurious amenities, these bedrooms serve as tranquil retreats for residents and guests alike.

This shipping container house boasts generous wardrobes in the bedrooms, a gourmet kitchen with ample storage space, and a dedicated home office for daily essentials.

This shipping container house luxury with practicality, offering a sophisticated living space with all the amenities needed for modern living.





LEARN MORE
Two 40ft Tiny Shipping Container House
Dream Tiny Living discovers and shares tiny houses suitable for the minimalist life of your dreams.
We invite you to share your stories and tiny house photos with us so that together we can inspire the minimalist lives of others’ dreams and strengthen our passion even more.
Lets ! Now share our story using the link and social media buttons below.
» Follow Dream Tiny Living on Social Media for regular tiny house updates here «
CHECK OUT OUR OTHER TINY HOUSE STORIES
- Blue Colored Oasis Tiny Home
- Green Tiny House with Loft Design Idea 5m x 6m
- 2 Bedroom Tiny House Design 5m x 7.5m
- Cozy and Authentic Rustic Wooden Cabin
- Stunning Small House Design with Floor Plan
More Like This : Tiny Houses | Tiny House on Wheels | Tiny Container Houses | Tiny Cabins | Tiny Prefab House
