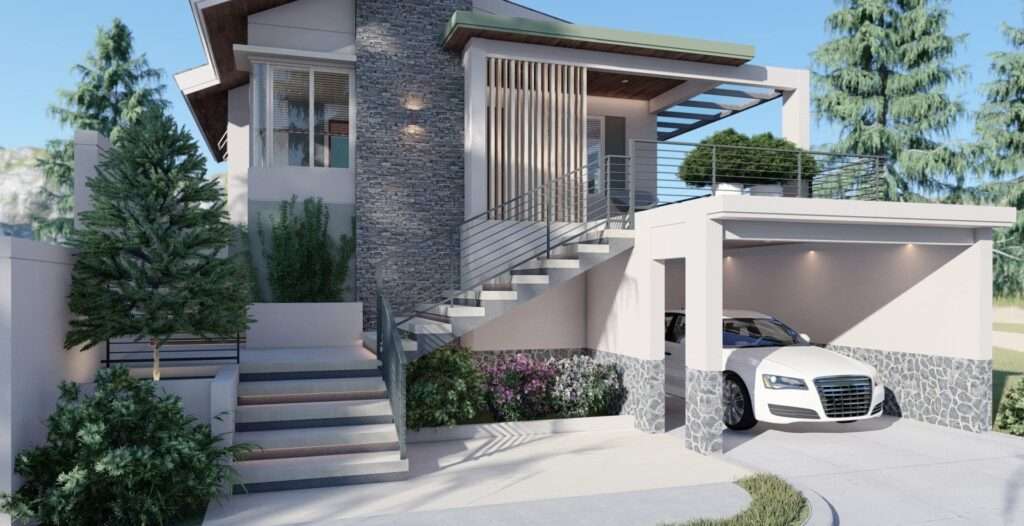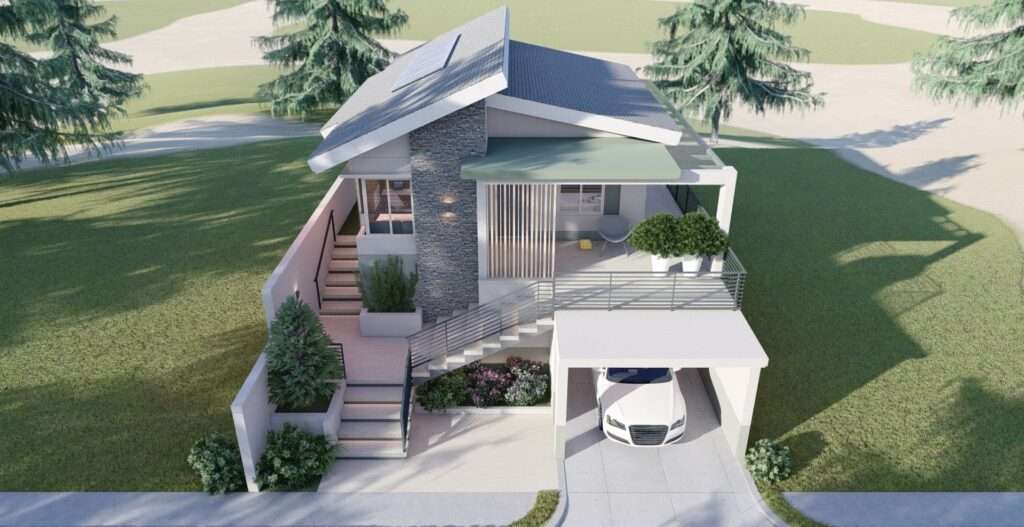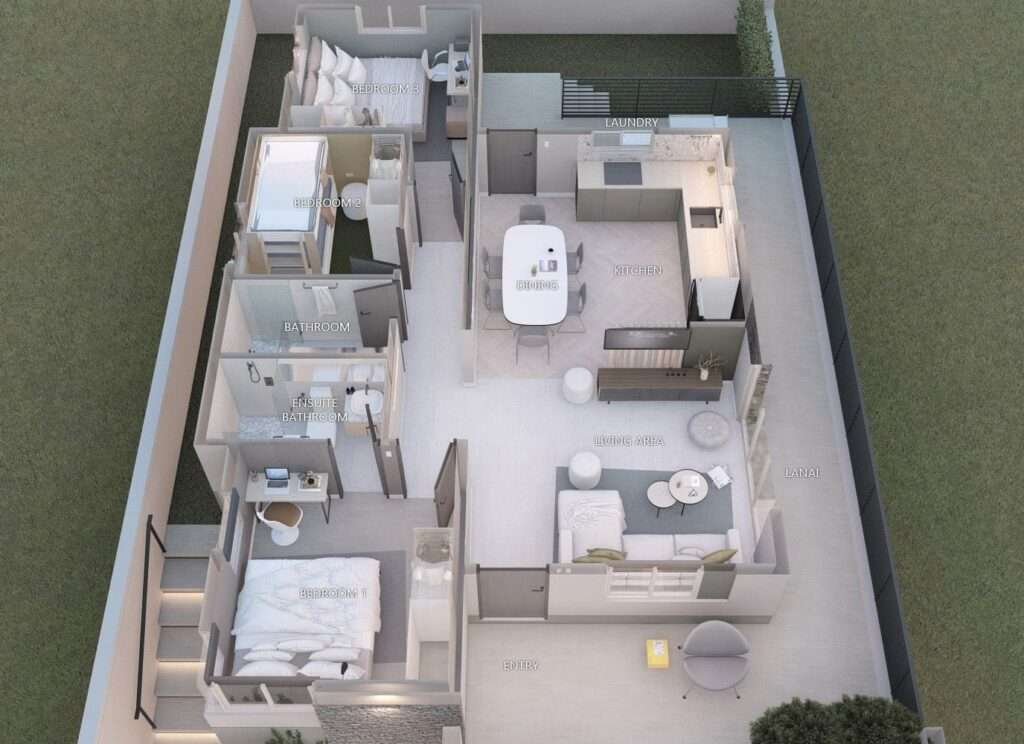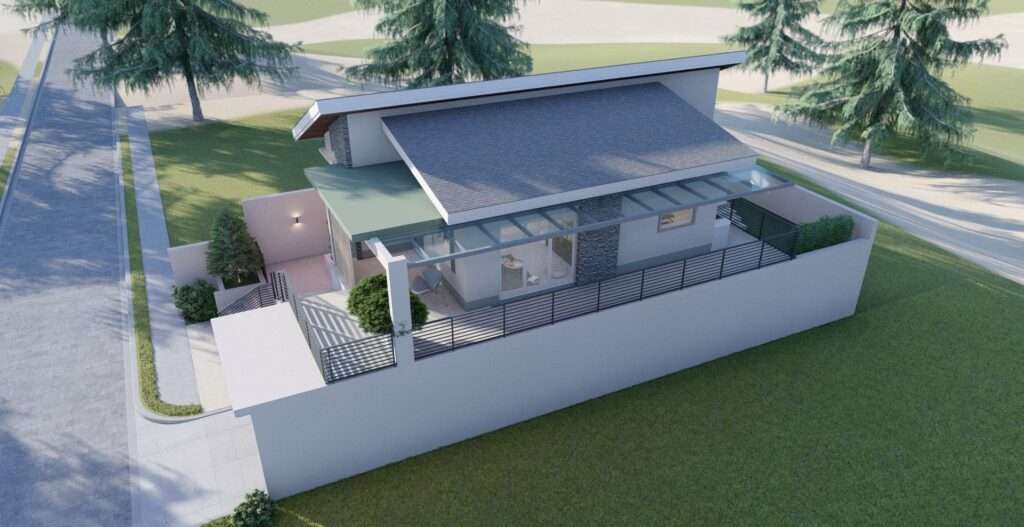Split Level Small House Design Idea

With the needs of modern life and increasing environmental awareness, interest in minimalist living has increased. For this reason, the popularity and number of tiny houses are growing like an avalanche every day. Tiny houses offer a smaller living space and encourage an environmentally friendly and sustainable life. Today we will introduce you to ‘Split Level Small House Design Idea’, suitable for the minimalist lifestyle of your dreams.
Tiny houses are compact and functional structures with small living space. These houses offer a practical solution to the increasing housing need, especially with the increase in population and urbanization. These houses attract attention with their minimalist design. At the same time, it saves you from unnecessary details in your life and offers you a spacious and organized living space with items that only meet your basic needs.
Tiny houses have a sustainable and environmentally friendly structure. When building, environmentally friendly materials can be chosen and designed to be energy efficient. In addition, some tiny houses reduce energy costs with solar panels and rainwater collection systems and support a sustainable life by using natural resources efficiently. If you want to own a tiny house, you should examine different tiny houses and choose the one that suits you best. For this, don’t forget to check out the other tiny houses on our website.
Small House Design

This split-level small house design offers a perfect blend of functionality and tranquility. With a white exterior that exudes a sense of purity and elegance, the house welcomes residents with its inviting ambiance and modern design.


Upon entering, a staircase leads from the outside to the living area, providing seamless access to the heart of the small house design. The living room is adorned with an L-shaped white couch. It creates a cozy and inviting space for relaxation and entertainment.


The kitchen and dining areas are thoughtfully separated from the living room, providing distinct spaces for cooking and dining. The L-shaped gray kitchen countertops offer ample workspace, while a dining table sits gracefully in front. It offers a spot for shared meals and gatherings.



The home features three bedrooms, each designed for comfort and functionality. Two of the bedrooms boast double beds. It provides a peaceful retreat for rest and relaxation. The third bedroom is equipped with two single bunk beds, ideal for accommodating guests or children.

Throughout the small house design, the interiors are tastefully decorated to create a tranquil and airy atmosphere. From the spacious living area to the cozy bedrooms, every corner of the house is designed to evoke a sense of calm and relaxation.


This small house design offers a perfect blend of modern design and tranquility, providing residents with a comfortable and inviting space to call home.



LEARN MORE
Split Level Small House Design Idea
Dream Tiny Living discovers and shares tiny houses suitable for the minimalist life of your dreams.
We invite you to share your stories and tiny house photos with us so that together we can inspire the minimalist lives of others’ dreams and strengthen our passion even more.
Lets ! Now share our story using the link and social media buttons below.
» Follow Dream Tiny Living on Social Media for regular tiny house updates here «
CHECK OUT OUR OTHER TINY HOUSE STORIES
- Fascinating Tiny House Design with Stunning Exterior
- Relaxing Tiny House with Blue Exterior
- Simple Life Example Tiny House Design 6m x 5m
- Agua Norte Cabin with Lake View
- Impressive and Peaceful Small House 6m x 5m
More Like This : Tiny Houses | Tiny House on Wheels | Tiny Container Houses | Tiny Cabins | Tiny Prefab House
