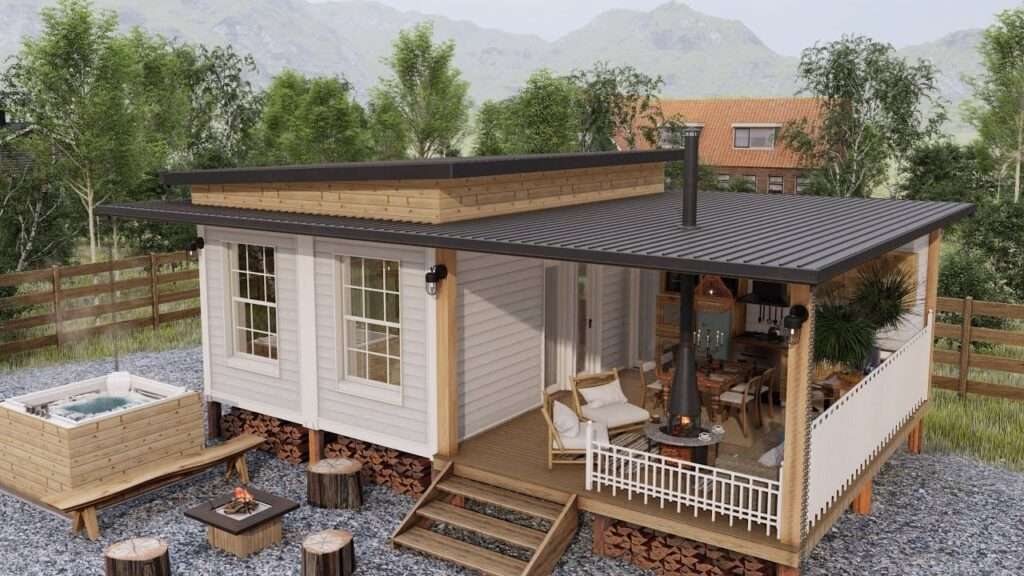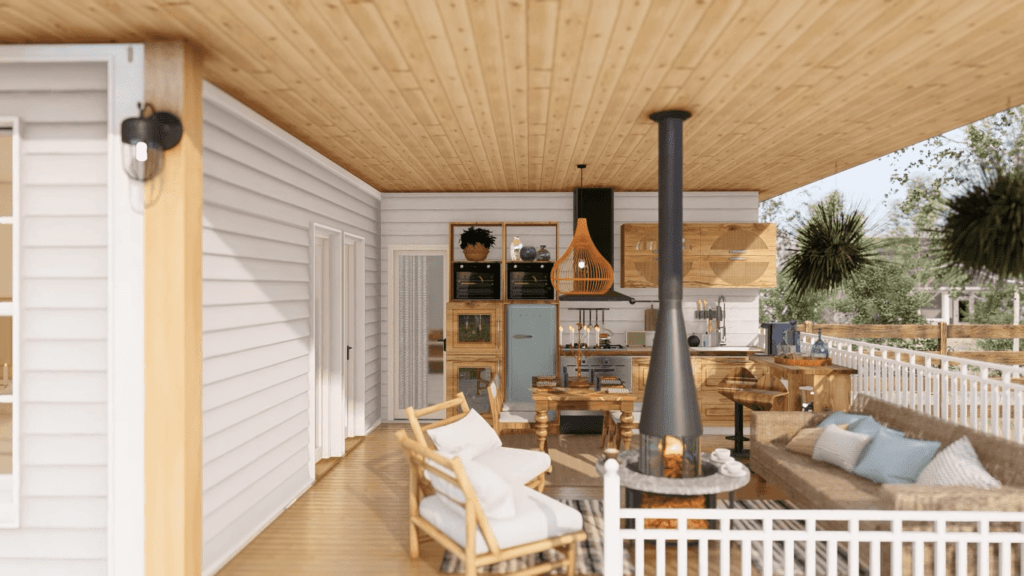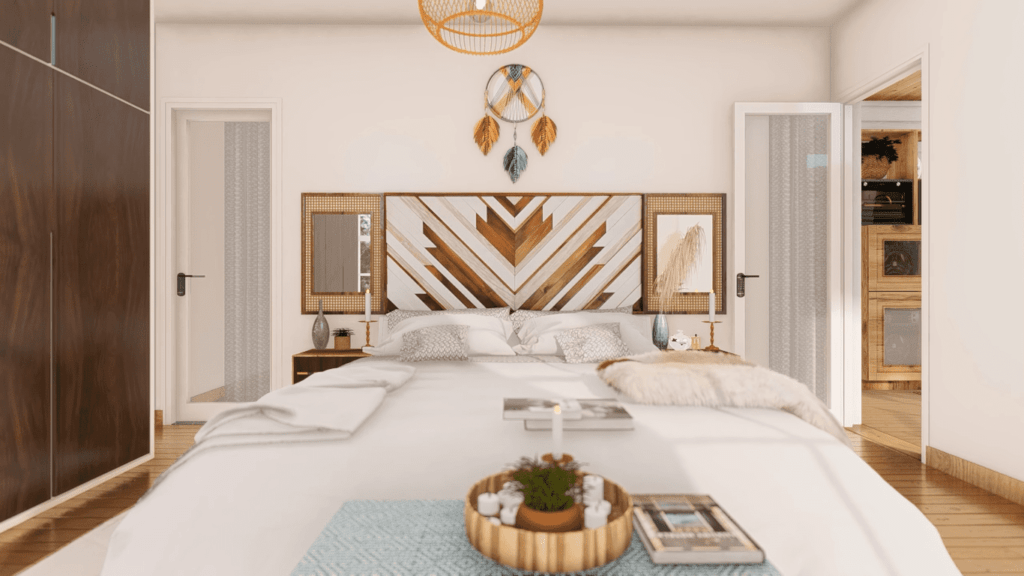Shipping Container House Ideas Design

Nowadays, with the changing living conditions, the demand for small and useful tiny houses is increasing. These houses offer an ideal lifestyle in accordance with the needs of modern life. These houses offer an environmentally friendly, economical and sustainable lifestyle. Today we will introduce you to ‘Shipping Container House Ideas Design’, suitable for the minimalist lifestyle of your dreams.
One of the biggest advantages of tiny houses is that they have limited space. It is necessary to use this space effectively and design it wisely. In this limited area, there can be a living area, bathroom, kitchen, bedroom and even a study corner. Maximum use of small space is ensured with multi-purpose furniture, high ceilings and hidden storage areas.
Another advantage of tiny houses is that their costs are quite low. Construction and maintenance costs are much lower than traditional houses. Recyclable materials can be used when building the house. Its small size also reduces construction costs. At the same time, energy costs in these houses can be further reduced with a rainwater collection system and solar panels. If you want to own a tiny house that suits your lifestyle, you should examine different tiny houses and choose the one that suits you best. For this, don’t forget to take a look at the other tiny houses on our website.
Shipping Container House

This shipping container house combines innovative design solutions with a touch of elegance to make the most of every square inch.

Let’s take a closer look at what this shipping container house has to offer.

As you approach, the white exterior of the house gleams in the sunlight. It beckons you to discover the treasures within. To the right, a spacious veranda offers a welcoming outdoor retreat. It is complete with a seating area and a stylish stove for cozy gatherings. At the back of the veranda, there is a generously sized kitchen.

Inside, the living area seamlessly blends into the dining and kitchen spaces, creating an open and inviting atmosphere. The white walls provide a bright backdrop for the airy ambiance, while the furniture. It is crafted from light-colored wood, adding a touch of warmth and sophistication to the space.


The bedrooms are spacious and functional, each equipped with comfortable beds. Provides a comfortable and restful night’s sleep. With two bedrooms available, there is plenty of space for families to hide away, relax and unwind.


This shipping container house exemplifies the beauty of small-space living, offering a stylish and functional home that maximizes both space and budget. Every aspect of this charming abode is designed to embrace the simplicity and efficiency of tiny house living, while still providing all the comforts of home.





LEARN MORE
Shipping Container House Ideas Design
Dream Tiny Living discovers and shares tiny houses suitable for the minimalist life of your dreams.
We invite you to share your stories and tiny house photos with us so that together we can inspire the minimalist lives of others’ dreams and strengthen our passion even more.
Lets ! Now share our story using the link and social media buttons below.
» Follow Dream Tiny Living on Social Media for regular tiny house updates here «
CHECK OUT OUR OTHER TINY HOUSE STORIES
- Peaceful and Impressive Small House 9m x 6m
- Tiny House Designed for Independent Living 6m x 3m
- Rural Pine River Small Cabin
- Modern and Charming 2-Bedroom Tiny House
- Peaceful Small Farmhouse Idea 9m x 11m
More Like This : Tiny Houses | Tiny House on Wheels | Tiny Container Houses | Tiny Cabins | Tiny Prefab House
