Small House Design with 3 Bedrooms
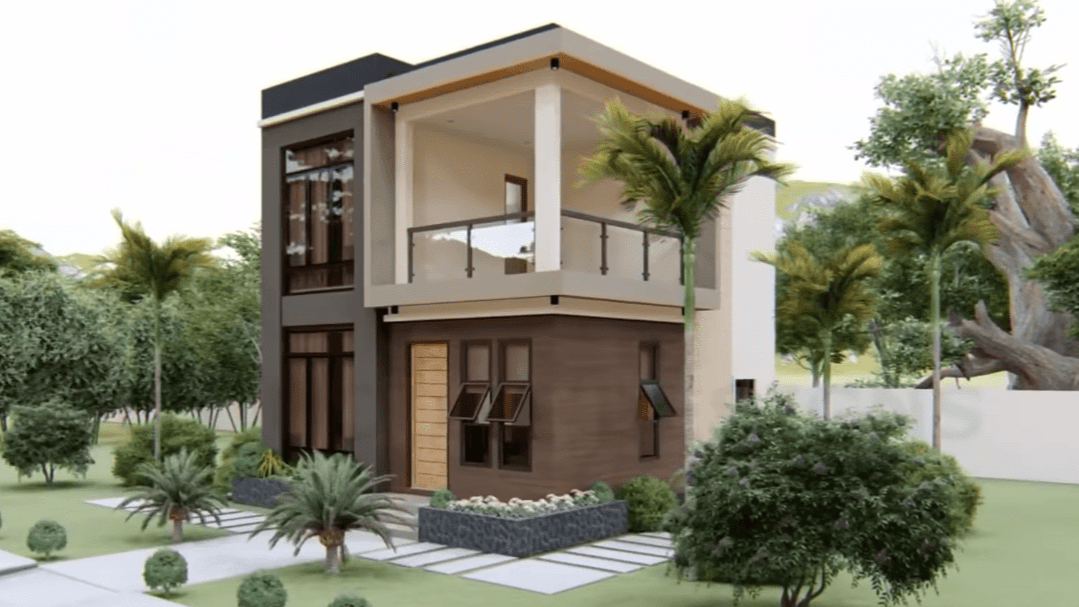
In today’s world, where modern life is rapidly becoming crowded and complex, people are looking for a simpler and more nature-friendly way of life. For this reason, simpler, cheaper and more economical tiny houses stand out. These houses are aesthetic and modern buildings designed to live a simpler life in nature. Today we will introduce you to ‘Small House Design with 3 Bedrooms’, suitable for the minimalist lifestyle of your dreams.
Tiny houses are generally functional structures that spread over a small area and have a small living area. These houses are free of unnecessary details and have an environmentally friendly structure. These houses, which can be made of metal, stone, wood and recycled materials, offer their residents a warm and inviting environment. Since some models of these houses are portable, they offer the homeowners the opportunity to live wherever they want and feel peaceful.
Tiny houses also have an environmentally friendly structure. These houses consume less energy and cause less harm to the environment than our traditional houses. If solar energy and rainwater collection systems are preferred, energy costs can be further reduced. If you want to own an environmentally friendly tiny house, you should examine different tiny houses and choose the one that suits you best. For this, don’t forget to take a look at the other tiny houses on our website.
Small House Design
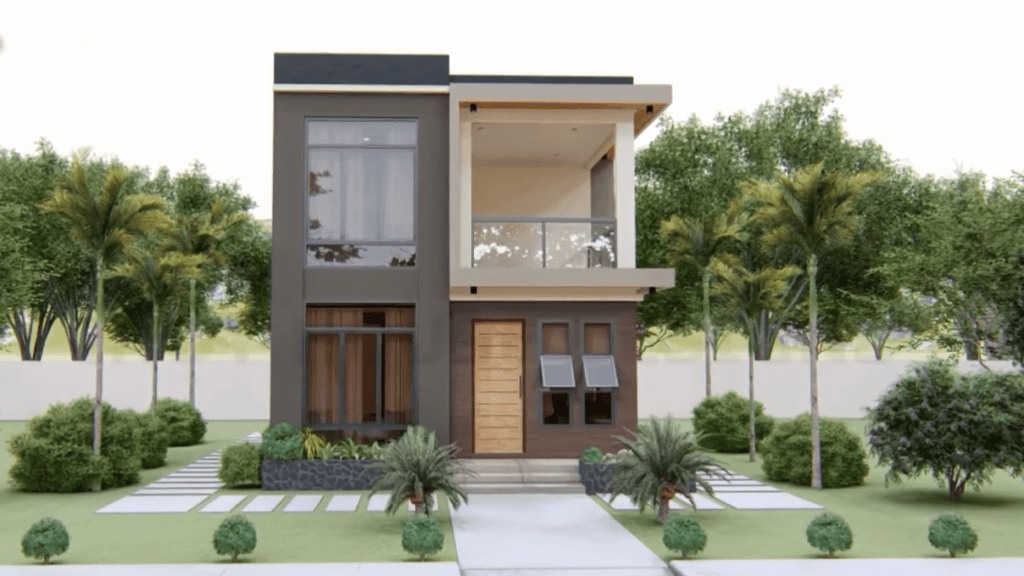
Welcome to this charming two-story house! This small house design offers a cozy and functional living space for you and your family. Situated in a serene neighborhood, the house features a classic box-type design with a warm, dark brown exterior. It surely adds to its inviting appeal.
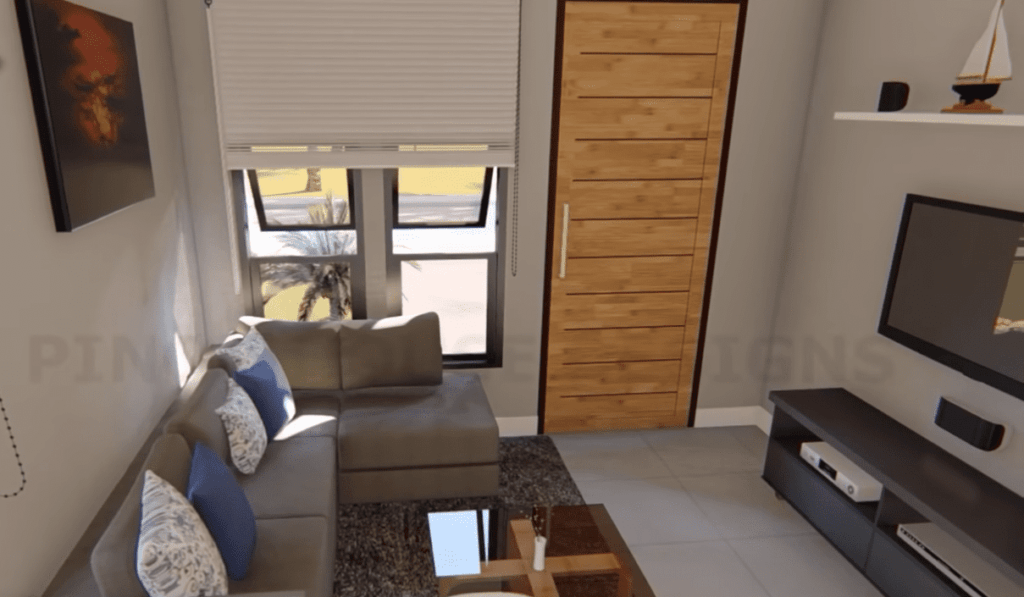
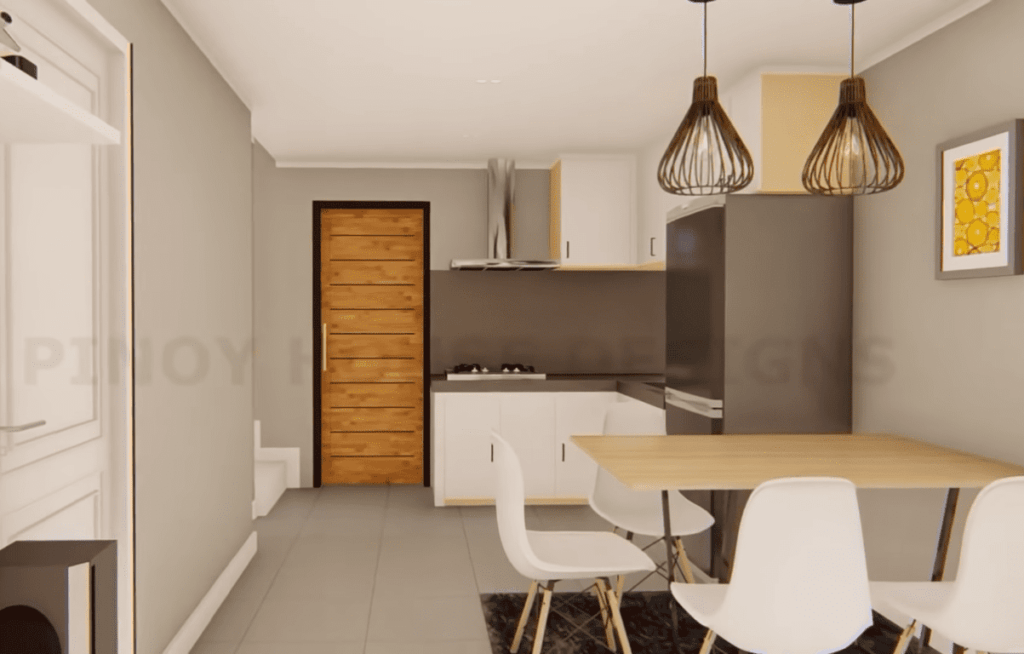
As you enter the home, you’ll be greeted by a spacious living area, thoughtfully furnished with an L-shaped couch. It creates a comfortable and inviting atmosphere for relaxation and gatherings. The living area seamlessly transitions into the well-equipped kitchen. It is centrally located and provides easy access to the dining area.
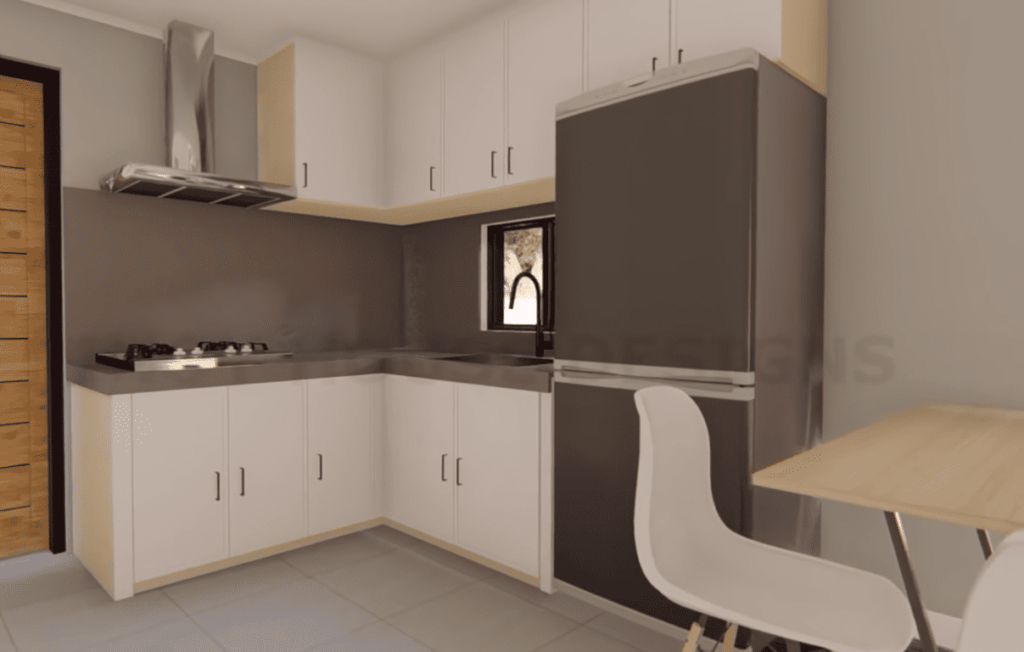
The kitchen is designed for efficiency and convenience, with modern appliances and ample storage space for all your culinary needs.
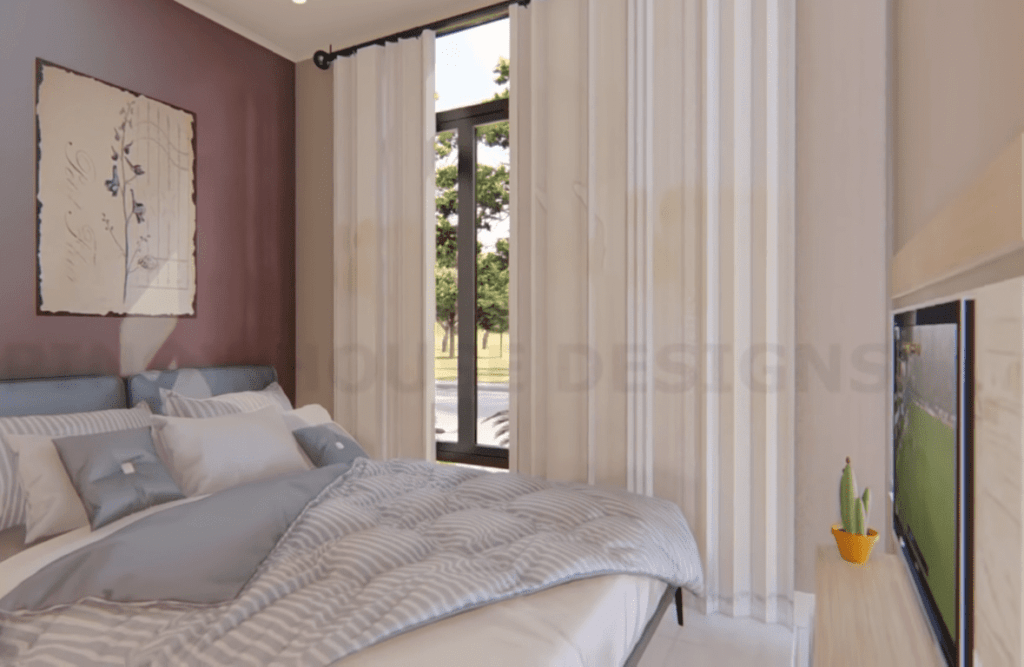
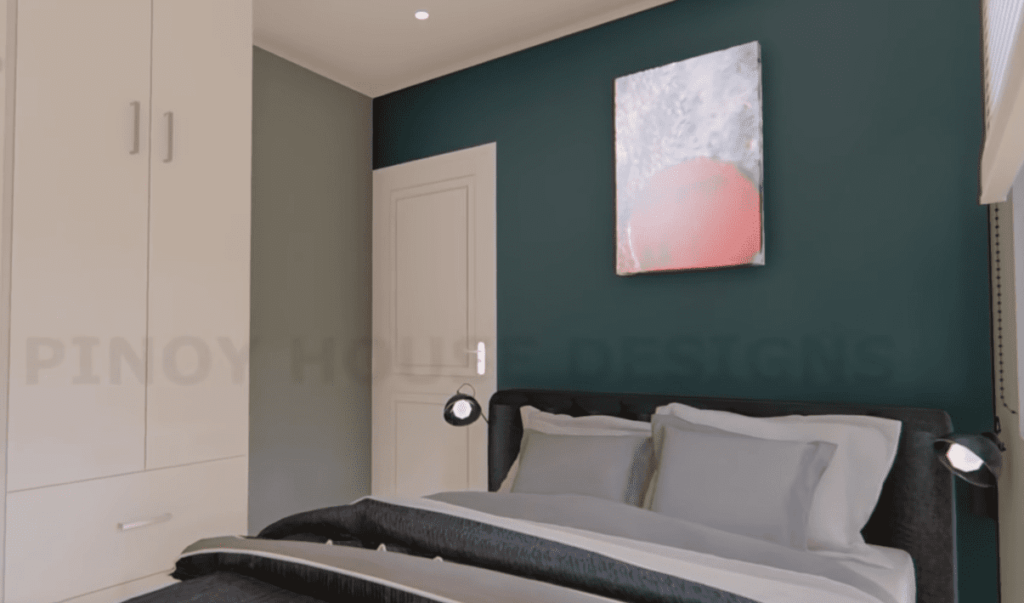
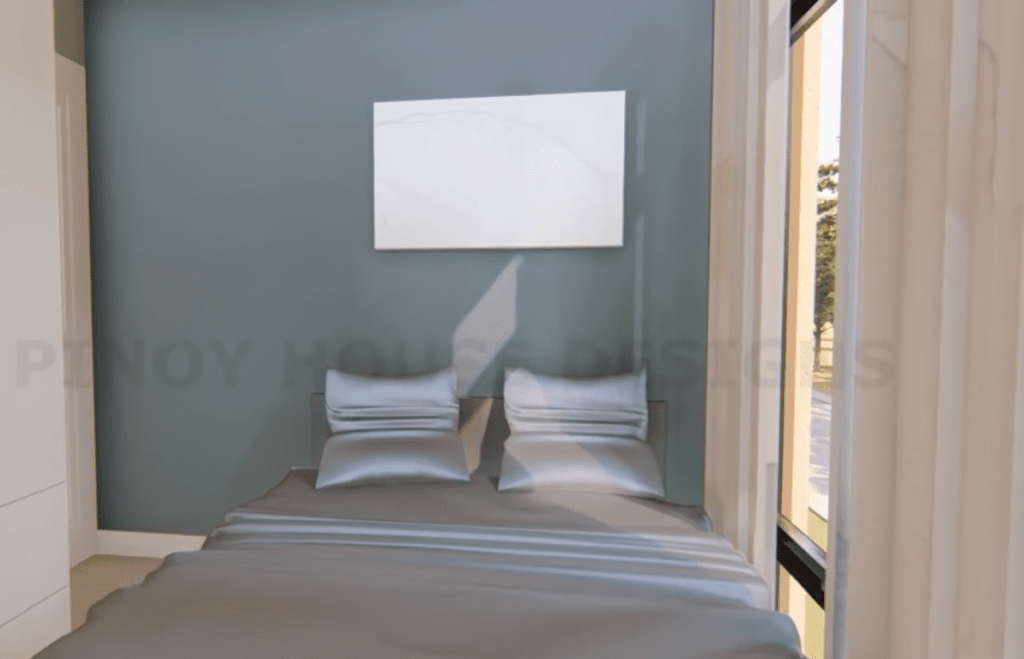
Upstairs, you’ll discover two bedrooms. It includes a spacious master bedroom designed for comfort and relaxation. The master bedroom features ample closet space and an ensuite bathroom for added privacy and convenience. Additionally, there is another bedroom located on the ground floor. It provides flexibility and options for your living arrangements.
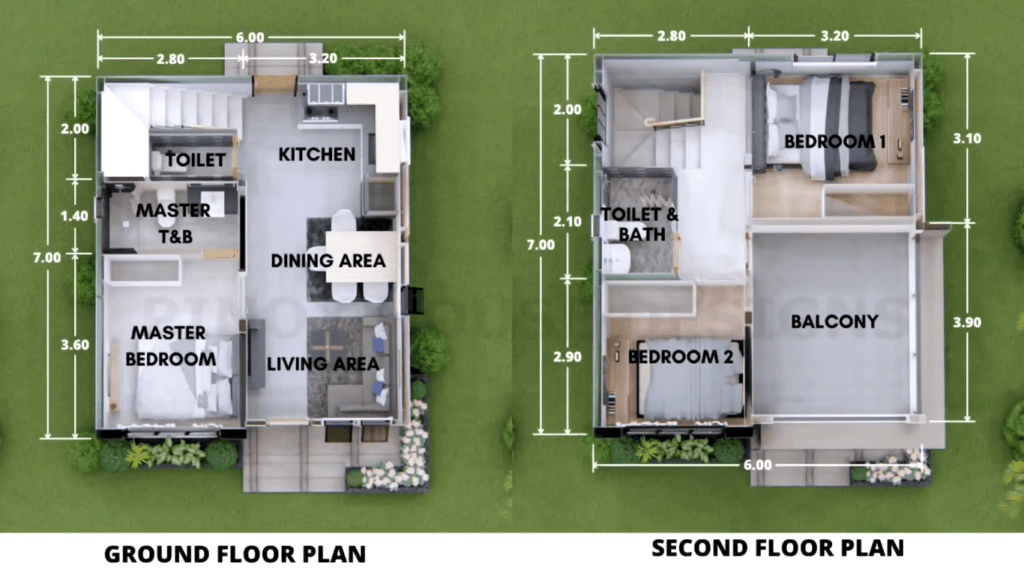
Completing the layout of the house are two and a half well-appointed toilet and bath areas, ensuring comfort and convenience for all occupants. Outside, a charming balcony extends from the upper floor. It offers a peaceful retreat where you can enjoy the fresh air and serene surroundings.
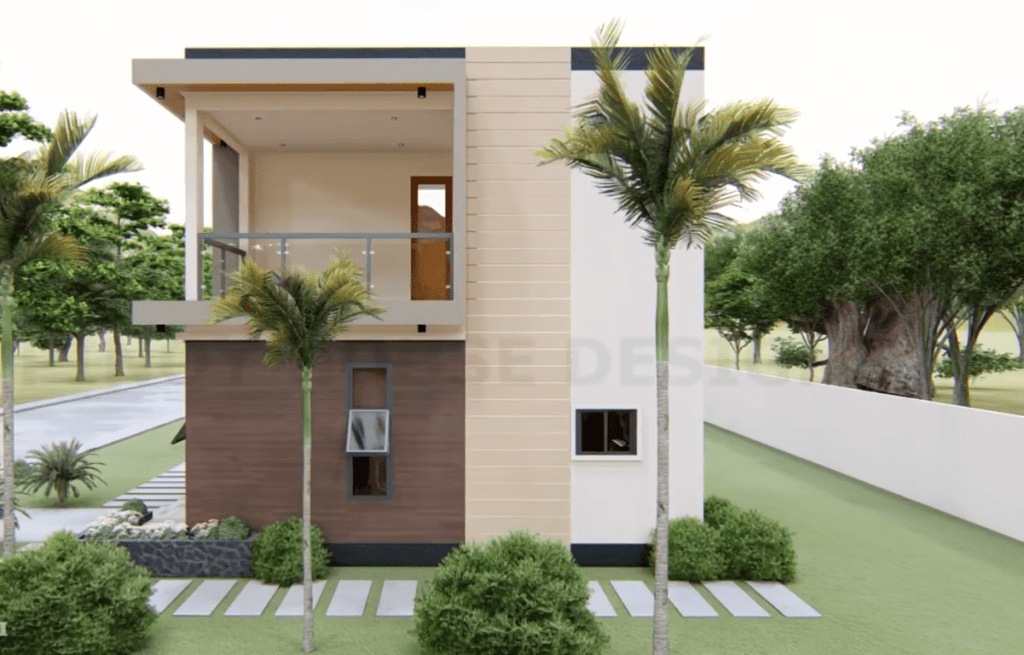
This small house design offers a perfect blend of functionality and style. This small house design provides the ideal setting for creating lasting memories with your loved ones.
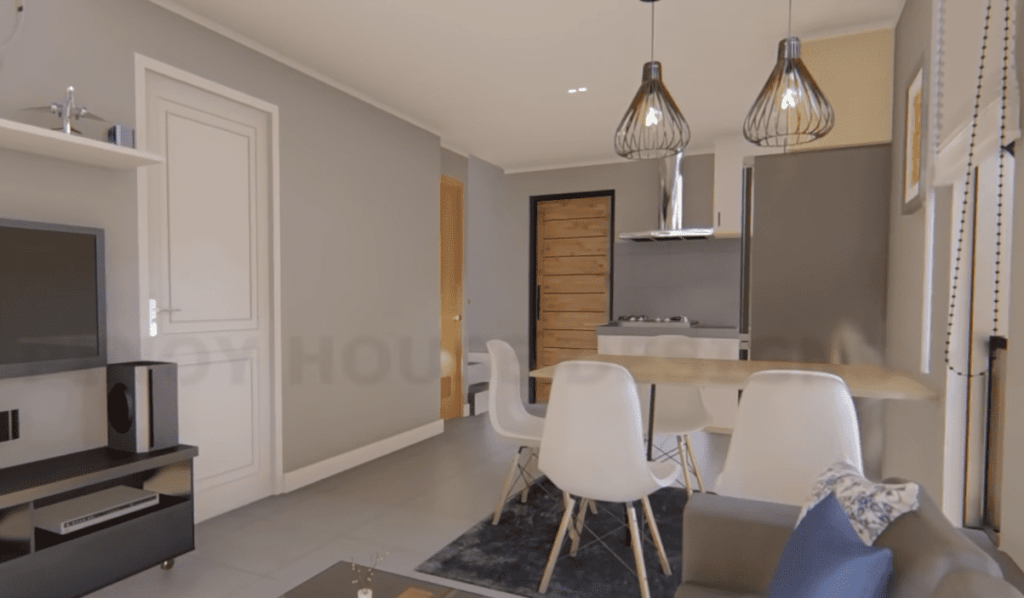
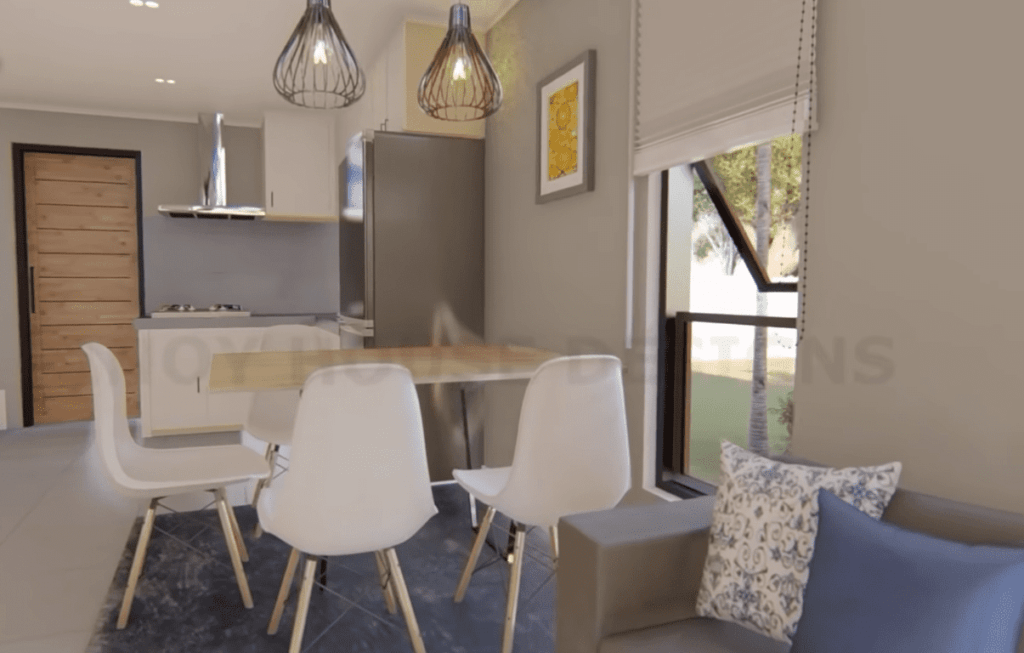
LEARN MORE
Small House Design with 3 Bedrooms
Dream Tiny Living discovers and shares tiny houses suitable for the minimalist life of your dreams.
We invite you to share your stories and tiny house photos with us so that together we can inspire the minimalist lives of others’ dreams and strengthen our passion even more.
Lets ! Now share our story using the link and social media buttons below.
» Follow Dream Tiny Living on Social Media for regular tiny house updates here «
CHECK OUT OUR OTHER TINY HOUSE STORIES
- Astonishing Bungalow-Type Small House Design
- Cute Little House in the Snow
- Small House with Colorful Exterior and Pool
- Simple Living Example Shipping Container House
- Shipping Container House with Pool 5m x 13m
More Like This : Tiny Houses | Tiny House on Wheels | Tiny Container Houses | Tiny Cabins | Tiny Prefab House
