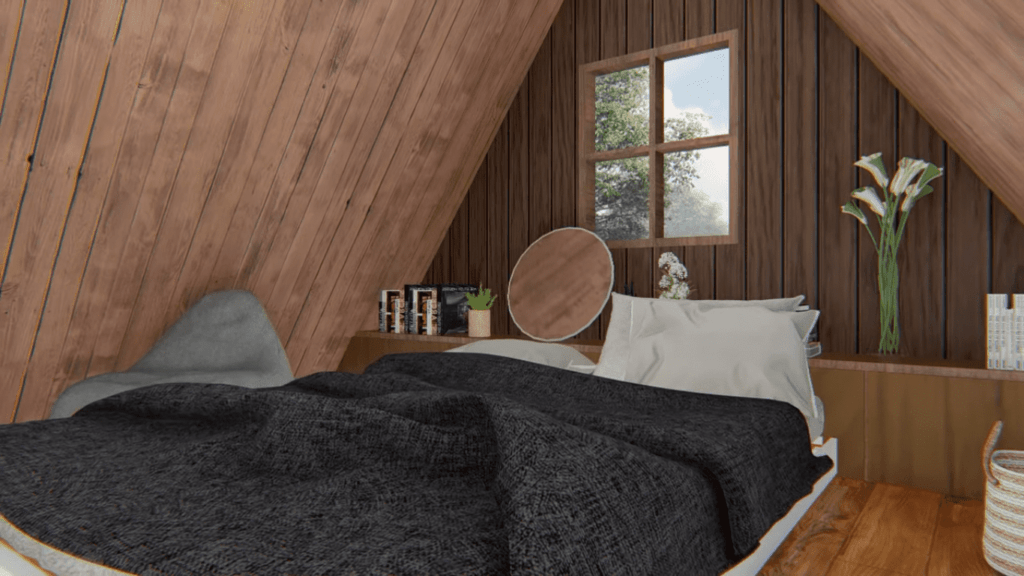Amazing Tiny House with Bedroom Loft Design 16 Sqm

Living spaces in big cities continue to shrink and land prices continue to increase. For this reason, small-sized tiny houses that take up little space have begun to gain popularity. These houses attract attention with their compact design and practical usage areas. Therefore, it becomes an ideal living option for small families and couples. Today we will introduce you to ‘Amazing Tiny House with Bedroom Loft Design 16 Sqm’, suitable for the minimalist lifestyle of your dreams.
Although tiny houses have limited space, they are an ideal living option with their functional design and modern arrangements. Large windows ensure that the interior of the house makes the most of the daylight, while a spacious atmosphere is created with light colors. At the same time, the interior of the house becomes comfortable with the high ceiling. In these houses, a tidy interior is created with multi-purpose furniture and smart storage solutions.
Minimalism plays an important role when living in a small living space. First of all, getting rid of unnecessary items and living with the truly necessary items allows us to adopt a simple lifestyle. We can save space by using items for multiple purposes. If you want to own a tiny house, you should examine different tiny houses and choose the one that suits you best. For this, don’t forget to take a look at the other tiny houses on our website.
Amazing Tiny House

This two-story amazing tiny house boasts a cozy ambiance with its wooden interior. The lower floor features a kitchen and living area, while the upper floor is dedicated to the bedroom.

Surrounded by natural beauty, the exterior of the house is adorned with wooden accents. It adds to its rustic charm. An outdoor seating area provides the perfect spot to relax and enjoy the serene surroundings.



Upon entering the lower floor, guests are greeted by an inviting open-plan layout, where the kitchen seamlessly flows into the living area. The L-shaped kitchen offers functionality and style, while the L-shaped sofa in the living room provides ample seating for relaxation and entertainment.


Ascending to the upper floor, guests will find a cozy bedroom retreat. This space is dedicated solely to rest and relaxation. There is only 1 bedroom and it is located on the second floor. It offers a tranquil sanctuary away from the hustle and bustle of daily life.



This amazing tiny house provides the perfect blend of comfort and charm, with its functional layout and serene outdoor setting. Whether relaxing indoors or enjoying the outdoor seating area, it offers a peaceful retreat for its inhabitants.







LEARN MORE
Amazing Tiny House with Bedroom Loft Design 16 Sqm
Dream Tiny Living discovers and shares tiny houses suitable for the minimalist life of your dreams.
We invite you to share your stories and tiny house photos with us so that together we can inspire the minimalist lives of others’ dreams and strengthen our passion even more.
Lets ! Now share our story using the link and social media buttons below.
» Follow Dream Tiny Living on Social Media for regular tiny house updates here «
CHECK OUT OUR OTHER TINY HOUSE STORIES
- Bungalow Tiny House with Roof Deck
- Comfortable Modern Container Cabin
- Amazing Beautiful Organized Small Bungalow House
- L-Shaped Tiny House with Pool and Entertainment Area
- L-Shaped Small House Made of Wood and Concrete
More Like This : Tiny Houses | Tiny House on Wheels | Tiny Container Houses | Tiny Cabins | Tiny Prefab House
