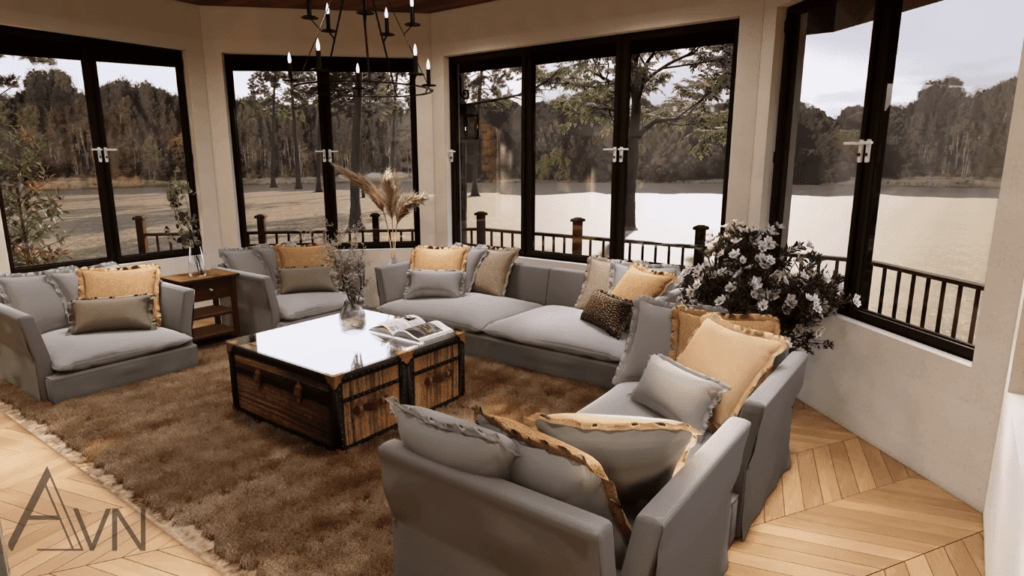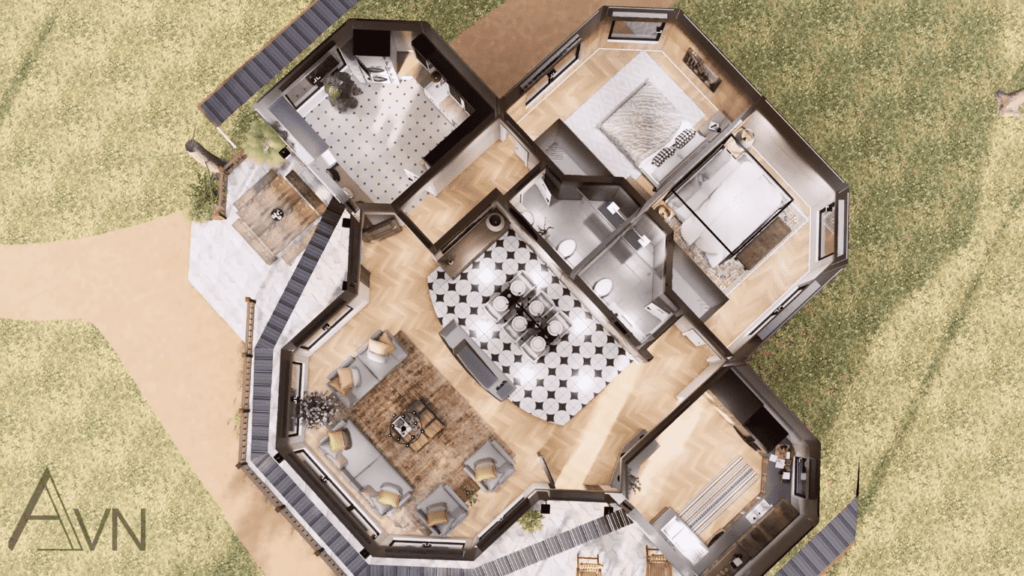Tiny House Showing the Emotional Harmony of Wood and Stone

Due to changing living conditions, tiny houses are one of the popular topics of recent years. These houses offer a very good opportunity for people who adopt a minimalist lifestyle. These houses, which can be built at low cost, have a small living area, but offer a very useful and comfortable living space with their smart design. Today we will introduce you to ‘Tiny House Showing the Emotional Harmony of Wood and Stone’, suitable for the minimalist lifestyle of your dreams.
It is necessary to be very careful and meticulous when designing tiny houses. In order to use the small living space with maximum efficiency, it is necessary to use every square meter efficiently. Multi-purpose furniture can be used for this purpose. Additionally, the house becomes more functional with its open plan arrangement. For example, the living room, kitchen and bedroom can be combined in a single area. This makes the interior of the house look more spacious and spacious.
The use of natural light is also very important in tiny houses. Sliding glass doors and large windows allow natural light to fill the interior. At the same time, high ceilings create a spacious atmosphere in the interior of the house. The light color palette used on the walls creates the feeling that the house is larger than it is. If you want to own a tiny house, you should examine different tiny houses and choose the one that suits you best. For this, don’t forget to take a look at the other tiny houses on our website.
Tiny House

The tiny house features a striking black roof and large windows. It creates a bold and modern exterior aesthetic. Outside, there is a comfortable seating area, perfect for enjoying the surrounding views and fresh air.


Inside, the main living area is designed with a spacious U-shaped seating arrangement. It has a big space for relaxation and socializing. The living room is adorned in a sophisticated gray color scheme, with a fireplace serving as a focal point.

The fireplace separating the living area from the dining space is a stylish dining table and it is set against a platform. It creates a subtle division while maintaining an open layout.

Adjacent to the dining area is the kitchen, which is spacious and well-equipped with dark wood finishes. It has a sense of elegance and warmth.


The bedroom is generously sized and features a comfortable double bed. It provides a cozy retreat for rest and relaxation.


With its modern design elements, spacious layout, and thoughtful touches throughout, this tiny house offers a perfect blend of style and comfort for its residents to enjoy.



LEARN MORE
Tiny House Showing the Emotional Harmony of Wood and Stone
Dream Tiny Living discovers and shares tiny houses suitable for the minimalist life of your dreams.
We invite you to share your stories and tiny house photos with us so that together we can inspire the minimalist lives of others’ dreams and strengthen our passion even more.
Lets ! Now share our story using the link and social media buttons below.
» Follow Dream Tiny Living on Social Media for regular tiny house updates here «
CHECK OUT OUR OTHER TINY HOUSE STORIES
- Minimalist House Design 7m x 10m
- Catskills Tiny Log Cabin in the Sky with Mountain Views
- Two 40ft Tiny Shipping Container House
- Magnificent Shipping Container House in the Mountain
- Small House Design Idea with 2 Bedroom 49 SqM
More Like This : Tiny Houses | Tiny House on Wheels | Tiny Container Houses | Tiny Cabins | Tiny Prefab House
