Elegant and Roof Design Tiny House 4m x 6m
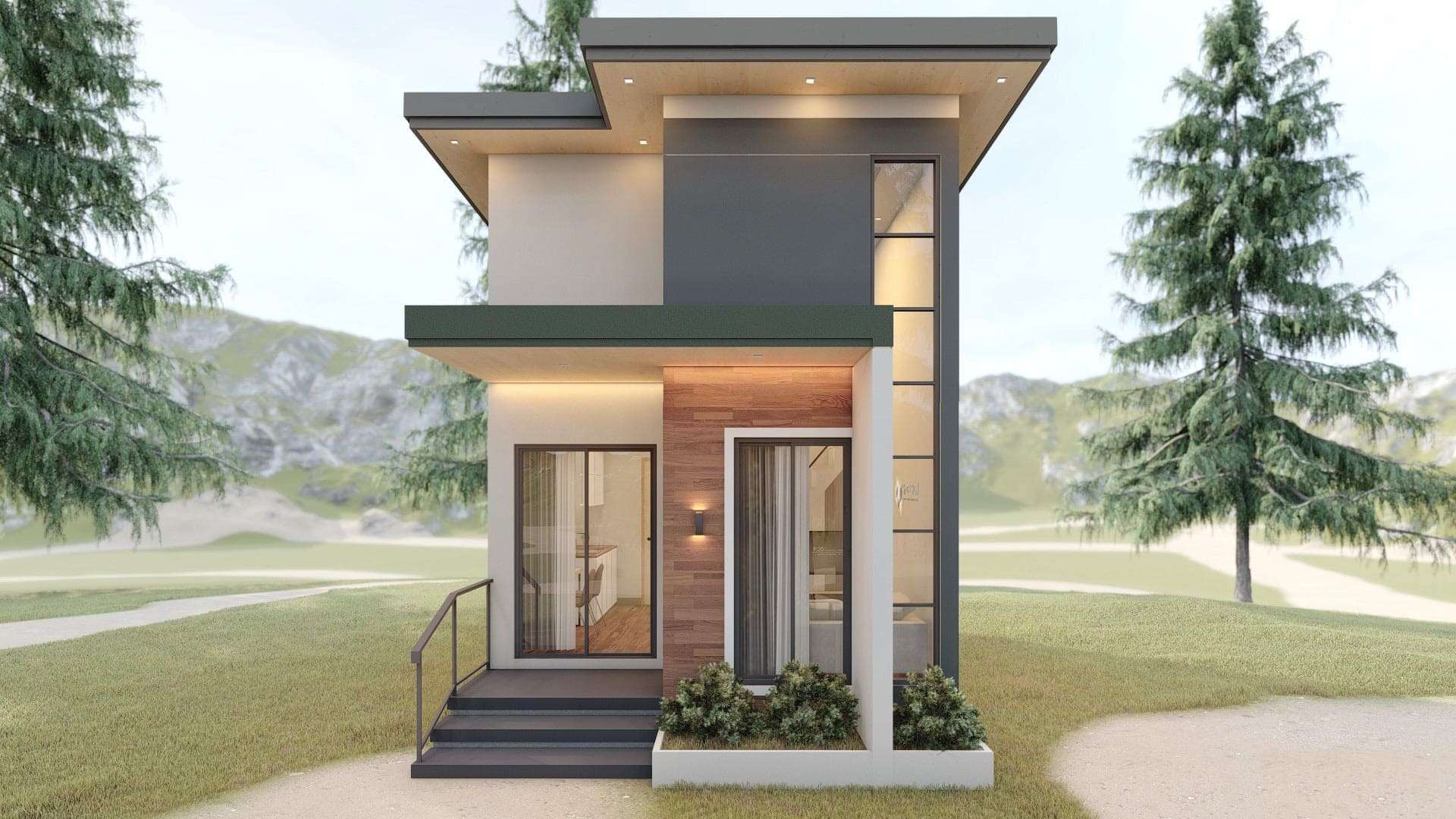
Living in tiny houses has become a very popular living trend today. Living in these homes requires a smart and creative design scheme to provide the functionality needed. Therefore, when designing, it is necessary to be careful to use the limited space in the most efficient way. Today we will introduce you to ‘Elegant and Roof Design Tiny House 4m x 6m’, suitable for the minimalist lifestyle of your dreams.
In tiny houses, attention should be paid to light and ventilation elements. Natural light should be ensured to fill the interior of the house. Since the area is small, natural light should be used to make the interior spacious. Large windows, sliding glass doors and skylights can be used for this. At the same time, the light color palette used on the walls brightens the interior. It is also important to ensure air flow with a good ventilation system.
Furniture selection is also very important in tiny houses. Using modular, foldable and multifunctional furniture makes the house functional. Choosing a storage area is also important. Using built-in shelves under walls and stairs allows you to make the best use of space. It is also necessary to evaluate the areas under the bed and armchairs. If you want to own a tiny house according to your own design taste, you should examine different tiny houses and choose the one that suits you best. For this, don’t forget to take a look at the other tiny houses on our website.
Elegant and Roof Design Tiny House
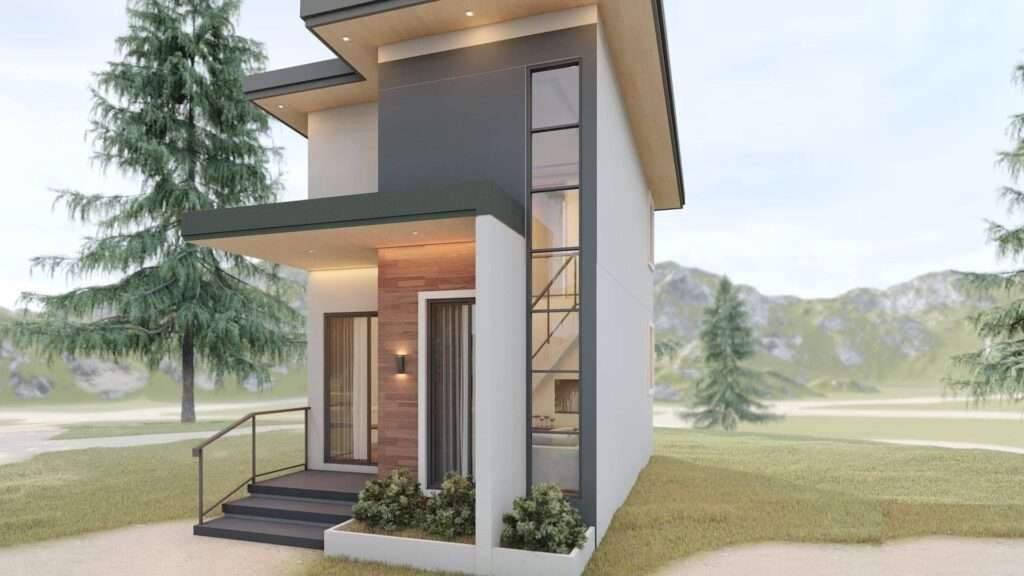
From its sleek white exterior to its thoughtfully crafted interior spaces, every aspect of this tiny house exudes elegance and practicality. With a focus on seamless integration and maximized living spaces, this dwelling offers a harmonious blend of comfort and style.
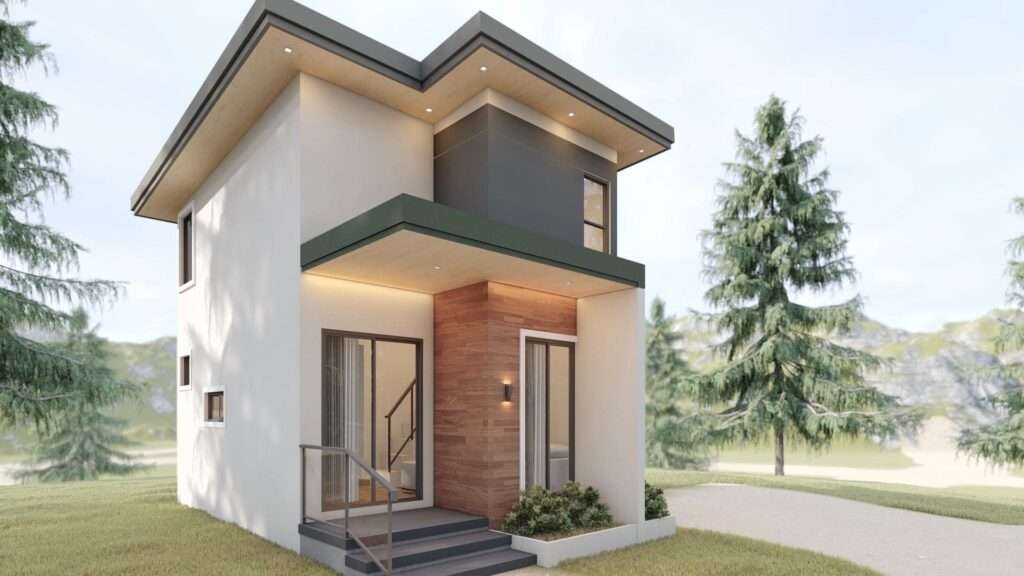
The architectural design of this tiny house embodies a contemporary aesthetic, characterized by its pristine white exterior and a striking glass door that serves as the entry point.
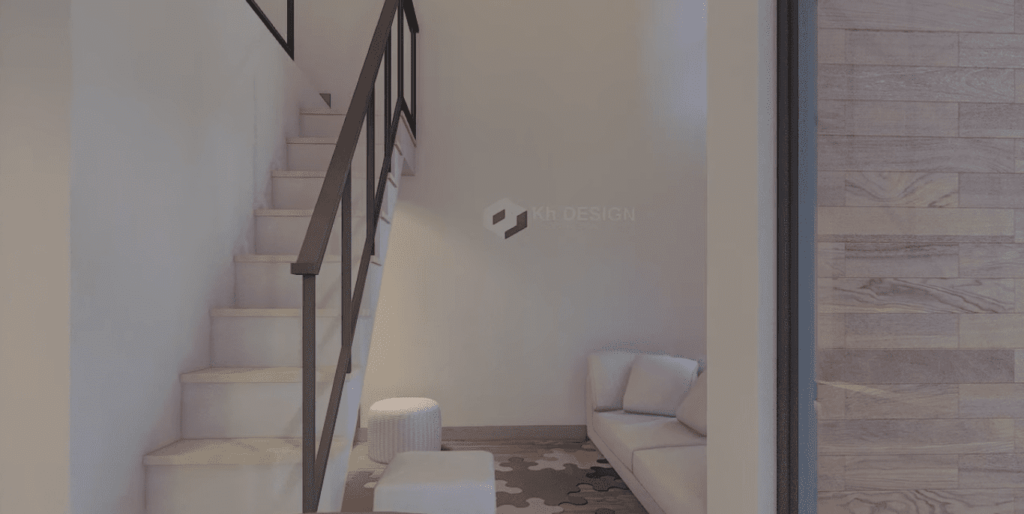
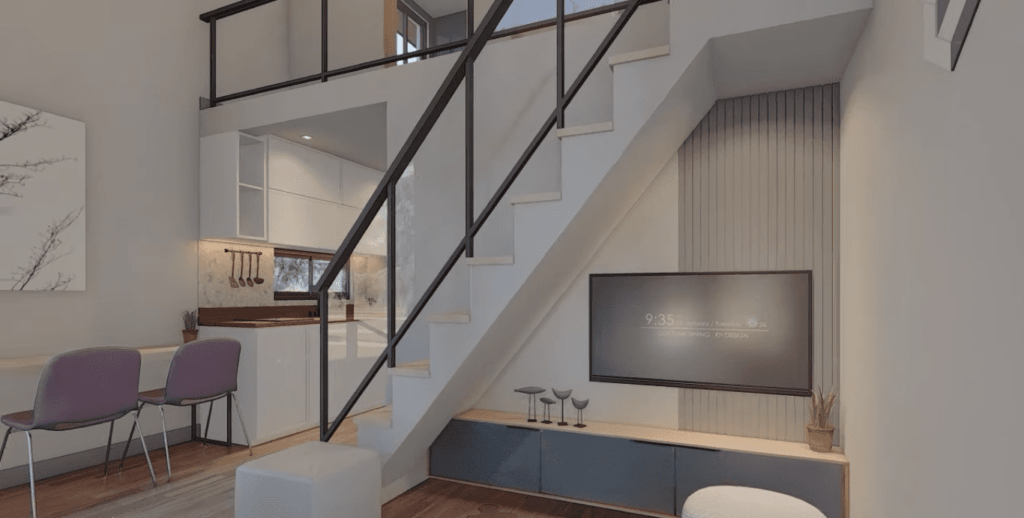
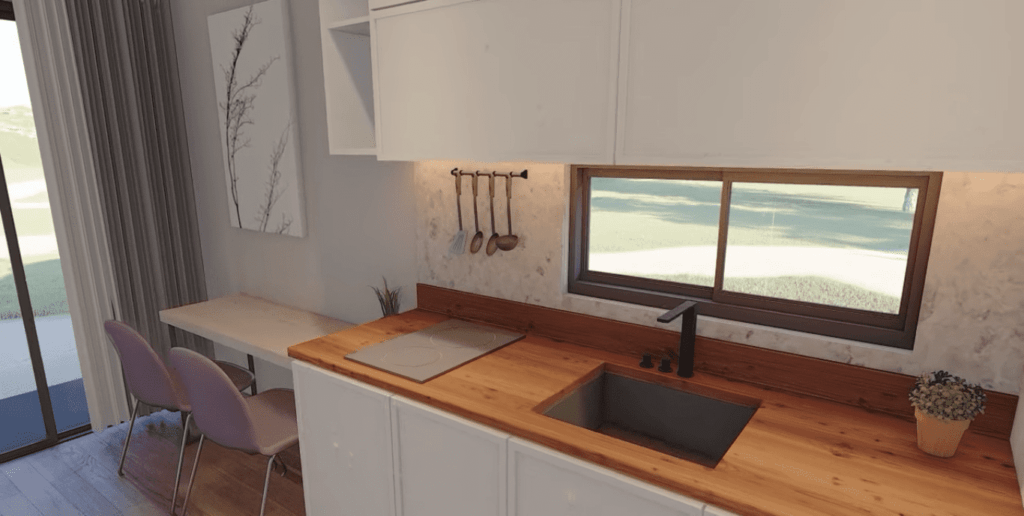
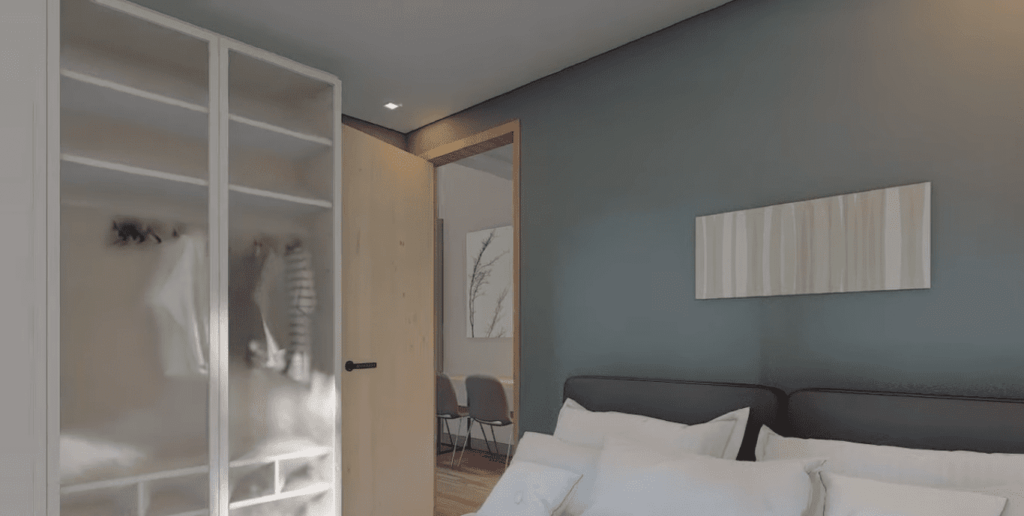
Inside, the ground floor seamlessly integrates a spacious living area and kitchen. It is complemented by a generously sized bedroom for two. The living space exudes comfort and style. Meanwhile, the kitchen exudes modern sophistication with its sleek white countertops. It contributes to the overall sleek and polished atmosphere.
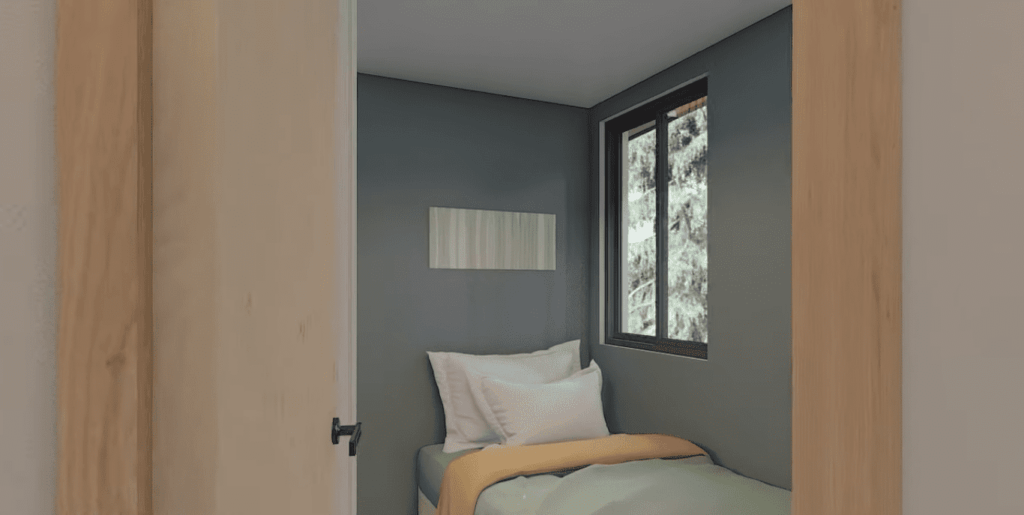
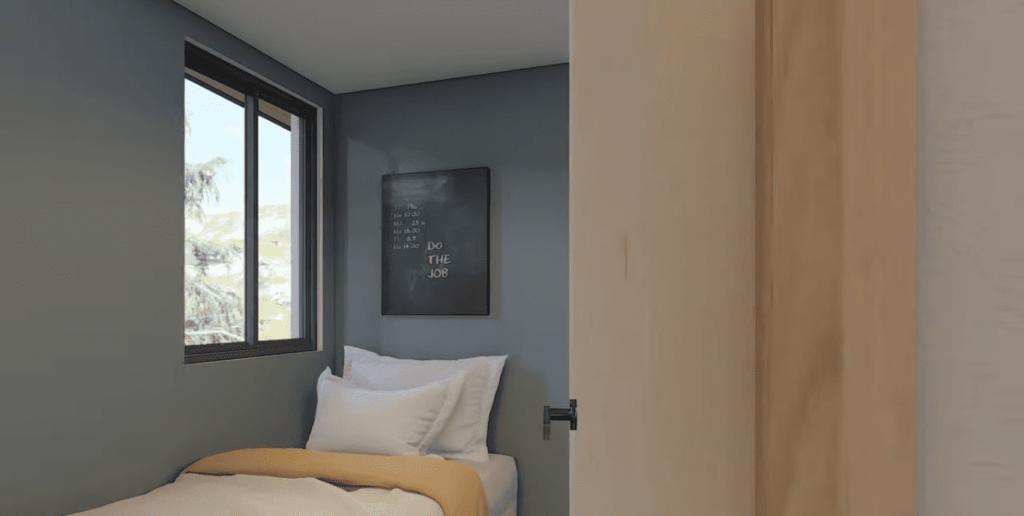
Ascending to the upper level, one encounters a loft-style arrangement, where two single beds are thoughtfully placed. Here, the focus shifts entirely to providing a tranquil haven, as this floor is exclusively dedicated to the sleeping quarters. It ensures privacy and comfort for the occupants.
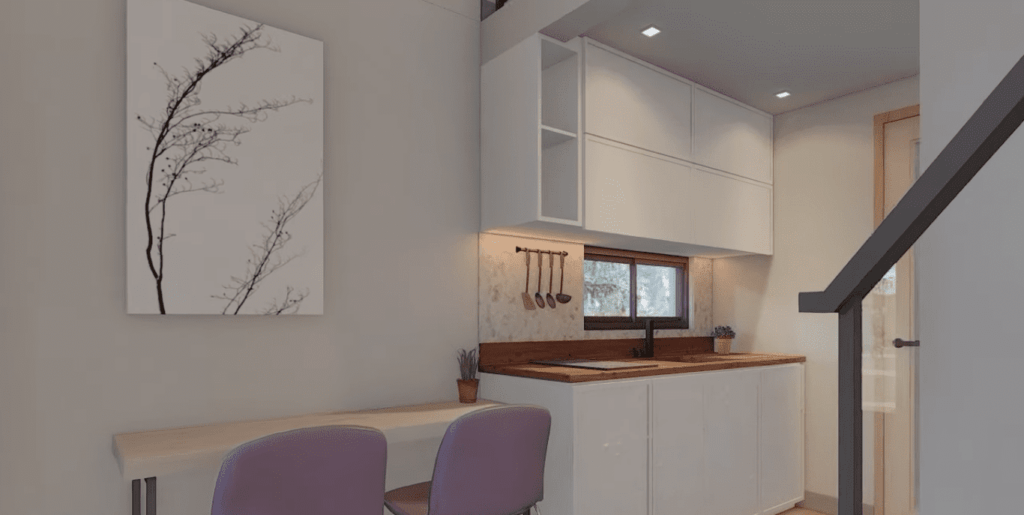
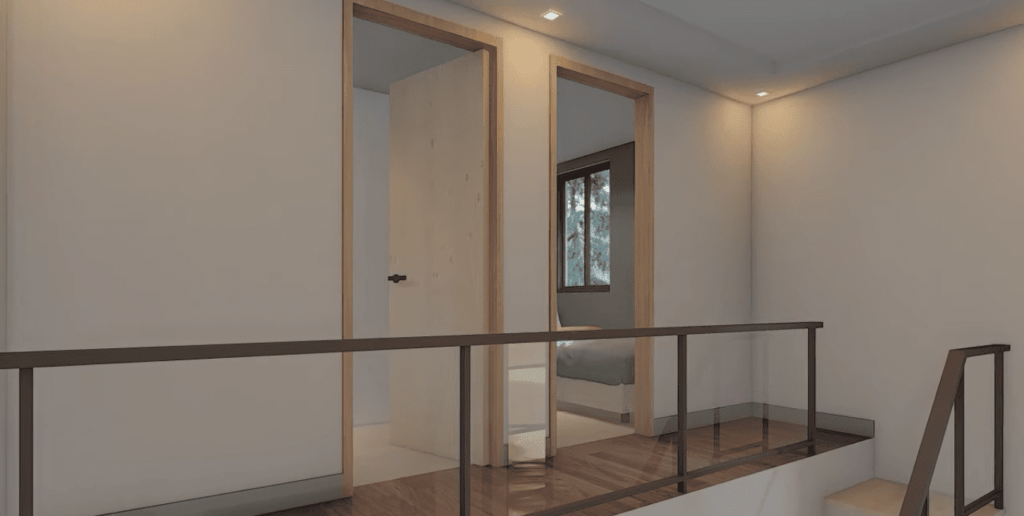
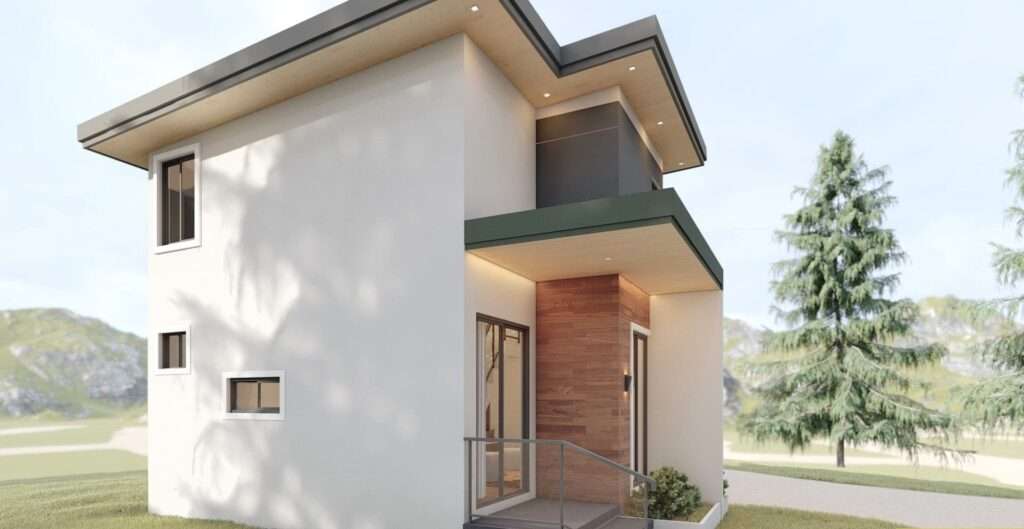
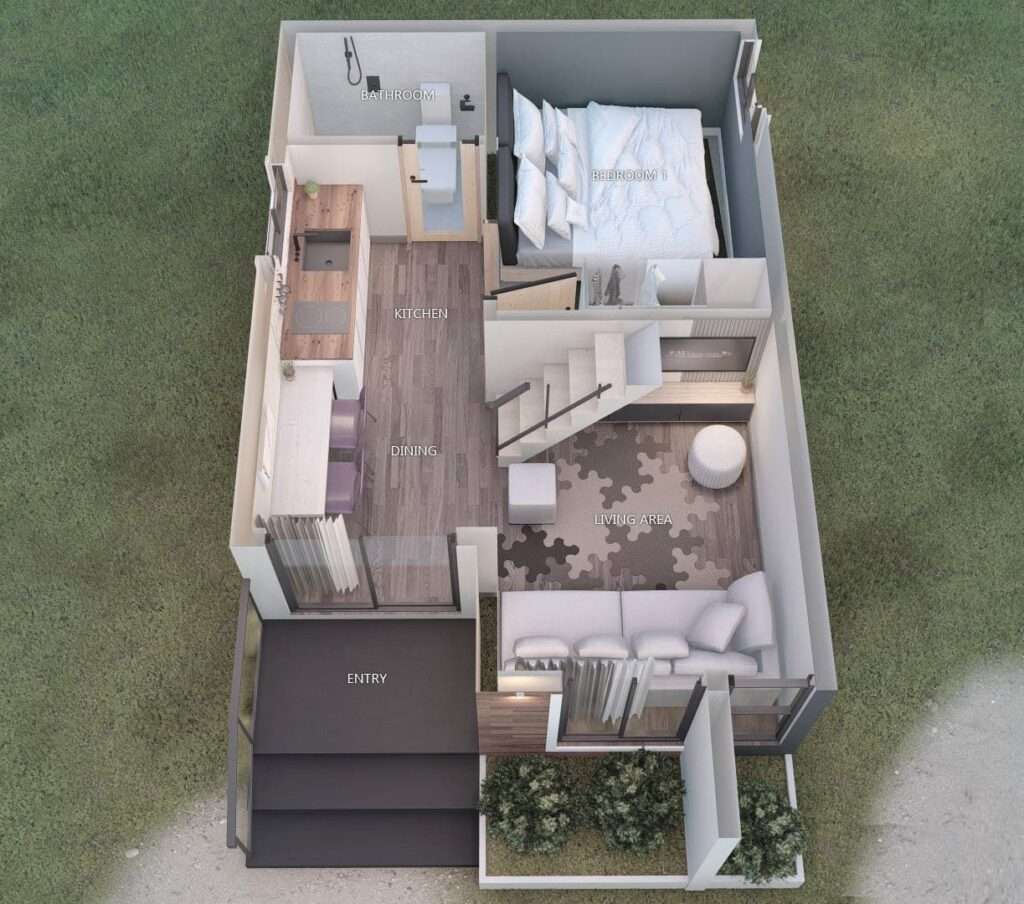
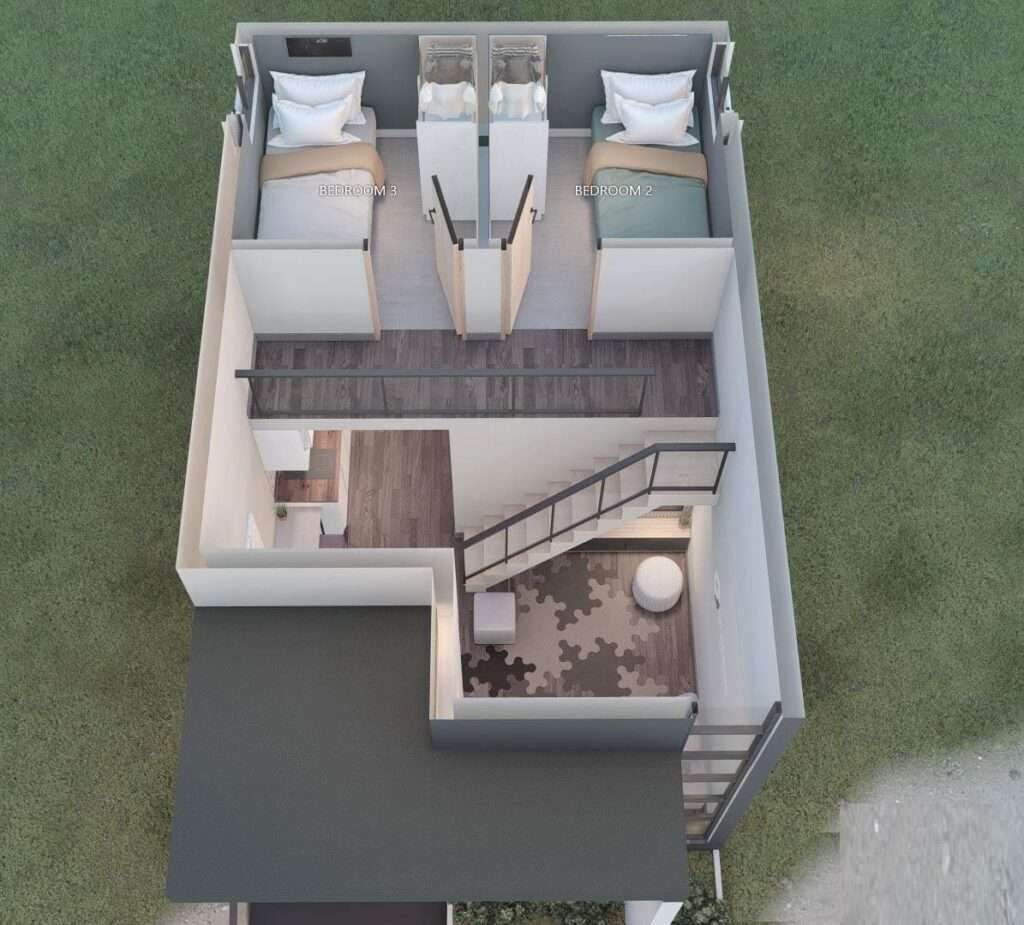
LEARN MORE
Elegant and Roof Design Tiny House 4m x 6m
Dream Tiny Living discovers and shares tiny houses suitable for the minimalist life of your dreams.
We invite you to share your stories and tiny house photos with us so that together we can inspire the minimalist lives of others’ dreams and strengthen our passion even more.
Lets ! Now share our story using the link and social media buttons below.
» Follow Dream Tiny Living on Social Media for regular tiny house updates here «
CHECK OUT OUR OTHER TINY HOUSE STORIES
- Best Unique Stay in a Tiny House
- Box Type Tiny House Design with 2 Bedroom
- Affordable A-Frame Tiny House
- Amazing Simple and Elegant Koia Modern Cabin
- Black Awesome A-Frame House
More Like This : Tiny Houses | Tiny House on Wheels | Tiny Container Houses | Tiny Cabins | Tiny Prefab House
