A Simple Small House Design 80 Sqm
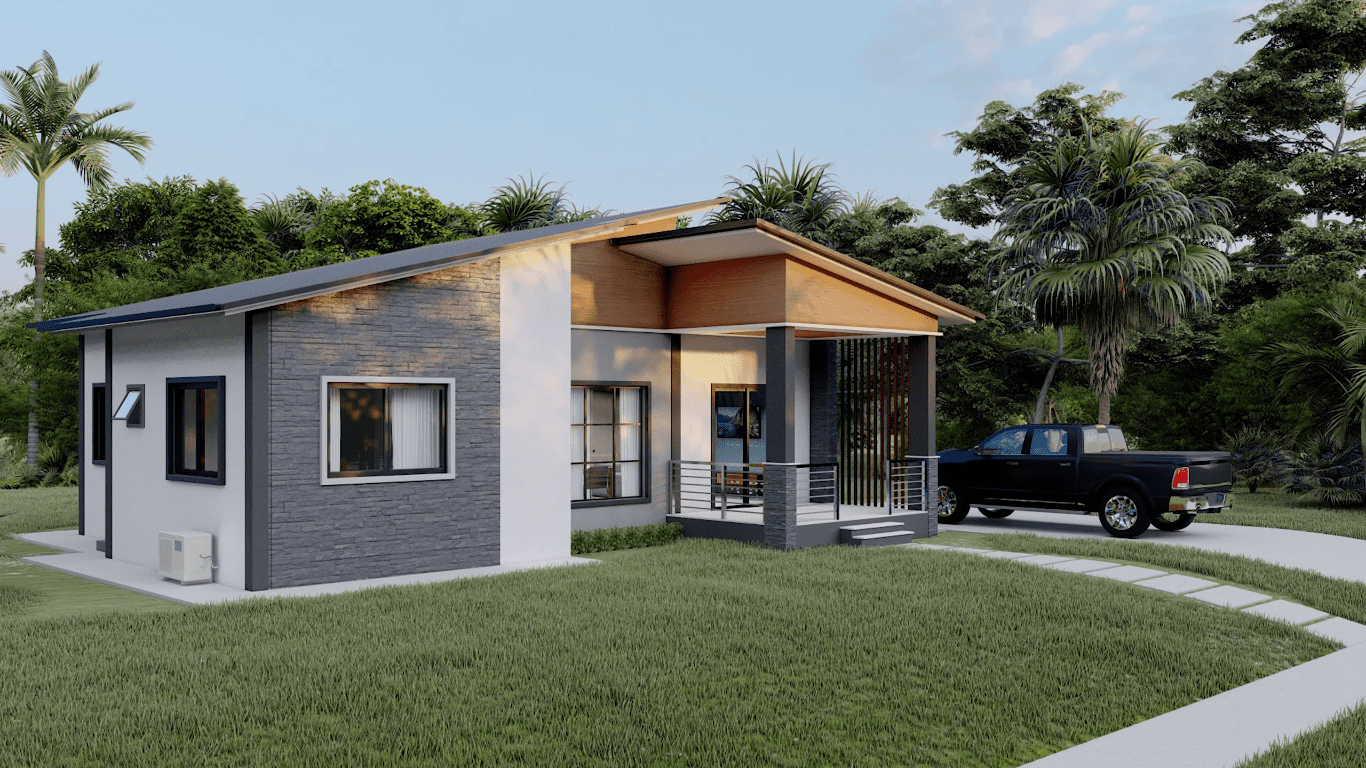
Tiny houses have become a growing and developing trend today. The number of these houses, which have become a good option for people who adopt a more functional, simple and peaceful lifestyle, is increasing. Many people prefer more minimalist homes than larger homes. Today we will introduce you to ‘A Simple Small House Design 80 Sqm’, suitable for the minimalist lifestyle of your dreams.
Living in small houses has important advantages. The most important of these is cost savings. Tiny houses are cheaper to build and easier to maintain than traditional houses. At the same time, the energy costs of these houses are low. This cost can be further reduced with a solar energy system and rainwater collection system. Living in tiny houses requires owning less belongings, shopping less, and meeting your needs more consciously.
Living in tiny houses provides more freedom and flexibility. It allows you to move away from unnecessary items and focus on different areas of interest in your life. The simple lifestyle helps you relax mentally and emotionally and brings you closer to nature. To have a simpler lifestyle, you should examine different tiny houses and choose the one that suits you best. For this, don’t forget to take a look at the other tiny houses on our website.
Small House Design
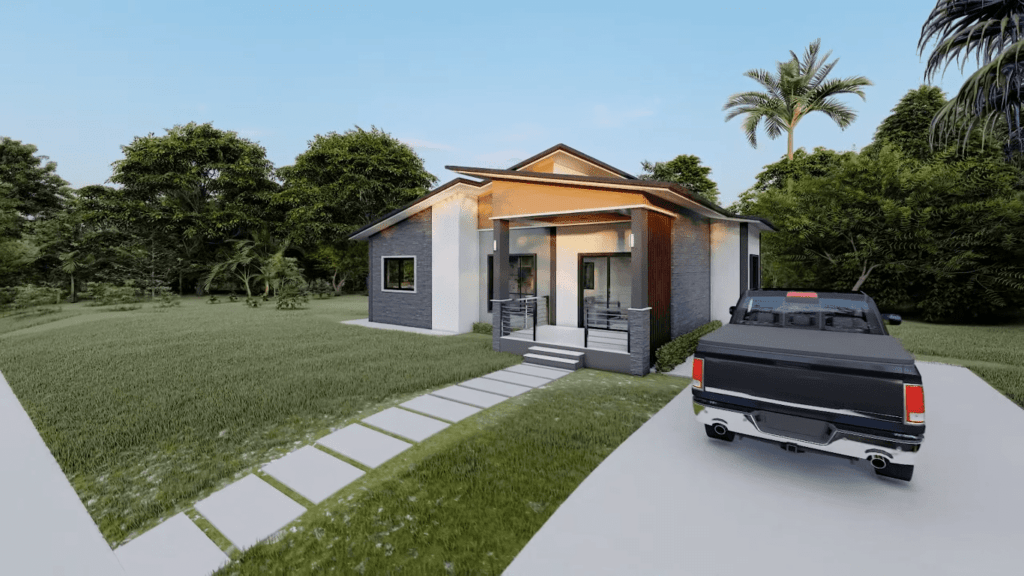

The exterior of the small house design showcases an elegant combination of gray and white hues. It offers a contemporary and sophisticated appeal.
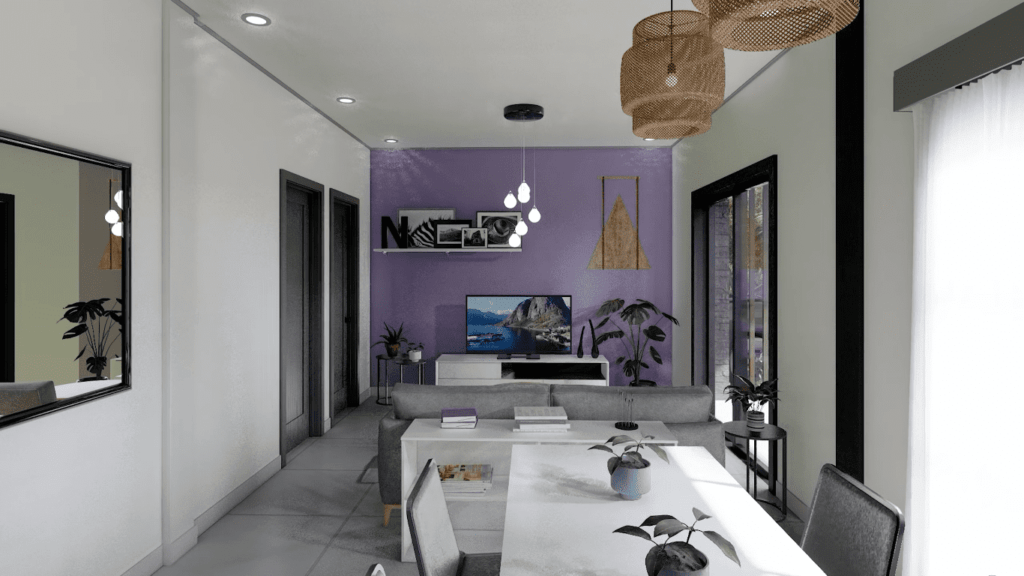
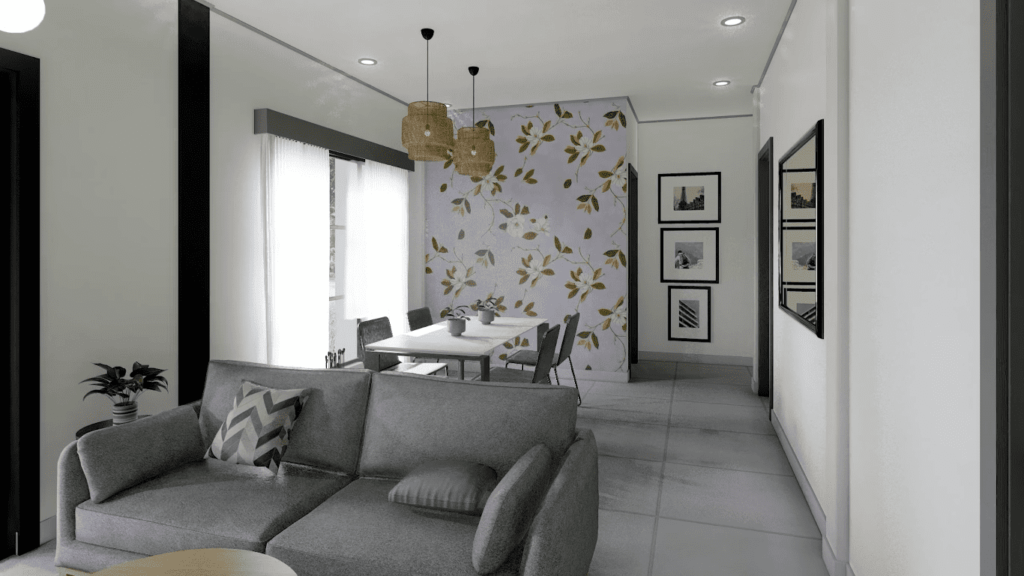
The spacious living room seamlessly merges with the dining area. It creates a harmonious space for social gatherings and everyday living. A generously sized dining table, capable of seating four individuals. It occupies a strategic spot just behind the living area, facilitating effortless dining experiences and fostering a sense of togetherness.
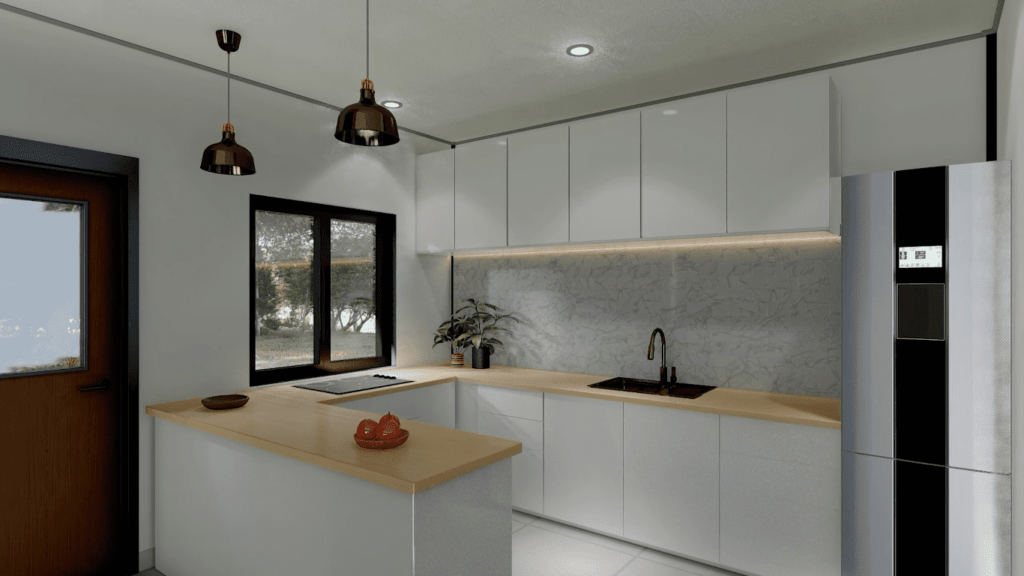
The kitchen, situated in a separate area, boasts a functional U-shaped layout. It provides ample counter space and storage options for culinary endeavors. With its efficient design and modern amenities, the kitchen serves as a hub for culinary creativity and meal preparation. It ensures both functionality and style in the heart of the home.
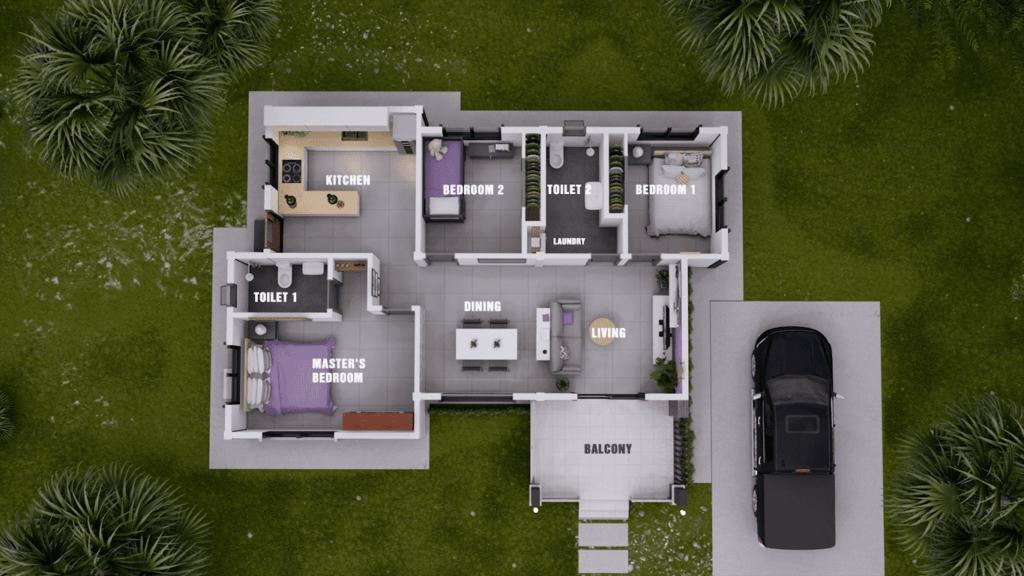
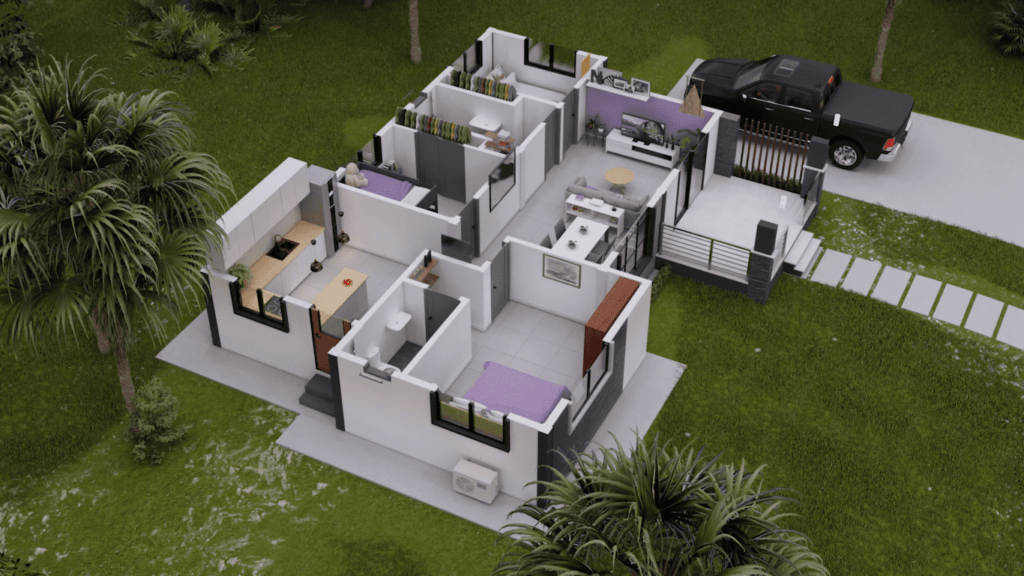
Inside, the small house design has three bedrooms, catering to various accommodation needs. Two of the bedrooms feature comfortable double beds, providing ample space for relaxation and rejuvenation. Additionally, there is a charming single-bedded children’s room, perfect for young ones to retreat to. Among the double-bedded bedrooms, one enjoys the privilege of an en-suite bathroom, offering convenience and privacy to its occupants.
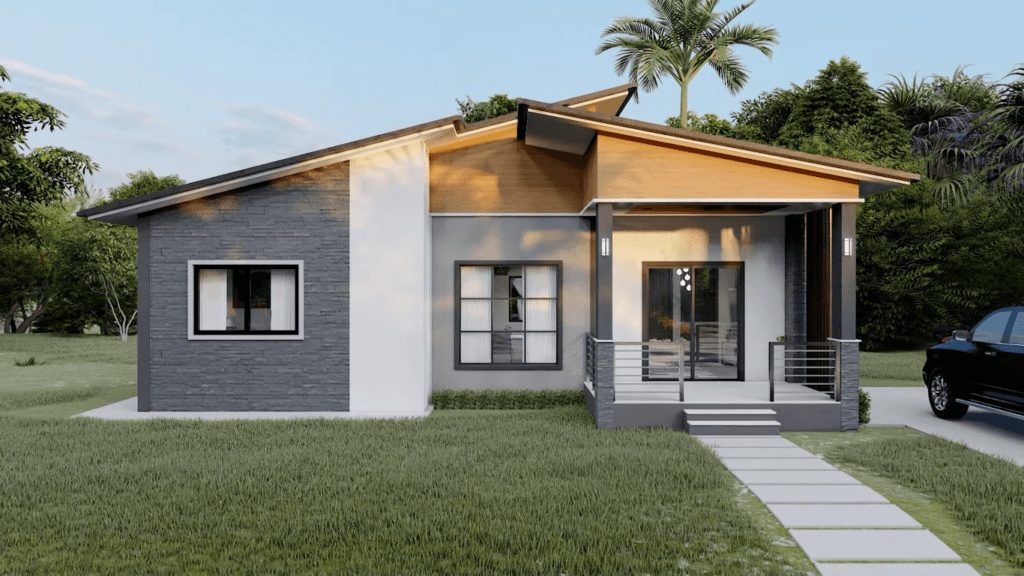
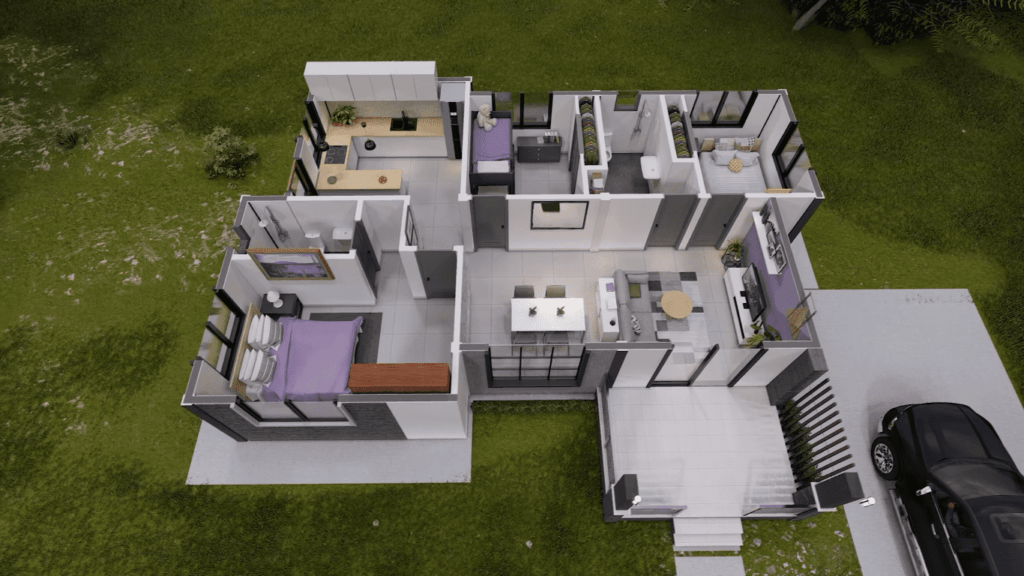
This small house design offers a blend of comfort, functionality, and style. It provides a welcoming retreat for residents to enjoy the comforts of modern living.
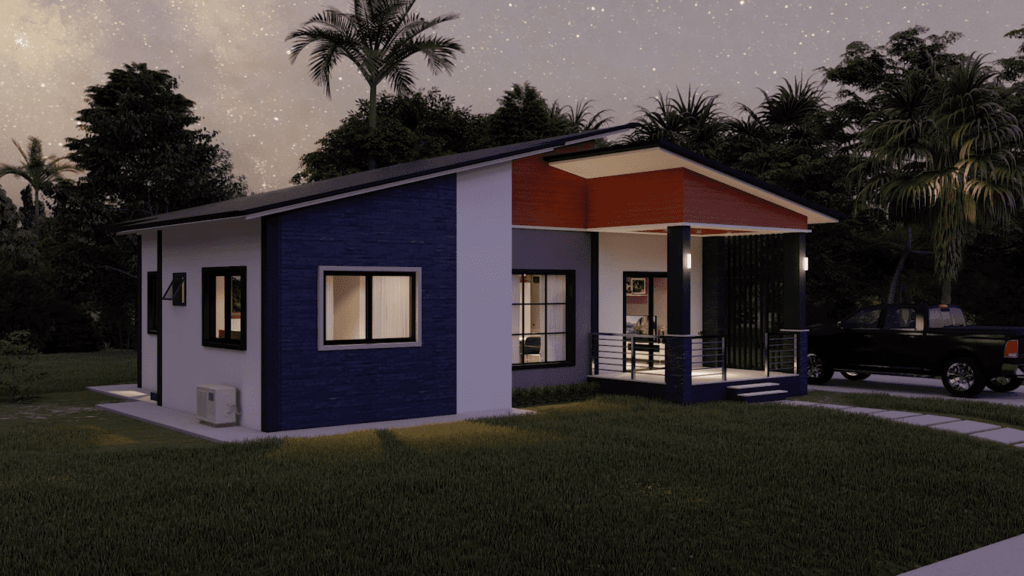



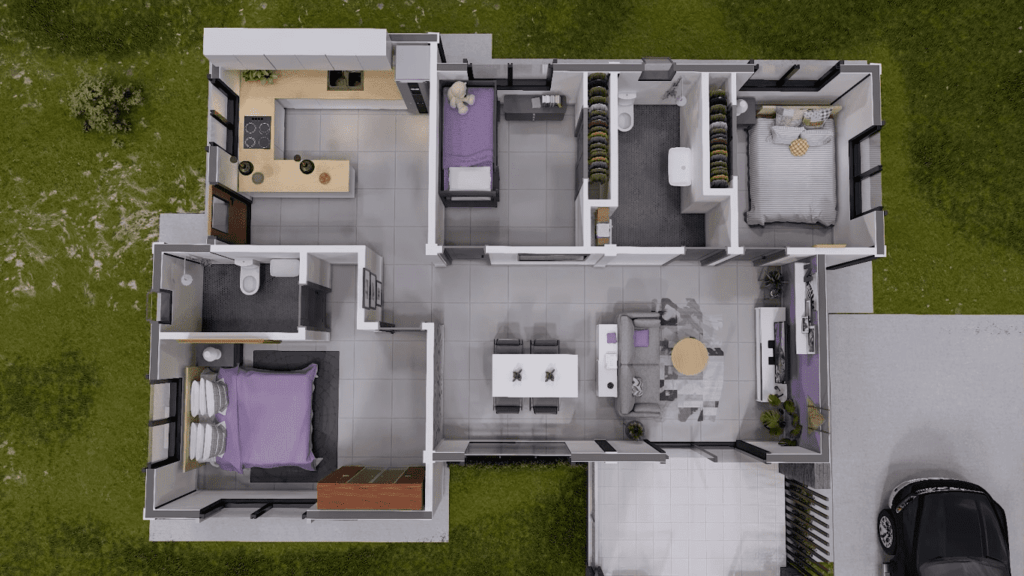
LEARN MORE
A Simple Small House Design 80 Sqm
Dream Tiny Living discovers and shares tiny houses suitable for the minimalist life of your dreams.
We invite you to share your stories and tiny house photos with us so that together we can inspire the minimalist lives of others’ dreams and strengthen our passion even more.
Lets ! Now share our story using the link and social media buttons below.
» Follow Dream Tiny Living on Social Media for regular tiny house updates here «
CHECK OUT OUR OTHER TINY HOUSE STORIES
- Modern Two Storey Small House 8.8m x 10m
- Simple Modern and Wonderful Tiny House
- Tiny House Surrounded by Balcony
- Rustic Log Design Tiny House
- Small House Design with Magnificent Garden and Pool
More Like This : Tiny Houses | Tiny House on Wheels | Tiny Container Houses | Tiny Cabins | Tiny Prefab House
