One Bedroom Tiny House with Panoramic View
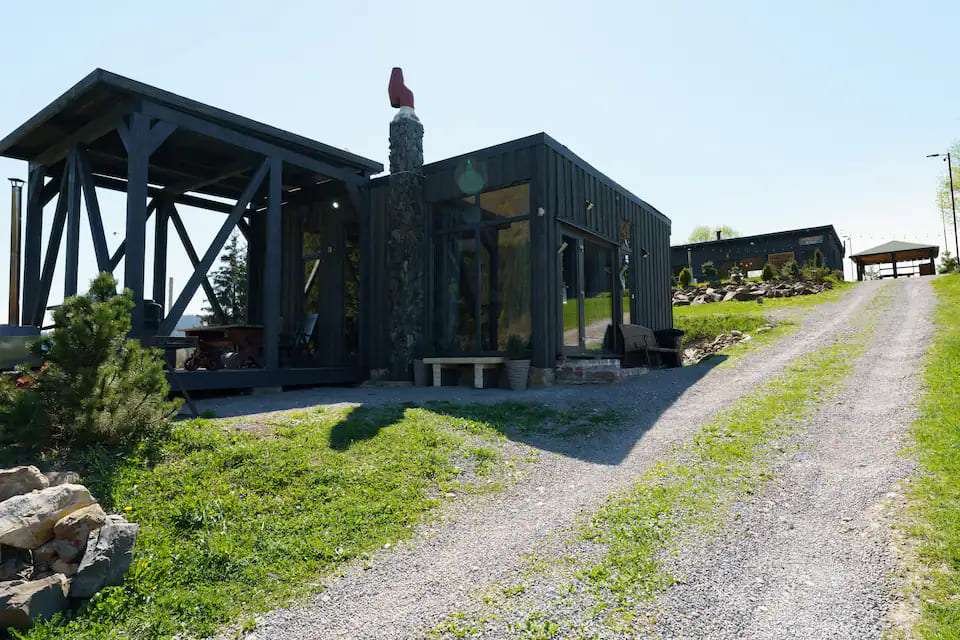
The trend of living in tiny houses has become an increasingly popular concept today. The common feature of these houses is that they have a small area. Since the space is limited, it is necessary to make the most accurate design and use the space in the most ideal way. Today we will introduce you to ‘One Bedroom Tiny House with Panoramic View’, suitable for the minimalist lifestyle of your dreams.
When designing a tiny house, it is necessary to think in many ways. In these designs, special solutions should be offered by paying attention to the tastes and lifestyles of the homeowners. For example, special solutions can be developed, such as the versatile use of furniture and the use of storage space under the stairs. Thus, attention should be paid to fine details to provide the tiny house residents with the most peaceful living experience.
Tiny home owners generally prefer not to have too many items and adopt a minimalist lifestyle. This requires not only physically fitting into a small space, but also feeling good emotionally. At the same time, this enables homeowners to consume less and gain financial freedom. If you want to own a tiny house, you should examine different tiny houses and choose the one that suits you best. For this, don’t forget to take a look at the other tiny houses on our website.
Tiny House with Panoramic View
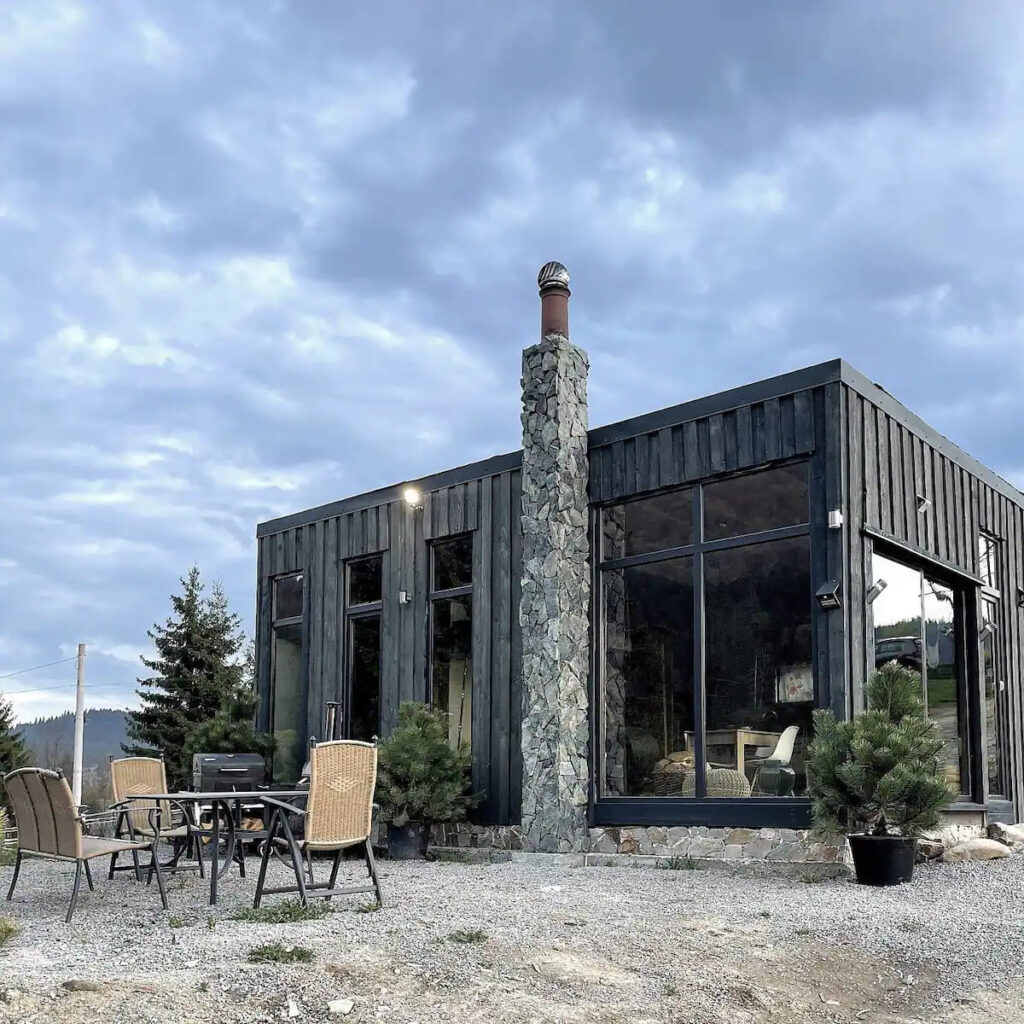
Nestled amidst a backdrop of lush greenery, this tiny house stands out with its black wooden exterior, exuding a sense of modernity and sophistication. Its design harmoniously blends aesthetics with functionality, offering accommodation for up to four guests across its well-appointed interiors.
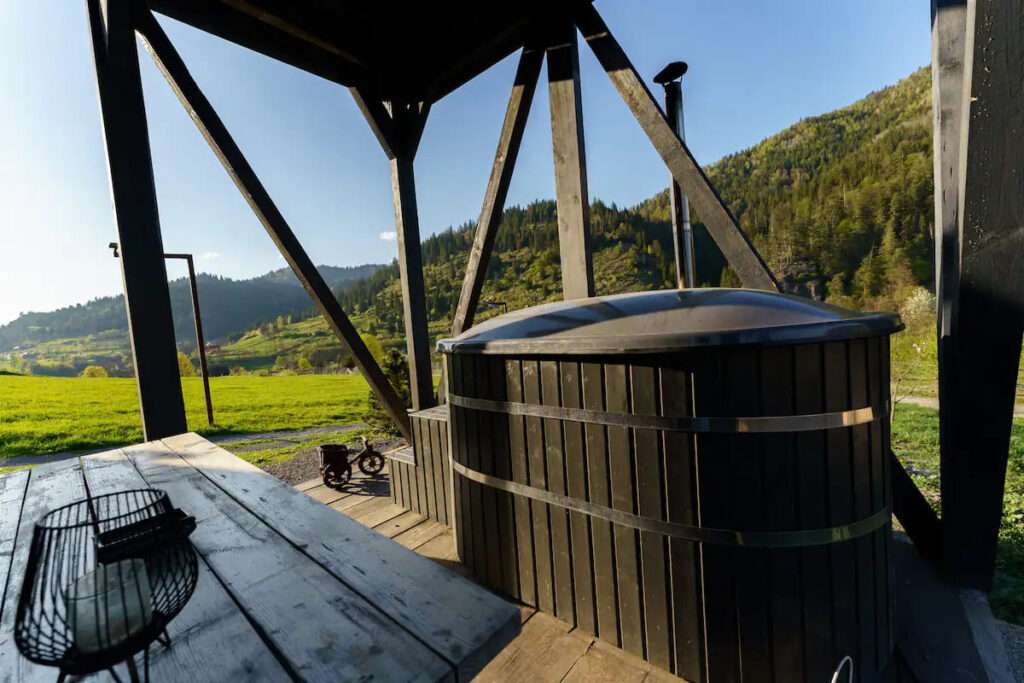
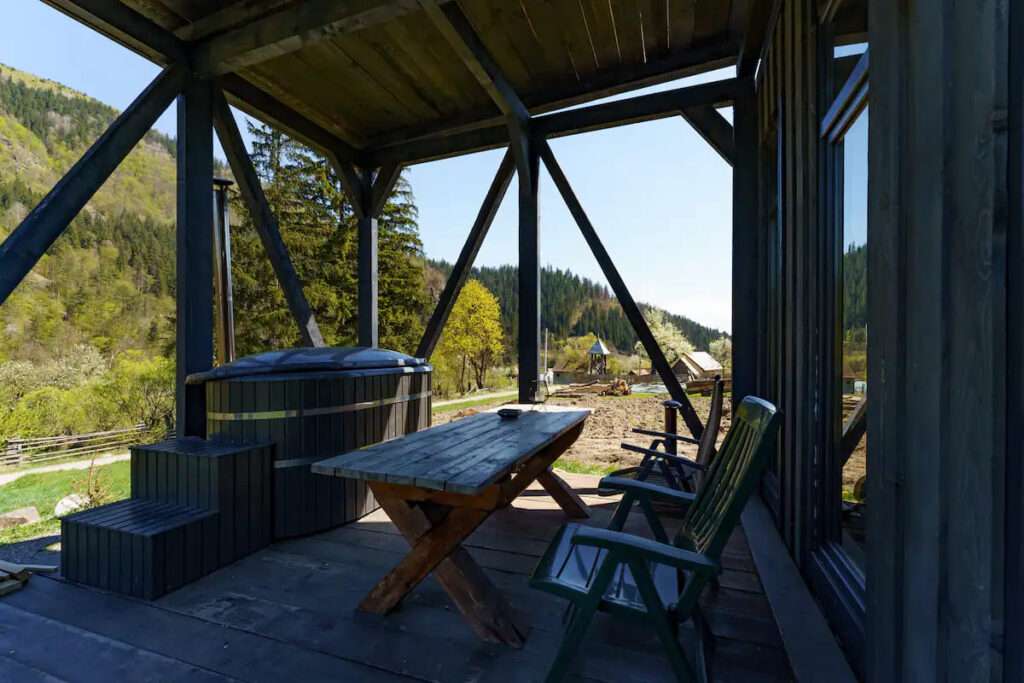
As you approach, the black façade commands attention, while the abundance of windows adds an element of elegance and allows for ample natural light to flood the interior spaces. The layout is thoughtfully designed to maximize comfort and convenience, with one bedroom featuring three beds to comfortably host guests.
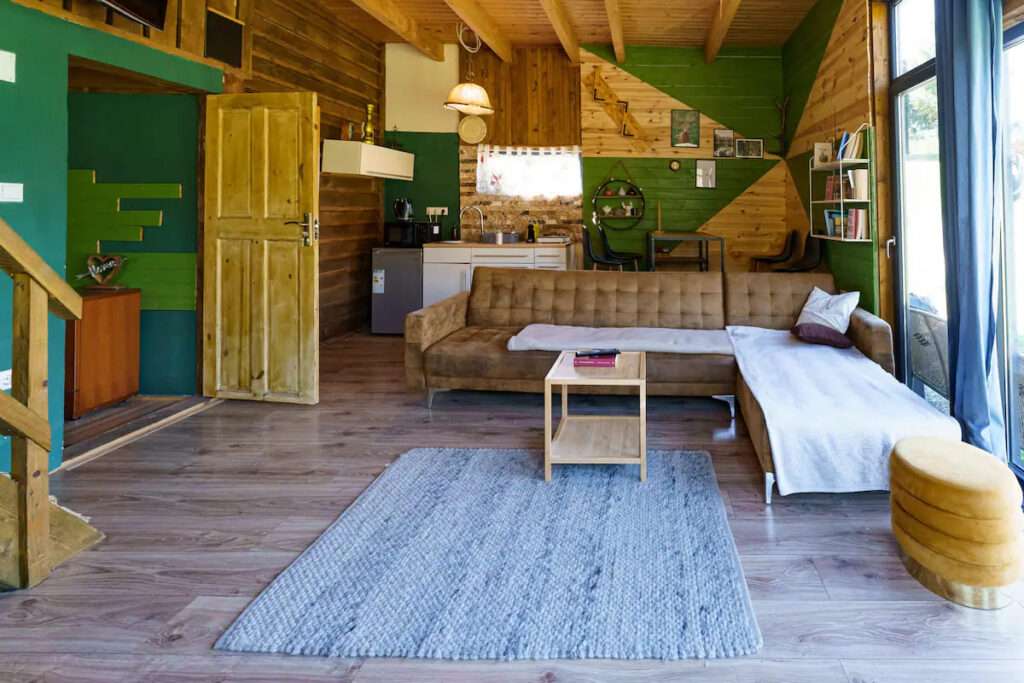
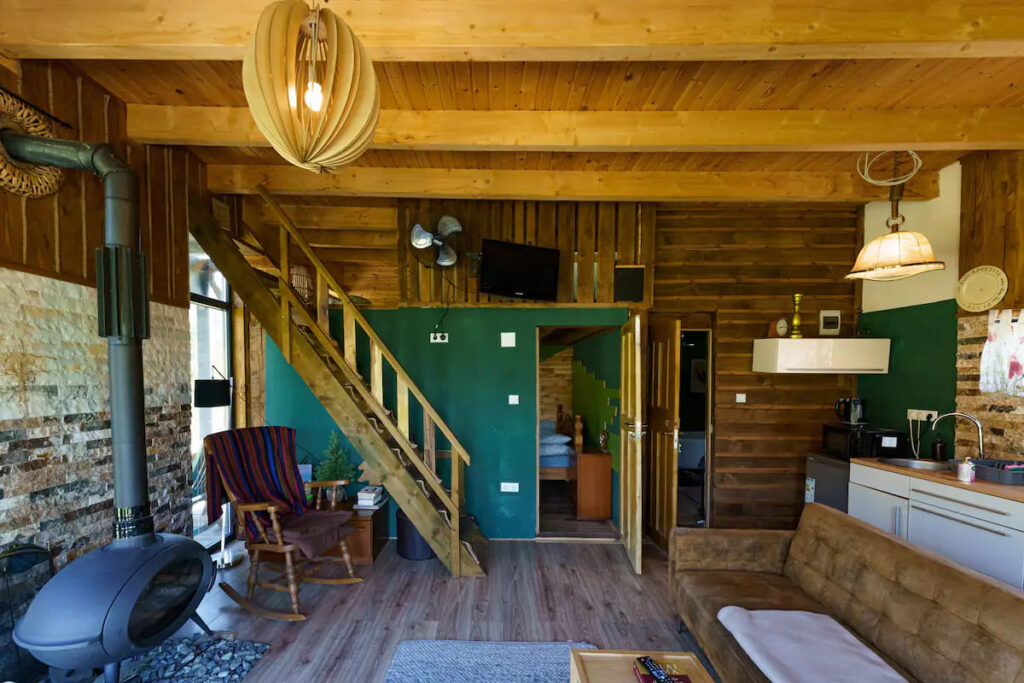
Inside, the living room seamlessly transitions into the kitchen area, creating an expansive and interconnected living space. The kitchen, adorned with sleek black countertops and modern appliances, invites culinary adventures and social gatherings. A dining table placed strategically in front of the kitchen area offers a cozy setting for meals, fostering togetherness and shared experiences.
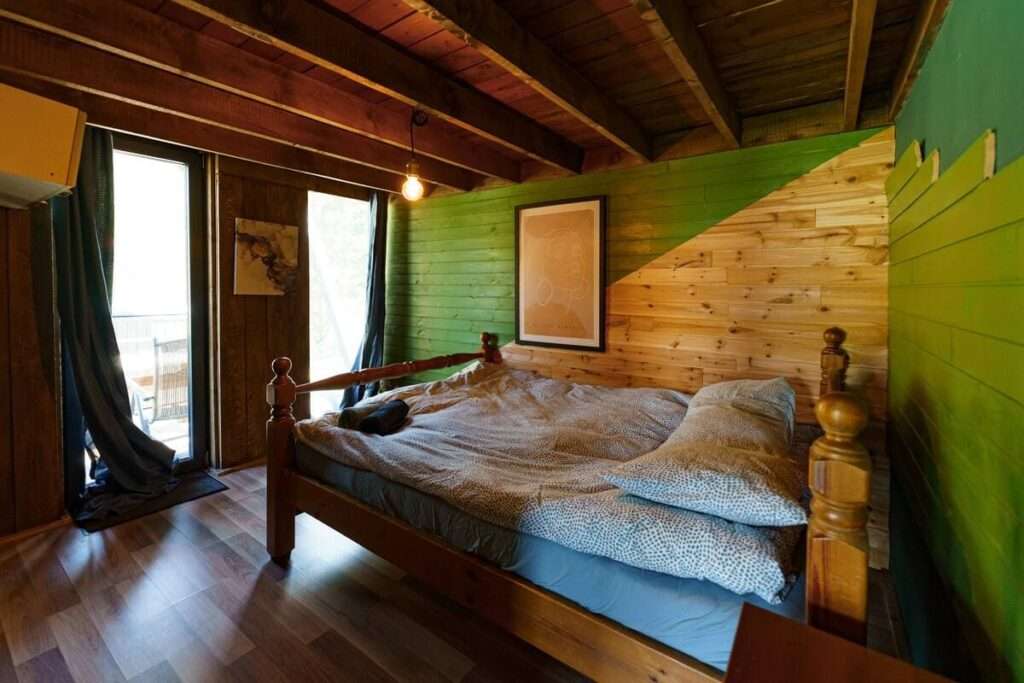
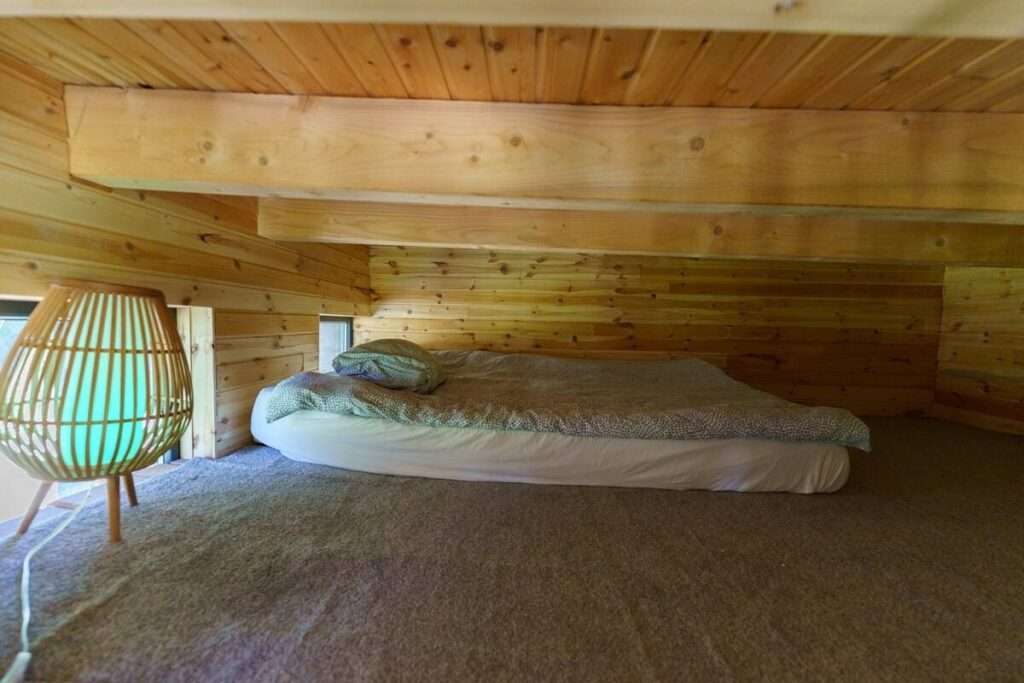
Venturing upstairs, you’ll find the bedroom, a tranquil sanctuary outfitted with a plush double bed, promising a restful night’s sleep after a day of exploration or relaxation.
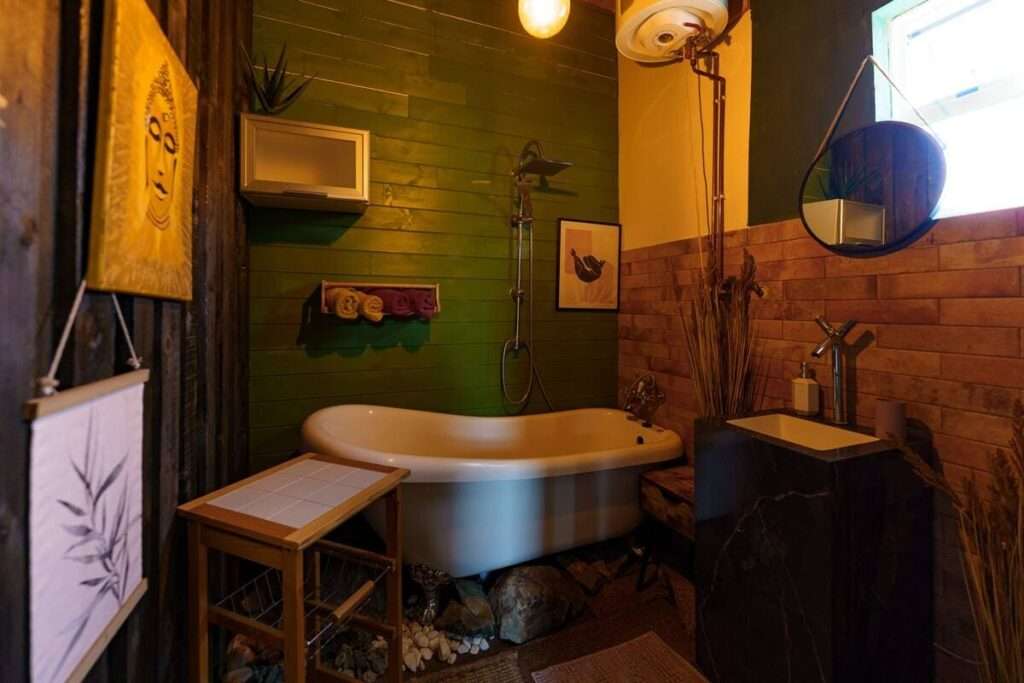
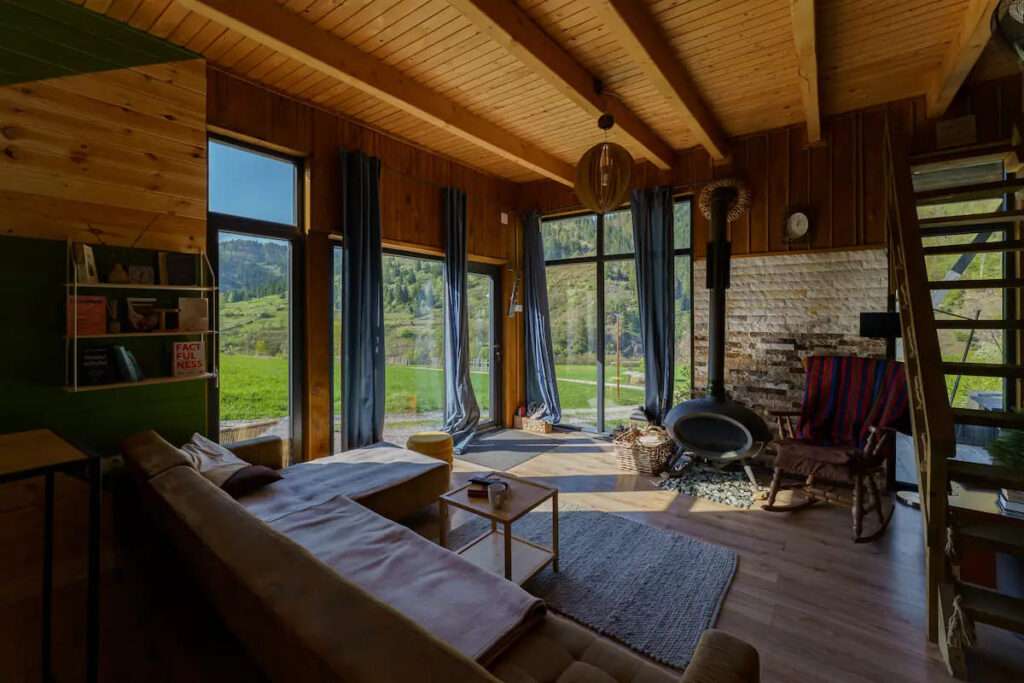
Beyond its stylish aesthetics, this tiny house embodies a sense of warmth and hospitality, inviting guests to unwind and immerse themselves in the serene surroundings.This residence promises a memorable stay for all who venture within its walls.
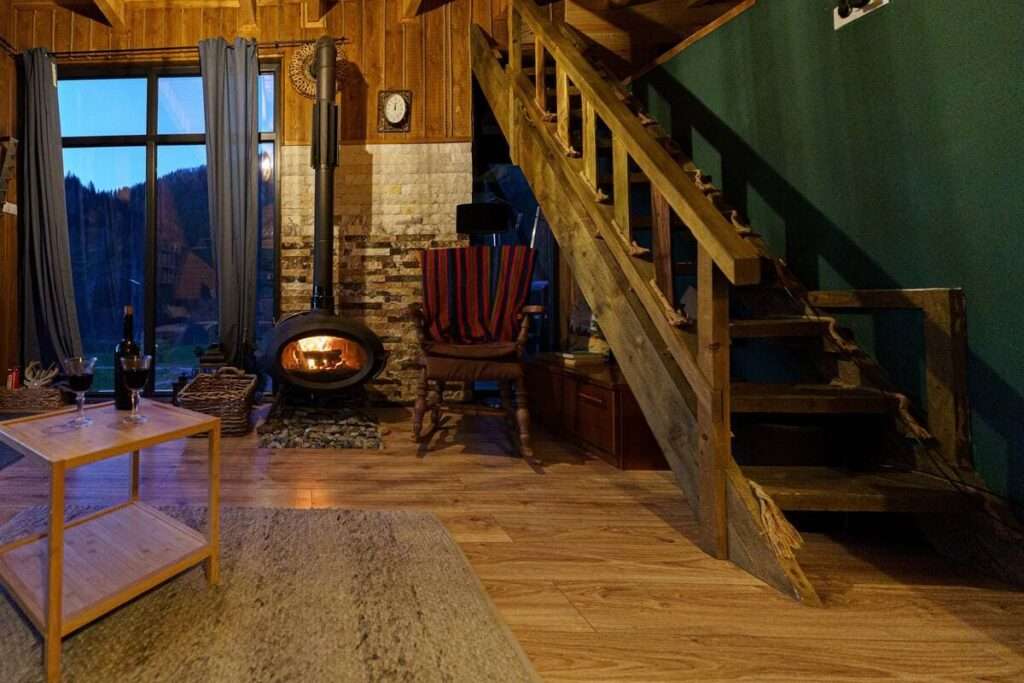
LEARN MORE
One Bedroom Tiny House with Panoramic View
Dream Tiny Living discovers and shares tiny houses suitable for the minimalist life of your dreams.
We invite you to share your stories and tiny house photos with us so that together we can inspire the minimalist lives of others’ dreams and strengthen our passion even more.
Lets ! Now share our story using the link and social media buttons below.
» Follow Dream Tiny Living on Social Media for regular tiny house updates here «
CHECK OUT OUR OTHER TINY HOUSE STORIES
- Amazing Modern Farmhouse 9m x 6m
- Very Special and Beautiful Small House 6m x 12m
- Very Special and Interesting Tiny House 3m x 6m
- Fascinating Tiny House to Check Out
- Absolutely Modern and Livable Tiny House 8m x 8m
More Like This : Tiny Houses | Tiny House on Wheels | Tiny Container Houses | Tiny Cabins | Tiny Prefab House
