Tiny Cottage Combining Simplicity with Modern Interior
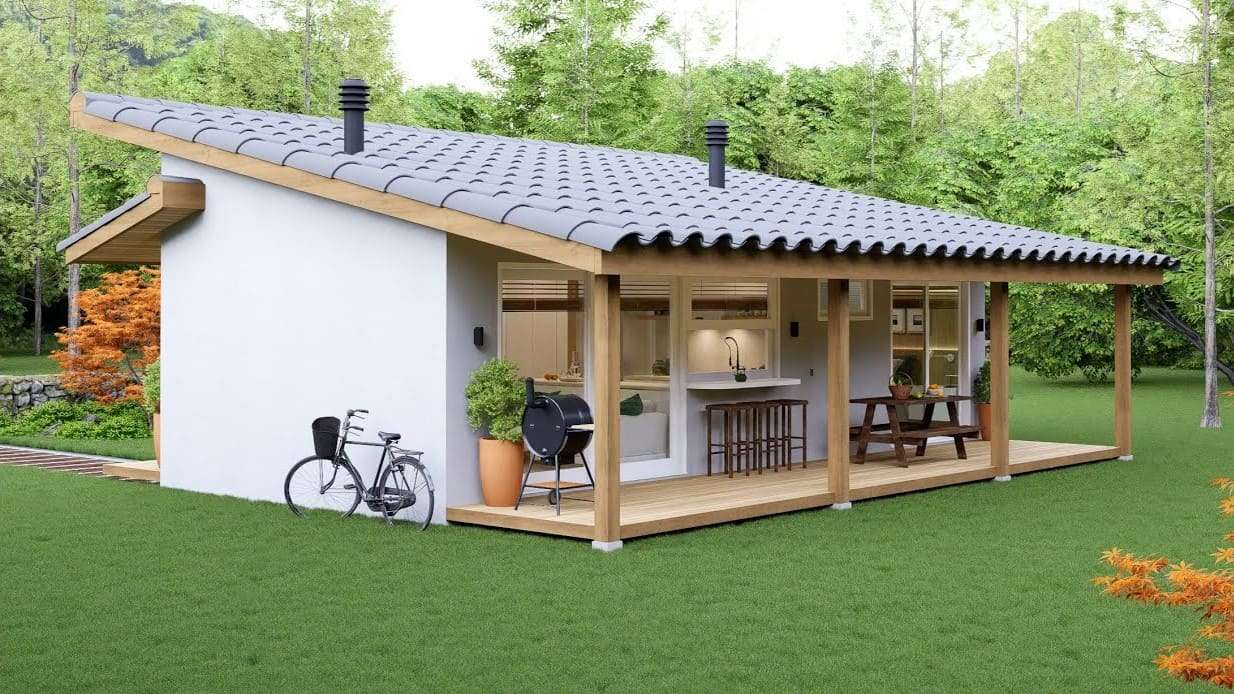
As interest in the minimalist lifestyle has increased in recent years, tiny houses have begun to gain popularity and their numbers have increased considerably. These houses generally stand out as a type of building that attracts attention both in terms of functionality and aesthetics. Today we will introduce you to ‘Tiny Cottage Combining Simplicity with Modern Interior’, suitable for the minimalist lifestyle of your dreams.
Tiny houses have small living spaces. With the right design and furniture arrangements, this area can be made very useful and functional. Using a large number of windows allows the house to receive natural light and contributes to the brightness of the interior. At the same time, the white colors used on the walls create the feeling that the inside of the house is larger than it is.
Outdoor design and use in tiny houses is very important. The outdoor terrace strengthens the connection between activities and the interior space with the outside. At the same time, the pool and landscaping arrangements made in the garden of the house add a different atmosphere to tiny houses. If you want to own a tiny house, you should examine different tiny houses and choose the one that best suits your lifestyle. For this, don’t forget to take a look at the other tiny houses on our website.
Tiny Cottage
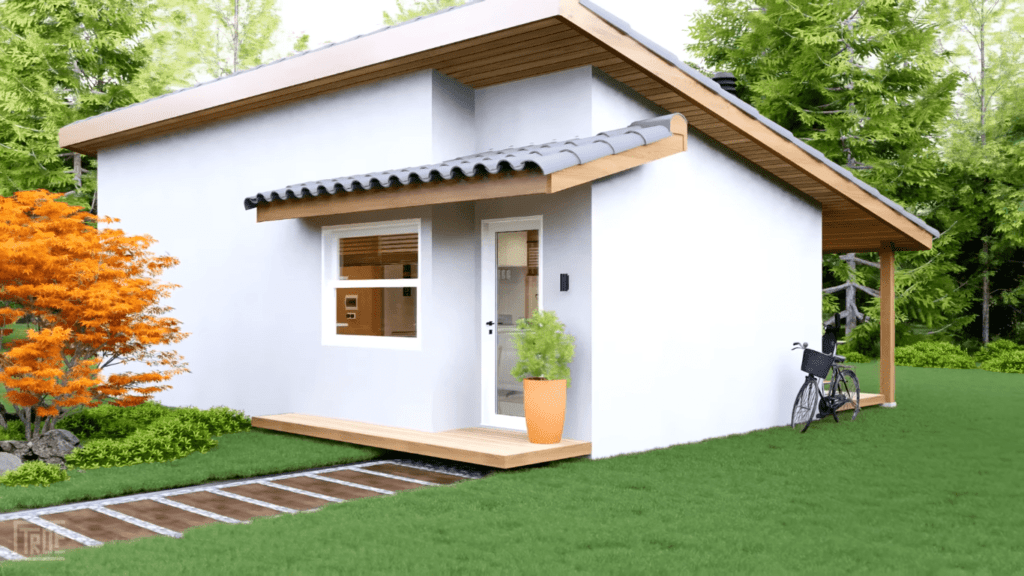
This tiny cottage is located in a peaceful neighborhood. It offers a quiet and relaxing atmosphere. This tiny cottage is surrounded by greenery, making it a perfect escape from busy city life.
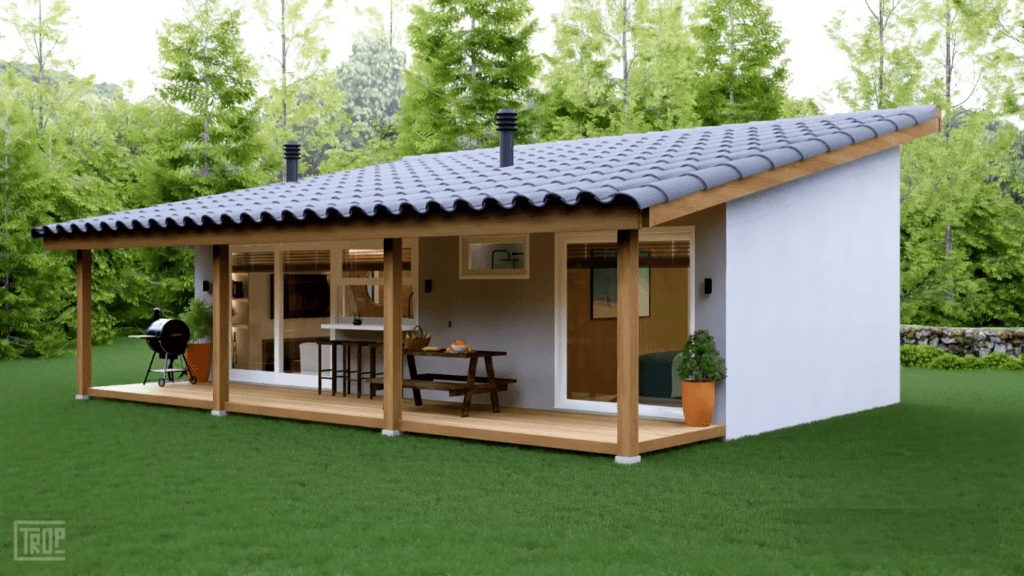
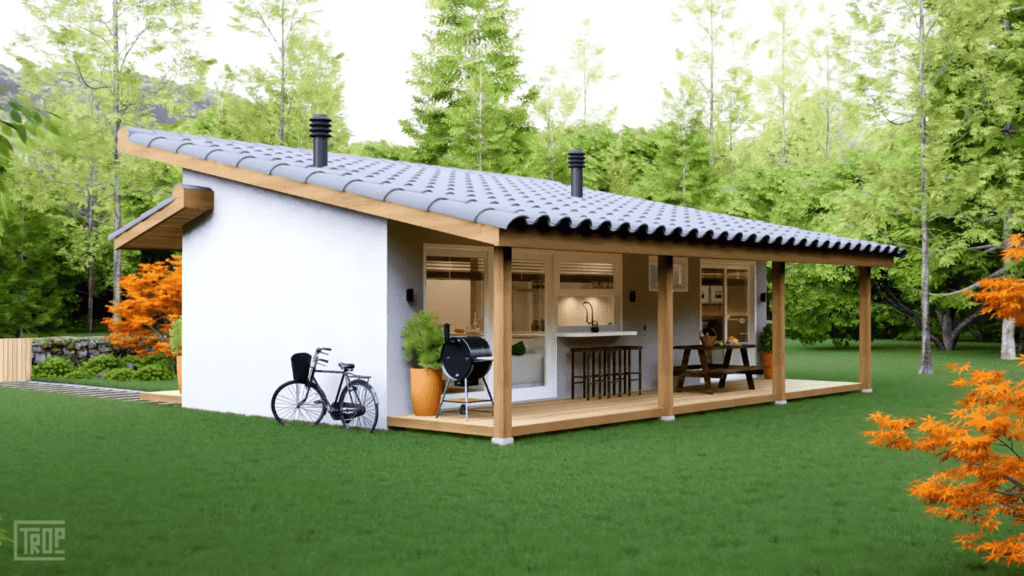
The house has a clean, white exterior with large windows that let in plenty of sunlight. It’s a tiny cottage with a unique roof that slopes forward, giving it a bit of character. Under the roof is a small veranda with a seating area, ideal for enjoying a morning coffee.
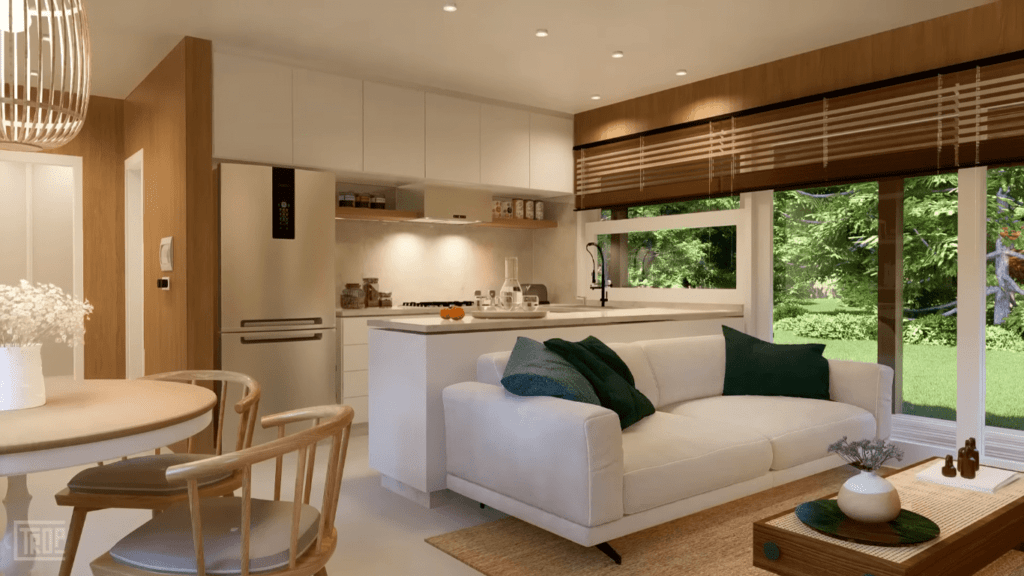
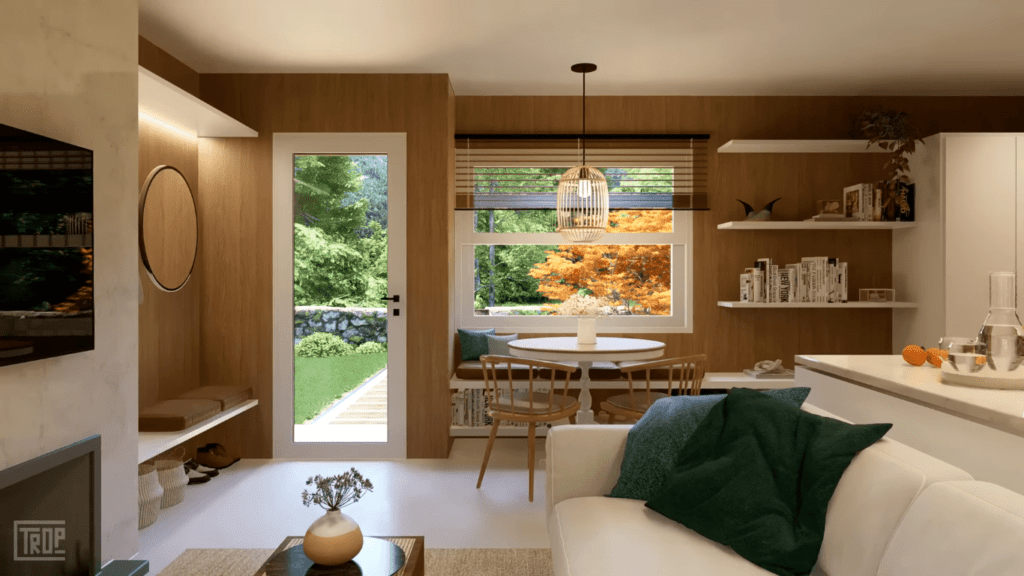
Inside, the cottage feels open and welcoming. The living room and kitchen share the same space, both designed with simple white colors. The living room features a large and comfortable white sofa, and also the décor is simple but stylish. Next to the living area is a small dining space with a tall bookshelf that adds a nice touch. You can also use that bookshelf as a seating space, since it is decorated like a ‘’couch’’ as we can say.
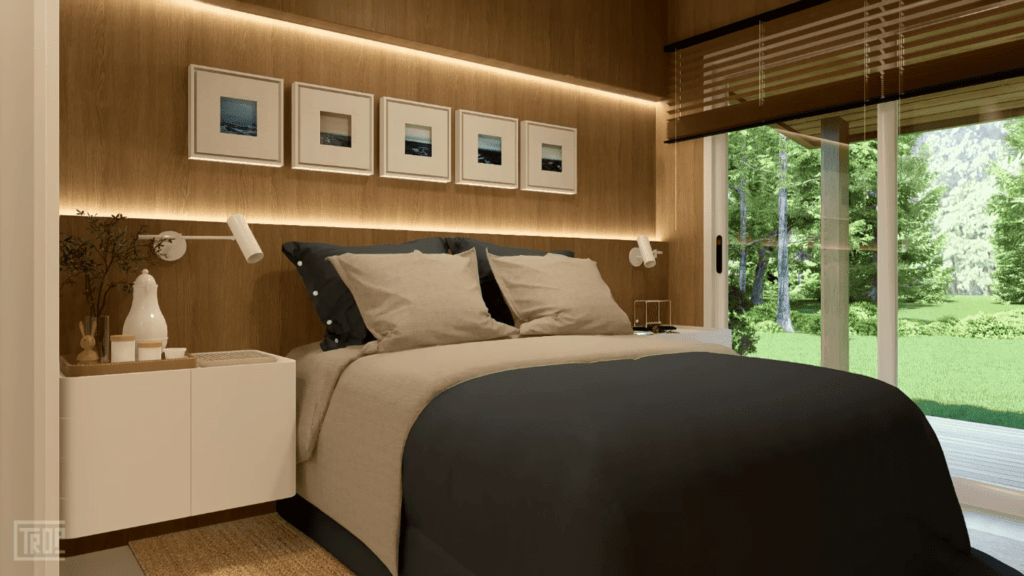
The bedroom is located just behind the main living area. It has a double bed and a simple, clean design that helps create a relaxing environment. There’s also an attached bathroom, which is neat and functional.
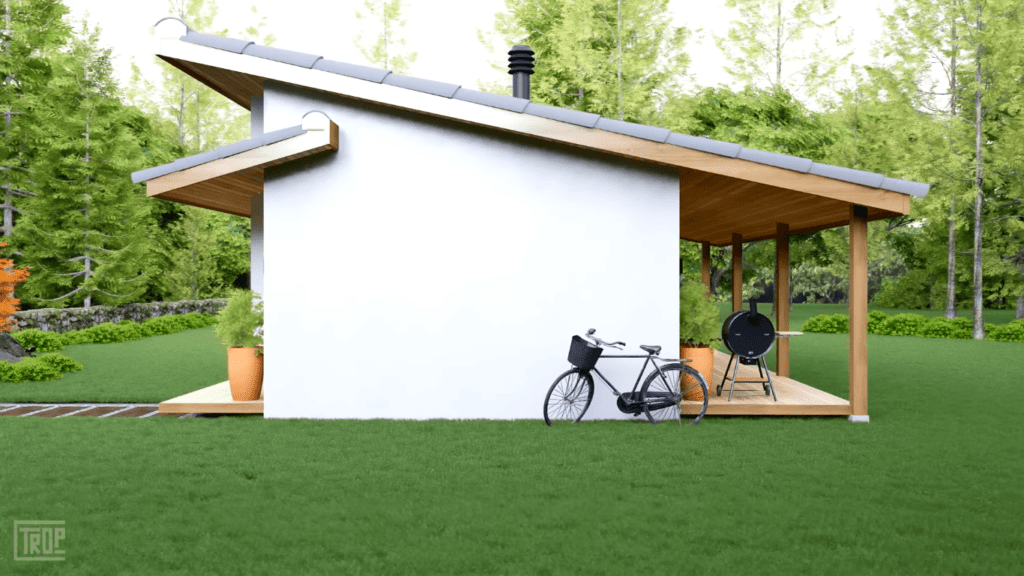
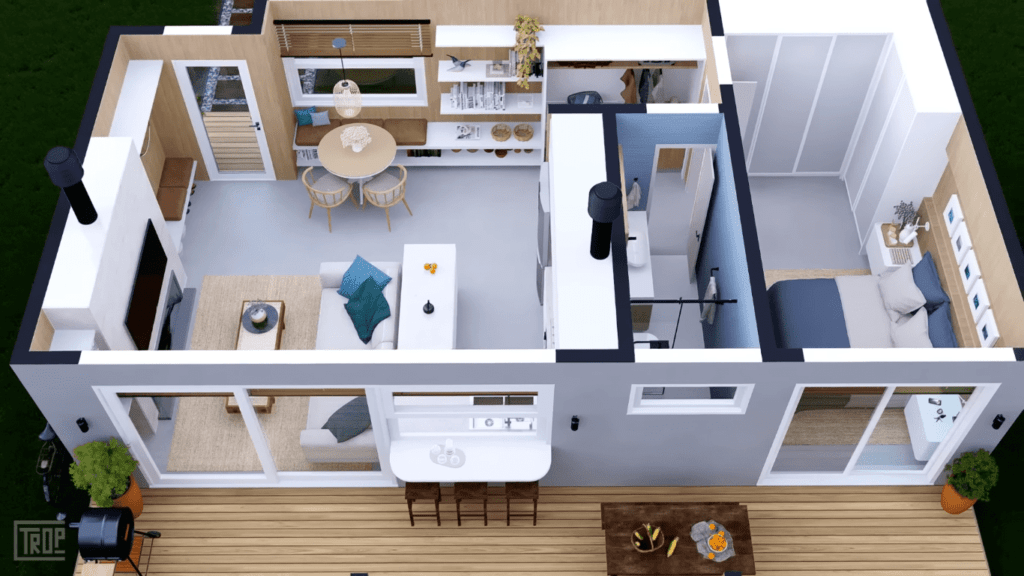
This cottage is perfect for someone looking for a simple, cozy home with plenty of natural light and a peaceful setting.
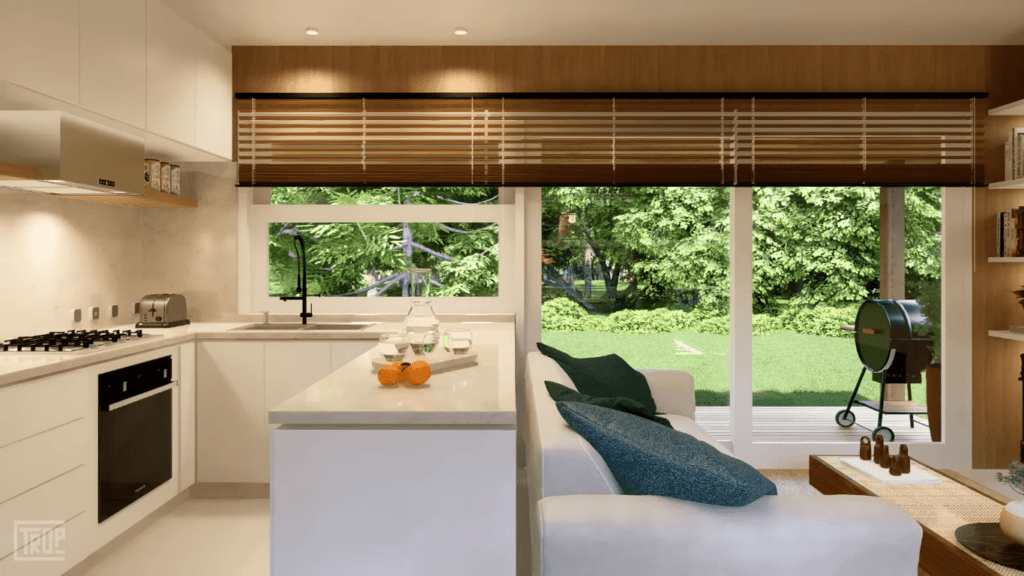
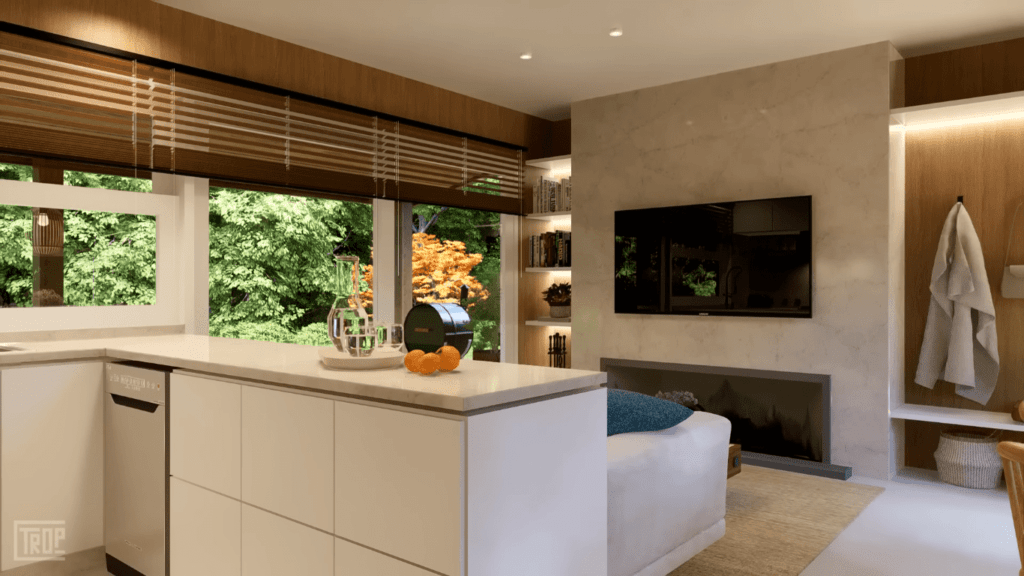
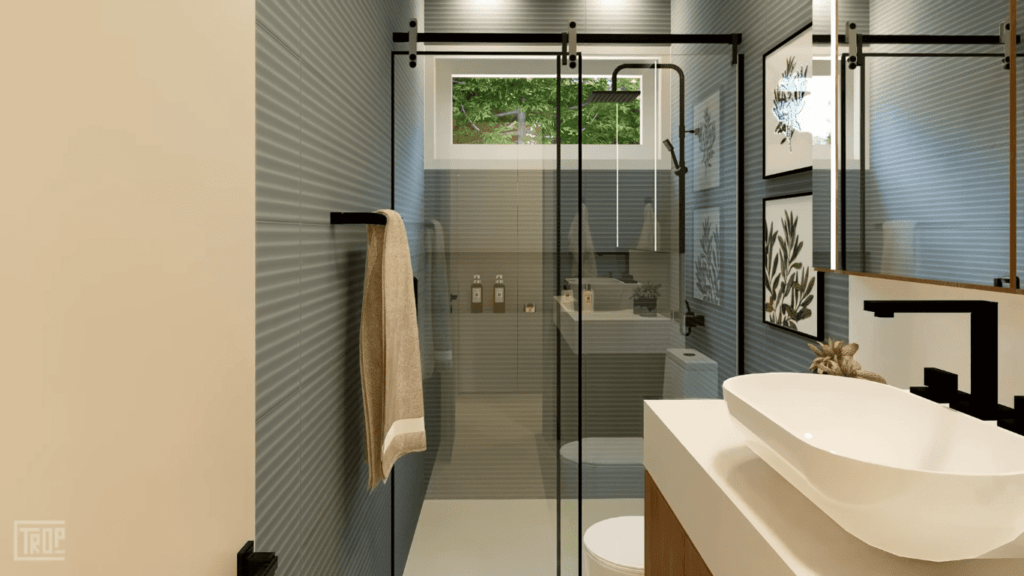
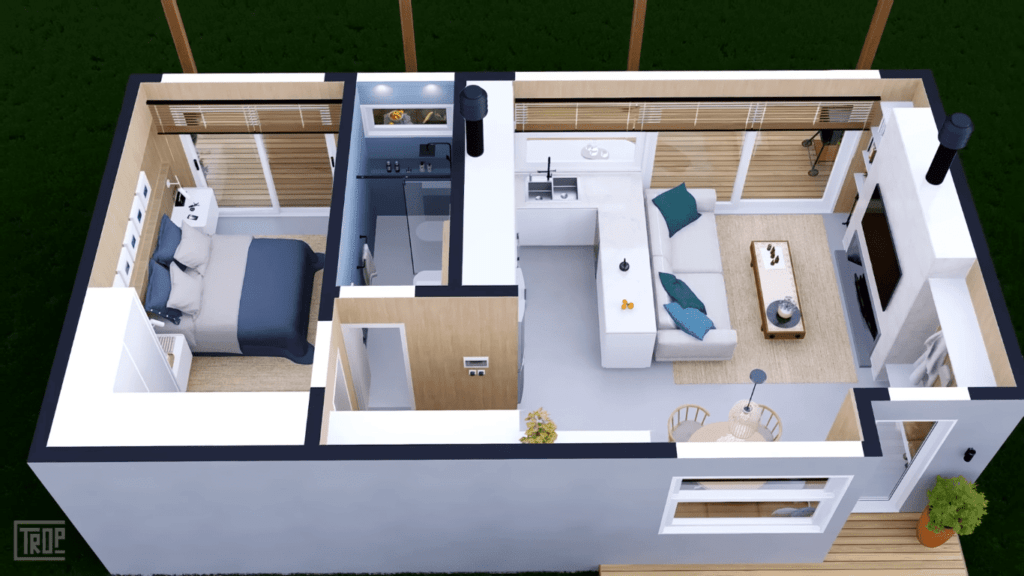
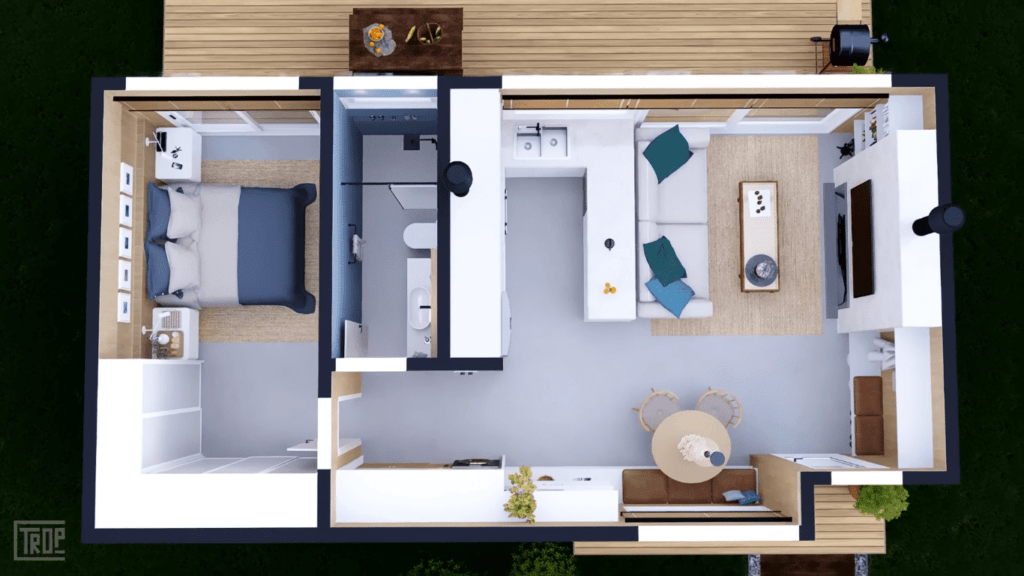
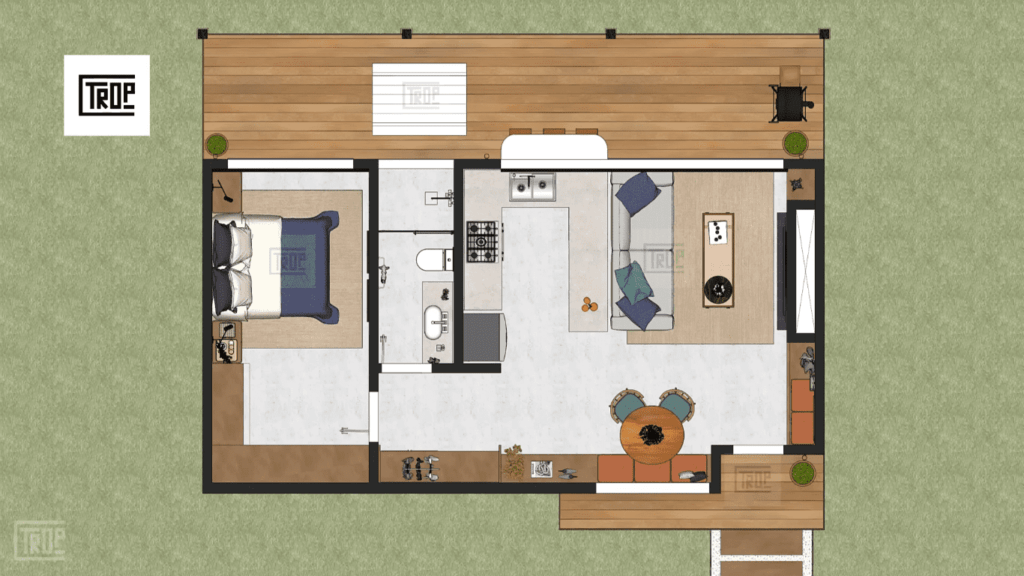
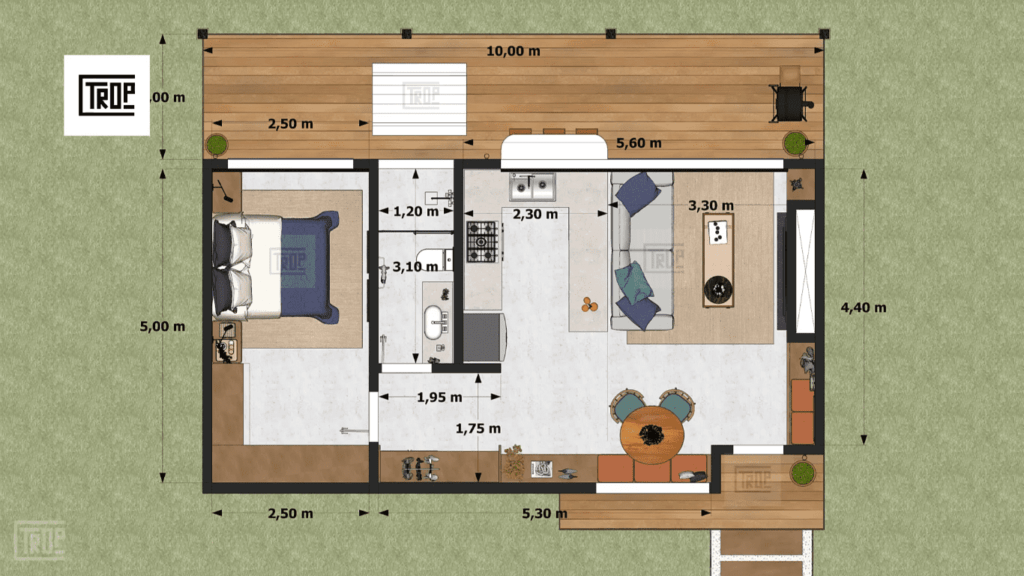
LEARN MORE
Tiny Cottage Combining Simplicity with Modern Interior
Dream Tiny Living discovers and shares tiny houses suitable for the minimalist life of your dreams.
We invite you to share your stories and tiny house photos with us so that together we can inspire the minimalist lives of others’ dreams and strengthen our passion even more.
Lets ! Now share our story using the link and social media buttons below.
» Follow Dream Tiny Living on Social Media for regular tiny house updates here «
CHECK OUT OUR OTHER TINY HOUSE STORIES
- Cute and Cozy Tiny House 6m x 10m
- Absolutely Cool Wooden Cabin Design 5m x 7m
- The Step by 127 A-Frame Cabin
- Cozy Tiny House You will Fall in Love 6m x 9m
- Absolutely Amazing Black Prong Park Model Home
More Like This : Tiny Houses | Tiny House on Wheels | Tiny Container Houses | Tiny Cabins | Tiny Prefab House
