Beautiful Two Storey Tiny House Design 4m x 7m
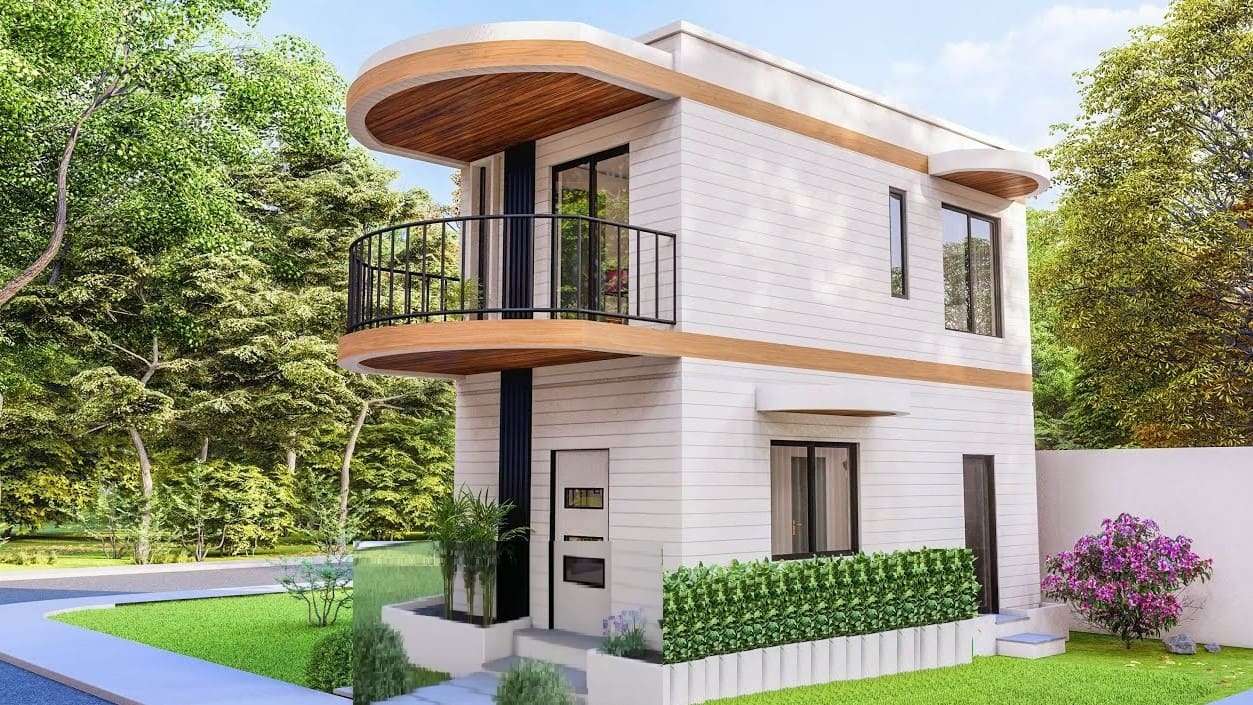
The importance given to the minimalist lifestyle and sustainable concepts in today’s world is increasing. The most important precursors of these lifestyles are tiny houses. Tiny houses designed for those who care about comfort, modernity and convenience are the best examples of this trend. Offering the opportunity to be in touch with nature, these houses offer you a free life in a small area. Today we will introduce you to ‘Beautiful Two Storey Tiny House Design 4m x 7m’, suitable for the minimalist lifestyle of your dreams.
When designing the interior and exterior of tiny houses, they should be designed to meet all the needs of the users. Functional spaces, furniture and smart storage solutions are important design criteria for these homes. Using large windows to let natural light into the interior creates a spacious environment. In addition, these houses, which can be equipped with smart home technologies, improve your quality of life and save energy.
One of the most important features of tiny houses is that they consume less energy and have an environmentally friendly structure, thanks to their compact structure. Tiny houses use less water and electricity than our traditional homes. This makes these houses more economical. Living in these houses allows us to have less belongings and spend more time for ourselves. If you want to own a tiny house, you should examine different tiny houses and choose the one that best suits your lifestyle. For this, don’t forget to take a look at the other tiny houses on our website.
Two Storey Tiny House
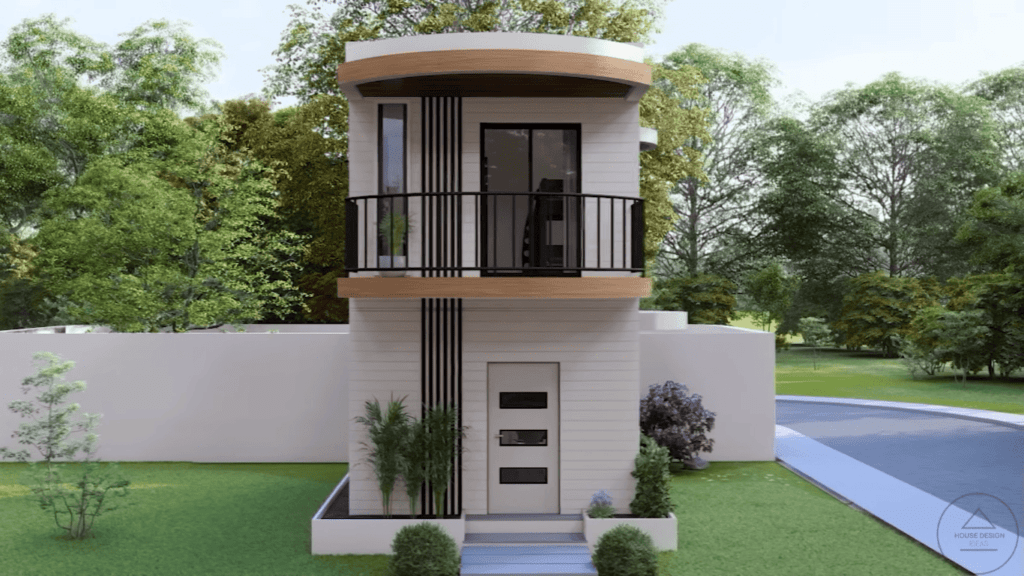
This two storey tiny house stands out with its clean white exterior and a unique circle style balcony on the upper floor. The house is designed in a rectangular shape.It can surely provide a simple yet elegant appearance.
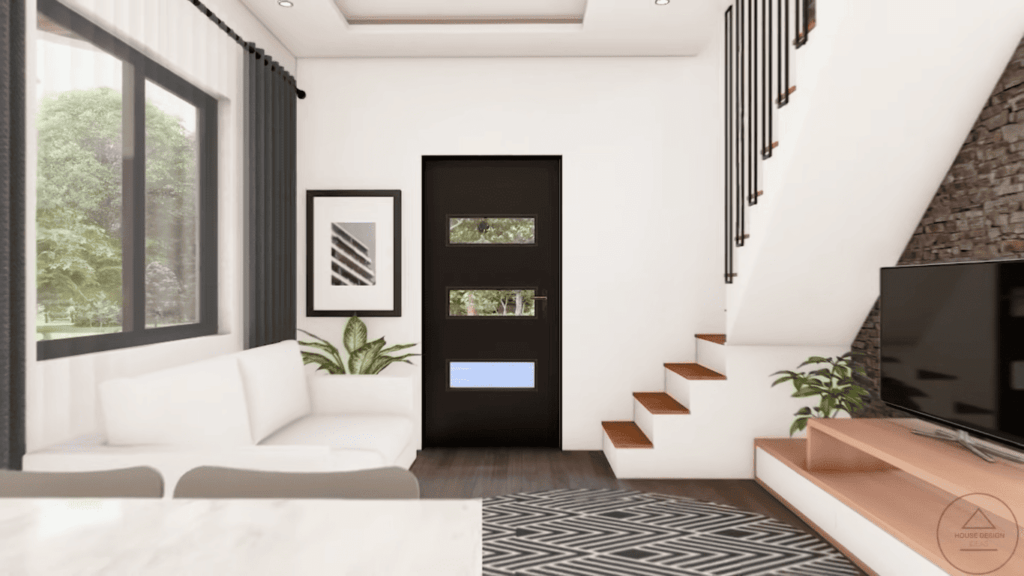
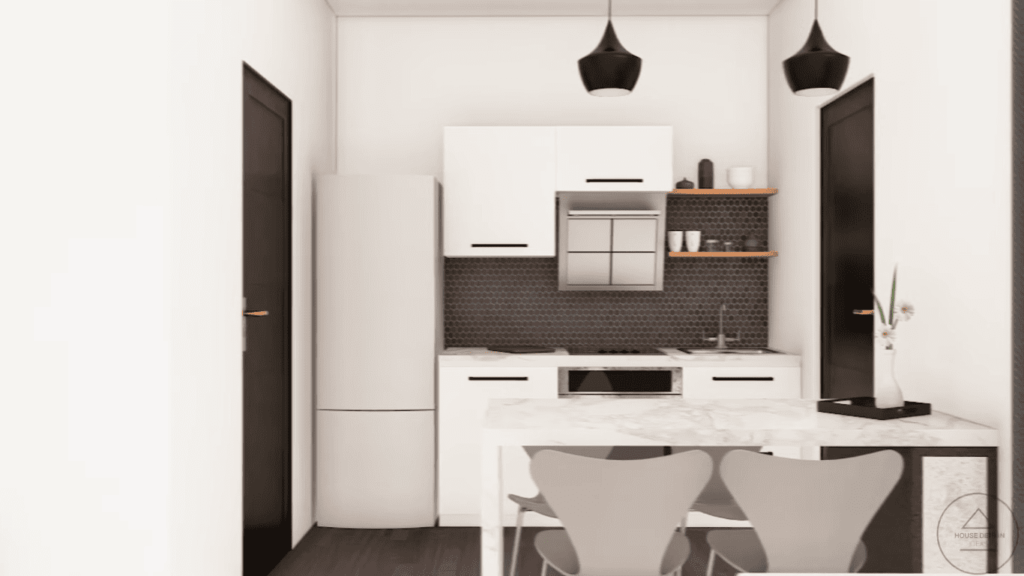
As you enter the two storey tiny house, you’re greeted by a cozy living room. Like the rest of the home, it is painted in calm white tones. It creates a peaceful and airy atmosphere. A staircase leading to the upper floor is located just off the living room. Behind the living room, you’ll find the kitchen, also designed in white. There is also a dining table positioned in front for easy meals and gatherings.
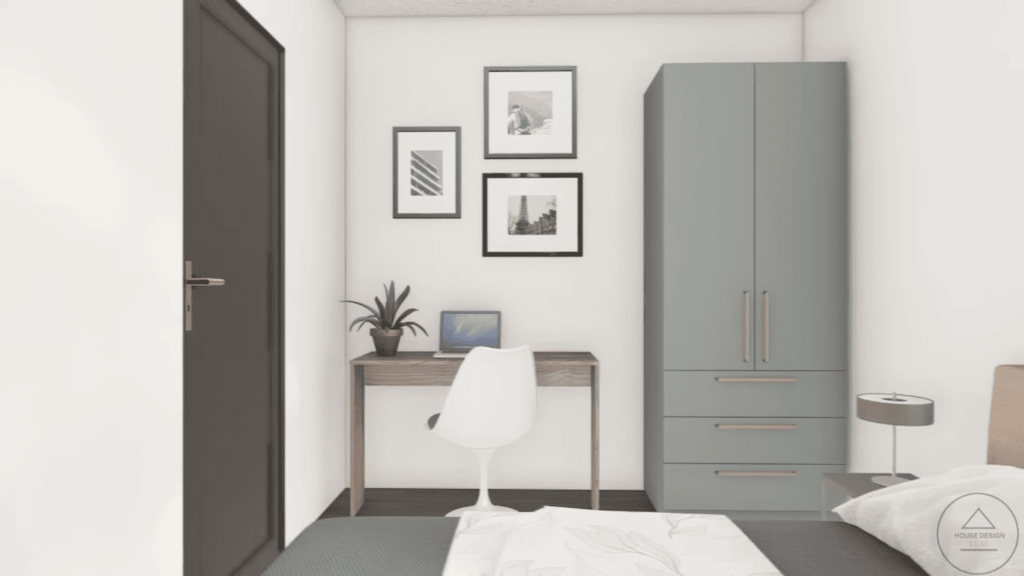
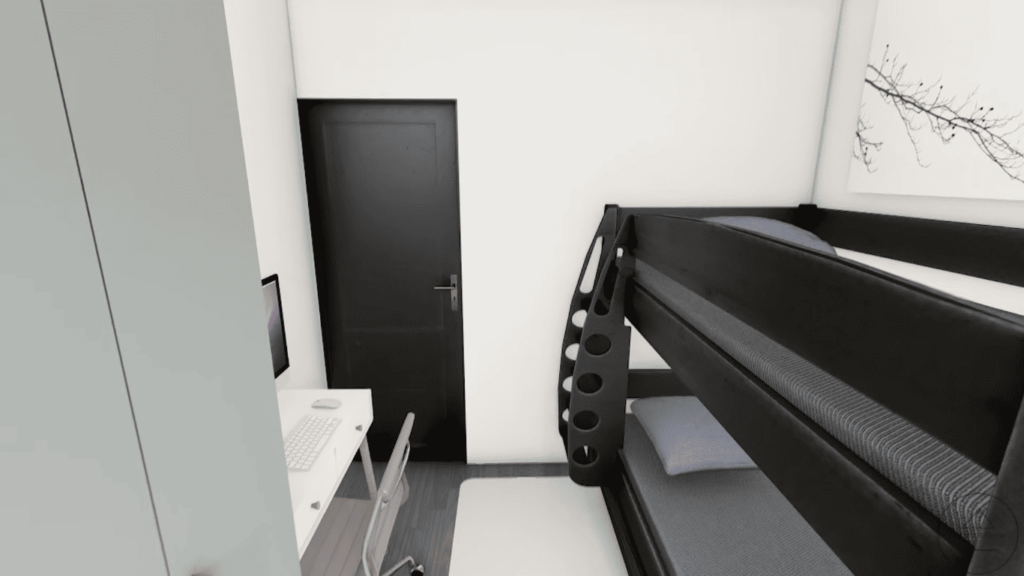
Upstairs, there are two bedrooms. The master bedroom features a comfortable double bed, while the second bedroom is equipped with a bunk bed. It can be ideal for kids or guests. Additionally, there’s a dedicated workspace in an extra room. It offers a practical area for work or study.
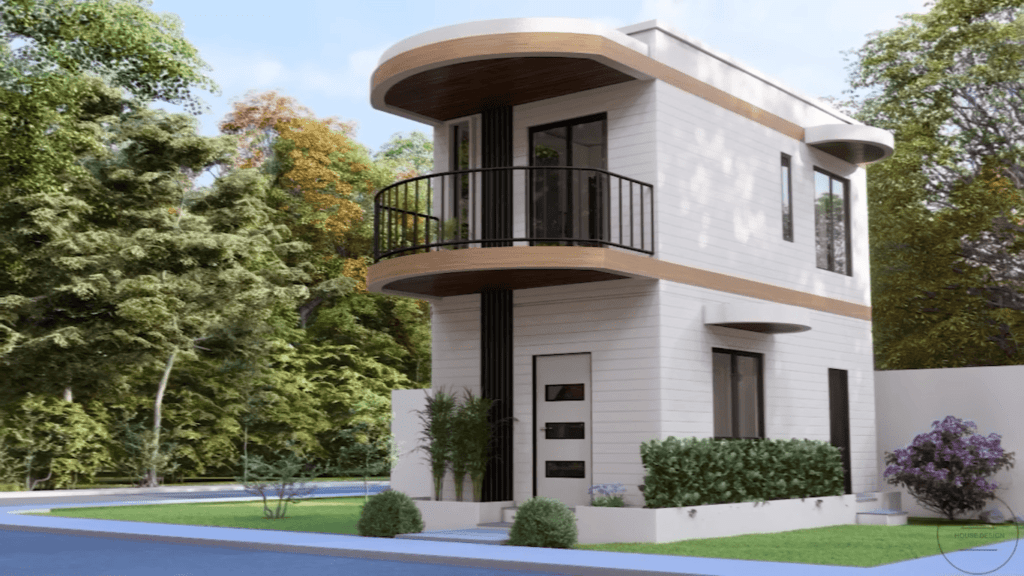
This two storey tiny house is perfect for those who appreciate a bright and minimalist design, with plenty of space for both living and working.If you want to live in a calm and refreshing house, this one is just for you.
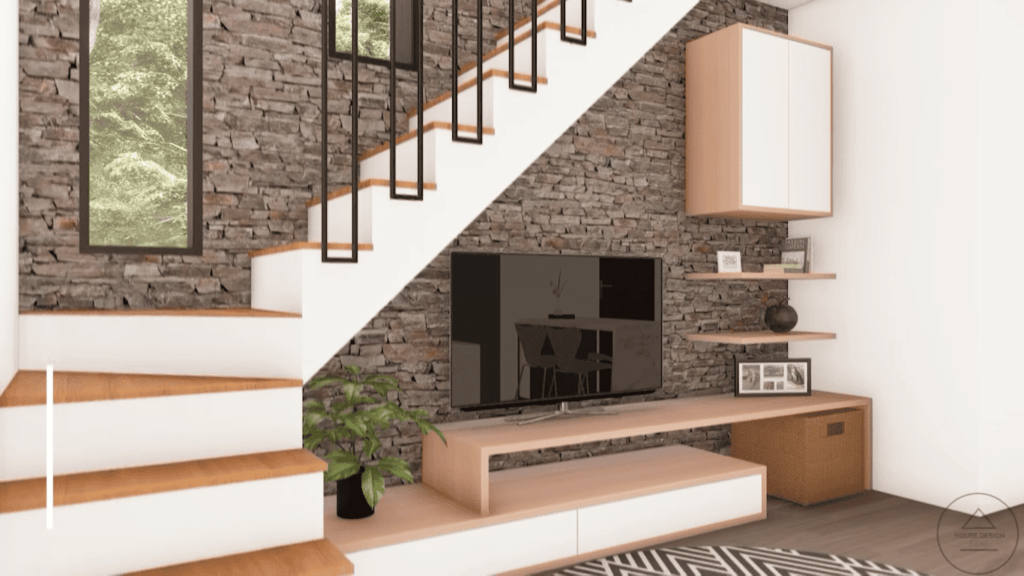
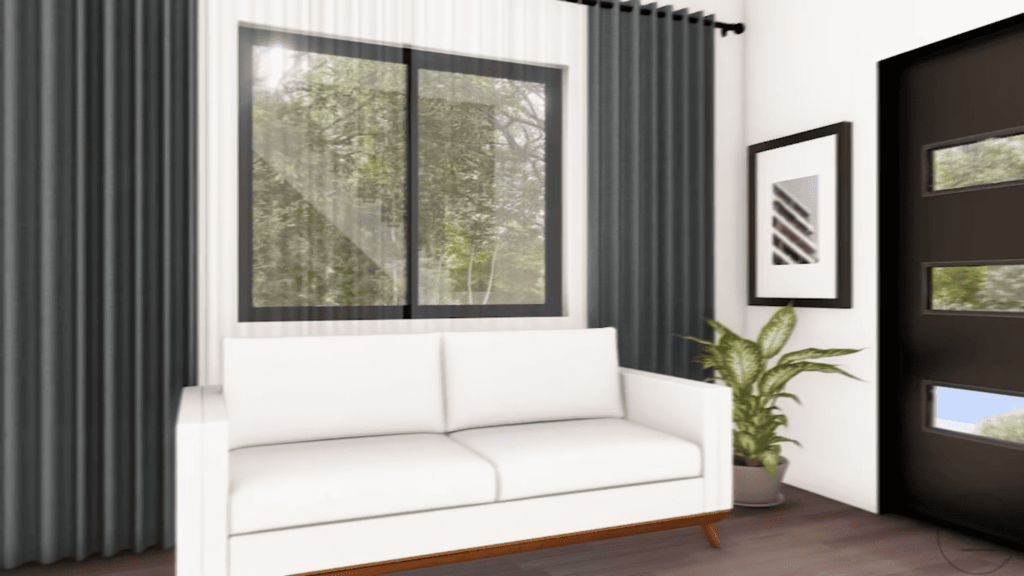
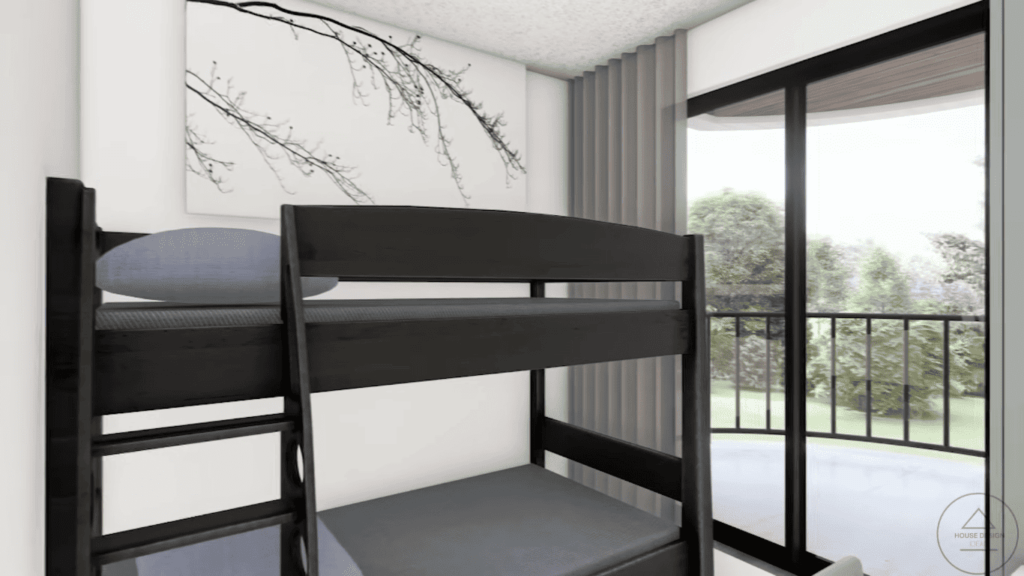
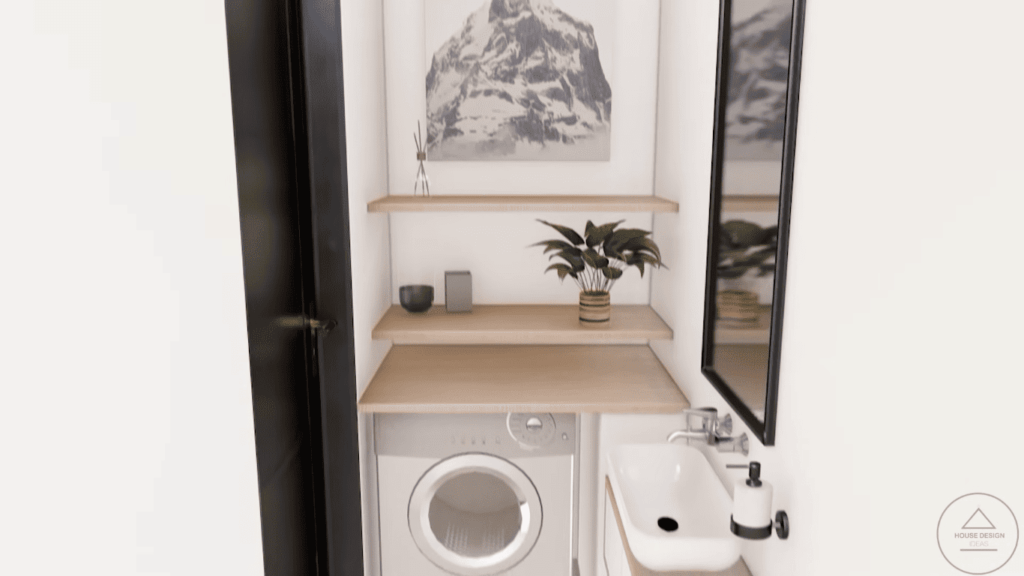
LEARN MORE
Beautiful Two Storey Tiny House Design 4m x 7m
Dream Tiny Living discovers and shares tiny houses suitable for the minimalist life of your dreams.
We invite you to share your stories and tiny house photos with us so that together we can inspire the minimalist lives of others’ dreams and strengthen our passion even more.
Lets ! Now share our story using the link and social media buttons below.
» Follow Dream Tiny Living on Social Media for regular tiny house updates here «
CHECK OUT OUR OTHER TINY HOUSE STORIES
- Absolutely Fabulous Summer House 6m x 7m
- Charming Mountainside Cabin
- Tiny House That Attracts Interest With Its Appearance 3m x 6m
- Simple But Elegant Tiny House Design Idea 5m x 6m
- Private and Modern Tiny Holiday House
More Like This : Tiny Houses | Tiny House on Wheels | Tiny Container Houses | Tiny Cabins | Tiny Prefab House
