Modern Minimalist Two Storey House Design 3m x 10m
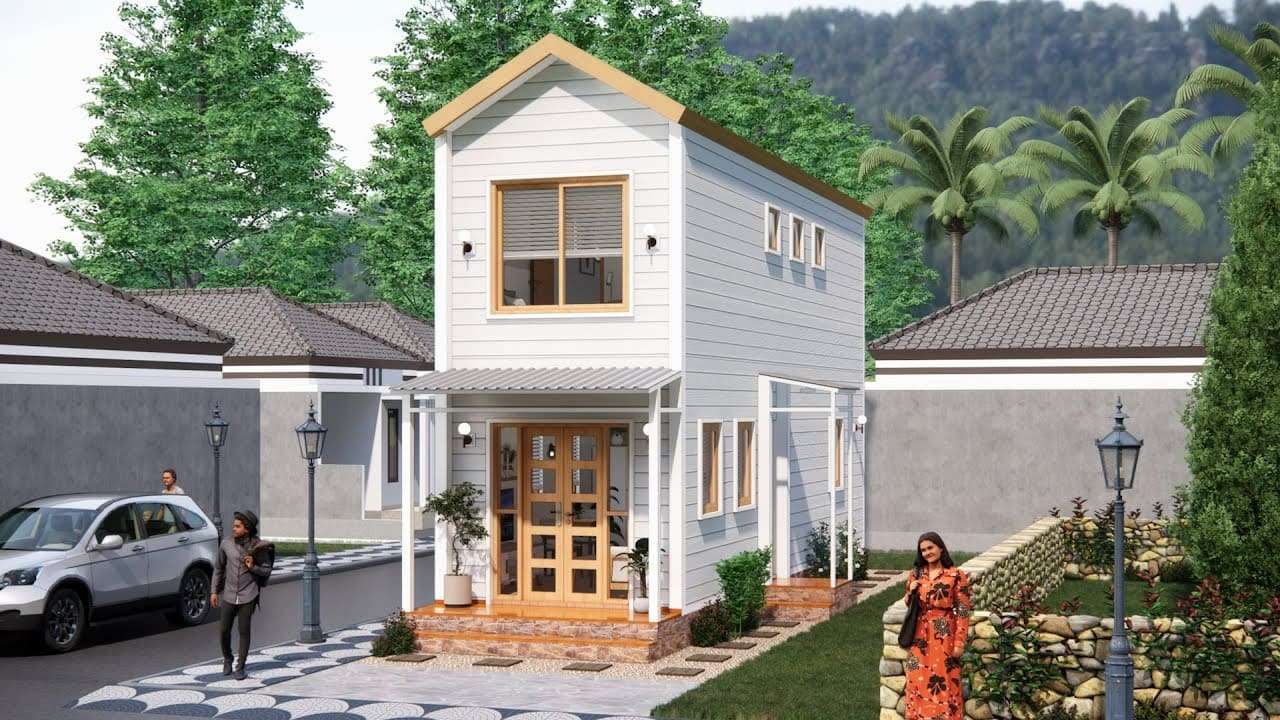
In recent years, tiny houses have become very popular around the world and their numbers have increased. People started to prefer more budget-friendly and simpler lives. In this way, they can spare more time for themselves and their families. Today we will introduce you to ‘Modern Minimalist Two Storey House Design 3m x 10m’, suitable for the minimalist lifestyle of your dreams.
Tiny houses have a budget-friendly structure. Since they have small spaces, they require few items. At the same time, the construction cost of these houses is low. The maintenance cost of tiny houses is also low. Since it has a small area, heating and cooling costs are less than other large houses. These houses provide economic benefits due to their low tax and insurance costs.
Equipping tiny houses with solar panels and a rainwater collection system ensures that the house has an environmentally friendly structure. These innovative solutions minimize water and electricity consumption, making them a good choice for environmentally conscious individuals. Additionally, the use of recyclable materials during the construction of these houses offers a sustainable living solution. If you want to own a tiny house, you should examine different tiny houses and choose the one that suits you best. For this, don’t forget to take a look at the other tiny houses on our website.
Minimalist Two Storey House
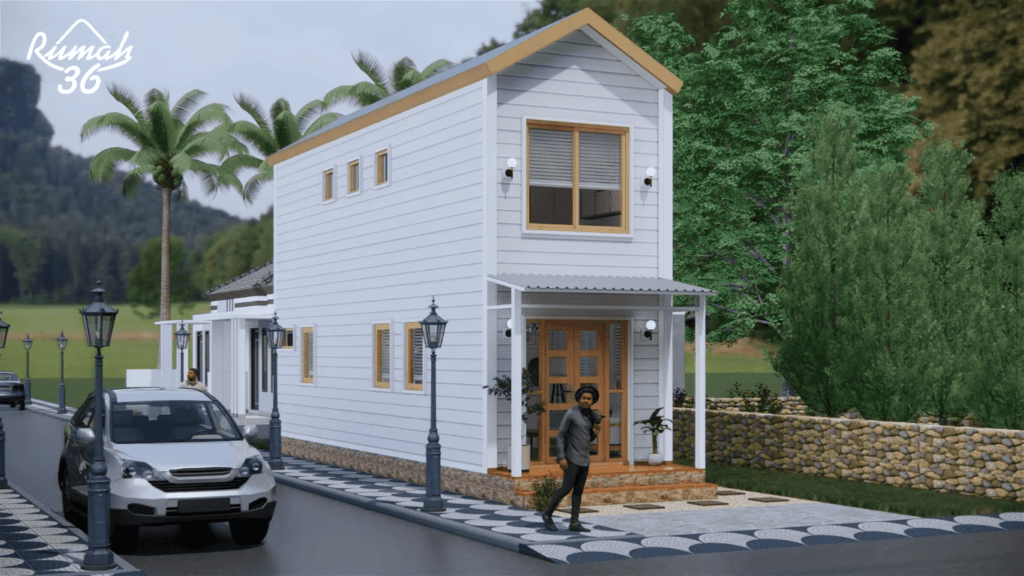
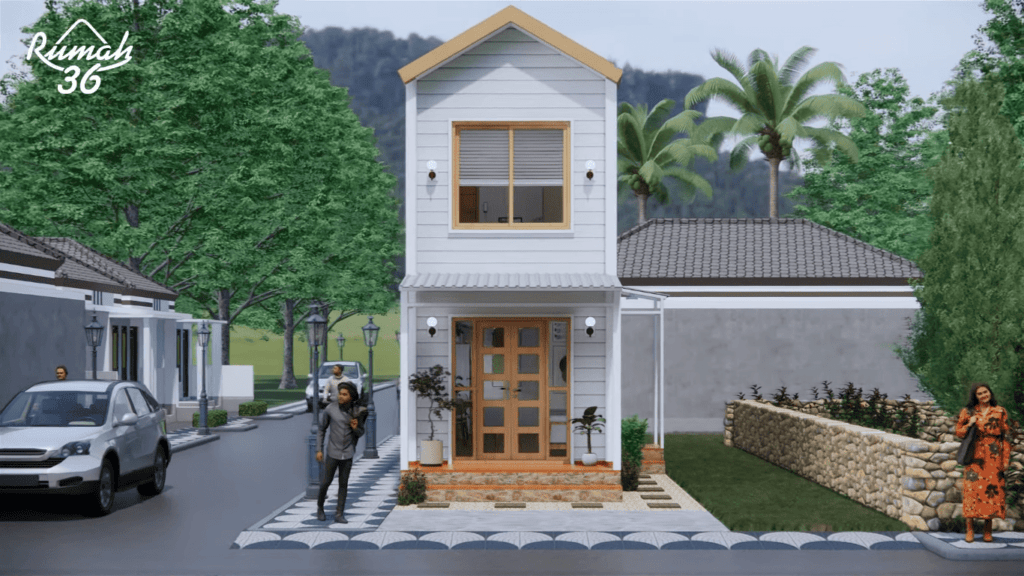
This minimalist two-story house is the perfect blend of comfort and modern design. It offers a cozy and efficient living space that feels both spacious and welcoming. The exterior features a clean, white rectangular structure. This house has expansive windows that flood the interior with natural light. It enhances the cozy atmosphere of the home.
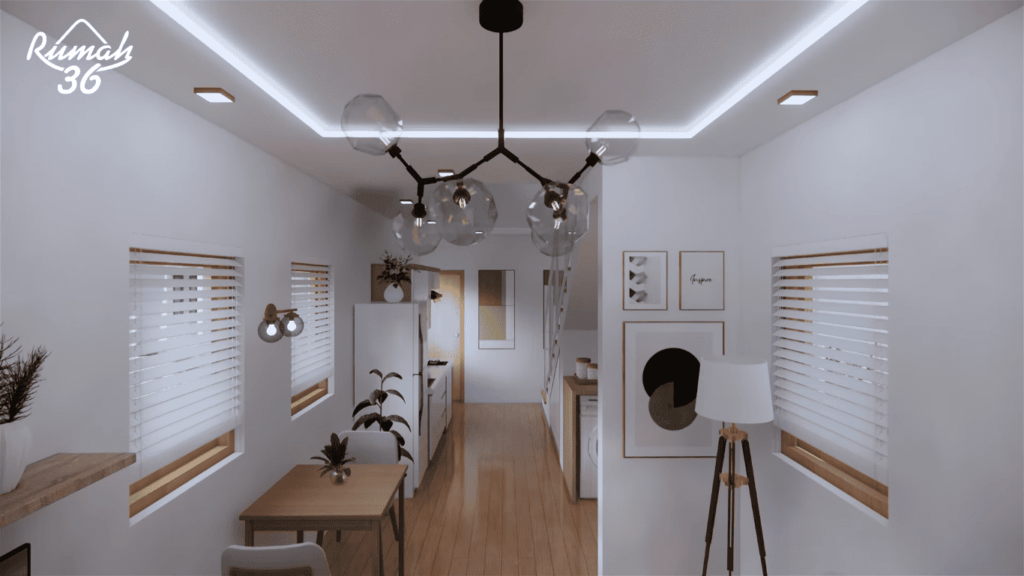
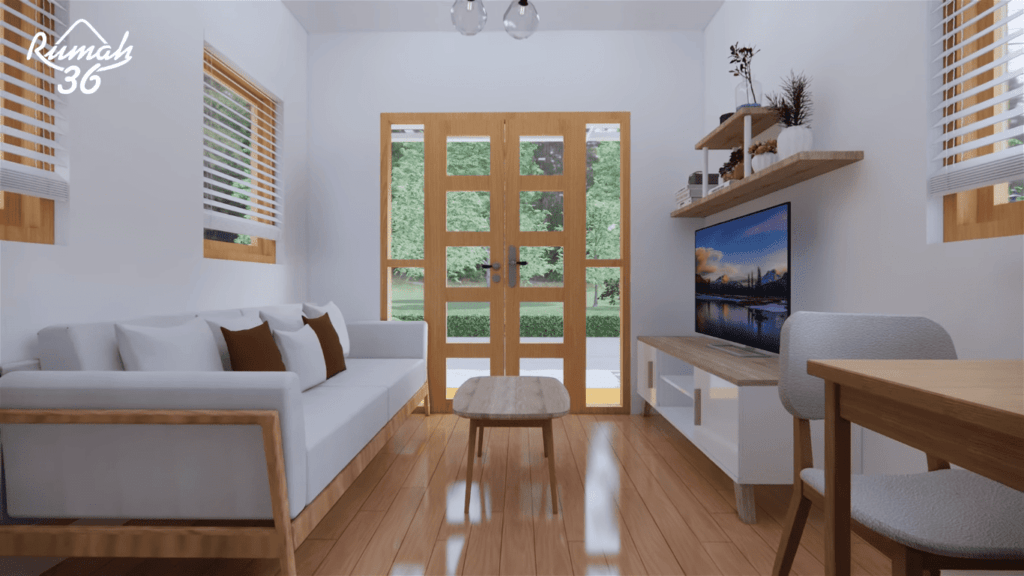
On the ground floor, there is a comfortable living area as you enter. Just ahead, a two-person dining table sits conveniently next to the kitchen. It creates a seamless flow between the spaces. The kitchen is thoughtfully designed to provide a comfortable and efficient cooking experience.
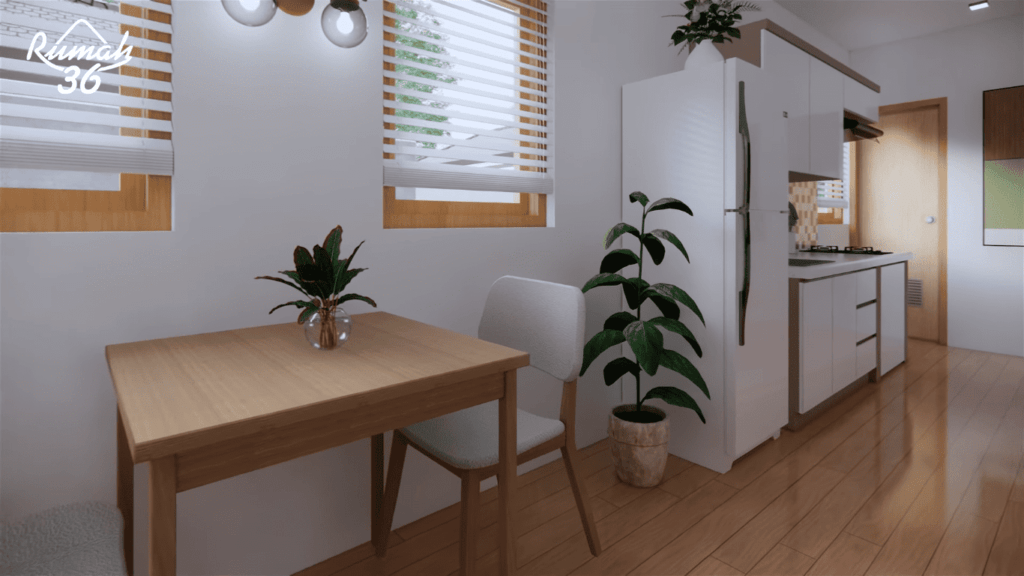
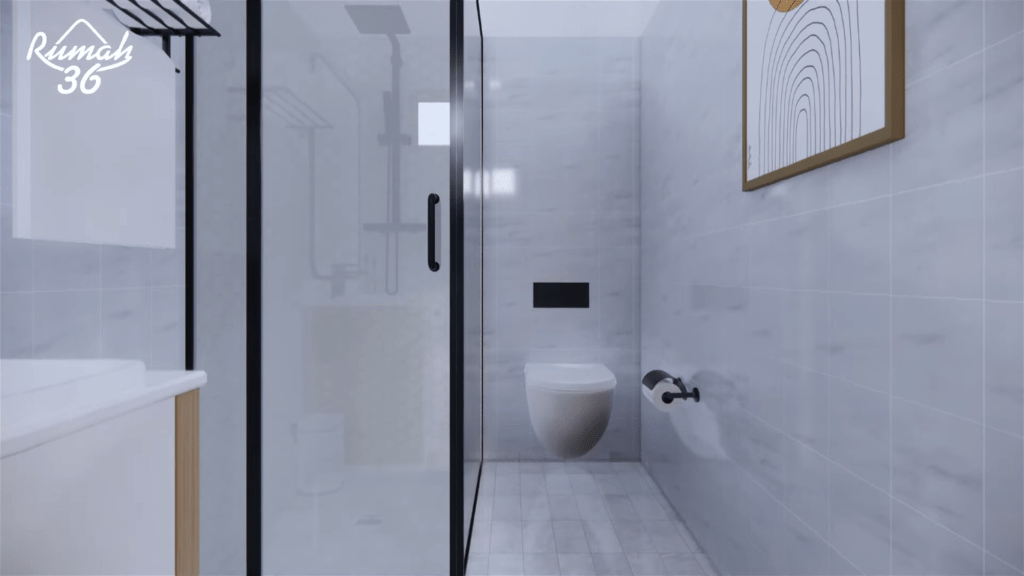
Towards the back of the house, you’ll find the bathroom. This bathroom is separated from the main living area to offer privacy and functionality. Despite its size, it is equipped with modern amenities to meet all your needs.
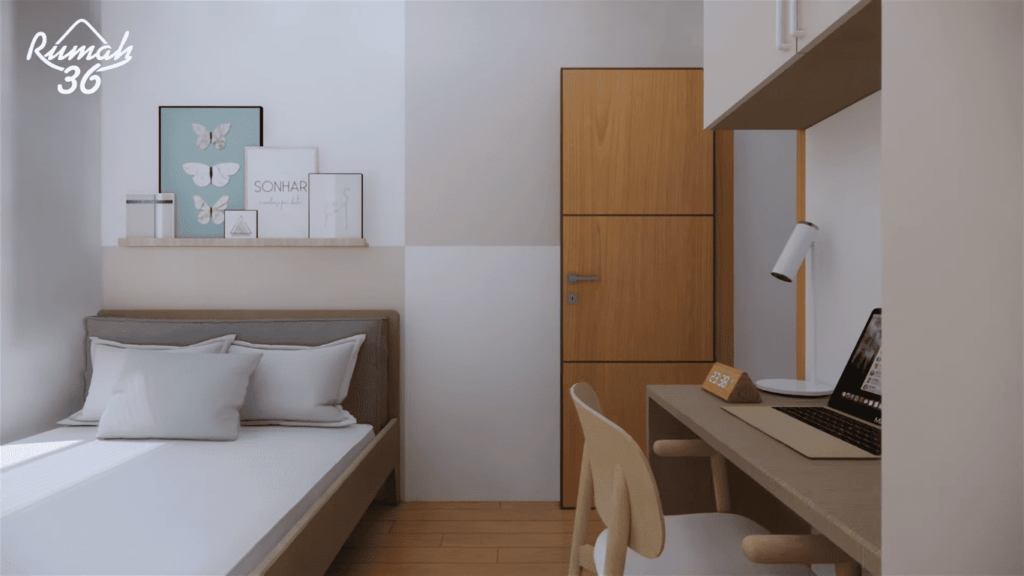
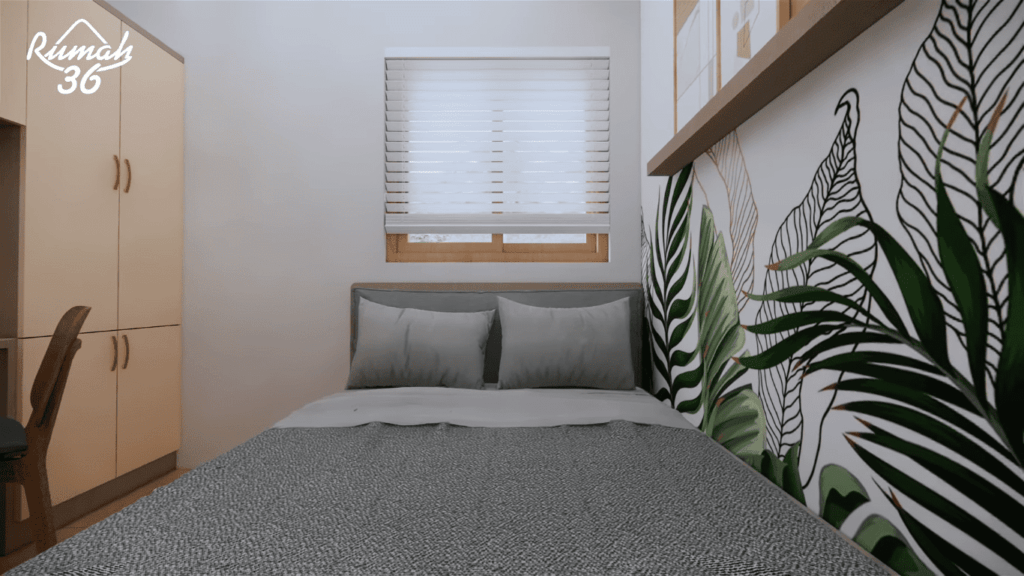
The upper floor is dedicated entirely to the bedroom. It creates a peaceful retreat for rest and relaxation. In addition to the sleeping area, the bedroom also includes a workspace. It makes it an ideal spot for those who need a quiet place to work or study.
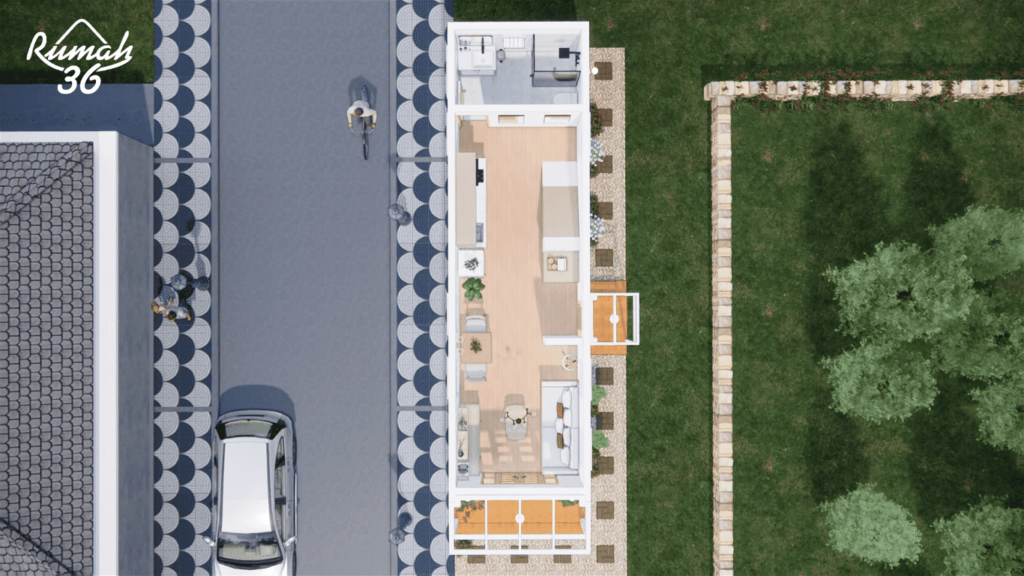
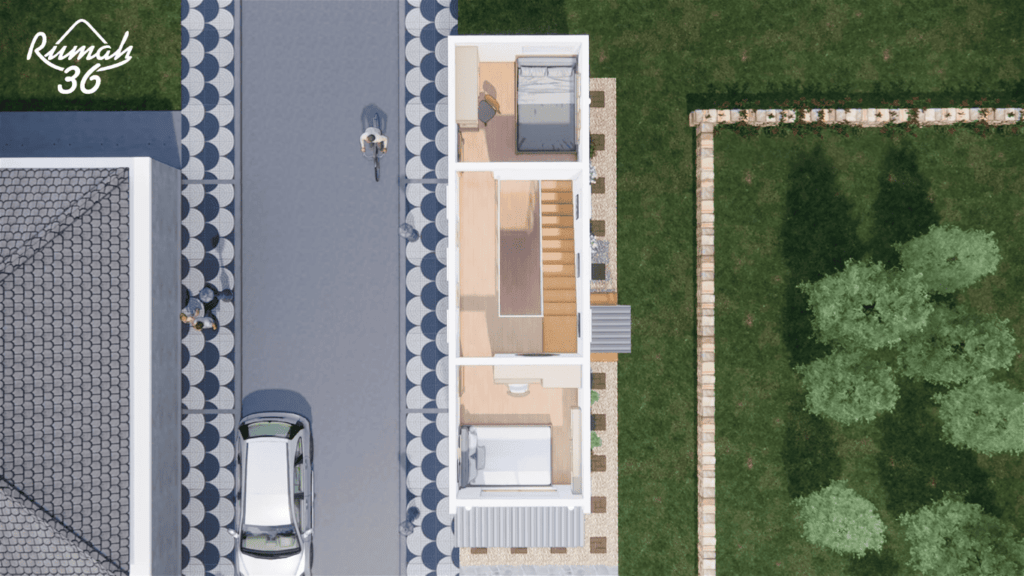
This minimalist two story house offers a modern yet cozy environment. It is perfect for anyone seeking a minimalist lifestyle.
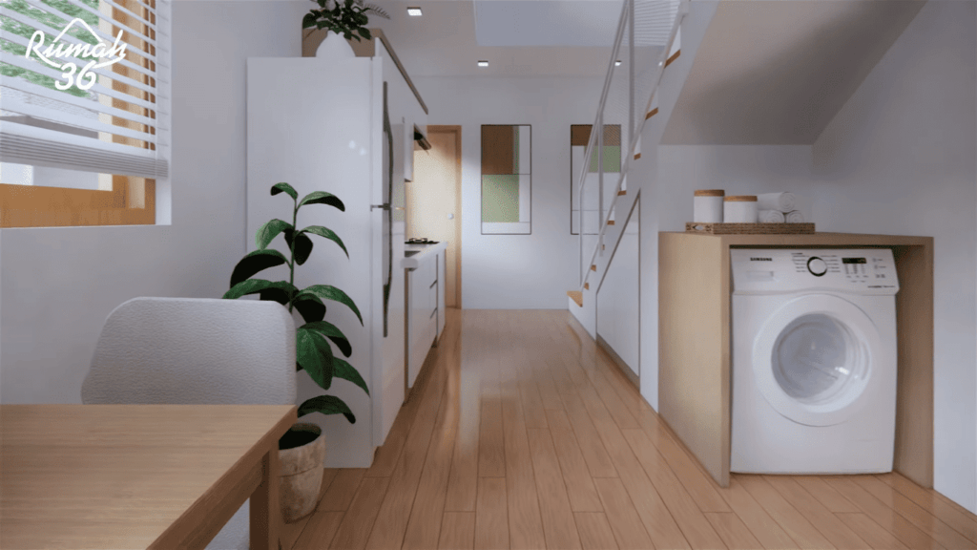
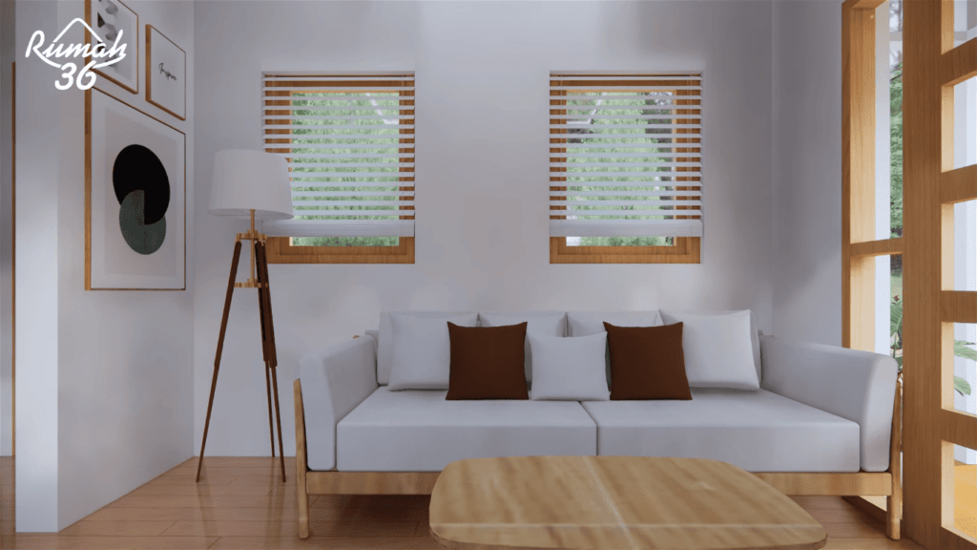
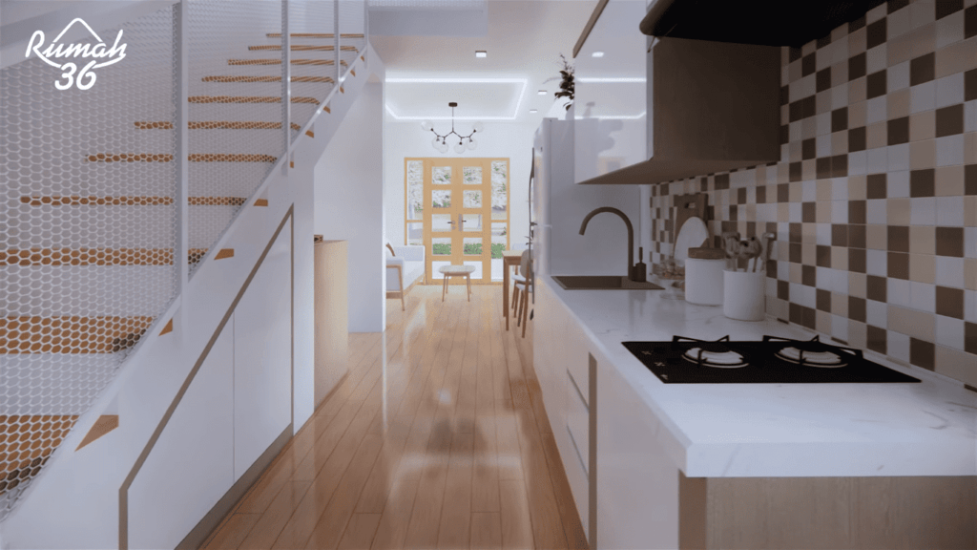
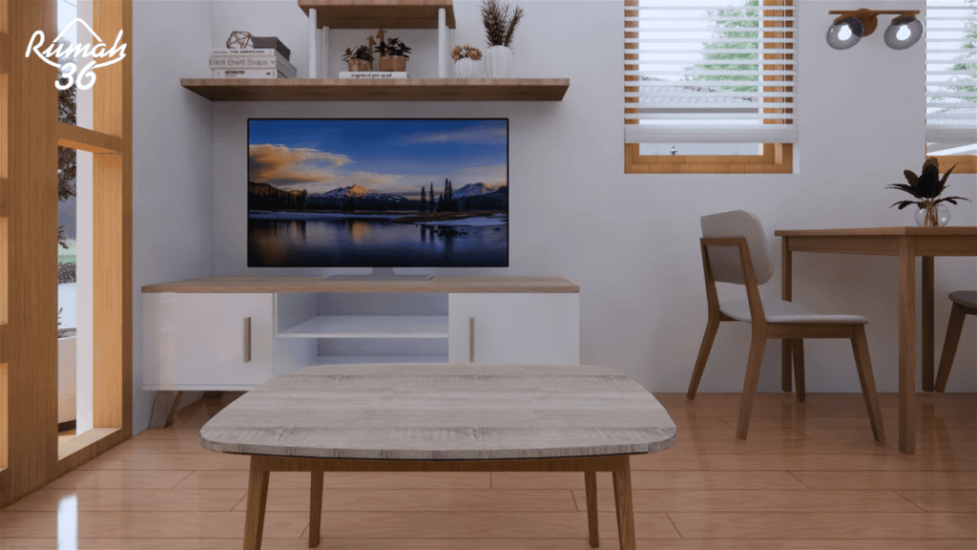
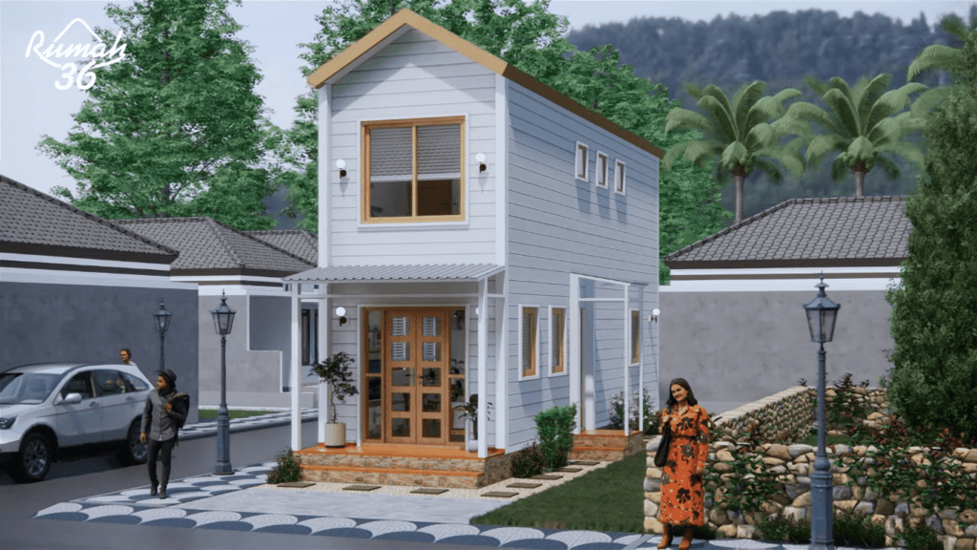
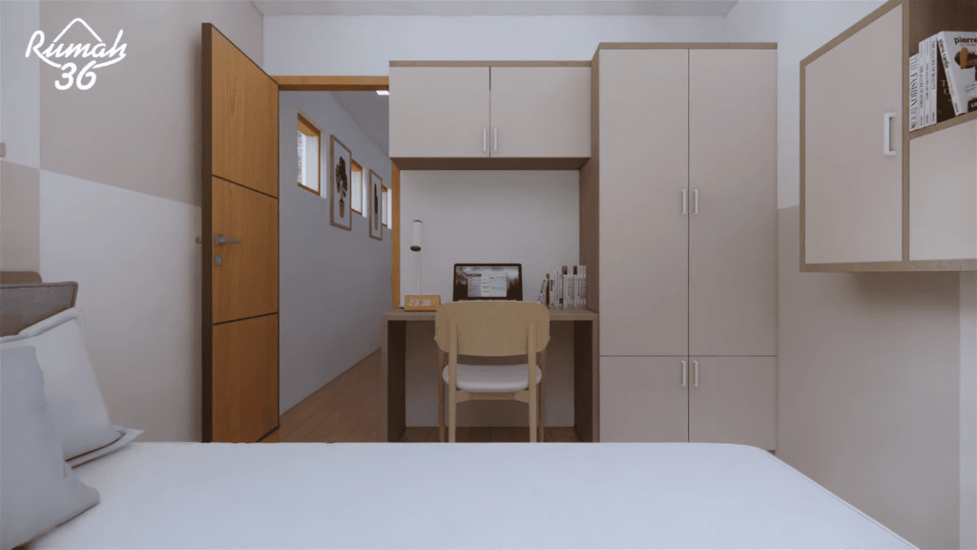
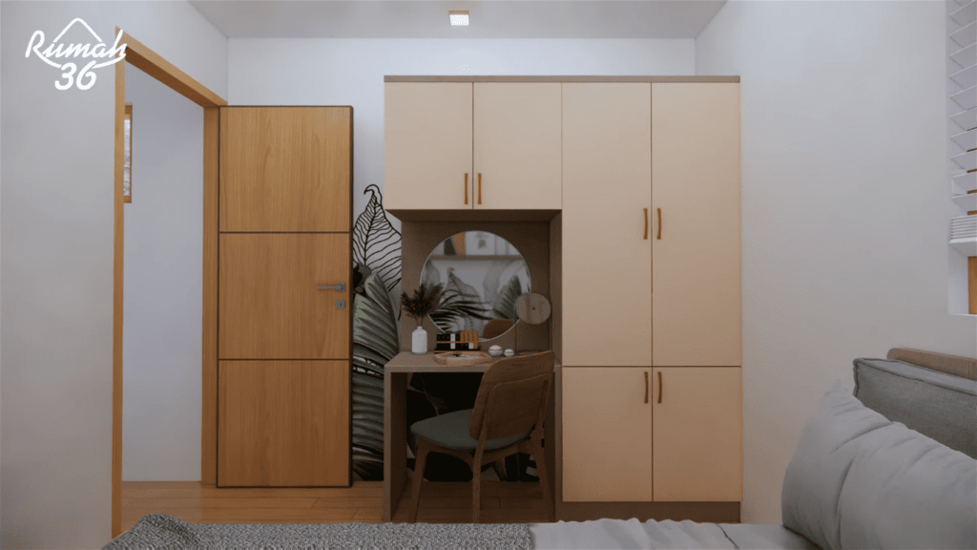
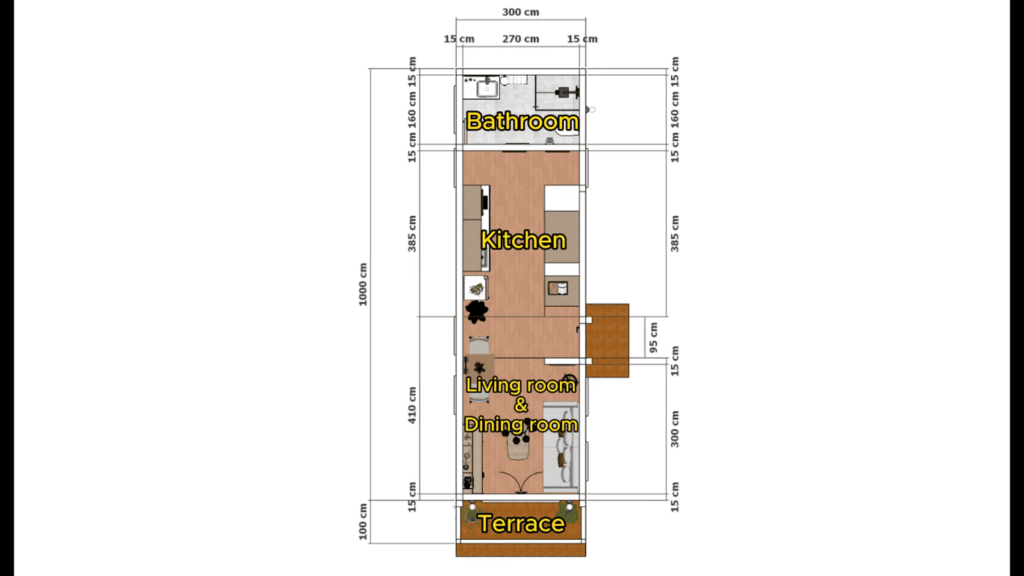
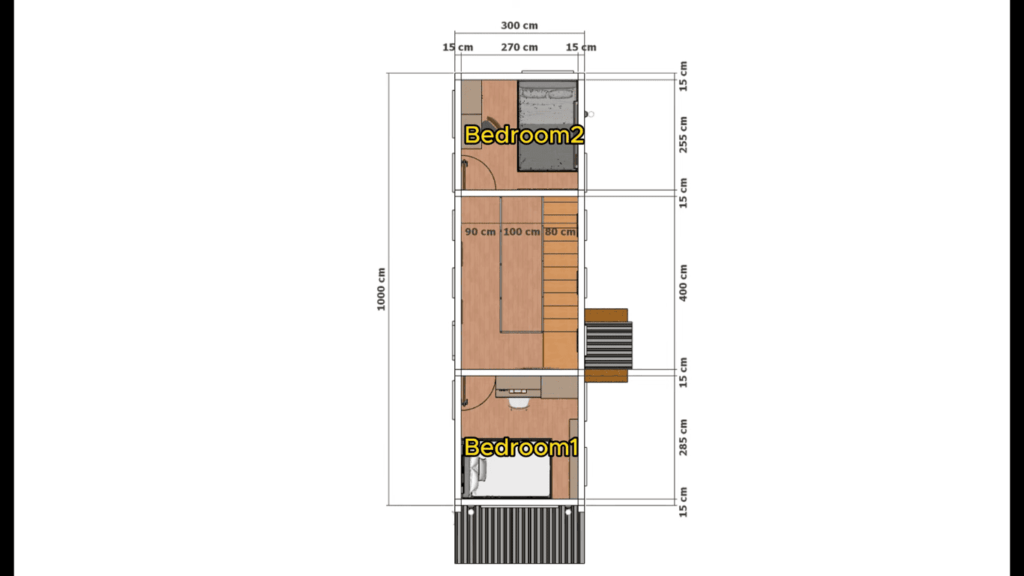
LEARN MORE
Modern Minimalist Two Storey House Design 3m x 10m
Dream Tiny Living discovers and shares tiny houses suitable for the minimalist life of your dreams.
We invite you to share your stories and tiny house photos with us so that together we can inspire the minimalist lives of others’ dreams and strengthen our passion even more.
Lets ! Now share our story using the link and social media buttons below.
» Follow Dream Tiny Living on Social Media for regular tiny house updates here «
CHECK OUT OUR OTHER TINY HOUSE STORIES
- Shipping Container House with Solar Panels
- Container House Designed for Large Families
- Stone Small House with Colorful Bay Window
- Elegant and Roof Design Tiny House 4m x 6m
- Pretty Elegant Small House Design
More Like This : Tiny Houses | Tiny House on Wheels | Tiny Container Houses | Tiny Cabins | Tiny Prefab House
