Beautiful Floor Plan Metal House by Barndominium
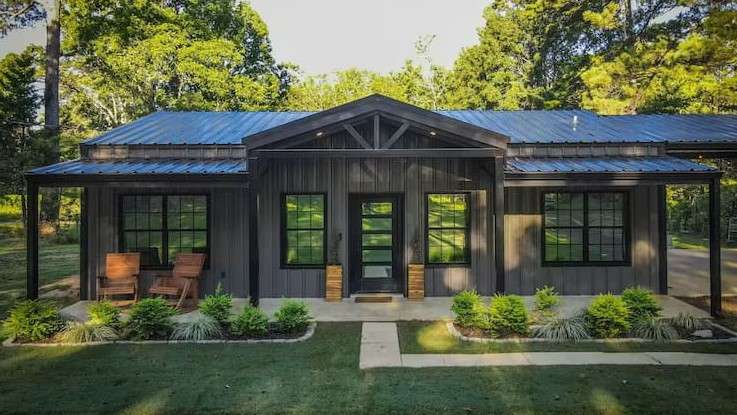
The number of tiny houses is increasing day by day and continues to increase. Today we will introduce you to ‘Beautiful Floor Plan Metal House by Barndominium’, suitable for the minimalist life of your dreams.
There are many different perspectives on why tiny homeowners choose the tiny home trend. We can count many reasons such as simplifying their lives, freedom, sustainability, low cost. It’s not just about organizing your home and space, it’s also about organizing your social life, obligations, and stress.
You want to own a tiny house but don’t know where to start. Gather as much information as possible at first. Spend time in tiny houses, rent a tiny house, talk to landlords and examine different homes. Do not forget to take a look at the other houses on our website to find the tiny house of your dreams.
Metal House
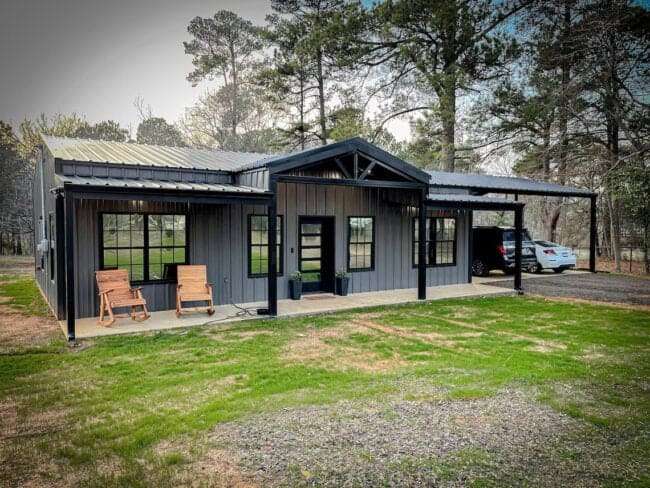
This magnificent metal house was designed and offered for sale by Barndominium. The house, which is 1200 square meters, has a great floor plan.
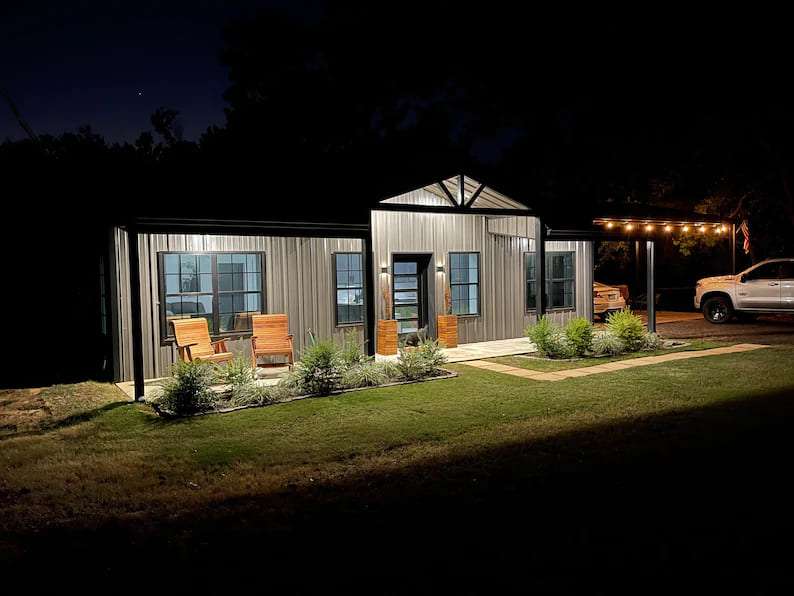
The house looks charming from the outside. The 40’x6′ front porch area offers comfortable outdoor living space. There is also a 24’x24′ carport attached to the side of the house.
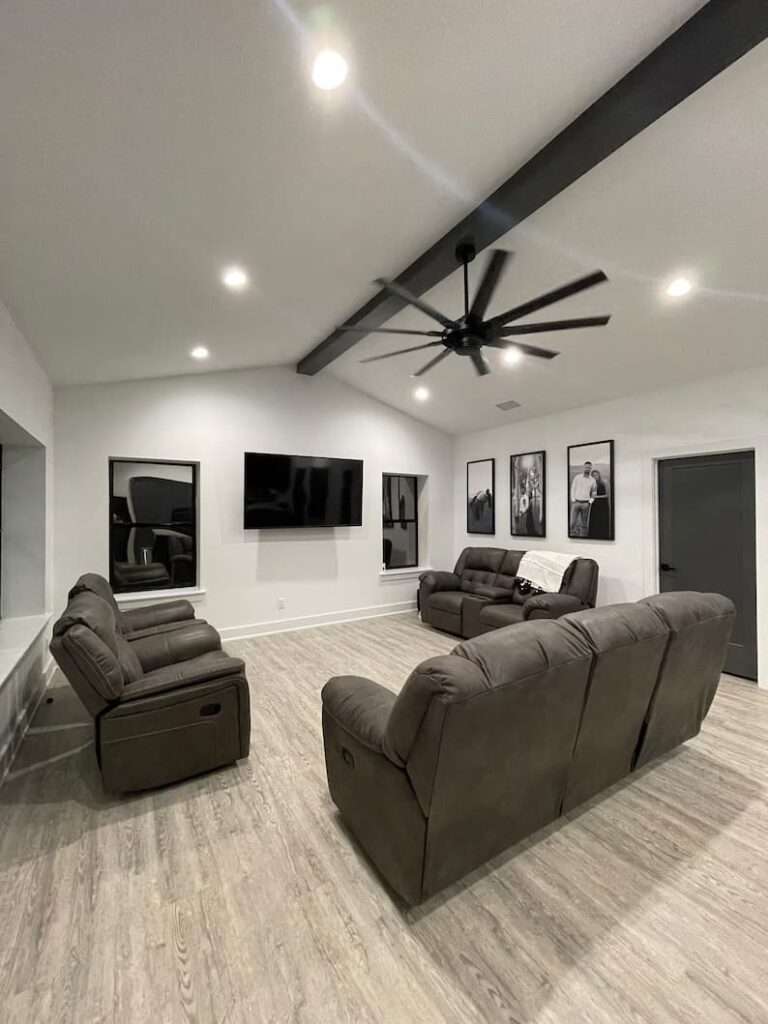
When we enter the interior of the 40’x30′ house, a magnificent layout greets us. The use of many windows allows the house to receive natural light. I adore this situation. It makes the interior of the house more spacious.
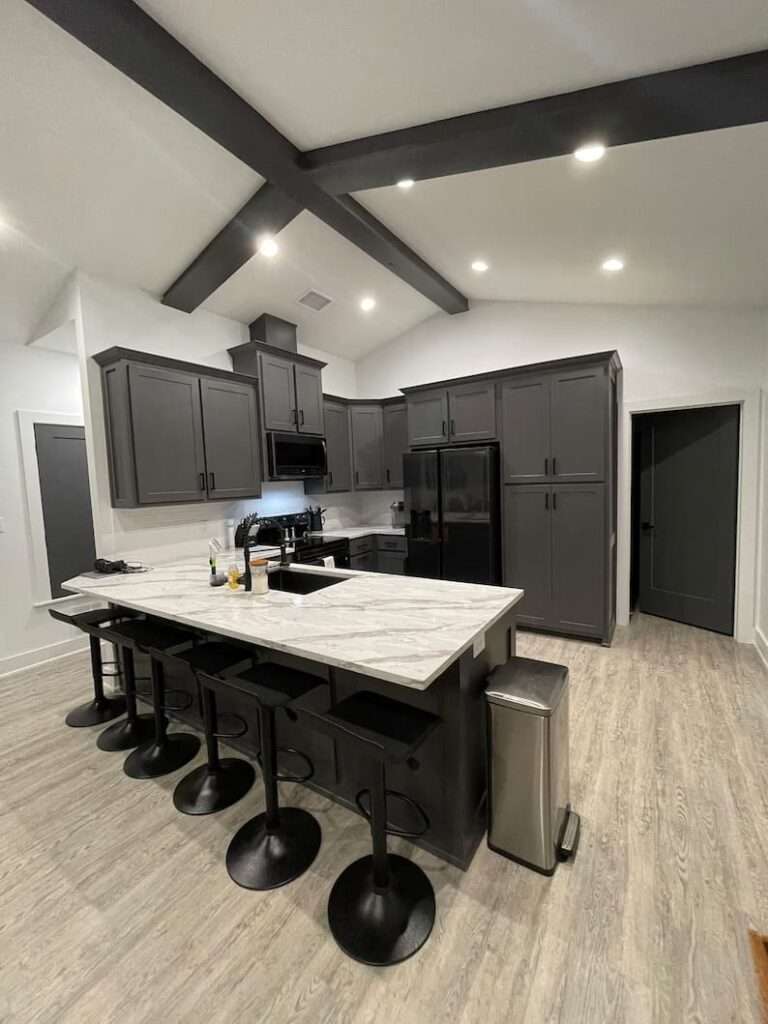
The home’s open floor-planned main living area includes a vaulted ceiling living room and kitchen. The armchairs in the living room seem to be very comfortable. I love the design in the kitchen. Gray cabinets on a white wall create a beautiful look. A certain part of the bench is used as a dining table.

The house has 2 bedrooms, 2 bathrooms and a laundry area. The first bedroom and bathroom are to the side of the sitting area. At the back is the master bedroom. There is also a bathroom and closet area inside the master bedroom.

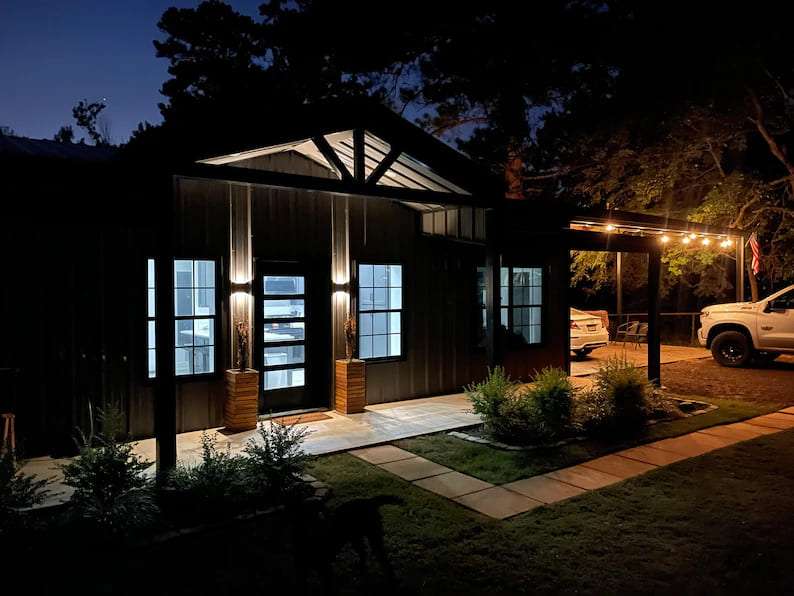

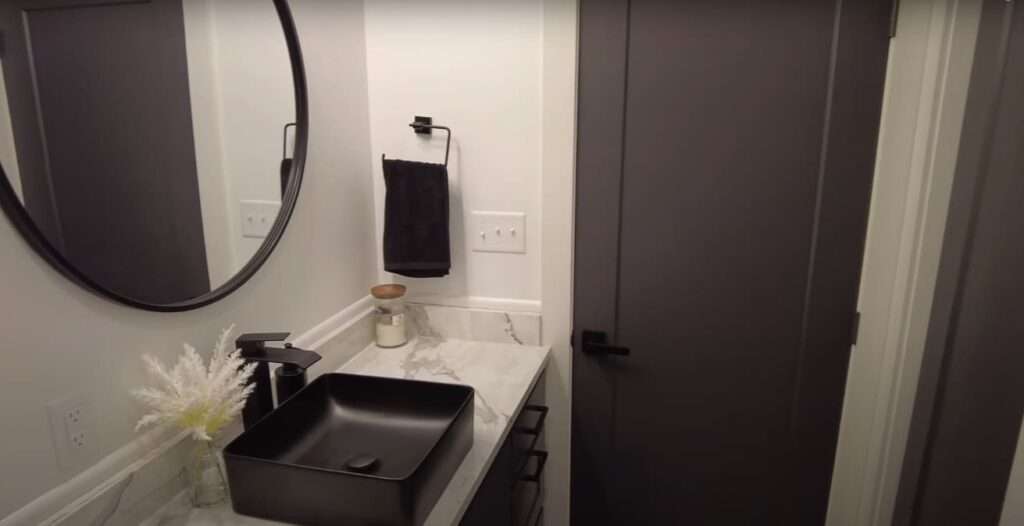
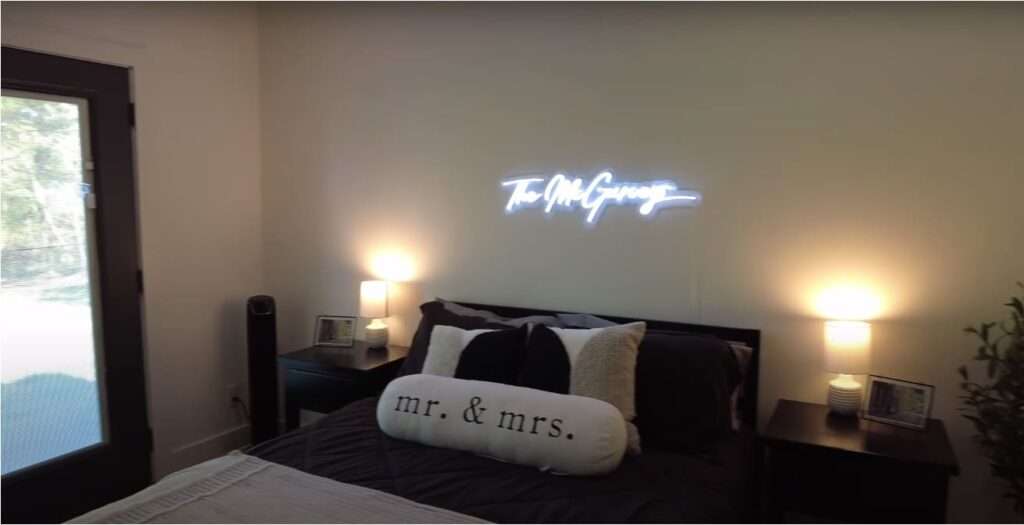

LEARN MORE
Beautiful Floor Plan Metal House by Barndominium
Dream Tiny Living discovers and shares tiny houses suitable for the minimalist life of your dreams.
We invite you to share your stories and tiny house photos with us so that together we can inspire the minimalist lives of others’ dreams and strengthen our passion even more.
Lets ! Now share our story using the link and social media buttons below.
» Follow Dream Tiny Living on Social Media for regular tiny house updates here «
CHECK OUT OUR OTHER TINY HOUSE STORIES
- Rustic Hawk Creek ADU Tiny Cabin by Nanostead
- Transformation of 120-Year-Old Tiny House into a Family Home
- A Scottish Man Rebuilds Abandoned Tiny Cottage
- Technological and Luxury Designed Tiny Home
- Wonderful Small Home at The Retreat at Water’s Edge
More Like This : Tiny Houses | Tiny House on Wheels | Tiny Container Houses | Tiny Cabins | Tiny Prefab Houses
