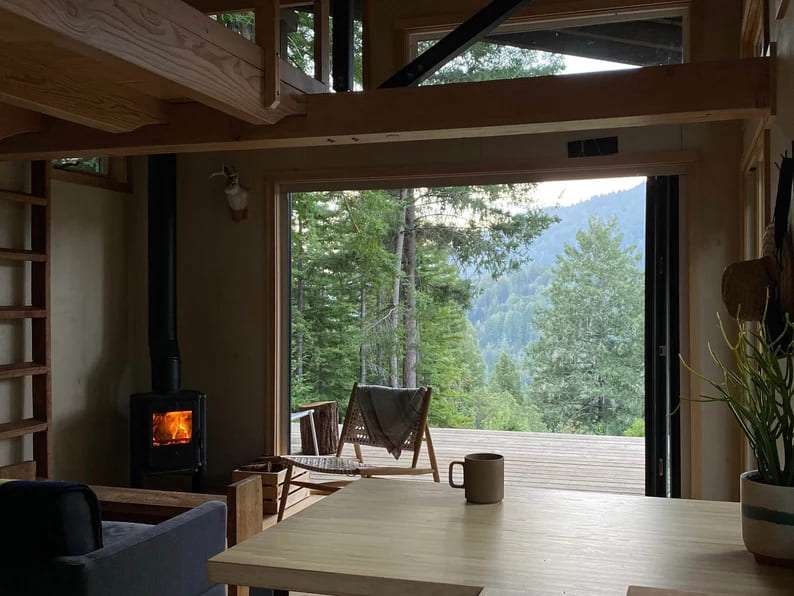Absolutely Beautiful Tiny Farmhouse with DIY Project

We continue to discover different and beautiful tiny houses for you. Today we will introduce you to the ‘Absolutely Beautiful Tiny Farmhouse with DIY Project’, suitable for the minimalist life of your dreams.
It’s nice to live in a tiny house. People are increasingly choosing tiny houses over traditional houses. There are many reasons for this. Tiny houses are preferred because they are cost-effective, environmentally friendly and provide a sense of freedom.
Most people think that living in a tiny house would be cramped and uncomfortable, but that’s not the case. Tiny houses are designed to maximize the available space and make the most of the space. Therefore, when you live in tiny houses, you will see how spacious they really are. In order to find the tiny house of your dreams, you should examine different tiny houses. You can find your dream tiny house by browsing other tiny houses on our website.
Tiny Farmhouse

This gorgeous tiny farmhouse is stunningly beautiful and rustic. House plans are on sale. With these plans, you can build the house yourself or have the builders do it.

Who would not want to live in this house, which is located in the depths of the forest, among the trees. It must be wonderful to relax and seclude yourself in this house by removing yourself from the city life.

The house looks quite charming from the outside. This 14′ x 20′ home has a floor area of 280 sq ft. The deck area around the house gives you the opportunity to listen to the sound of nature and have a pleasant time outdoors. The roof of the house is sloped in one direction. This provides the opportunity to create an additional living space in the attic.

When we enter the interior of the house, a rustic atmosphere welcomes us. Large windows are used throughout the house, giving the opportunity to make the most of the daylight and to enjoy the panoramic view. Total living area is 380 sq ft. (280 downstairs, 100 in the loft.)

The open-plan living area of the house includes the kitchen, living area and dining table. There is also a fireplace opposite the sitting area. The optional bathroom is 35 square feet and is located in the rear right corner under the attic. Upstairs is a bedroom with a comfortable double bed.




LEARN MORE
Absolutely Beautiful Tiny Farmhouse with DIY Project
Dream Tiny Living discovers and shares tiny houses suitable for the minimalist life of your dreams.
We invite you to share your stories and tiny house photos with us so that together we can inspire the minimalist lives of others’ dreams and strengthen our passion even more.
Lets ! Now share our story using the link and social media buttons below.
» Follow Dream Tiny Living on Social Media for regular tiny house updates here «
CHECK OUT OUR OTHER TINY HOUSE STORIES
- Gorgeous Black Cabin By The River
- The A-Frame Park Model Home by Zook Cabins
- Gorgeous Design White OLIVIA Tiny House
- Amazing Rockwood Park Model Home by Zook Cabins
- Beautiful Alpine Park Model Tiny House by Zook Cabins
More Like This : Tiny Houses | Tiny House on Wheels | Tiny Container Houses | Tiny Cabins | Tiny Prefab Houses
