Small House with Loft Design Idea 640 Sqft
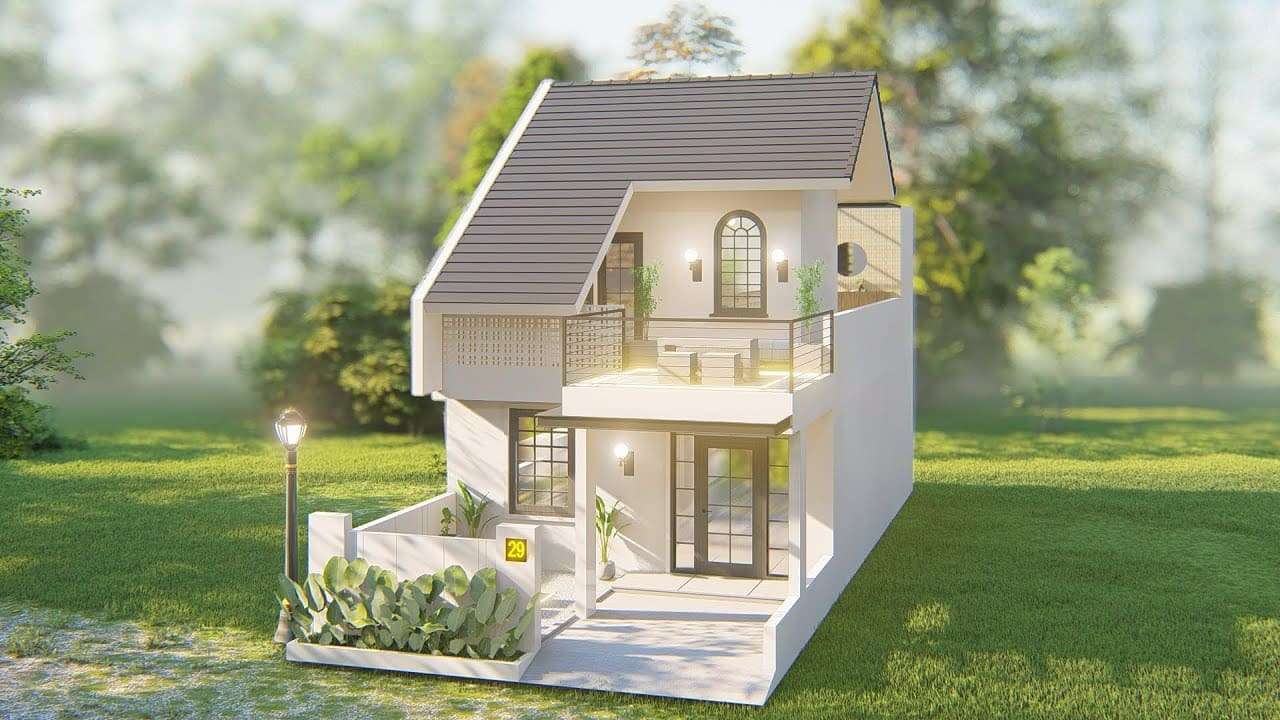
Tiny houses are small, economical and useful houses that have become popular in recent years. These homes have less space but also have all the amenities found in a large home. Therefore, the demand for these houses is increasing day by day. Today we will introduce you to ‘Small House with Loft Design Idea 640 Sqft’, suitable for the minimalist life of your dreams.
These houses are an inevitable opportunity for those who love the minimalist life and are looking for an eco-friendly and low-cost home. Living in a tiny house requires having fewer items and furniture. This also saves you from a lot of financial burden. At the same time, having fewer things allows people to focus on different things and have a peaceful time in nature.
It is also very important to use the interior space efficiently in these houses, which offer a peaceful life in line with the minimalist life philosophy. Using multi-purpose furniture is very important in terms of storage space. If you want to have these houses that can be designed according to people’s own tastes, you need to examine different tiny houses. For this reason, we recommend that you review other tiny houses on our website.
Small House 640 Sqft
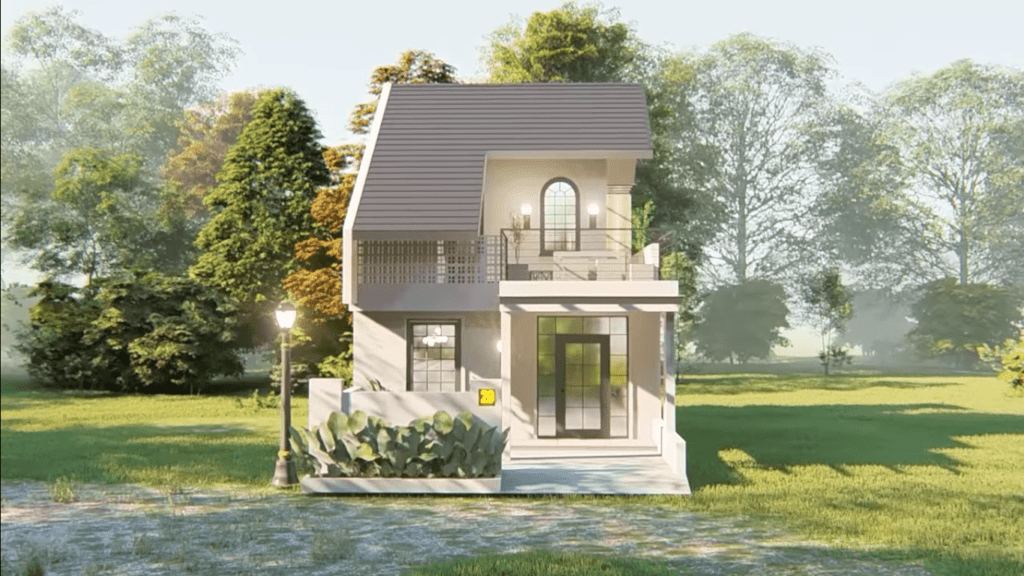
This remarkable Tiny House with Loft Design Idea measures 6 x 10 meters (645 sqft). It offers a perfect blend of functionality, style, and comfort.


Stepping into this charming abode, you’ll be captivated by its clever utilization of space. The ground floor presents a thoughtfully designed floor plan. This tiny house features a cozy and private bedroom that invites you to unwind and recharge in tranquility.


Ascending the stairs, you’ll discover two more delightful bedrooms. Each provides a serene and cozy atmosphere for a restful night’s sleep. With two well-appointed bathrooms, the tiny house ensures convenience and comfort for its occupants.

As you venture to the back porch, you’ll be delighted to find a fabulous BBQ area. It’s perfect for hosting gatherings and creating lasting memories with loved ones.
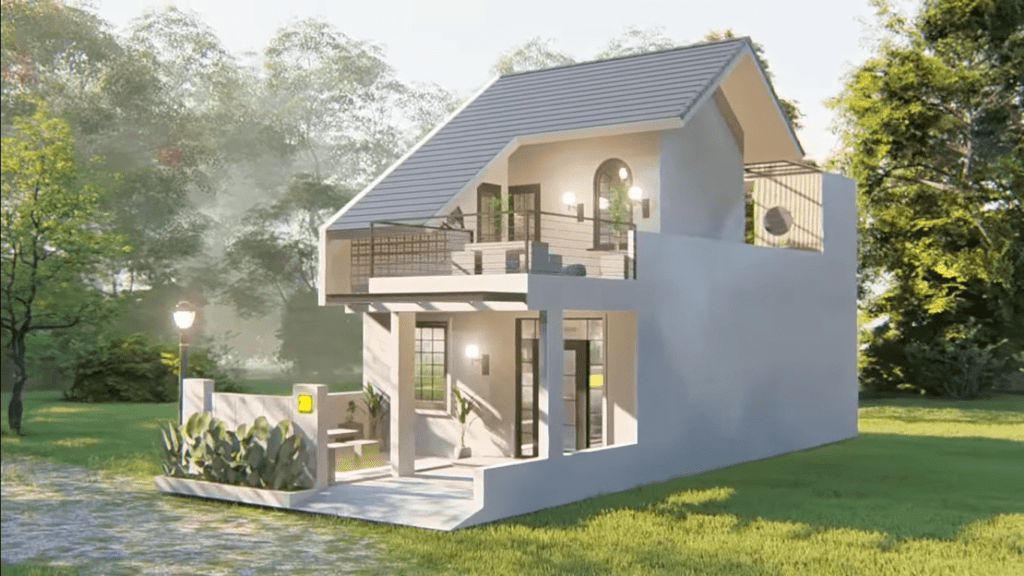
Additionally, the balcony porch offers a blissful retreat, providing a serene space to enjoy life’s little pleasures and soak in breathtaking views.


This remarkable tiny house with loft design offers an extraordinary living experience within a compact yet stylish space. It has a clever use of space, comfortable bedrooms, well-appointed bathrooms, and inviting outdoor areas.
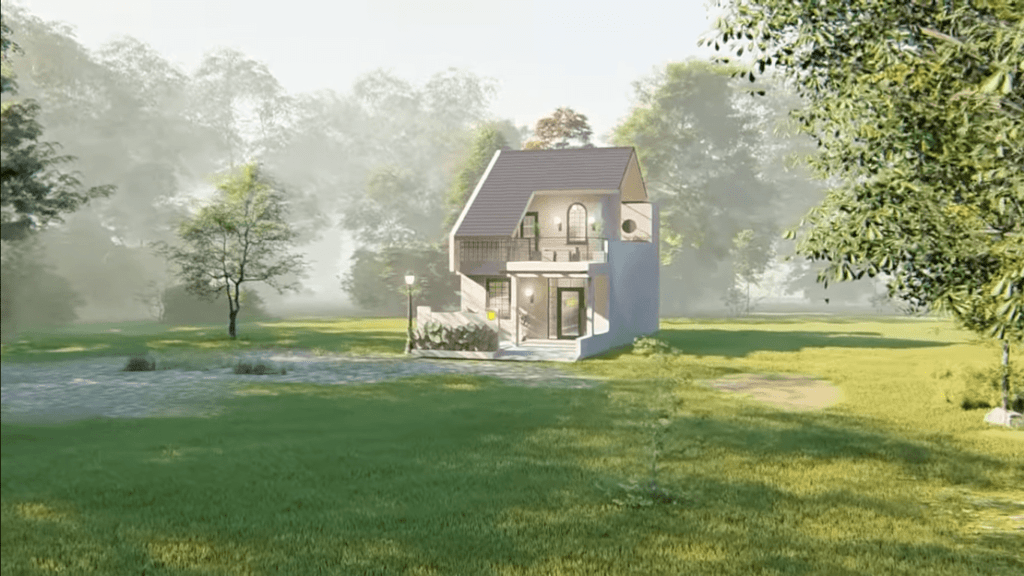
It provides the perfect sanctuary for relaxation, connection with nature, and cherished moments with family and friends. Experience the allure of small living without compromising on comfort and style in this extraordinary tiny house retreat.



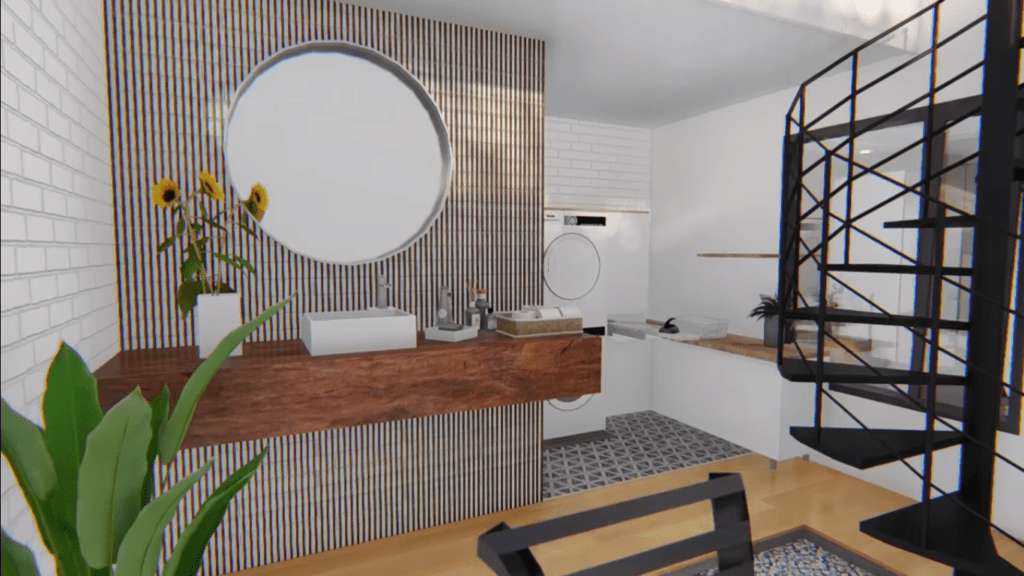
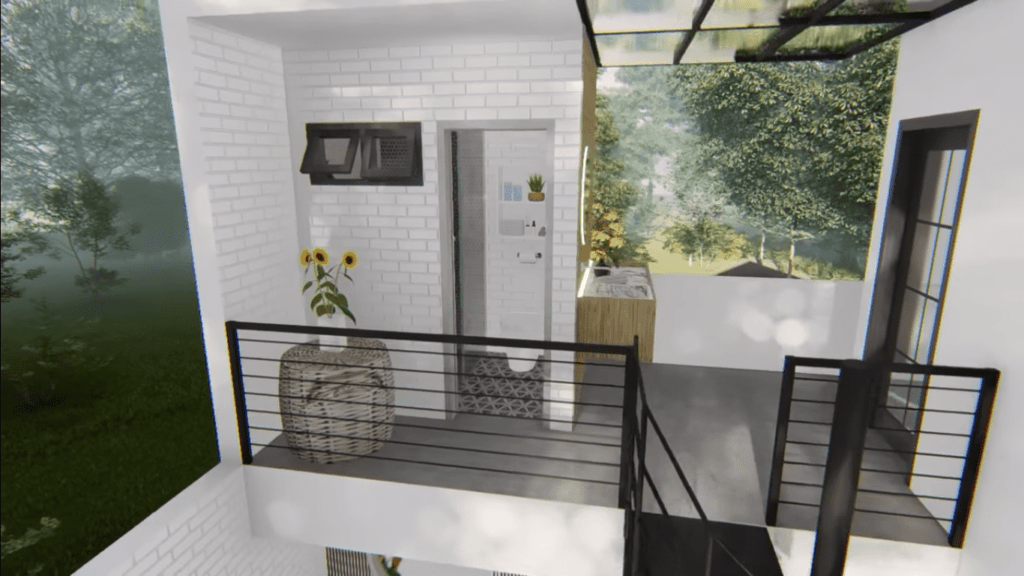
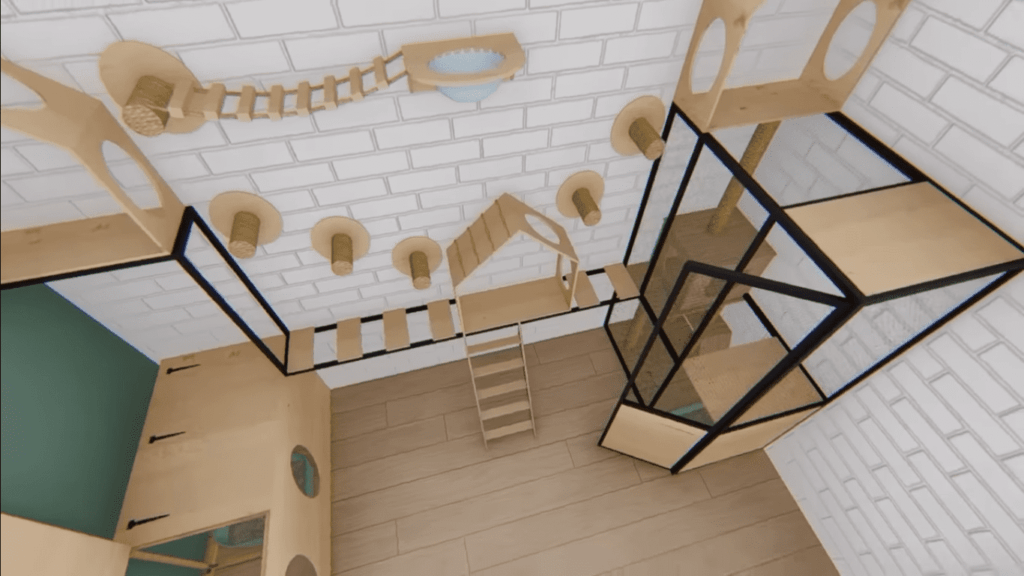
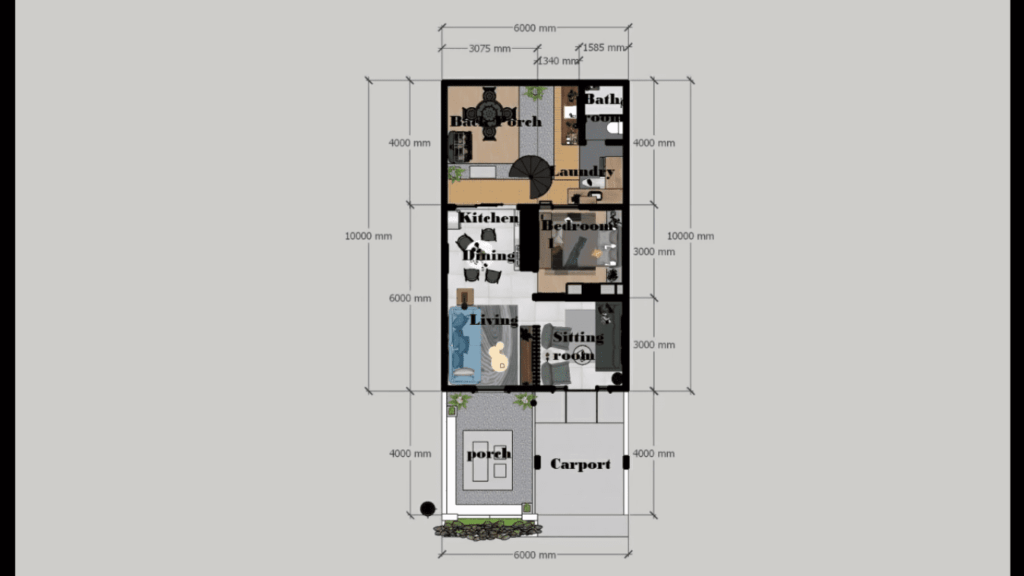
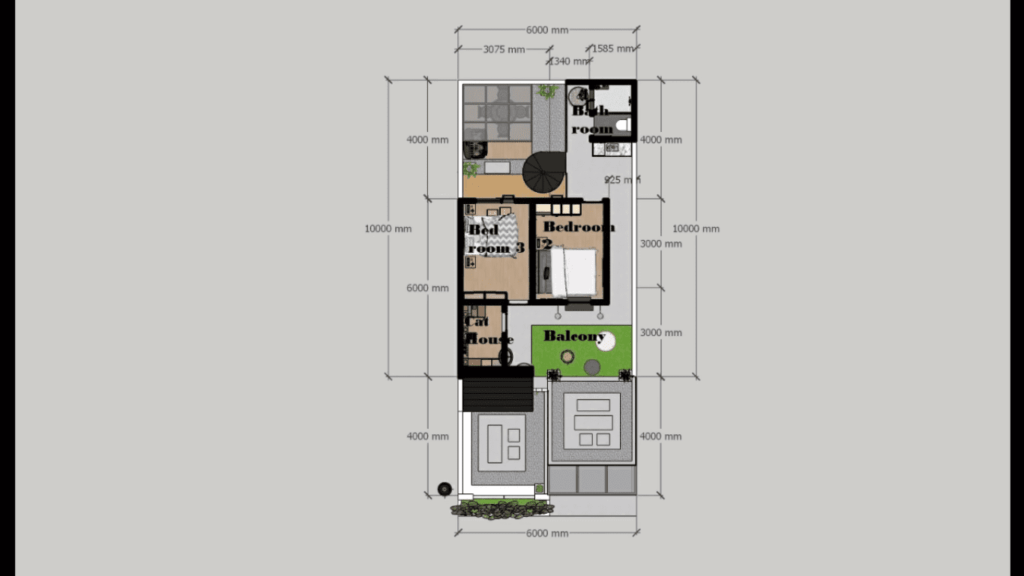
LEARN MORE
Small House with Loft Design Idea 640 Sqft
Dream Tiny Living discovers and shares tiny houses suitable for the minimalist life of your dreams.
We invite you to share your stories and tiny house photos with us so that together we can inspire the minimalist lives of others’ dreams and strengthen our passion even more.
Lets ! Now share our story using the link and social media buttons below.
» Follow Dream Tiny Living on Social Media for regular tiny house updates here «
CHECK OUT OUR OTHER TINY HOUSE STORIES
- Cube Tiny House
- Small Spaces CLE Tiny House
- New Generation Dormitories
- Rafter B Tiny Homes
- Rumspringa Liberation Tiny House
More Like This : Tiny Houses | Tiny House on Wheels | Tiny Container Houses | Tiny Cabins | Tiny Prefab House
