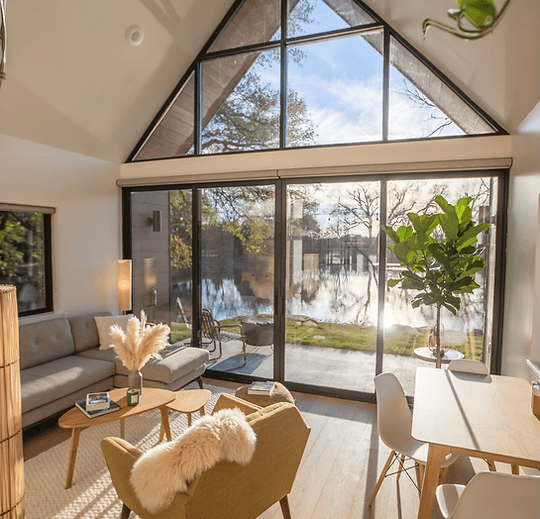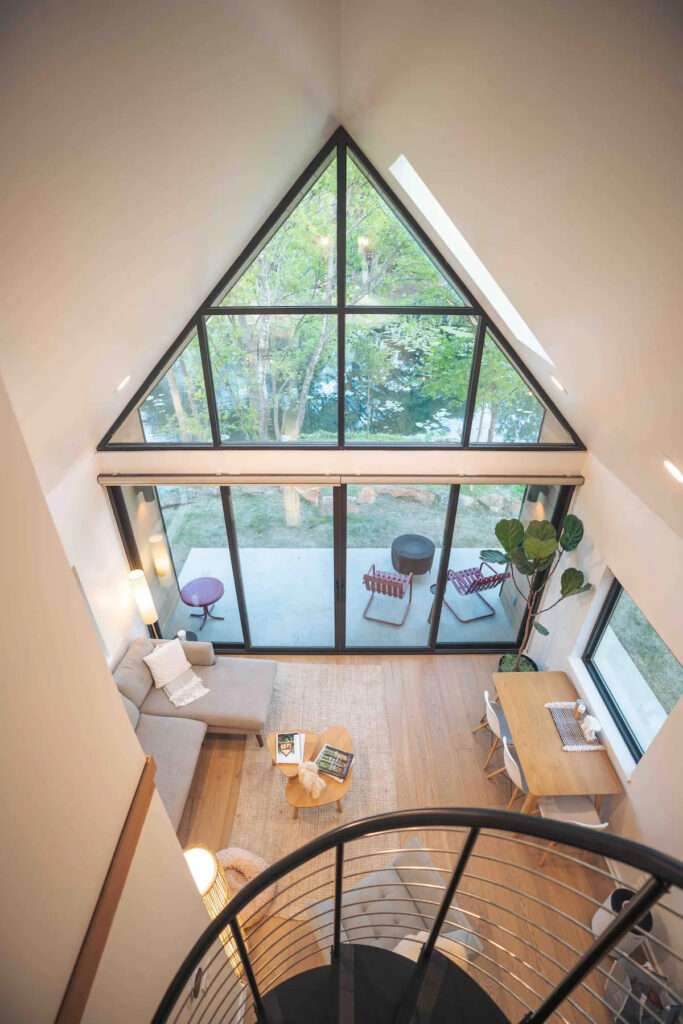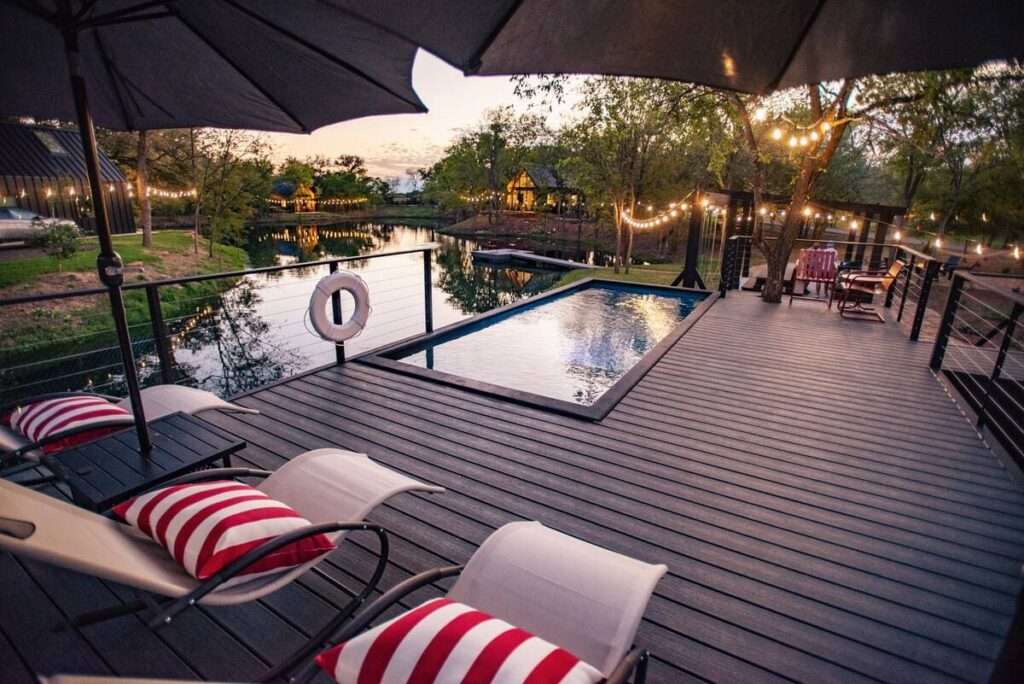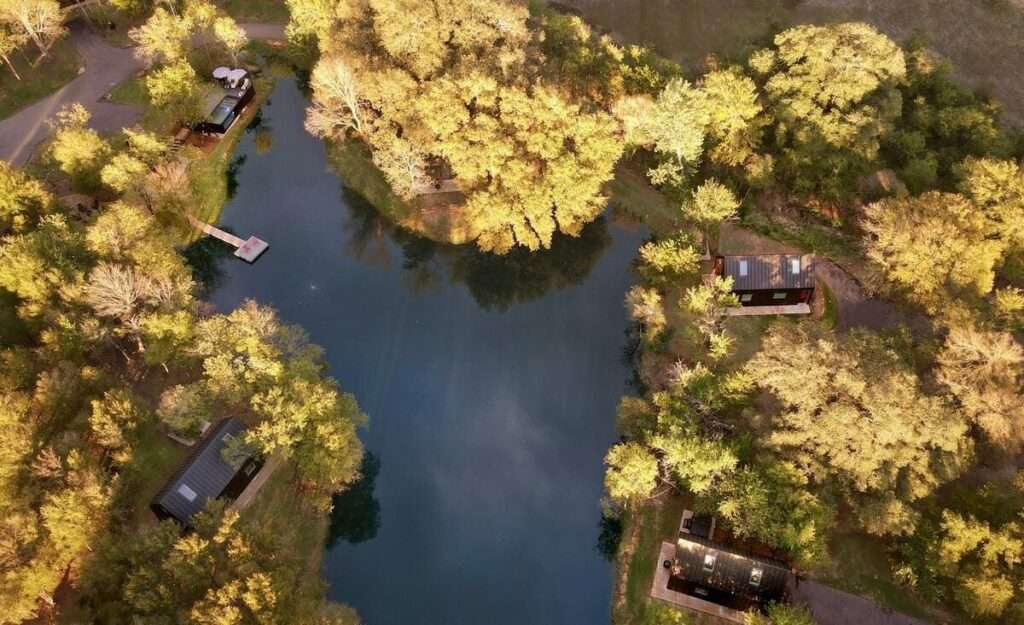Tiny House Hidden by the Water

In recent years, people’s lifestyles have changed dramatically. Smaller and functional tiny houses began to replace traditional houses. Therefore, the demand for these houses is increasing rapidly. Today we will introduce you to ‘Tiny House Hidden by the Water’ suitable for the minimalist life of your dreams.
These tiny houses, which have a small area, become the center of attention with their functional structure and luxury design. Tiny houses are made functional by using each square meter efficiently. At this stage, the power of design comes to the fore. Furniture and items in the house are made functional by using multi-purpose. In this case, it offers the opportunity to use the space at the maximum level.
It is very important to use large windows for the interior of the house to have a spacious atmosphere. A spacious atmosphere is created by allowing more daylight to enter the interior. At the same time, the light-toned colors used in the interior make the house feel bigger than normal. If you want to build your own tiny house, don’t forget to check out the other tiny houses on our website.
Tiny House

This tiny house provides a tranquil setting where you can immerse yourself in nature. This lakeside retreat offers the ideal balance between peace and excitement.

The tiny house features floor-to-ceiling windows that seamlessly blend the indoor and outdoor spaces. The minimalist and sleek design creates a sense of openness and allows natural light to flood the interior. It showcases the beauty of the surrounding landscape. The white furniture complements the clean lines and minimalist aesthetic.

Step inside, you’ll be greeted by a tastefully designed interior that exudes warmth and elegance. The open floor plan creates a seamless flow between the living area, kitchen, and dining space. It makes it ideal for socializing and entertaining.

The main living area of this tiny house is designed to maximize comfort and relaxation. Sink into the plush sofas and enjoy the panoramic views of the lake through the expansive windows. The open-concept layout allows for easy interaction between the kitchen and living space.


The two bedrooms offer a cozy and peaceful retreat after a long day of activities. Upstairs, you’ll find a queen-size bed, while downstairs, there is a full-size bed. The well-appointed bathroom adds to the overall comfort and convenience of the space.

The minimalist design, floor-to-ceiling windows, and carefully curated interior create a harmonious and inviting atmosphere. Immerse yourself in the beauty of nature while enjoying the comfort and luxury.









LEARN MORE
Tiny House Hidden by the Water
Dream Tiny Living discovers and shares tiny houses suitable for the minimalist life of your dreams.
We invite you to share your stories and tiny house photos with us so that together we can inspire the minimalist lives of others’ dreams and strengthen our passion even more.
Lets ! Now share our story using the link and social media buttons below.
» Follow Dream Tiny Living on Social Media for regular tiny house updates here «
CHECK OUT OUR OTHER TINY HOUSE STORIES
- Tiny House Design Idea 5.50m x 5.50m
- Amazing Oxford Tiny Cottage 350 sqft
- Modern Japanese Style Tiny Wooden House
- Most Beautiful White Small House
- Most Amazing Small House Design 9m x 4.5m
More Like This : Tiny Houses | Tiny House on Wheels | Tiny Container Houses | Tiny Cabins | Tiny Prefab House
