Simple and Modern Small House Design 96m²
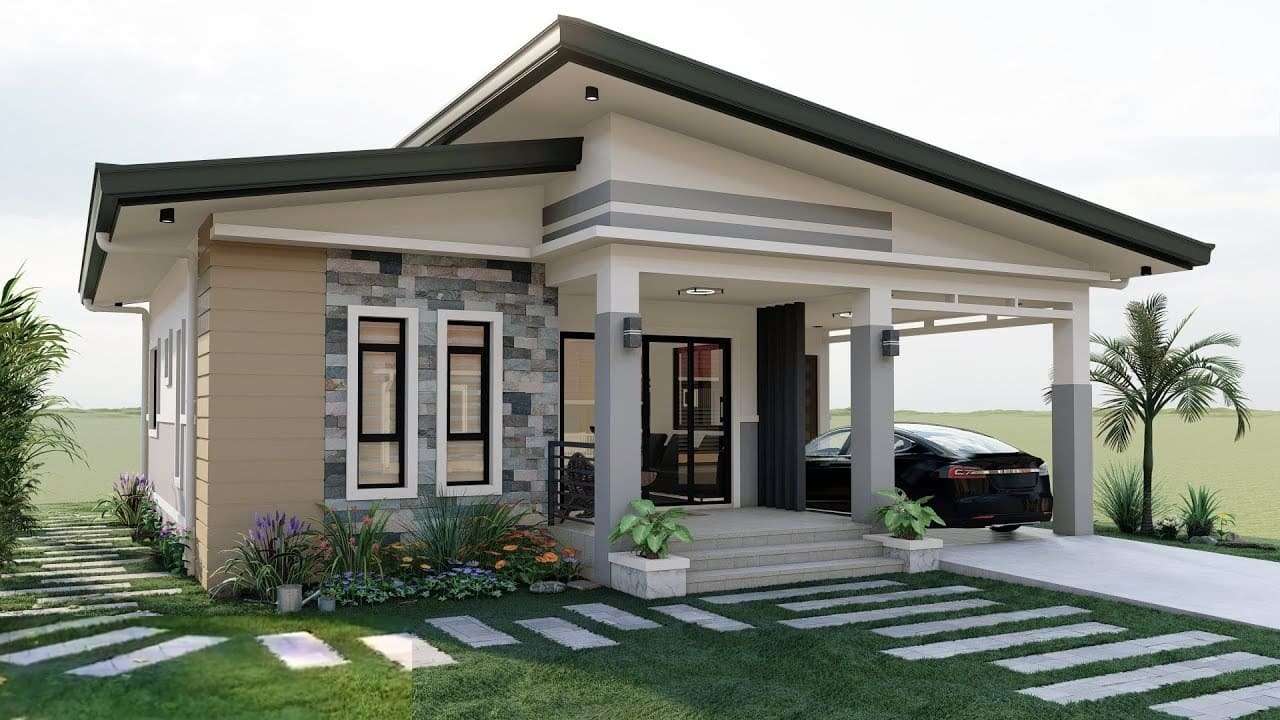
Tiny houses have become a popular housing option in recent years. These houses are used for many different purposes. For example, it serves as a full-time residence, additional living space in the backyard, or a vacation home. Today we will introduce you to ‘Simple and Modern Small House Design 96m²’ suitable for the minimalist lifestyle of your dreams.
There are different types of these houses. For example, tiny house on wheels, container house, tree house and prefab house. For this reason, tiny houses are specially designed. Material selection, layout and color selection may vary according to the purpose of use. The common point of these houses is that they have a functional design as they have a small living space.
Their unique designs, comfortable living space, functional structures and natural beauties make these houses popular. It offers homeowners the opportunity to enjoy nature and lead a peaceful life. If you want to own a tiny house that meets your own living standards, you should examine new tiny houses and choose the most suitable tiny house for you. Do not forget to review other tiny houses on our website.
Small House Design 96m²
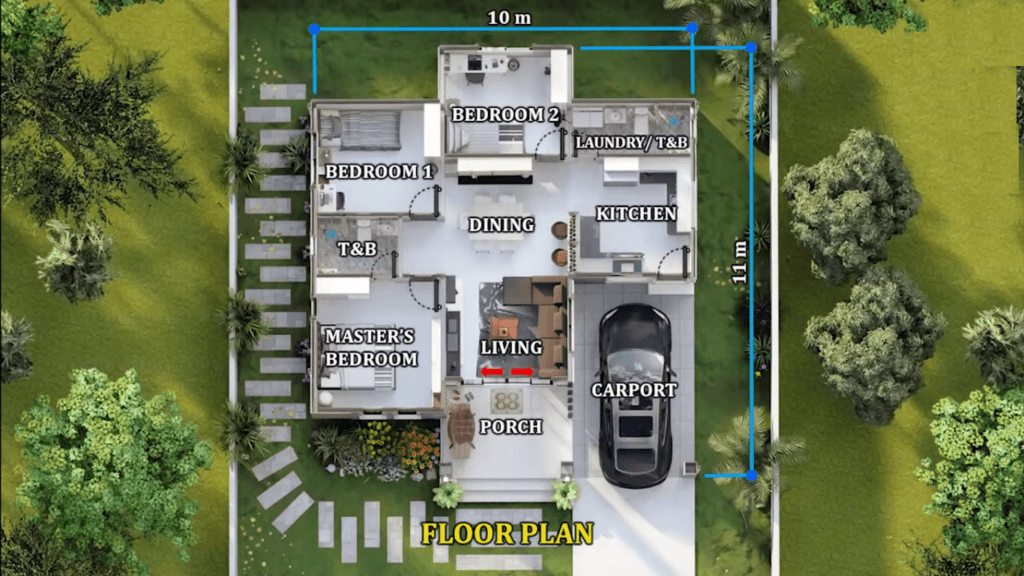
This cream-colored Tiny House offers a delightful escape from the bustling world. Surrounded by nature’s beauty, the house provides a peaceful and calming environment. This Tiny House is ideal for relaxation and unwinding.
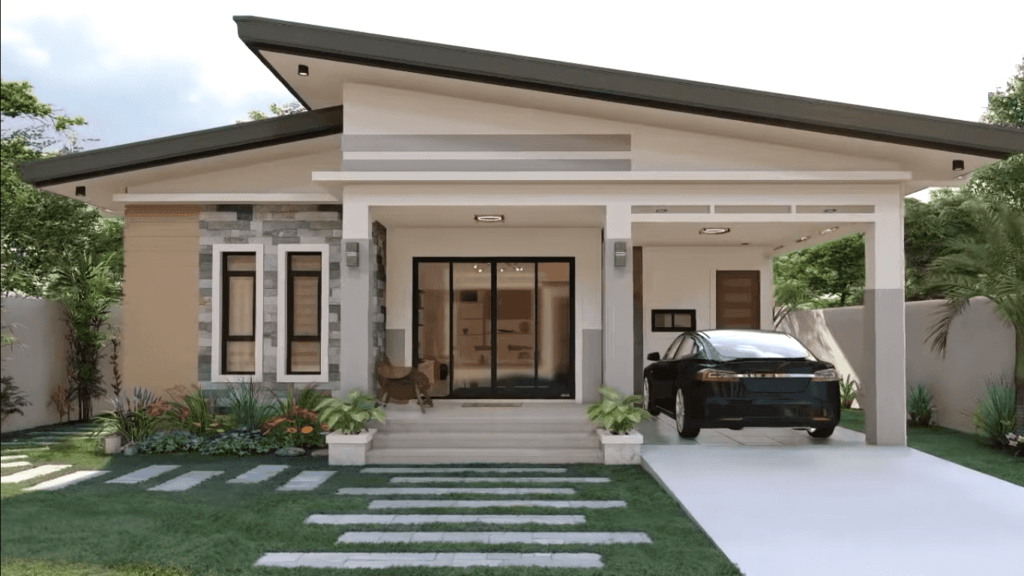
The exterior of this small house showcases a lovely cream color, exuding warmth and elegance. The design incorporates large glass windows that grace the entrance. It allows abundant natural light to flood the interior. It creates a bright and inviting atmosphere. A convenient garage adjacent to the house adds practicality to the space.
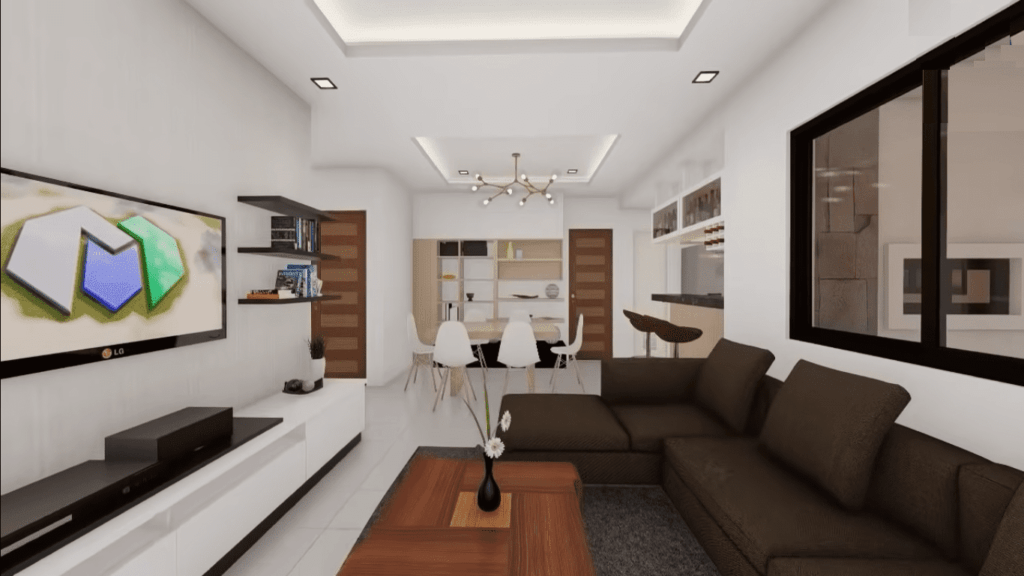
As you step inside, you’ll be greeted by a welcoming living room at the entrance. The interior is thoughtfully designed. It makes the most of every inch to create a comfortable and functional living space. The living room serves as a cozy gathering area for family and friends.
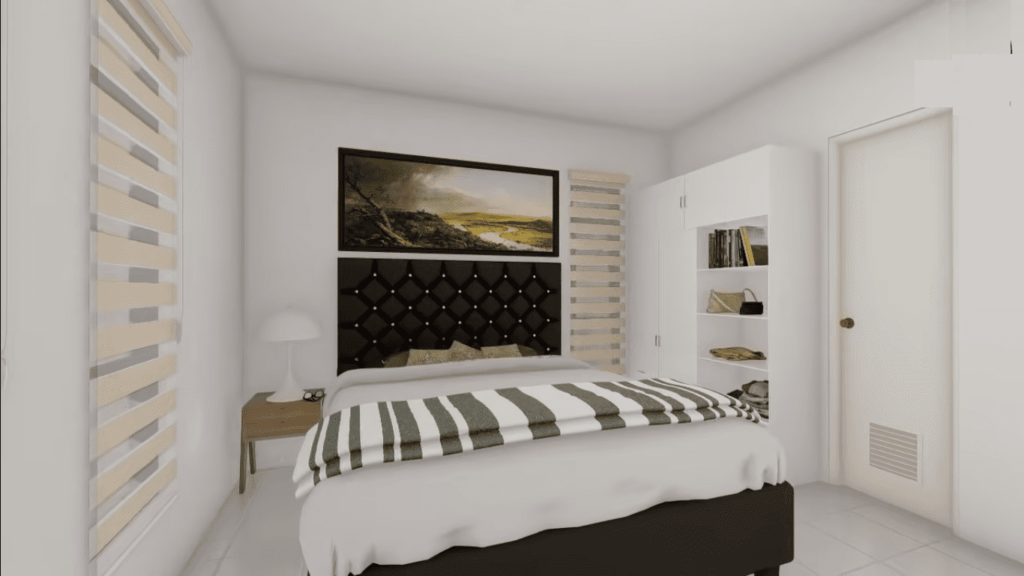
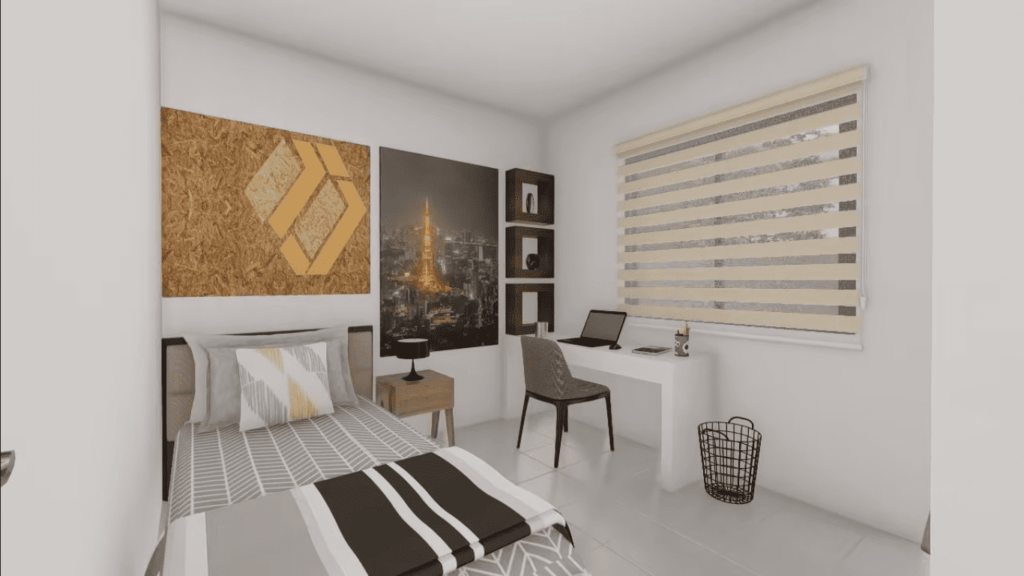
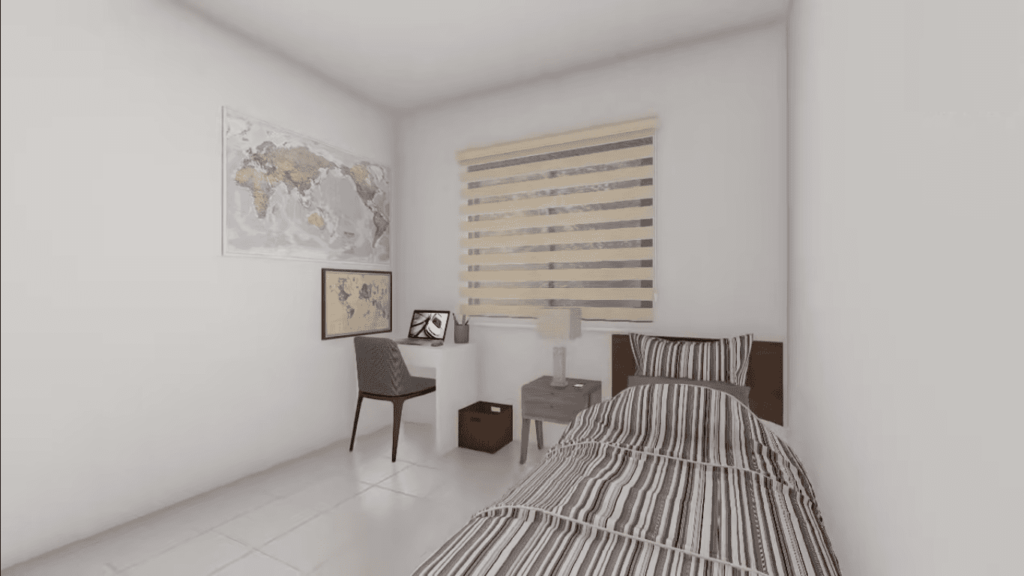
The small house features a luxurious master bedroom, offering a peaceful sanctuary for the homeowners. Additionally, there are two charmingly designed extra bedrooms, providing ample space for guests or family members.
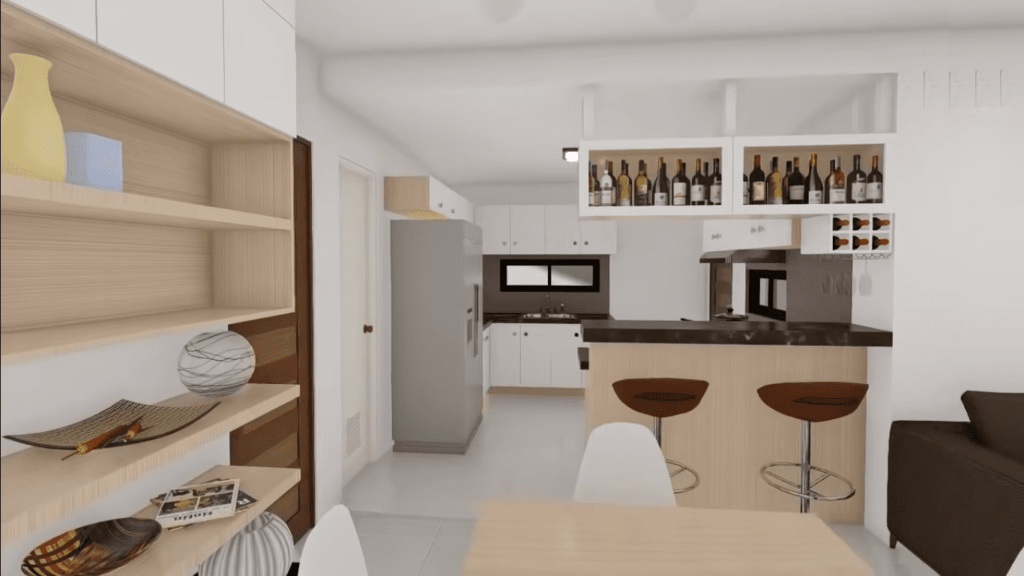
The heart of the small house lies in its modern open-concept kitchen and dining area. The kitchen is beautifully designed, combining style with practicality, making meal preparations a joy. The dining area, conveniently adjoining the kitchen, provides a welcoming space to enjoy meals and create cherished memories.
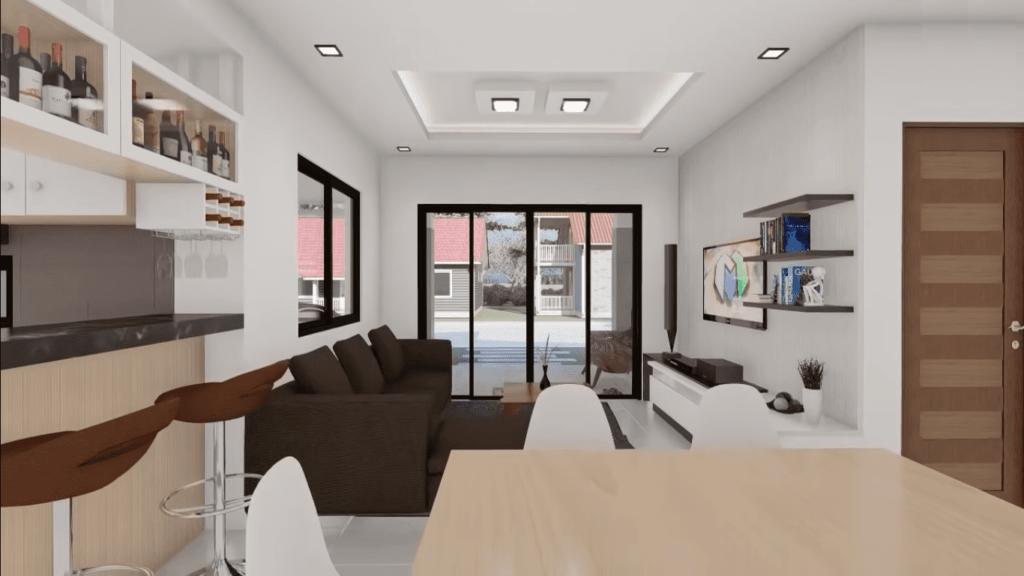
This cream-colored small house is a gem, radiating comfort and modern charm. Its tranquil location, complemented by the charming exterior and well-designed interior, creates an idyllic living space.
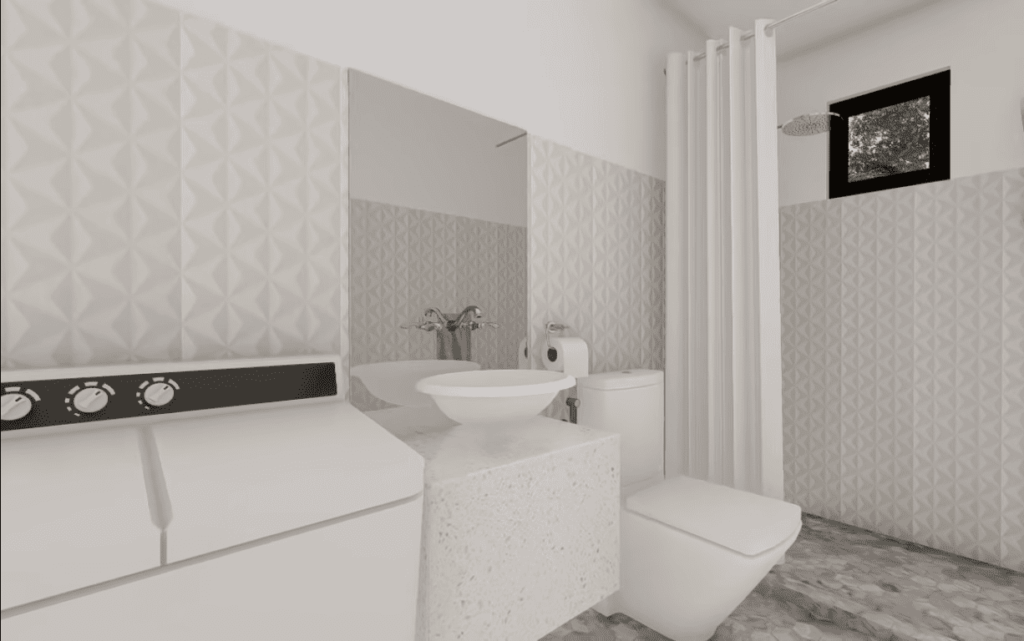
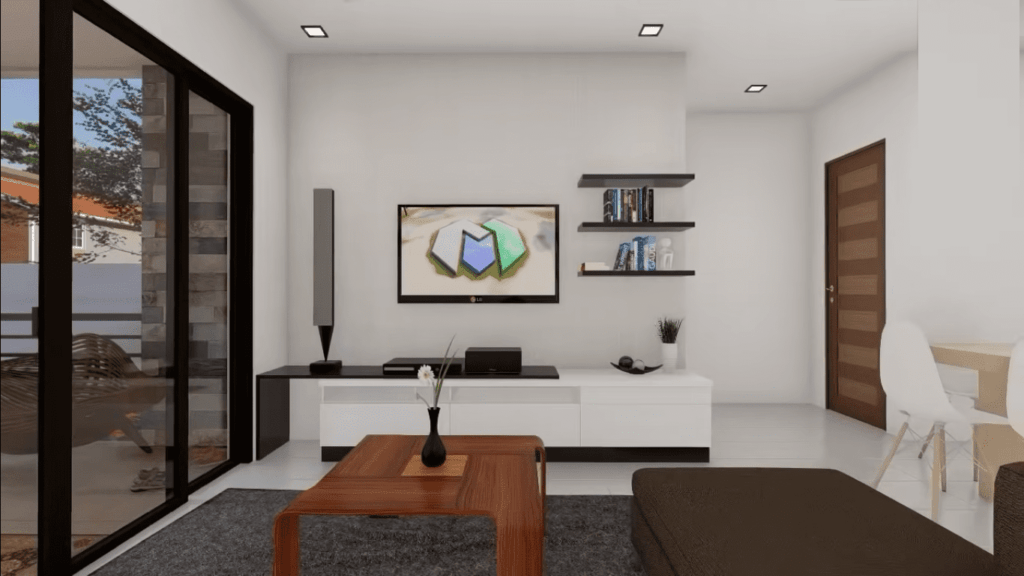
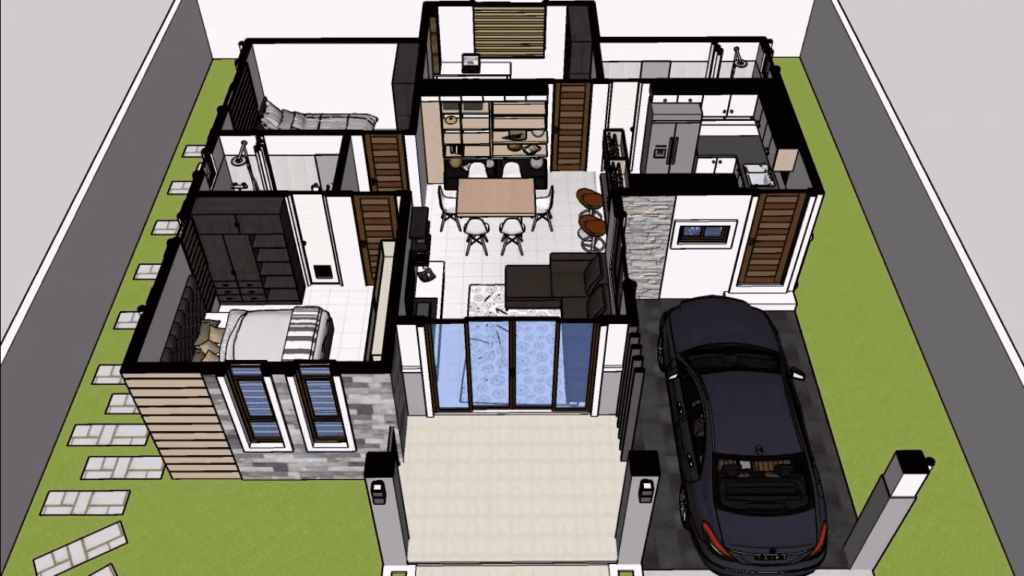
LEARN MORE
Simple and Modern Small House Design 96m²
Dream Tiny Living discovers and shares tiny houses suitable for the minimalist life of your dreams.
We invite you to share your stories and tiny house photos with us so that together we can inspire the minimalist lives of others’ dreams and strengthen our passion even more.
Lets ! Now share our story using the link and social media buttons below.
» Follow Dream Tiny Living on Social Media for regular tiny house updates here «
CHECK OUT OUR OTHER TINY HOUSE STORIES
- Tiny House with Stunning Mountain View in Treviso
- Barrel Tiny House with Unique View 270 sqft
- Beautiful Tiny House With Loft 258 Sqft
- Amazing Tiny House Design 8m x 9m
- Copper Towers Tiny House
More Like This : Tiny Houses | Tiny House on Wheels | Tiny Container Houses | Tiny Cabins | Tiny Prefab House
