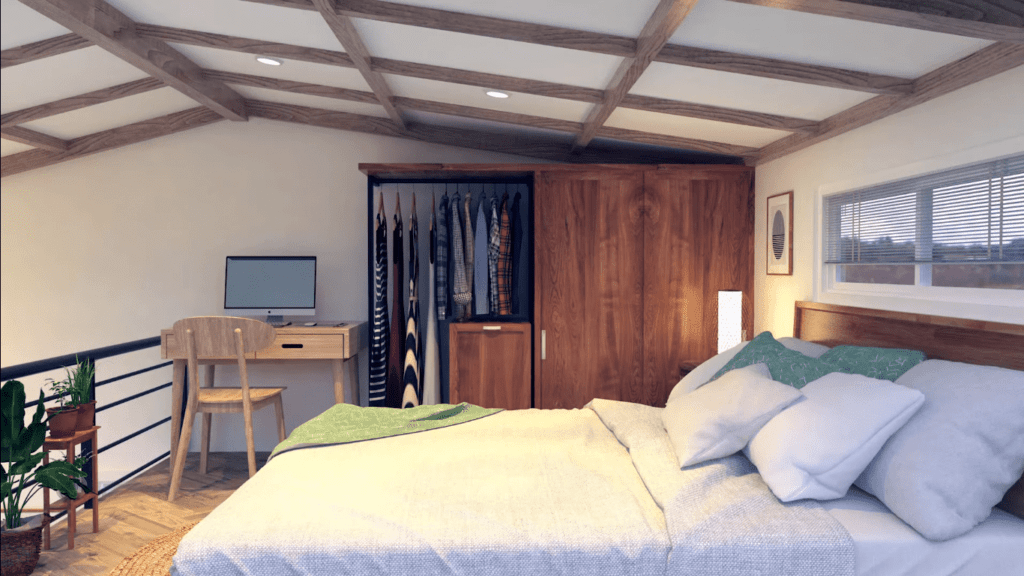Amazing Tiny House with Loft Design Idea 3m x 6m

Tiny houses have become a lifestyle that is increasing in popularity day by day. It offers a good opportunity for people who want to make changes in their lifestyles and prefer a minimalist lifestyle. We continue to discover new tiny houses that are different from each other for you. Today we will introduce you to ‘Amazing Tiny House with Loft Design Idea 3m x 6m’ suitable for the minimalist lifestyle of your dreams.
Tiny houses offer an ideal option for those who want to live a simple and comfortable life. By getting rid of unnecessary items, it allows you to focus your life in different directions and lead you to a minimalist lifestyle. For this reason, tiny houses bring together minimalism and comfort, offering you the opportunity to live a more peaceful and enjoyable life.
While these houses offer a functional arrangement, they should also look aesthetically pleasing. The use of large windows allows natural light to come in and the interior is spacious. If you want to own a tiny house to enjoy a simple life, you should choose the most suitable tiny house for yourself. For this, do not forget to review other tiny houses on our website and get inspired by them.
Tiny House 3m x 6m

Discover an extraordinary tiny house that redefines the concept of compact living. This stunning gem is strategically located in a serene environment. This tiny house offers the perfect escape from the hustle and bustle of the city.

The exterior of this tiny house is a sight to behold. The architecture not only enhances the visual appeal but also serves as a game-changer in design. The large windows and thoughtful positioning of the structure bring ample natural light inside. It creates an open and bright interior.

Step inside, and you’ll be captivated by the clever use of space and innovative design. The double-height ceiling creates an illusion of a more expansive living space. It makes the interior feel larger and more inviting. The careful selection of materials adds a touch of elegance and warmth.

The ground floor of this tiny house features a well-planned living area. There is a functional kitchen equipped with modern amenities, a bathroom, and a convenient laundry area. The thoughtful arrangement of the living space ensures that every square foot is utilized efficiently.

One of the most remarkable features of this Tiny House is the walkable height mezzanine level. This innovative design element accommodates both a stylish loft bedroom and a home office. It makes the most of the vertical space. The loft bedroom provides a private and comfortable retreat.





LEARN MORE
Amazing Tiny House with Loft Design Idea 3m x 6m
Dream Tiny Living discovers and shares tiny houses suitable for the minimalist life of your dreams.
We invite you to share your stories and tiny house photos with us so that together we can inspire the minimalist lives of others’ dreams and strengthen our passion even more.
Lets ! Now share our story using the link and social media buttons below.
» Follow Dream Tiny Living on Social Media for regular tiny house updates here «
CHECK OUT OUR OTHER TINY HOUSE STORIES
- Relaxing Tiny House Design 8m x 9m
- Tiny House Hidden by the Water
- Modern Tiny House with Gable Roof Design
- Small House Design Idea 4.6m x 6m
- Tiny House Design with Floor Plan 6.5m x 9m
More Like This : Tiny Houses | Tiny House on Wheels | Tiny Container Houses | Tiny Cabins | Tiny Prefab House
