3 Bed Cozy Tiny Cabin
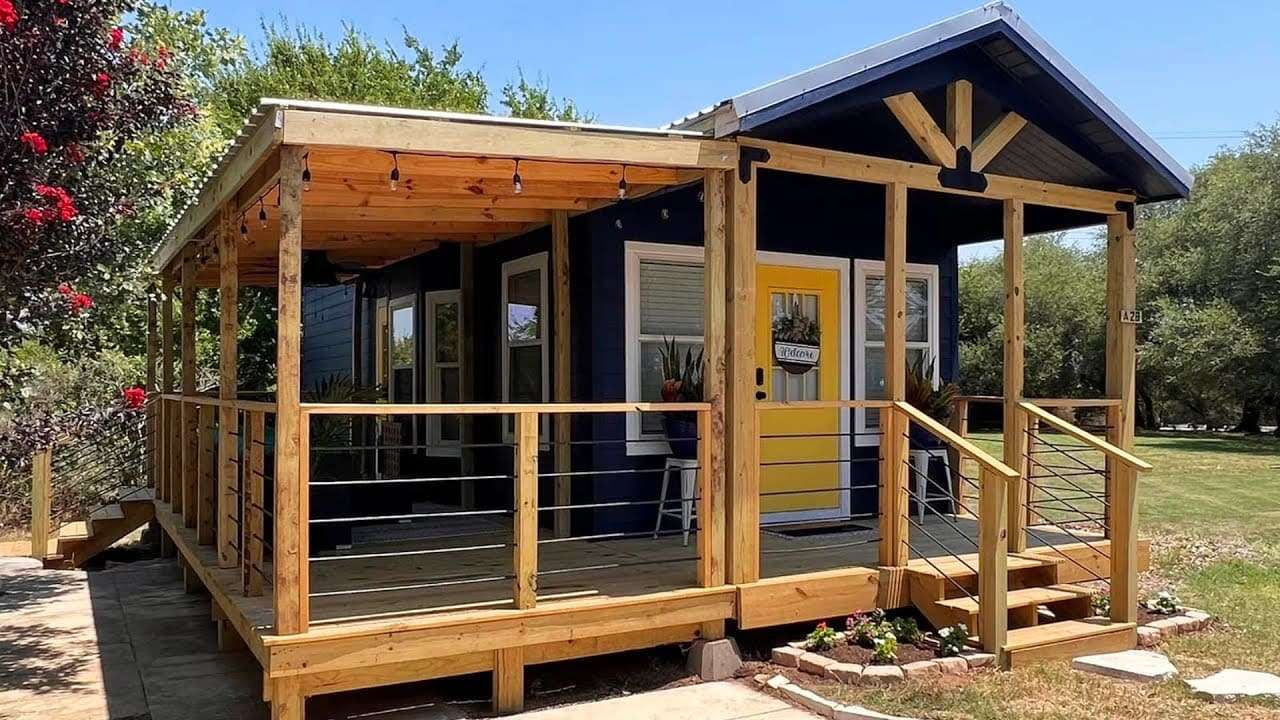
People used to think that the bigger our houses, the happier they would be. However, in recent years, the minimalist lifestyle has radically changed this thinking. For this reason, the demand for tiny houses has increased considerably in recent years. We continue to discover new tiny houses for you. Today we will introduce you to ‘3 Bed Cozy Tiny Cabin’, suitable for the minimalist lifestyle of your dreams.
Tiny houses stand out with their modern designs, sustainable features and functional designs. These houses also offer the opportunity for the owners of the house to direct their lives in different directions, since less furniture is used. It allows people to spend time in nature. The minimalist lifestyle promises a happier and more peaceful lifestyle.
Interior design is very important in tiny houses. Since the living area is limited in size, it is necessary to use every square meter of the area wisely. It is very important to use items for multiple purposes. At the same time, large windows and light colors in the interior create a more spacious environment. If you want to have a tiny house, you should examine different tiny houses in detail and create the tiny house of your dreams. For this, do not forget to take a look at other tiny houses on our website.
Cozy Tiny Cabin
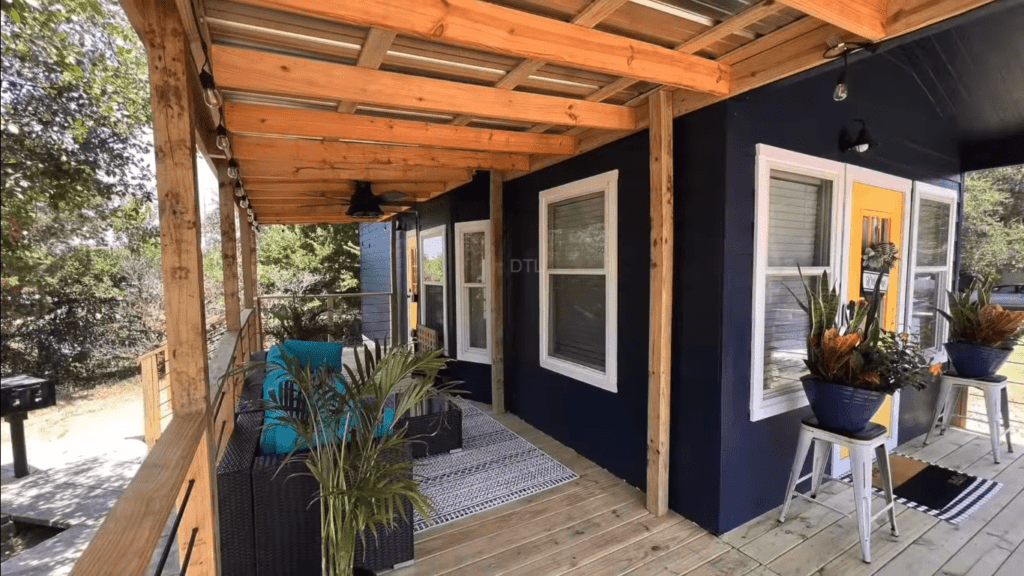
The exterior of this charming cozy cabin boasts a wooden facade that exudes warmth and rustic elegance. A pop of vibrant yellow on the entrance door adds a playful touch to the overall design. The expansive veranda, complete with comfortable seating, beckons residents and guests to embrace outdoor living.
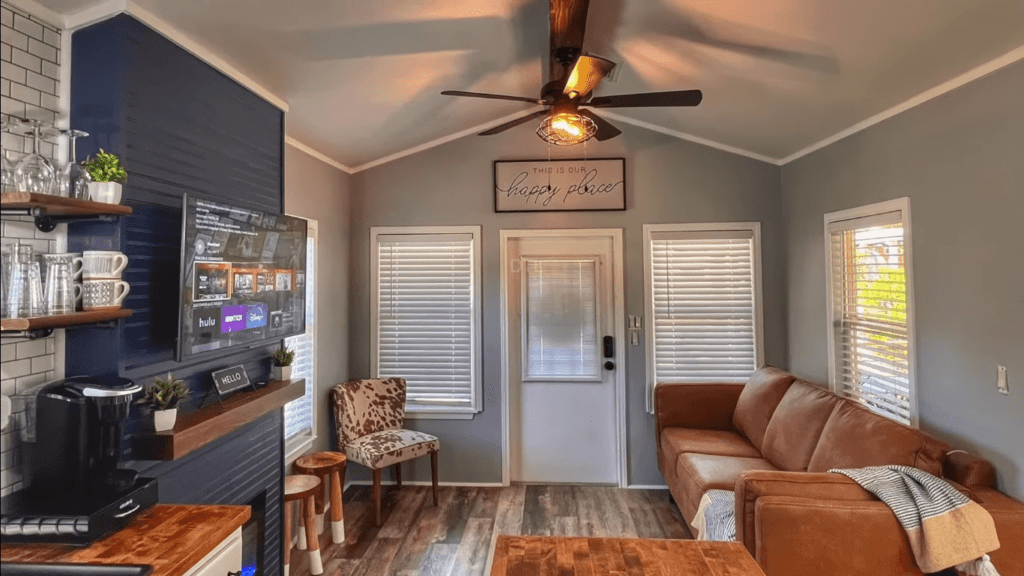
As you step inside, you are greeted by a seamless transition from the outdoors to the indoors. The entrance opens directly into a spacious and well-lit living room. Adorned with leather sofas, the living room presents a modern and airy ambiance. It makes it the perfect spot for relaxation.
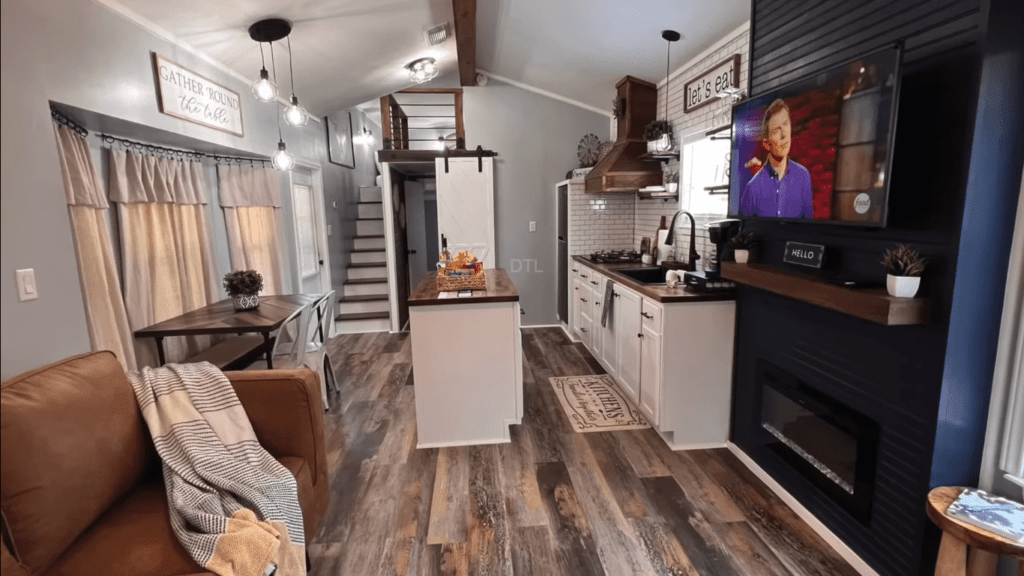
The heart of the cozy cabin is the open-concept American-style kitchen. Located on the ground floor, it seamlessly blends with the living room. The contemporary design of the kitchen is not only functional but also aesthetically pleasing.

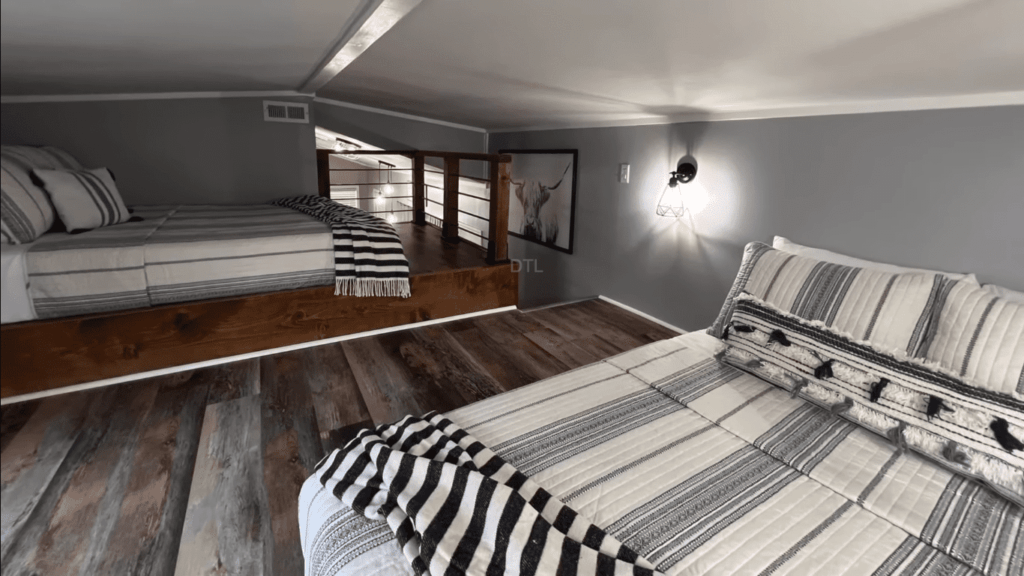
The ground floor accommodates a private bedroom, providing convenience and privacy. Meanwhile, the upper floor hosts a generous open area with two spacious bedrooms. This arrangement offers versatility and comfort for those residing on the upper level. The rooms are thoughtfully designed to ensure restful nights and rejuvenating mornings.

This wooden cozy cabin with its yellow-accented entrance door is an embodiment of style and comfort. The generous veranda invites you to savor outdoor moments. The interior seamlessly merges relaxation, culinary delights, and peaceful slumber.

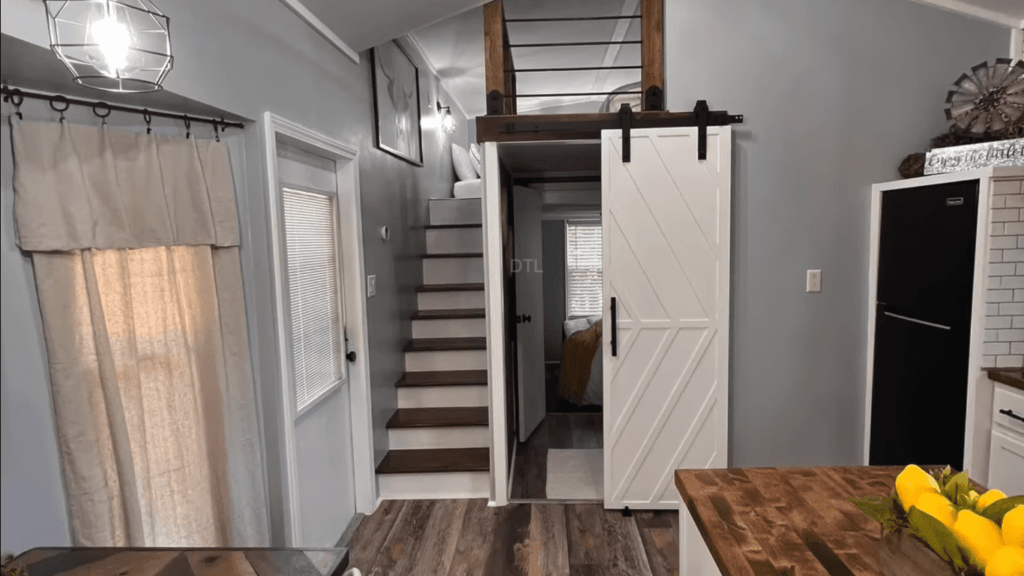

LEARN MORE
Dream Tiny Living discovers and shares tiny houses suitable for the minimalist life of your dreams.
We invite you to share your stories and tiny house photos with us so that together we can inspire the minimalist lives of others’ dreams and strengthen our passion even more.
Lets ! Now share our story using the link and social media buttons below.
» Follow Dream Tiny Living on Social Media for regular tiny house updates here «
CHECK OUT OUR OTHER TINY HOUSE STORIES
- Tiny House Design Ideas with 2 Bedroom 42 SqM
- Sleek and Modern A-frame Cabin
- Spectacular Off-Grid Cabin in the Japanese Forests
- Tiny House Design 4.60m x 8.00m (37 sqm)
- Tiny House Design with Roof Deck 6.50m x 8.00m
More Like This : Tiny Houses | Tiny House on Wheels | Tiny Container Houses | Tiny Cabins | Tiny Prefab House
