Gorgeous Restored Tiny House
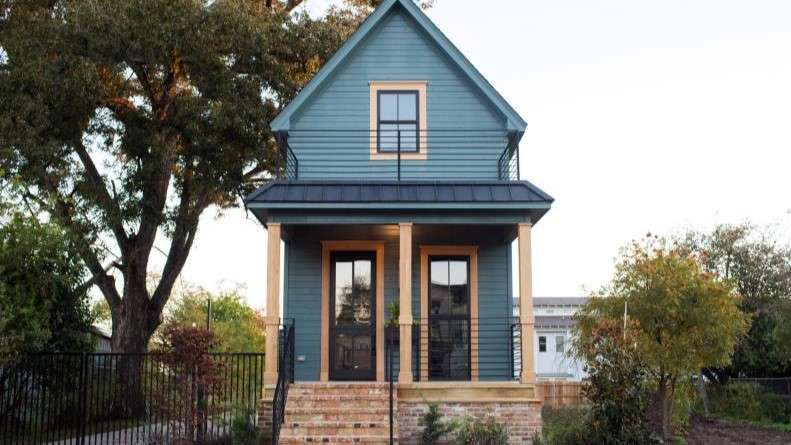
Tiny houses are generally structures with small living spaces. The demand for these houses is gradually increasing by people. Those who want to get away from the city crowds and spend peaceful time in nature are looking for an alternative lifestyle. For this reason, simpler, lower-cost and environmentally friendly tiny houses come to the fore. Today we will introduce you to the ‘Gorgeous Restored Tiny House’ suitable for the minimalist lifestyle of your dreams.
Tiny houses have small interior living space. However, although they are small, they offer an impressive living space with their interior design and smart planning. When designing these houses, it is important to have an open plan design. At the same time, a spacious atmosphere is created in the interior by using white color on the walls and choosing large windows. The house is made functional by using versatile furniture.
Tiny house owners tend not only to make their living spaces smaller, but also to make their lives easier. The feeling of freedom brought by fewer belongings offers homeowners the opportunity for a less stressful and peaceful life. It offers the opportunity to get closer to nature by changing the habit style. If you want to own a tiny house, you should examine different tiny houses and choose the one that suits you best. For this, don’t forget to take a look at the other tiny houses on our website.
Restored Tiny House
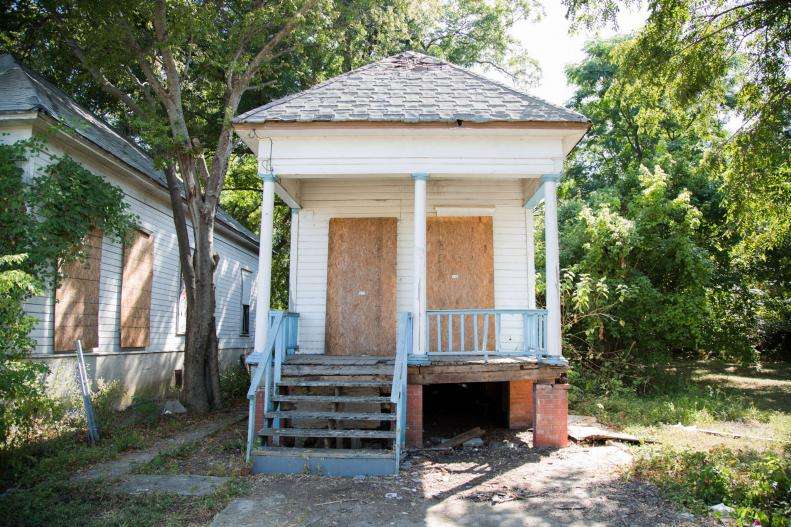
This gorgeous tiny house sets itself apart with its distinctive design. It features a loft-style upper floor that doubles as a second lounge area. The exterior is adorned in a delightful shade of sweet blue. It immediately captures attention and creates a sense of uniqueness. The two-story design, with its loft-style upper floor. It adds a touch of charm that distinguishes it from other tiny homes.
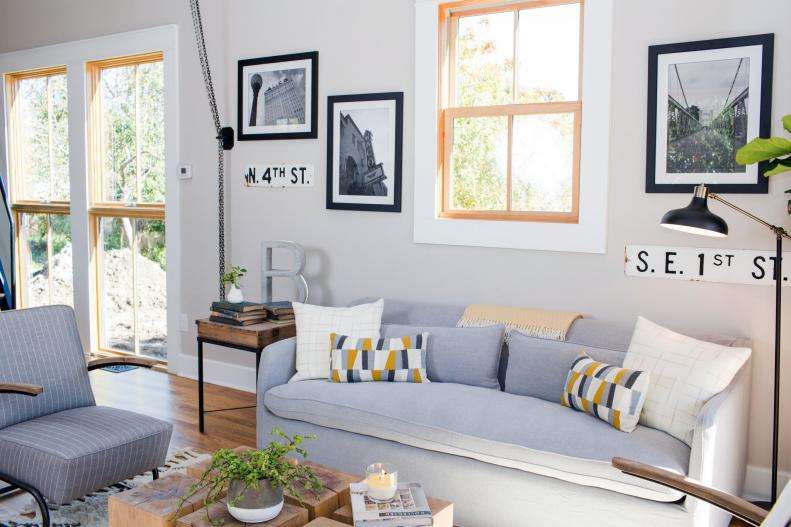
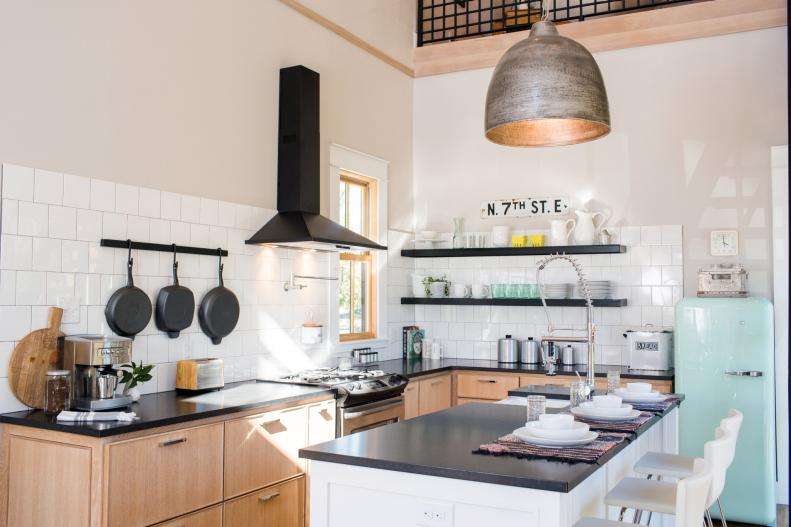
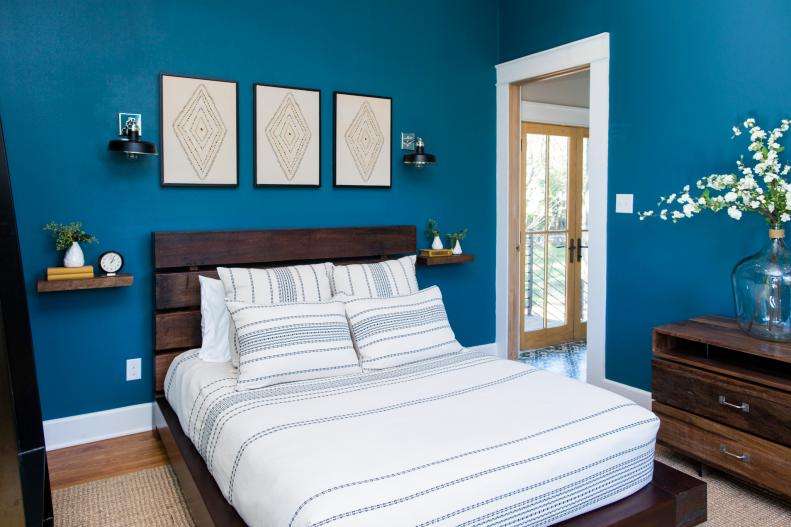
Entering the lower floor, the living room and kitchen welcomes with a cozy and functional layout. The living room boasts spacious gray couches. The kitchen follows an American-style design. It is completed with a dining area conveniently located in front. The lower floor also hosts a bedroom with a double bed. It provides a private retreat within this compact space.
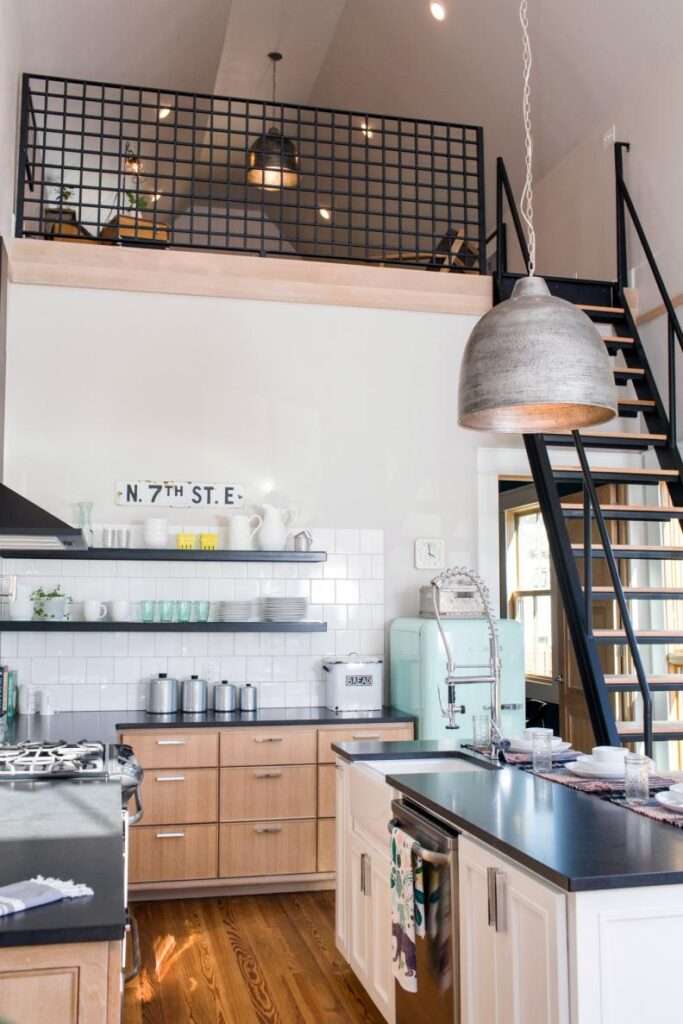
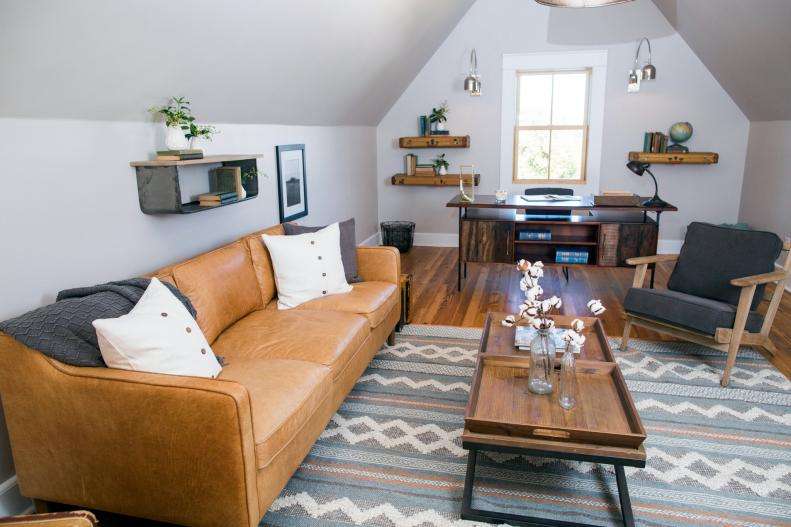
The loft-style upper floor introduces a creative use of space. It offers a second lounge area that serves multiple purposes. Whether it’s an additional sleeping space, or simply a place to unwind, the loft adds versatility to the tiny house living experience.

This gorgeous tiny house stands as a testament to innovative design and functionality. It’s a tiny home that goes beyond expectations, offering a perfect blend of style and practicality.
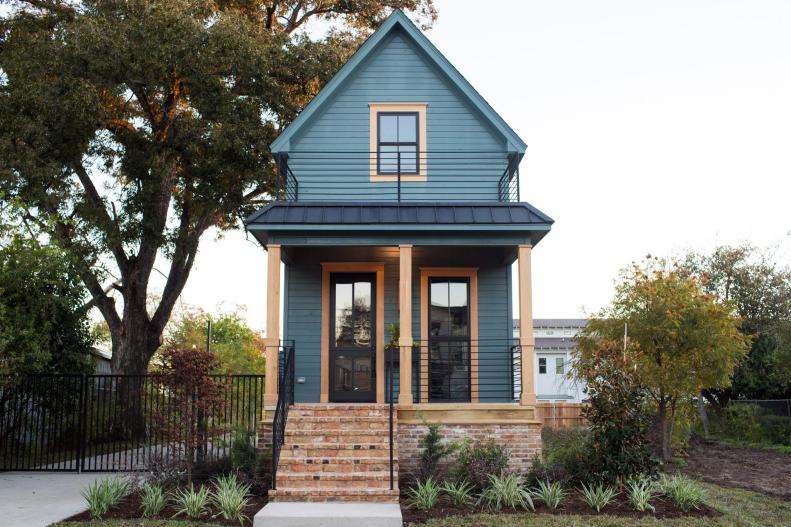
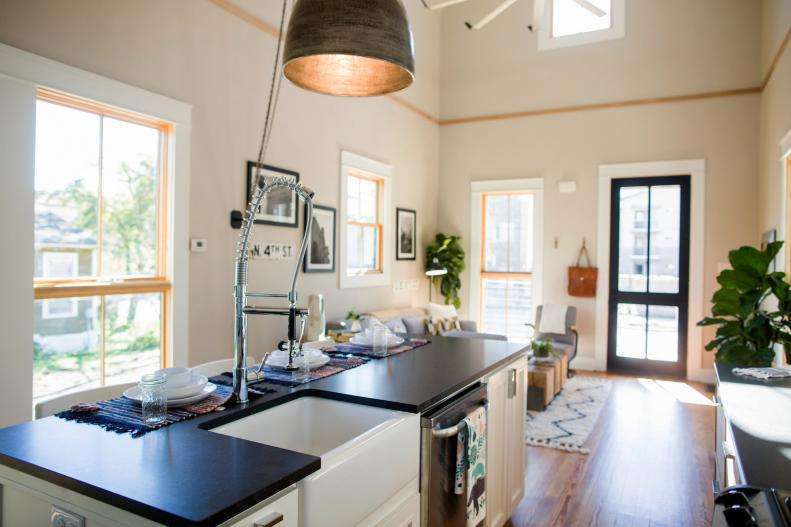
LEARN MORE
Dream Tiny Living discovers and shares tiny houses suitable for the minimalist life of your dreams.
We invite you to share your stories and tiny house photos with us so that together we can inspire the minimalist lives of others’ dreams and strengthen our passion even more.
Lets ! Now share our story using the link and social media buttons below.
» Follow Dream Tiny Living on Social Media for regular tiny house updates here «
CHECK OUT OUR OTHER TINY HOUSE STORIES
- Custom High-Grade Tiny House on Wheels
- Modern Small House Design Idea 8m x 10m
- Cozy Cottage House 10m x 8m
- Small House Intertwined with Sweet Nature
- Tiny House on Wheels Built on a Caravan
More Like This : Tiny Houses | Tiny House on Wheels | Tiny Container Houses | Tiny Cabins | Tiny Prefab House
