Fascinating Tiny House Design with Stunning Exterior
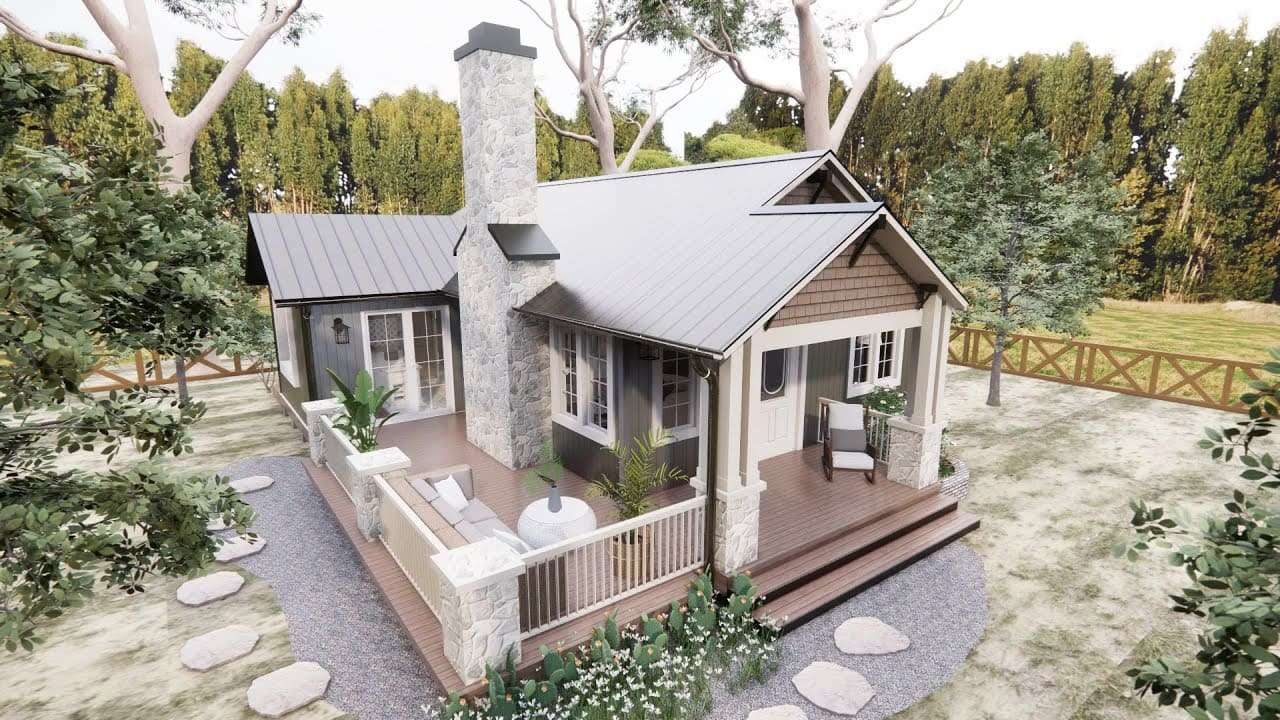
Nowadays, more and more people prefer a more minimalist, simpler, more economical and more sustainable lifestyle. For this reason, tiny houses that represent this life are becoming popular and an attractive housing option. The main purpose of such houses is to use the small space in the most efficient way. Today we will introduce you to ‘Fascinating Tiny House Design with Stunning Exterior’, suitable for the minimalist lifestyle of your dreams.
The design of tiny houses is very important. It is necessary to use every square meter of the small area in the most efficient way. These homes can be quite functional with the right planning and design. These houses may have areas that provide basic needs such as a kitchen, living room, bedroom, bathroom and sometimes even a work area. In addition, space is used in the best way with multi-purpose furniture and smart storage areas.
In tiny houses, since the interior of the house is small, light colors should be preferred to make the space feel spacious and spacious. At the same time, the best use of daylight should be made by using large windows. As a result, the design of tiny houses is very important. If you want to own a tiny house, you should examine different tiny houses and choose the one that suits you best. For this, don’t forget to check out the other tiny houses on our website.
Fascinating Tiny House
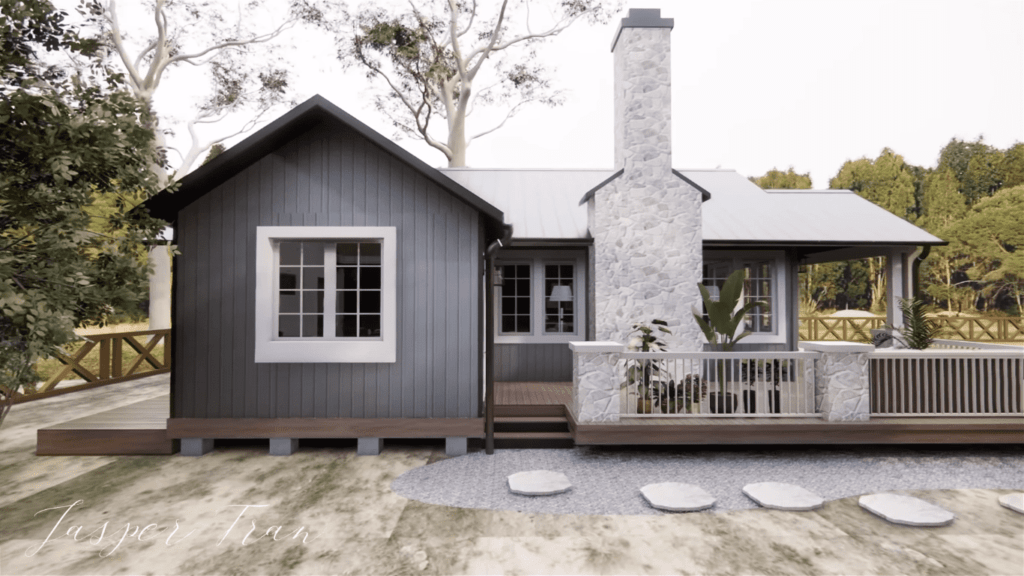
Find the charm of a cottage living in this fascinating tiny house designed for simplicity and happiness. With two bedrooms, a spacious living room, dining area, and a well-equipped kitchen, this house is the essence of a dream cottage.
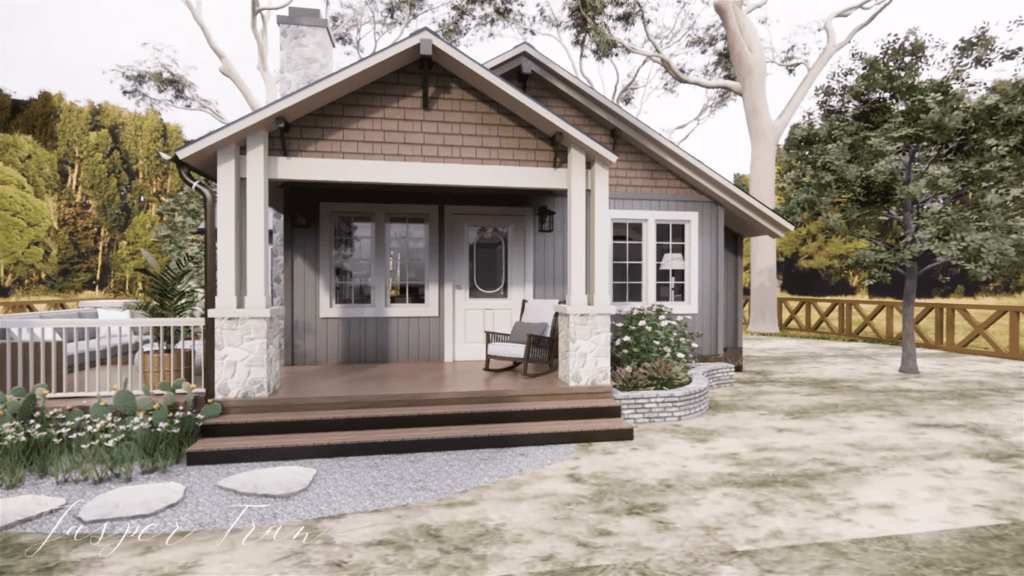
The fascinating tiny house boasts a spacious exterior characterized by various shades of dark and gray colors. The entrance unfolds into a welcoming veranda, complete with an outdoor seating area to enjoy the surroundings. A second entrance on the left side of the veranda leads directly into the kitchen.
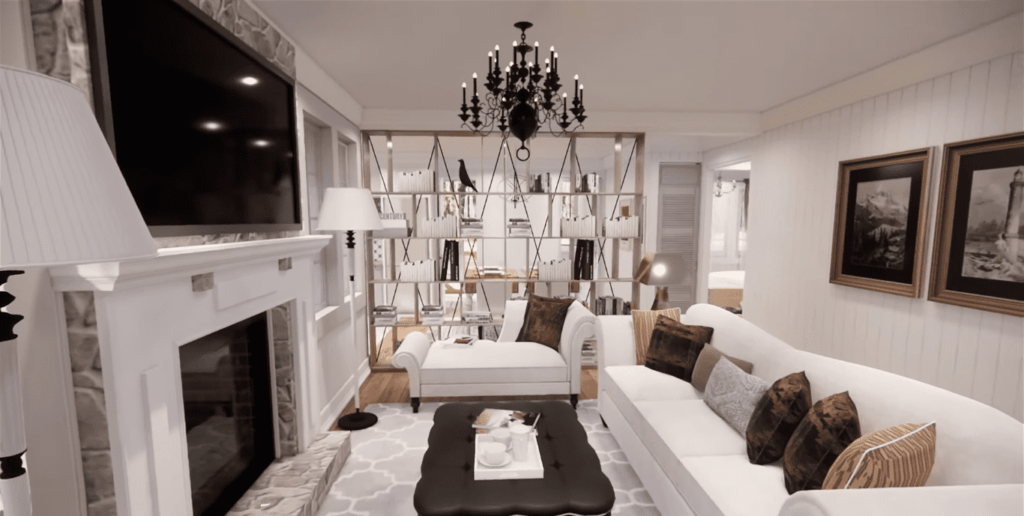
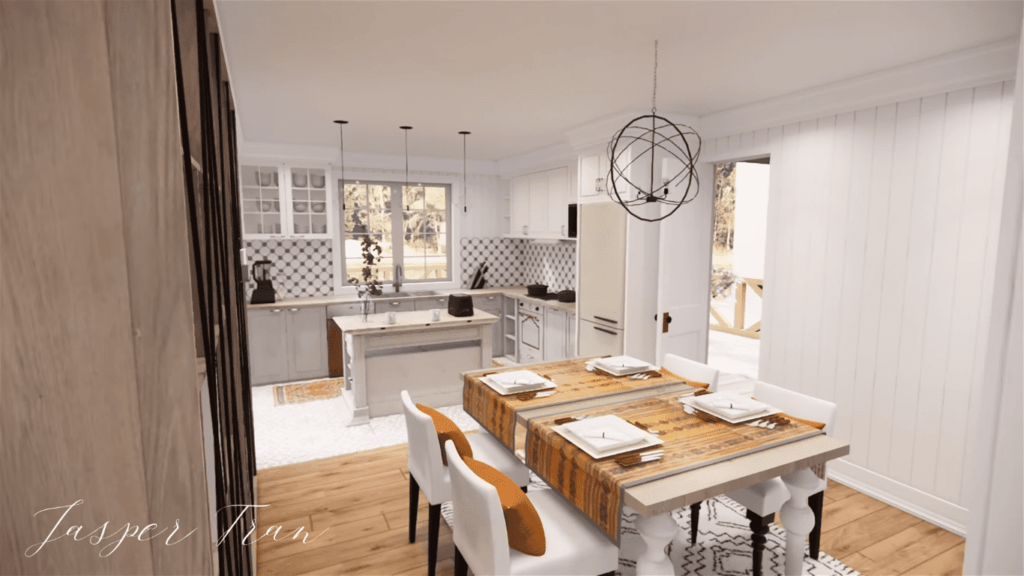
Upon entering, a sense of openness prevails in the living room. It features long and expansive white sofas and a fireplace. The separation between the dining area and the living room is cleverly achieved through a decorative bookshelf. The kitchen is located at the back of the house. It has an American-style design with dark L-shaped countertops.
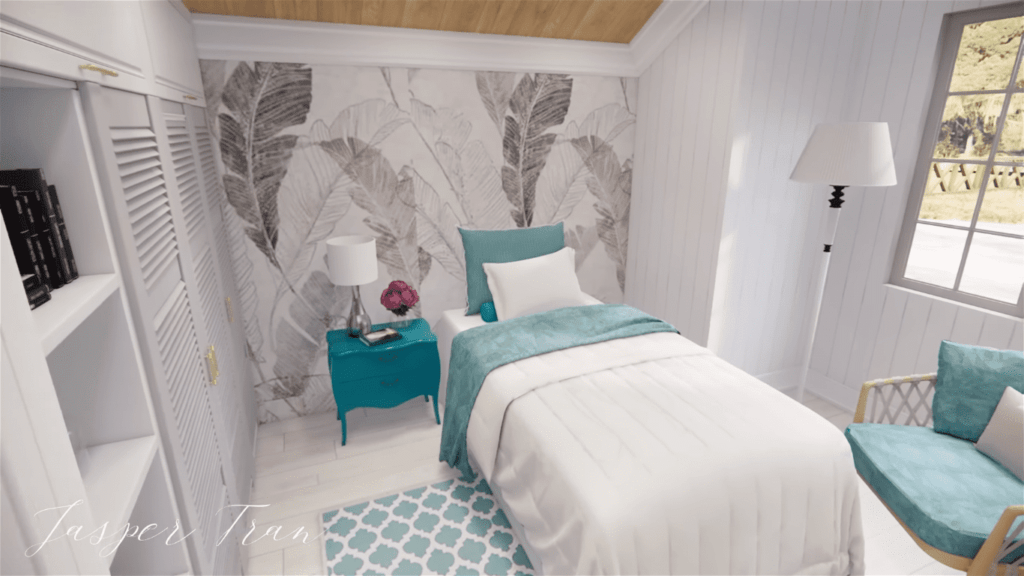
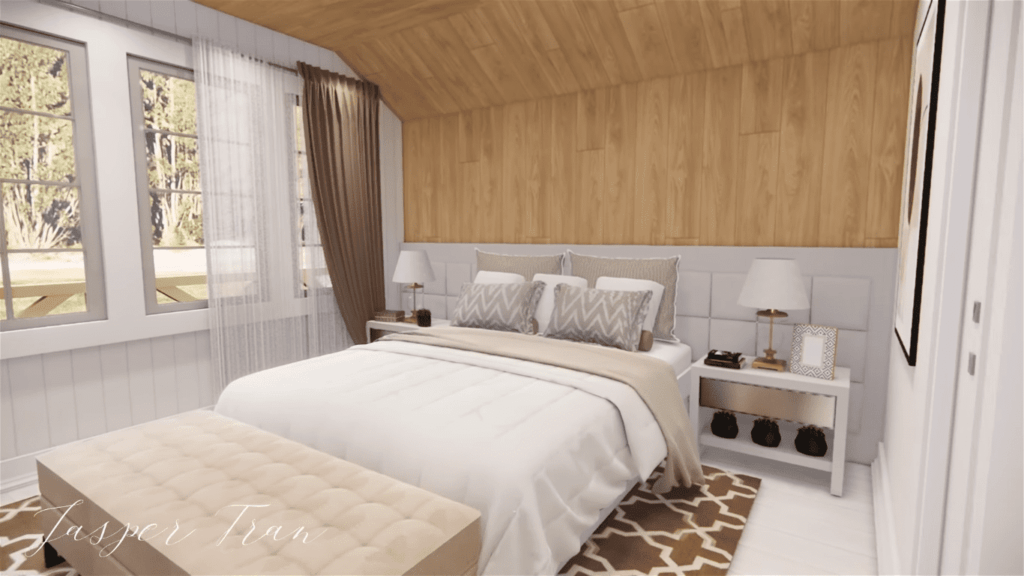
The house includes two bedrooms. Each one offers a unique sleeping experience. One room features a single bed, while the other is designed as a cozy haven with a double bed.
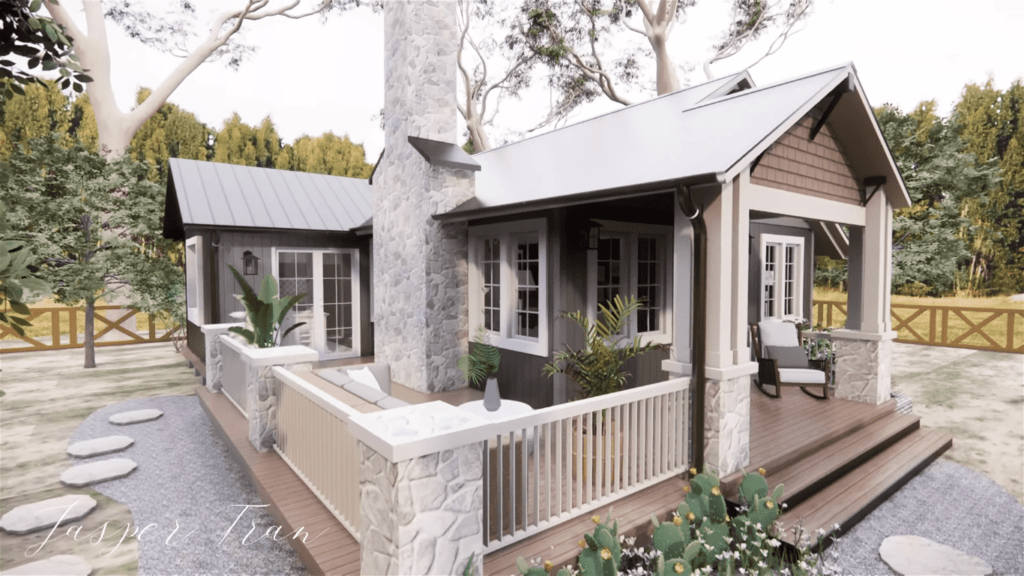
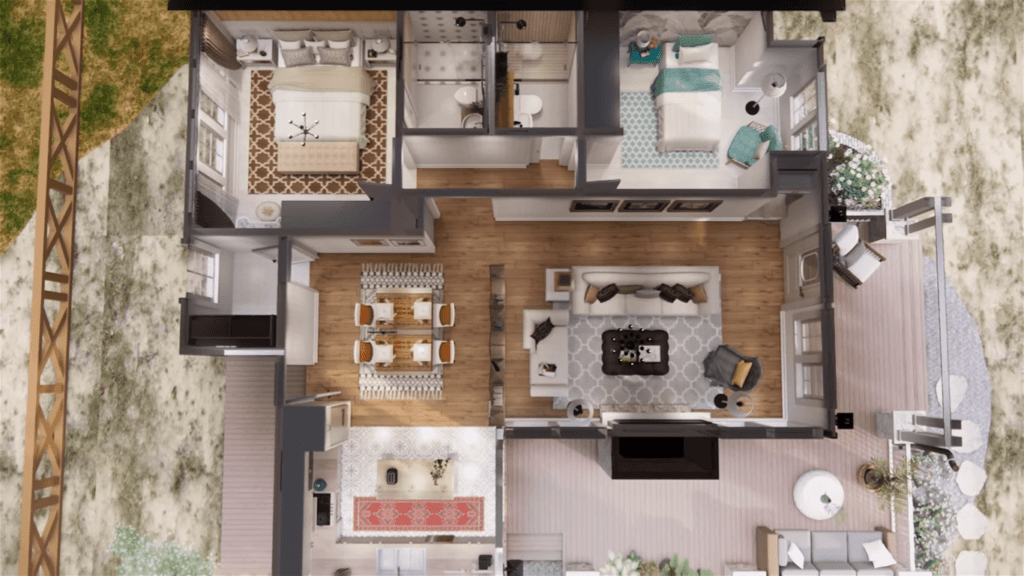
The fascinating tiny house is equipped with two bathrooms. Embrace the simplicity and warmth of a cottage living in this dreamy two-bedroom retreat. Every corner of this house reflects the essence of a simple and happy life.
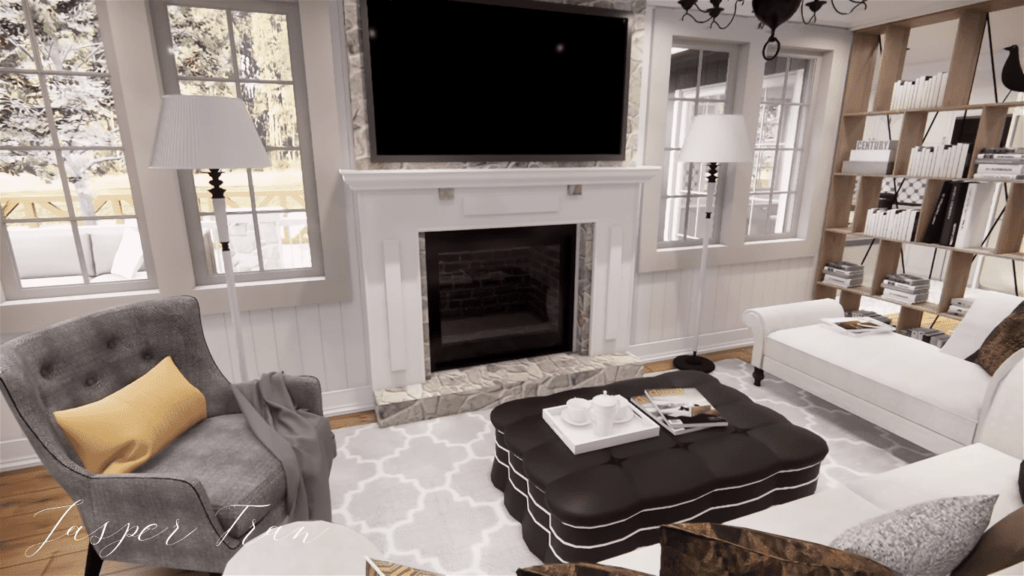
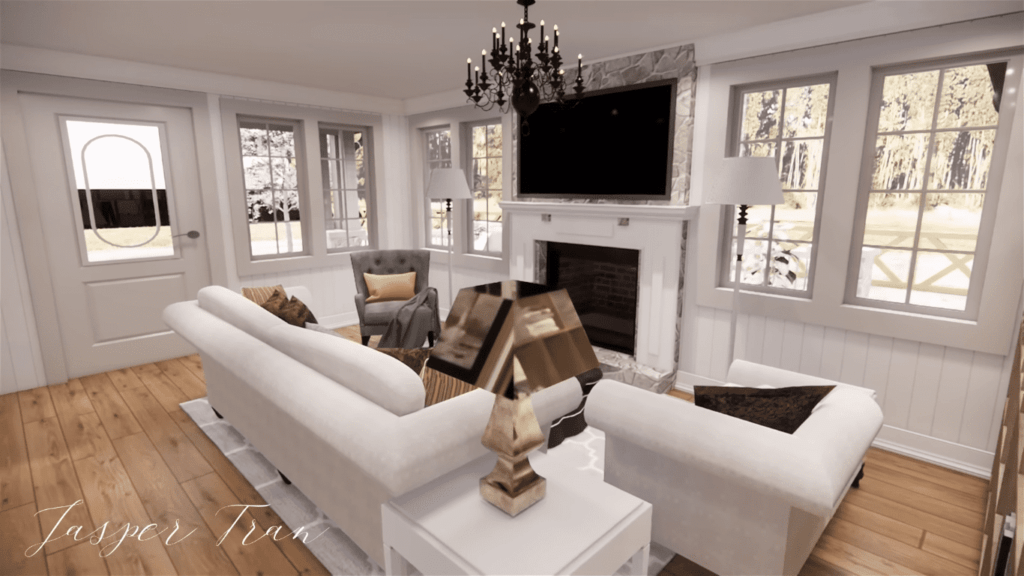

LEARN MORE
Fascinating Tiny House Design with Stunning Exterior
Dream Tiny Living discovers and shares tiny houses suitable for the minimalist life of your dreams.
We invite you to share your stories and tiny house photos with us so that together we can inspire the minimalist lives of others’ dreams and strengthen our passion even more.
Lets ! Now share our story using the link and social media buttons below.
» Follow Dream Tiny Living on Social Media for regular tiny house updates here «
CHECK OUT OUR OTHER TINY HOUSE STORIES
- Tiny House Design with Gorgeous Floor Plan and Low Cost
- Sophisticated House Design with Swimming Pool
- Gorgeous Small House Design in Soft Color
- GLOCABIN with a Breathtaking View of the Valley
- Lovely Small Home 3.0m x 6.0m
More Like This : Tiny Houses | Tiny House on Wheels | Tiny Container Houses | Tiny Cabins | Tiny Prefab House
