Sophisticated Tiny House Design 300 sqft
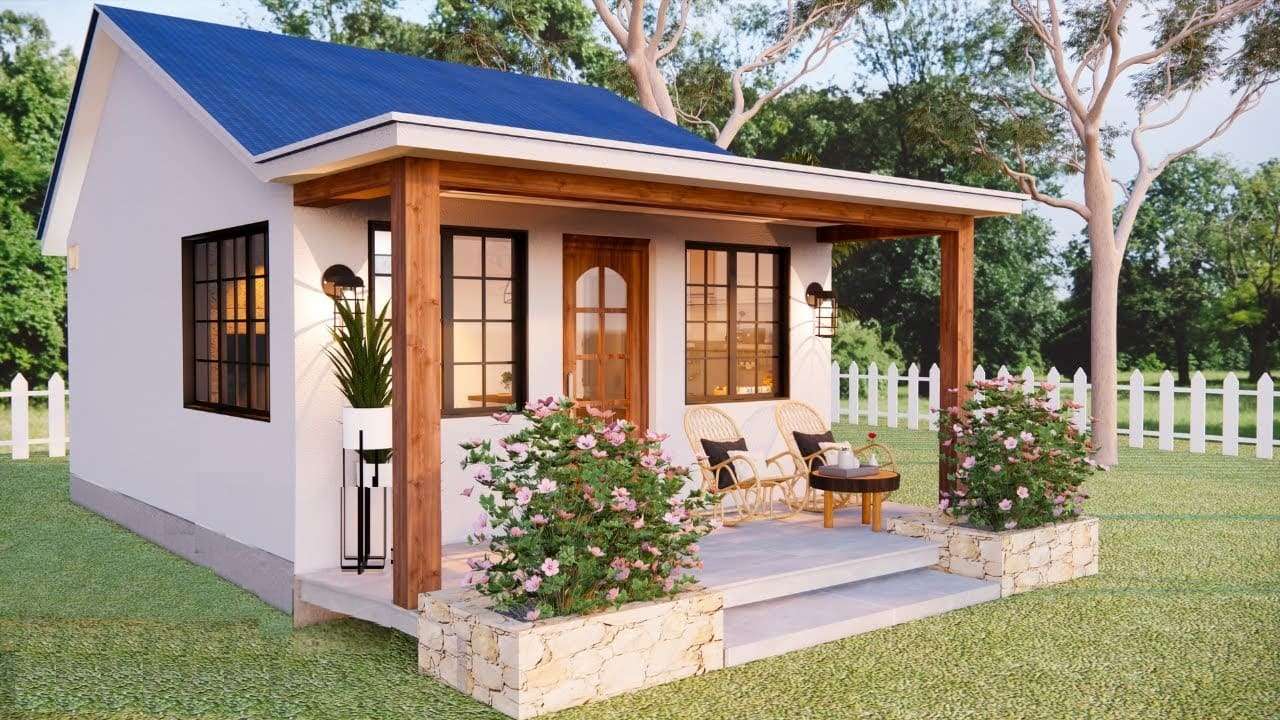
The number of tiny houses is increasing nowadays and they are becoming a popular way of life. Tiny houses are highly preferred by people who are overwhelmed by the intensity of city life, adopt a simple lifestyle, want to reduce costs and adopt an environmentally friendly lifestyle. These houses combine functionality and modernity, offering users a comfortable living space. Today we will introduce you to ‘Sophisticated Tiny House Design 300 sqft’, suitable for the minimalist lifestyle of your dreams.
In tiny houses, every square meter is very important. For this reason, when designing, it is necessary to use the space in the most effective and functional way and avoid unnecessary details. Since the area of these houses is small, natural light intake with large windows is important. In this way, this area feels larger and brighter than it actually is. Storage solutions are also important in these homes. Details such as smartly placed cabinets, wall shelves, and storage areas under the stairs allow homeowners to place their excess belongings in an orderly manner.
Open-plan living generally comes to the fore in tiny houses. This makes the space look simpler and larger. At the same time, by getting rid of excess items, the house is provided with a spacious atmosphere. If you want to step into the tiny life of your dreams, you should examine different tiny houses and choose the one that suits you best. For this, don’t forget to take a look at the other tiny houses on our website.
Sophisticated Tiny House
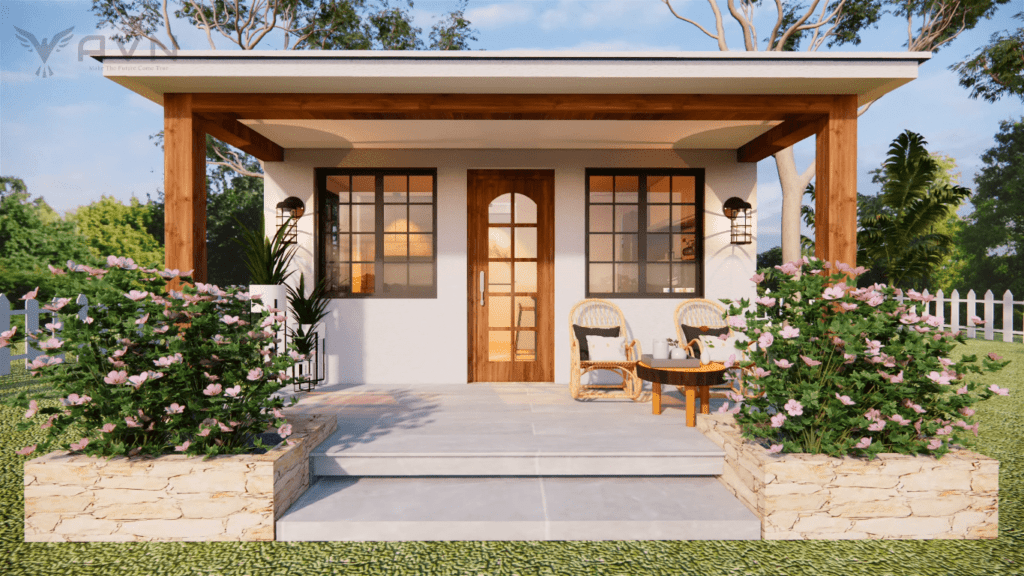
This tiny house design is for those who appreciate simplicity and romance. With a minimalist yet functional layout, this home offers everything needed for a comfortable and intimate lifestyle.
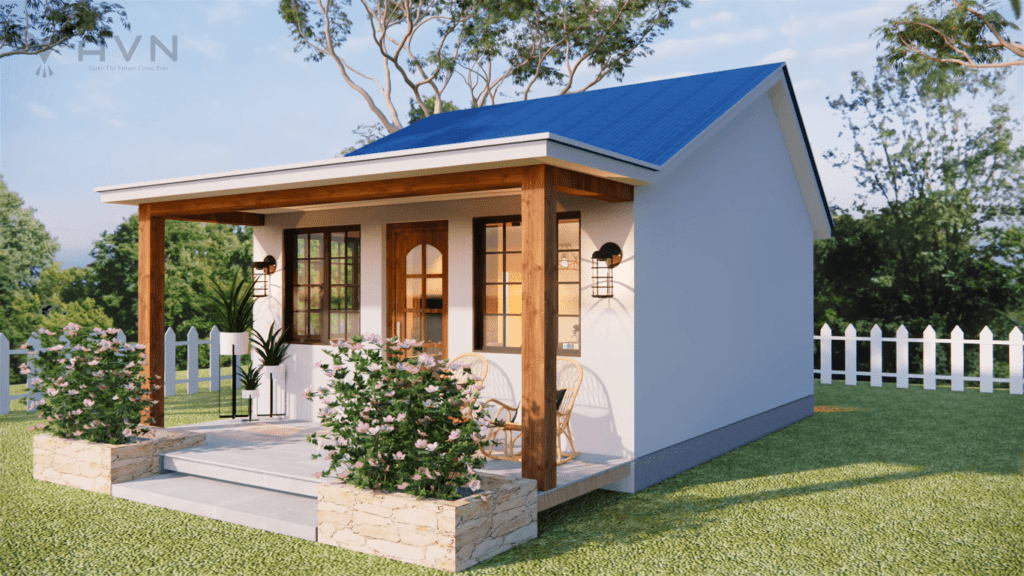
The exterior of the tiny house exudes a timeless charm with its pristine white facade. The roof is adorned with blue color. It surely creates an inviting ambiance from the moment you arrive. A small veranda adds to the quaintness of the home. It provides a perfect spot to enjoy the outdoors.
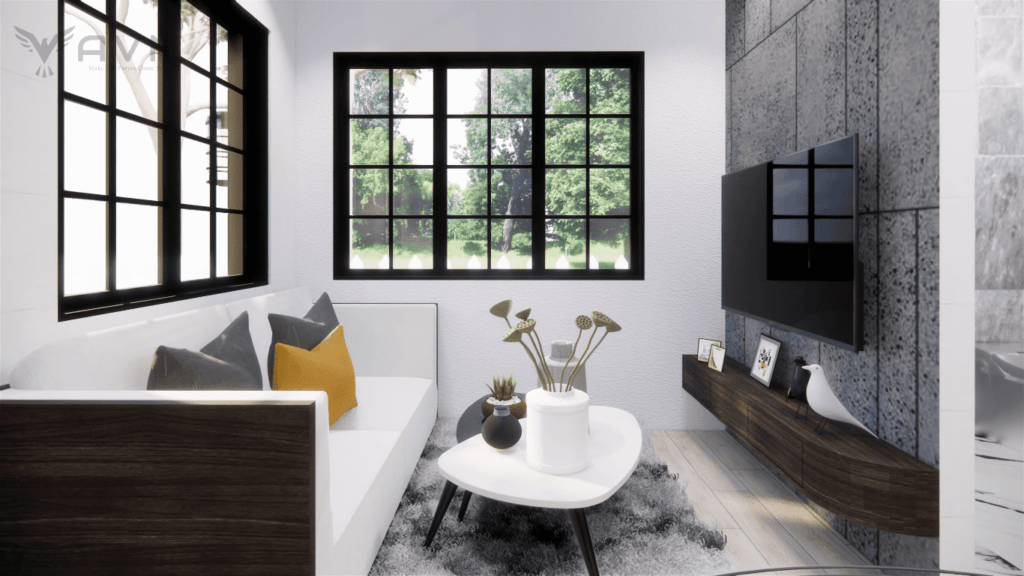
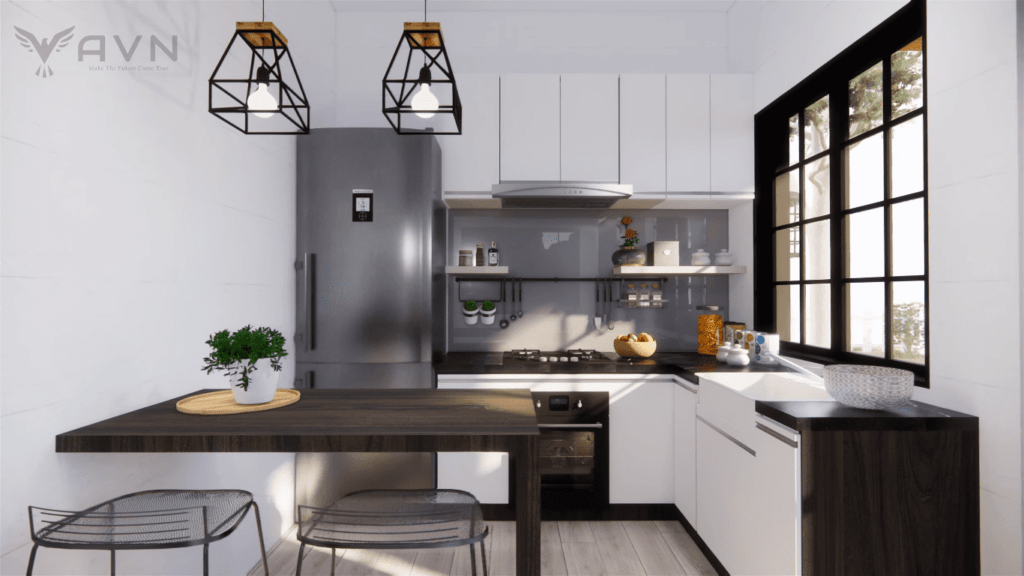
Step inside to find a thoughtfully designed interior that maximizes space and comfort. The single-floor layout includes a cozy living room, where you can relax and unwind after a long day. The kitchen is adjacent to the living room. The kitchen offers all the essentials for preparing meals, featuring modern appliances and ample storage space.
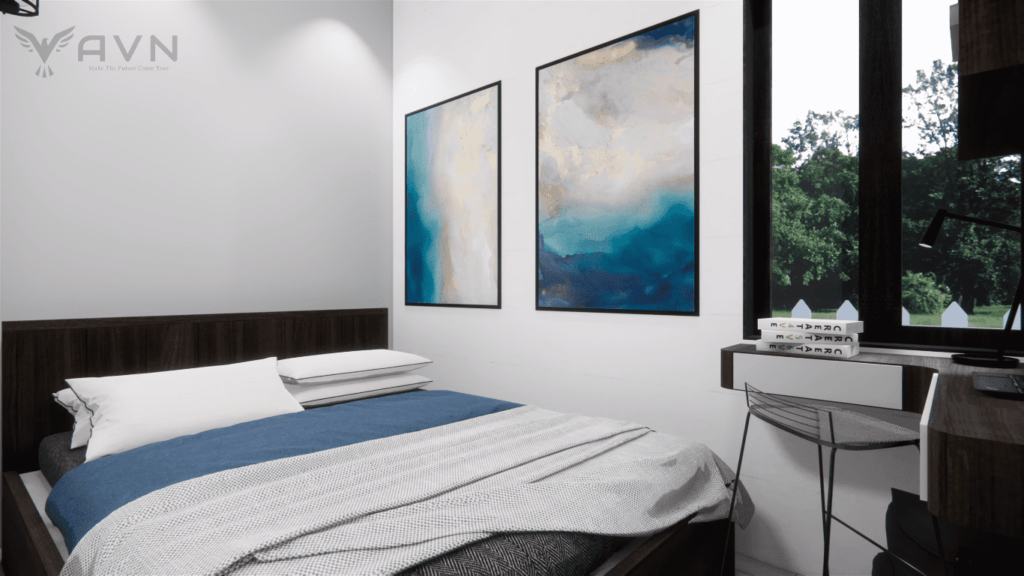
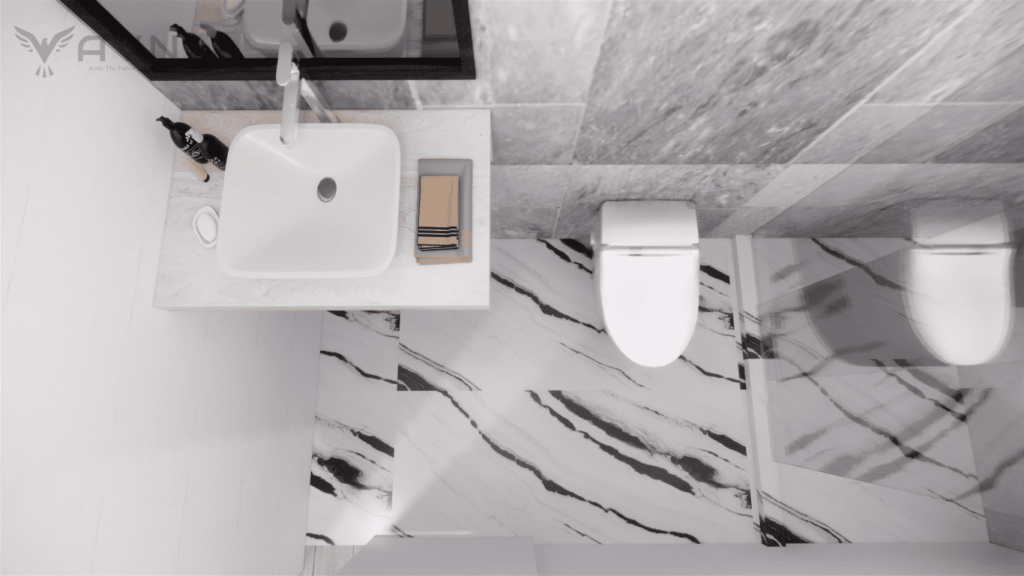
A peaceful bedroom awaits, providing a serene retreat for restful nights. With its simple yet elegant decor, the bedroom sets the stage for a cozy night’s sleep. The nearby bathroom boasts all the necessary amenities..
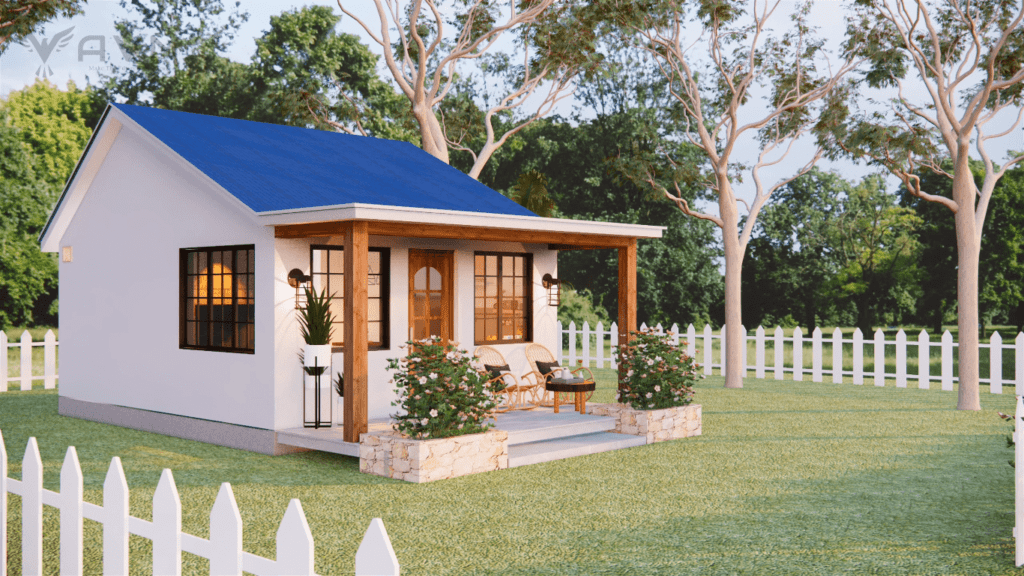
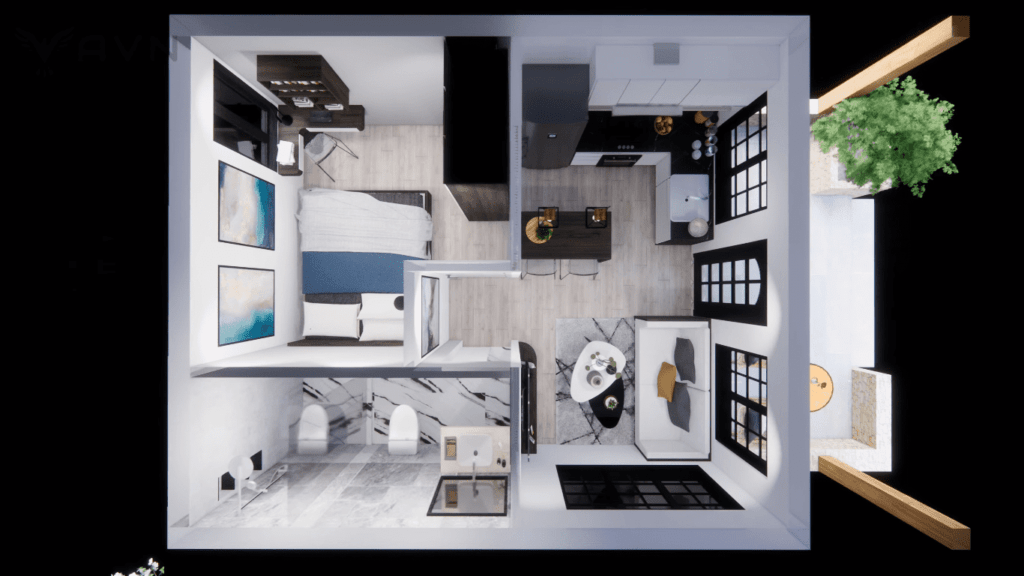
Perfect for those who value simplicity and romance, this tiny house design offers a delightful retreat from the complexities of modern life. This tiny house design provides a sanctuary for simple living and cherished moments.
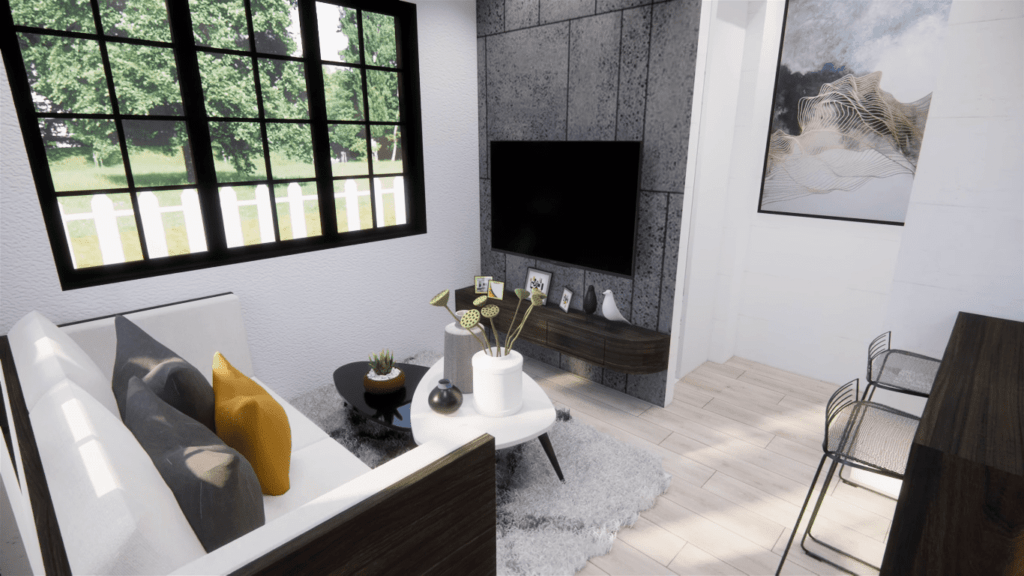
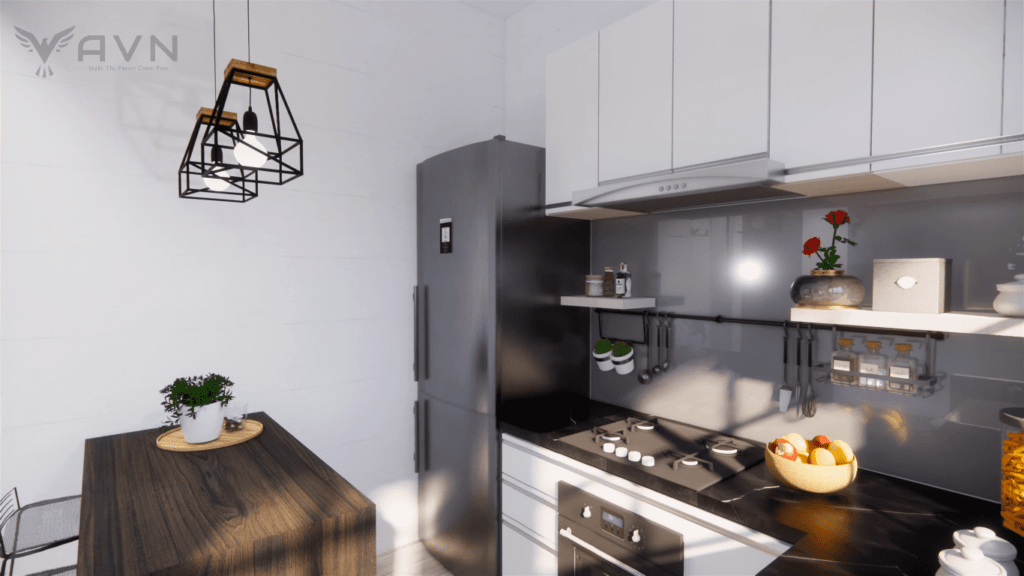
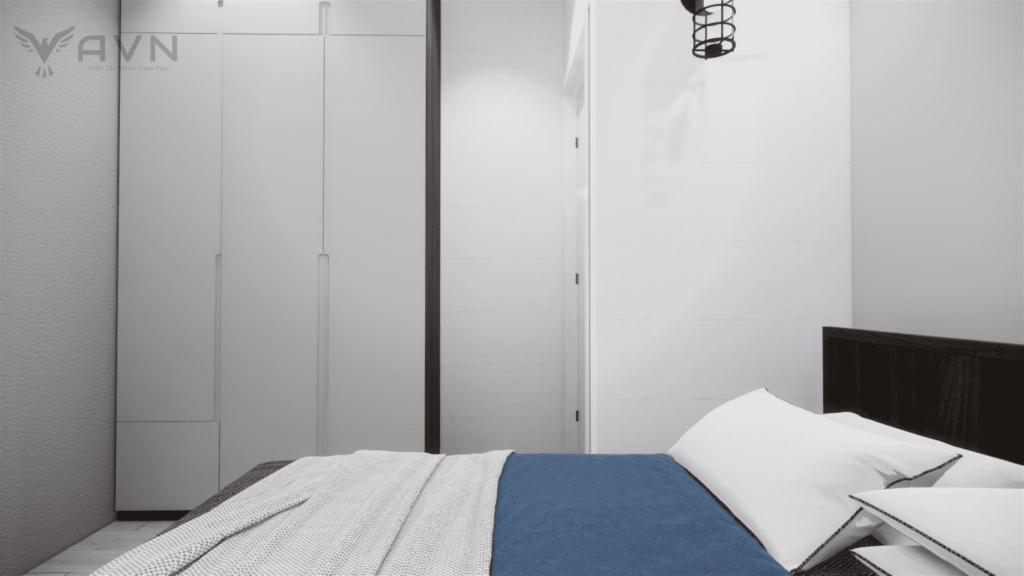
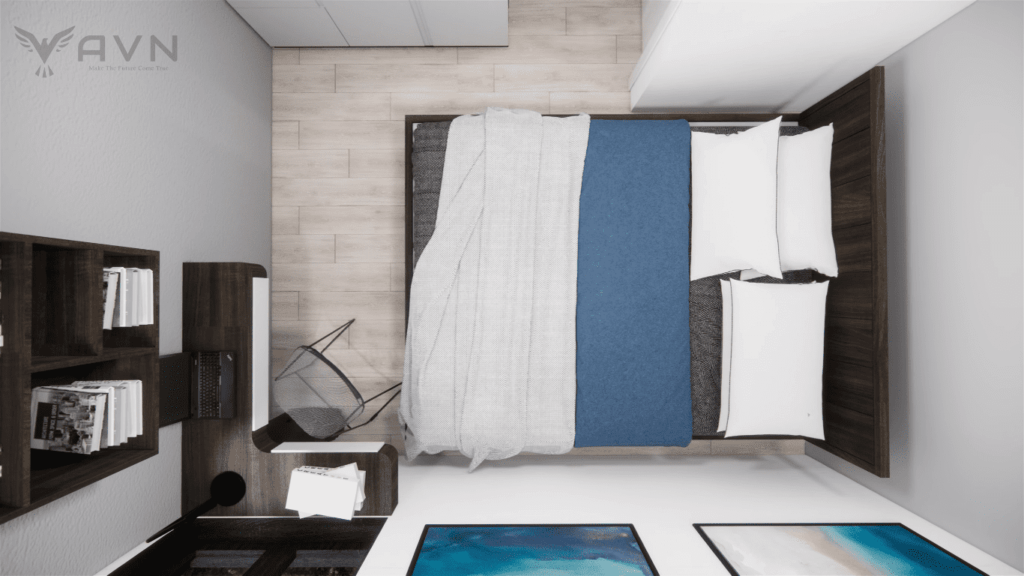
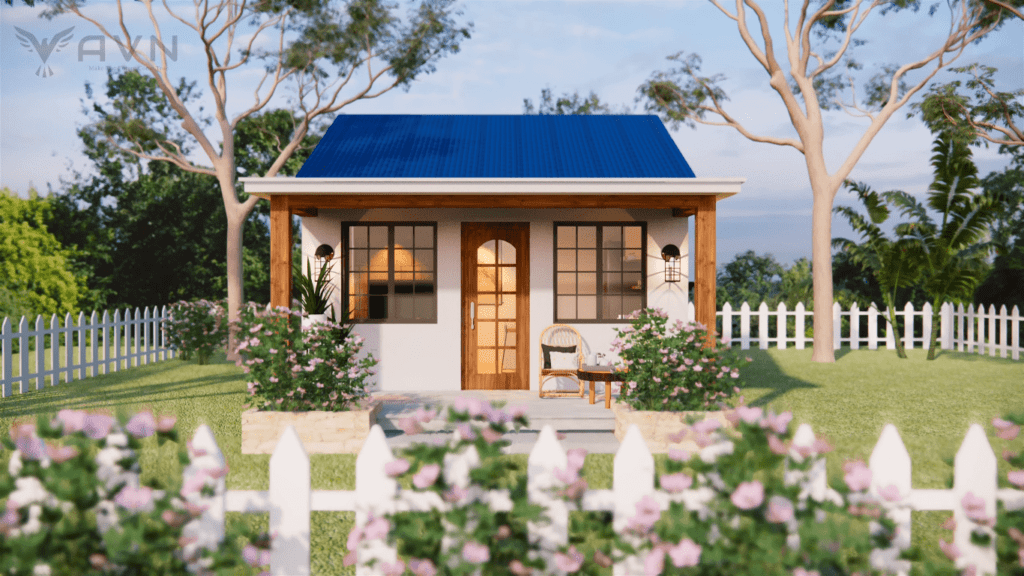
LEARN MORE
Sophisticated Tiny House Design 300 sqft
Dream Tiny Living discovers and shares tiny houses suitable for the minimalist life of your dreams.
We invite you to share your stories and tiny house photos with us so that together we can inspire the minimalist lives of others’ dreams and strengthen our passion even more.
Lets ! Now share our story using the link and social media buttons below.
» Follow Dream Tiny Living on Social Media for regular tiny house updates here «
CHECK OUT OUR OTHER TINY HOUSE STORIES
- Modern and White Tiny House Design 8m x 9m
- Hemlock Treehouse Cabin Built from Beech Wood
- Modern Tiny House Design 45 sqm
- Tiny House with Amazing Design Concept 9m x 5m
- Amazing 3-Bedroom Cottage House 8m x 10m
More Like This : Tiny Houses | Tiny House on Wheels | Tiny Container Houses | Tiny Cabins | Tiny Prefab House
