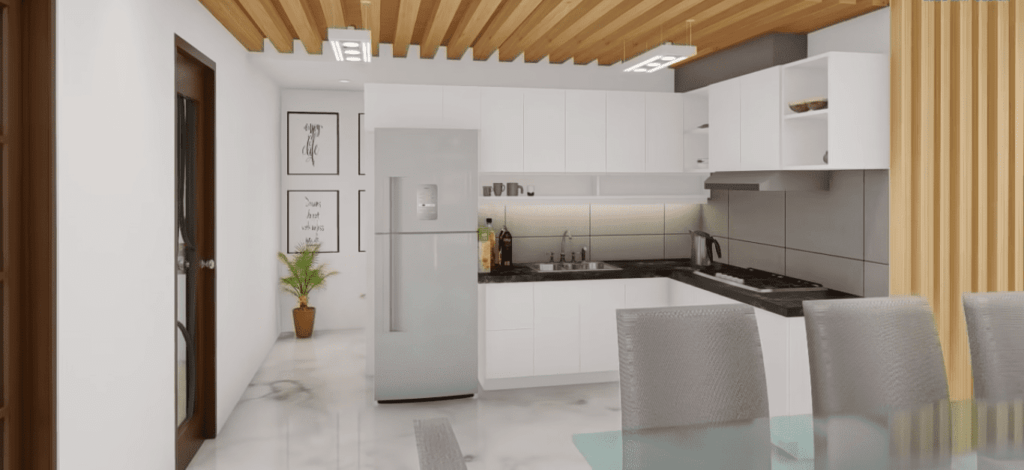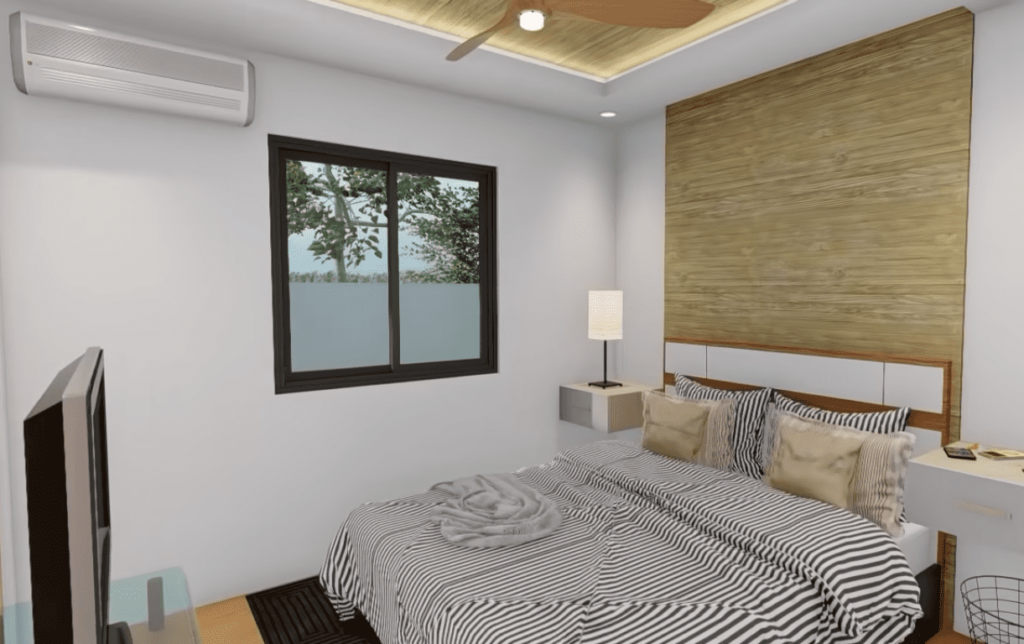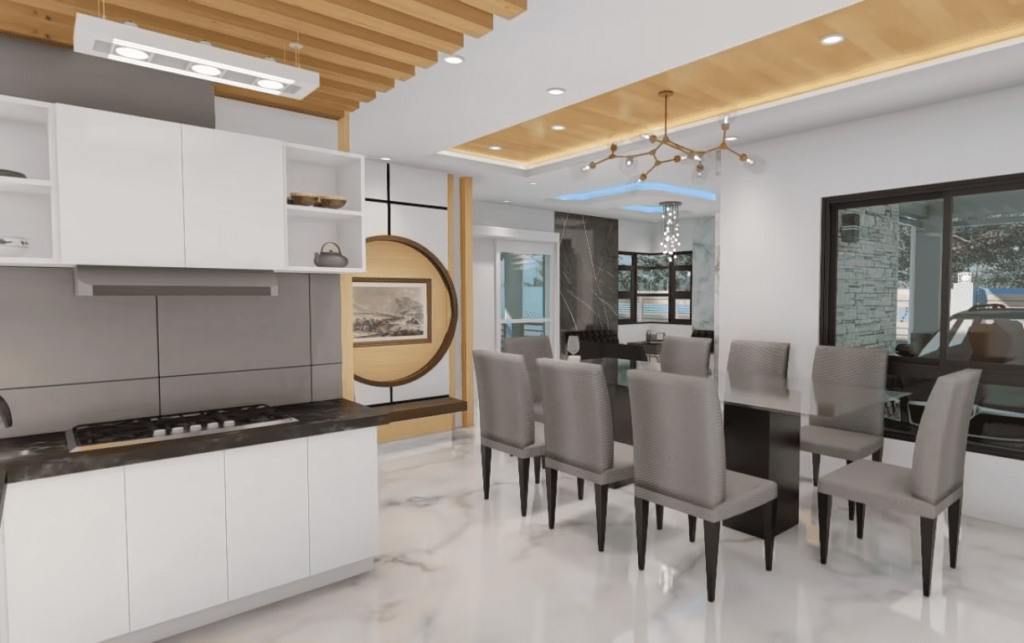Small House with Colorful Exterior and Pool

Tiny houses are a nice escape for those who want to get away from the stress and intensity of daily life and relax in a peaceful environment. The best tiny houses are those whose design is functional, comfortable and compatible with nature. For this reason, tiny houses should have an aesthetically striking and functional structure. Today we will introduce you to ‘Small House with Colorful Exterior and Pool’ suitable for the minimalist lifestyle of your dreams.
Since tiny houses have small areas, it is very important to make a functional and aesthetic design. Therefore, it is necessary to use every square meter of the area functionally. At the same time, terraces and outdoor seating areas that serve as a transition between indoor and outdoor spaces are very important in tiny houses. Large glass windows make the most of daylight, create a spacious atmosphere and allow for magnificent views.
The functionality of the interior usage areas in tiny houses is also important. It is necessary to use items and furniture for multiple purposes. An arrangement where each room serves a unique purpose and every detail is meticulously considered provides comfort and convenience to its guests. If you want to own a tiny house that suits your lifestyle, you should examine different tiny houses and choose the one that suits you best. For this, don’t forget to take a look at the other tiny houses on our website.
Small House

This charming 3-bedroom home is nestled under a calming blue roof. It welcomes you with its serene atmosphere and lovely surroundings. With a blue and white exterior, it radiates a peaceful vibe. The small house is enhanced by a front balcony for enjoying the outdoors.

Outside, a garage offers convenient parking, while a pool, located at the back beyond the garage, offers a refreshing retreat for relaxation.

Inside, you’ll find a spacious living and dining area, perfect for gatherings and leisure. The dining space boasts a large table, accommodating up to eight guests comfortably. This dining area of the small house is perfect and ideal for family dinners or small gatherings.


The living room, featuring sleek black sofas. This room offers a cozy spot to unwind and relax. Adjacent is the L-shaped kitchen with white countertops. It provides ample space for cooking and dining.



The bedrooms offer comfortable spaces for rest, with two rooms featuring single beds and the master bedroom providing a luxurious escape. The bedrooms are all close to each other and placed at the back of the small house. This layout makes the rooms more private.

This small house offers a harmonious blend of comfort and tranquility. It creates the perfect setting for making lasting memories with loved ones.





LEARN MORE
Small House with Colorful Exterior and Pool
Dream Tiny Living discovers and shares tiny houses suitable for the minimalist life of your dreams.
We invite you to share your stories and tiny house photos with us so that together we can inspire the minimalist lives of others’ dreams and strengthen our passion even more.
Lets ! Now share our story using the link and social media buttons below.
» Follow Dream Tiny Living on Social Media for regular tiny house updates here «
CHECK OUT OUR OTHER TINY HOUSE STORIES
- Tiny House on Wheels with Soft Exterior 24 Sqm
- Tiny House Representing Minimalist Life 30 Sqm
- Amazing Tiny House with Bedroom Loft 3m x 6m
- Extraordinary Loft Bedroom Idea for Tiny Houses
- Stylish and Fun Shipping Container House
More Like This : Tiny Houses | Tiny House on Wheels | Tiny Container Houses | Tiny Cabins | Tiny Prefab House
