Container House with Amazing Geometric Design
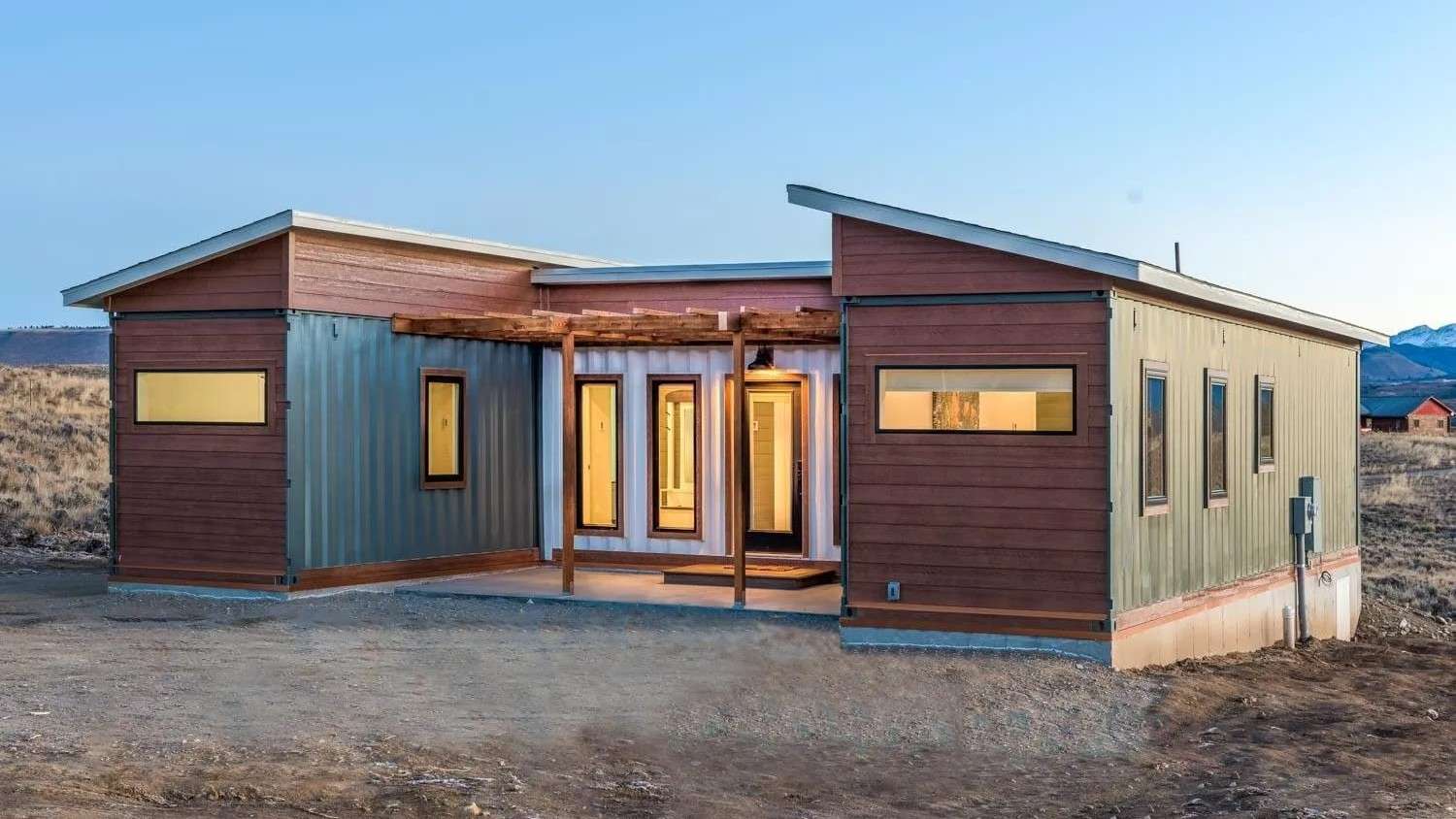
Tiny houses are becoming increasingly popular for those who want to step into a peaceful life. We can place these houses in any location we want where we can feel peaceful. In fact, since some tiny houses have wheels, we can move our house to any location we want. Today we will introduce you to ‘Container House with Amazing Geometric Design’, suitable for the minimalist lifestyle of your dreams.
In order to live peacefully in tiny houses, the design of the house is very important. In order to have a functional design, it is necessary to evaluate every square meter of the house. Therefore, open plan design should be preferred. At the same time, high-ceilinged living areas, large windows, and light colors used in the interior of these houses make the house more spacious. Using furniture for multiple purposes adds functionality to the home.
It is necessary to design the house according to the number of people who will use it. In these houses, a living room, kitchen, bedroom or even a study can be added as needed. Care must be taken when planning to find all the amenities we find in traditional homes. If you want to own a tiny house, you should examine different tiny houses and choose the one that suits you best. For this, don’t forget to take a look at the other tiny houses on our website.
Container House
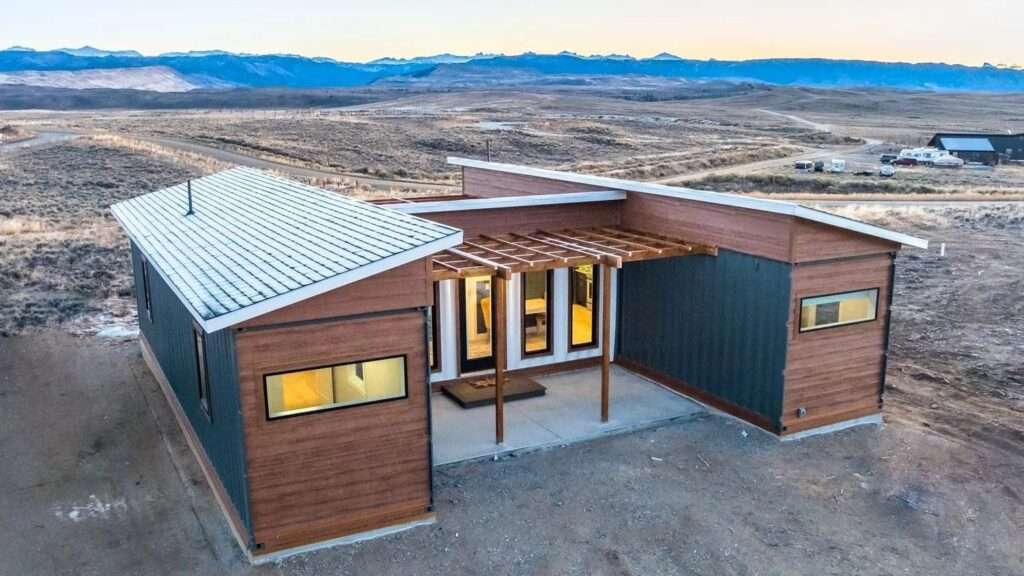
This container house presents a contemporary living space, boasting 2 bedrooms, 1.5 bathrooms, and elegant quartz countertops. Its innovative design combines functionality with modern aesthetics. It makes it an ideal choice for those seeking a stylish yet practical dwelling.
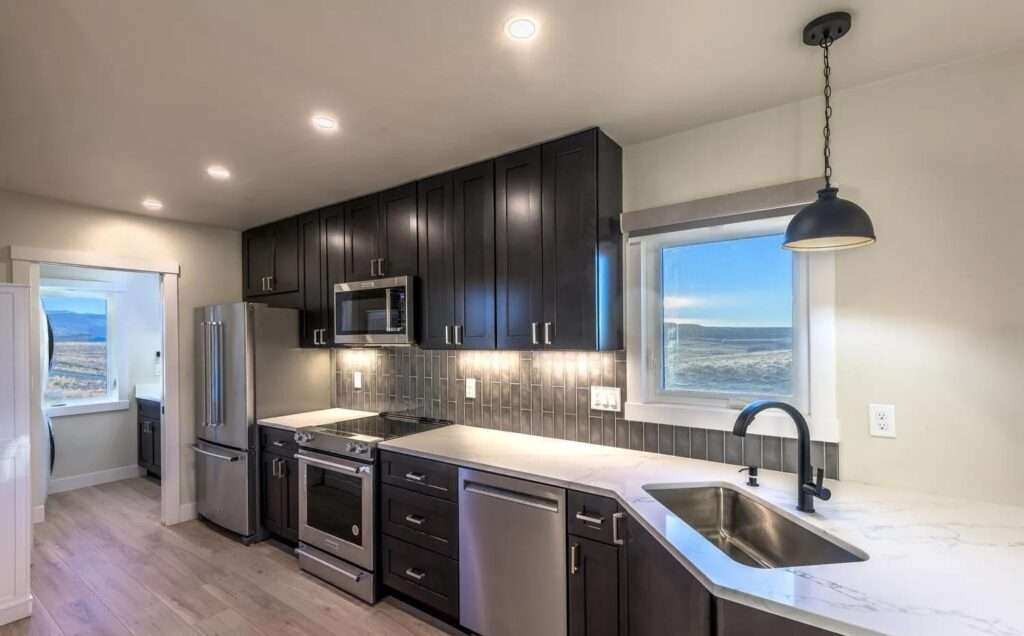

The kitchen features striking black countertops that extend seamlessly along the wall. It provides plenty of workspace for culinary enthusiasts. With its sleek design and ample storage, it offers both style and functionality. The adjacent living room is adorned with sophisticated black leather sofas. It creates a cozy and inviting ambiance for relaxation and entertainment.
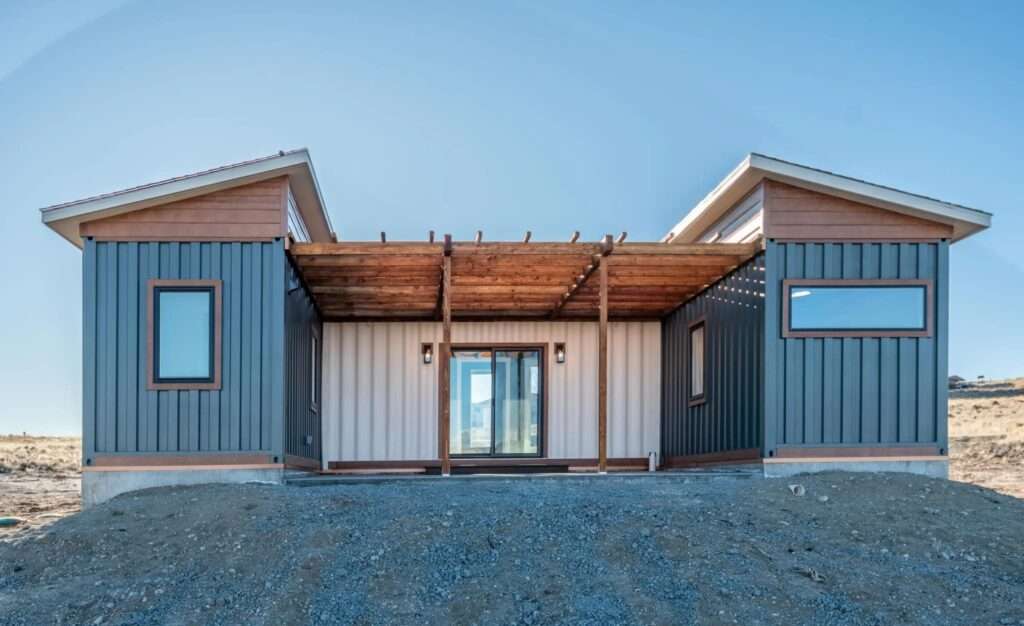
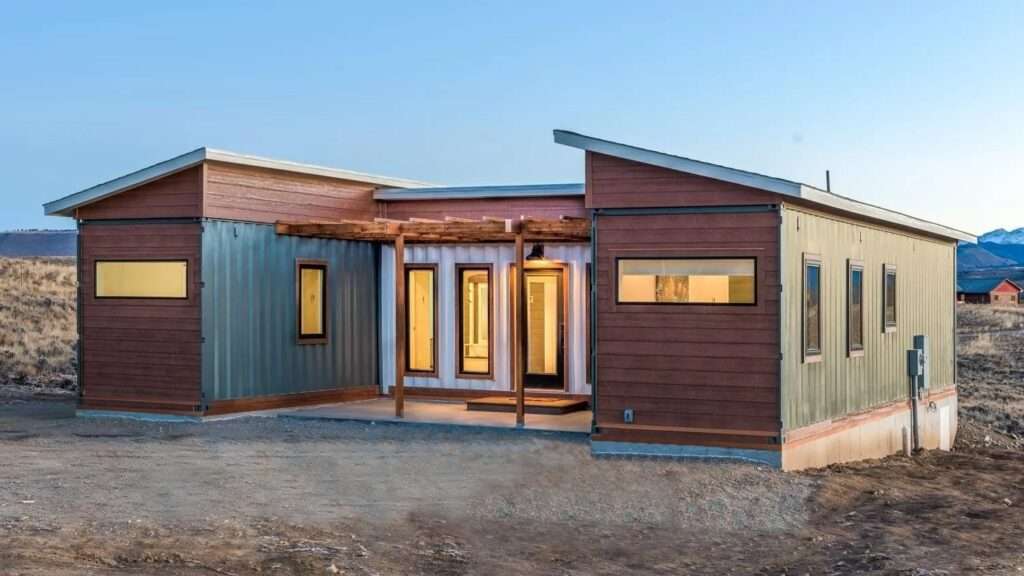
Externally, the container house stands out with its distinctive combination of dark blue and brown hues. It makes it a visually appealing addition to any landscape. Its durable construction ensures longevity and sustainability. The thoughtful design maximizes space efficiency.

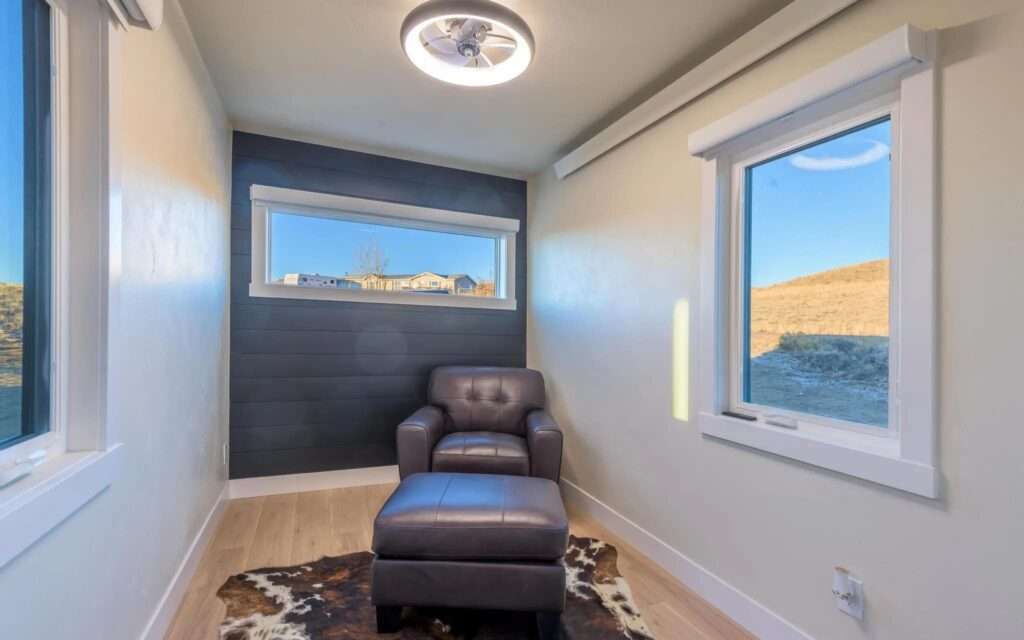
Inside, both bedrooms are furnished with comfortable queen-sized beds. It offers a cozy retreat for residents or guests. The bathrooms feature modern fixtures and finishes, adding a touch of luxury to everyday routines.

Overall, this container house embodies the perfect balance of style and practicality. It provides residents with a comfortable and contemporary living space that they can truly call home.
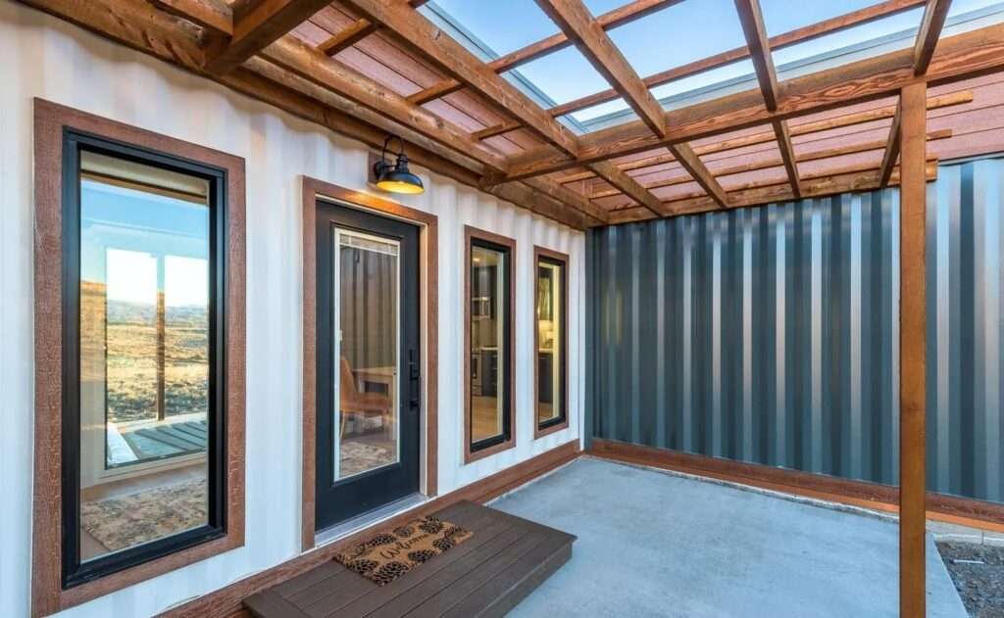
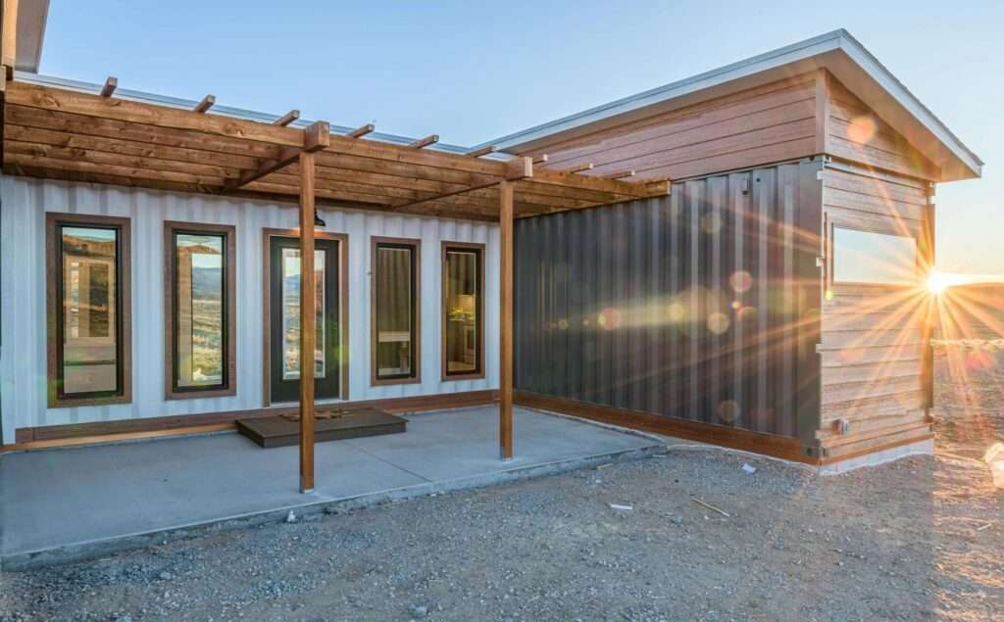
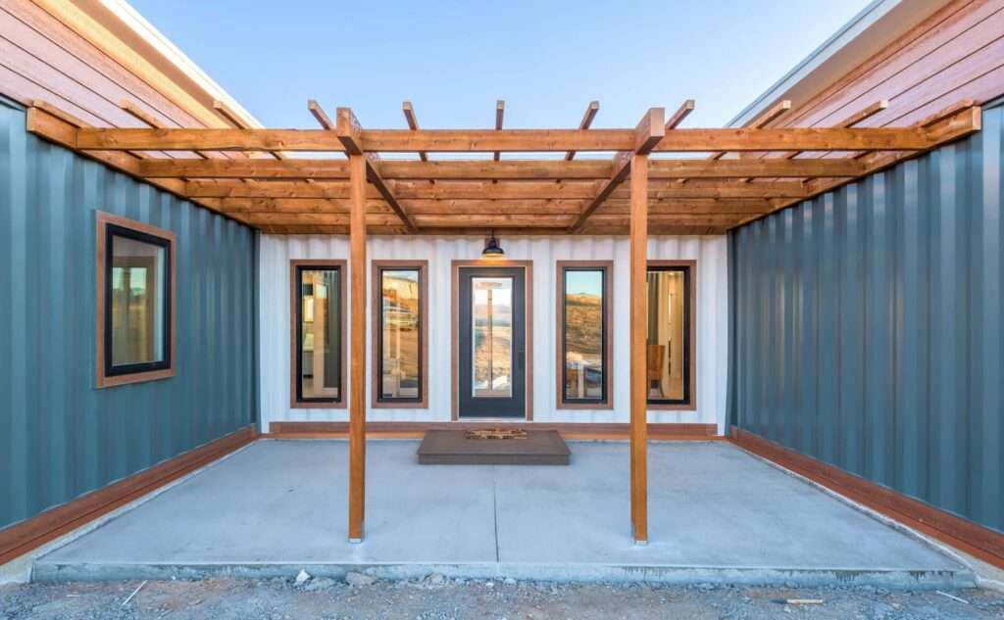
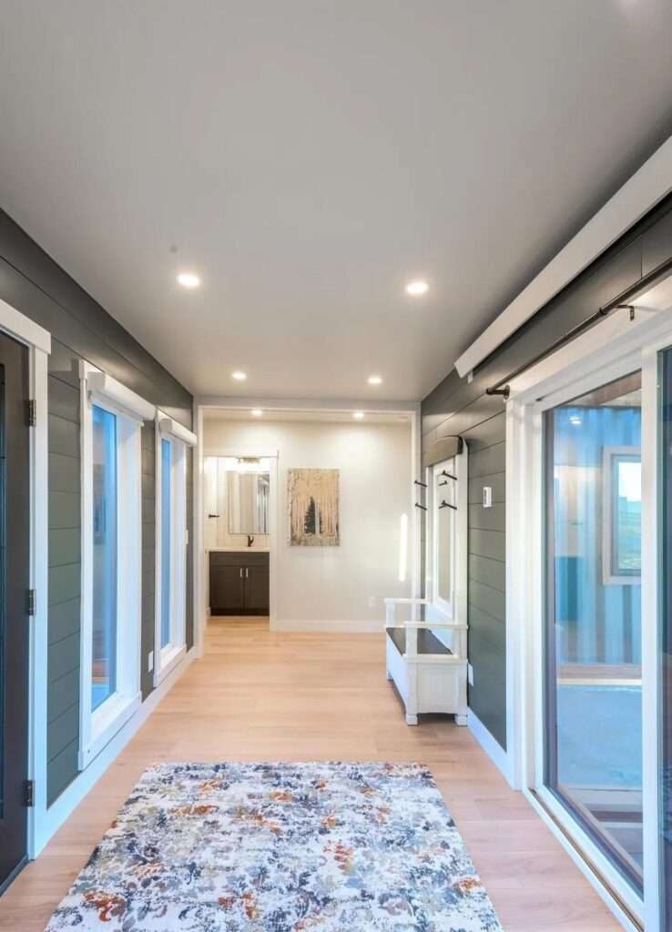
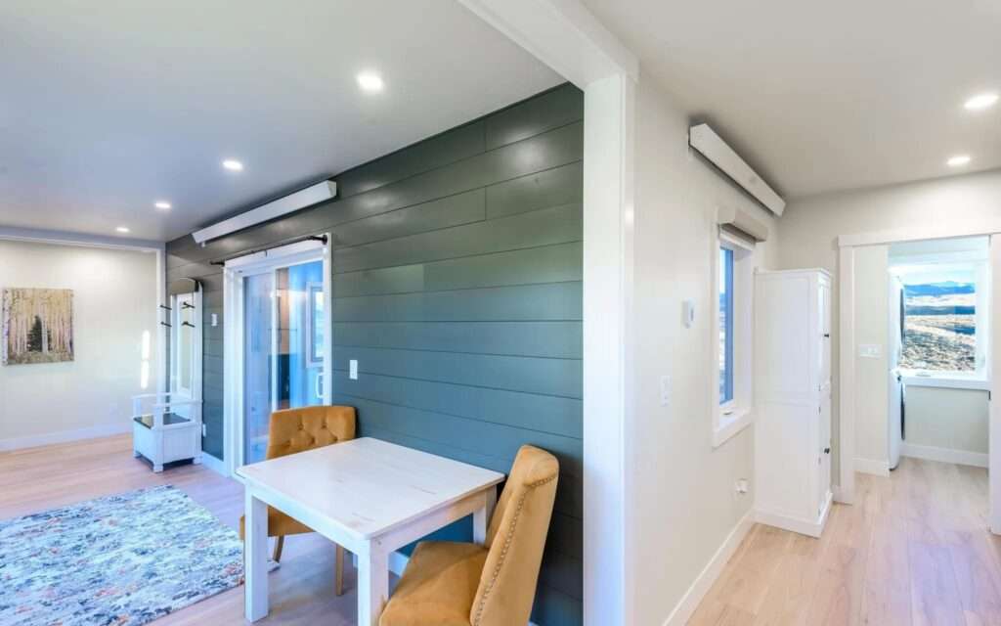
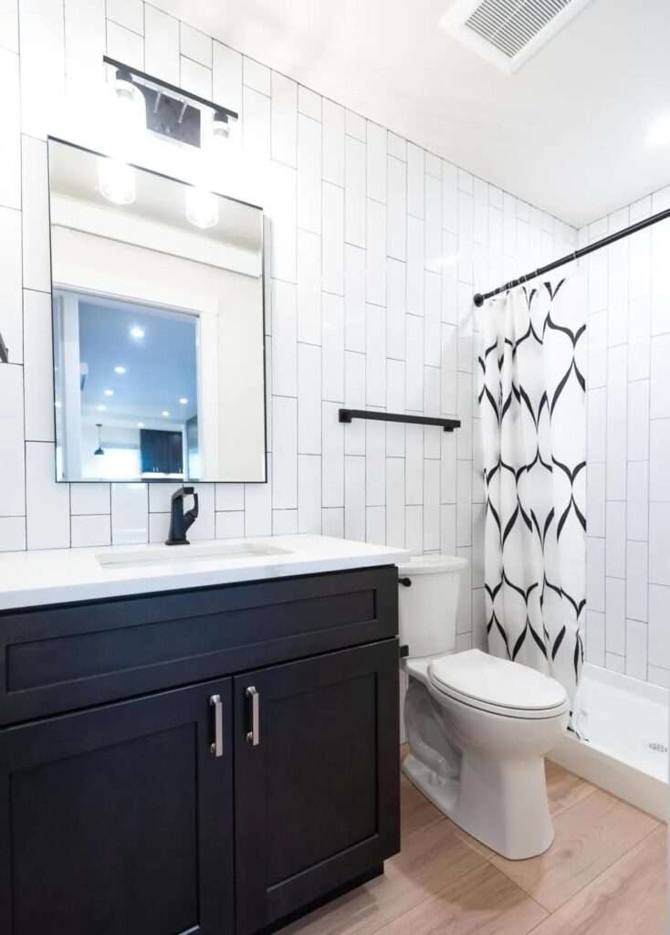
LEARN MORE
Container House with Amazing Geometric Design
Dream Tiny Living discovers and shares tiny houses suitable for the minimalist life of your dreams.
We invite you to share your stories and tiny house photos with us so that together we can inspire the minimalist lives of others’ dreams and strengthen our passion even more.
Lets ! Now share our story using the link and social media buttons below.
» Follow Dream Tiny Living on Social Media for regular tiny house updates here «
CHECK OUT OUR OTHER TINY HOUSE STORIES
- 2 Storey Modern Small House Design 8.30m x 13.00m
- Small House Design with Terrace 82 Sqm
- Tiny House with Endless Views and Luxury Living
- Low Cost Two Bedroom Tiny House
- Modern Tiny House Design with Sharp Lines
More Like This : Tiny Houses | Tiny House on Wheels | Tiny Container Houses | Tiny Cabins | Tiny Prefab House
