Minimalist Modern House with Different Geometry
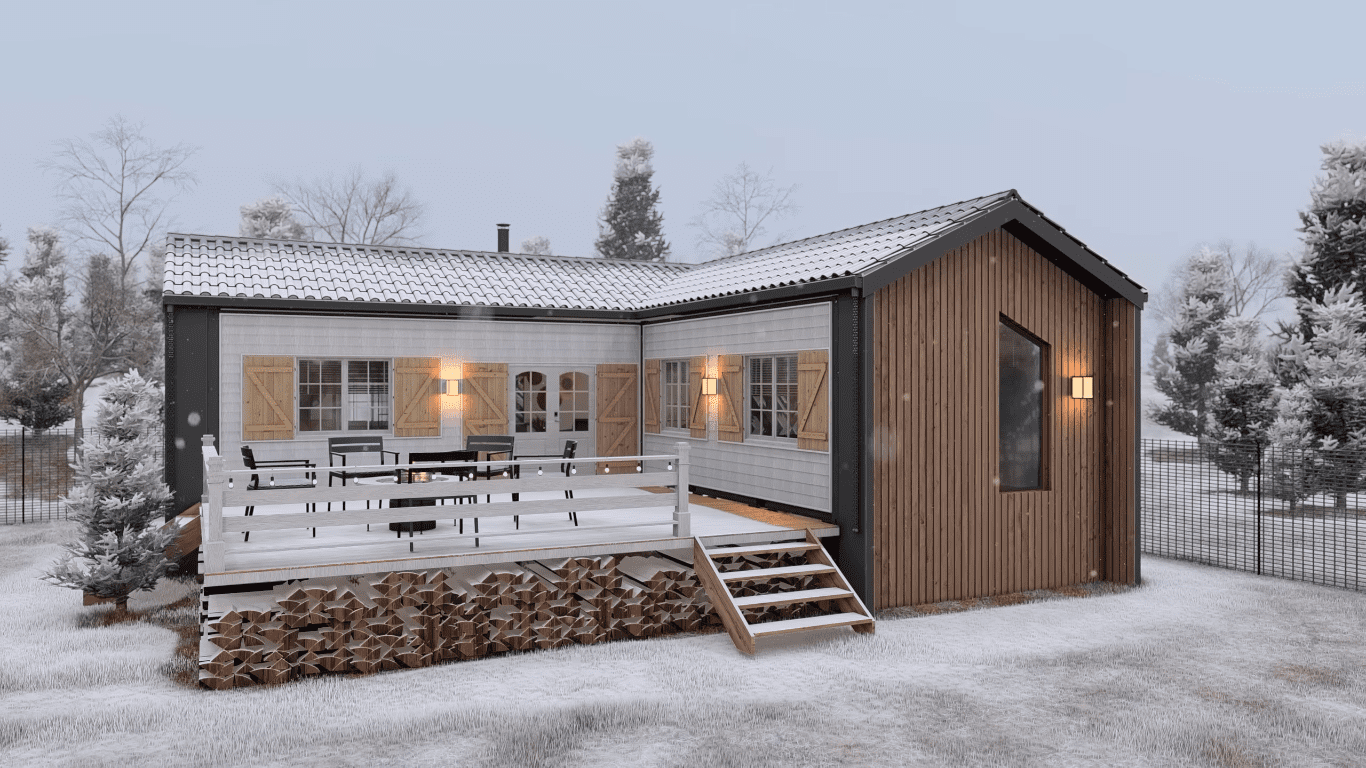
Tiny houses are becoming increasingly popular for those who want to step into a peaceful life. We can place these houses in any location we want where we can feel peaceful. In fact, since some tiny houses have wheels, we can move our house to any location we want. Today we will introduce you to ‘Minimalist Modern House with Different Geometry’, suitable for the minimalist lifestyle of your dreams.
In order to live peacefully in tiny houses, the design of the house is very important. In order to have a functional design, it is necessary to evaluate every square meter of the house. Therefore, open plan design should be preferred. At the same time, high-ceilinged living areas, large windows, and light colors used in the interior of these houses make the house more spacious. Using furniture for multiple purposes adds functionality to the home.
It is necessary to design the house according to the number of people who will use it. In these houses, a living room, kitchen, bedroom or even a study can be added as needed. Care must be taken when planning to find all the amenities we find in traditional homes. If you want to own a tiny house, you should examine different tiny houses and choose the one that suits you best. For this, don’t forget to take a look at the other tiny houses on our website.
Minimalist Modern House
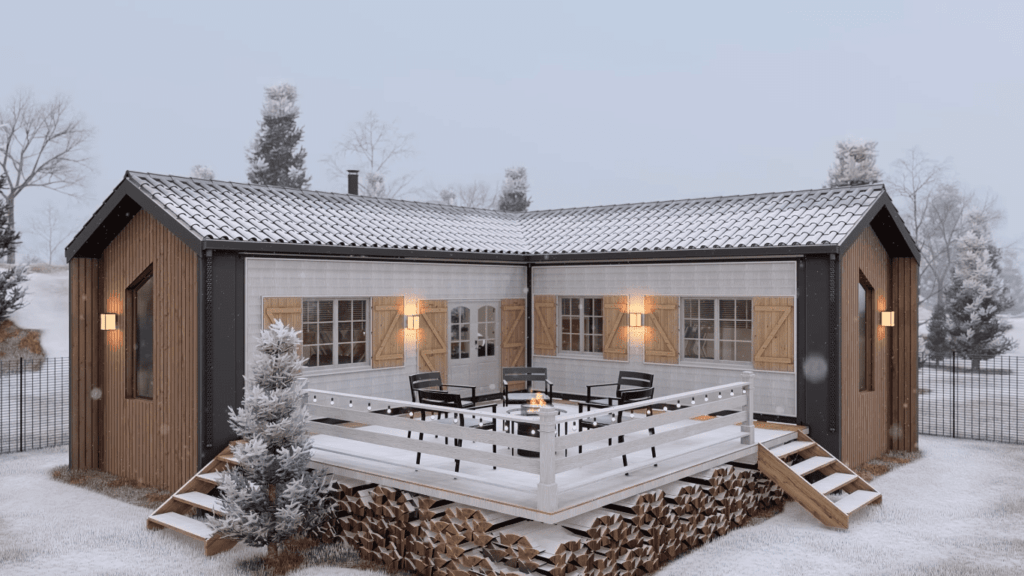
This minimalist modern house embodies minimalist modern design. It offers a perfect blend of functionality and aesthetics. It has its eco-friendly and cost-effective features, it presents an ideal living space for those seeking a sustainable lifestyle.
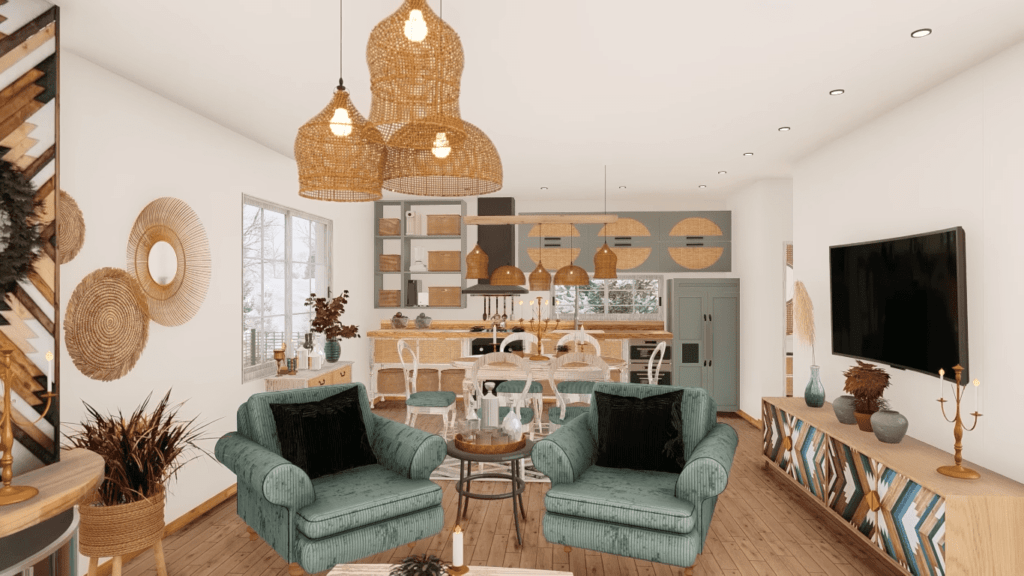
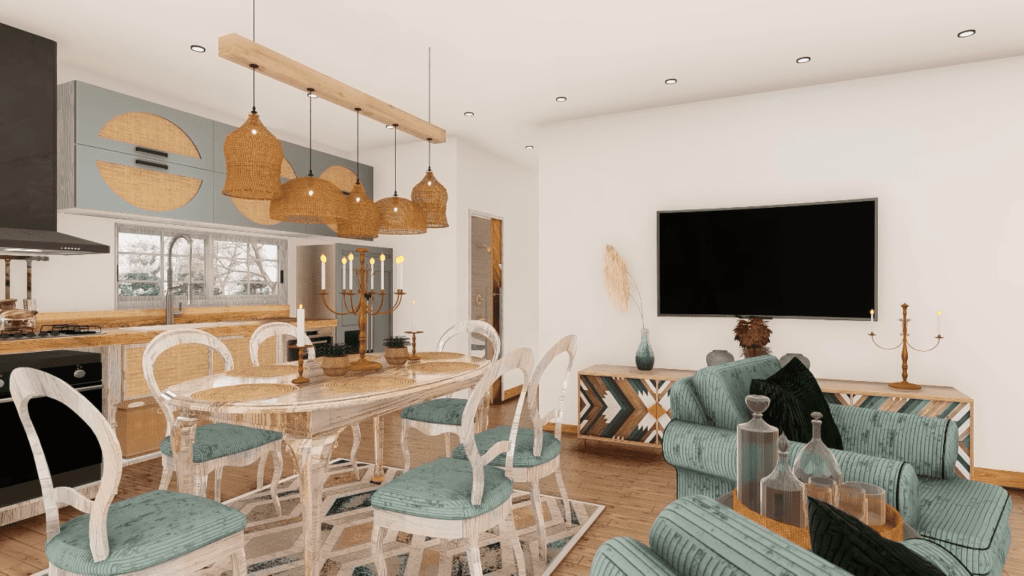
Inside, the cabin features a spacious living area, dining area, kitchen, and three bathrooms, catering to the needs. The layout is designed to maximize space efficiency, with the living room, kitchen, and dining area seamlessly integrated into one open-plan space. A large dining table, capable of seating six people comfortably, anchors the dining area, providing ample room for gatherings and meals.
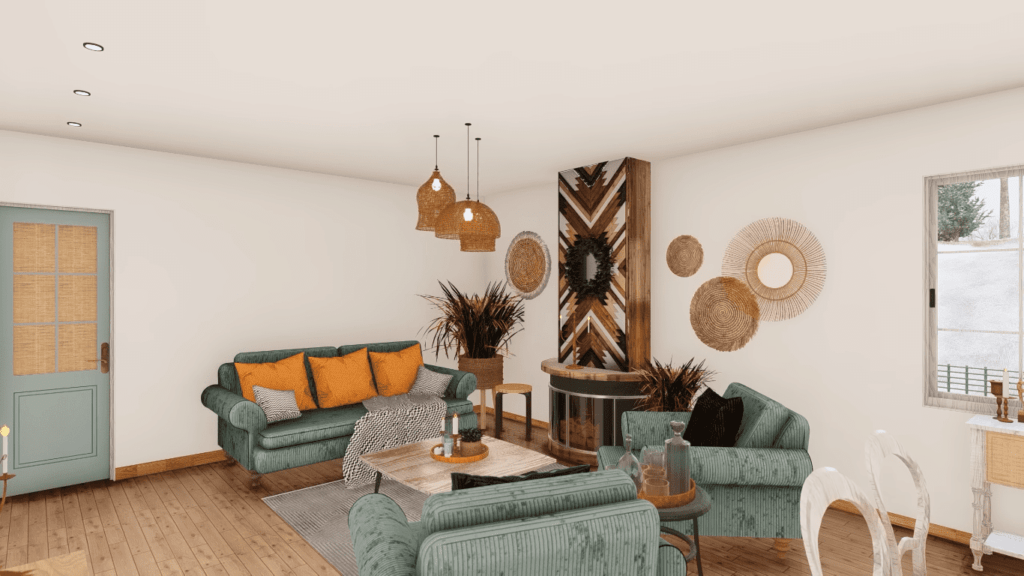
The living room is characterized by its generous size and cozy atmosphere, making it the perfect spot for relaxation and entertainment.
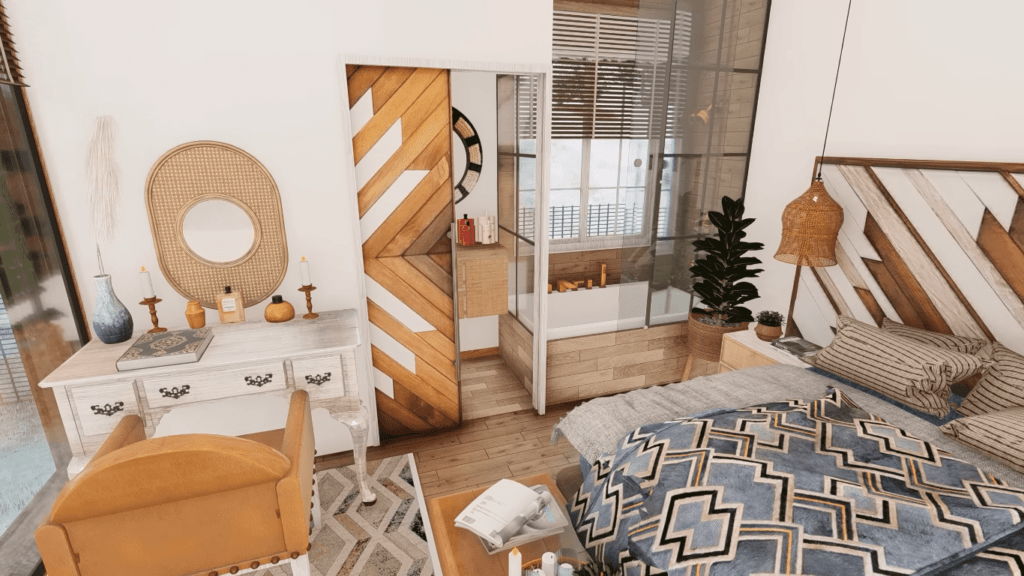
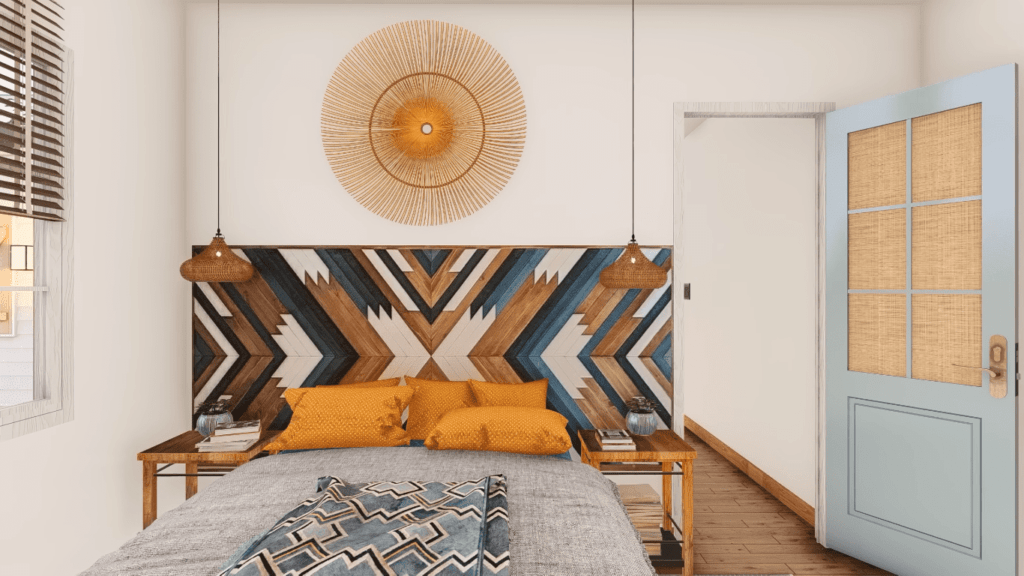
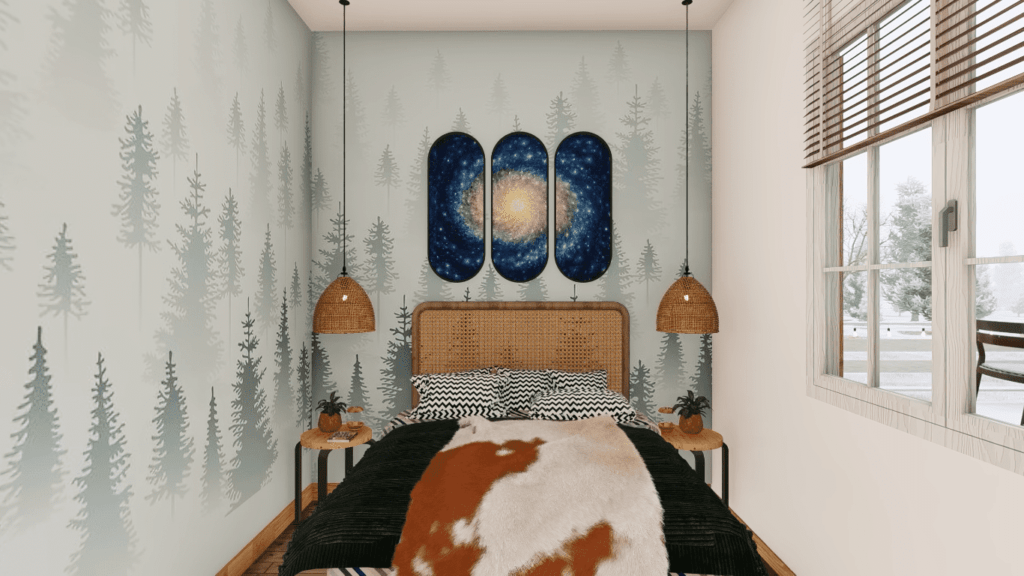
Each of the three bedrooms is furnished with a comfortable queen-sized bed, ensuring a restful night’s sleep for all occupants. Additionally, the cabin boasts a veranda with seating for five people. This minimalist modern house offers an extra space to enjoy the outdoors and soak in the natural surroundings.
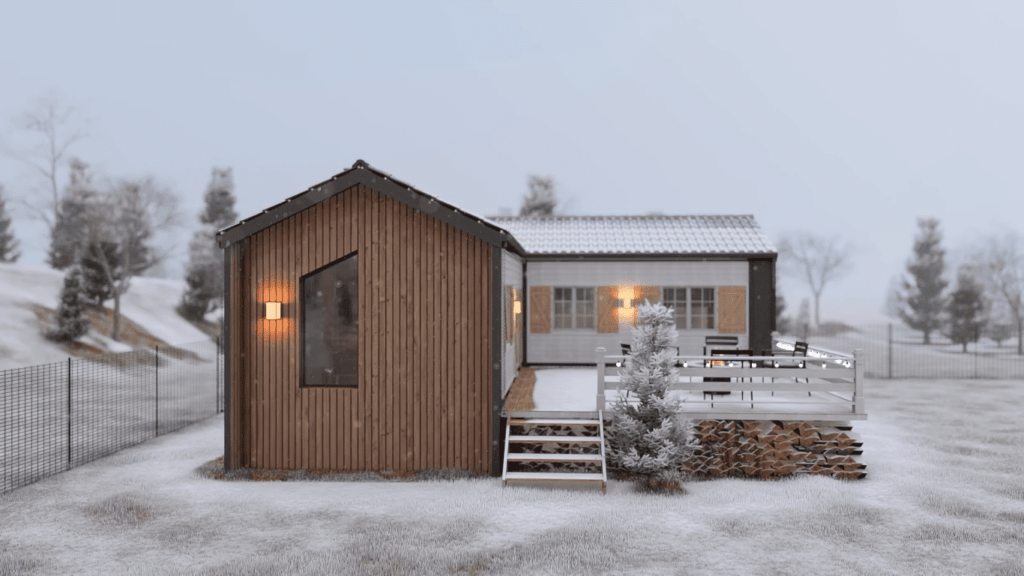
Overall, this minimalist modern house offers a stylish, practical, and environmentally conscious living solution. It surely makes it an attractive option for those looking to embrace a minimalist lifestyle.
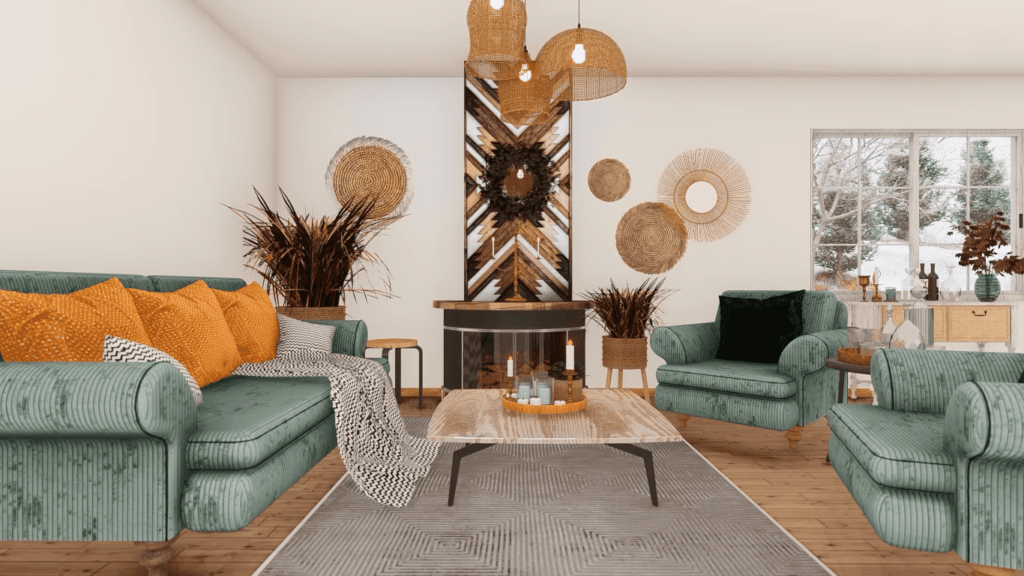
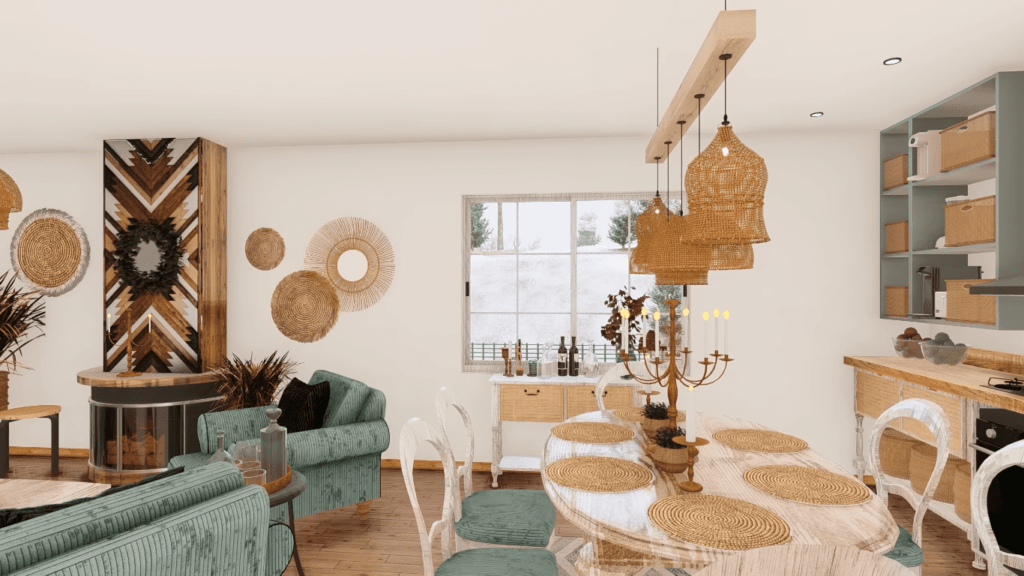
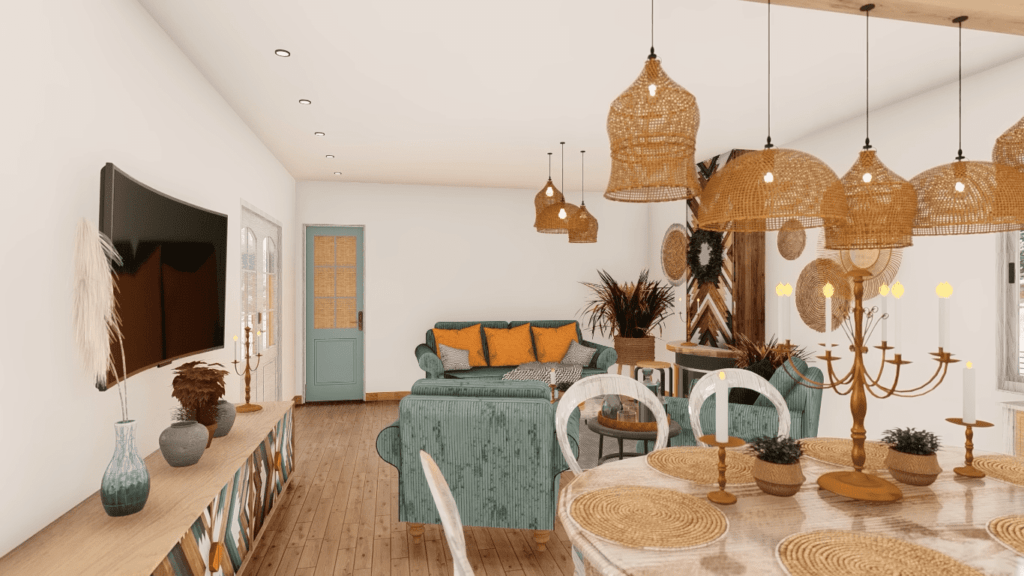
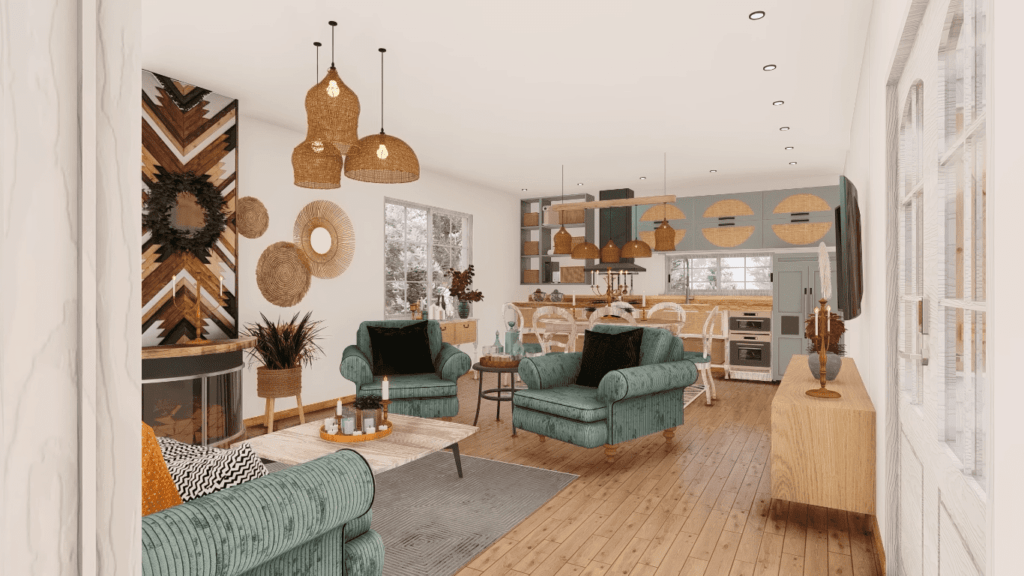
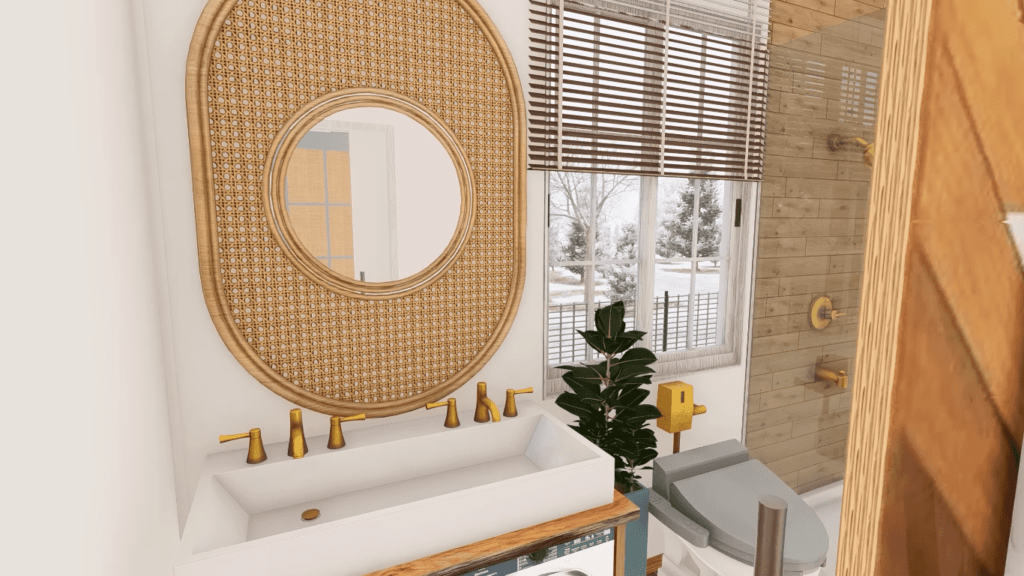
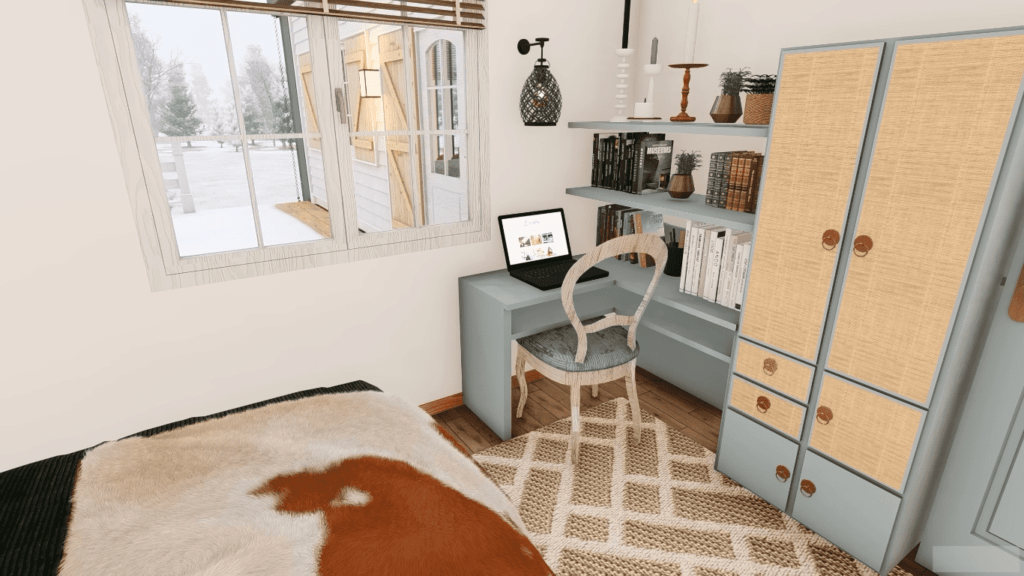
LEARN MORE
Minimalist Modern House with Different Geometry
Dream Tiny Living discovers and shares tiny houses suitable for the minimalist life of your dreams.
We invite you to share your stories and tiny house photos with us so that together we can inspire the minimalist lives of others’ dreams and strengthen our passion even more.
Lets ! Now share our story using the link and social media buttons below.
» Follow Dream Tiny Living on Social Media for regular tiny house updates here «
CHECK OUT OUR OTHER TINY HOUSE STORIES
- 2 Storey Modern Small House Design 8.30m x 13.00m
- Small House Design with Terrace 82 Sqm
- Tiny House with Endless Views and Luxury Living
- Low Cost Two Bedroom Tiny House
- Modern Tiny House Design with Sharp Lines
More Like This : Tiny Houses | Tiny House on Wheels | Tiny Container Houses | Tiny Cabins | Tiny Prefab House
