Simple and Comfortable Tiny House Design
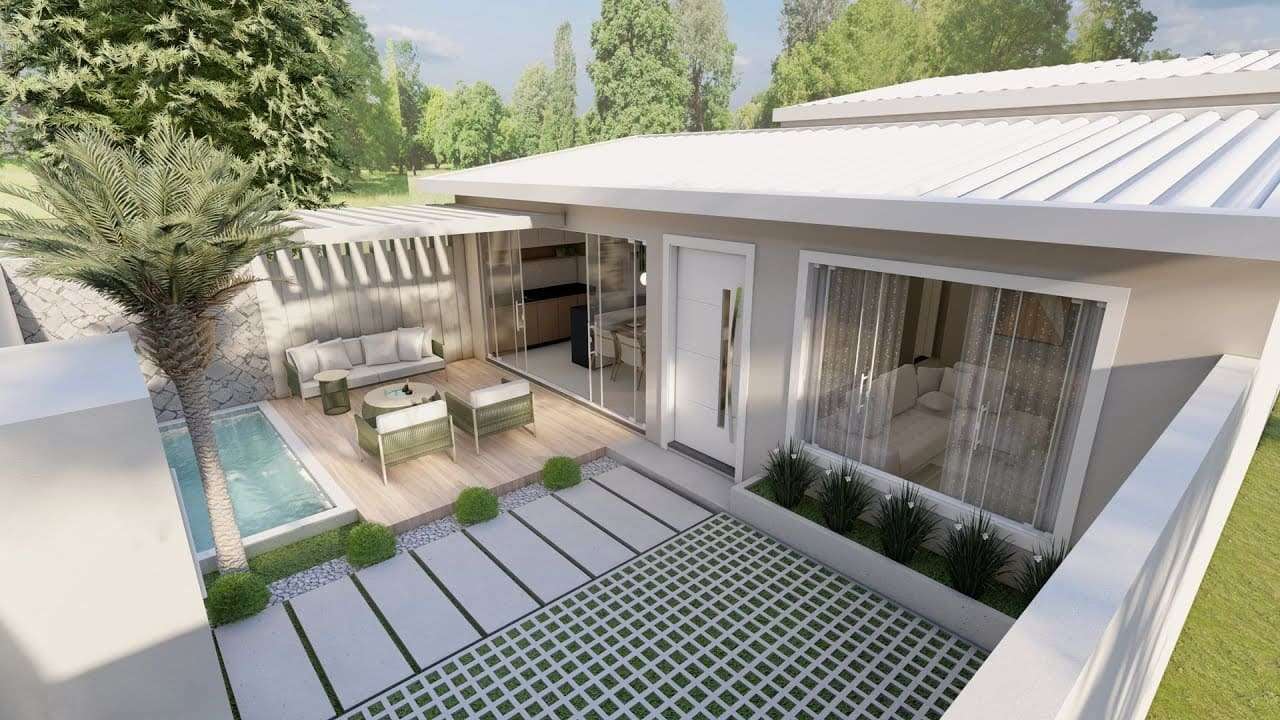
Nowadays, with the increasing population, land prices in urban areas are increasing. For this reason, the demand for environmentally friendly, sustainable and economical tiny houses that you can build on smaller lands is increasing. At the same time, the number of these houses is increasing day by day. Today we will introduce you to ‘Simple and Comfortable Tiny House Design’ suitable for the minimalist lifestyle of your dreams.
Tiny houses have low construction costs. At the same time, these houses can also be built from recycled materials. These houses take up less space because they are smaller than our traditional houses. Tiny houses have an environmentally friendly structure and consume less energy with solar panels and rainwater collection system. Since the houses are small in size, they require few items and therefore the maintenance cost is low. All these situations contribute to your budget and provide the opportunity to own a debt-free home.
Tiny houses must have smart design features. It is necessary to use every square meter functionally in a limited area. It is important to use furniture for multiple purposes. For example, the dining table can also be used as a study table. Under beds and under stairs can be used as storage areas. Therefore, it is necessary to be very careful when designing these houses. If you want to own a tiny house, you should examine different tiny houses and choose the one that suits you best. For this, don’t forget to take a look at the other tiny houses on our website.
Tiny House Design
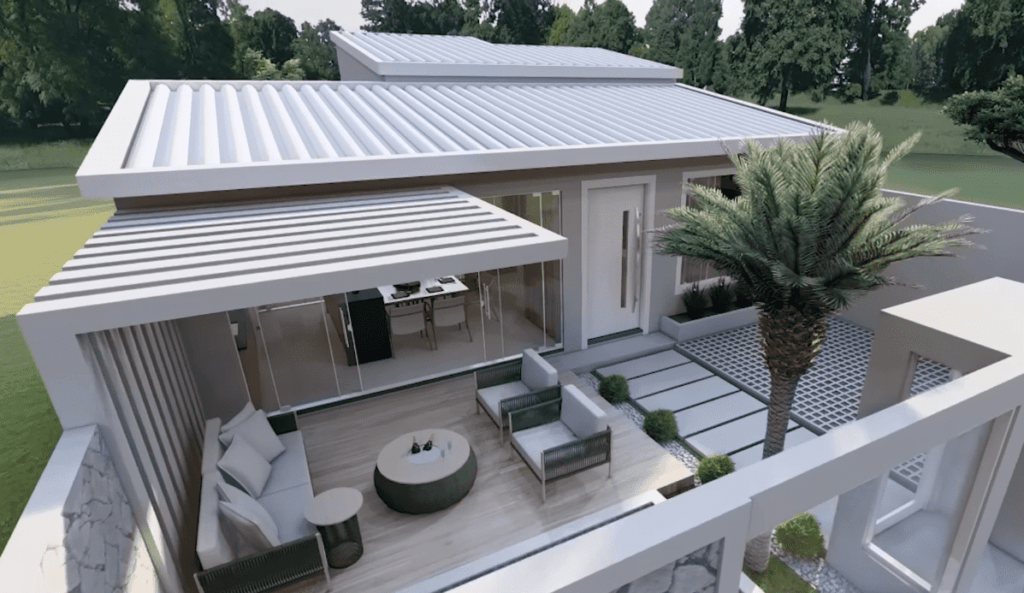
This comfortable tiny house boasts a serene ambiance with its refreshing pool and inviting outdoor seating area. It is the perfect area for leisurely moments and gatherings under the open sky. The exterior features expansive glass walls that blur the boundaries between indoor and outdoor spaces. It allows natural light to flood the interior and provides stunning views of the surrounding landscape.
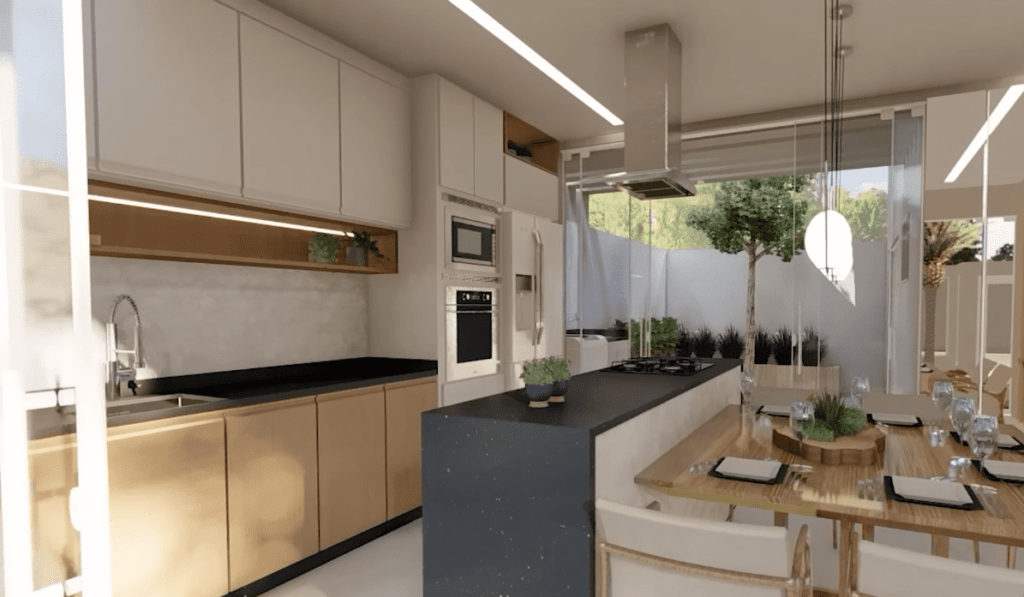
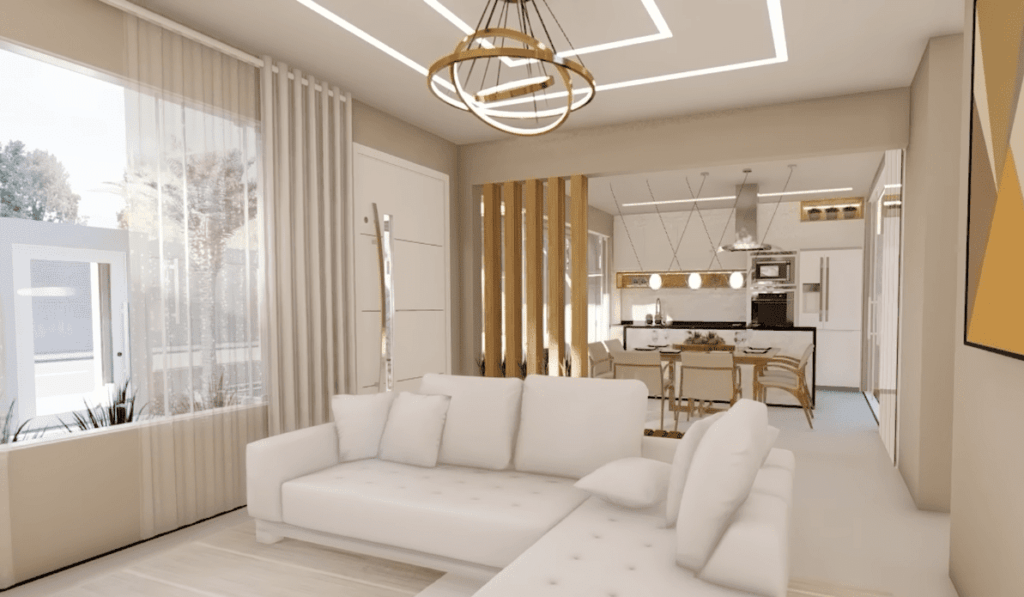
Inside, the kitchen extends along one wall, offering ample counter space for culinary endeavors. There is also a wooden dining table in front that provides a cozy spot for enjoying meals with loved ones.
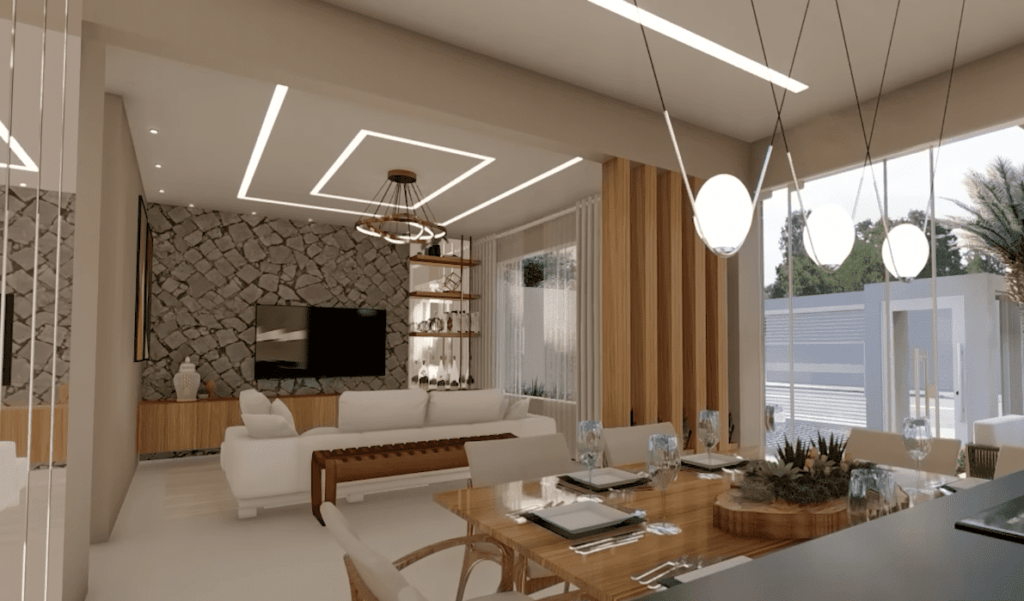
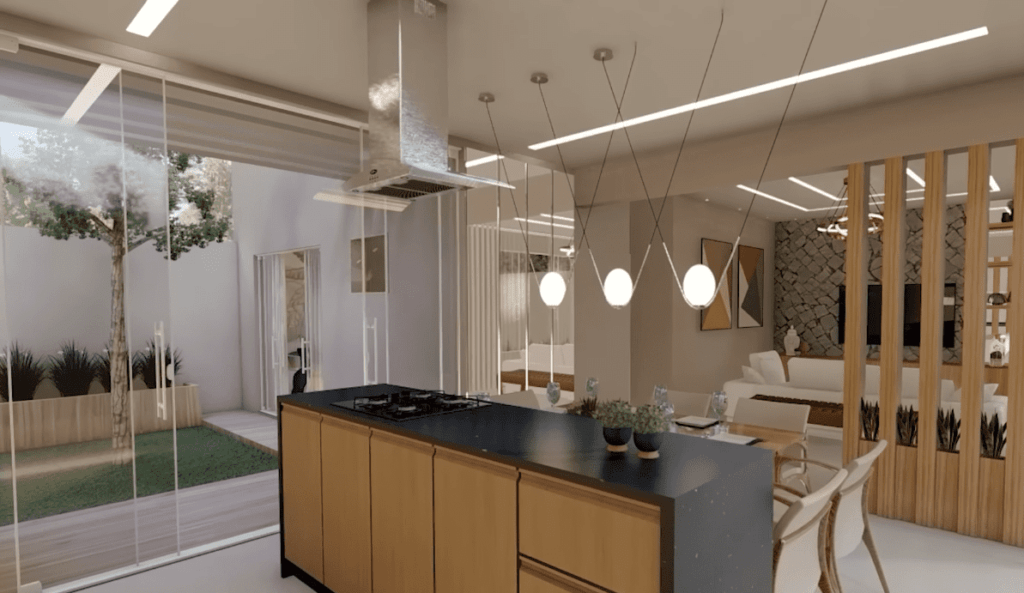
The kitchen seamlessly merges with the modern living area, where a comfortable white L-shaped sofa sets the tone for relaxation. A sleek TV unit positioned in the living space enhances entertainment options. It creates a versatile environment for both socializing and unwinding.
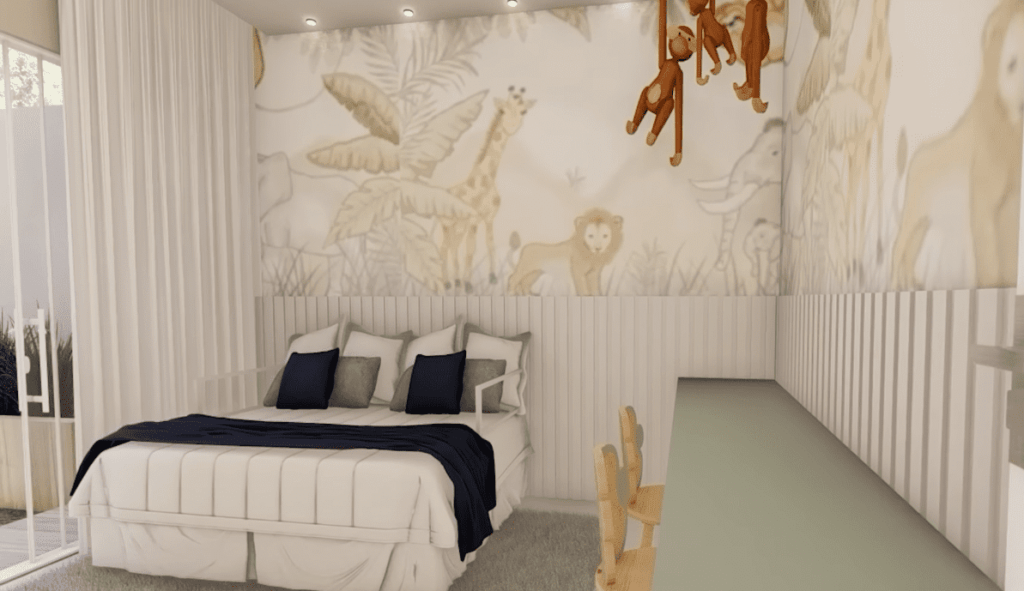
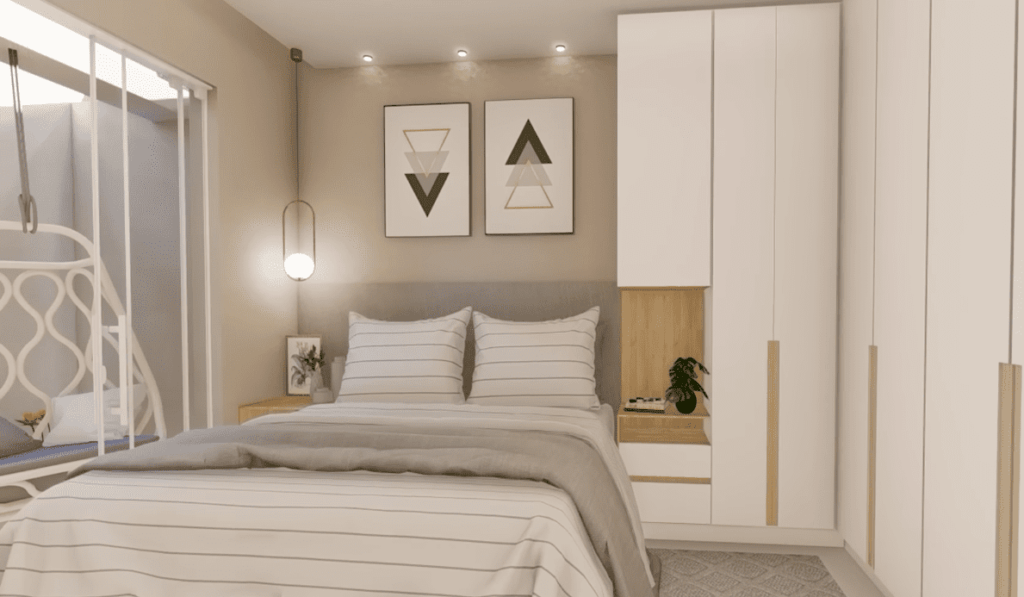
The comfortable tiny house encompasses two spacious bedrooms, each equipped with a comfortable double bed. It ensures a restful night’s sleep for residents and guests alike.
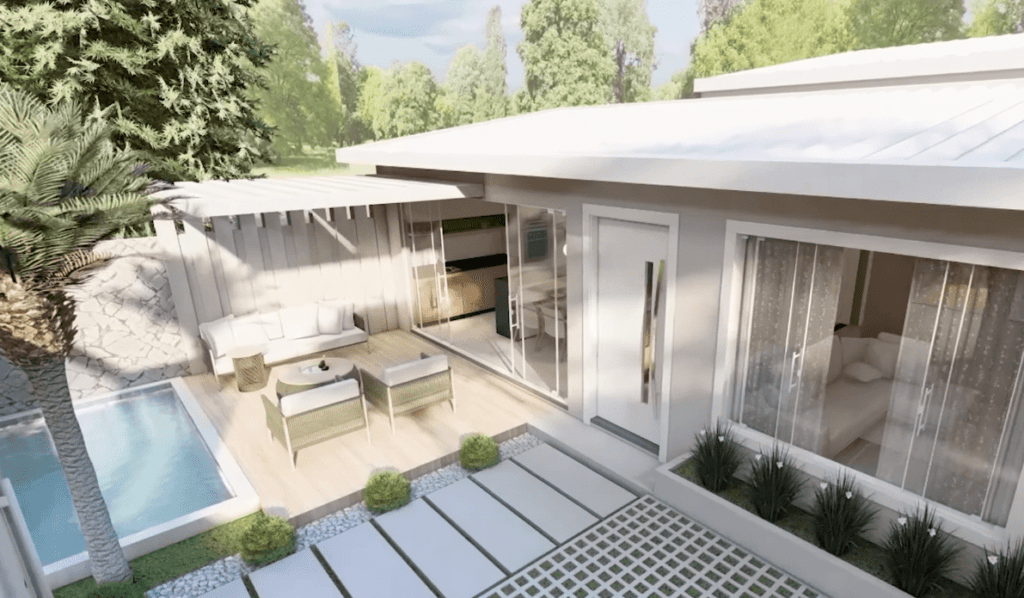
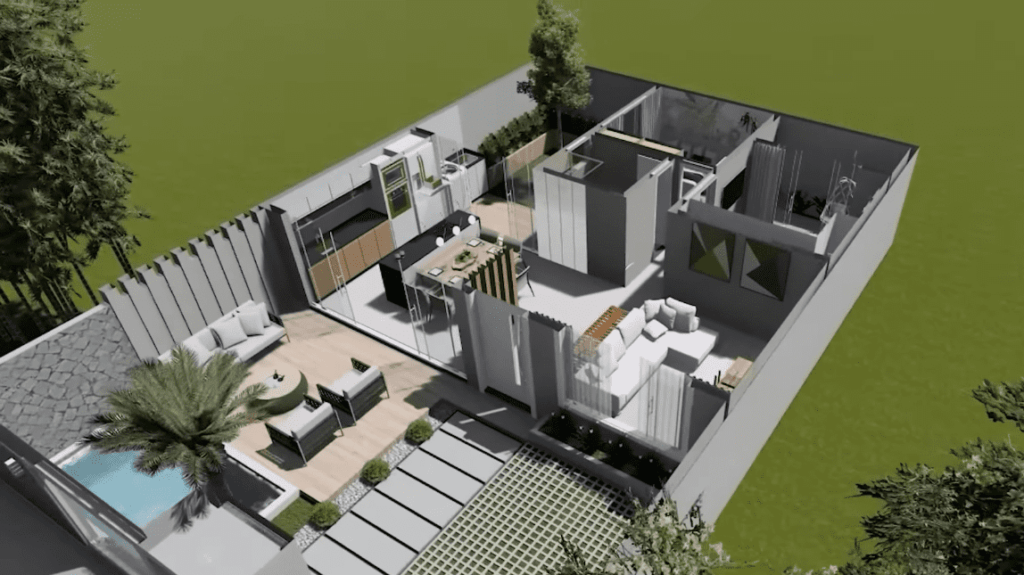
With its contemporary design and thoughtful layout, this home offers a harmonious blend of style and functionality. This comfortable tiny house promises a delightful living experience for those seeking comfort and elegance in every detail.
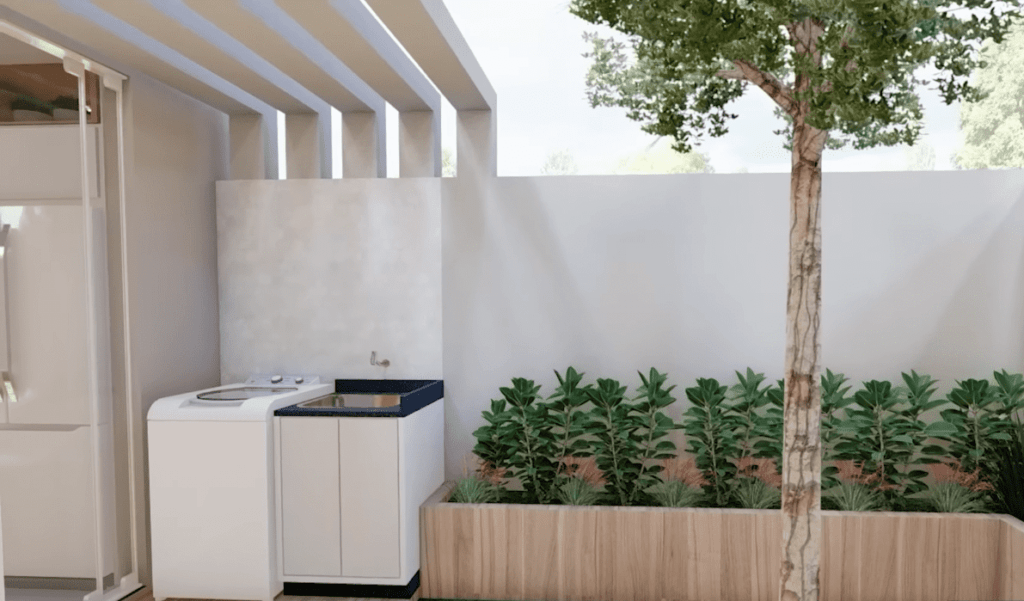
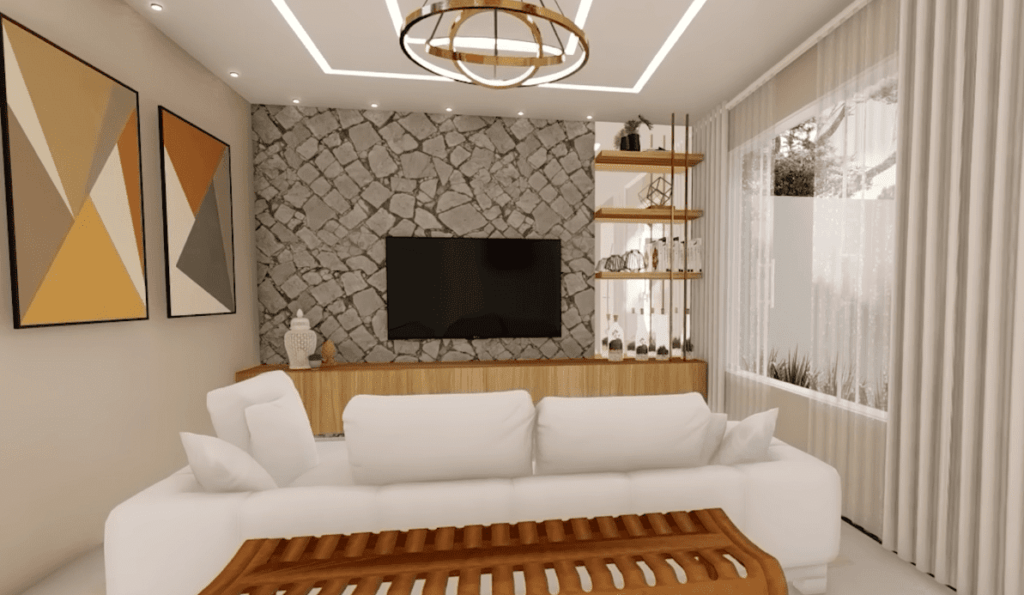
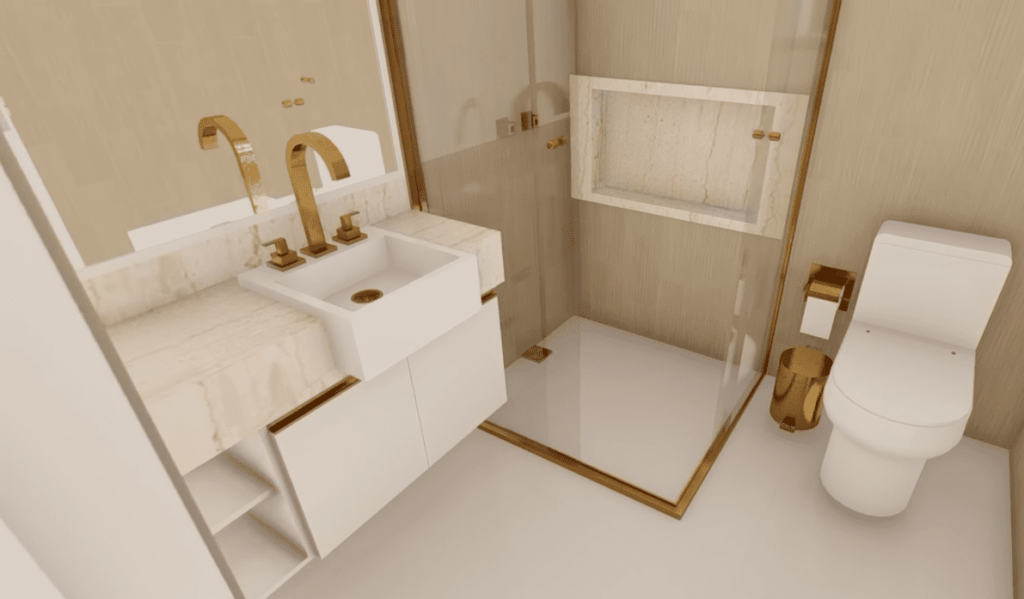
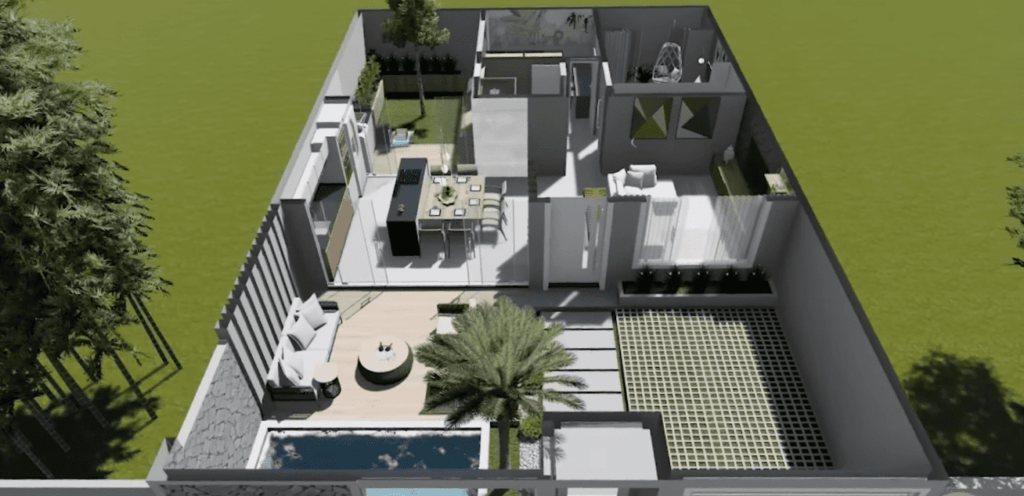
LEARN MORE
Simple and Comfortable Tiny House Design
Dream Tiny Living discovers and shares tiny houses suitable for the minimalist life of your dreams.
We invite you to share your stories and tiny house photos with us so that together we can inspire the minimalist lives of others’ dreams and strengthen our passion even more.
Lets ! Now share our story using the link and social media buttons below.
» Follow Dream Tiny Living on Social Media for regular tiny house updates here «
CHECK OUT OUR OTHER TINY HOUSE STORIES
- Container House That Saves Space and Budget
- Amazing Whiskey Game Cabin
- Cozy Tiny House with Green Exterior
- Small House Design with Comfortable and Elegant Floor Plan
- Modern and Stylish Tiny House Design 36 Sqm
More Like This : Tiny Houses | Tiny House on Wheels | Tiny Container Houses | Tiny Cabins | Tiny Prefab House
