Box Type Tiny House Design Idea
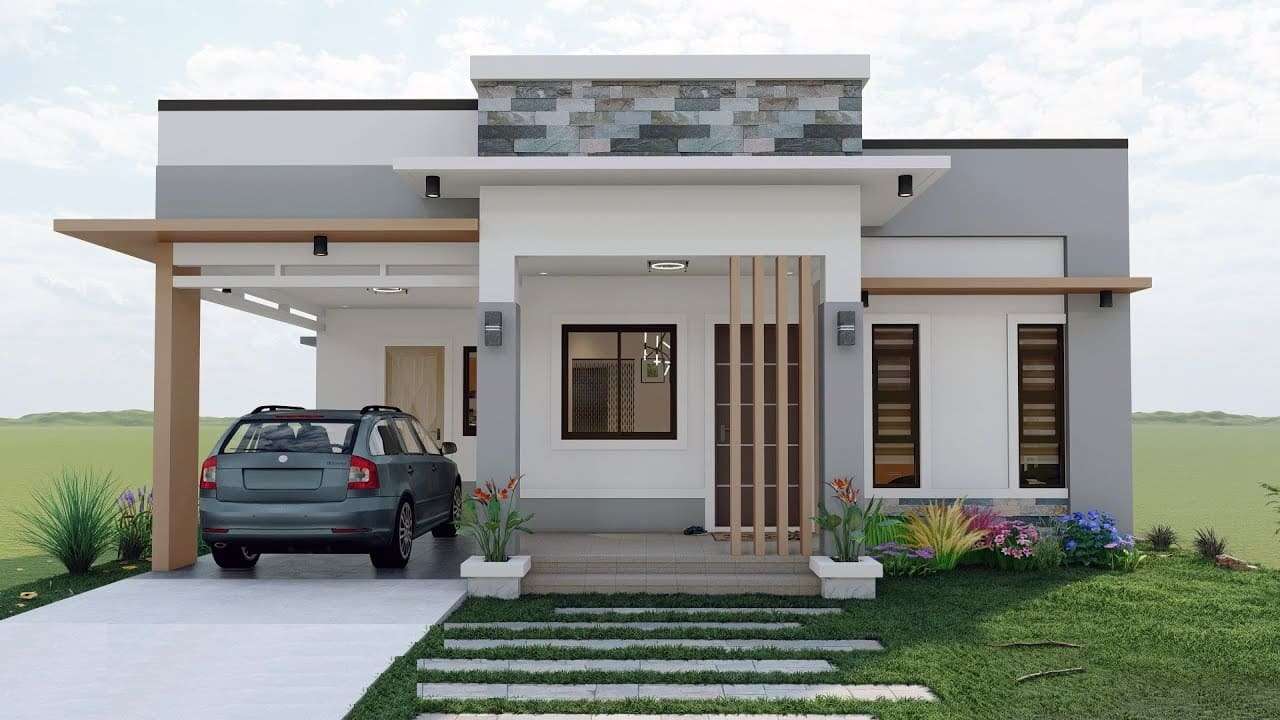
Tiny houses are buildings with a modern architectural style that combine functionality and aesthetics. These houses use an open plan design to combine different areas of the house and increase spaciousness. The kitchen, living room and dining area are connected to each other. This arrangement allows homeowners to spend time together and engage in social activities. Today we will introduce you to ‘Box Type Tiny House Design Idea’, suitable for the minimalist lifestyle of your dreams.
The common feature of tiny houses built for small families is that they have a small living area. Therefore, it is necessary to use this area in the most efficient way. It is necessary to design every square meter of the house functionally and use it intelligently. This space is used most efficiently with storage solutions and multi-purpose furniture. In this way, it helps to keep things organized while maintaining the general order of the house.
Interior design is also of great importance in tiny houses. Generally, a light color palette creates the feeling that the interior is larger than it is. The simplicity of furniture and other decoration products adds a spacious atmosphere to the interior of the house. Glass materials and wooden touches add a modern atmosphere to the house. If you want to own a tiny house, you should examine different tiny houses and choose the one that suits you best. For this, don’t forget to take a look at the other tiny houses on our website.
Box Type Tiny House
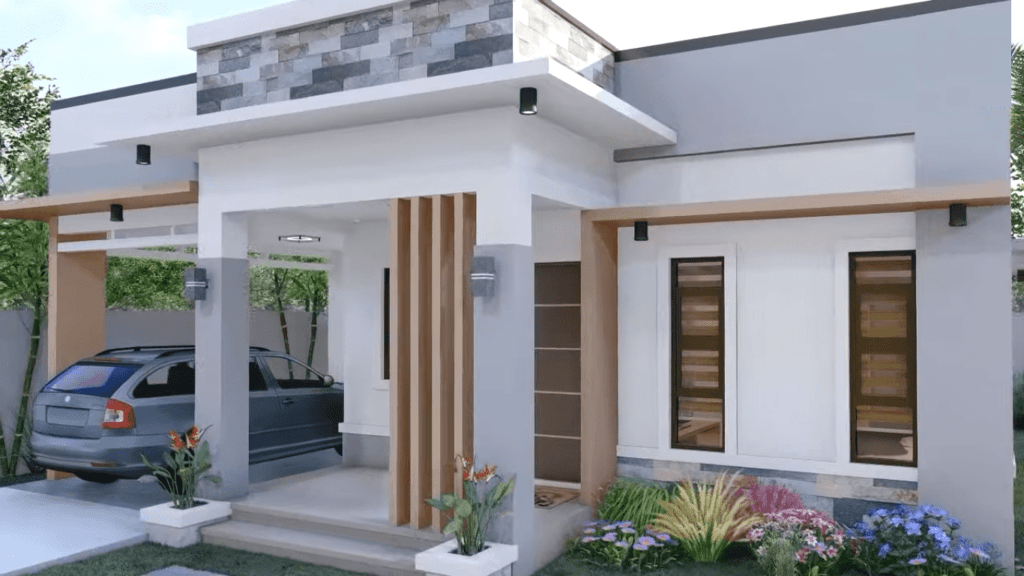
This box type tiny house boasts a sleek exterior with a combination of white and gray tones, exuding modern elegance. At the front, a spacious garage provides convenient parking for residents.
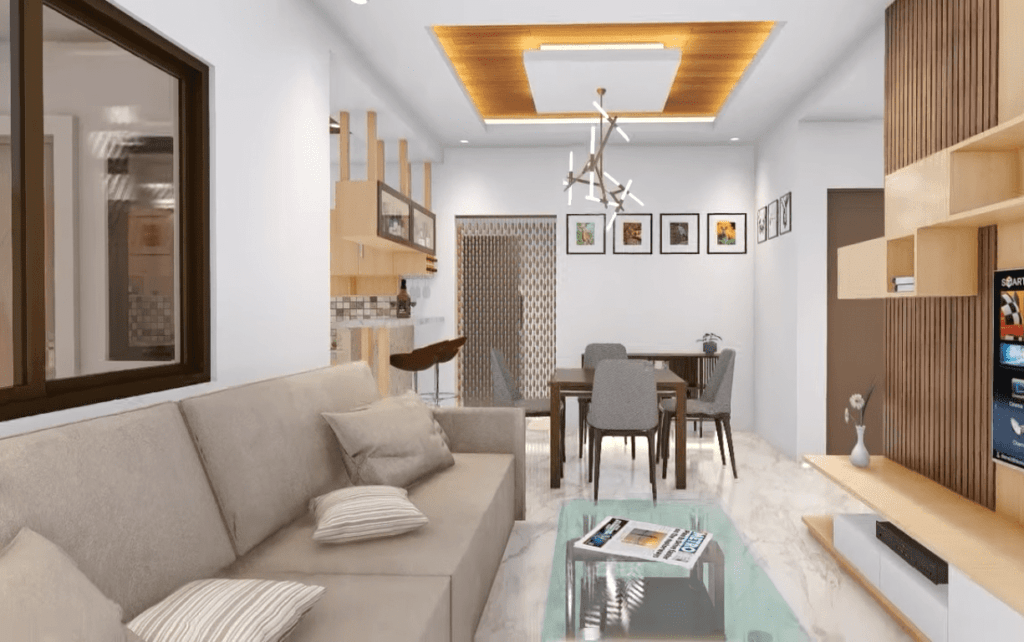
Upon entering, guests are greeted by a welcoming living area, with the entrance seamlessly leading into the lounge. The open-concept design enhances the sense of space and flow throughout the home.
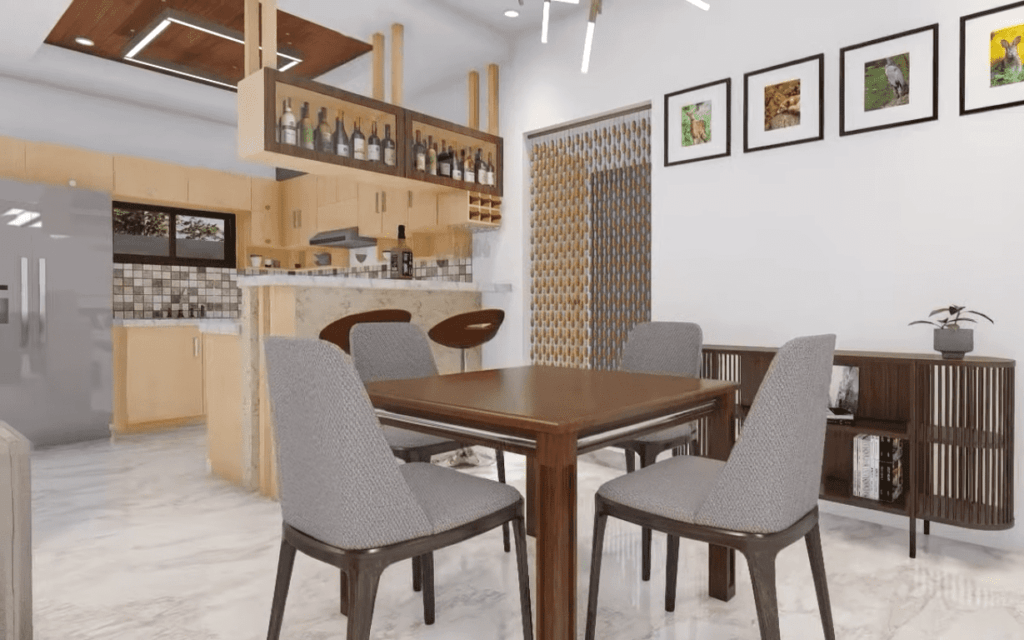
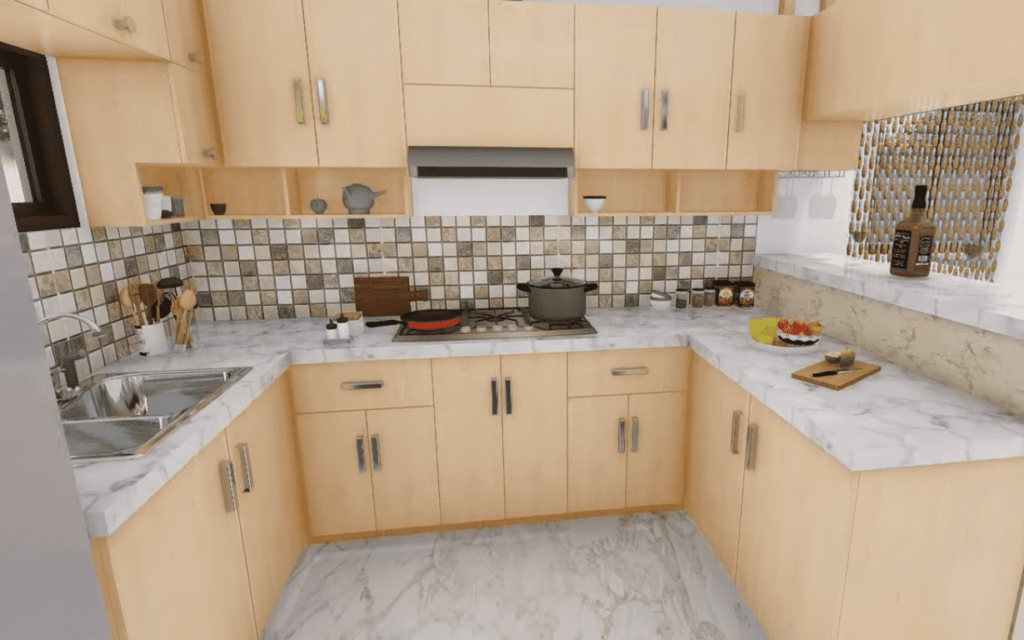
Adjacent to the living area is the dining space and kitchen. The kitchen, situated in its own designated area, is outfitted in pristine white. It exudes a clean and minimalist aesthetic. The dining area, conveniently located nearby, offers a cozy spot for enjoying meals with family and friends.
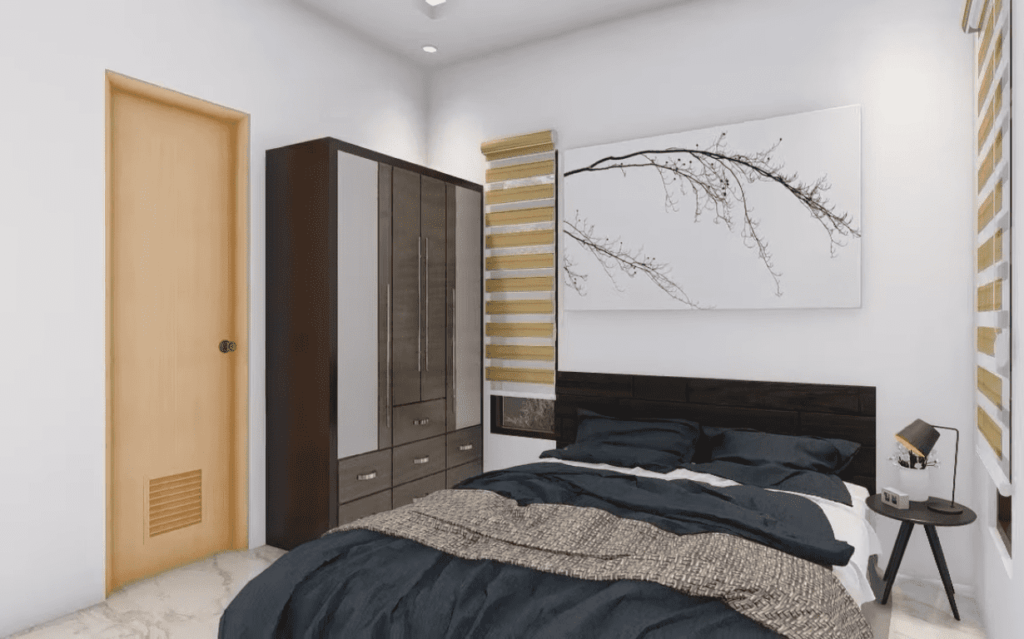
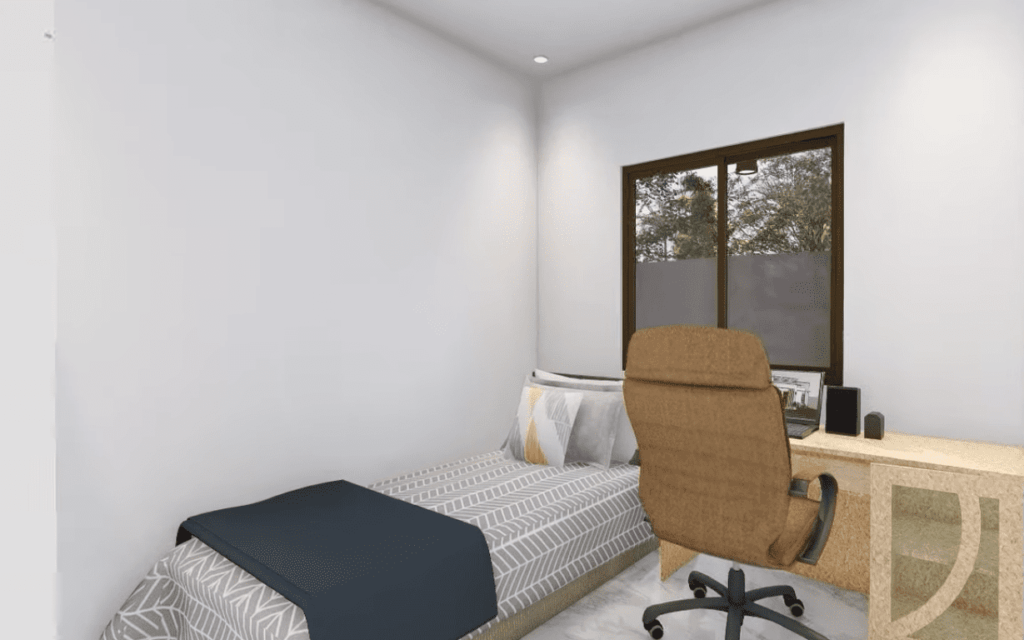
The box type tiny house features two bedrooms, catering to both individual and couple living arrangements. The first bedroom is designed for a single occupant, while the second bedroom boasts a comfortable double bed. It provides a peaceful retreat for rest and relaxation.
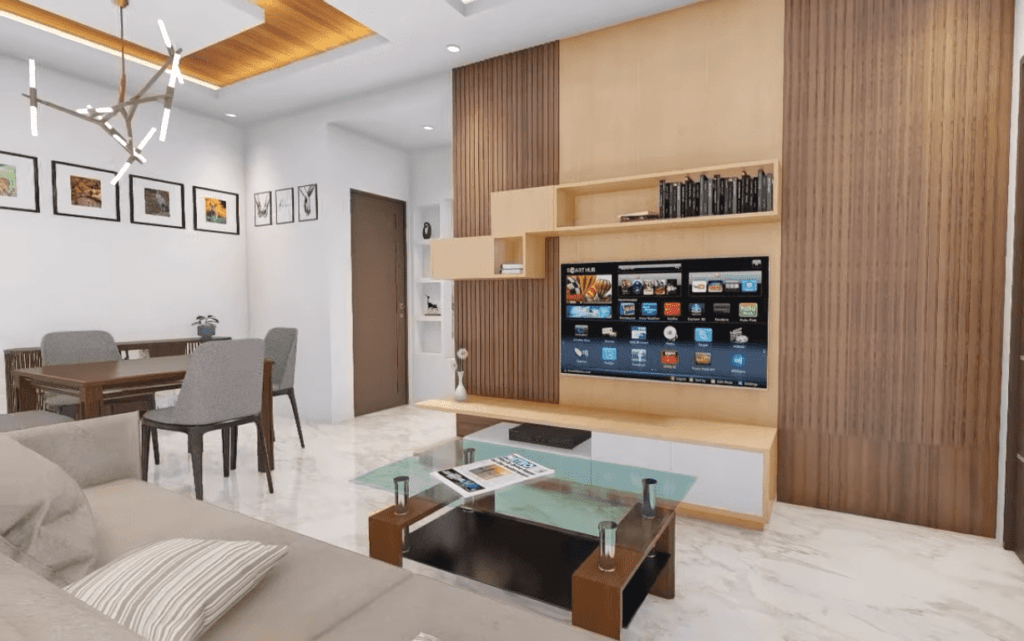
The lounge is the epitome of modern comfort, featuring ample seating with stylish white couches that invite residents to unwind and socialize. Large windows flood the space with natural light.
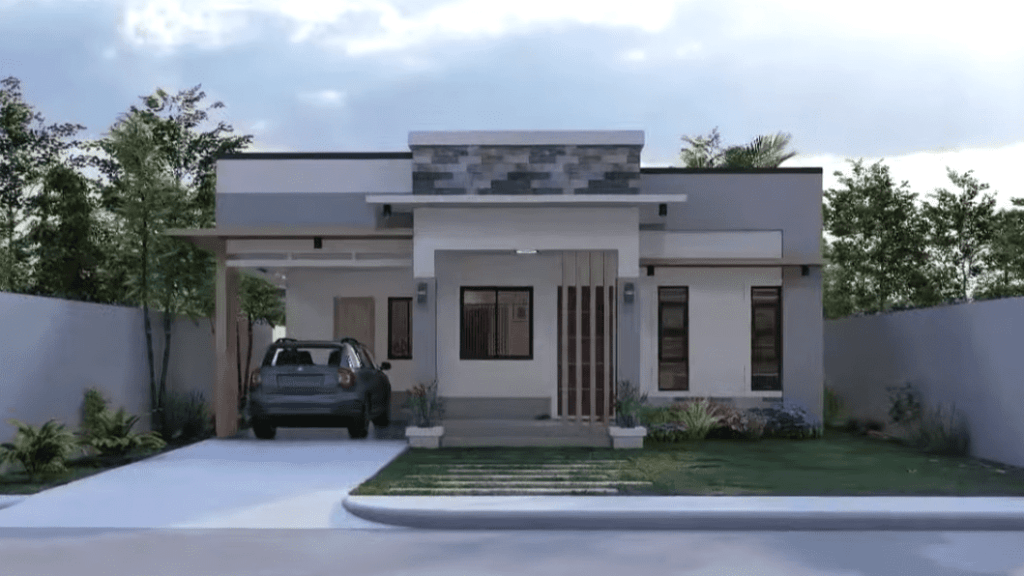
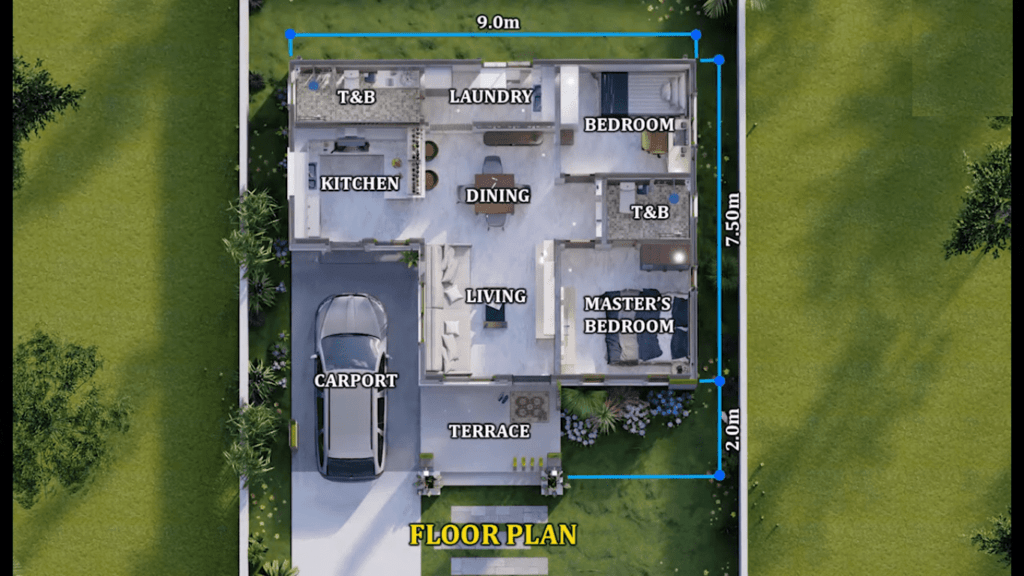
This box type tiny house with a garage embodies contemporary living at its finest.
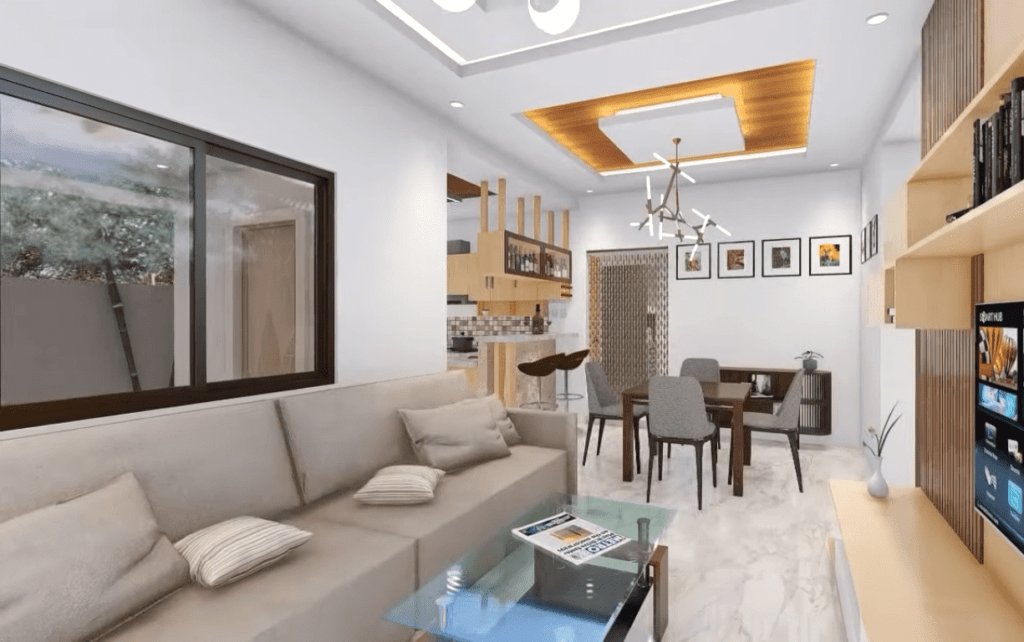
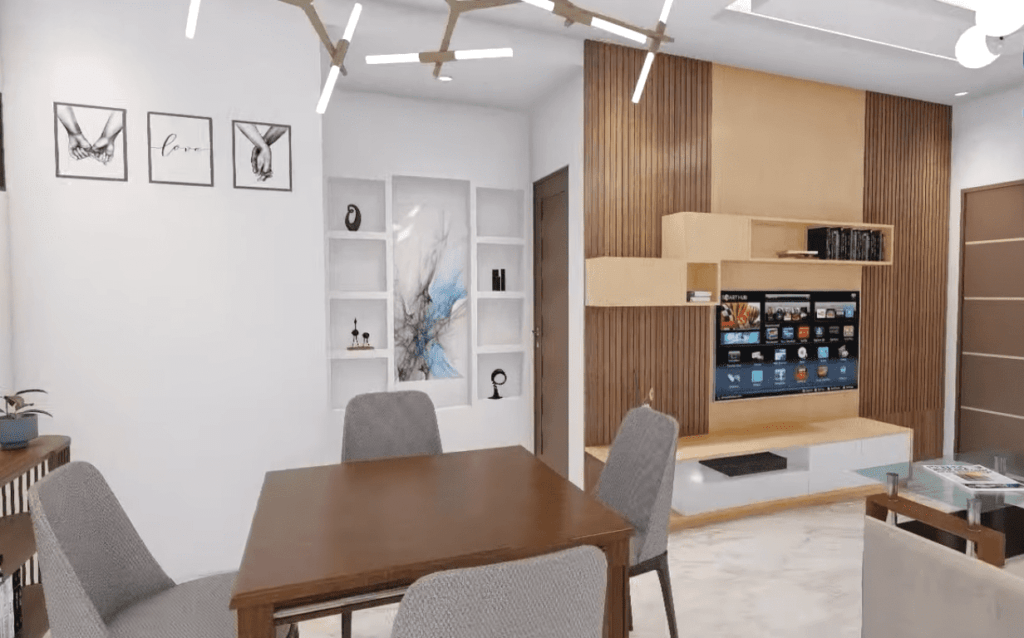
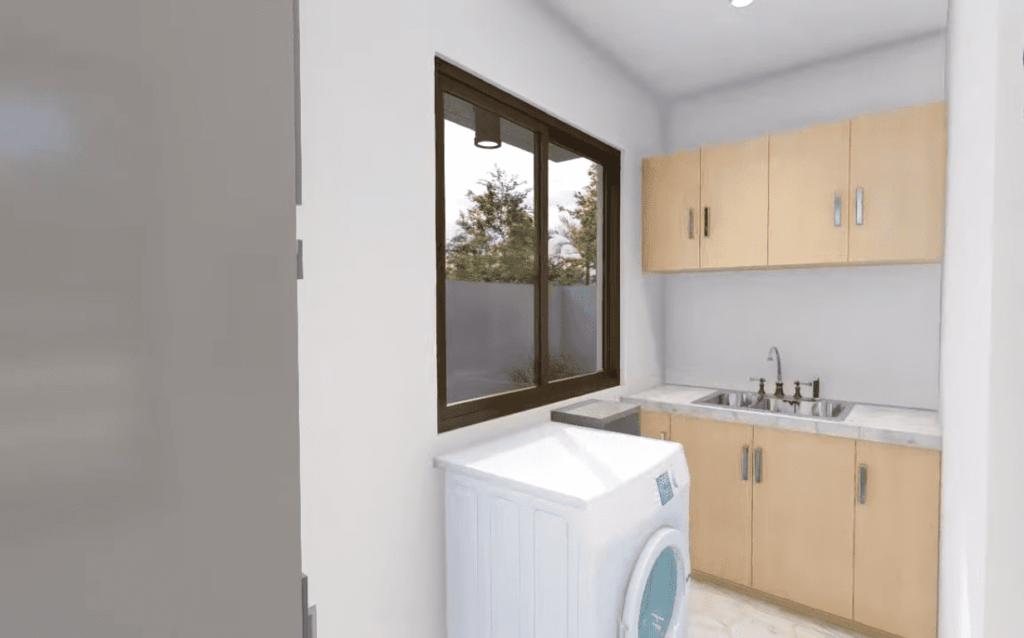
LEARN MORE
Box Type Tiny House Design Idea
Dream Tiny Living discovers and shares tiny houses suitable for the minimalist life of your dreams.
We invite you to share your stories and tiny house photos with us so that together we can inspire the minimalist lives of others’ dreams and strengthen our passion even more.
Lets ! Now share our story using the link and social media buttons below.
» Follow Dream Tiny Living on Social Media for regular tiny house updates here «
CHECK OUT OUR OTHER TINY HOUSE STORIES
- Blue Colored Oasis Tiny Home
- Green Tiny House with Loft Design Idea 5m x 6m
- 2 Bedroom Tiny House Design 5m x 7.5m
- Cozy and Authentic Rustic Wooden Cabin
- Stunning Small House Design with Floor Plan
More Like This : Tiny Houses | Tiny House on Wheels | Tiny Container Houses | Tiny Cabins | Tiny Prefab House
