Minimalist House Design 7m x 10m
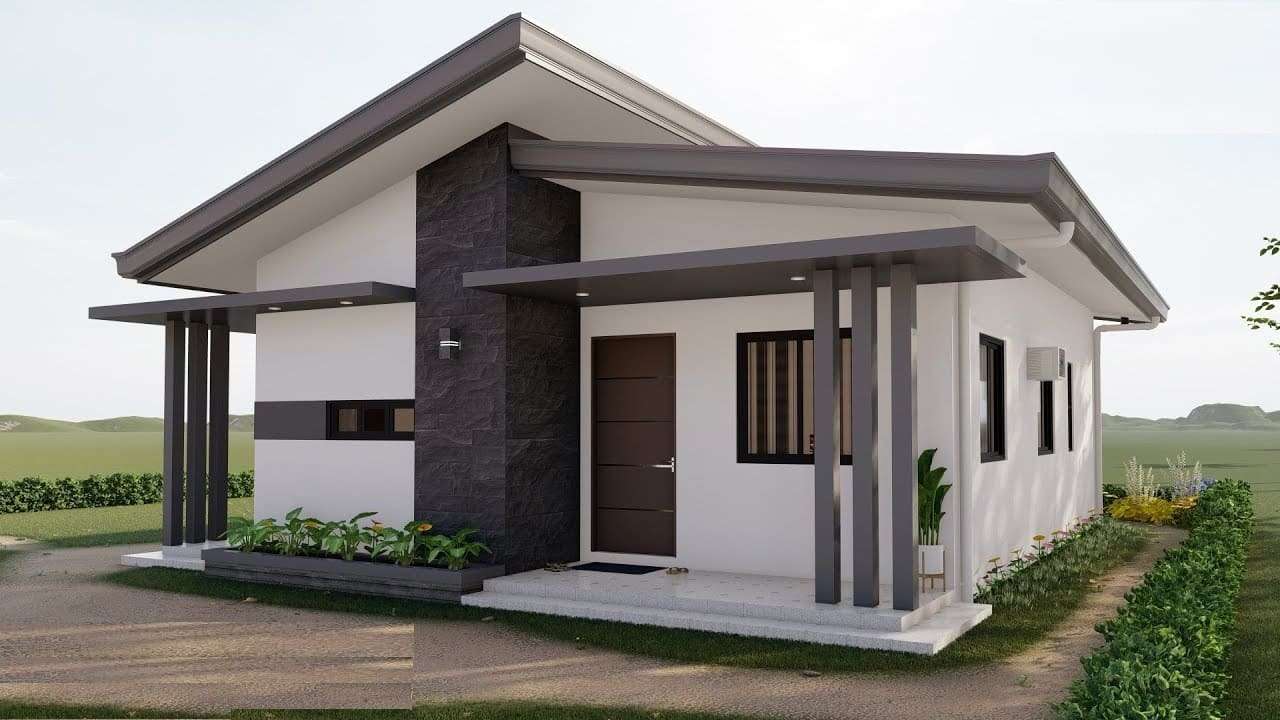
Tiny houses have become very popular today and their numbers have increased considerably. Factors such as increasing costs, land problems, and environmental awareness direct people to seek smaller and functional living spaces. Tiny houses require not only fitting into a small living space but also using this space in the most functional way. Today we will introduce you to ‘Minimalist House Design 7m x 10m’ suitable for the minimalist lifestyle of your dreams.
Great attention should be paid to the design of the interior of tiny houses. The open-plan design and flowing layout make the space feel larger than it is. For this purpose, areas such as the living room and kitchen can be brought together. High ceilings and large glass doors and windows allow natural light to fill the interior of the house and create a spacious environment. Careful placement of storage areas ensures an orderly environment in the interior of the house.
When designing tiny houses, the outdoor space should not be forgotten. When outdoor space is used correctly, a large living space is created outdoors. The veranda is the ideal place to relax and spend time with friends. At the same time, the garden allows you to get closer to nature. If you want to own a tiny house, you should examine different tiny houses and choose the one that suits you best. For this, don’t forget to take a look at the other tiny houses on our website.
Minimalist House Design
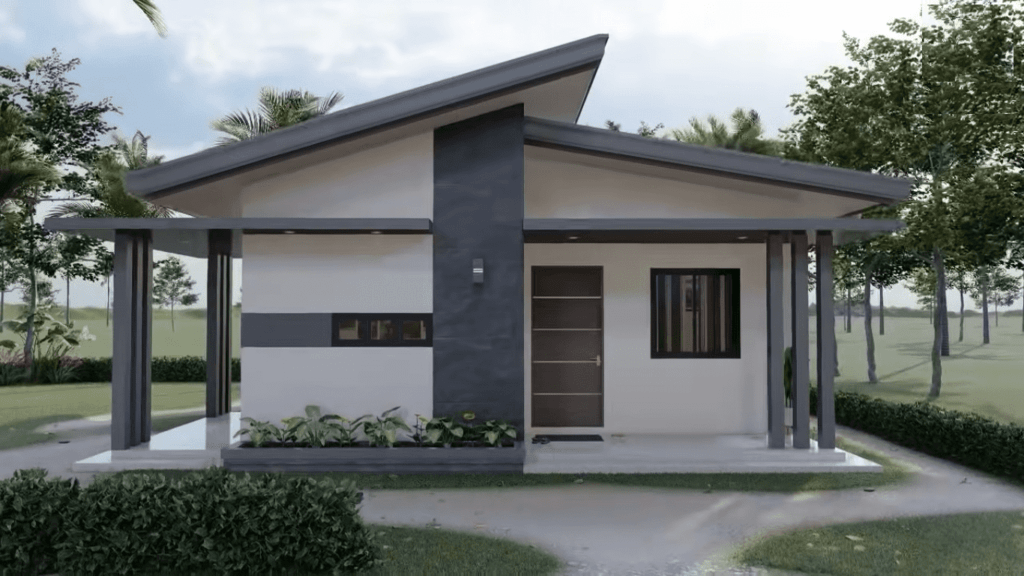
With its striking exterior adorned in black and white hues, this minimalist house exudes contemporary elegance from the moment you approach. The entrance seamlessly opens into a spacious dining and kitchen area. It sets the tone for stylish yet functional living.
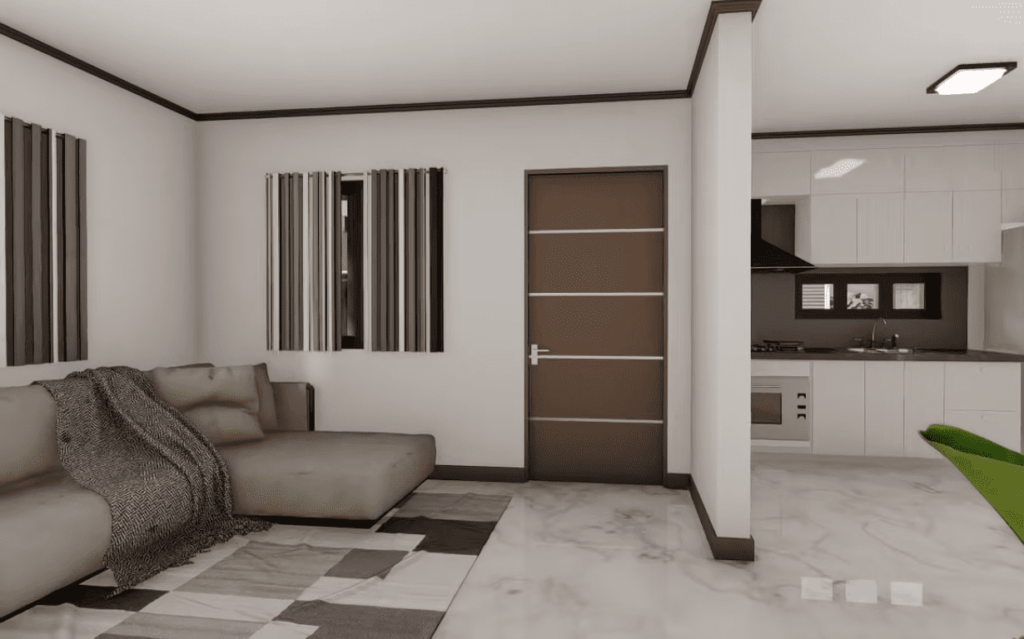
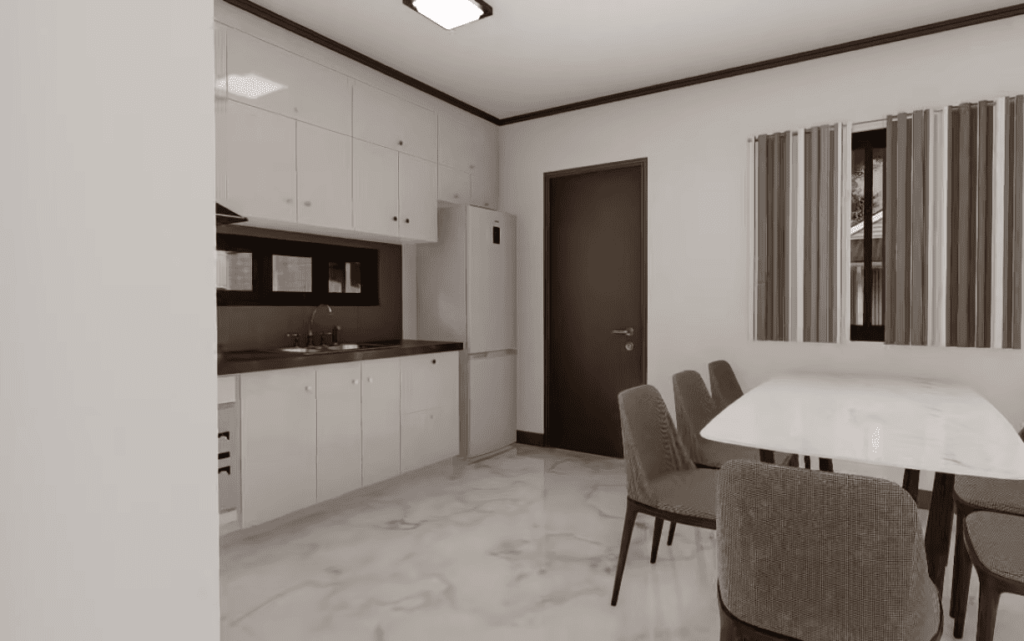
The dining area features a generously sized table, comfortably seating seven people, making it ideal for gatherings and shared meals. Adjacent to the dining space, the kitchen boasts sleek white countertops and modern appliances. It offers both convenience and style for culinary pursuits.

Beyond the dining area lies the inviting living room, where a chic gray L-shaped couch takes center stage. This comfortable seating arrangement provides the perfect spot for relaxation and entertainment.

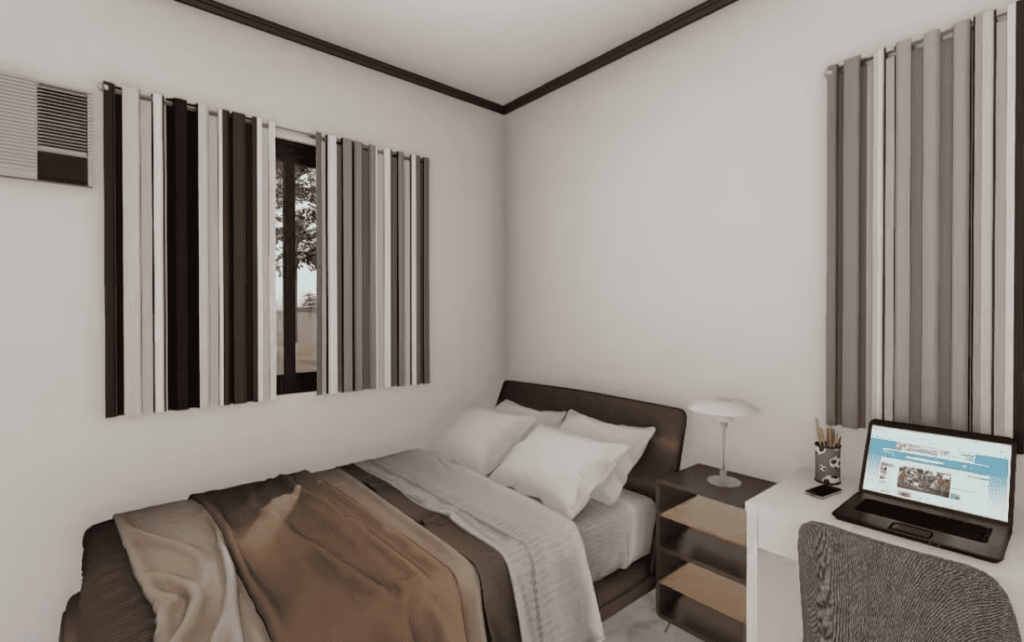
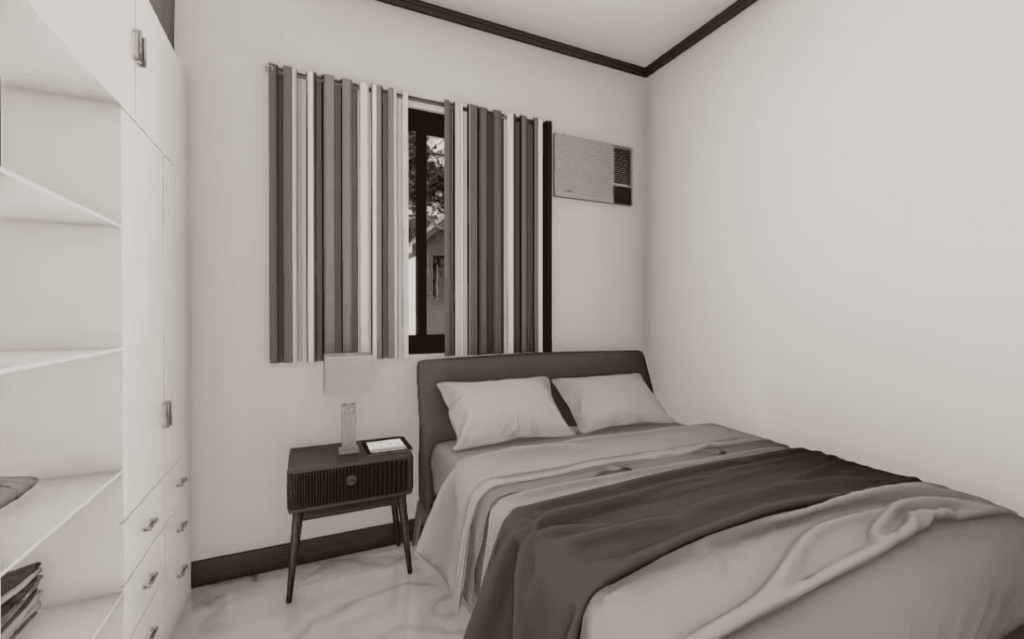
The minimalist house boasts three bedrooms, each accommodating a double bed, ensuring ample space for residents and guests alike. With their minimalist decor and neutral color palette, the bedrooms offer a tranquil retreat for rest and rejuvenation.

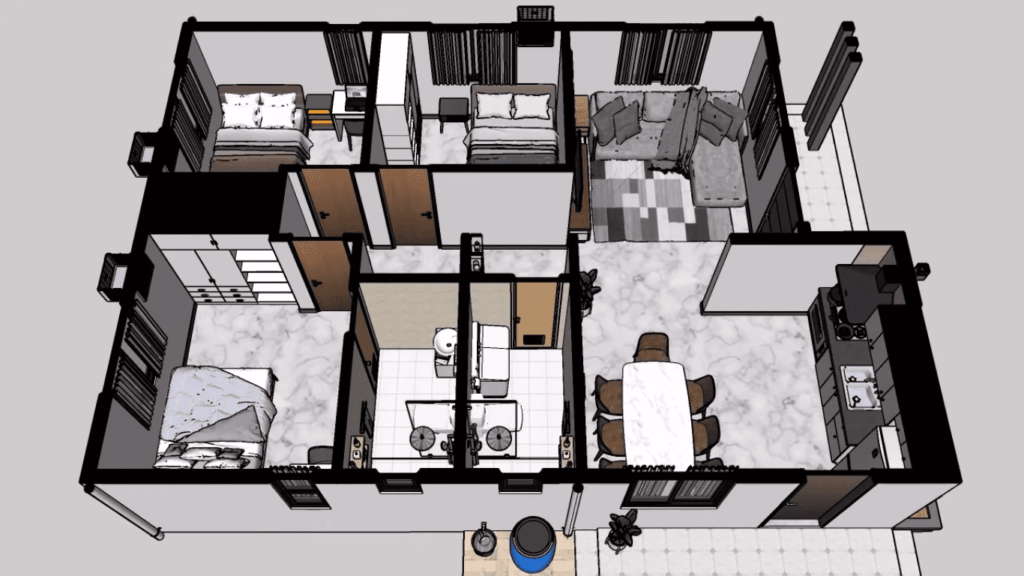
This black and white home epitomizes modern chic living. From its stylish interiors to its functional layout, every aspect of the design is thoughtfully crafted to create a comfortable and inviting space for contemporary living.



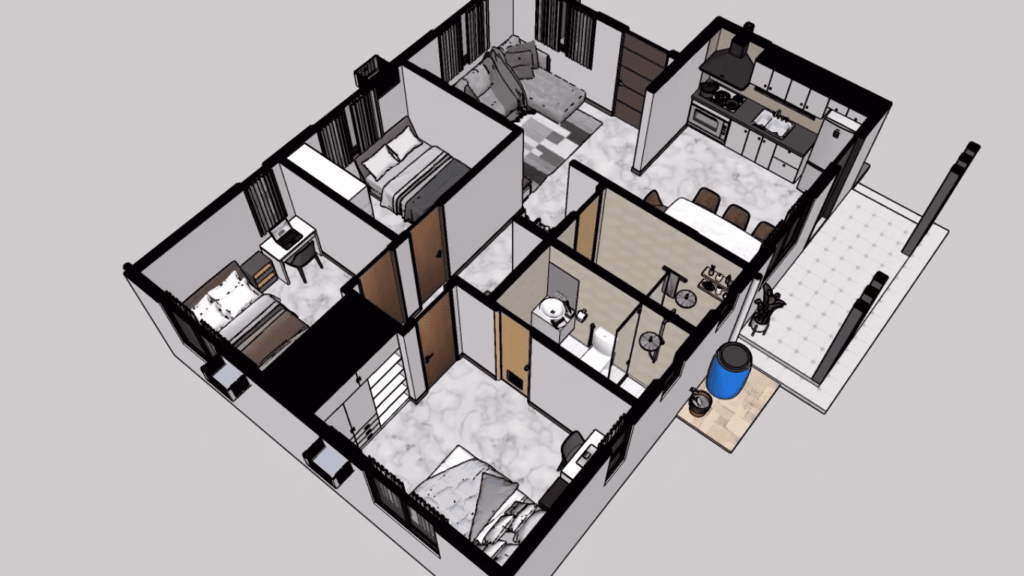
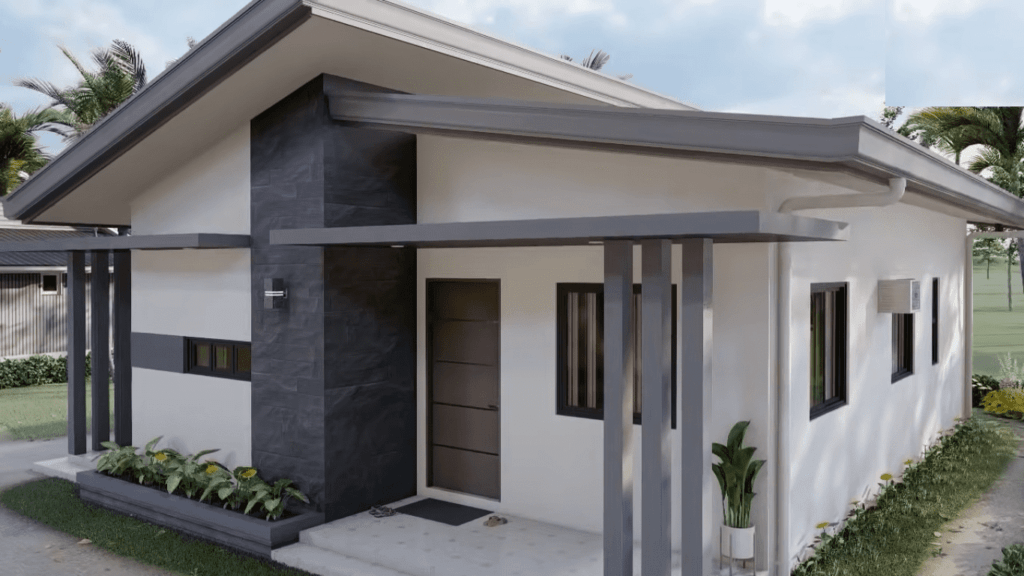
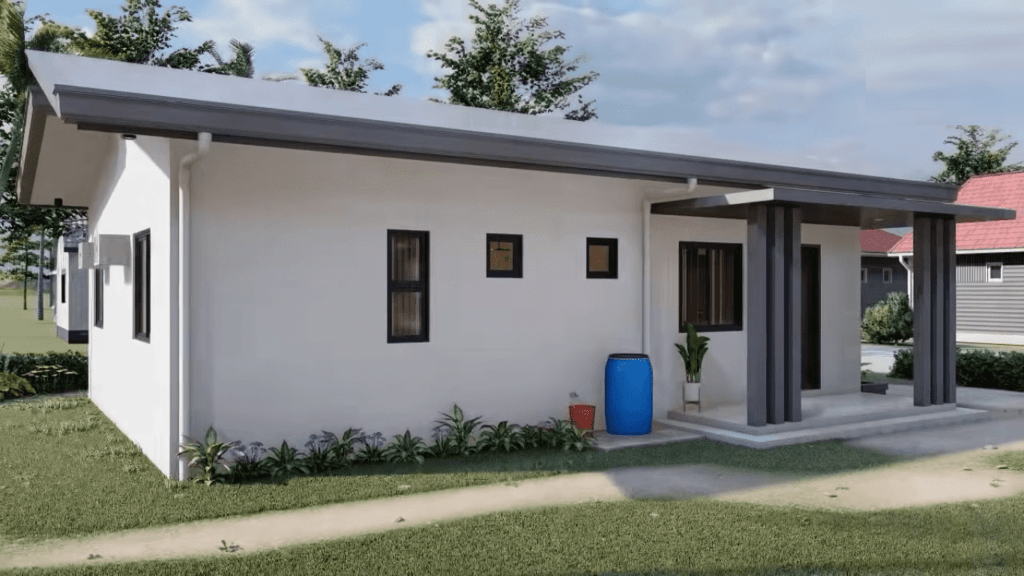

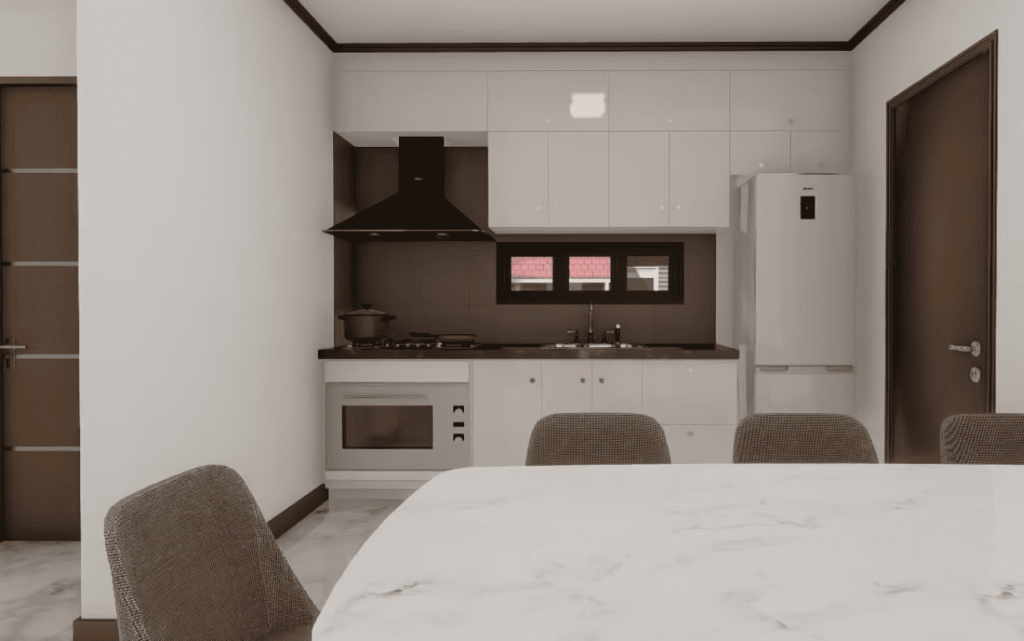
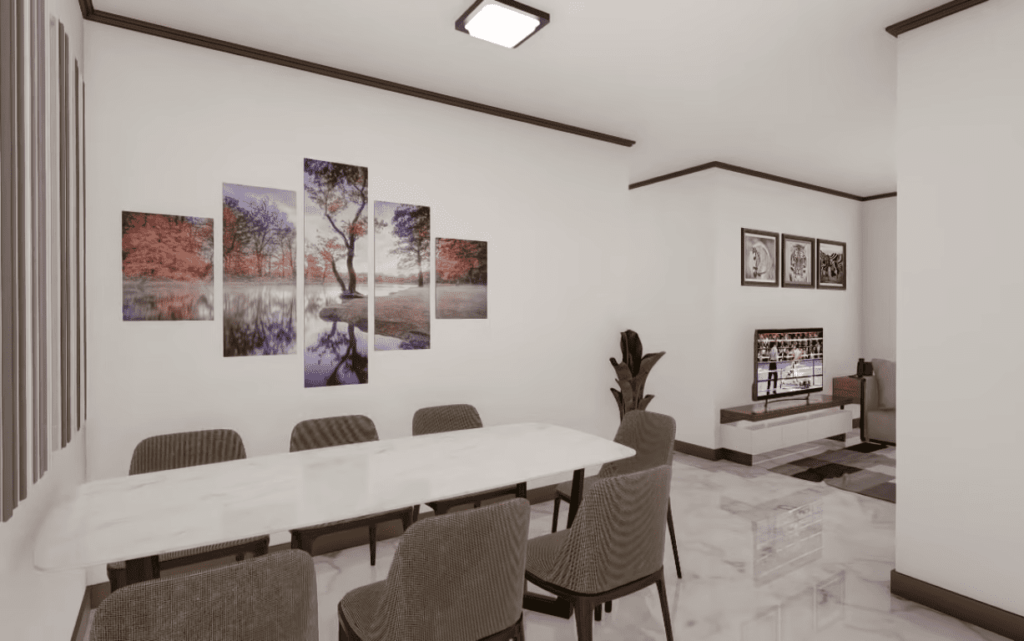
LEARN MORE
Minimalist House Design 7m x 10m
Dream Tiny Living discovers and shares tiny houses suitable for the minimalist life of your dreams.
We invite you to share your stories and tiny house photos with us so that together we can inspire the minimalist lives of others’ dreams and strengthen our passion even more.
Lets ! Now share our story using the link and social media buttons below.
» Follow Dream Tiny Living on Social Media for regular tiny house updates here «
CHECK OUT OUR OTHER TINY HOUSE STORIES
- Blue Colored Oasis Tiny Home
- Green Tiny House with Loft Design Idea 5m x 6m
- 2 Bedroom Tiny House Design 5m x 7.5m
- Cozy and Authentic Rustic Wooden Cabin
- Stunning Small House Design with Floor Plan
More Like This : Tiny Houses | Tiny House on Wheels | Tiny Container Houses | Tiny Cabins | Tiny Prefab House
