Simple and Tiny House Design 6m x 7m
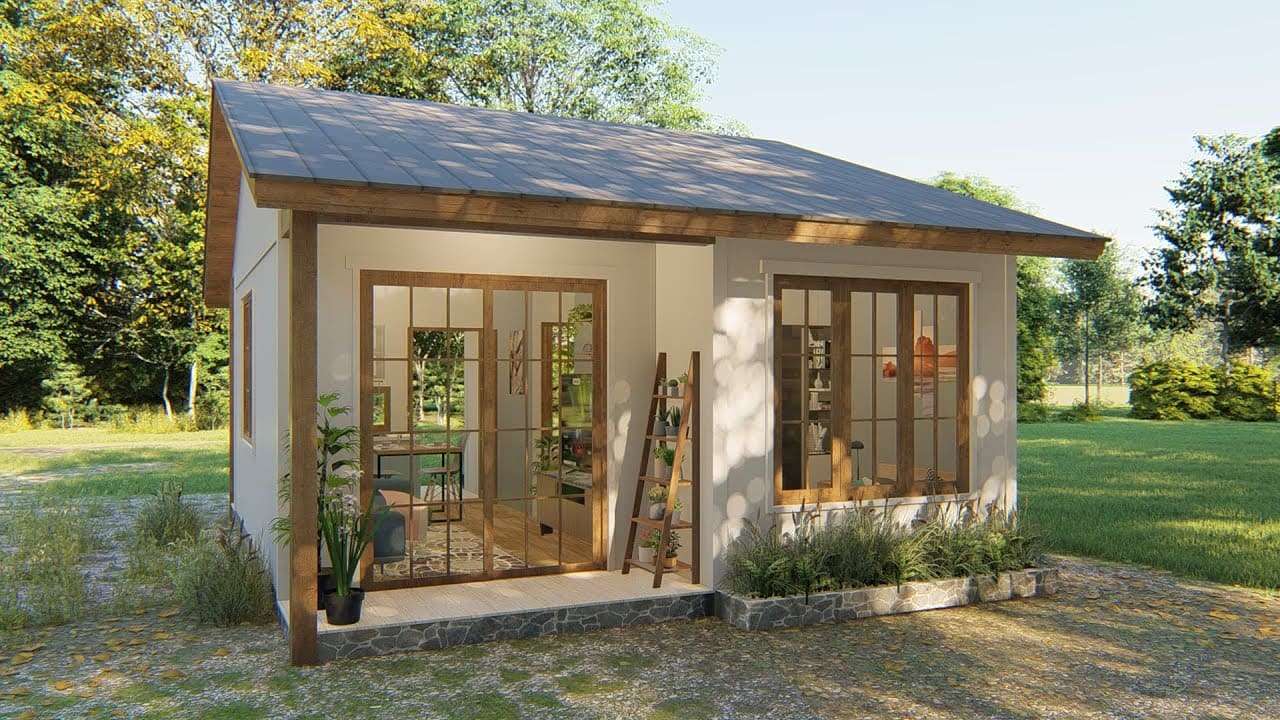
Living spaces in big cities continue to shrink and land prices continue to increase. For this reason, small-sized tiny houses that take up little space have begun to gain popularity. These houses attract attention with their compact design and practical usage areas. Therefore, it becomes an ideal living option for small families and couples. Today we will introduce you to ‘Simple and Tiny House Design 6m x 7m’, suitable for the minimalist lifestyle of your dreams.
Although tiny houses have limited space, they are an ideal living option with their functional design and modern arrangements. Large windows ensure that the interior of the house makes the most of the daylight, while a spacious atmosphere is created with light colors. At the same time, the interior of the house becomes comfortable with the high ceiling. In these houses, a tidy interior is created with multi-purpose furniture and smart storage solutions.
Minimalism plays an important role when living in a small living space. First of all, getting rid of unnecessary items and living with the truly necessary items allows us to adopt a simple lifestyle. We can save space by using items for multiple purposes. If you want to own a tiny house, you should examine different tiny houses and choose the one that suits you best. For this, don’t forget to take a look at the other tiny houses on our website.
Tiny House Design
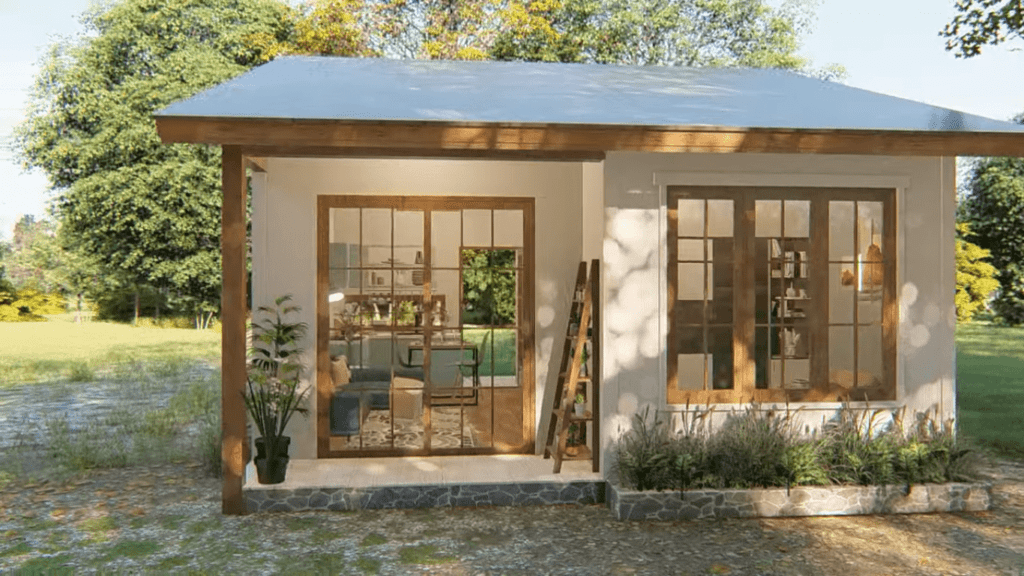
This tiny house design has its quaint exterior. It is embellished with expansive windows and painted in a pristine white shade. This tiny house design radiates both charm and contemporary allure. Boasting two snug bedrooms and a cozy living area, it presents a snug sanctuary for its occupants.
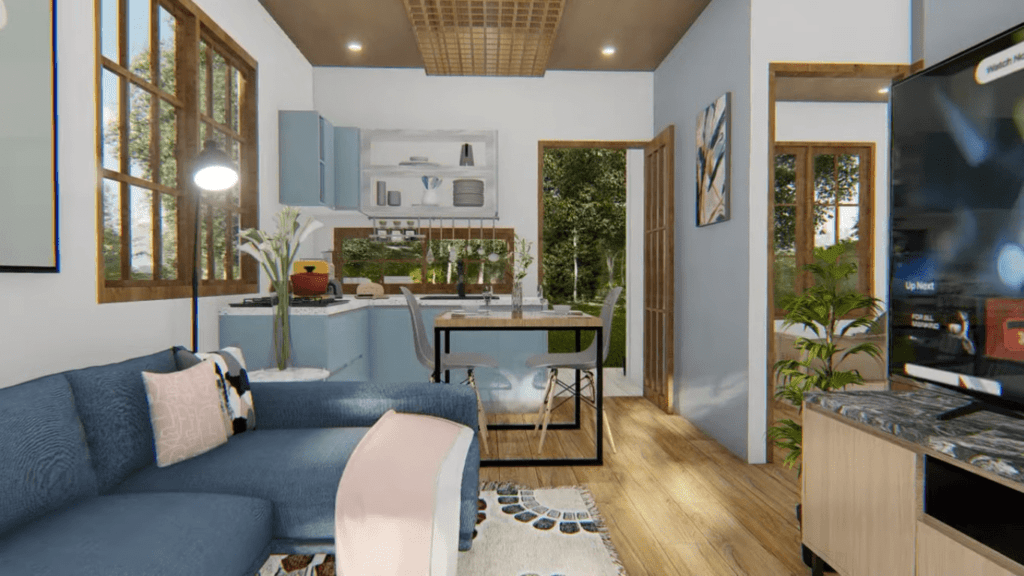
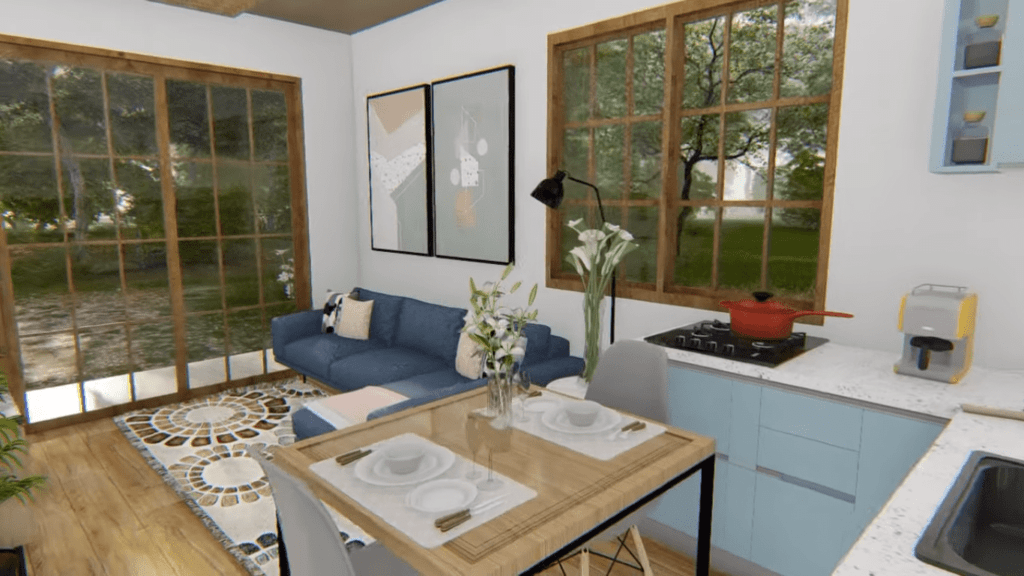
Stepping inside, guests are greeted by a snug living space seamlessly integrated with the kitchen. Despite its compact size, the layout is cleverly designed. It features an L-shaped kitchen equipped with all the essentials for culinary endeavors. Adorning the living area is an inviting L-shaped sofa. It offers plenty of seating for relaxation and social gatherings.
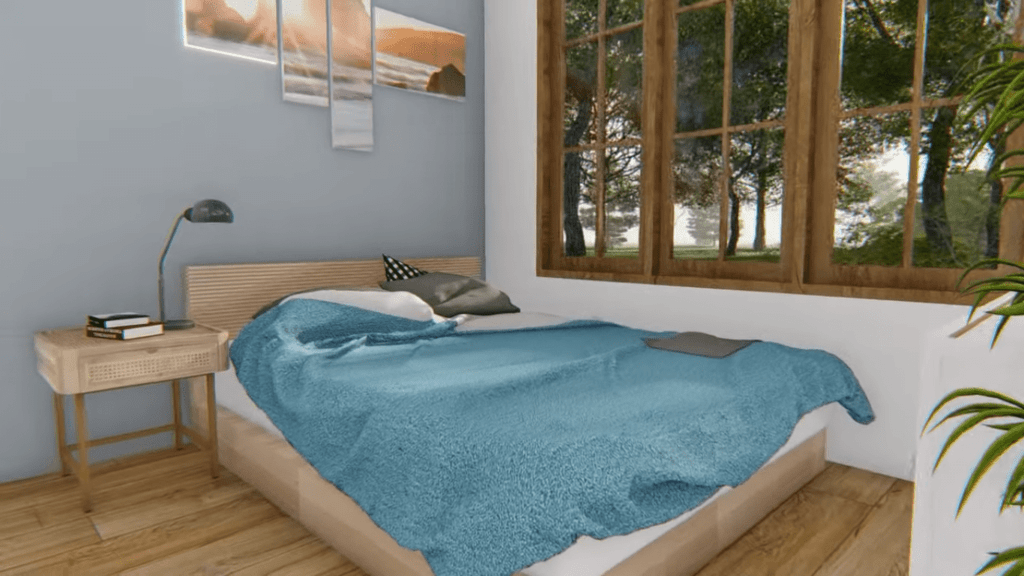
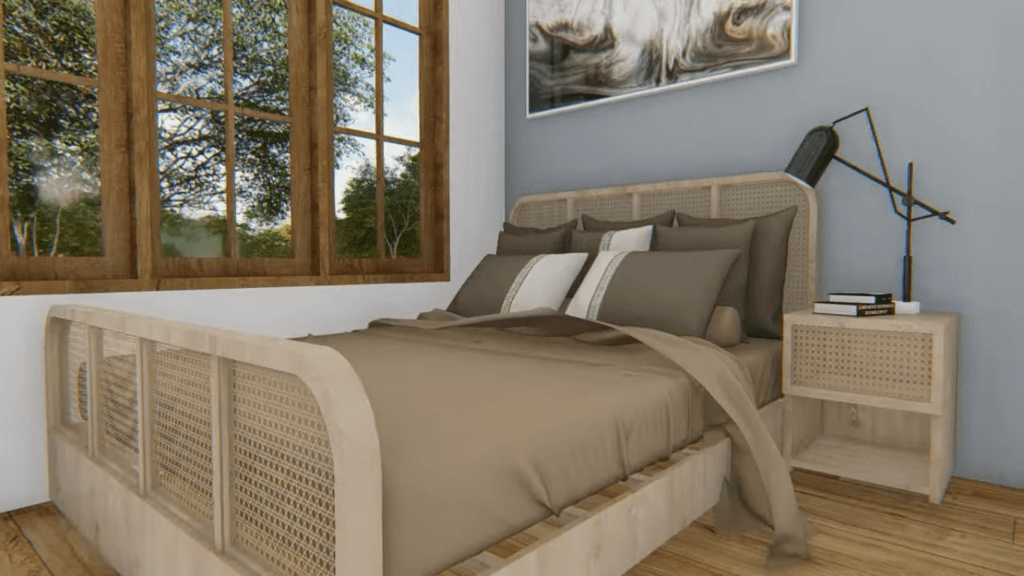
The two bedrooms offer cozy retreats adorned with comfortable double beds. It surely ensures a peaceful night’s slumber for all inhabitants. The L-shaped configuration maximizes space utilization while maintaining an inviting and cozy ambiance throughout. Everything about this house is cozy and aesthetic. The furniture was chosen carefully to match the vibe of the tiny house.
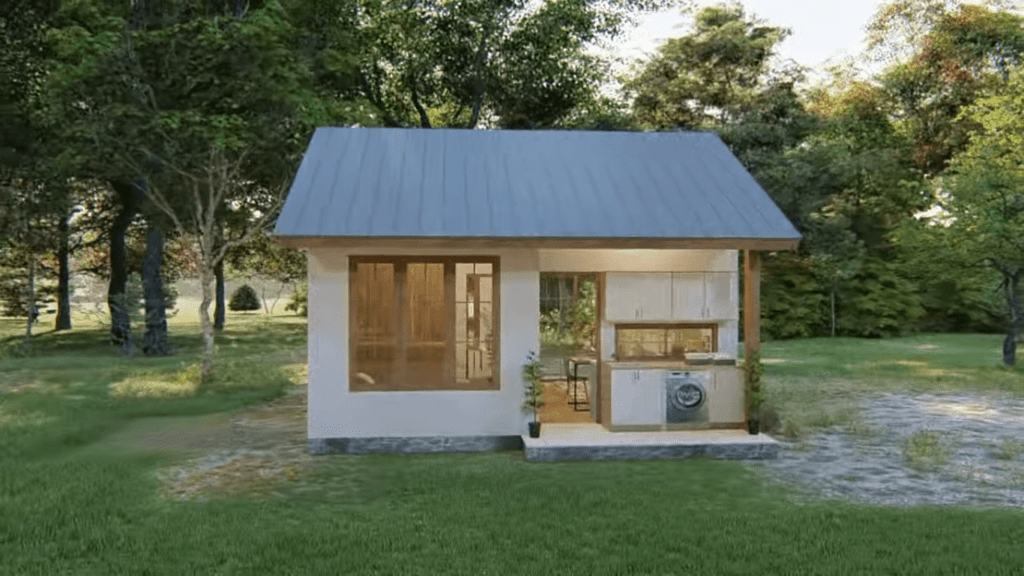
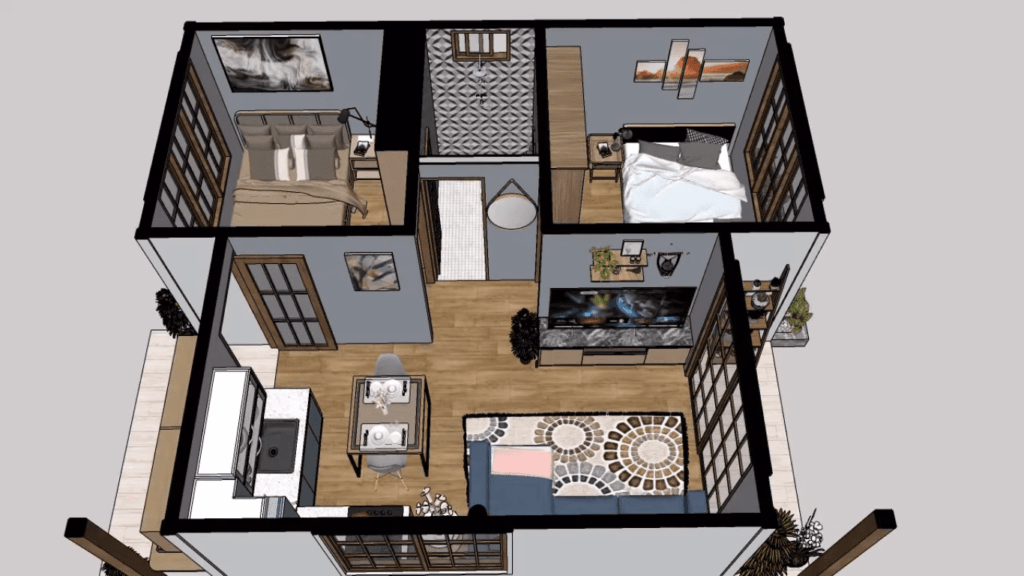
This delightful tiny house design epitomizes modern comfort and sophistication, complemented by thoughtful design elements. From its charming exterior to its snug interior, it provides a welcoming haven for those seeking a serene and intimate living experience.
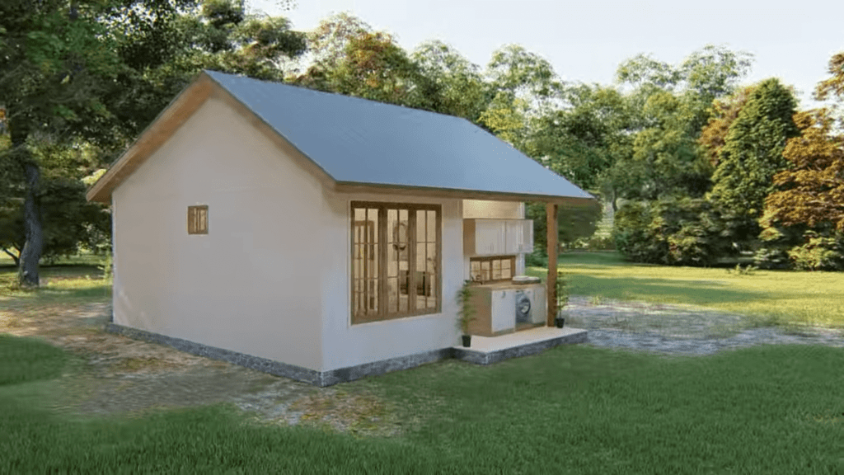
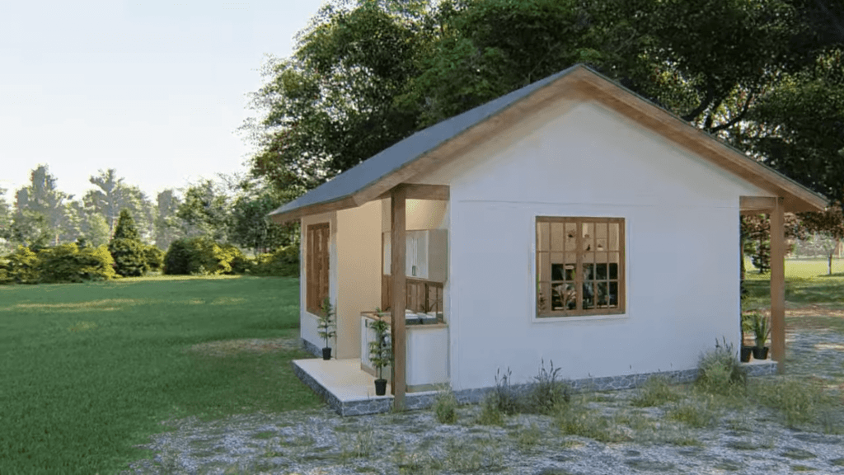
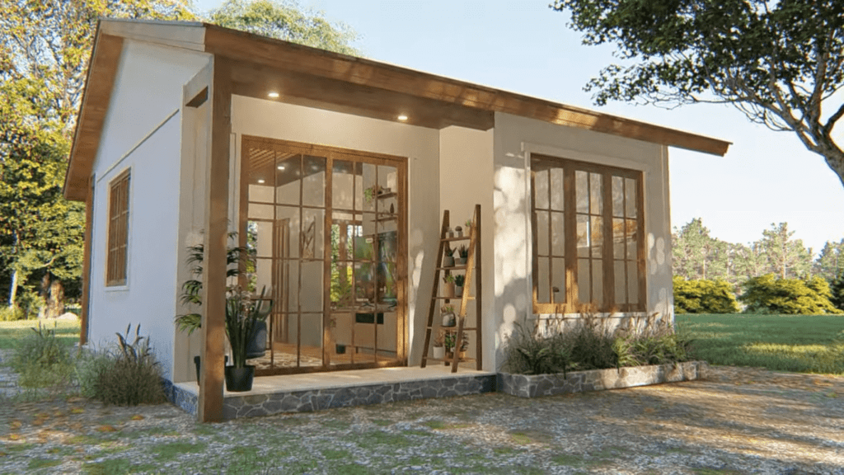
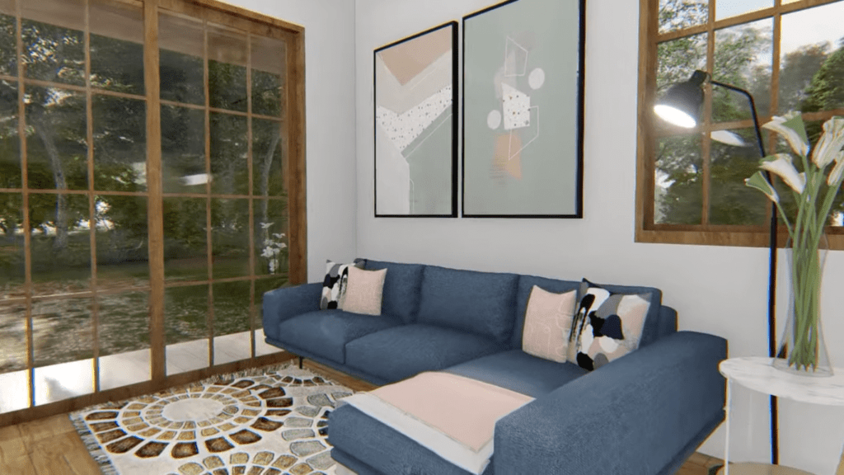
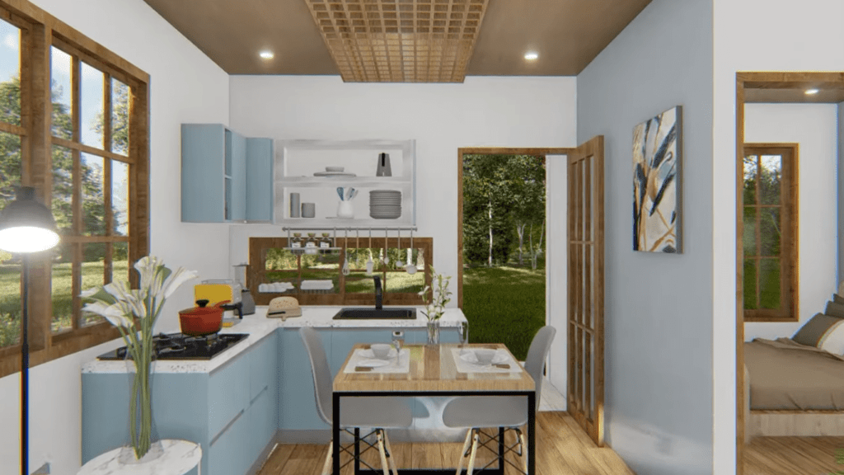
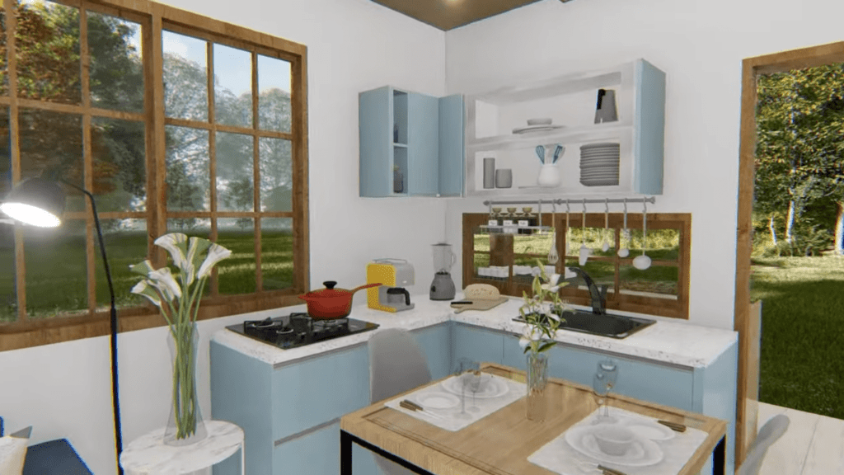
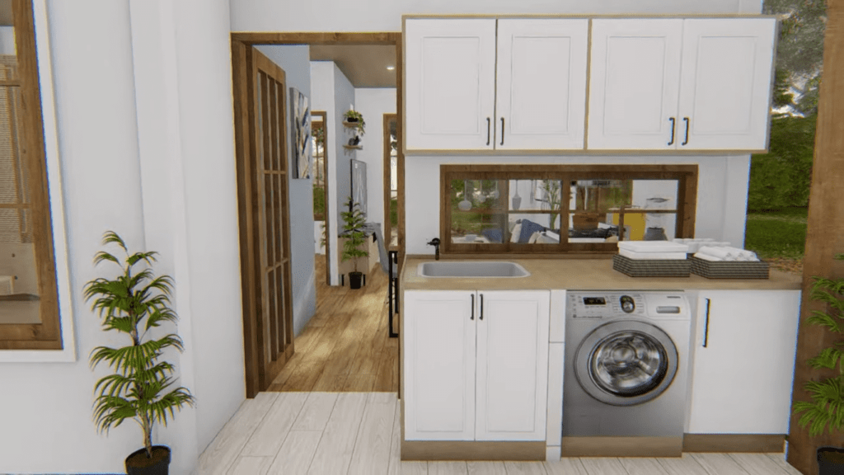
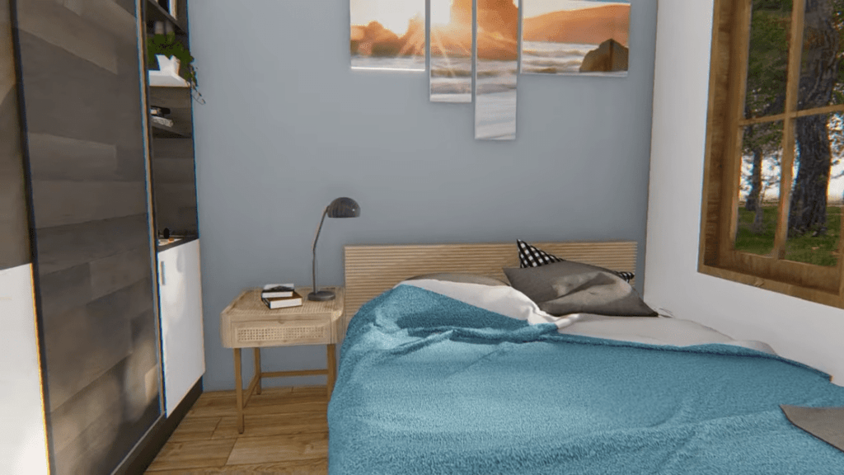
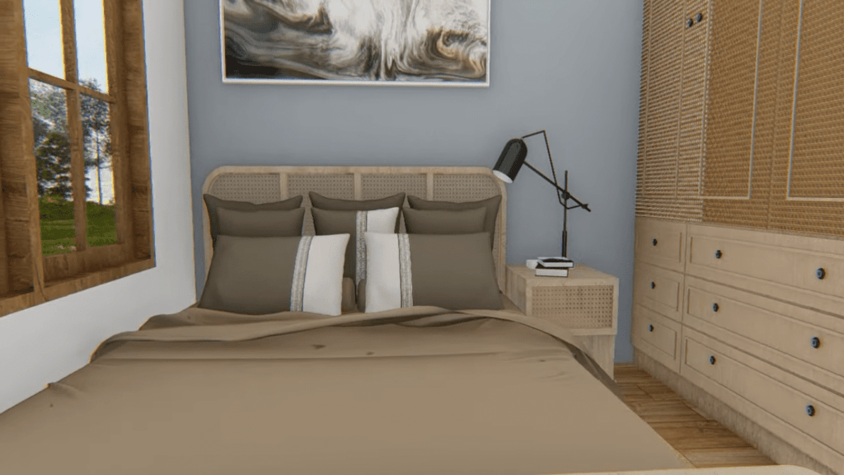
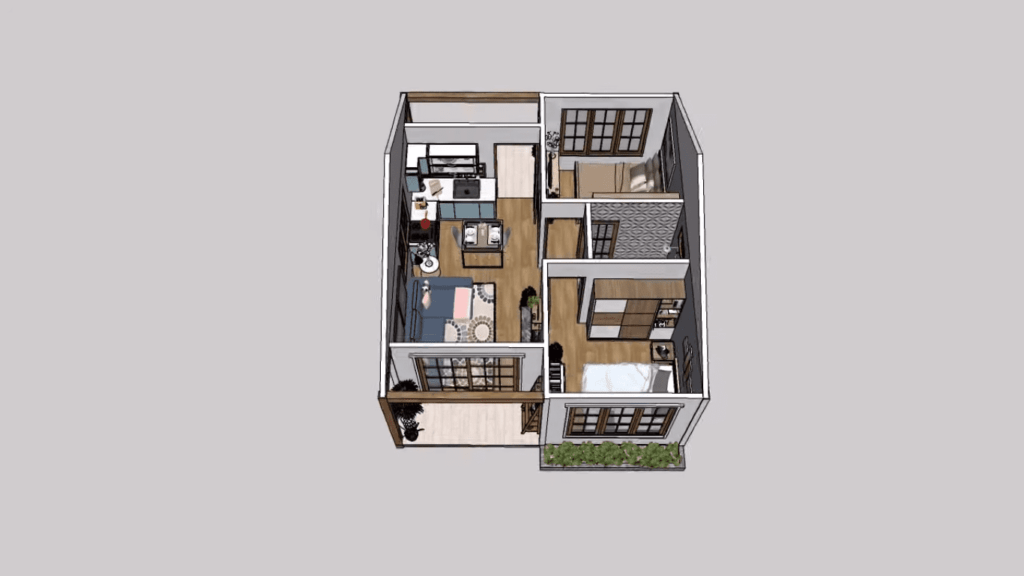
LEARN MORE
Simple and Tiny House Design 6m x 7m
Dream Tiny Living discovers and shares tiny houses suitable for the minimalist life of your dreams.
We invite you to share your stories and tiny house photos with us so that together we can inspire the minimalist lives of others’ dreams and strengthen our passion even more.
Lets ! Now share our story using the link and social media buttons below.
» Follow Dream Tiny Living on Social Media for regular tiny house updates here «
CHECK OUT OUR OTHER TINY HOUSE STORIES
- Bungalow Tiny House with Roof Deck
- Comfortable Modern Container Cabin
- Amazing Beautiful Organized Small Bungalow House
- L-Shaped Tiny House with Pool and Entertainment Area
- L-Shaped Small House Made of Wood and Concrete
More Like This : Tiny Houses | Tiny House on Wheels | Tiny Container Houses | Tiny Cabins | Tiny Prefab House
