Very Special and Beautiful Small House 6m x 12m
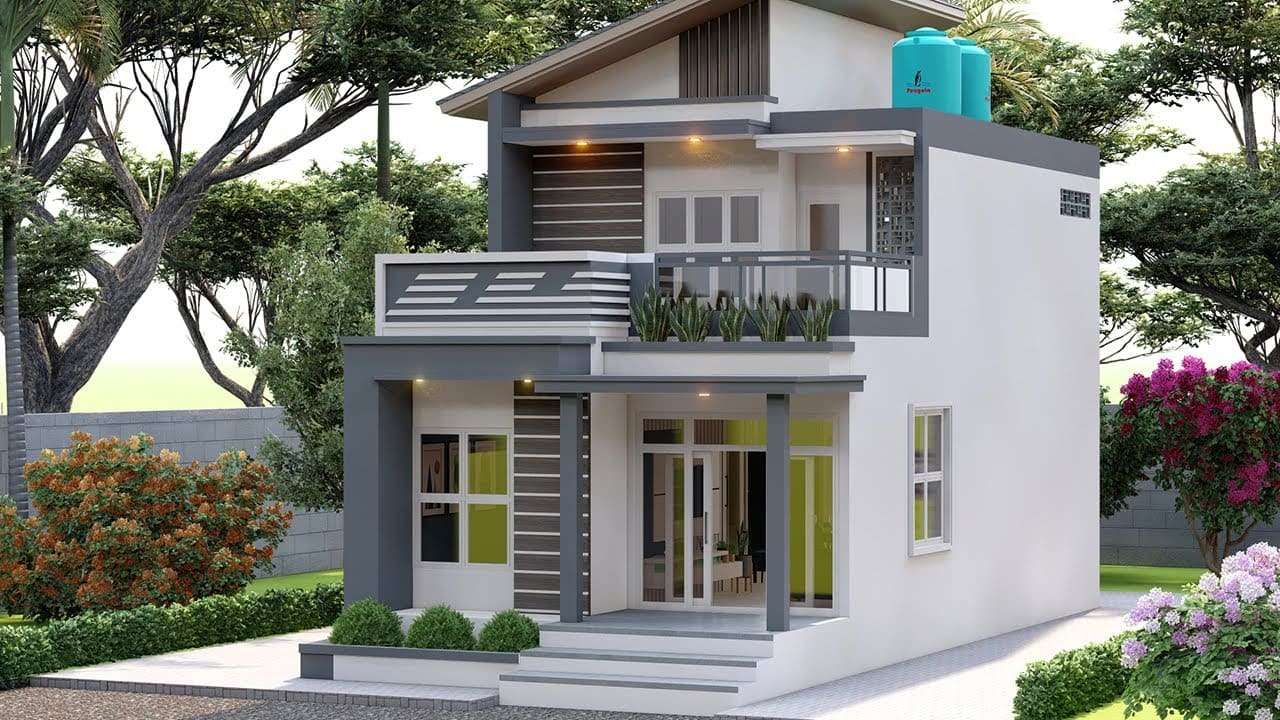
Increasing human population and changing living conditions have greatly affected people’s lifestyles. People want to adopt a simpler, economical and practical lifestyle. In this case, tiny houses come to the fore. Tiny houses designed for small families offer a comfortable living space while also offering a minimalist, sustainable and economical lifestyle. Today we will introduce you to ‘Very Special and Beautiful Small House 6m x 12m’, suitable for the minimalist lifestyle of your dreams.
As the name suggests, tiny houses are houses of small size. It has smaller living spaces than our traditional houses. Despite their small size, these houses are designed to meet many needs of the owners living in them. These houses, which can be equipped with an open floor plan, high ceilings, smart storage solutions and large windows, offer family members a modern and comfortable living space.
Another advantage of tiny houses is that they cost less than our traditional houses. It also allows family members to spend less and save money. With solar panels and rainwater collection systems, these houses provide energy efficiency and cause less harm to the environment. If you want to own a tiny house, you should examine different tiny houses and choose the one that suits you best. For this, don’t forget to take a look at the other tiny houses on our website.
Beautiful Small House
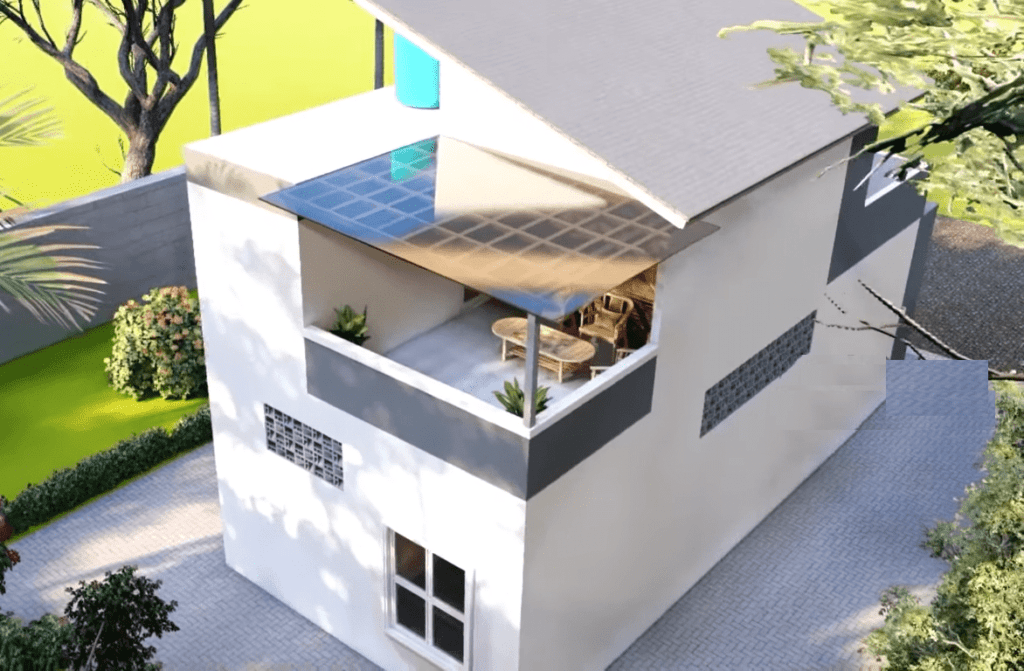
Welcome to a modern retreat where style meets functionality. It offers a serene escape for relaxation and comfort. With its sleek white and gray exterior, this beautiful small house exudes contemporary elegance.
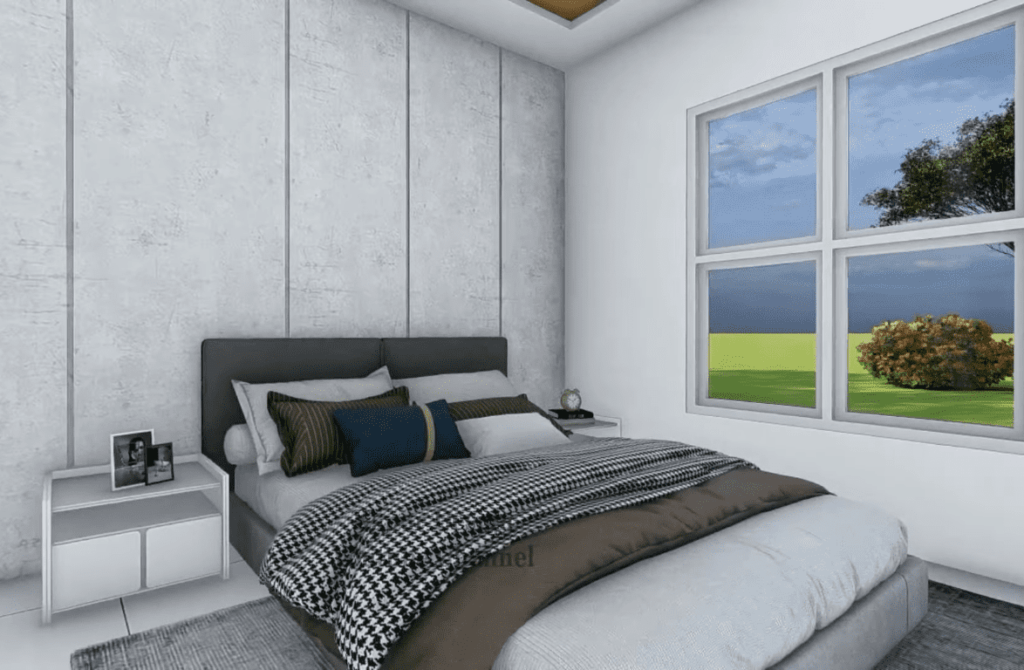
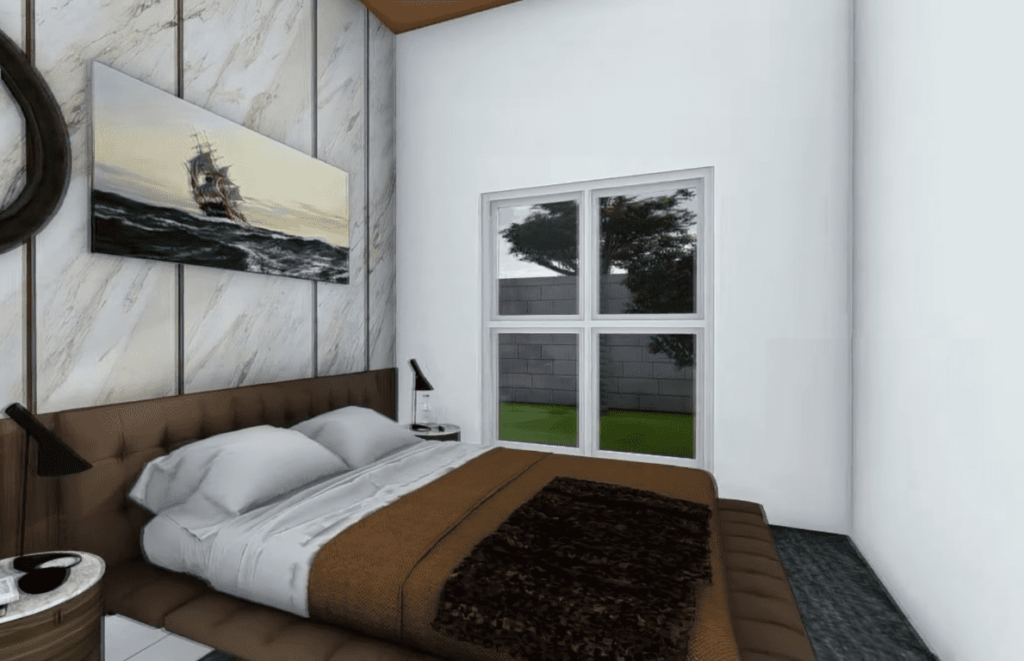
Upon entering, guests are greeted by two cozy bedrooms on the ground floor, each featuring comfortable double beds for a restful night’s sleep.
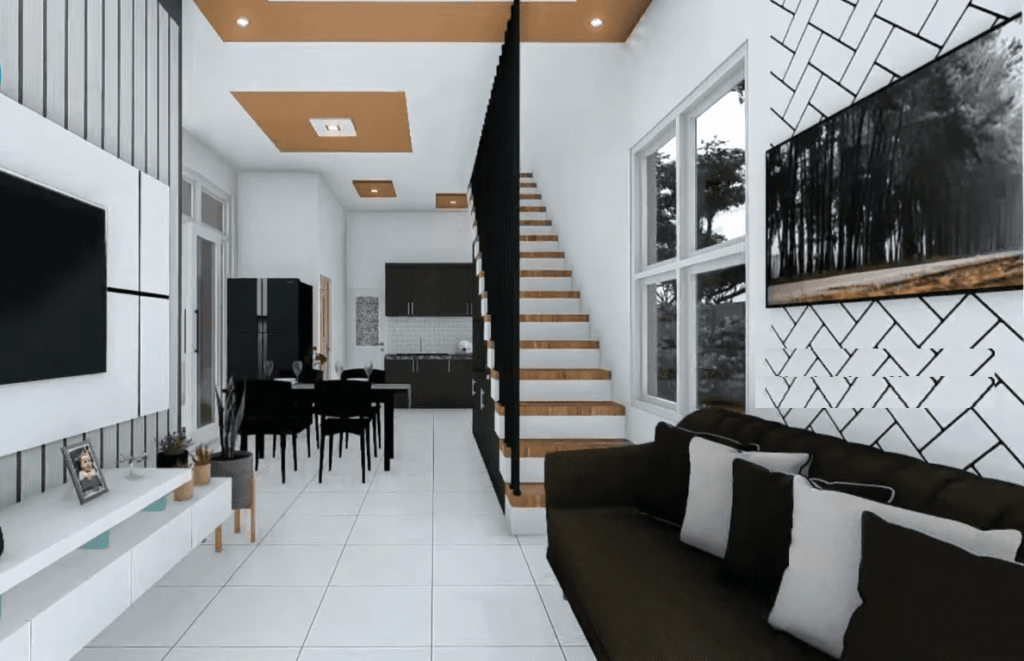
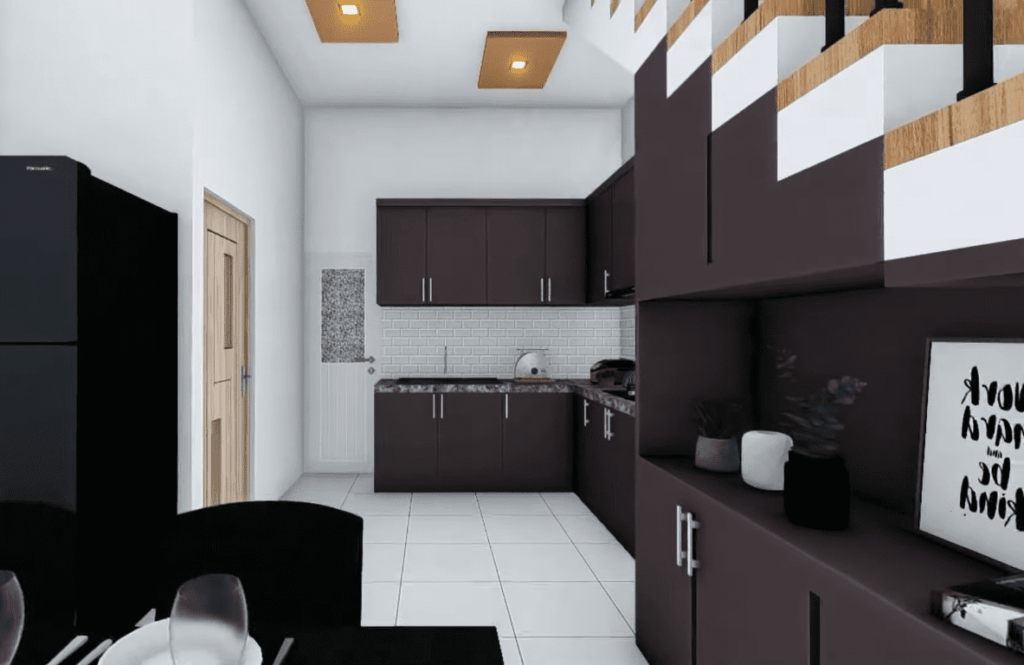
The kitchen, designed in a stylish L-shaped layout with sleek gray countertops. At the center of the ground floor, a dining table provides the perfect setting for enjoying meals with loved ones, fostering a sense of togetherness and conviviality. The compact yet inviting living room boasts a minimalist design with a television unit, creating a cozy space for relaxation and entertainment.
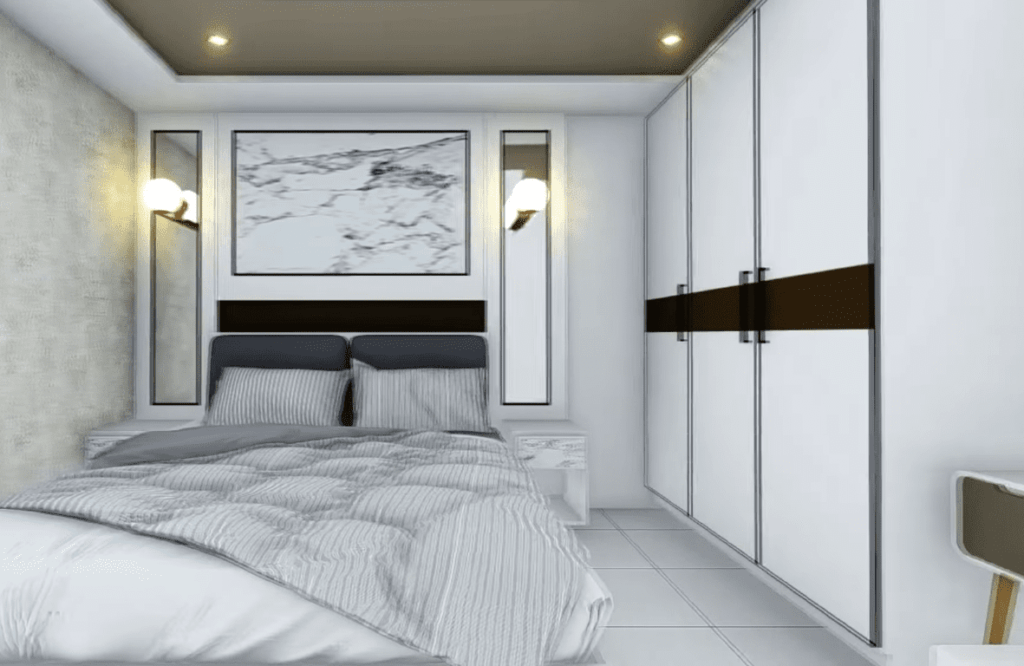
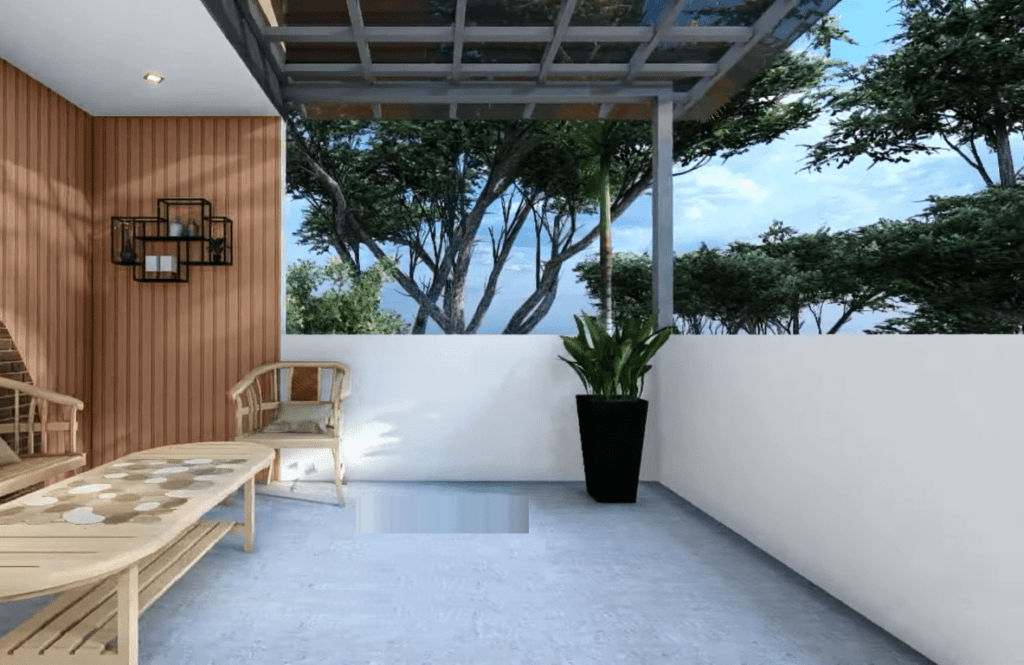
Ascending to the upper level, guests will discover an additional bedroom adorned with another inviting double bed, offering privacy and comfort. Two balconies, situated at the front and rear of the upper level. It provides charming outdoor spaces where guests can enjoy the fresh air and soak in scenic views, adding an extra touch of relaxation to this modern retreat.
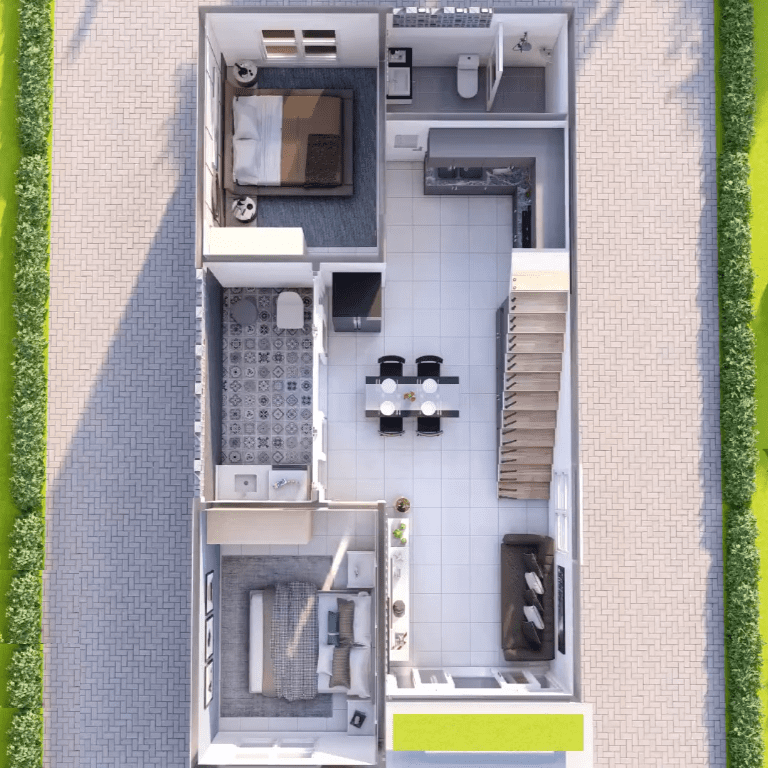
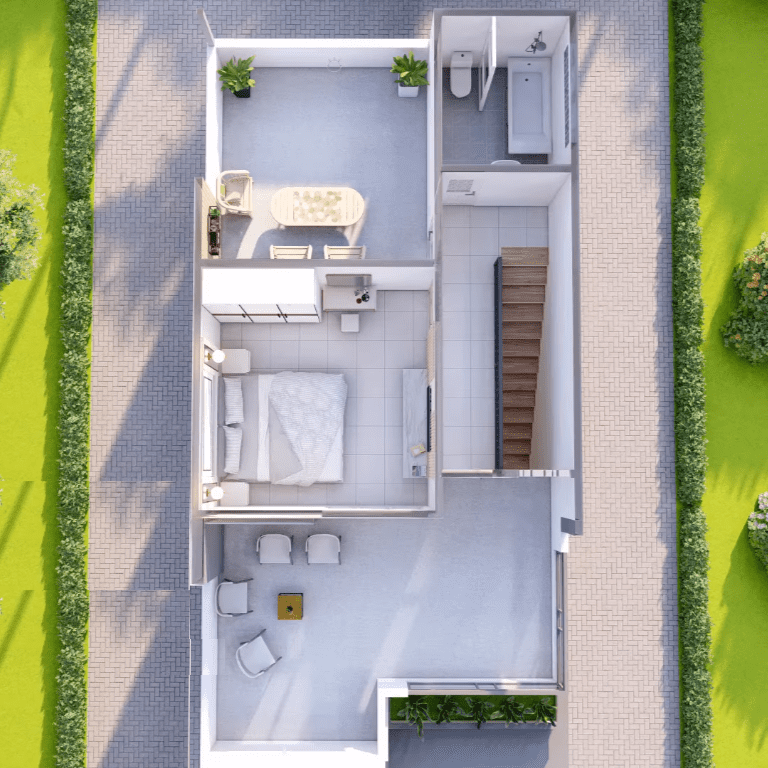
This beautiful small house offers a harmonious blend of style and functionality, providing a tranquil haven for guests to unwind and recharge. Whether enjoying the spacious interiors or basking in the fresh air on the balconies, guests are sure to find comfort and serenity in this stylish abode.
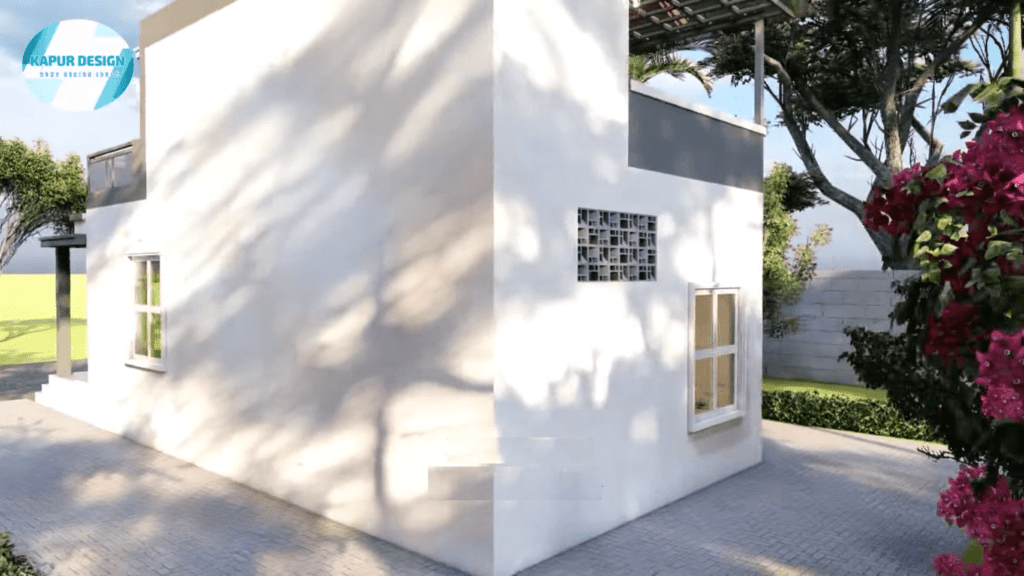
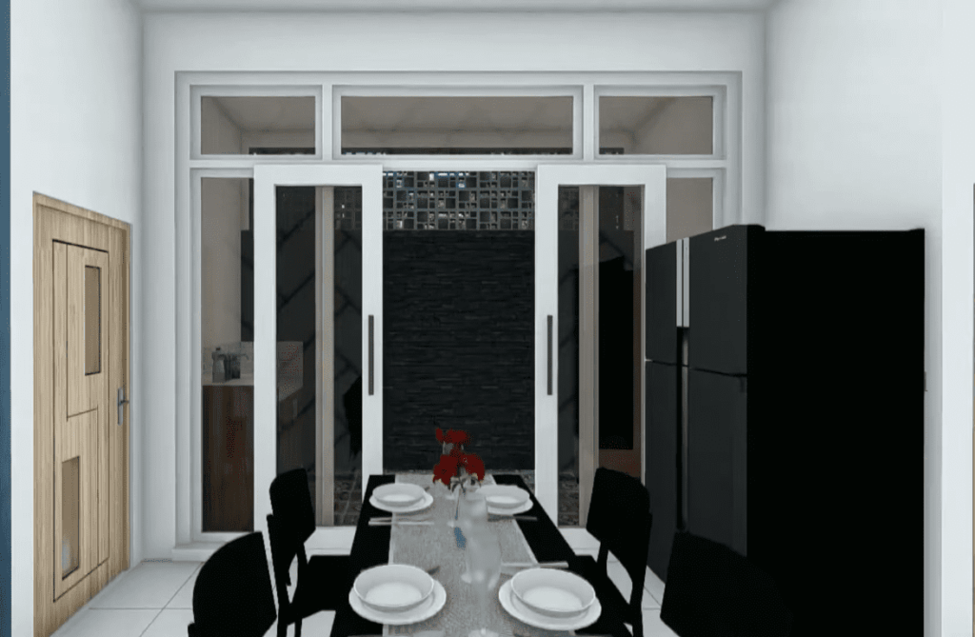
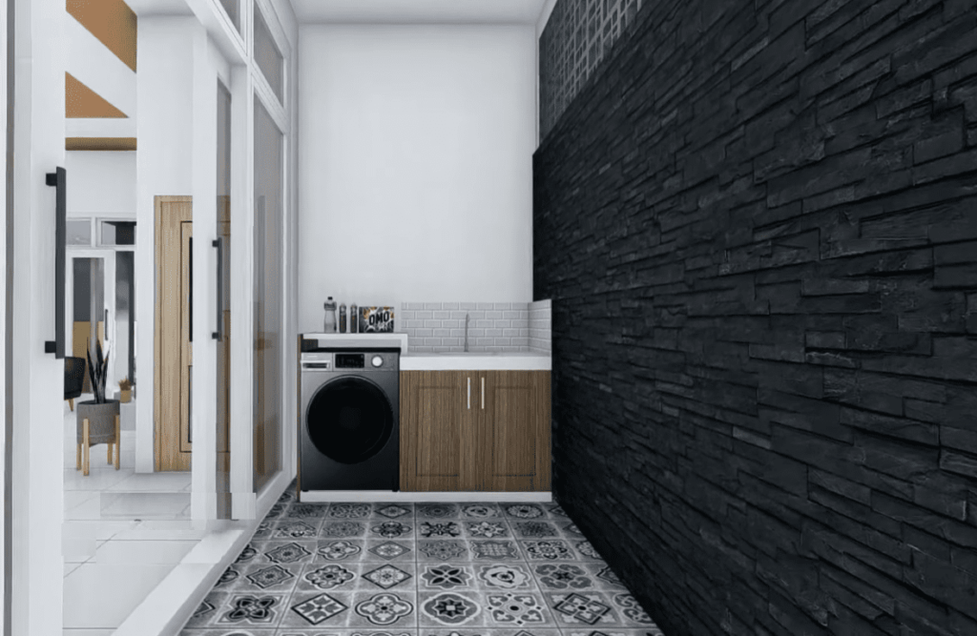
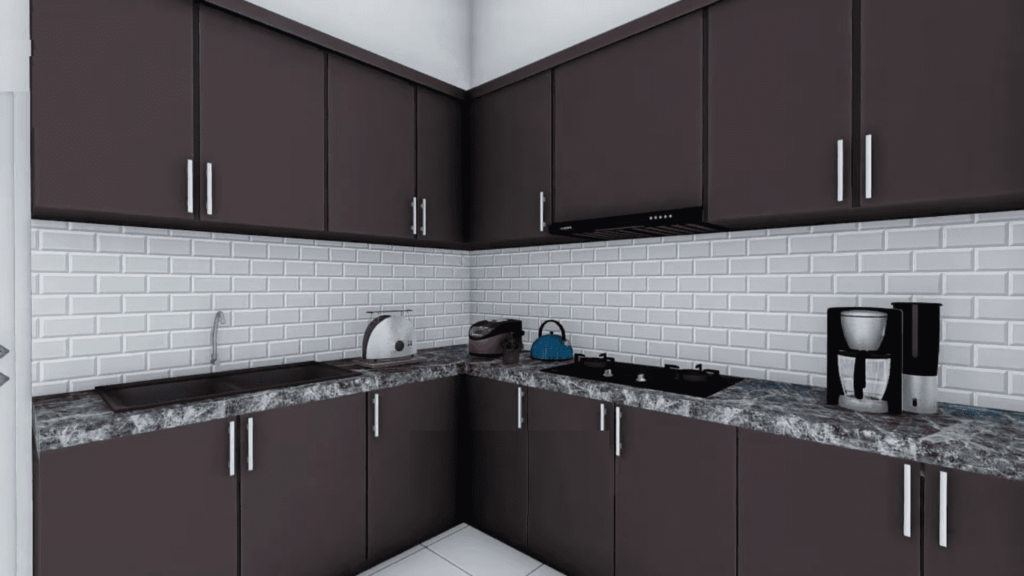
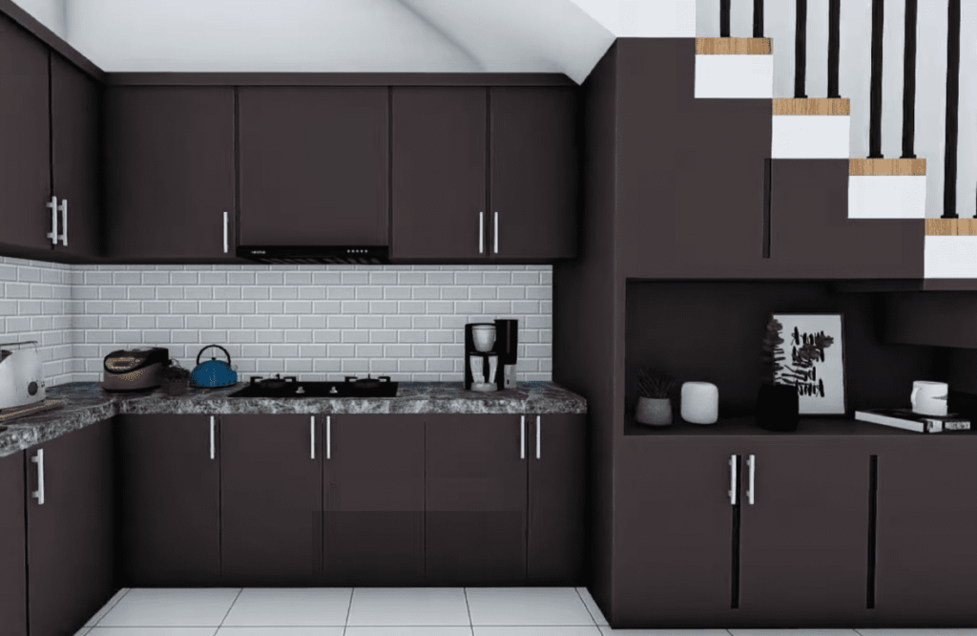
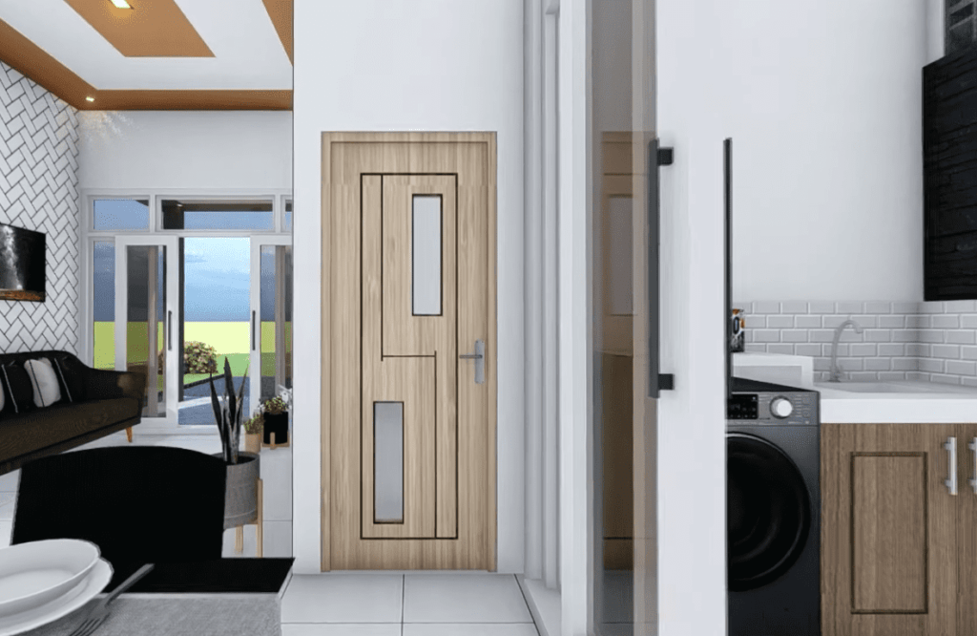
LEARN MORE
Very Special and Beautiful Small House 6m x 12m
Dream Tiny Living discovers and shares tiny houses suitable for the minimalist life of your dreams.
We invite you to share your stories and tiny house photos with us so that together we can inspire the minimalist lives of others’ dreams and strengthen our passion even more.
Lets ! Now share our story using the link and social media buttons below.
» Follow Dream Tiny Living on Social Media for regular tiny house updates here «
CHECK OUT OUR OTHER TINY HOUSE STORIES
- Incrediable Small House Design 4m x 7m
- Beautiful and Modern Tiny House 6m x 5m
- Most Amazing Small House Design with Floor Plan
- Rustic Frame Log Tiny Cabin House
- Tiny House with Two Bedroom 6m x 7m
More Like This : Tiny Houses | Tiny House on Wheels | Tiny Container Houses | Tiny Cabins | Tiny Prefab House
