Dreamy Small House Design 13.6m x 10.2m
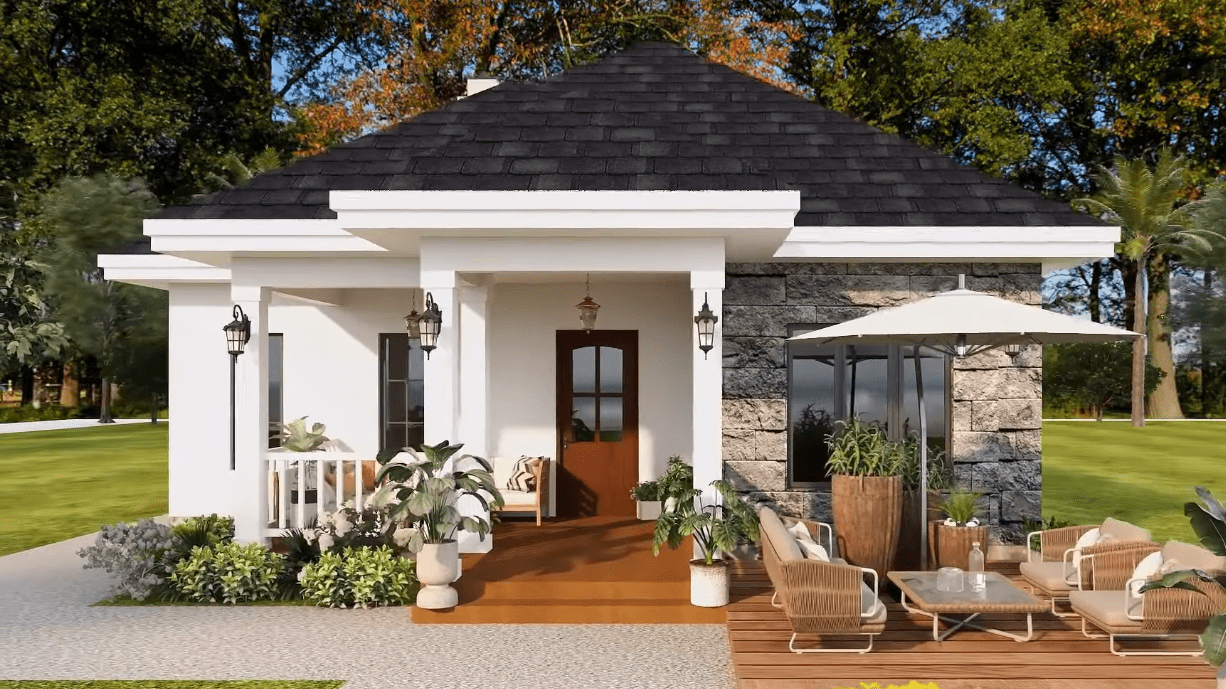
Tiny houses have a small living area and have a comfortable and practical structure. These houses have become increasingly popular in recent years and their number has increased considerably. The demand for these homes is increasing as people want to adopt a simpler, minimalist and sustainable lifestyle. Today we will introduce you to ‘Dreamy Small House Design 13.6m x 10.2m’, suitable for the minimalist lifestyle of your dreams.
Offering a nice opportunity to escape from the intensity of city life and return to nature, tiny houses attract attention with their compact structure. Since interior space is limited, it is necessary to design wisely and use every square meter of the house functionally. The open plan design increases functionality and creates a spacious atmosphere in the interior. A more peaceful environment is created with high ceilings and a light color palette used on the walls.
Integrating the exterior and interior is important in tiny houses. The terrace and garden provide an ideal setting for social events or relaxation. This allows homeowners to get closer to nature. In this way, the living space is not limited to the interior but also includes the exterior. If you want to own a tiny house, you should examine different tiny houses and choose the one that suits you best. For this, don’t forget to take a look at the other tiny houses on our website.
Dreamy Small House
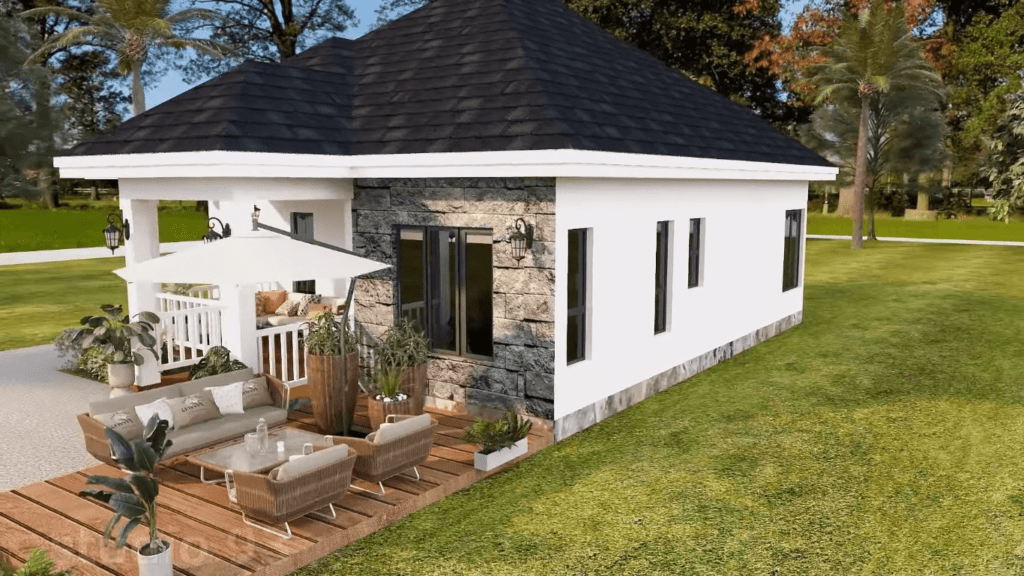
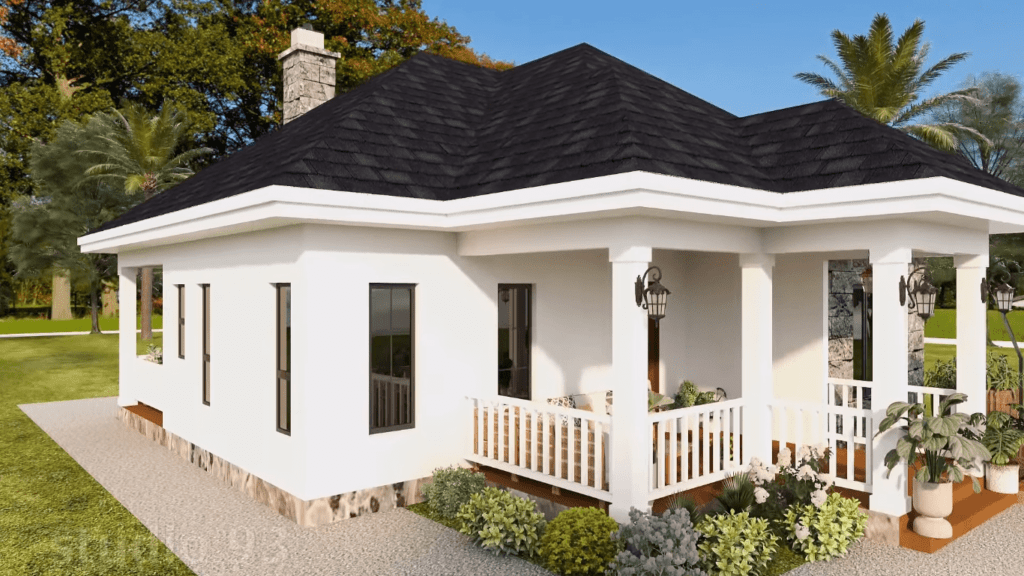
Step into this charming dreamy small house, where simplicity meets sophistication in a serene setting. The exterior of the house is painted in crisp white. It exudes a timeless elegance, while a small veranda beckons you to relax and unwind. With seating for four, it’s the perfect spot to enjoy your morning.
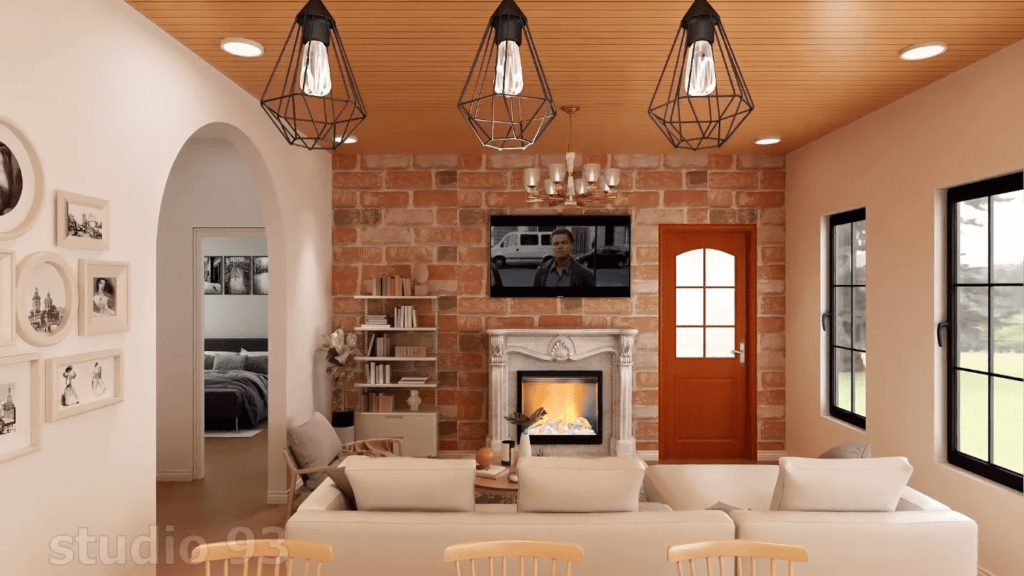
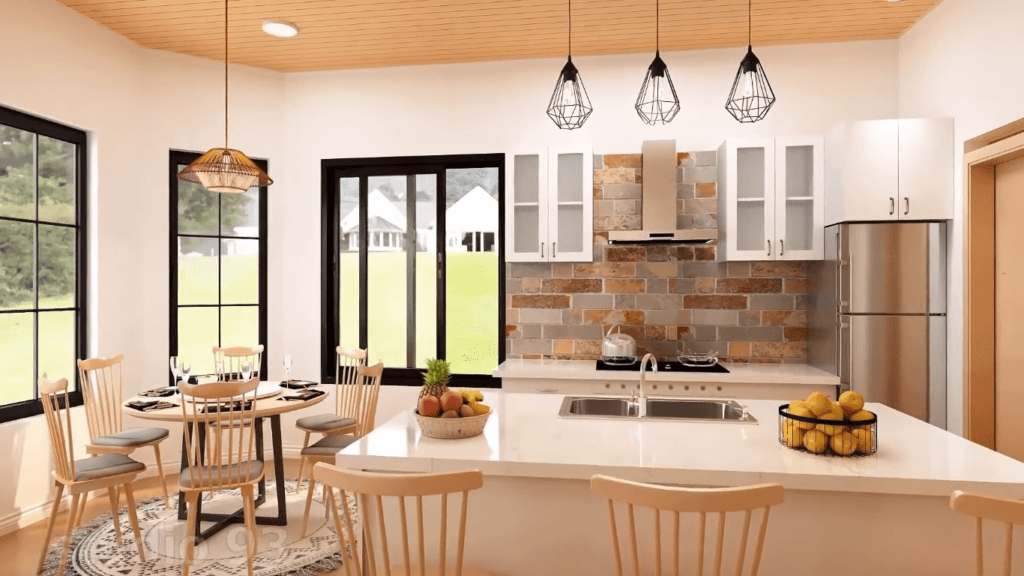
Inside, the open-concept design seamlessly blends the living room and kitchen. It creates a welcoming and airy ambiance. The kitchen, styled in bright and contemporary tones, features sleek cabinetry and modern appliances. It embodies the essence of American design. Adjacent to the kitchen, there is a round dining table.
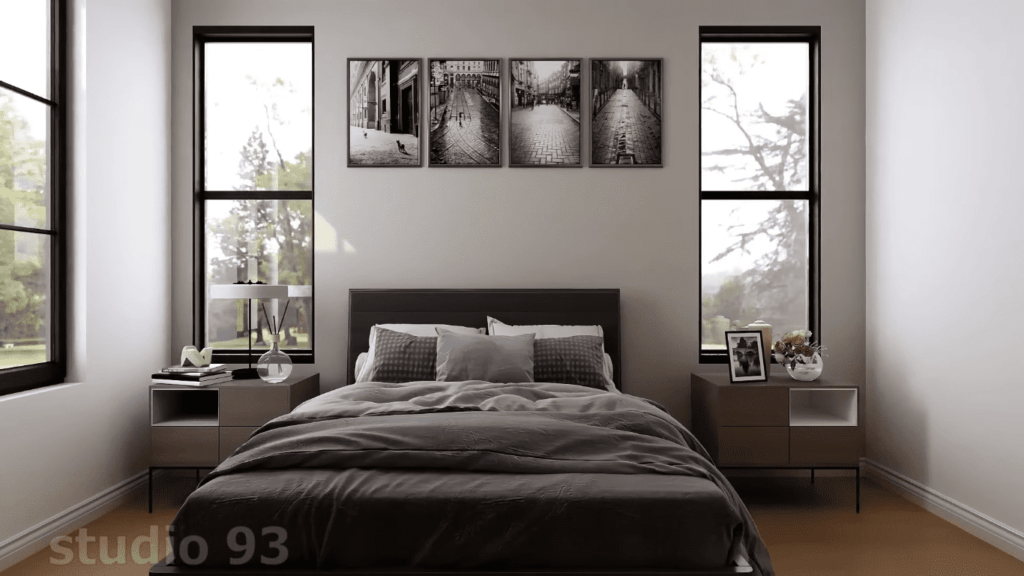
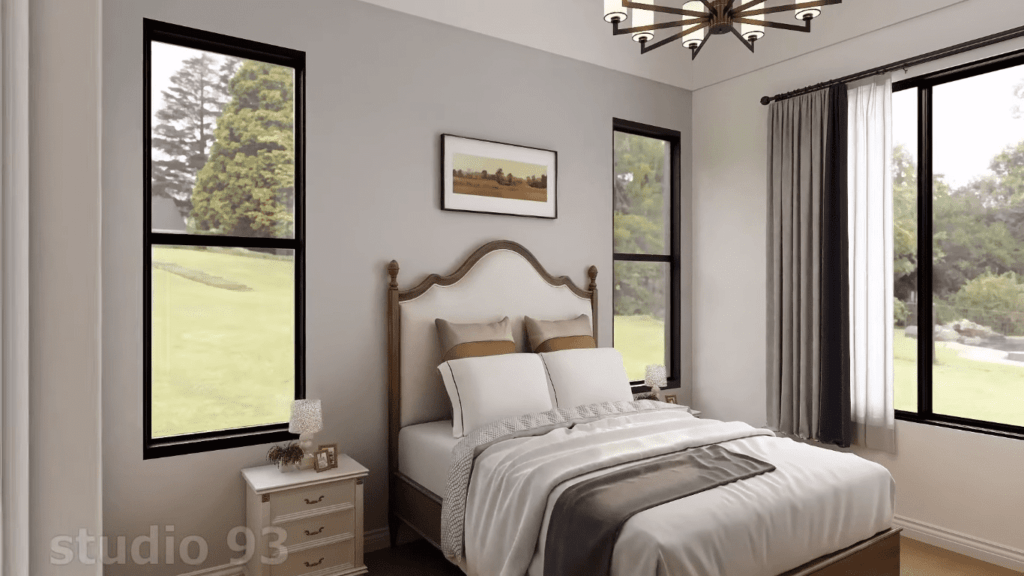
In the living room, a focal point is the modern fireplace. It adds both warmth and style to the space. The dreamy small house boasts two spacious bedrooms, each appointed with a plush double bed for a restful night’s sleep. What sets them apart is their private en-suite bathrooms, offering convenience and privacy for guests.
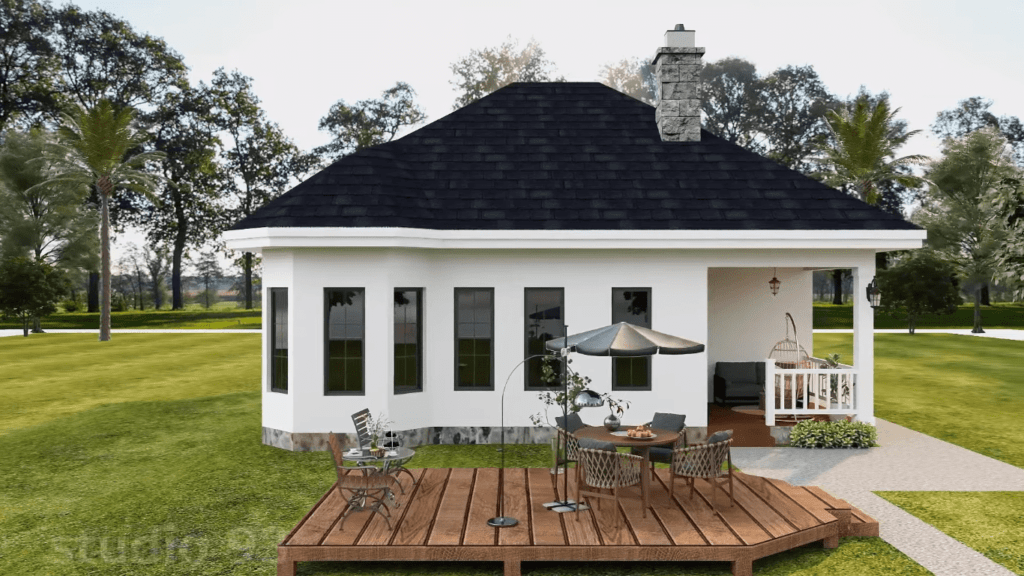
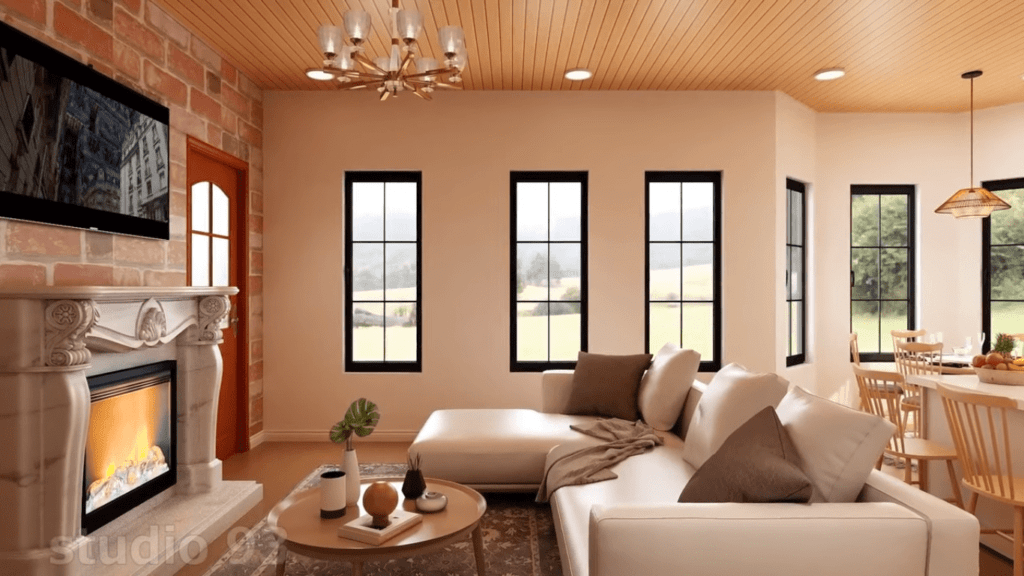
With its blend of modern comforts and tranquil surroundings, this dreamy small house provides the perfect retreat for those seeking relaxation and rejuvenation.
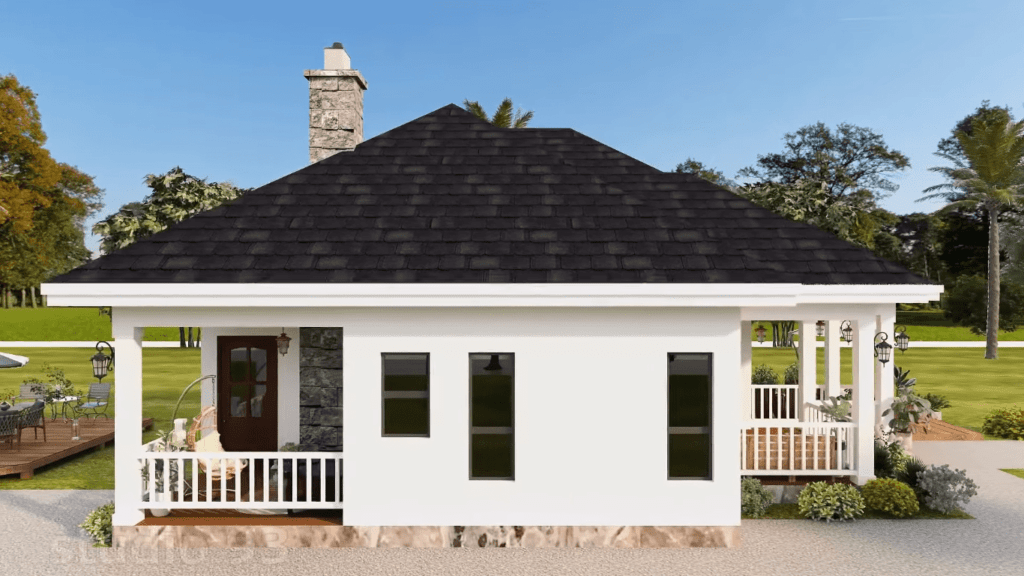
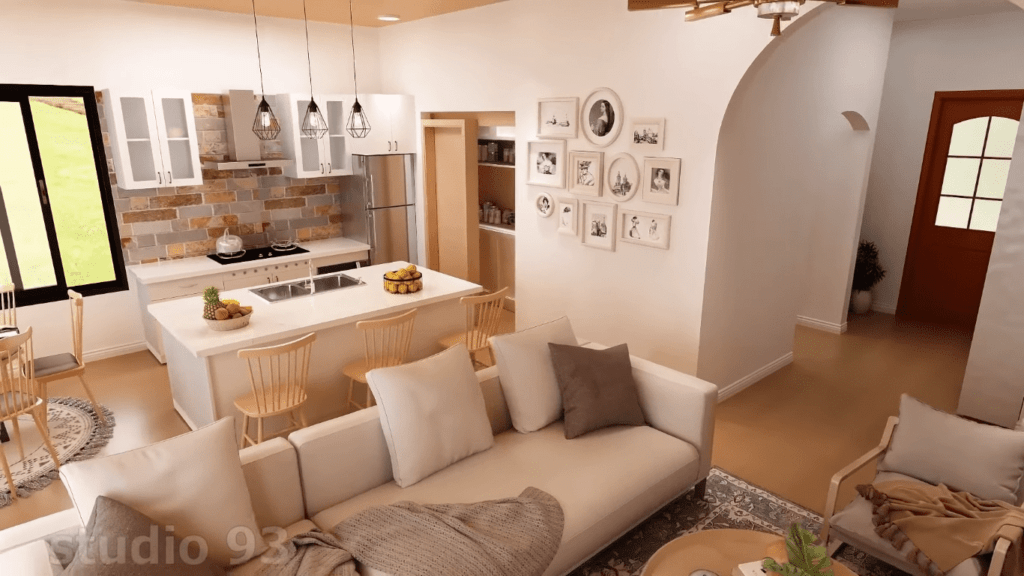
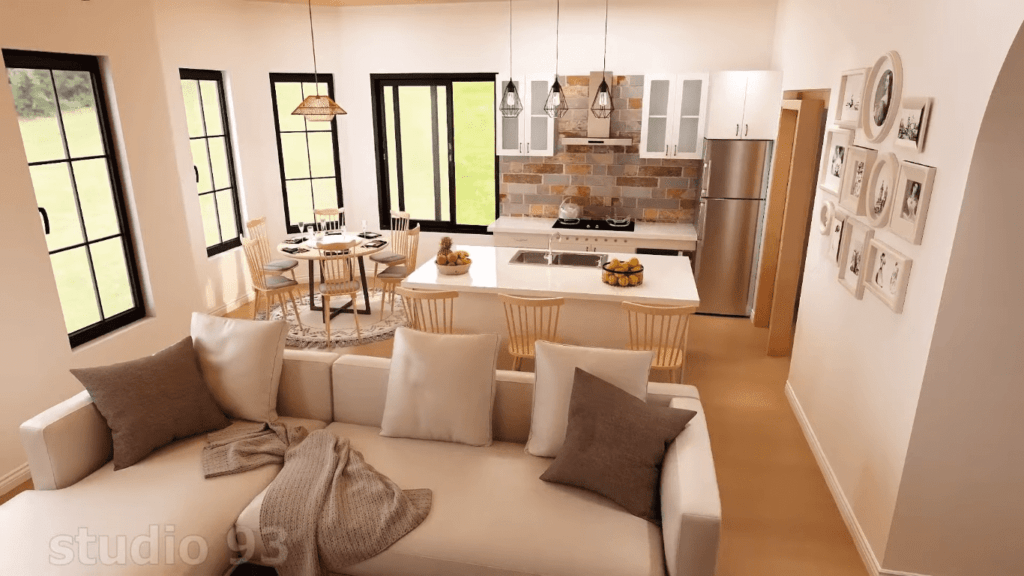
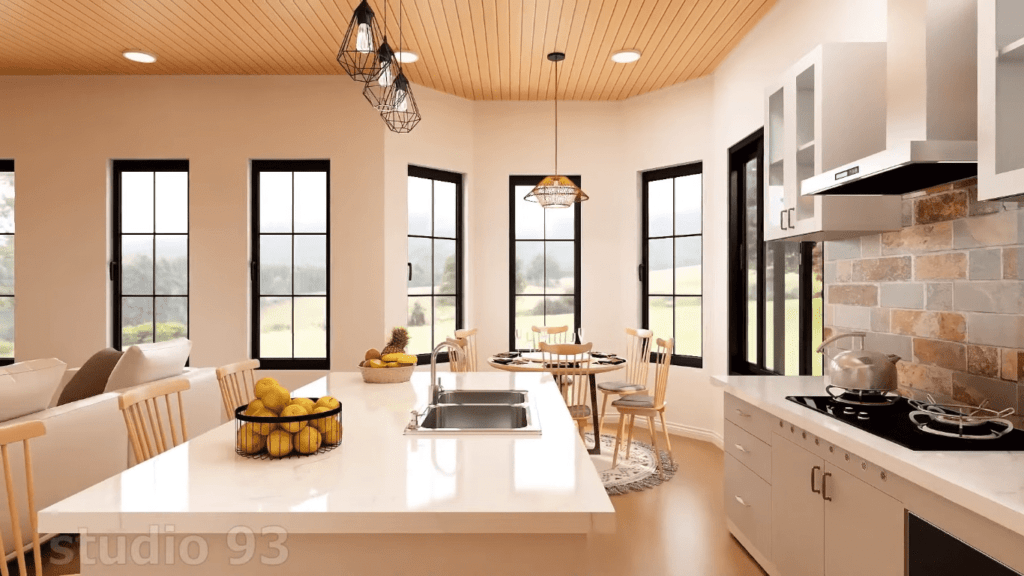
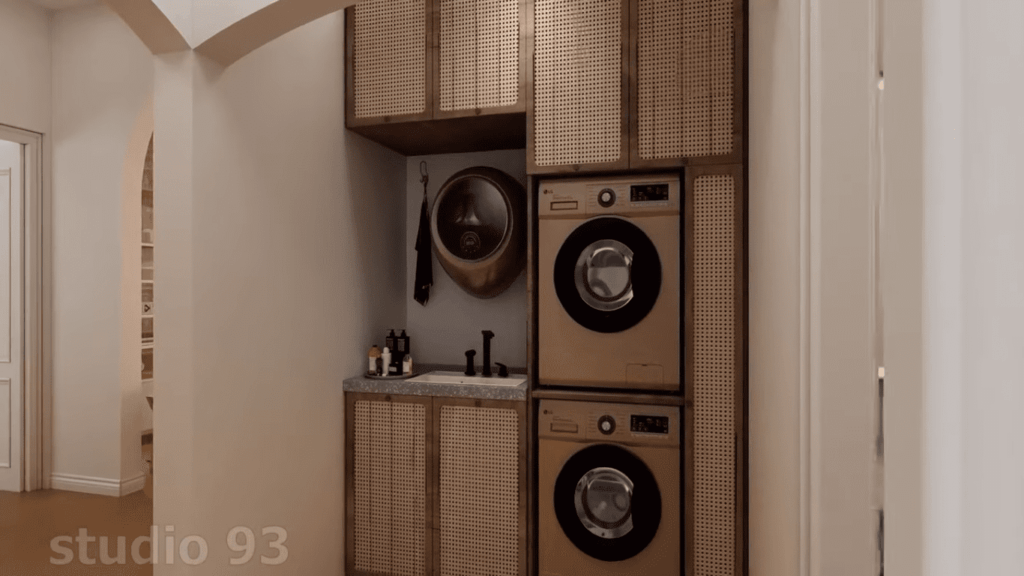
LEARN MORE
Dreamy Small House Design 13.6m x 10.2m
Dream Tiny Living discovers and shares tiny houses suitable for the minimalist life of your dreams.
We invite you to share your stories and tiny house photos with us so that together we can inspire the minimalist lives of others’ dreams and strengthen our passion even more.
Lets ! Now share our story using the link and social media buttons below.
» Follow Dream Tiny Living on Social Media for regular tiny house updates here «
CHECK OUT OUR OTHER TINY HOUSE STORIES
- Luxurious and Intimate Tiny Cottage
- Split Level Small House Design Idea
- Elevated Bungalow House 12.30m x 10.80m
- Small House Design Idea 63 Sqft
- Tahoe Classic A-Frame Tiny House
More Like This : Tiny Houses | Tiny House on Wheels | Tiny Container Houses | Tiny Cabins | Tiny Prefab House
