The Step by 127 A-Frame Cabin
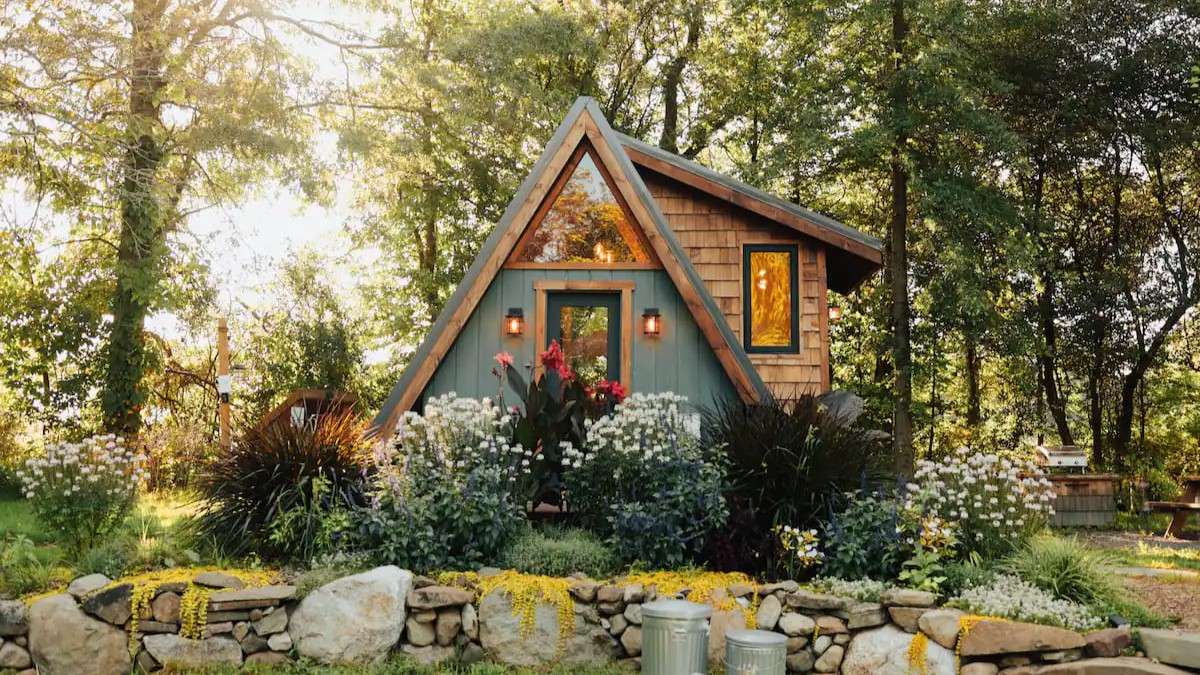
The idea of a tiny house to be built on a small plot of land has gradually become the center of attention. This brings together concepts such as minimalism, economical, sustainability and practical living spaces and offers solutions suitable for modern lifestyles. While tiny houses save space, they support an ecological lifestyle with their energy saving and environmentally friendly structure. Today we will introduce you to ‘The Step by 127 A-Frame Cabin’, suitable for the minimalist lifestyle of your dreams.
The common structure of tiny houses is that they are small and have a limited living space. Therefore, it is necessary to use this area in the most efficient way. It is necessary to be careful when designing the house. Emphasis should be placed on open plan arrangements, built-in storage solutions and the use of multi-purpose furniture. Large windows, sliding glass doors, high ceilings and a light color palette on the walls make a small space appear larger and more spacious.
Another important factor is that tiny houses have a sustainable and environmentally friendly structure. Using recyclable materials in the construction process, meeting energy and water needs with a rainwater collection system and solar panels helps contribute to ecological balance and causes less harm to the environment. Thus, tiny house owners have an environmentally friendly, sustainable, economical and minimalist life. If you want to own a tiny house with these features, you should examine different tiny houses and choose the one that suits you best. For this, don’t forget to take a look at the other tiny houses on our website.
A-Frame Cabin


This cozy A-frame cabin is the epitome of compact yet comfortable living. Its exterior is painted in a charming shade of green. It blends harmoniously with the natural surroundings. Despite its small size, the house exudes a welcoming vibe, inviting guests to step inside and experience its quaint charm.

As you enter the tiny house, you’ll find yourself in the spacious and airy bedroom. Despite the compact footprint of the house, the bedroom feels surprisingly roomy. It surely can offer ample space to relax and unwind. Large windows allow plenty of natural light to filter in, creating a bright and cheery atmosphere.
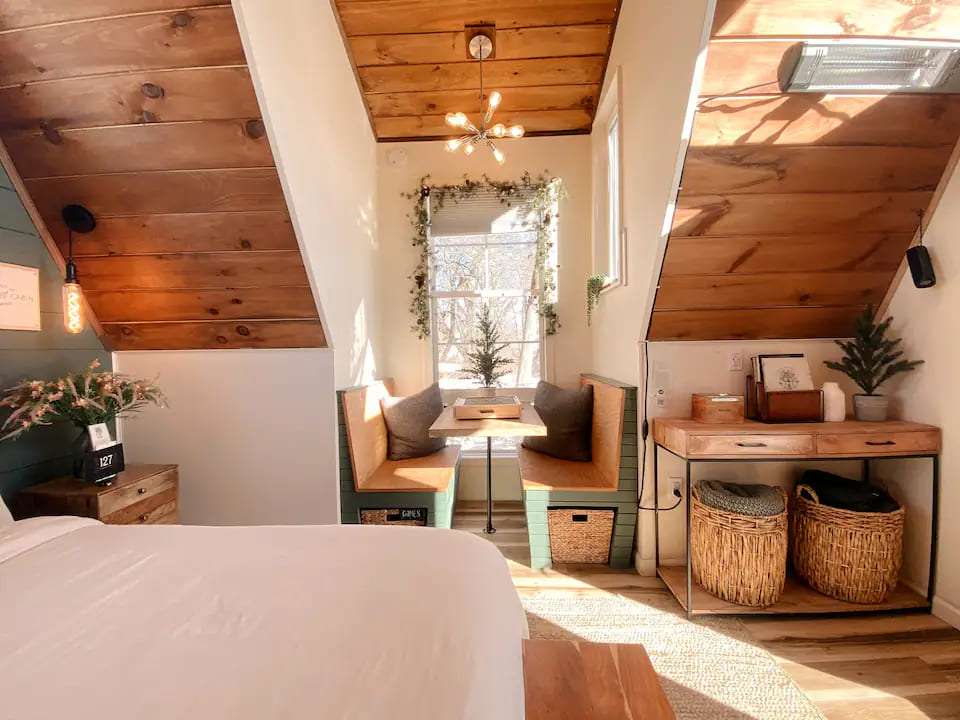
Adjacent to the bedroom is a cozy dining area, complete with seating for four people. Situated by the windows, this dining nook offers lovely views of the surrounding landscape, making meal times a delightful experience.


While the A-frame cabin may be compact, it doesn’t compromise on comfort or convenience. The bathroom facilities, including the toilet and sink, are located in a separate structure nearby. It ensures privacy while still providing essential amenities.
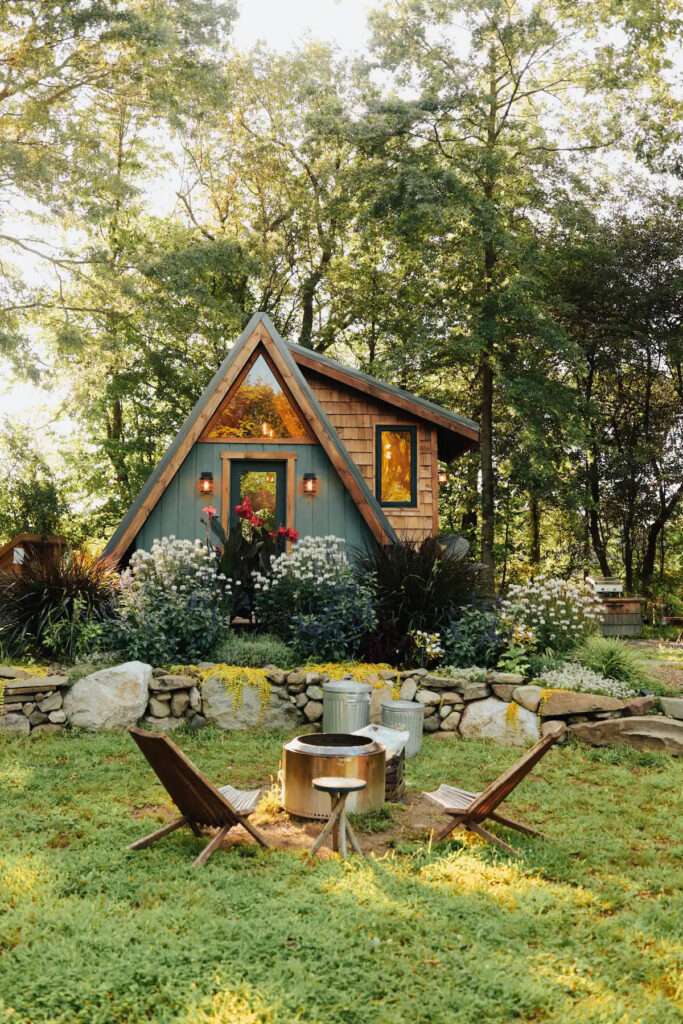

This A-frame cabin is a perfect retreat for couples or solo travelers seeking a cozy and intimate space surrounded by nature’s beauty.
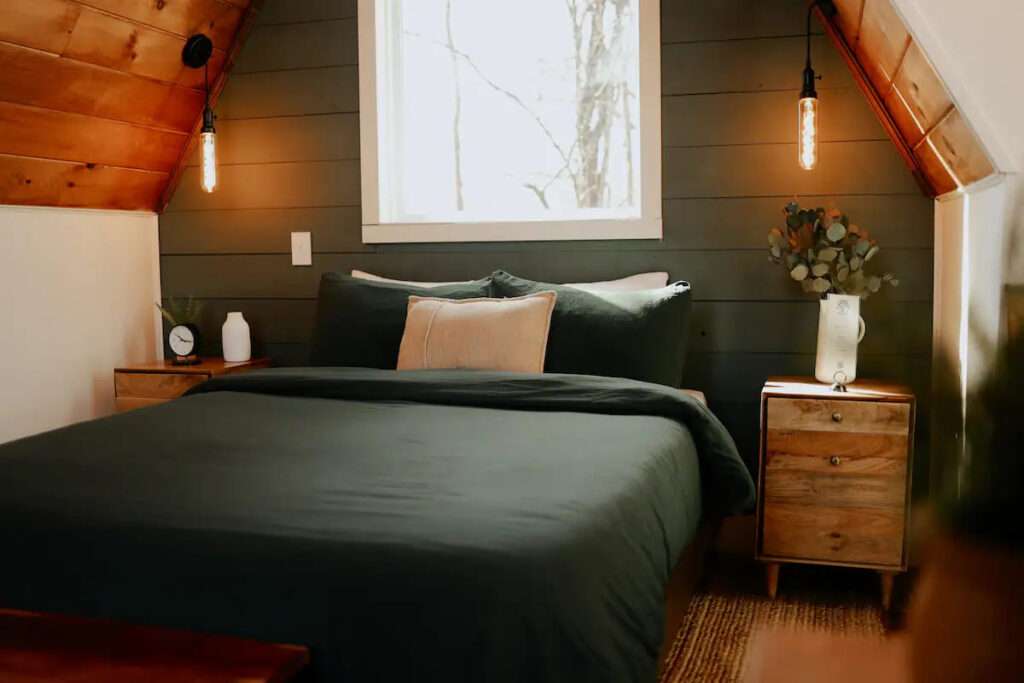
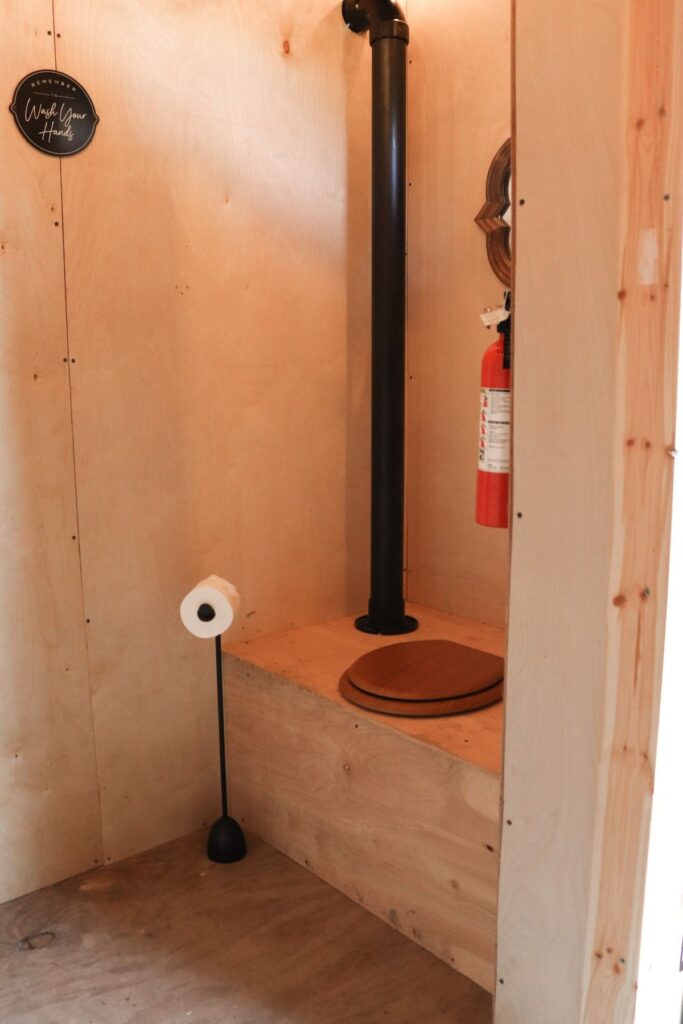
LEARN MORE
Dream Tiny Living discovers and shares tiny houses suitable for the minimalist life of your dreams.
We invite you to share your stories and tiny house photos with us so that together we can inspire the minimalist lives of others’ dreams and strengthen our passion even more.
Lets ! Now share our story using the link and social media buttons below.
» Follow Dream Tiny Living on Social Media for regular tiny house updates here «
CHECK OUT OUR OTHER TINY HOUSE STORIES
- Lovely Small Home 7m x 6m
- Cozy and Intimate Small House Design Idea
- Modern Project and Low Cost Tiny House
- Updated Manistique Tiny Log Cabin
- Shipping Container House Ideas Design
More Like This : Tiny Houses | Tiny House on Wheels | Tiny Container Houses | Tiny Cabins | Tiny Prefab House
