Container House Designed for Large Families
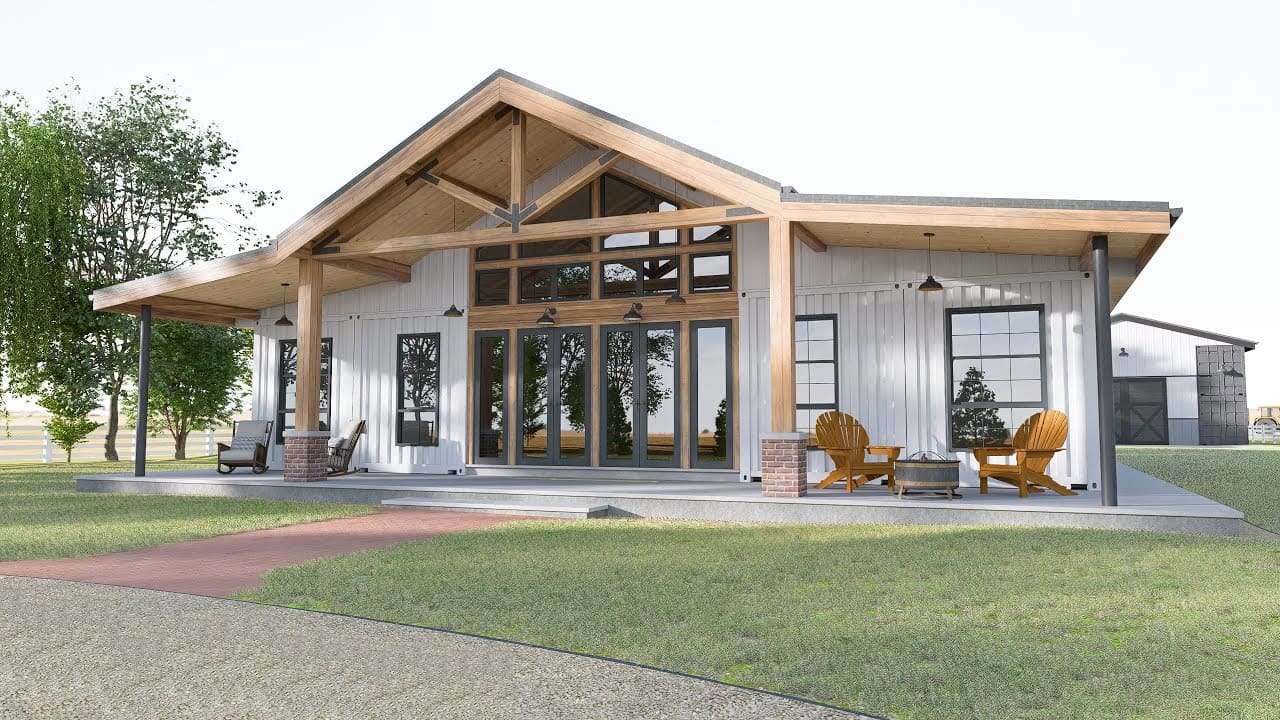
Living in tiny houses has become a very popular living trend today. Living in these homes requires a smart and creative design scheme to provide the functionality needed. Therefore, when designing, it is necessary to be careful to use the limited space in the most efficient way. Today we will introduce you to ‘Container House Designed for Large Families’, suitable for the minimalist lifestyle of your dreams.
In tiny houses, attention should be paid to light and ventilation elements. Natural light should be ensured to fill the interior of the house. Since the area is small, natural light should be used to make the interior spacious. Large windows, sliding glass doors and skylights can be used for this. At the same time, the light color palette used on the walls brightens the interior. It is also important to ensure air flow with a good ventilation system.
Furniture selection is also very important in tiny houses. Using modular, foldable and multifunctional furniture makes the house functional. Choosing a storage area is also important. Using built-in shelves under walls and stairs allows you to make the best use of space. It is also necessary to evaluate the areas under the bed and armchairs. If you want to own a tiny house according to your own design taste, you should examine different tiny houses and choose the one that suits you best. For this, don’t forget to take a look at the other tiny houses on our website.
Container House
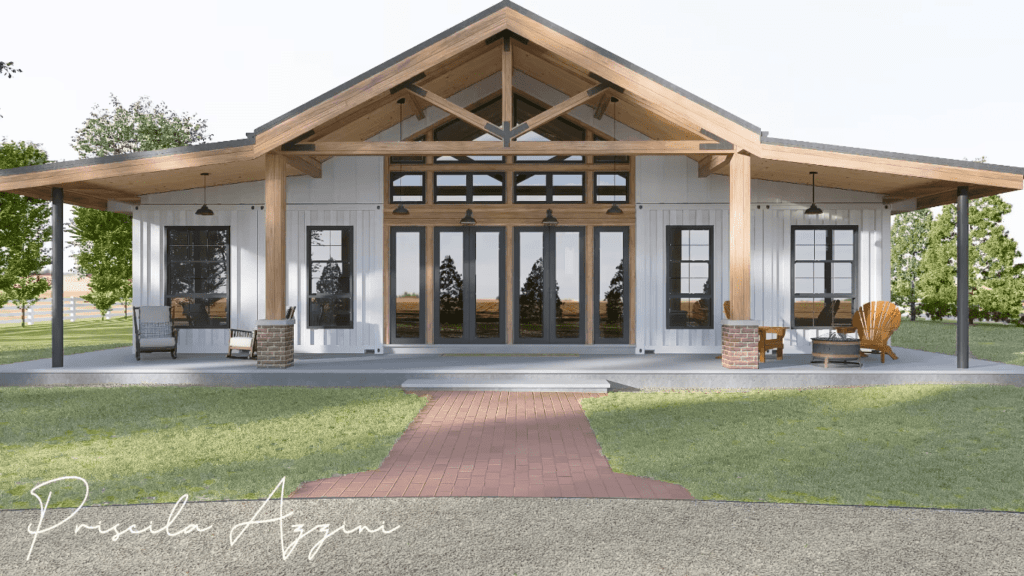
This container house stands out with its sleek and modern design. It features large floor-to-ceiling windows that flood the interior with natural light and offer stunning views of the surroundings. Outside, there’s a spacious seating area where residents can relax and enjoy the fresh air.
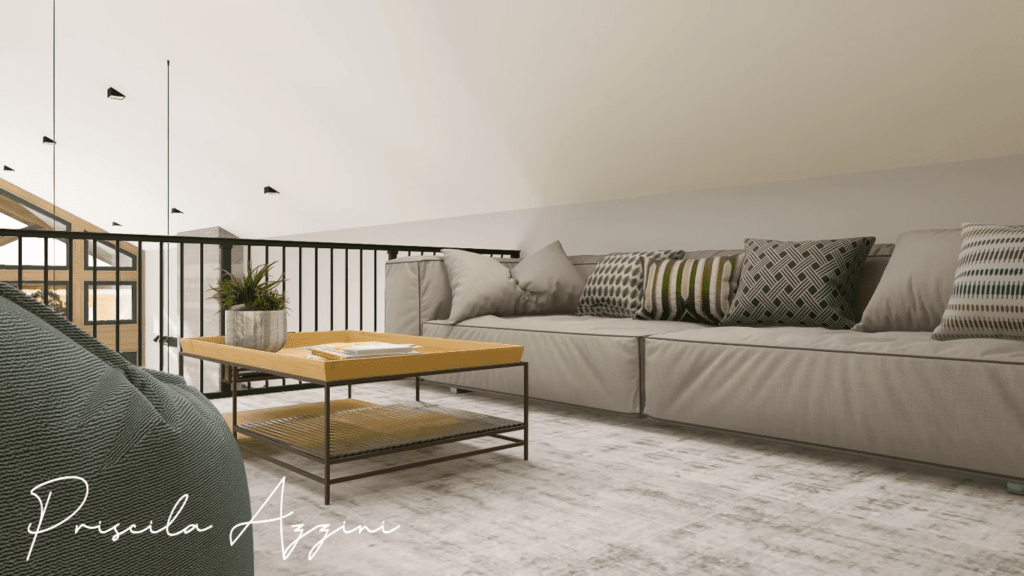
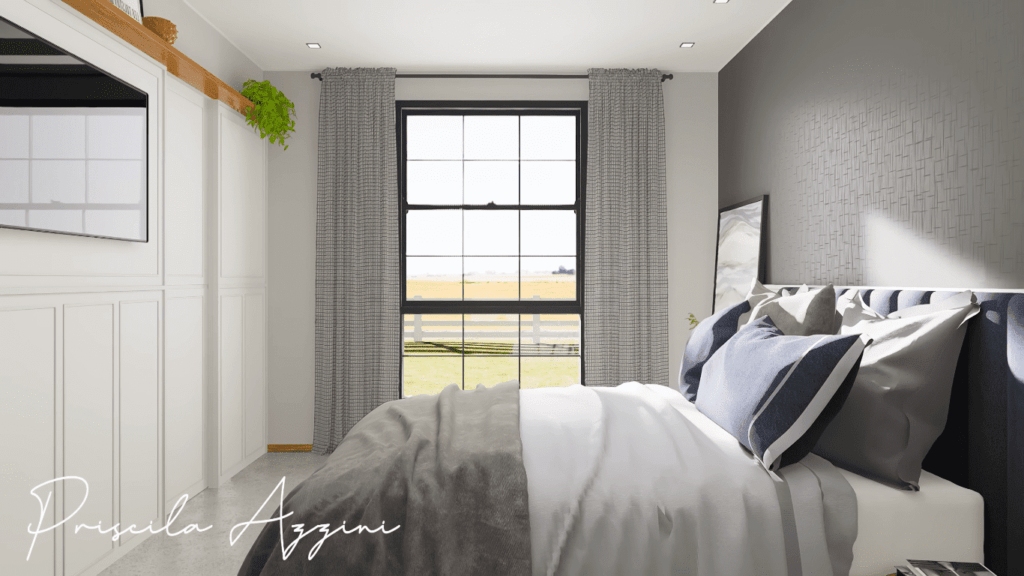
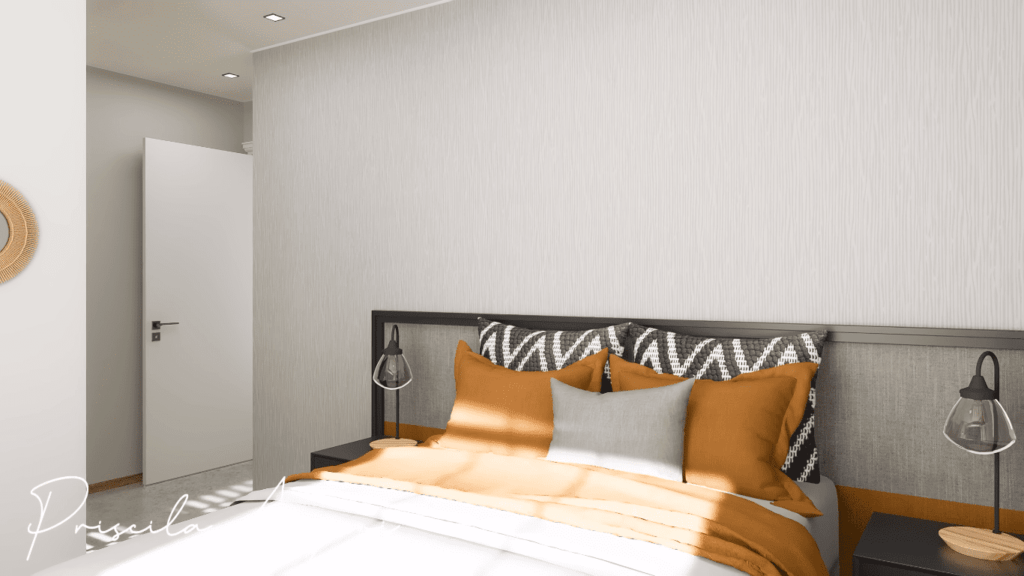
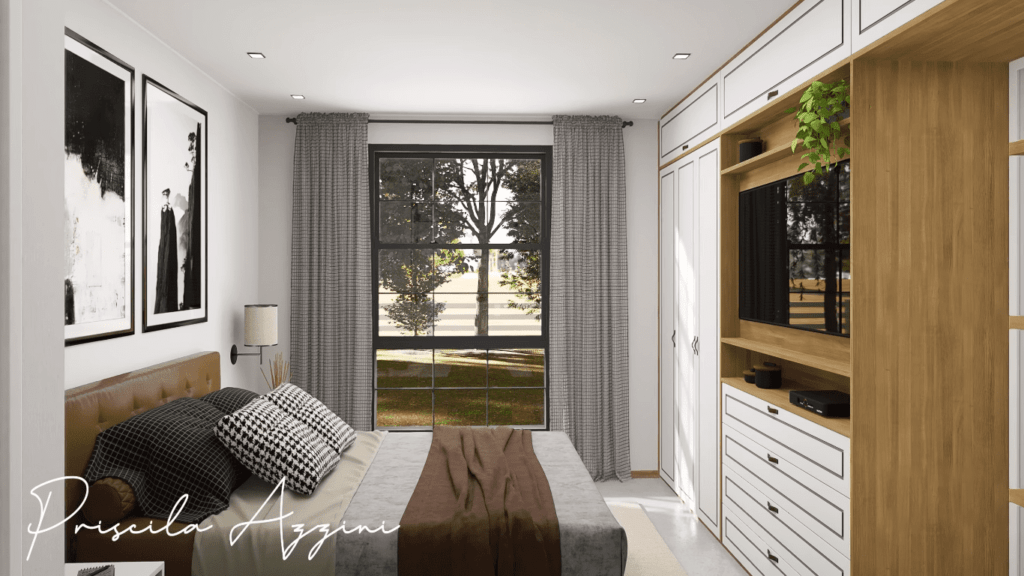
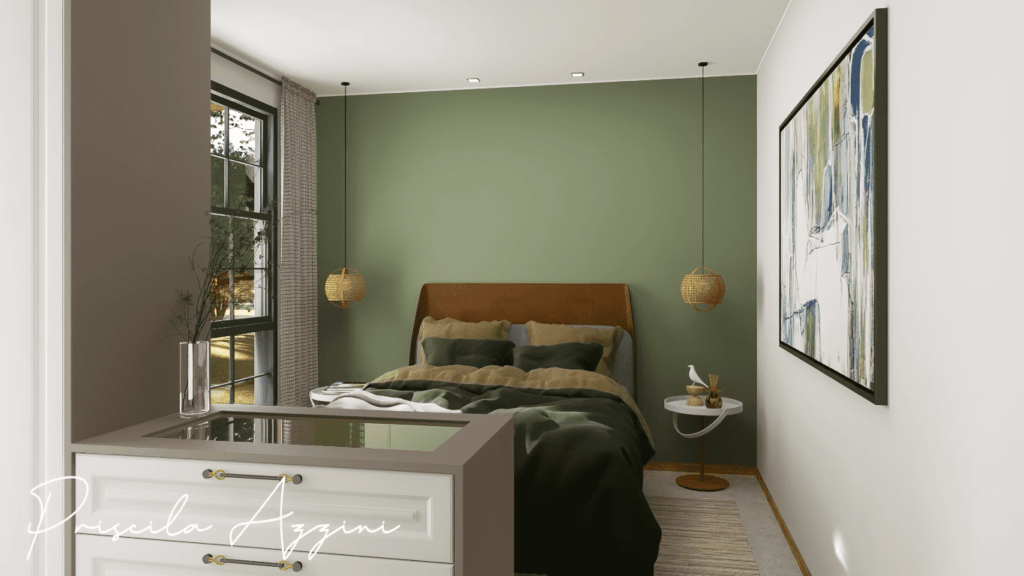
This house is enough to fit 4 couples. There are 4 large bedrooms and a spacious living area. The design is minimal yet stunning.
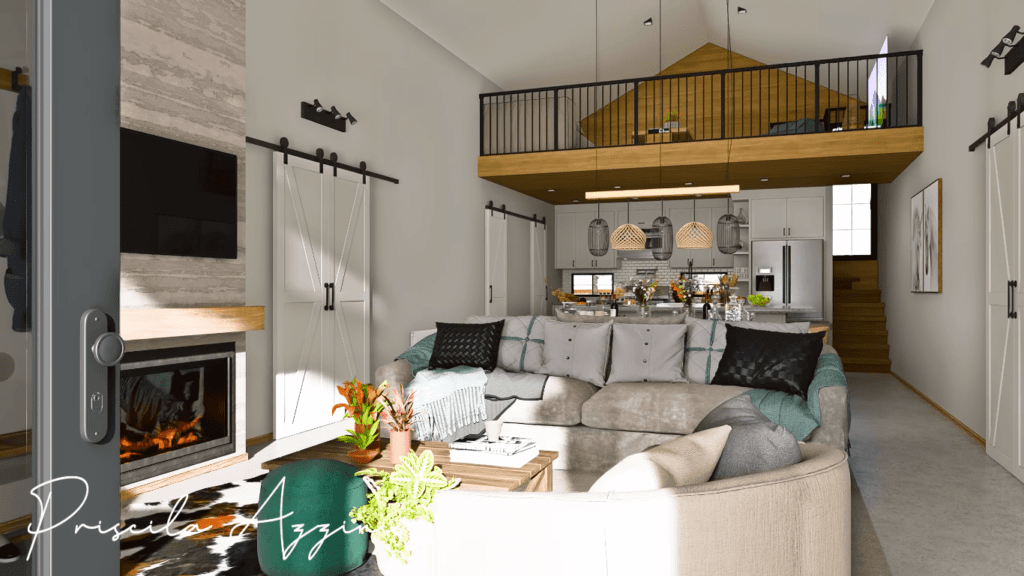
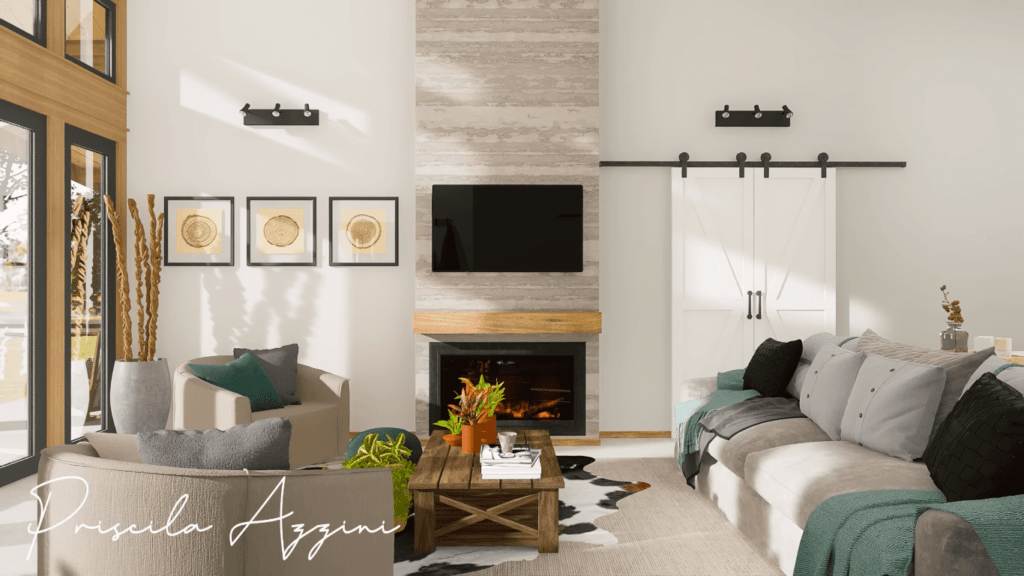
Inside, the container house has four double bedrooms. It provides ample accommodation for guests or family members. The large and airy living room serves as the central gathering space, complete with a cozy fireplace that adds warmth and ambiance. Adjacent to the living room is a generous dining area with an expansive table capable of seating eight people comfortably.
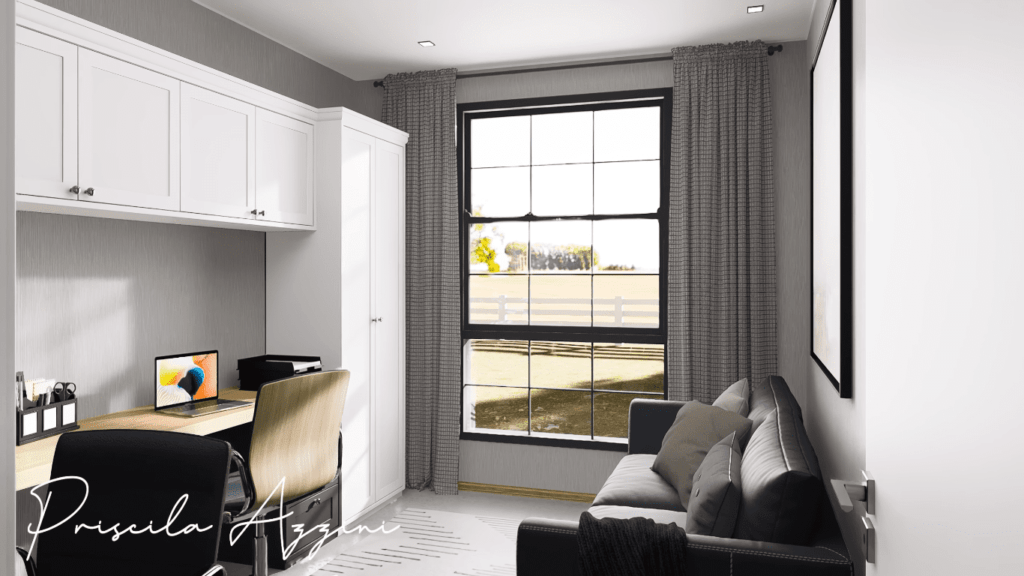
One of the bedrooms doubles as a home office. It offers a quiet and productive space for work or study.
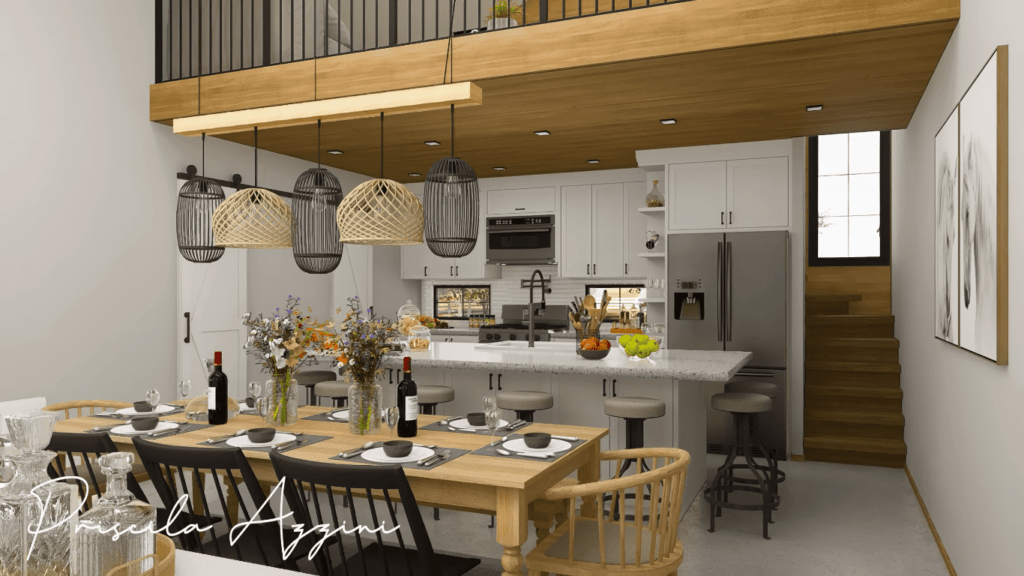
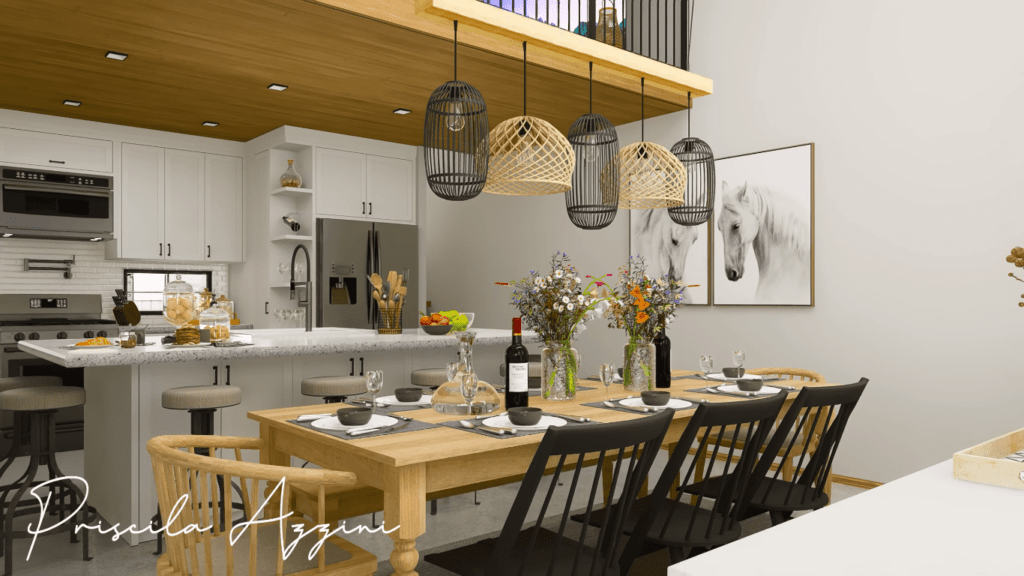
The kitchen is another highlight of the house, featuring a generous layout with plenty of counter space and modern amenities for cooking and meal preparation.
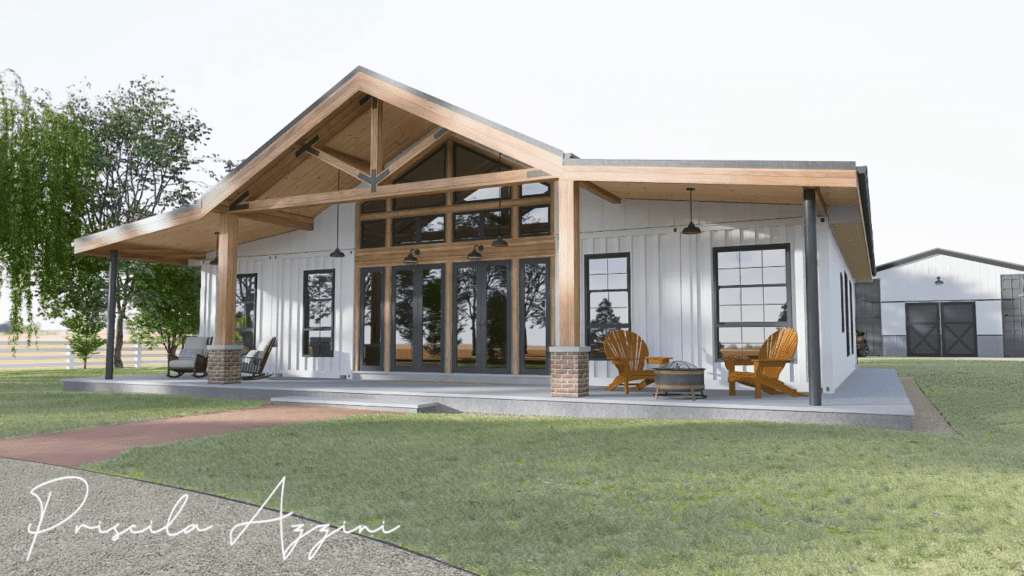
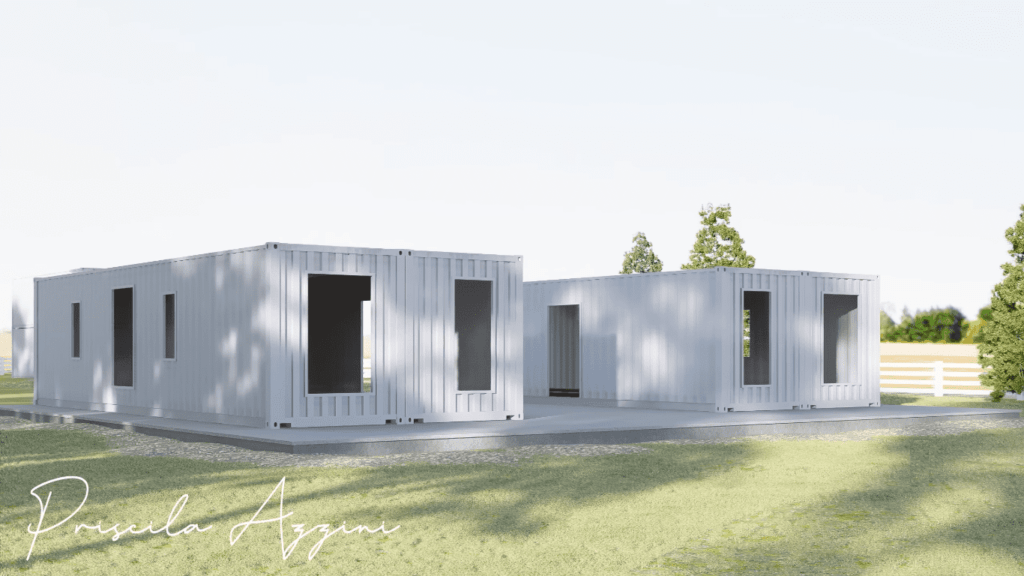
This container house offers a blend of comfort, style, and functionality, making it an ideal retreat for both relaxation and productivity.
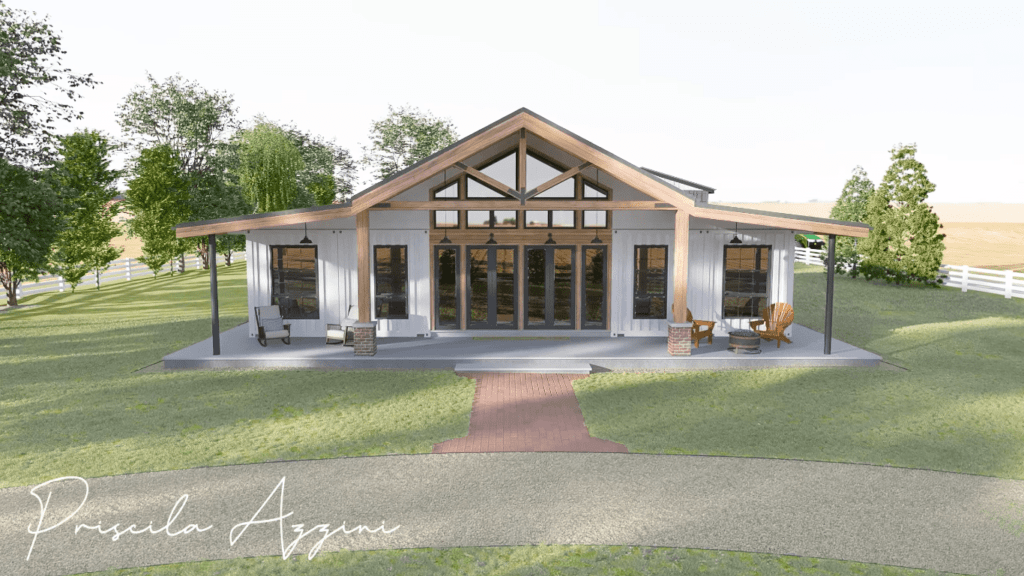
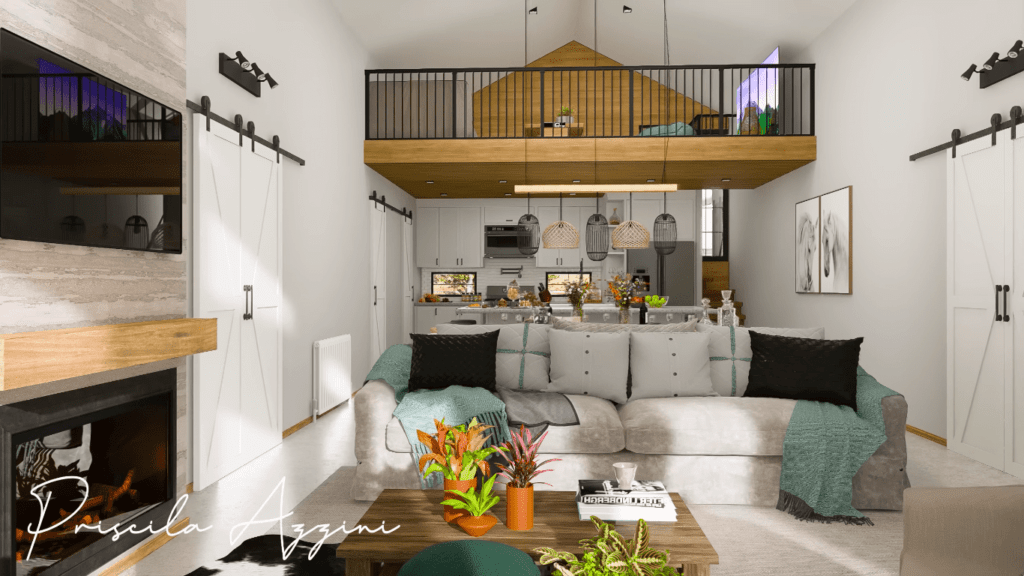
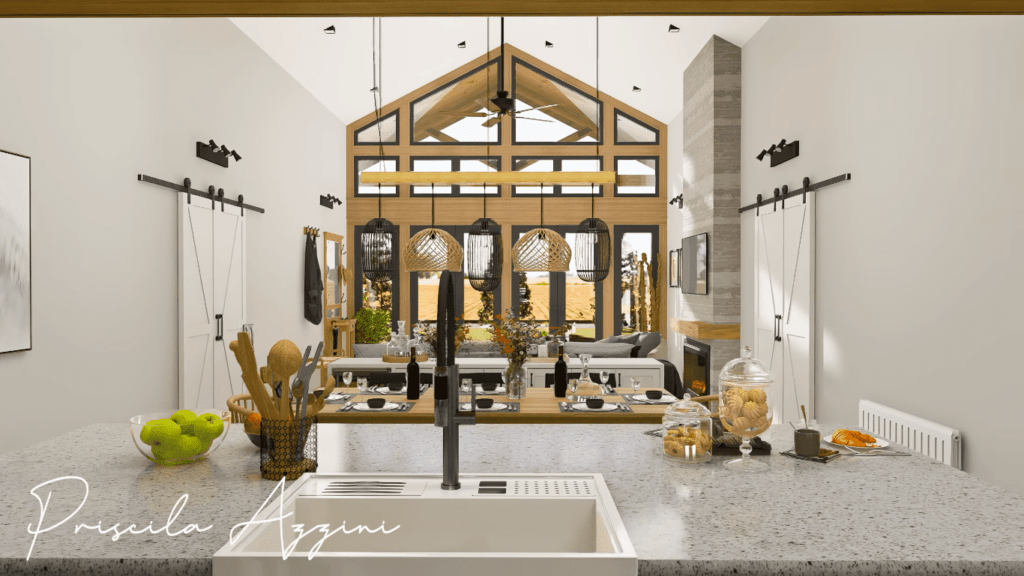
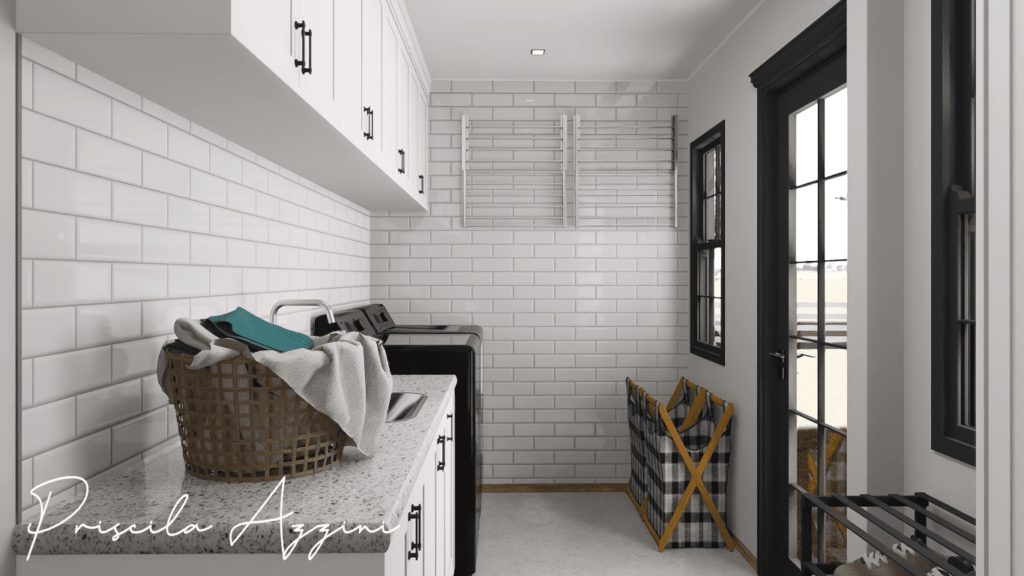
LEARN MORE
Container House Designed for Large Families
Dream Tiny Living discovers and shares tiny houses suitable for the minimalist life of your dreams.
We invite you to share your stories and tiny house photos with us so that together we can inspire the minimalist lives of others’ dreams and strengthen our passion even more.
Lets ! Now share our story using the link and social media buttons below.
» Follow Dream Tiny Living on Social Media for regular tiny house updates here «
CHECK OUT OUR OTHER TINY HOUSE STORIES
- Best Unique Stay in a Tiny House
- Box Type Tiny House Design with 2 Bedroom
- Affordable A-Frame Tiny House
- Amazing Simple and Elegant Koia Modern Cabin
- Black Awesome A-Frame House
More Like This : Tiny Houses | Tiny House on Wheels | Tiny Container Houses | Tiny Cabins | Tiny Prefab House
