A Simple Small House Design 90 Sqm
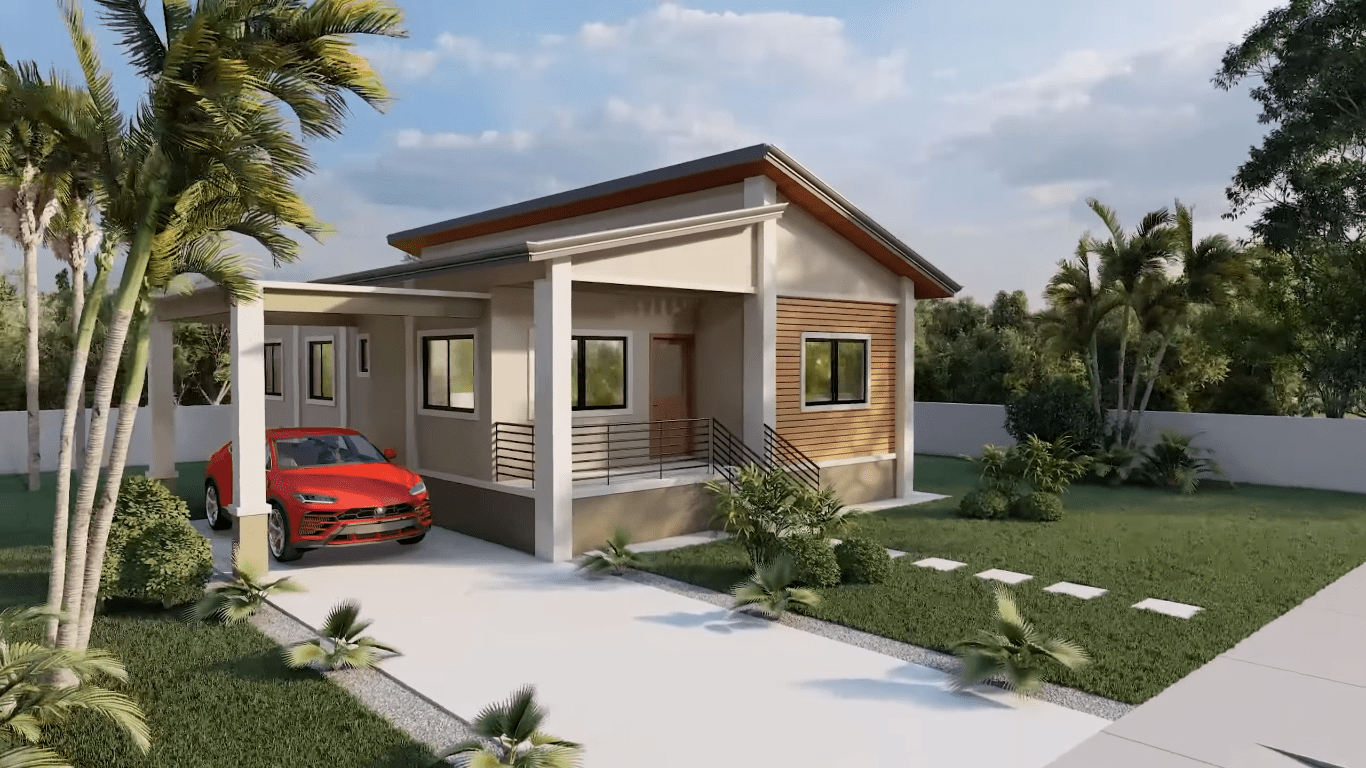
Tiny houses have become a growing and developing trend today. The number of these houses, which have become a good option for people who adopt a more functional, simple and peaceful lifestyle, is increasing. Many people prefer more minimalist homes than larger homes. Today we will introduce you to ‘A Simple Small House Design 90 Sqm’, suitable for the minimalist lifestyle of your dreams.
Living in small houses has important advantages. The most important of these is cost savings. Tiny houses are cheaper to build and easier to maintain than traditional houses. At the same time, the energy costs of these houses are low. This cost can be further reduced with a solar energy system and rainwater collection system. Living in tiny houses requires owning less belongings, shopping less, and meeting your needs more consciously.
Living in tiny houses provides more freedom and flexibility. It allows you to move away from unnecessary items and focus on different areas of interest in your life. The simple lifestyle helps you relax mentally and emotionally and brings you closer to nature. To have a simpler lifestyle, you should examine different tiny houses and choose the one that suits you best. For this, don’t forget to take a look at the other tiny houses on our website.
Small House Design
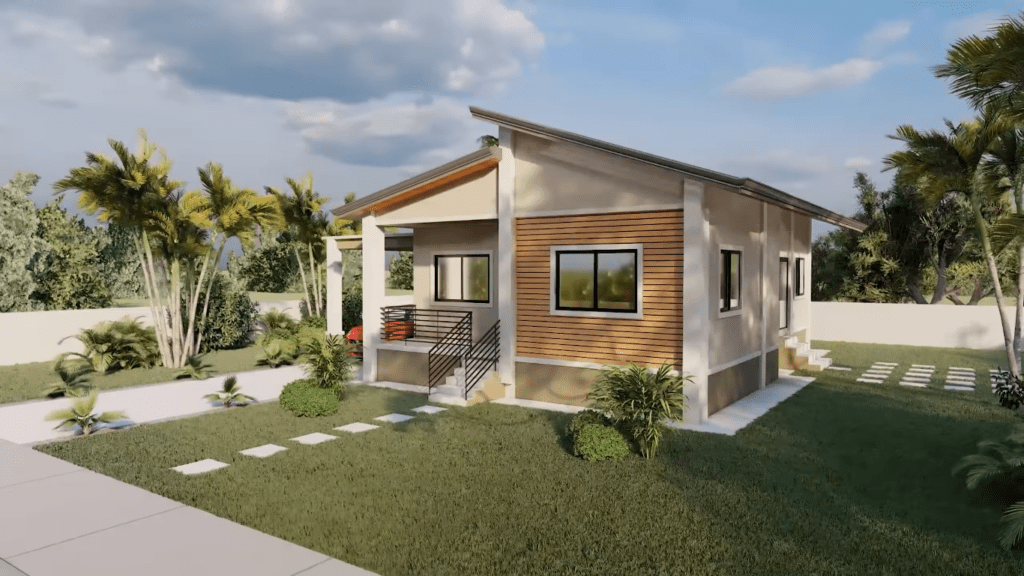
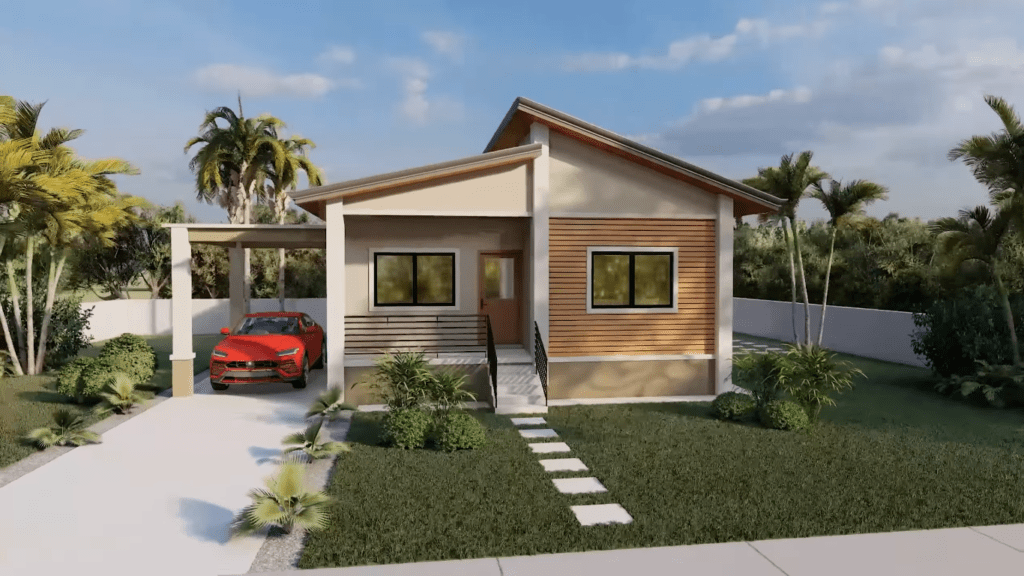
The exterior of the small house design is painted in a crisp white hue, imparting a sense of freshness and modernity. Adjacent to it stands a spacious garage, offering ample parking space for vehicles.
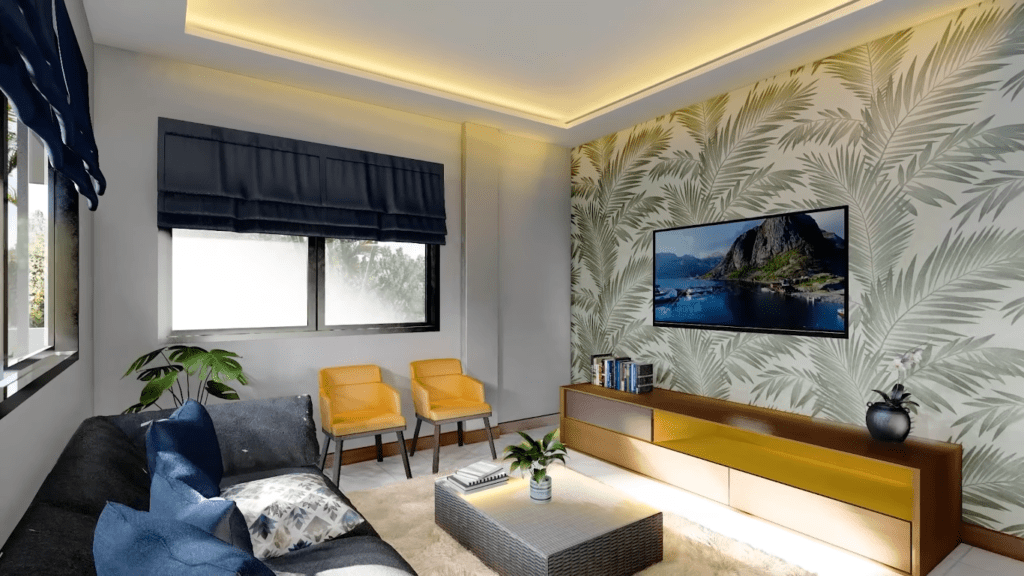
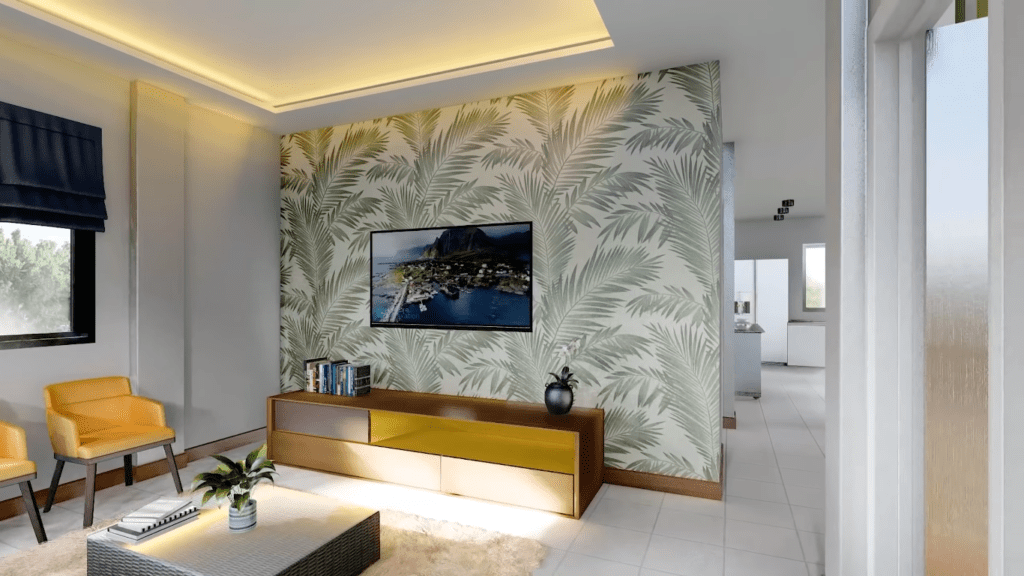
The living room occupies a separate area from the kitchen, providing distinct spaces for relaxation and culinary activities. In the expansive living area, a large and comfortable gray sofa takes center stage. It invites residents and guests alike to unwind and socialize. A sleek TV unit complements the space, offering entertainment options for leisurely evenings.
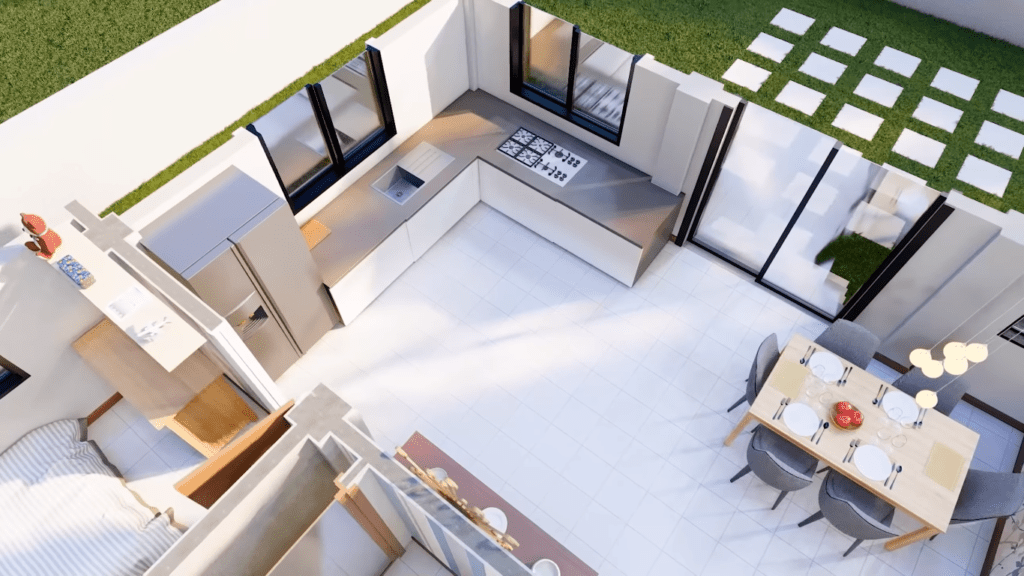
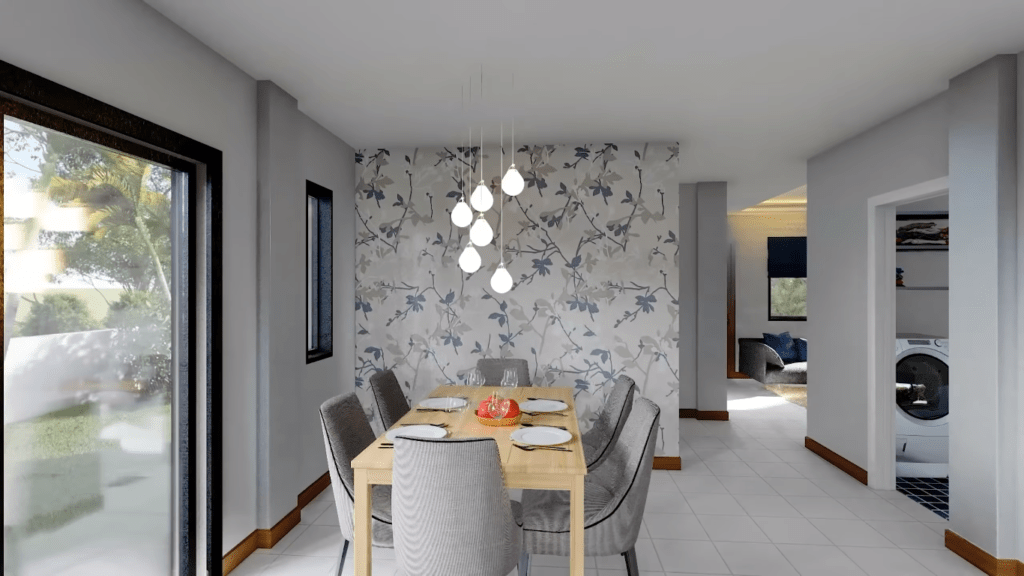
The kitchen, with its L-shaped layout, is notably spacious and well-equipped with light-colored countertops. It exudes a bright and airy ambiance. Positioned conveniently in front of the kitchen is a sizable dining table accommodating up to six people, perfect for enjoying meals together or hosting gatherings with friends and family.
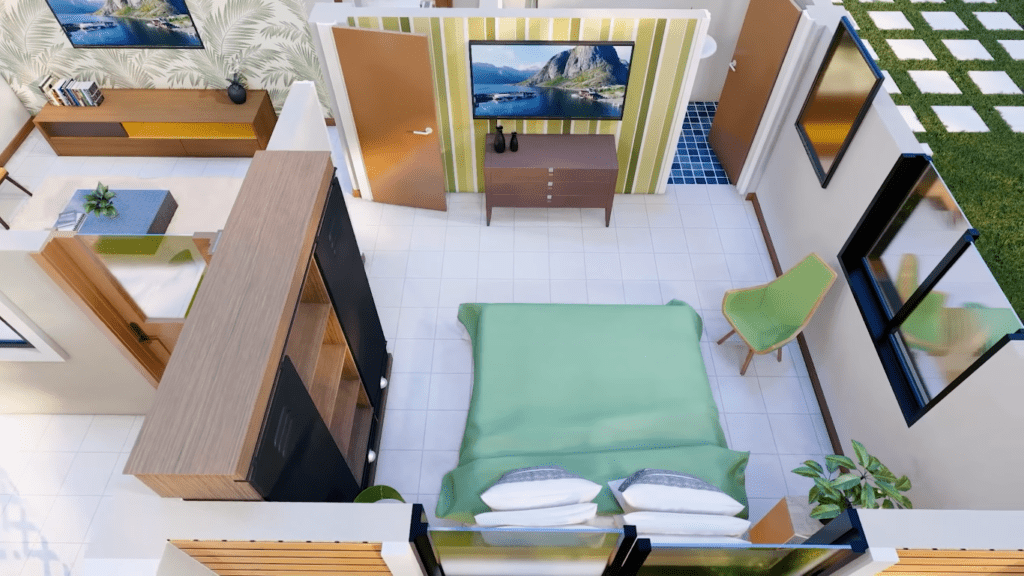
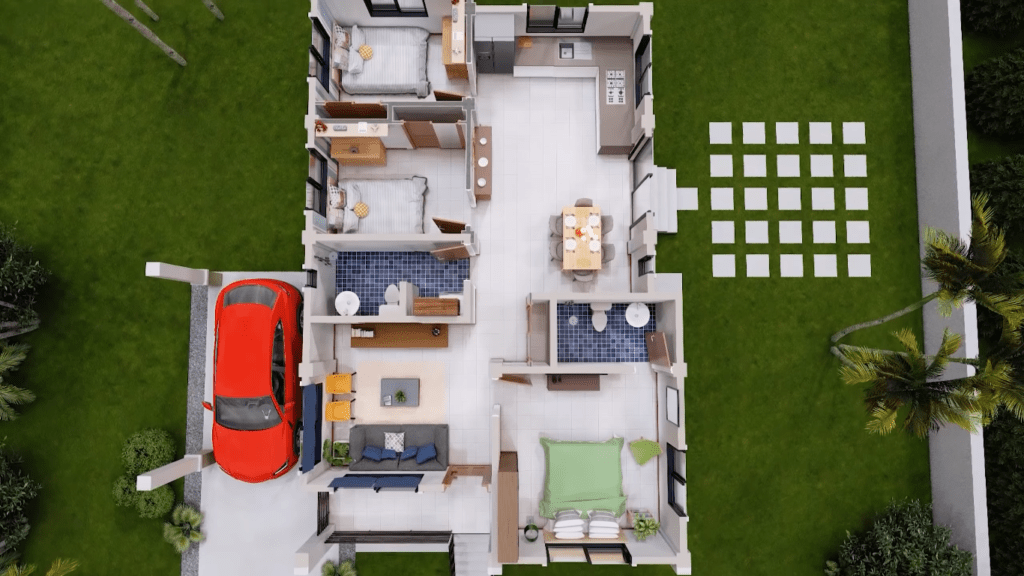
Inside, the small house design boasts three generously sized bedrooms, each furnished with a comfortable double bed to ensure a restful night’s sleep for guests.
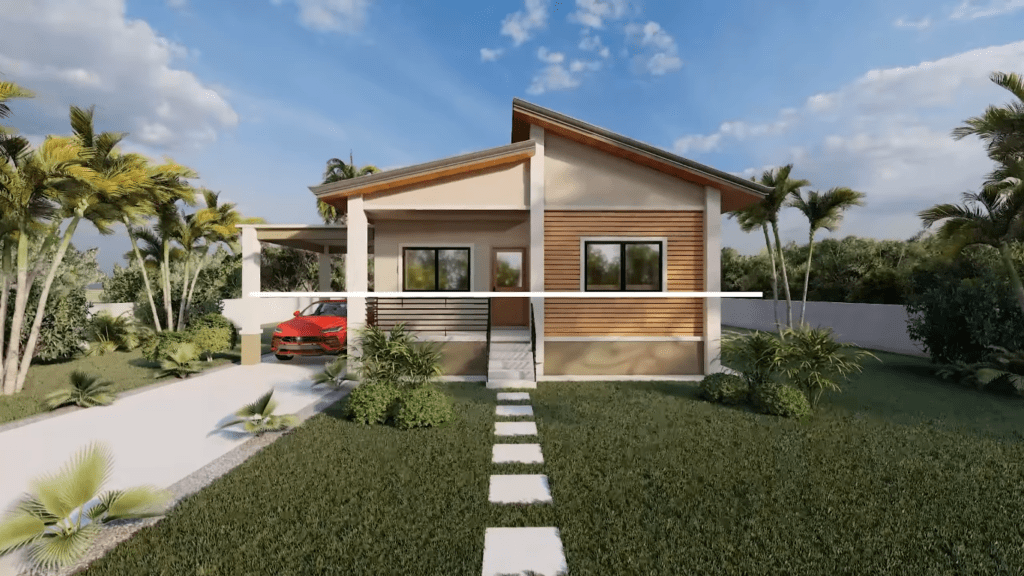
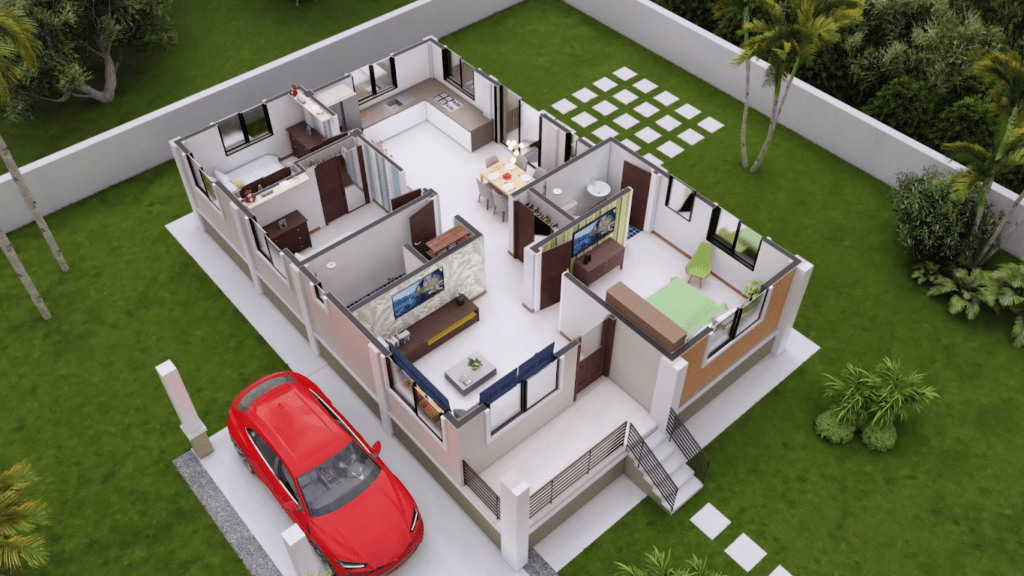
This inviting small house design strikes a balance between functionality and comfort. It offers a welcoming environment for residents to enjoy everyday living and entertainment.
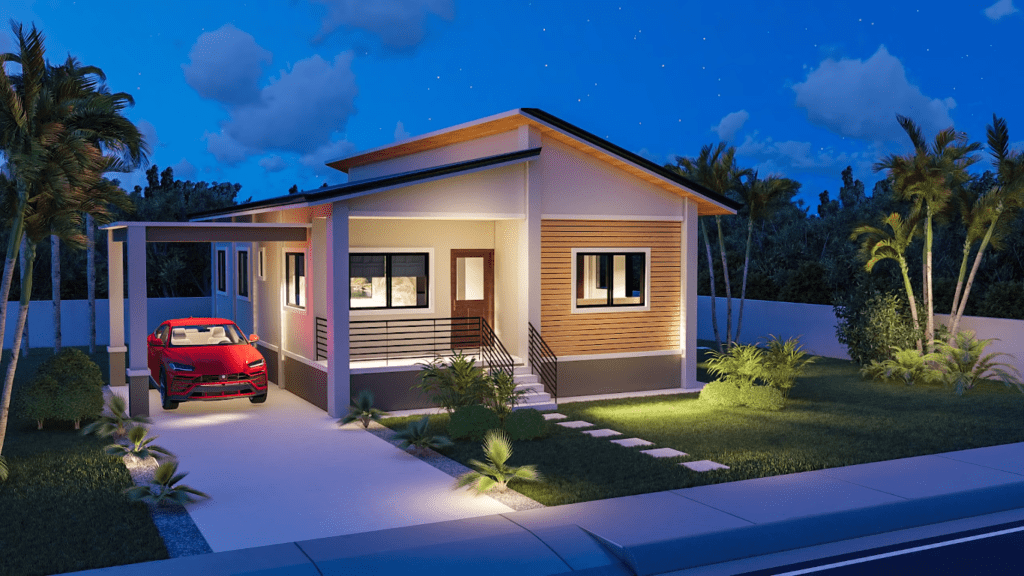
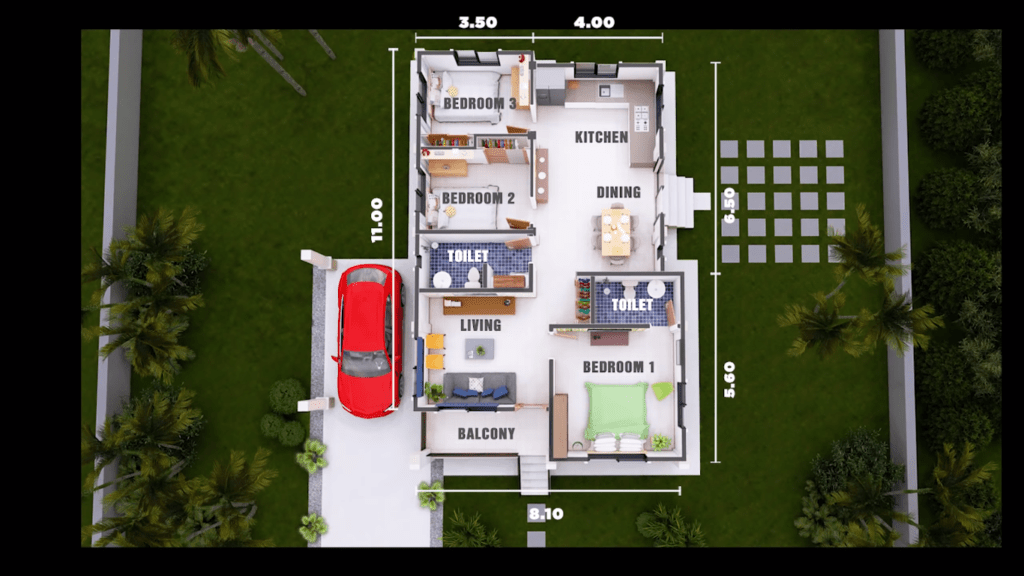
LEARN MORE
A Simple Small House Design 90 Sqm
Dream Tiny Living discovers and shares tiny houses suitable for the minimalist life of your dreams.
We invite you to share your stories and tiny house photos with us so that together we can inspire the minimalist lives of others’ dreams and strengthen our passion even more.
Lets ! Now share our story using the link and social media buttons below.
» Follow Dream Tiny Living on Social Media for regular tiny house updates here «
CHECK OUT OUR OTHER TINY HOUSE STORIES
- Modern Two Storey Small House 8.8m x 10m
- Simple Modern and Wonderful Tiny House
- Tiny House Surrounded by Balcony
- Rustic Log Design Tiny House
- Small House Design with Magnificent Garden and Pool
More Like This : Tiny Houses | Tiny House on Wheels | Tiny Container Houses | Tiny Cabins | Tiny Prefab House
