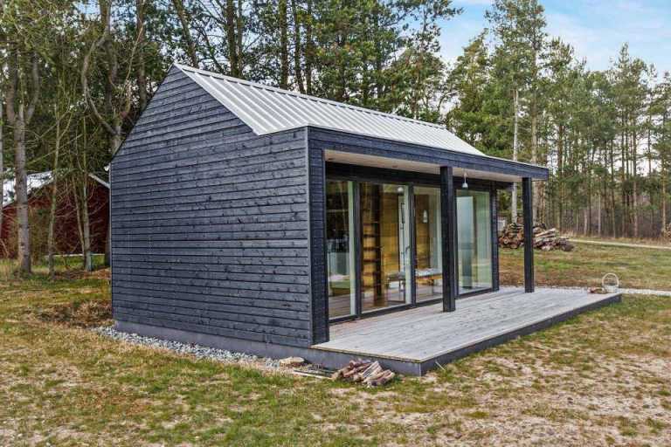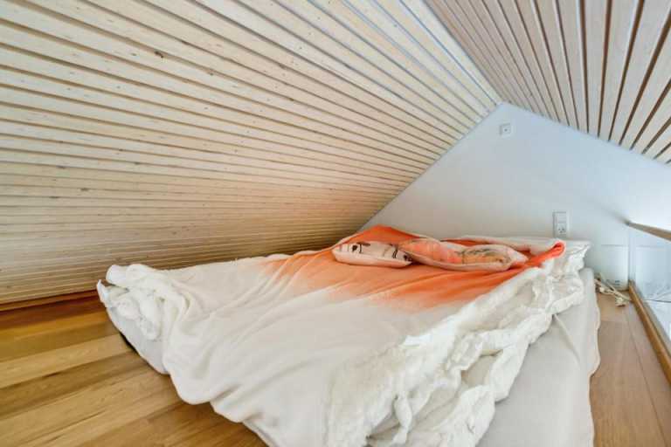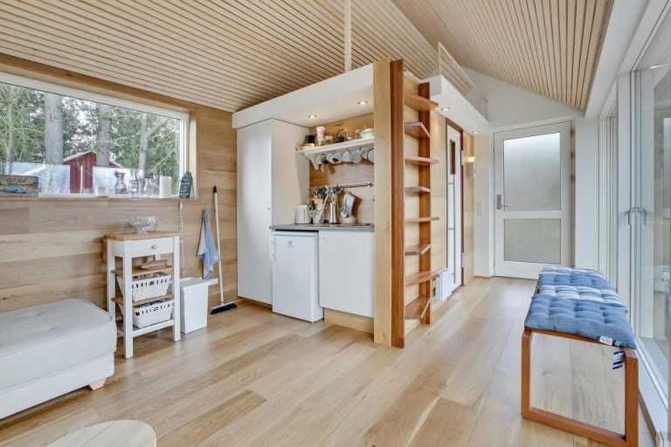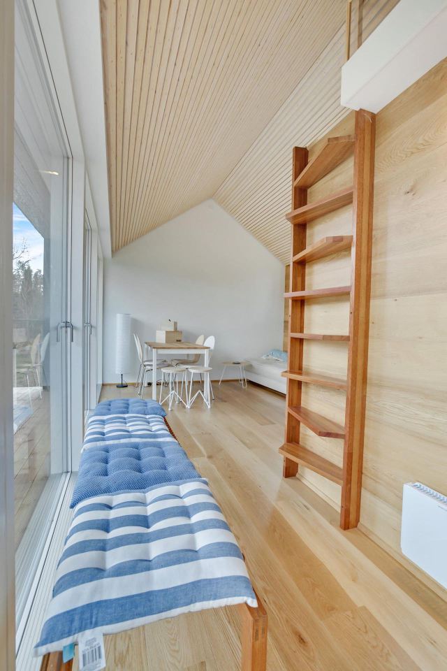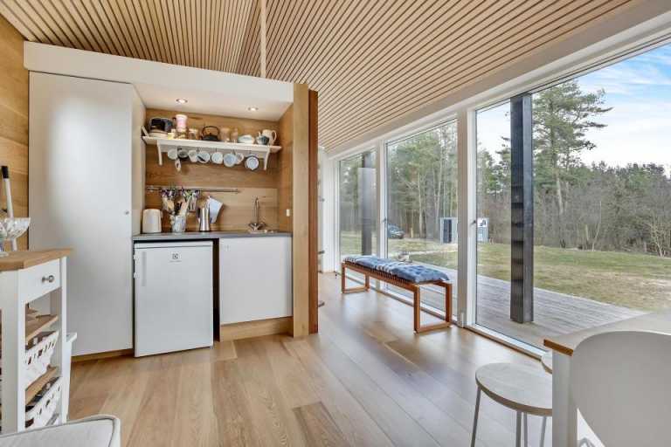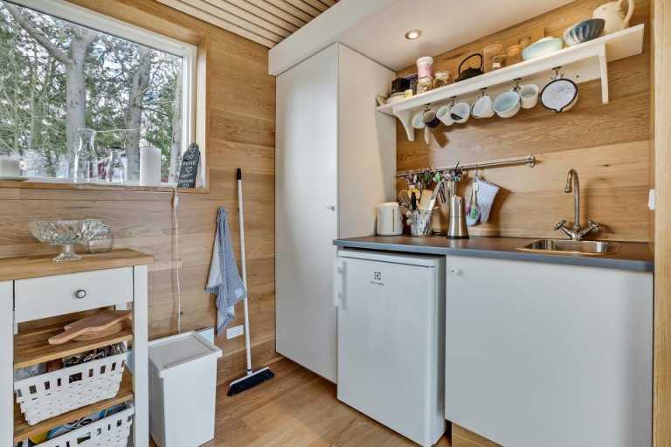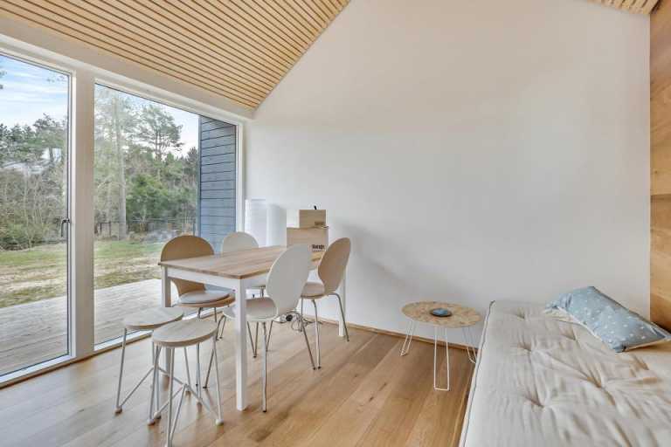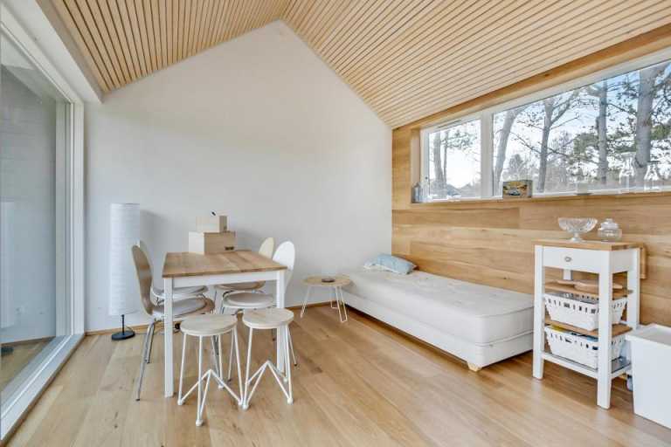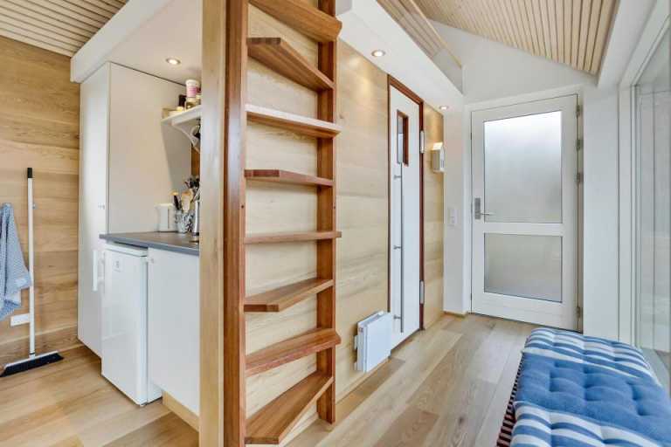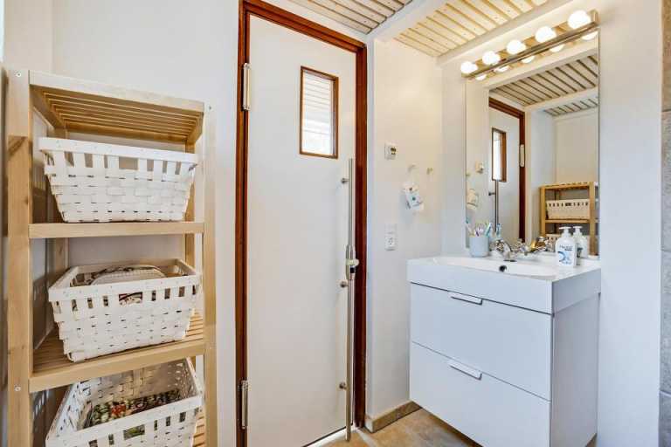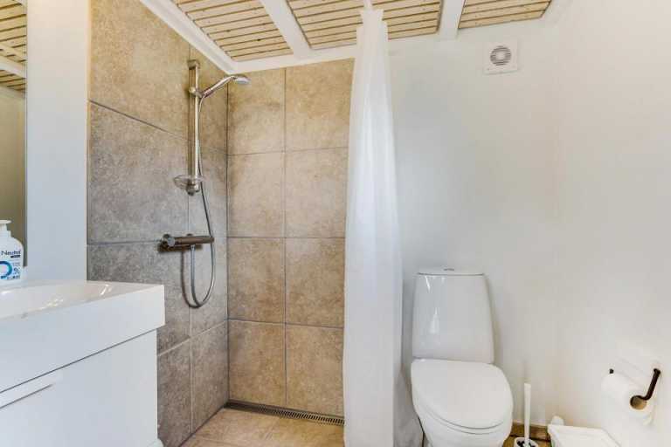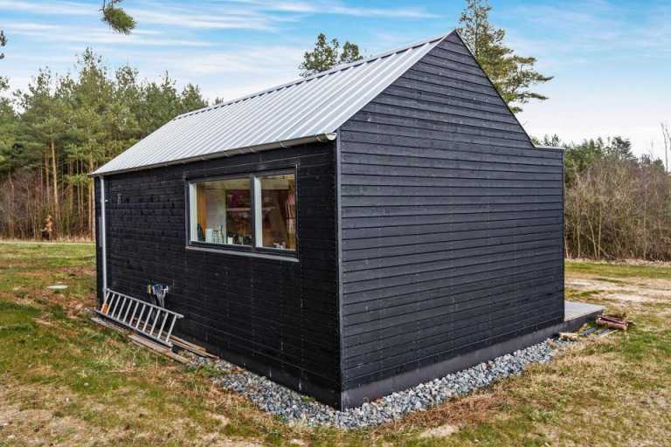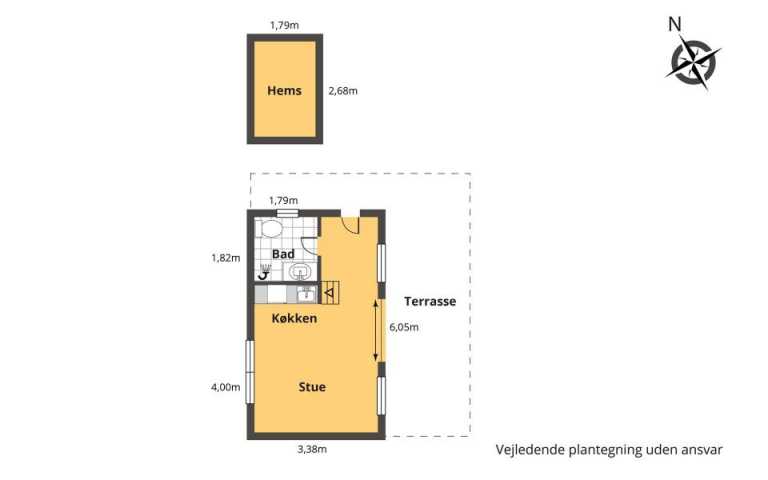Scandinavian Style Tiny House
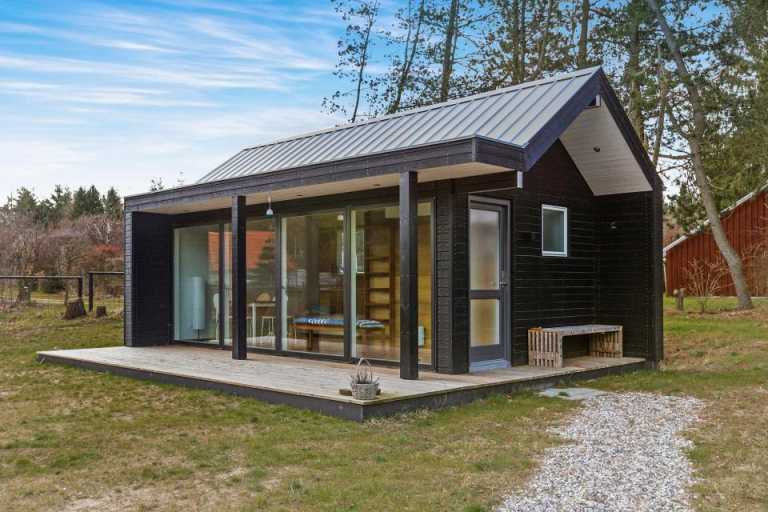
Today, we will introduce you to the Scandinavian style Tiny House, suitable for the minimalist life of your dreams.
This gorgeous home was designed and built by entrepreneur Simon Steffensen. You can feel the Scandinavian breeze everywhere.
Scandinavian style Tiny House, which has only 24 m2 of interior space, offers a very comfortable life. The sale price is 70.000 €.
Dark tones are used in the exterior of the house. Its roof is designed to be triangular. The veranda at the entrance is quite wide. It is an area where you can have a pleasant conversation with your loved ones.
Dark tones are used on the exterior of the house. Its roof is designed to be triangular. The veranda at the entrance is quite wide. It is an area where you can have a pleasant chat with your loved ones. The front is covered by a floor-to-ceiling glass window. This will create a very spacious environment at home.
There is a very modern and simple environment at home. There is a very spacious environment due to the preference of light colors and the large number of windows in the interior. At the same time, the wooden flooring made under the roof looks very stylish.
There is a useful kitchen in the middle of the house. You can see the back through the glass on the side of the kitchen. On the left side of the kitchen is the large living room and dining room. On the right, next to the kitchen, there is a toilet and a bathroom. The toilet and bathroom are very luxurious. There is a bedroom in the upper part of this section. It is designed to be placed on a double bed. There is wood for protection on the side. A ladder with different geometries was built next to the kitchen, from which you can reach this section.
You can examine the plan in the visual to get information about the dimensions of the house.
To review our other blogs here
Pictures

