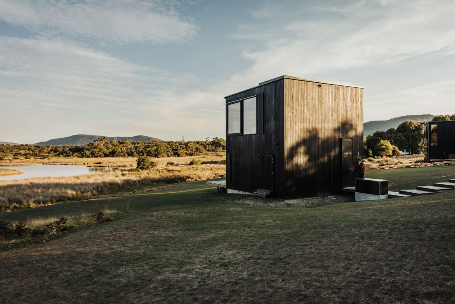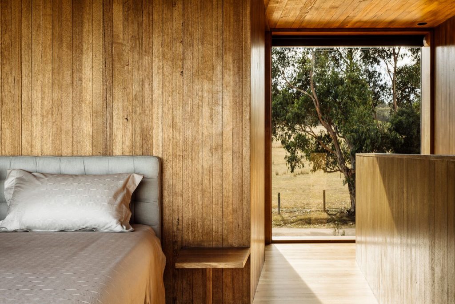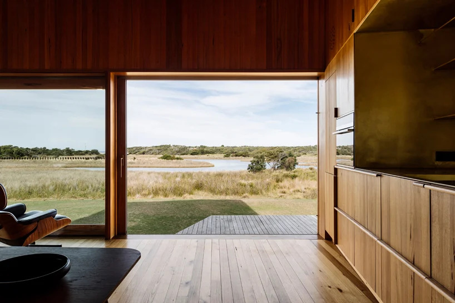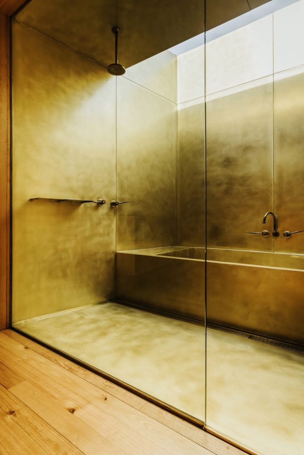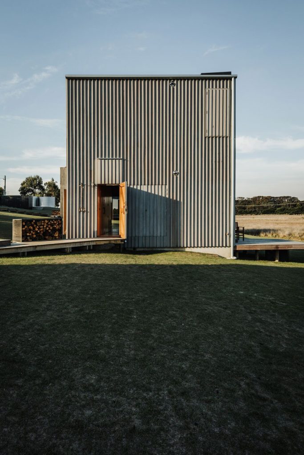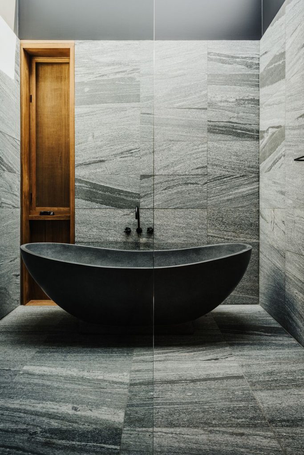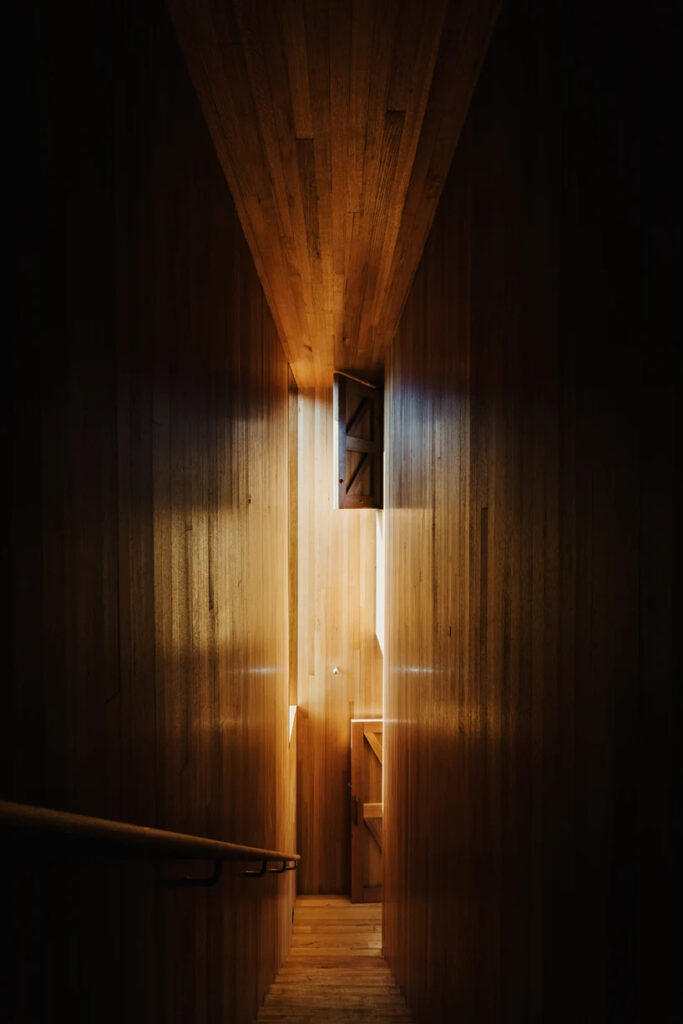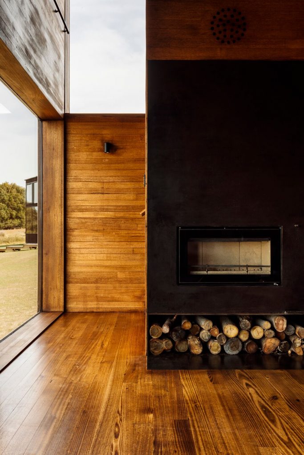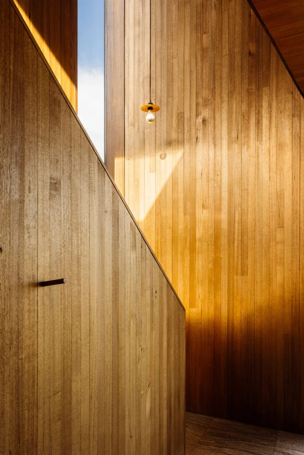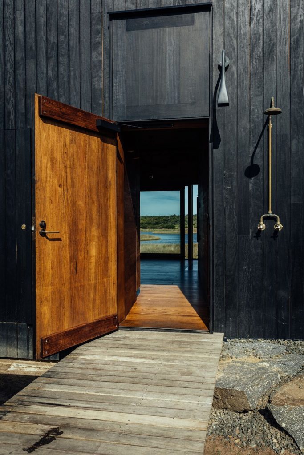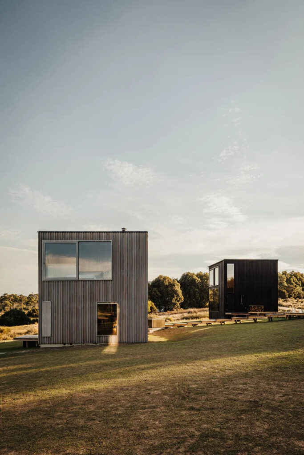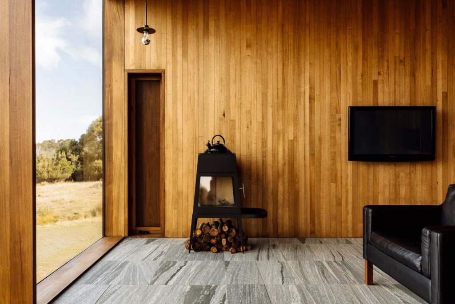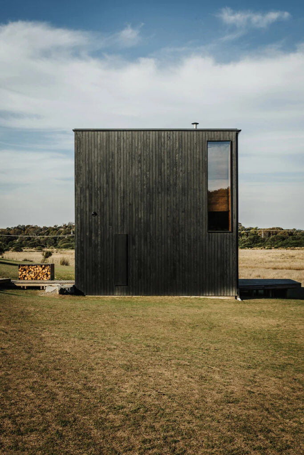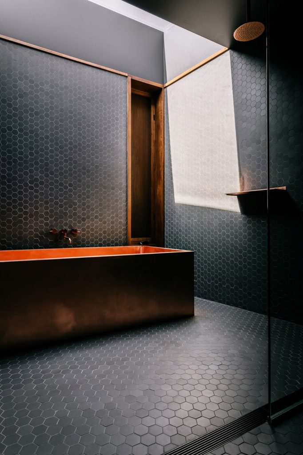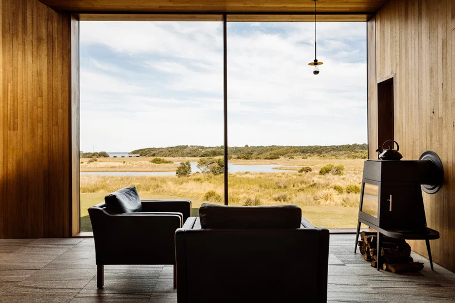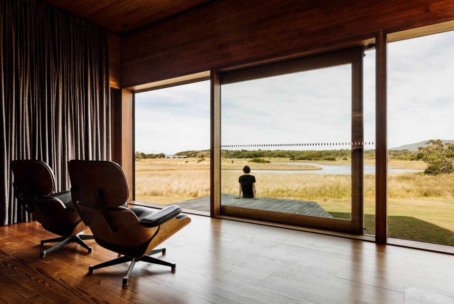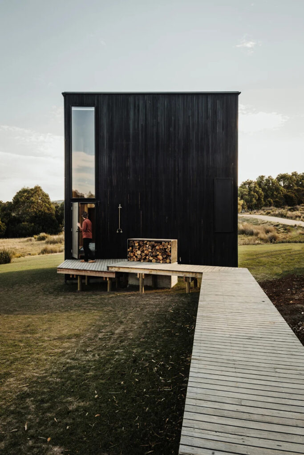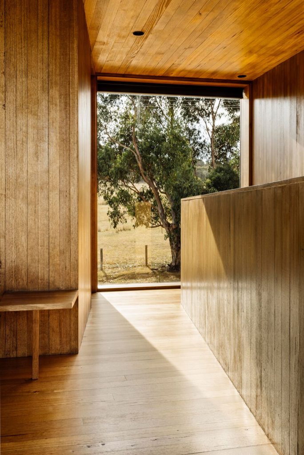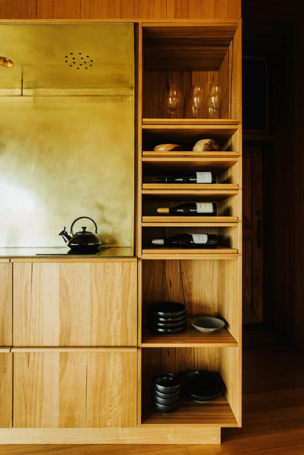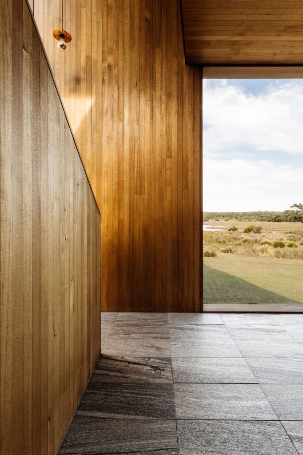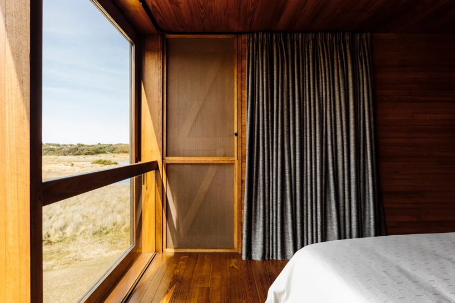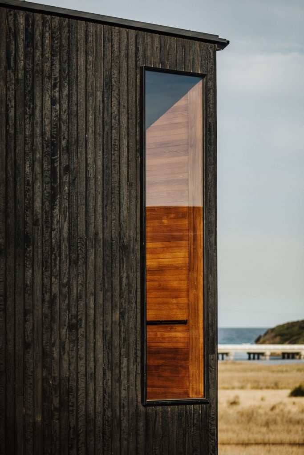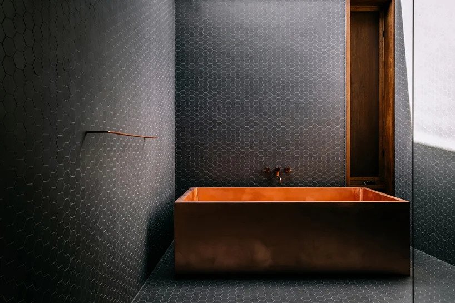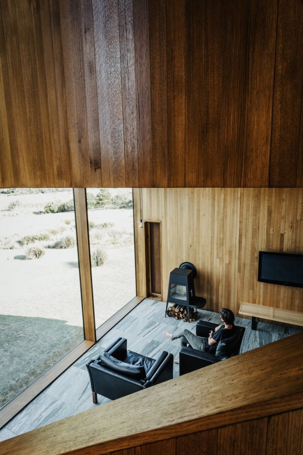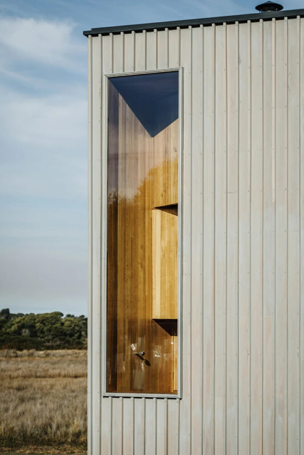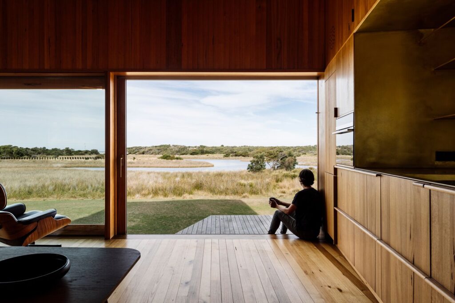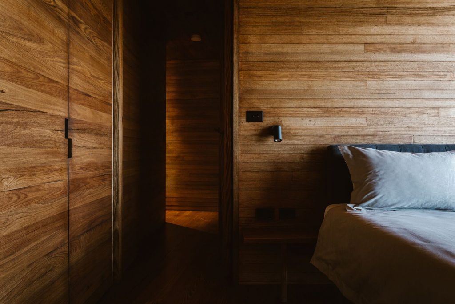Black Tiny Houses

Today, we will introduce you to Black Tiny Houses, suitable for the minimalist life of your dreams
This project, called the Denison Rivulet Project, is a project consisting of three structures that form the basis of large-scale accommodation development in the region in the future. This project, made by Poppy Taylor and Mat Hinds in 2013, is an architectural application based in Tanzania.
The project is inspired by Tazmnanya’s past. It refers to the peculiar tent culture of the 1950s. The most important thing in the project is that the visitors can have the best view. Since the houses are open to the view, they create a feeling of being pushed outside.
Cabins are positioned next to Denison creek. Dark coating was made outside the cabins and the opportunity to watch the view was provided by using large windows on the facade of the house. A section at the back of the house is reserved for the firewood that will be used to light the fireplace. There is a walking path to enter the houses.
It emphasizes a sense of interiority in the interior of the house with details that provide relief. Integrity with nature is achieved by using wooden design.
You can enjoy the view in the main living area, in the living room section. You can have romantic moments by the fireplace. The kitchen is covered with wood and designed with modern lines.
The toilet and bathroom are very luxurious. A very modern style was created by using gray stone coating.
You can watch the view from your bed in the bedroom.
To learn more about Black Tiny Houses here.
To learn about our other blog posts here.

