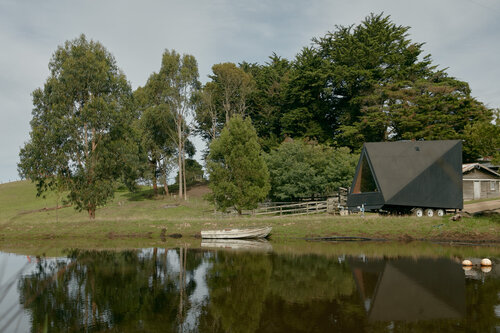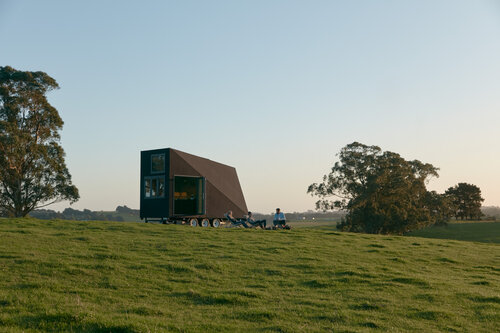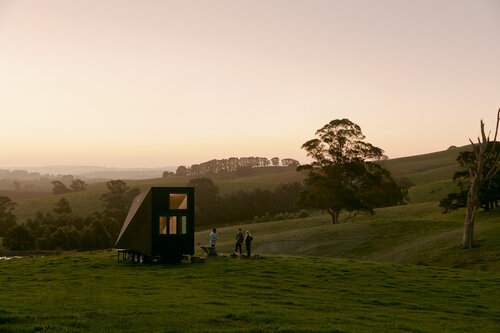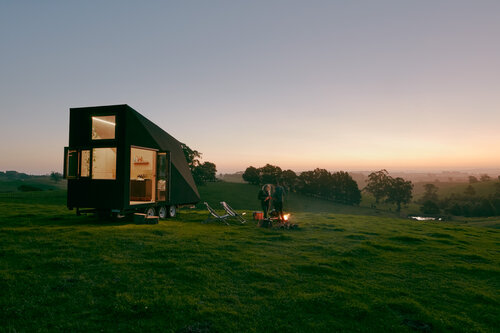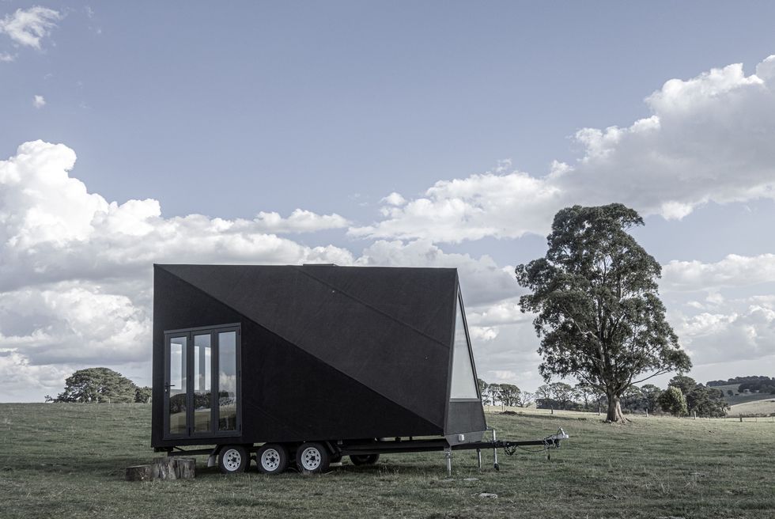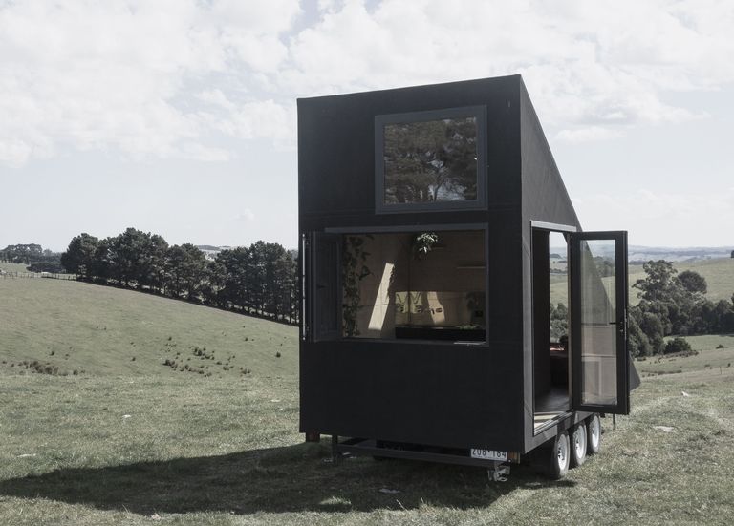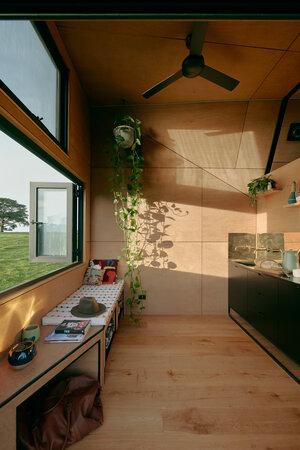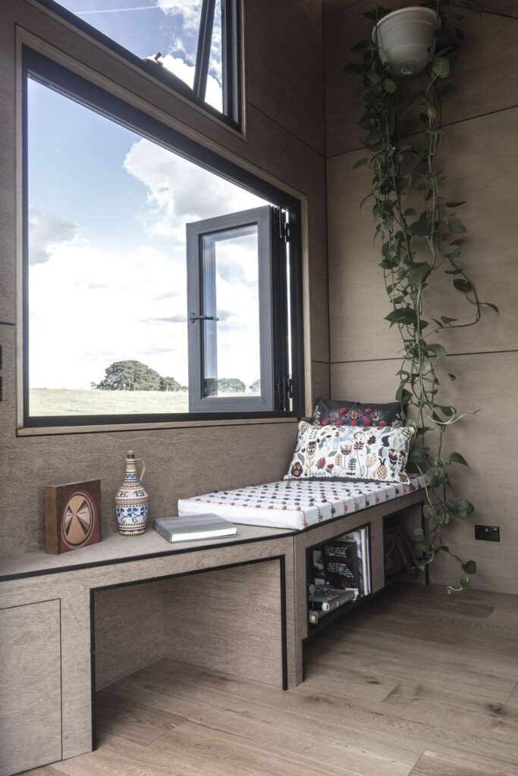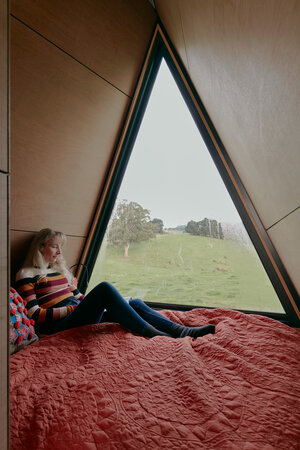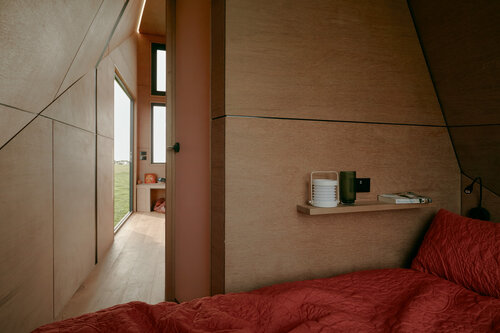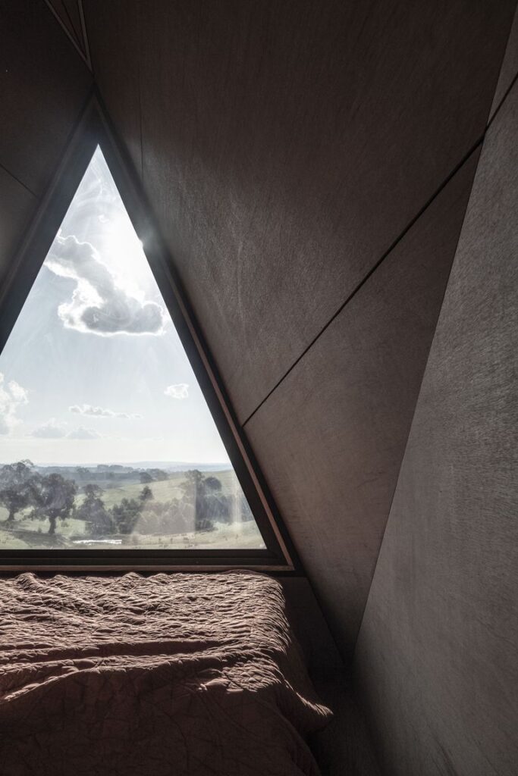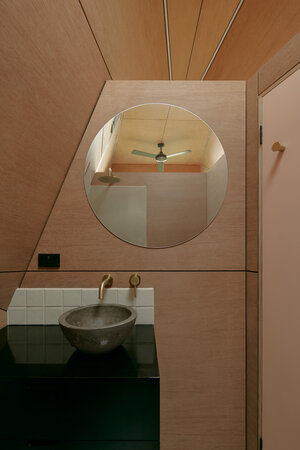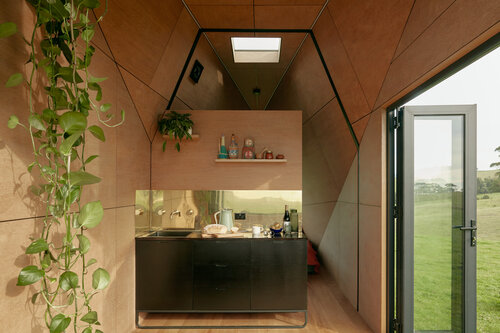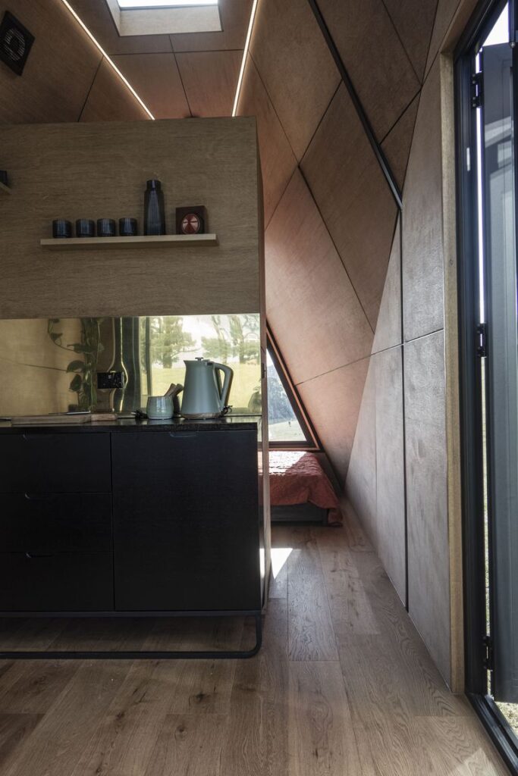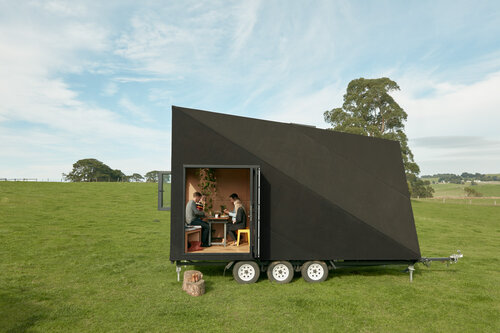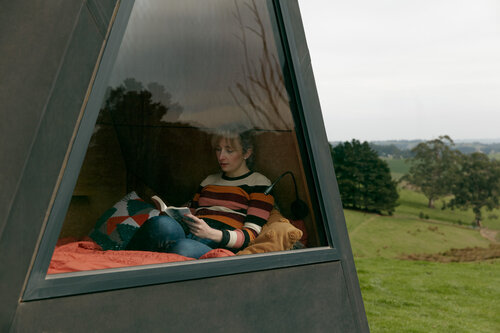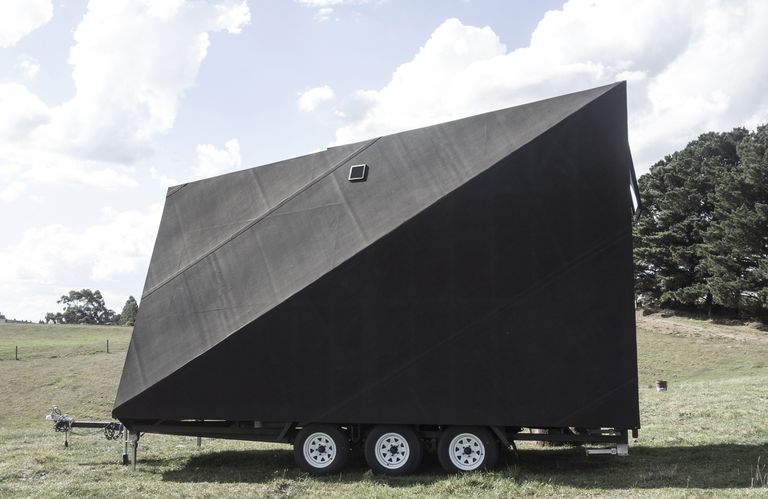A-Frame Base Cabin
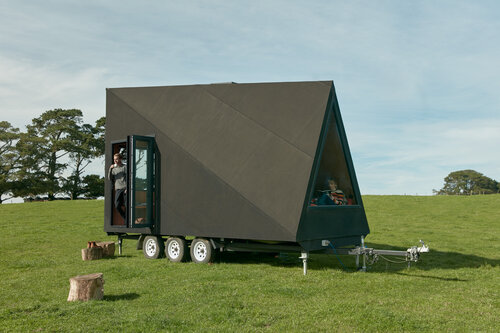
Today, we will introduce you to A-Frame Base Cabin, suitable for the minimalist life of your dreams.
This tiny home was built by the Melbourne, Australia-based company Base Cabin. The tiny house on wheels, designed by Studio Edvards, is designed as an A frame.
This tiny house fits nature with its wonderful exterior. It is covered with black rubber to adapt to the environment.
The A frame draws attention with its very different designed and modern structure. The exterior of the house is completely black. An A-shaped window is made on the bedroom side. On the upper side, there is a skylight facing the shower.
Natural materials are used in the interior and harmonious with nature. Due to the use of light colors in the house and natural light coming from the windows, a spacious environment has been created inside.
There is the main living area at the entrance of the house. In this area, there is an area to be used as a living room or a dining room and a kitchen with materials that can make good meals opposite.
There is a toilet and a bathroom in the middle of the house. This area divides the house into two living spaces. It separates the main living area and bedroom.
There is a bedroom at the far end of the house. You can watch the view from the A frame window on the side of the bedroom.
To learn more about A-Frame Base Cabin, visit the Base Cabin website.
Thank you for reading this article. To learn more about our other articles here.
