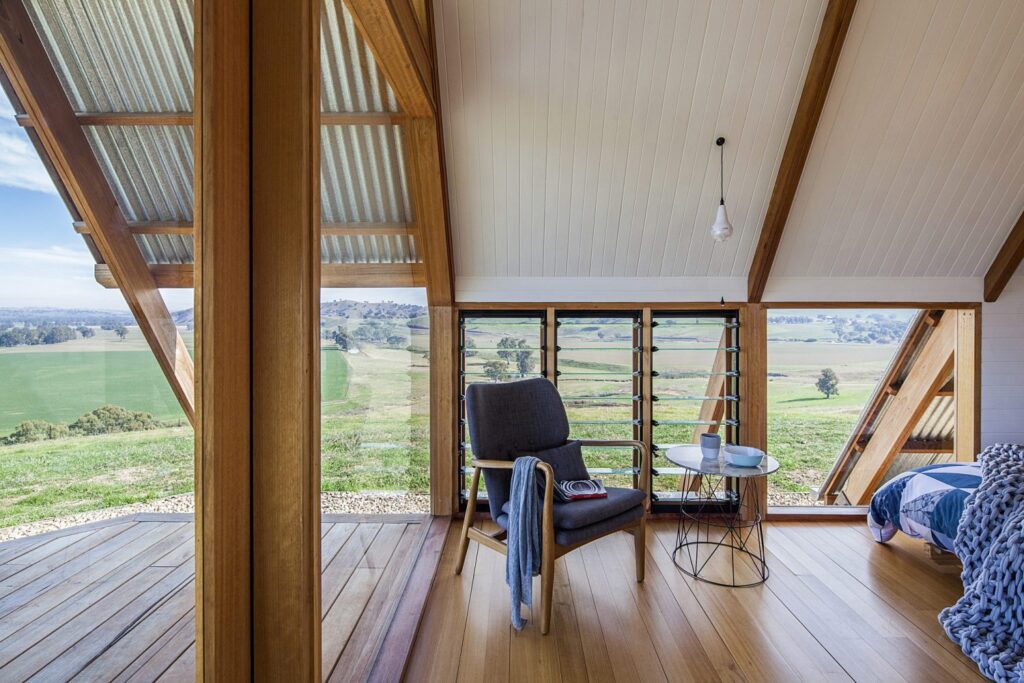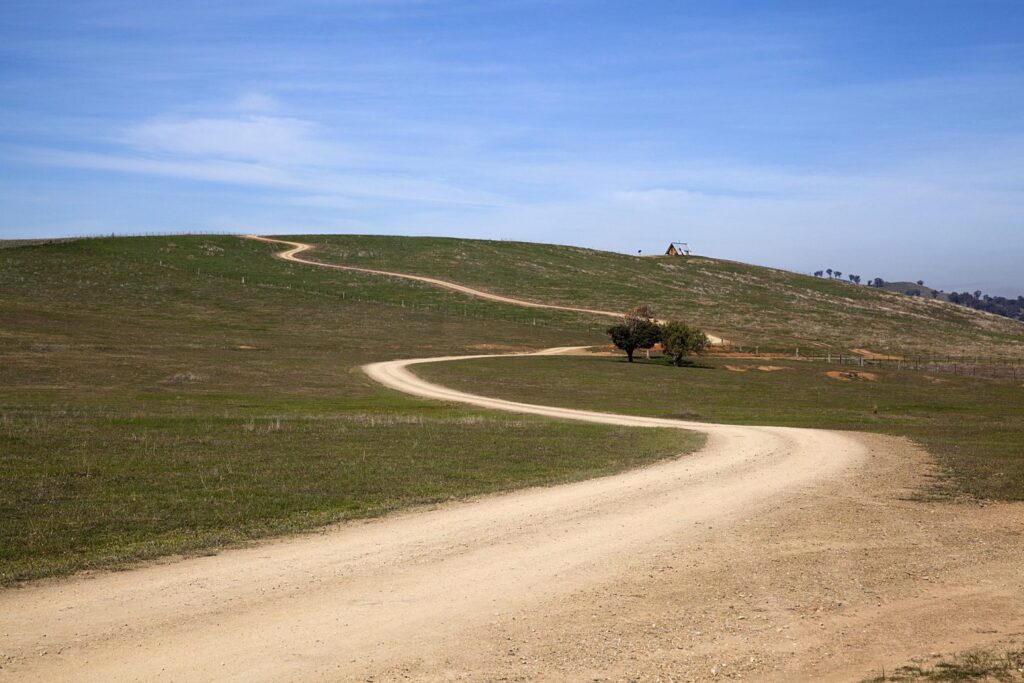JR’s Small A-Frame Cabin

Today, we will introduce you to JR’s Small A-Frame Cabin, suitable for the minimalist life of your dreams.
People’s interest in minimalist lives is increasing day by day. This tiny house is located in Gundagai, New South Wales, Australia. Designed by Anthony Hunt and Luke Stanley, this 28 m2 house is an A-Frame cabin completed in 2016.
This house was built alone on a hill outside of Gundagai. It is a great opportunity to host weddings or to be alone with nature. This tiny house can be rented.
This house was built using Australian hardwoods. The house is in harmony with nature and is positioned to see the view in the best way.
The house is designed as A-Frame. Metal coating is made on the exterior. Full-length windows are used on the front facade and half-length windows on the sides. You can have fun and enjoy the view on the deck at the front of the cabin.
The interior has been designed very modern and adapted to nature using wood veneer. A spacious environment is created with the sun rays coming from the front and side windows. Here you can enjoy the view.
There is a living room at the entrance of the house. You can spend pleasant moments in front of the fireplace here. There is a double bed at the back and allows you to watch the view from the bed. In the last part of the house, there is a toilet and a bathroom.
To learn more about JR’s Small A-Frame Cabin, check out Anthonyhuntdesign website.
Thank you for reading this article. To learn more about our other articles here.

















