Asymmetrical Design Luna Tiny House

We continue to discover new tiny houses for you. Today we will introduce you to the Asymmetrical Design Luna Tiny House, suitable for the minimalist life of your dreams.
This tiny house Luna fascinates with its modern design. Located in Nashville, Tennessee, this home was built by the New Frontier Tiny Homes firm.
Take a look at the features of the house.

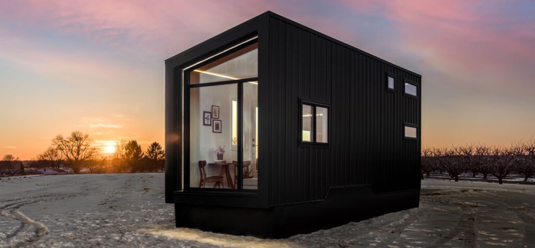
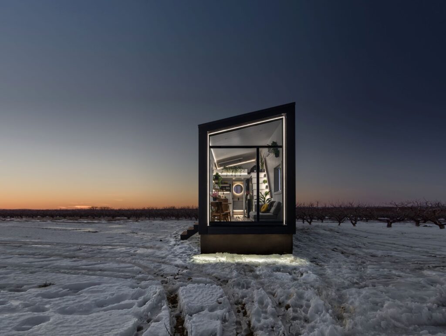
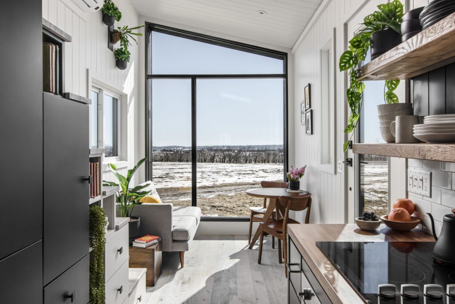
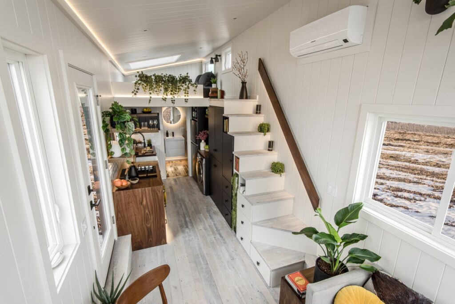
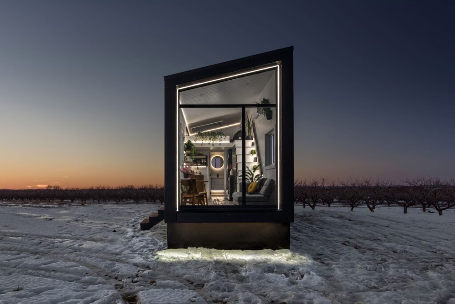
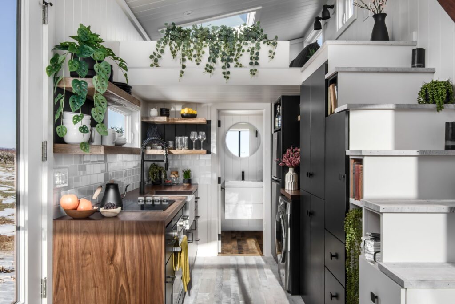

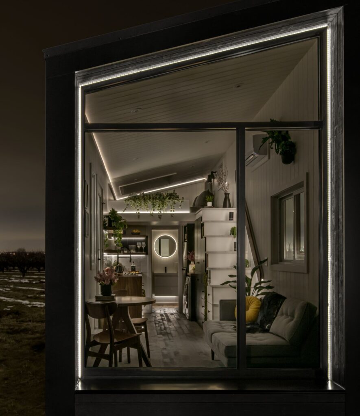









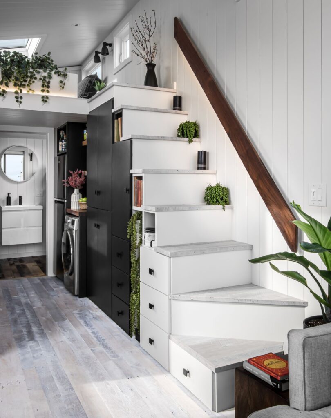
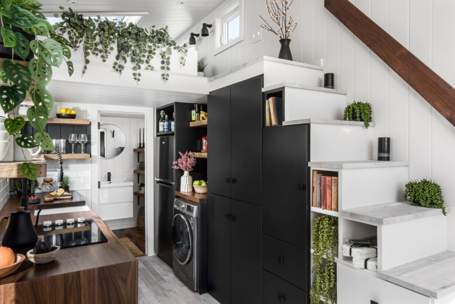

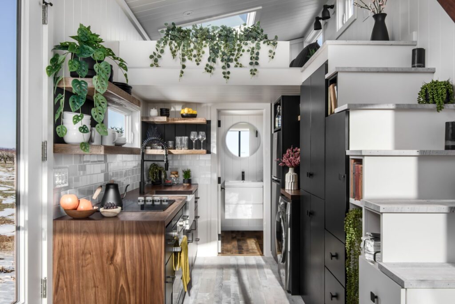



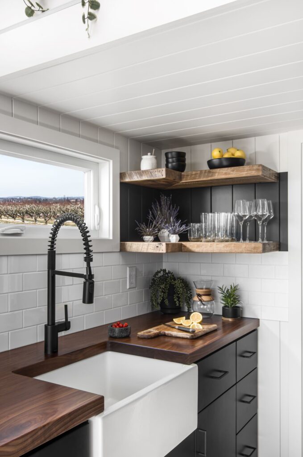
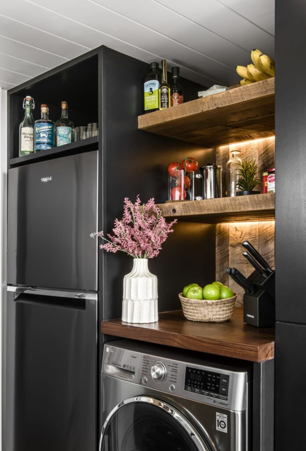


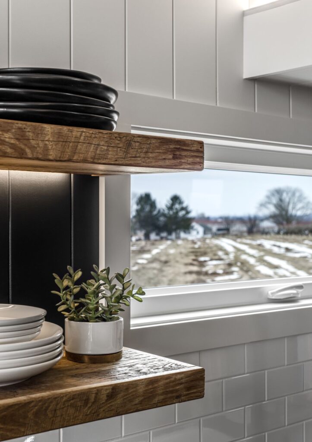
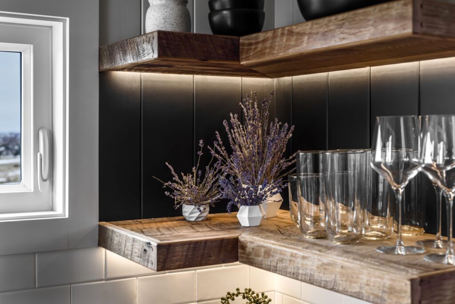

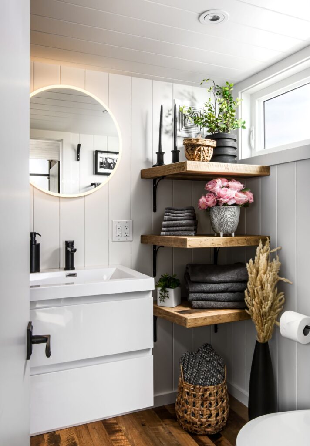


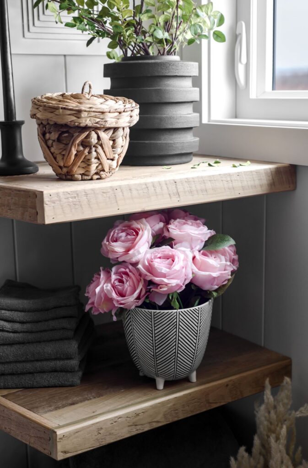



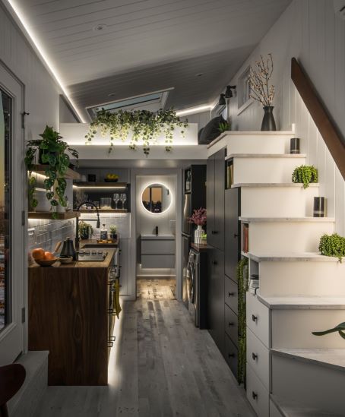

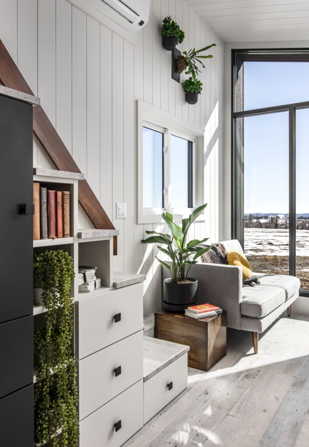
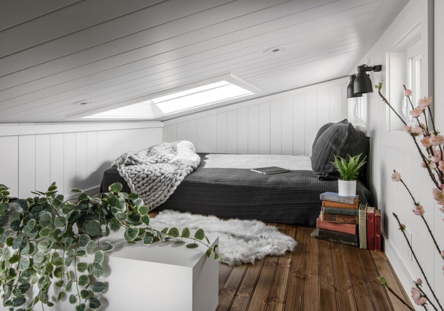

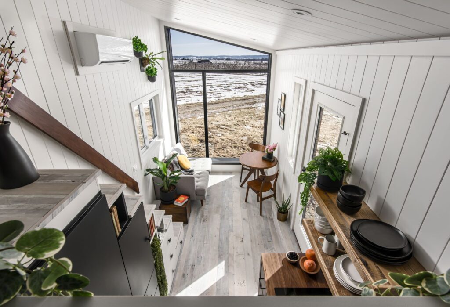
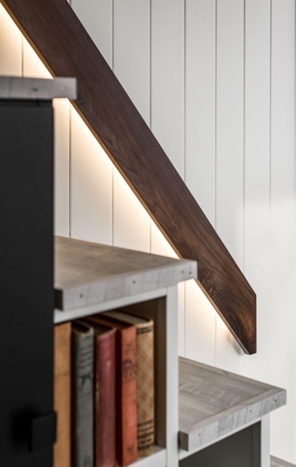

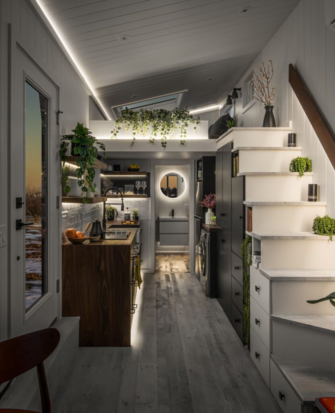
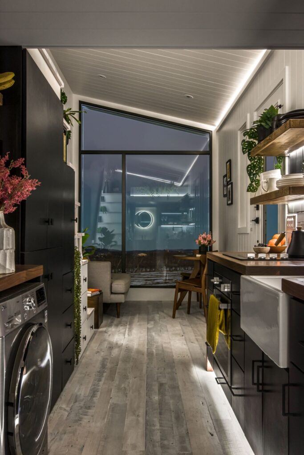




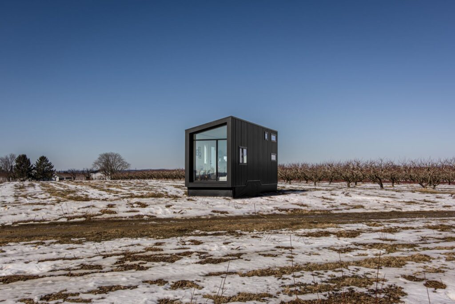
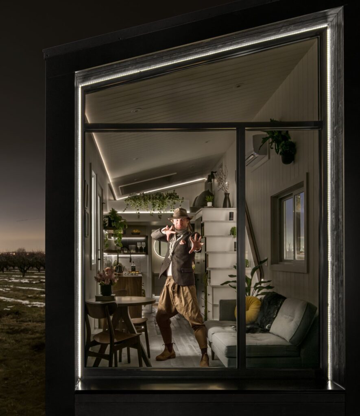
DIMENSIONS:
25’L x 8’6”W x 13’6”H
Sq Ft: 256 (including loft)
Weight: 13K lbs.
MAIN STRUCTURE:
Ribbed Standing Seam Metal Roof and Siding
Custom Glass End Wall with 1’ Cantilever
Typar® Rainscreen and Housewrap
Functional Awning, Casement, Picture Windows
Single Light Glass Door
LED Valance Lighting Package
Birch plywood interior siding
Dark Grey LVL Flooring
25’ Double Axle Trailer
Mini-Split HVAC unit
Tankless Hot Water Heater
KITCHEN:
18” Drop-In Sink
Custom Cabinetry
10.7cu ft Fridge
Open Shelving
Butcher Block Countertops
2 Burner Electric Cooktop
Convection Toaster Oven / Microwave Combo
LOFT:
Space for King Size Bed
Valance Lighting
Custom Stairs with Ample Storage Underneath
Operable Windows
BATH:
Barn Door
30” x 30” Free Standing Shower
Standard Flush Toilet
Vanity with Wall Mount Sink
GREAT ROOM:
Open Space with plenty room for sofa / coffee table and a dining set
To learn more about Asymmetrical Design Luna Tiny House, click here.
Thank you for reading this article. To learn more about our other articles and to discover new tiny houses suitable for the minimalist life of your dreams, here.
You can also follow Dream Tiny Living on our social media account. Follow on Facebook, Pinterest and Instagram!
