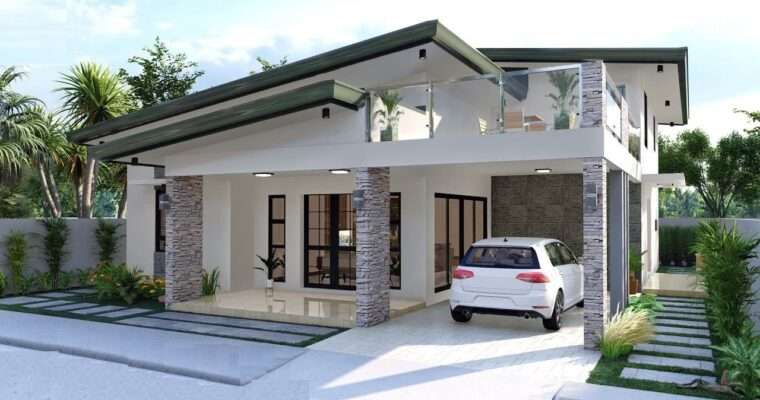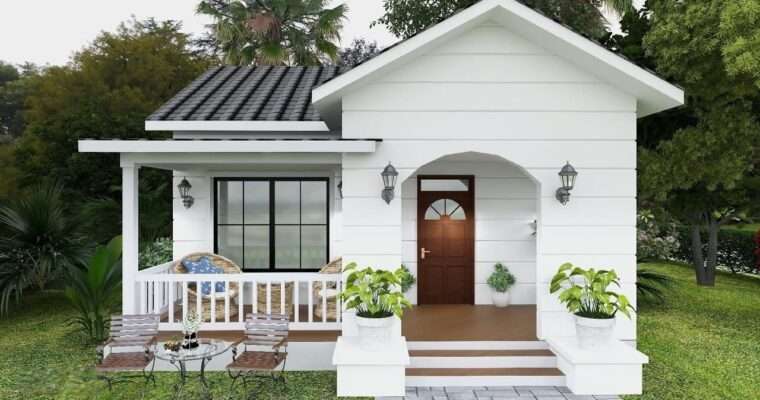Beautifully Designed Small House with Floor Plan 12m x 11m
The number of tiny houses, which have a beautiful appearance in terms of aesthetics and design, is increasing day by day and is becoming a popular living option. These houses are generally structures of small square meters and have a limited living space. Therefore, it …






